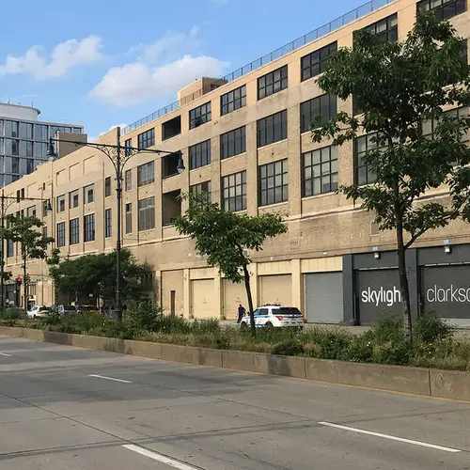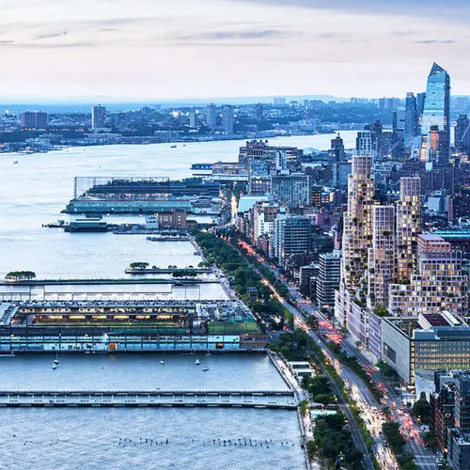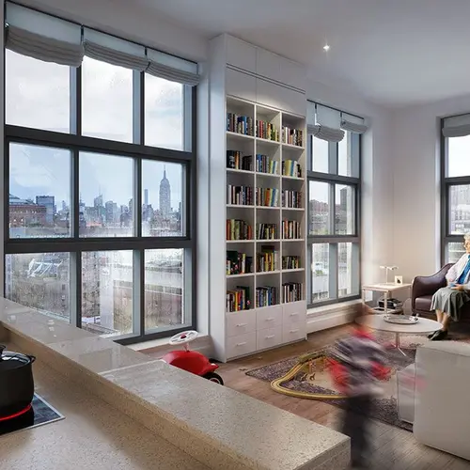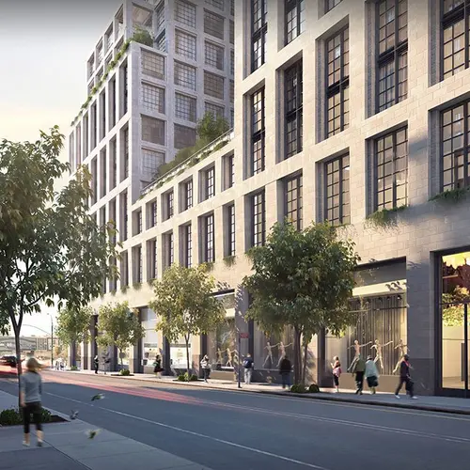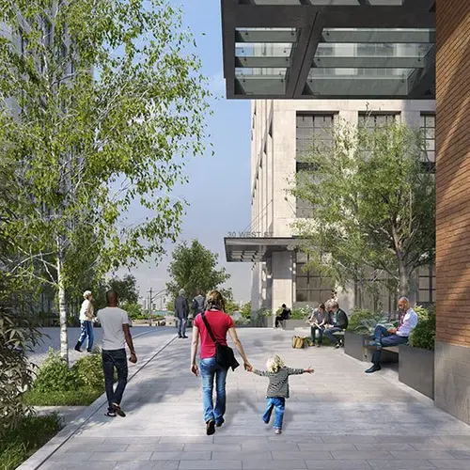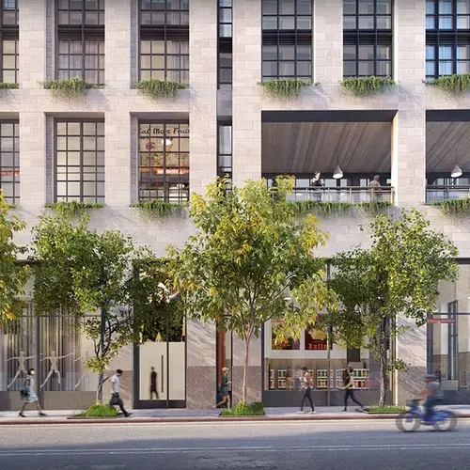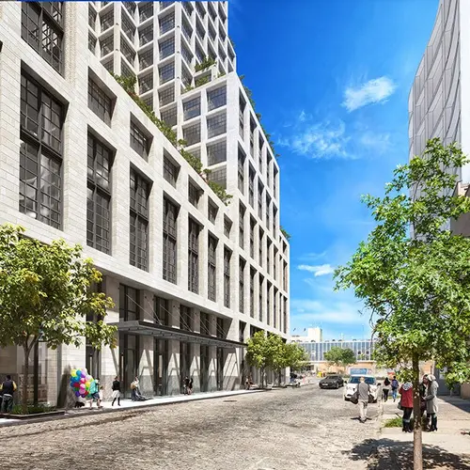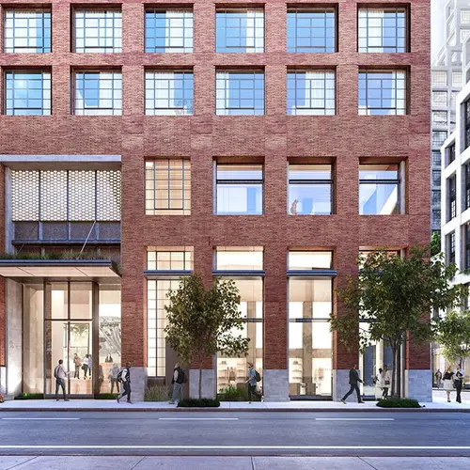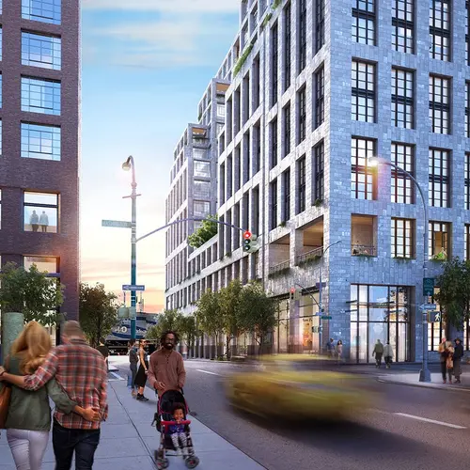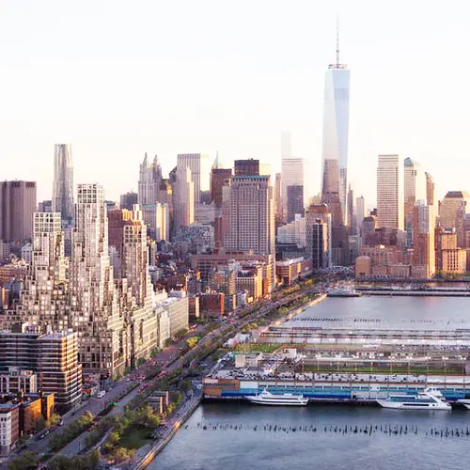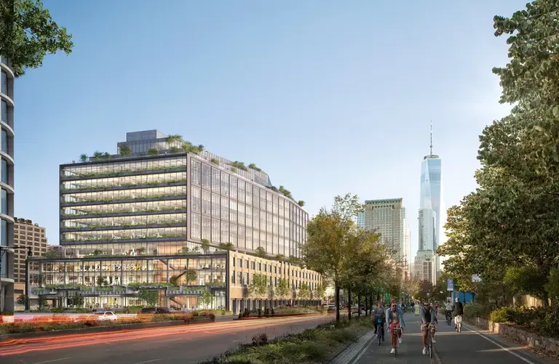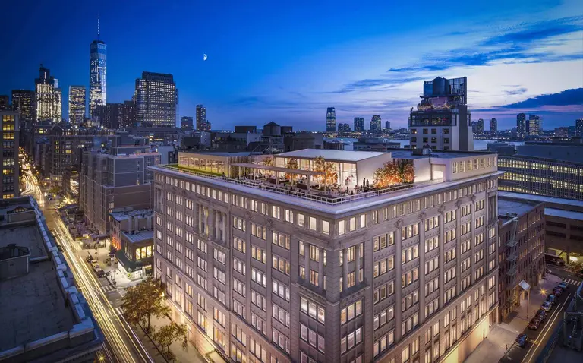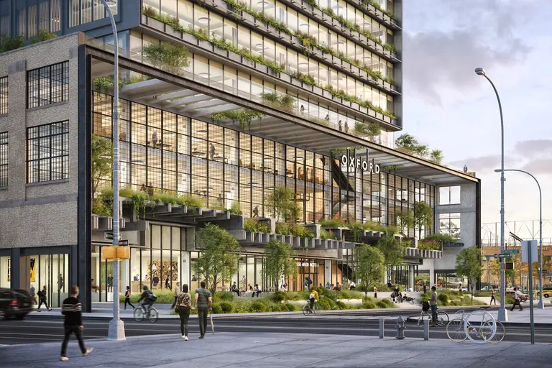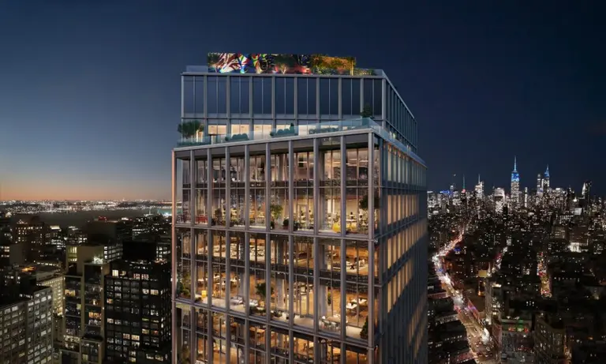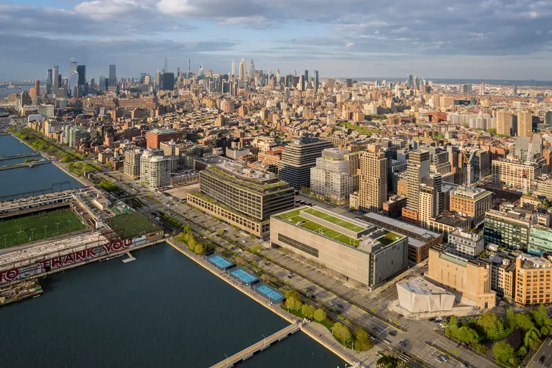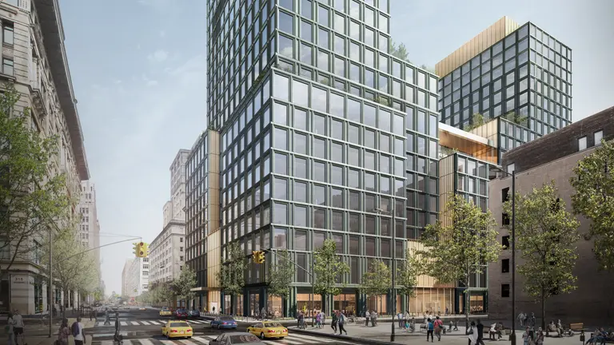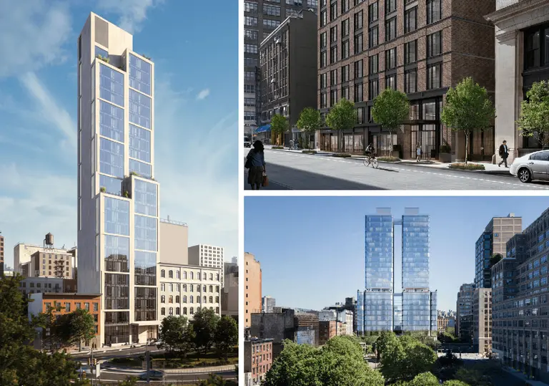See aerial renderings of COOKFOX’s massive St. John’s Terminal redevelopment
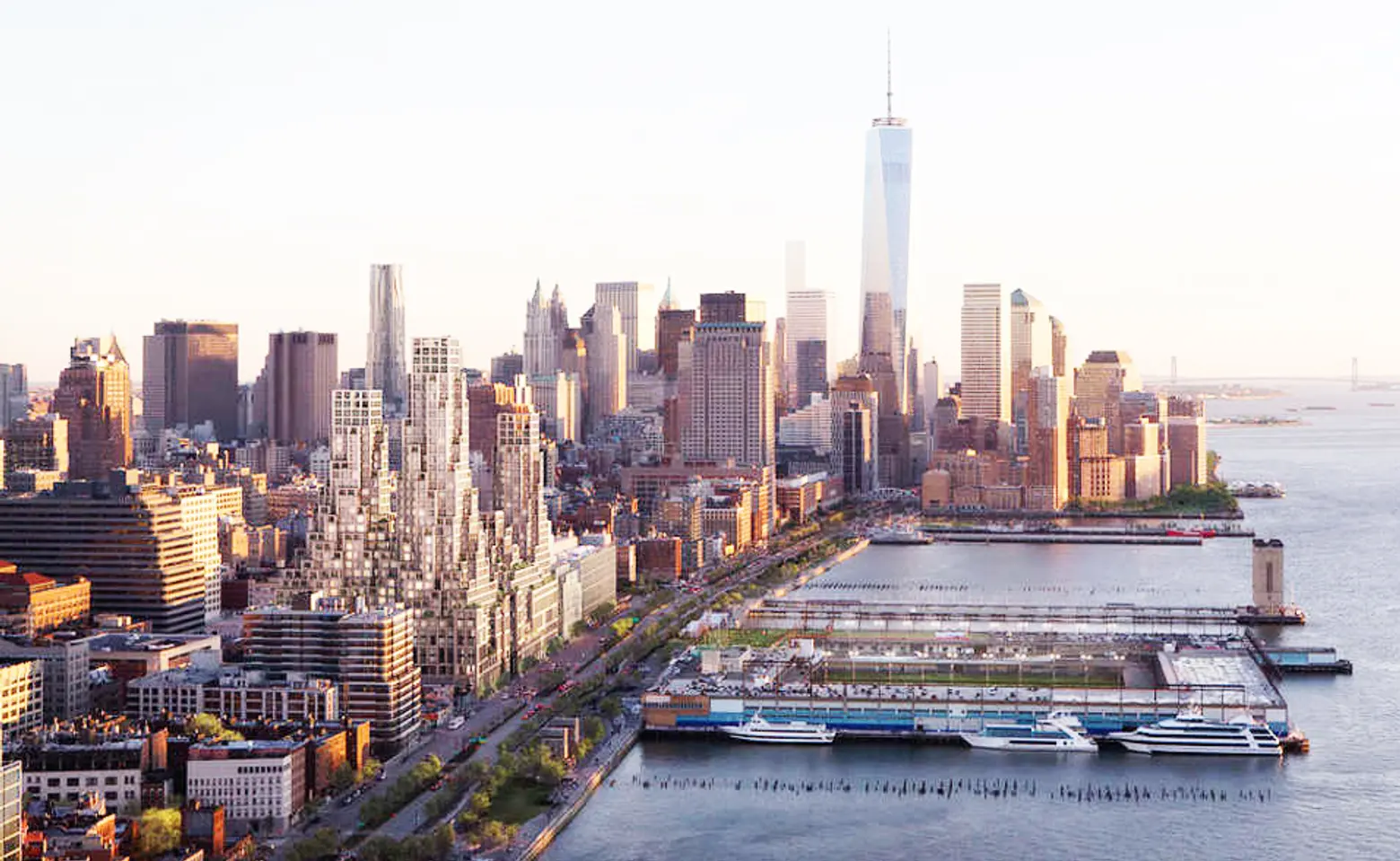
Rendering looking south down the Hudson River waterfront with COOKFOX’s design for 550 Washington on the left-hand side. Courtesy of COOKFOX.
This past December, COOKFOX Architects released up-close renderings of their nearly two-million-square-foot St. John’s Terminal redevelopment in Hudson Square. COOKFOX, known for their commitment to contextual and sustainable development, created a five-building plan that, according to the firm, takes inspiration from the early Hudson Square factories and printing press buildings “with massing assembled around finely sculpted towers, detailed with geometrically rigorous setbacks and planted terraces.” Now, CityRealty has uncovered two aerial views of the residential, retail, and commercial project that show just how massive this development will be.
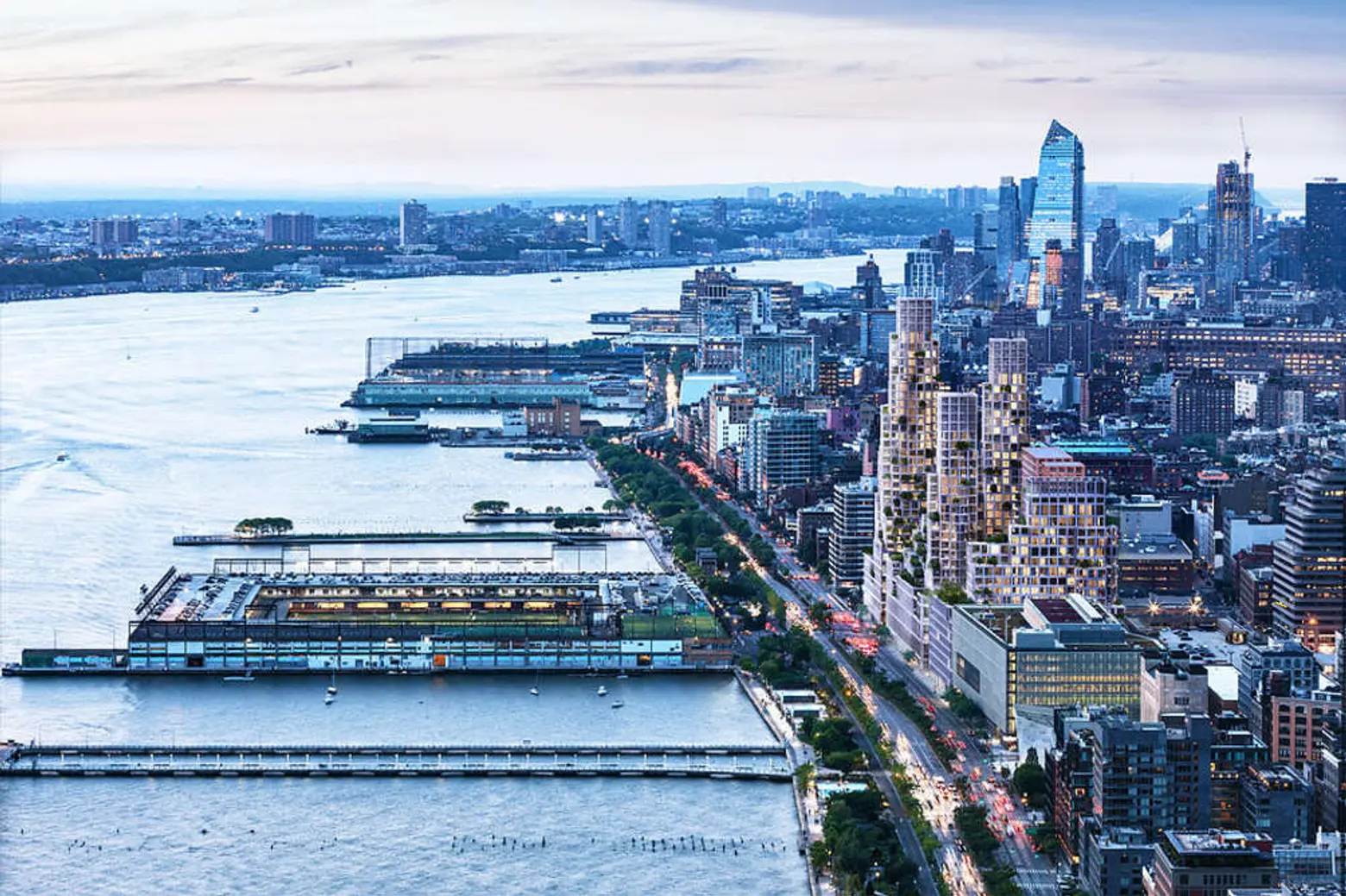

In December 2016, the City Council approved plans by the previous property owners, Atlas Captial Group and Westbrook Partners, after they acquired $100 million in air rights from the adjacent Pier 40, which belongs to the Hudson River Park Trust. The trust will use these funds to repair the Pier’s aging piles and roof. This past December, developer Oxford Properties Group and Canada Pension Plan Investment Board purchased the site at 550 Washinton Street for $700 million. It is one of the last and largest development sites along the Hudson River.

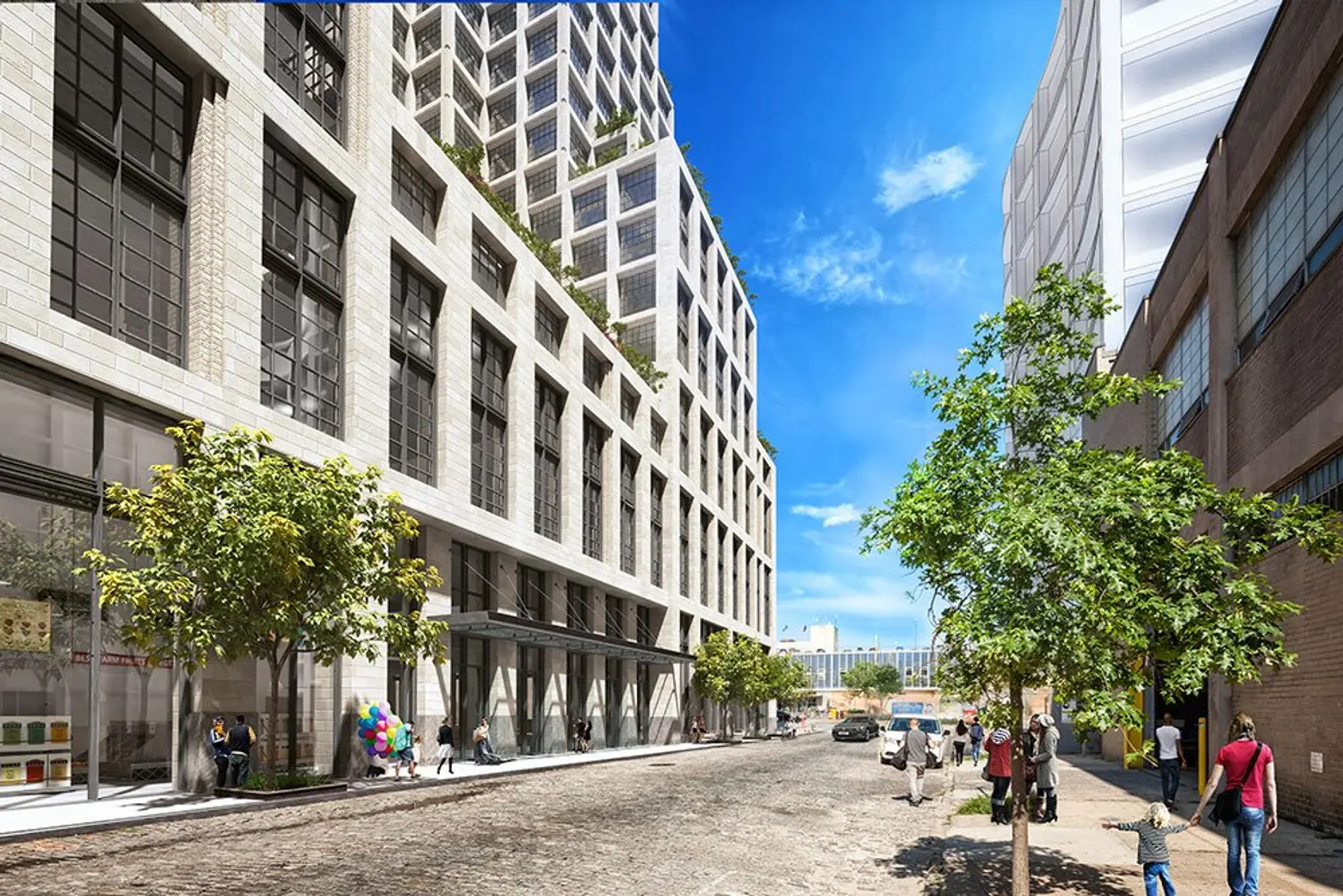
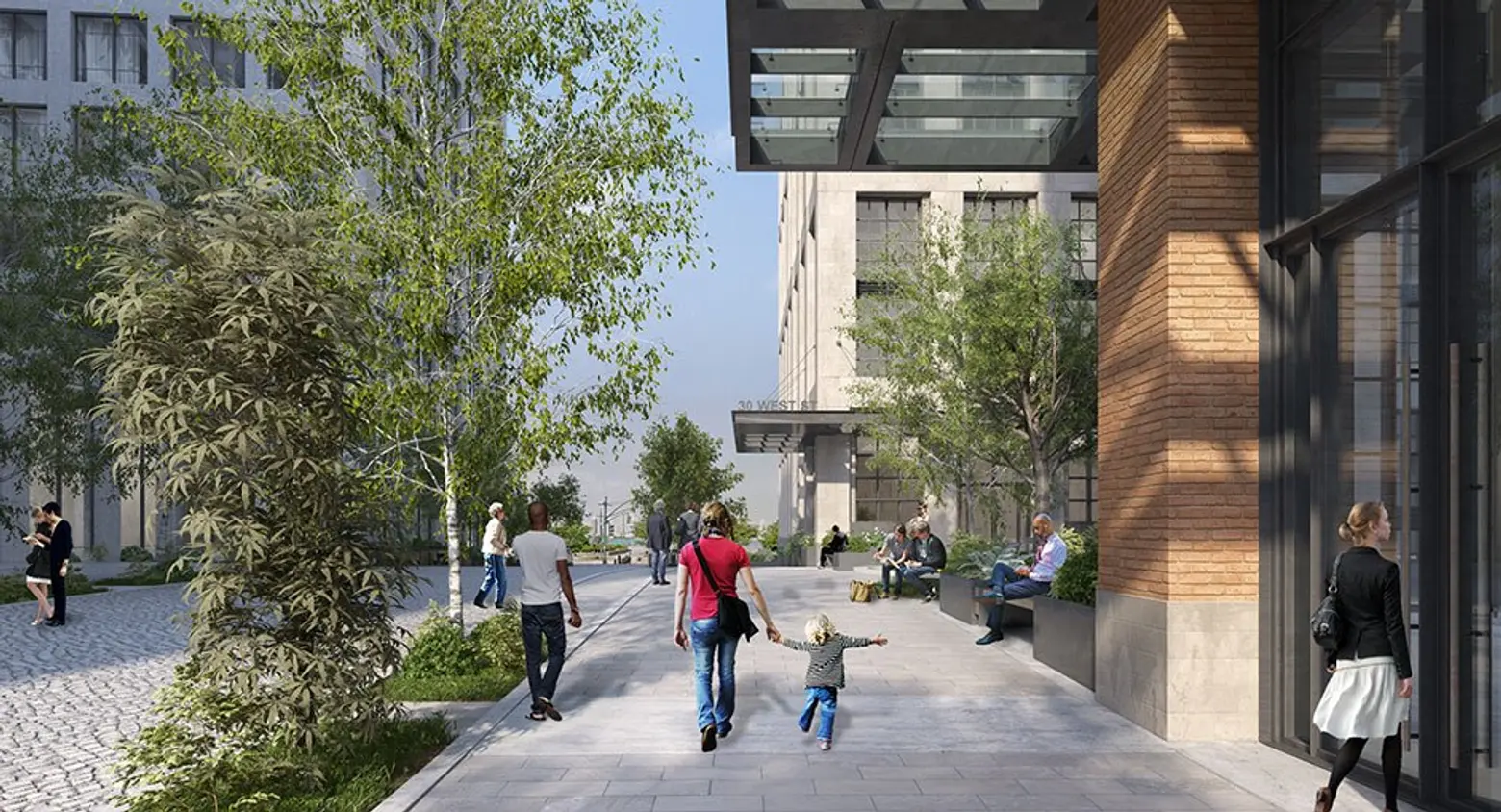
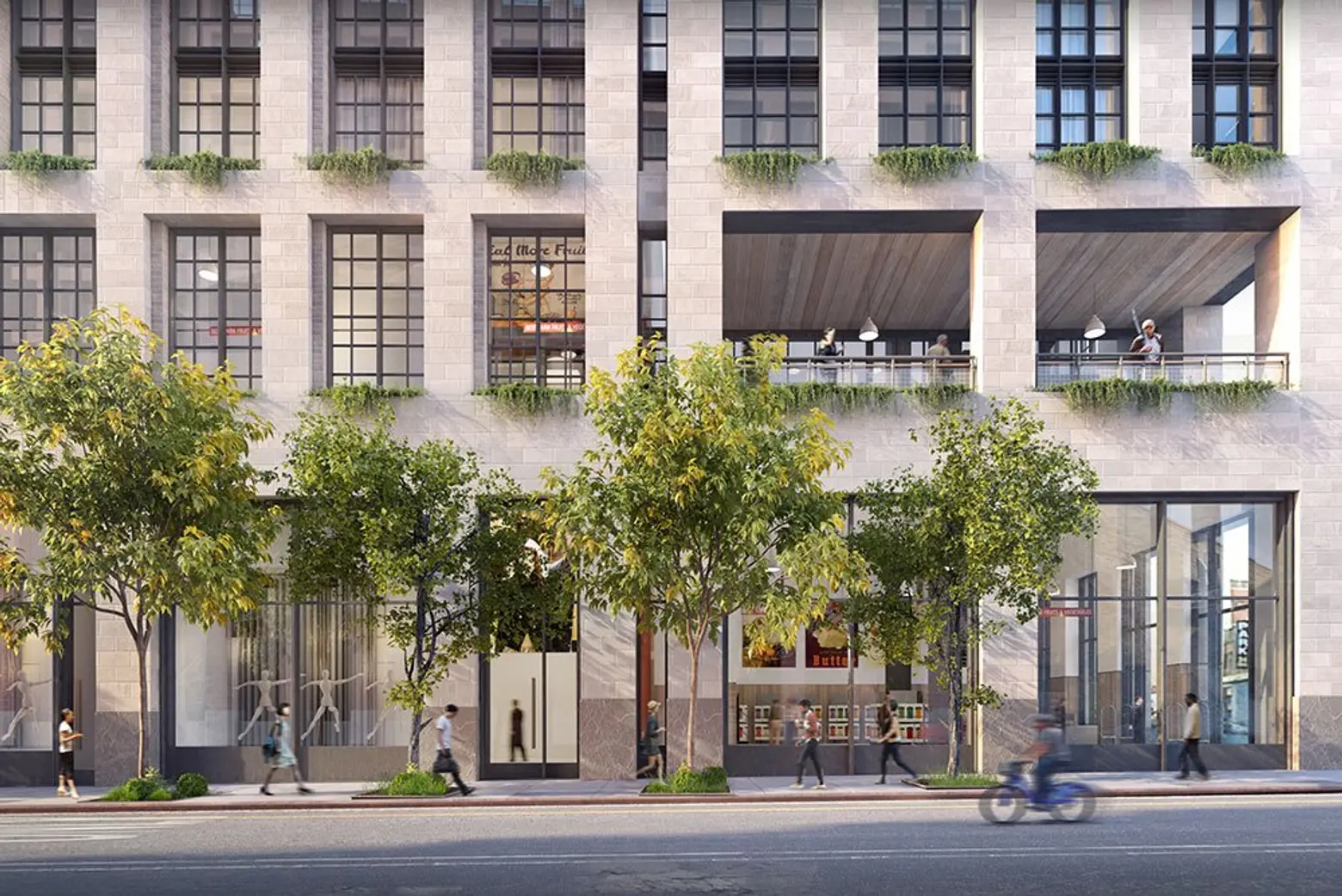
The new owners brought on the eco-conscious COOKFOX, who infused their signature biophilic design with planted roofs and terraces, day-lit corridors and commons spaces, and a through-block driveway parallel to Charlton Street that breaks up the mass of the buildings and carves out a path to the pier.

Of the five buildings, the one at the corner of Clarkson and West Streets is the tallest at nearly 400 feet. In total, the buildings will hold 1,586 apartments, 30 percent of which will be below-market-rate, a hotel, office spaces, and roughly 400,000 square feet of retail.
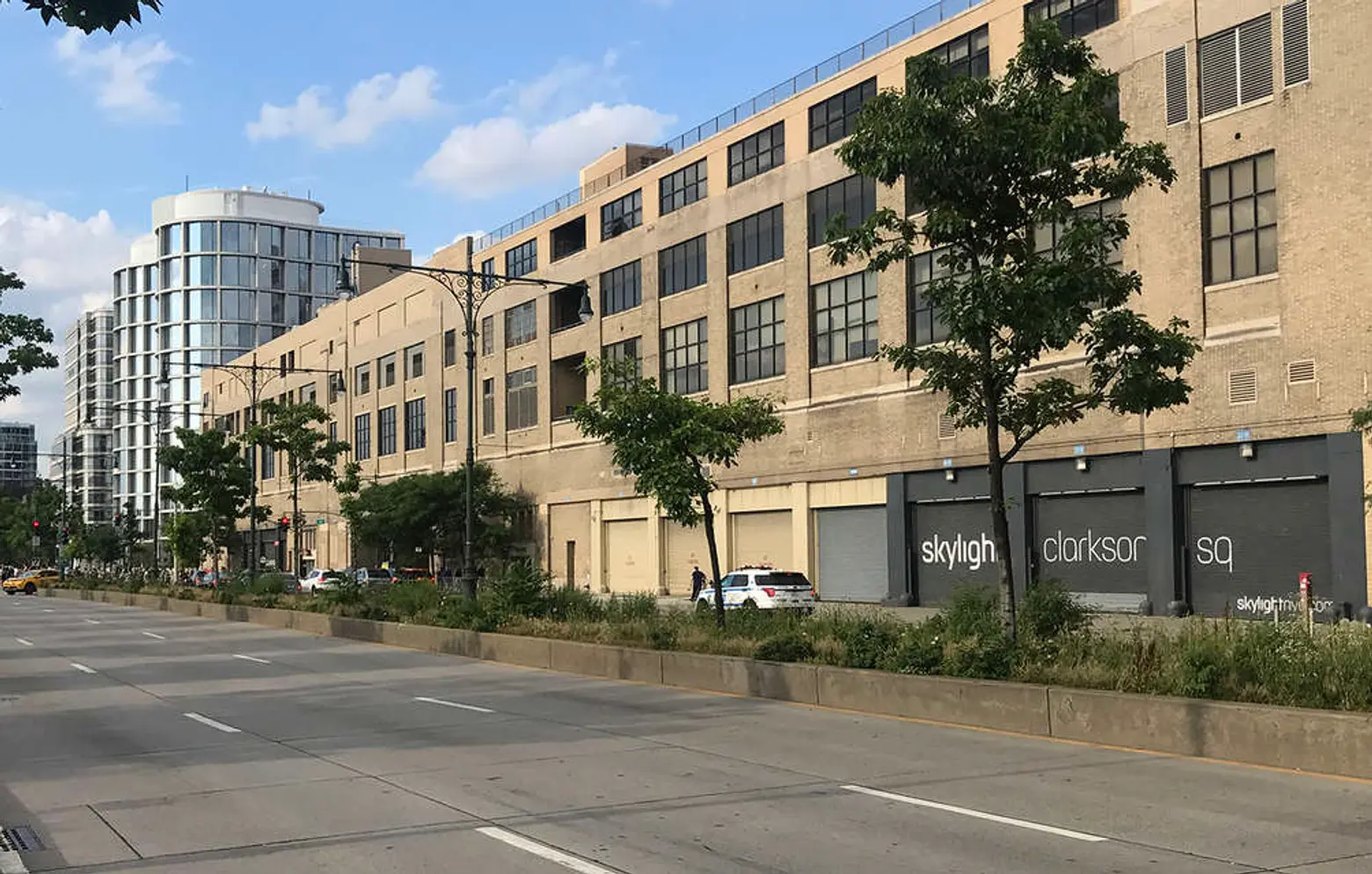 Current view of the Terminal buildings, courtesy of CityRealty
Current view of the Terminal buildings, courtesy of CityRealty
According to CityRealty:
The developers hoped to break ground in 2017, but a recent visit shows little evidence of any demolition or construction work. An application submitted to the Department of Buildings earlier this month calls for the removal of the northern portion of the terminal building and the installation of a new facade.
* Editor’s note: A representative from Atlas Capital and Westbrook informed 6sqft that Oxford only purchased the development rights for the south portion of the site; St. John’s Center partners still own and plan to develop the north site. Though these renderings represent what was approved by the city, they do not represent the final design.
[Via CityRealty]
RELATED:
- COOKFOX unveils design for five eco-conscious high-rises in Hudson Square
- INTERVIEW: Architect Rick Cook on the legacy of COOKFOX’s sustainable design in NYC
- How COOKFOX Architects outfitted their Midtown office with wellness technology and outdoor space
All renderings courtesy of COOKFOX
