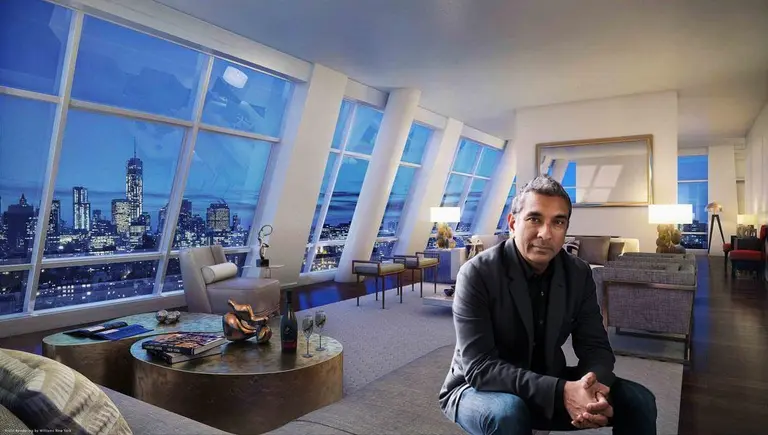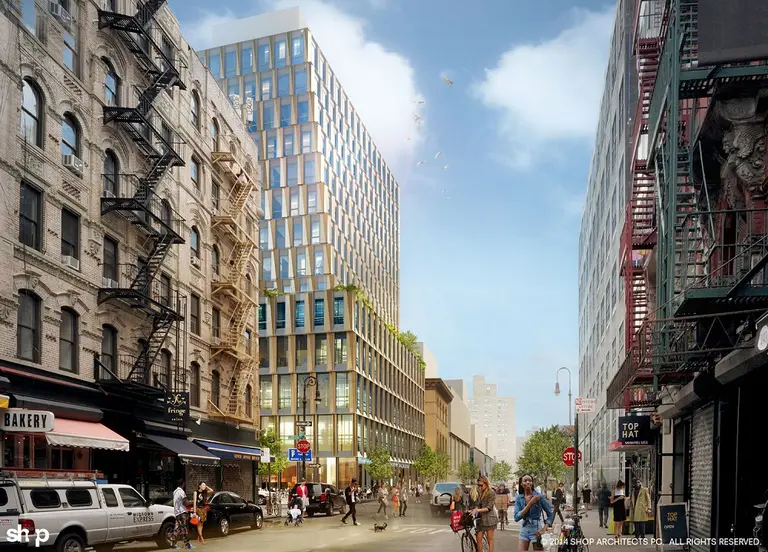REVEALED: Domino Sugar Factory’s Tiny New Neighbor at 349 Kent Avenue
find out more about the development here

Image: Vishaan Chakrabarti image © Henry Hung Photography superimposed on a model unit image
Extell’s 800-foot tower at 250 South Street has been controversial since day one. As we recounted on Friday, “The building was first reported to be 68 stories, then 71 stories, then 56 stories, and now the latest filing with the Department of Buildings has a revised height pinned again at 68 stories, or 800 feet […]
Before 9/11, the Solomon R. Guggenheim Museum planned a new outpost on the East River in Lower Manhattan, sculpted by none other than starchitect Frank Gehry. But after the tragedy, the project was scratched. Now, the planned South Street Seaport project would replace the area’s main pier with a lower, glass structure that looks like a surburban mall […]

Rendering via SHoP Architects