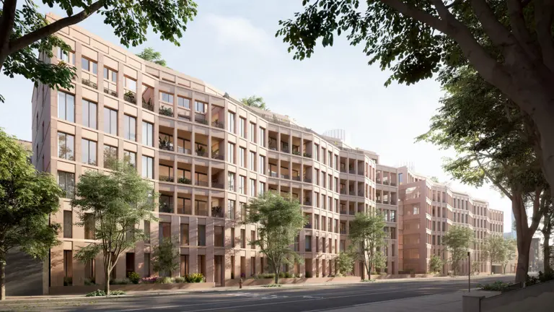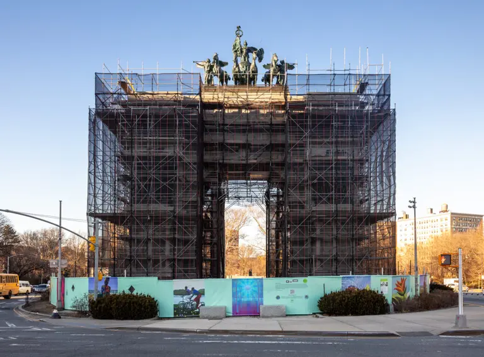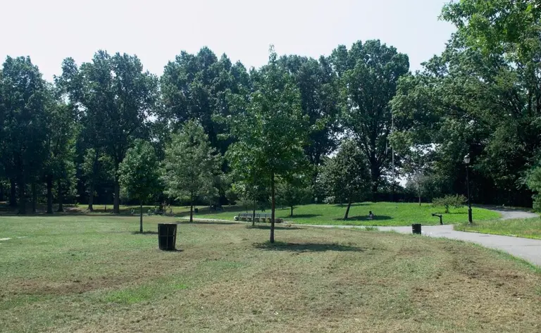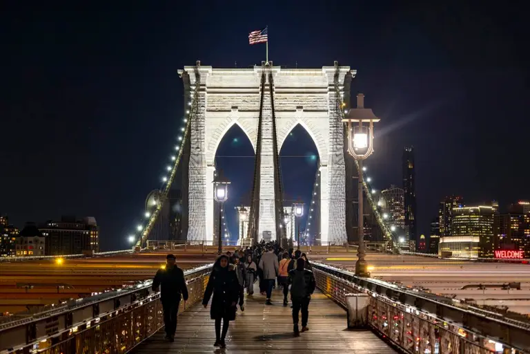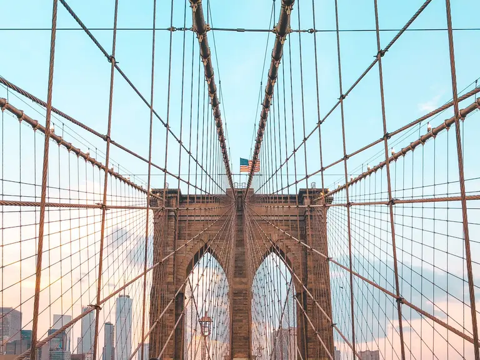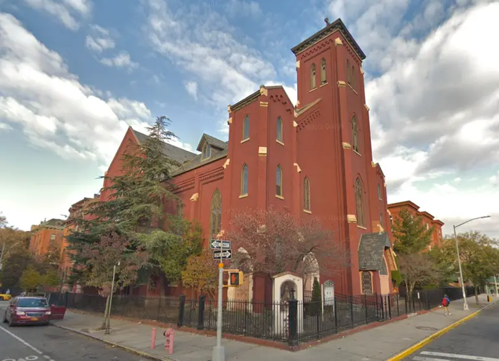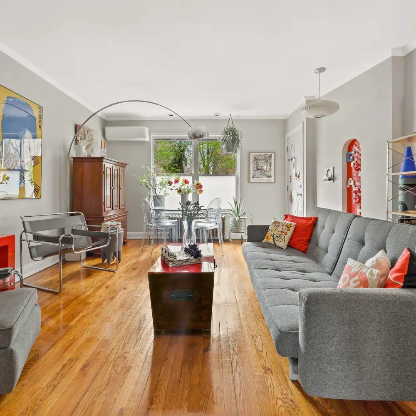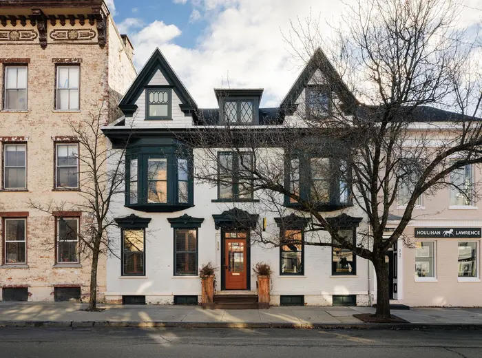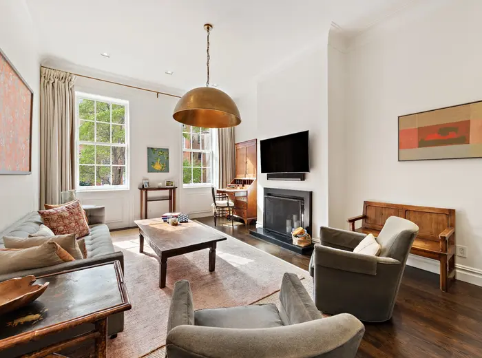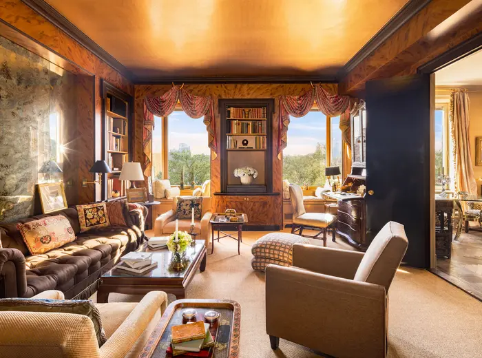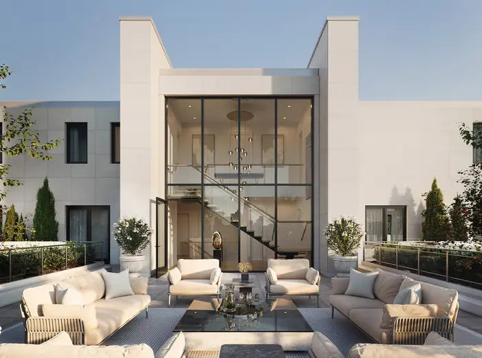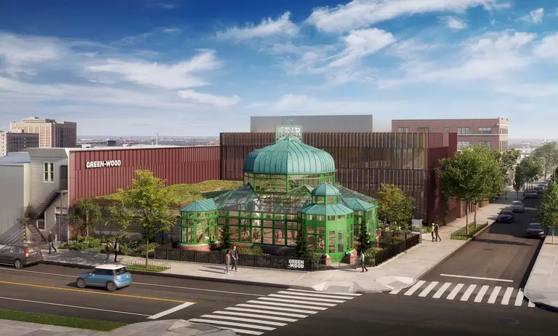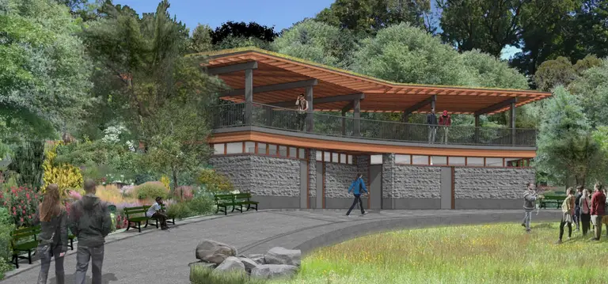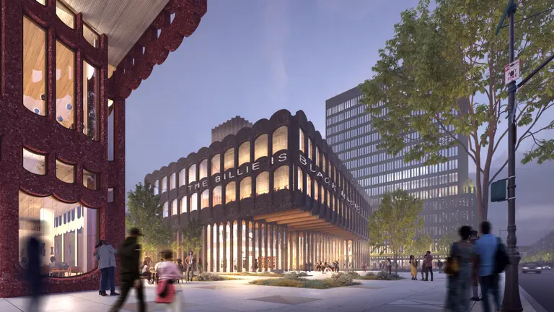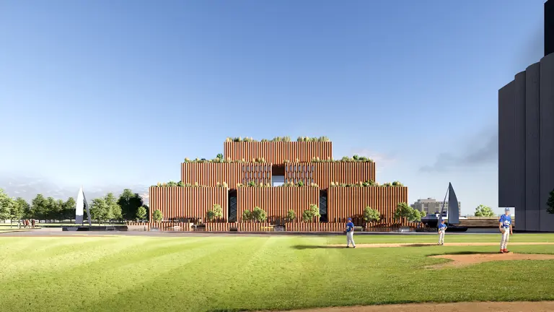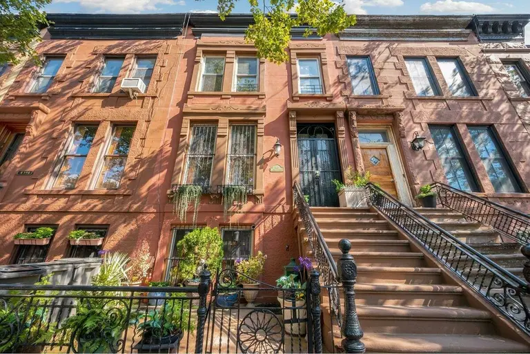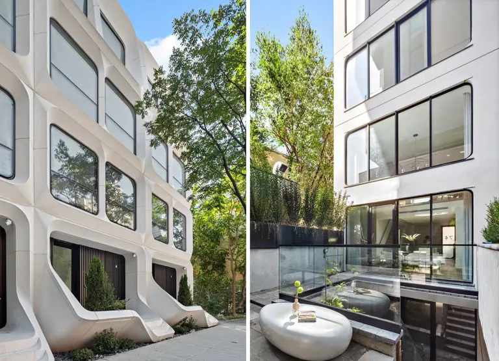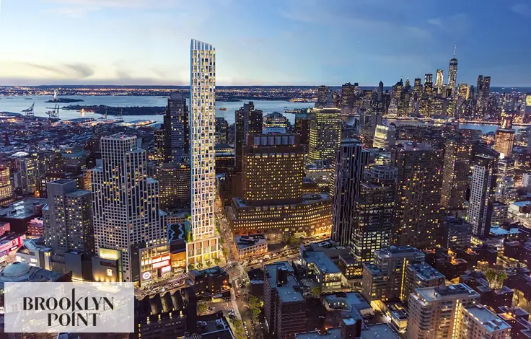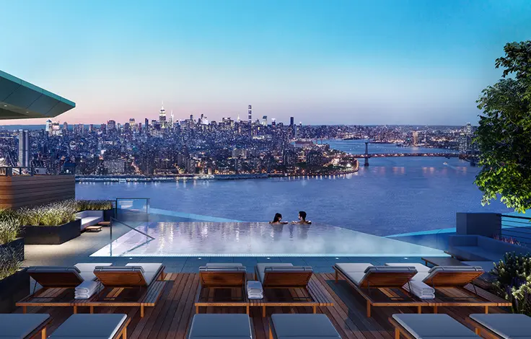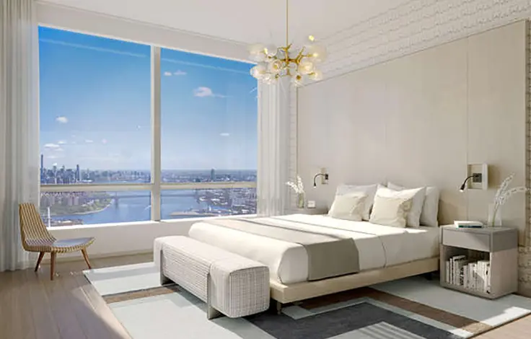VIDEO: Go Atop the Barclays Center’s Under-Construction Green Roof
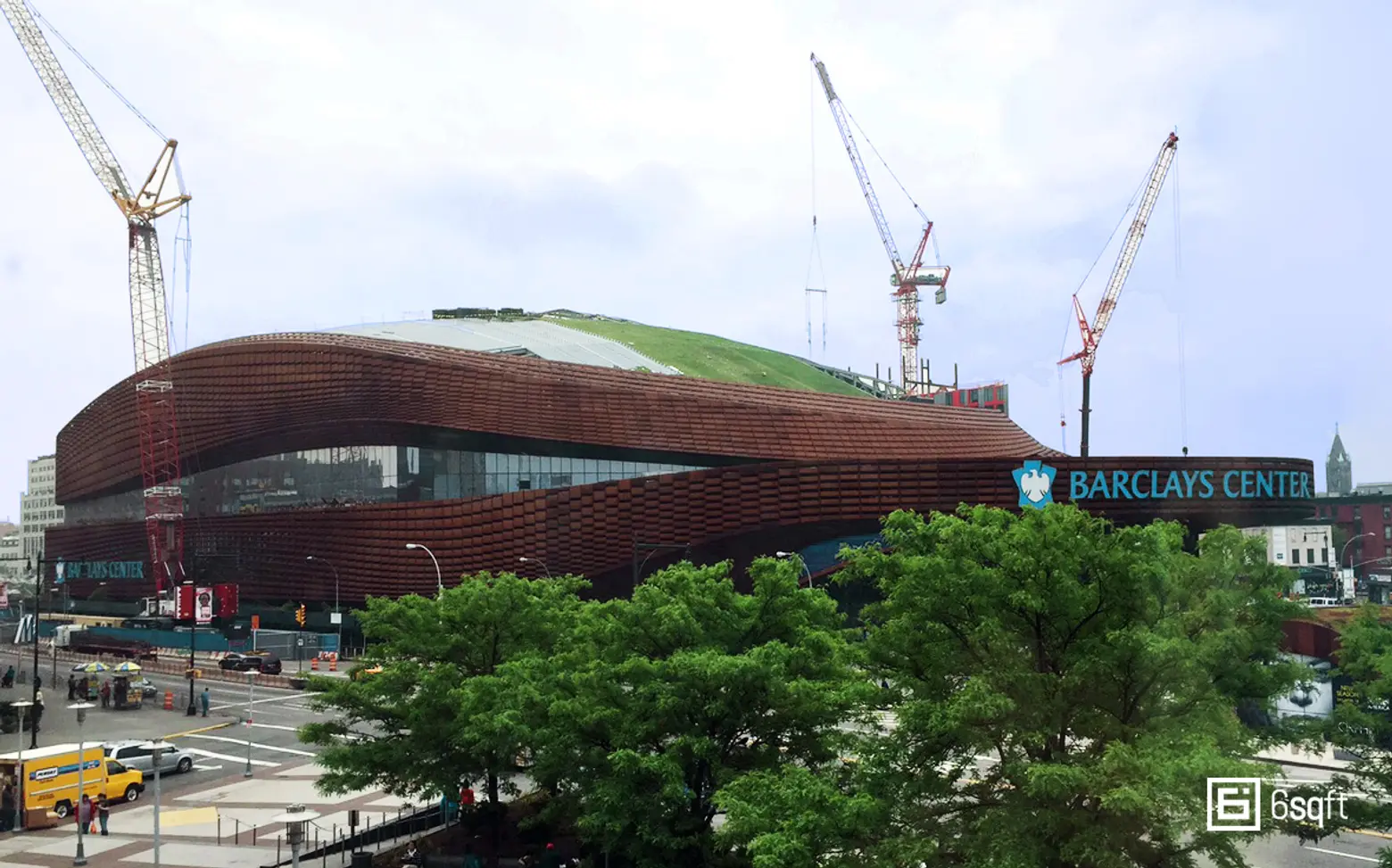
The 135,000-square-foot green roof planned for the SHoP Architects-designed Barclays Center is shaping up in readiness for its job of reducing noise from the arena, catching rainwater and looking good from below, though it won’t be publicly accessible. But here’s your chance to get on top and see all the work that’s being done in order to bring this project to life.
The Architect’s Newspaper brings us a sneak peek video, below, for a behind-the-scenes view of the installation process. The installation is being funded by Forest City Ratner and Greenland Holding Group, partners on the Pacific Park/Atlantic Yards project.
[Via A/N]
RELATED:
