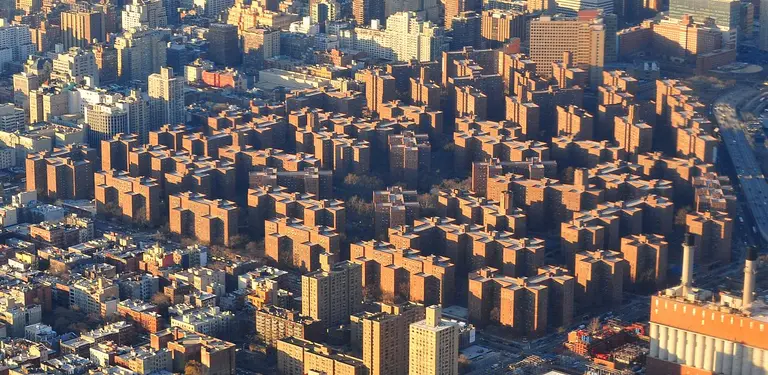A Garden So Private No One Has The Key? Now We’ve Heard It All
What's up with this off limits trend?

Photo via Wiki Commons
If you’re looking for a Manhattan rental you may want to act quickly as rents are trending upwards in the recently sluggish rental market. According to Douglas Elliman’s May 2014 Rental Report the median rent of an apartment in Manhattan will set you back $3,300, an increase of 3.1% over the same period last year […]
With its beautiful brownstones and tree-lined streets, Crown Heights was once among the city’s premier neighborhoods prior to WWII. And though much has changed in subsequent years, Heritage Equity Partners is betting on its posh roots, acquiring a controlling interest in a new development project at 564 St. John’s Place. The deal values the property at close […]