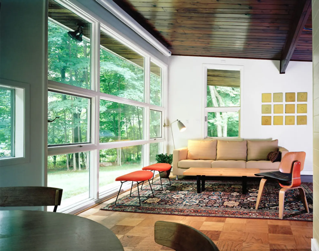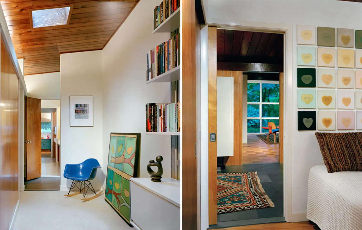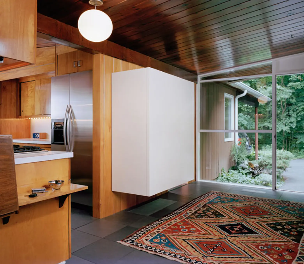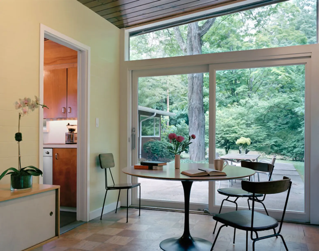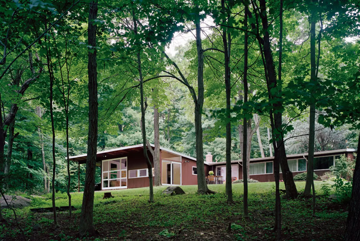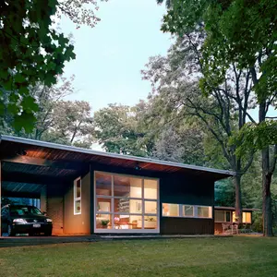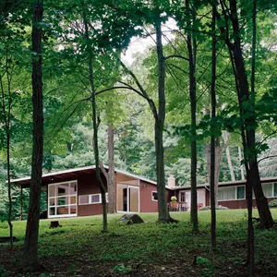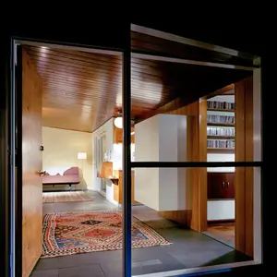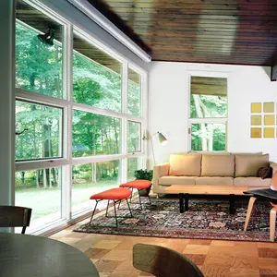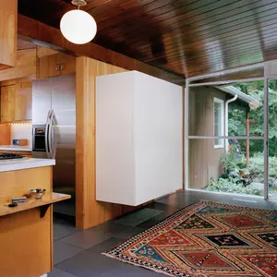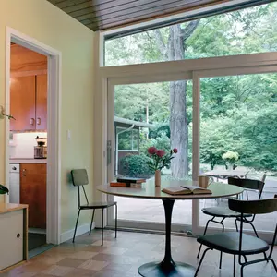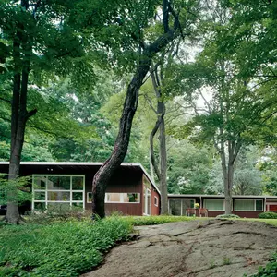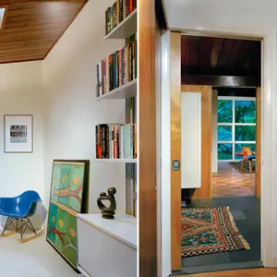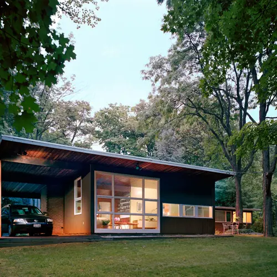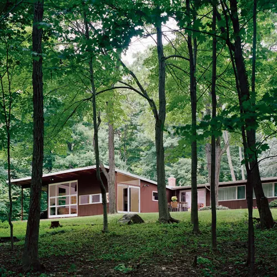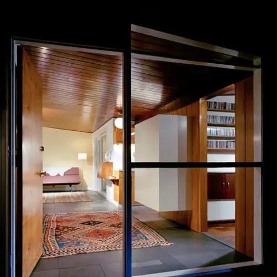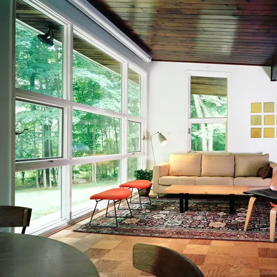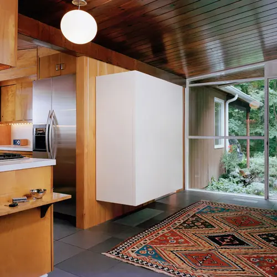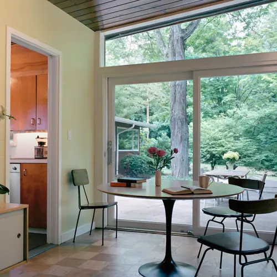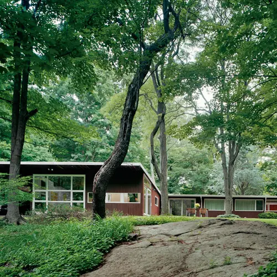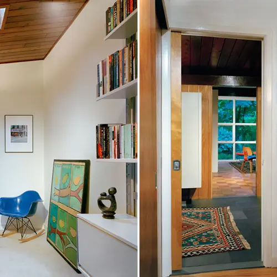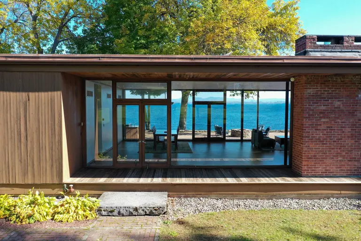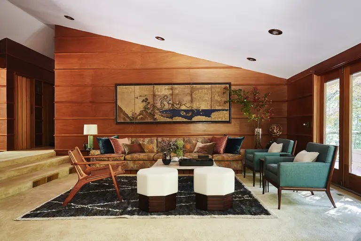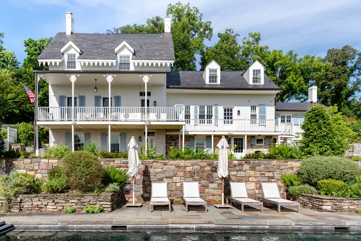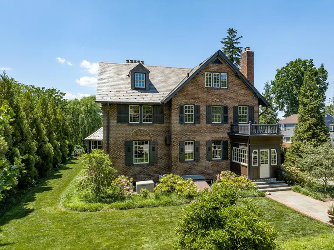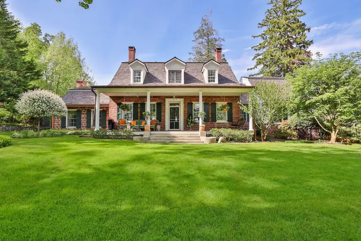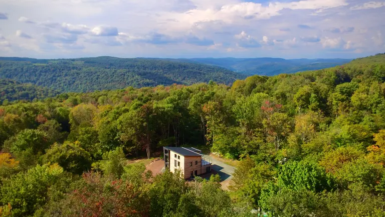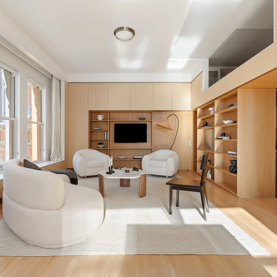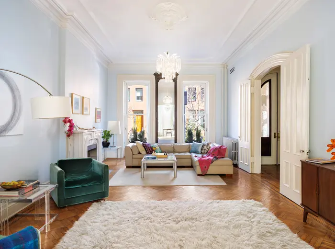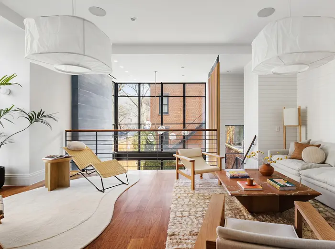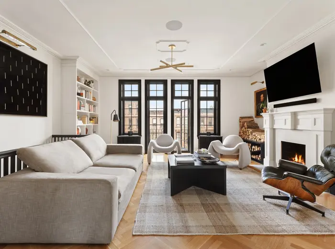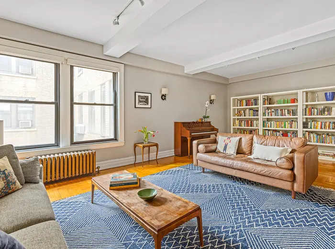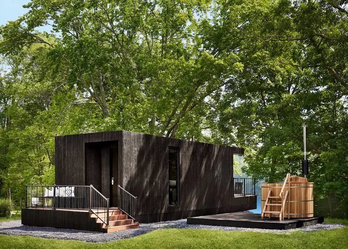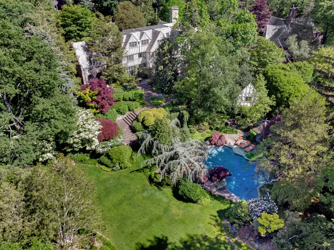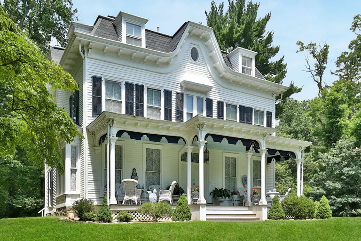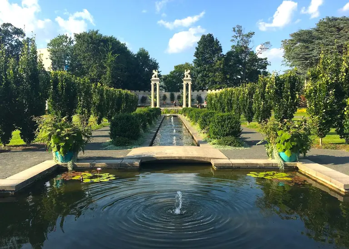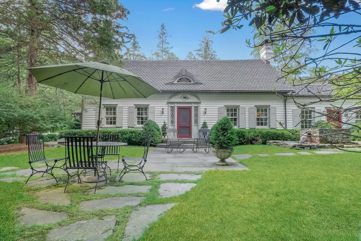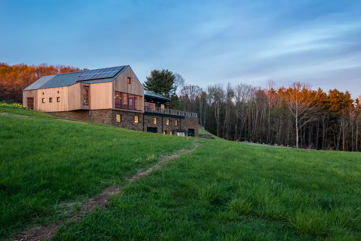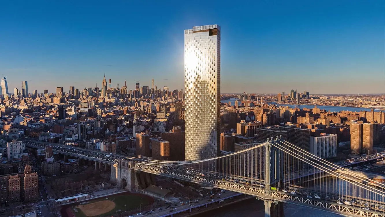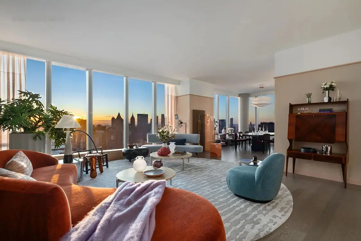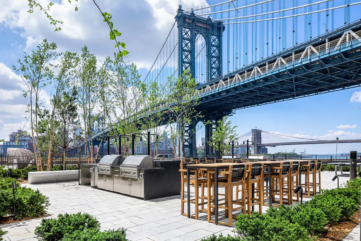Tour Andrew Franz’s Mid-Century Modern Glass-Walled Hideaway in Upstate New York
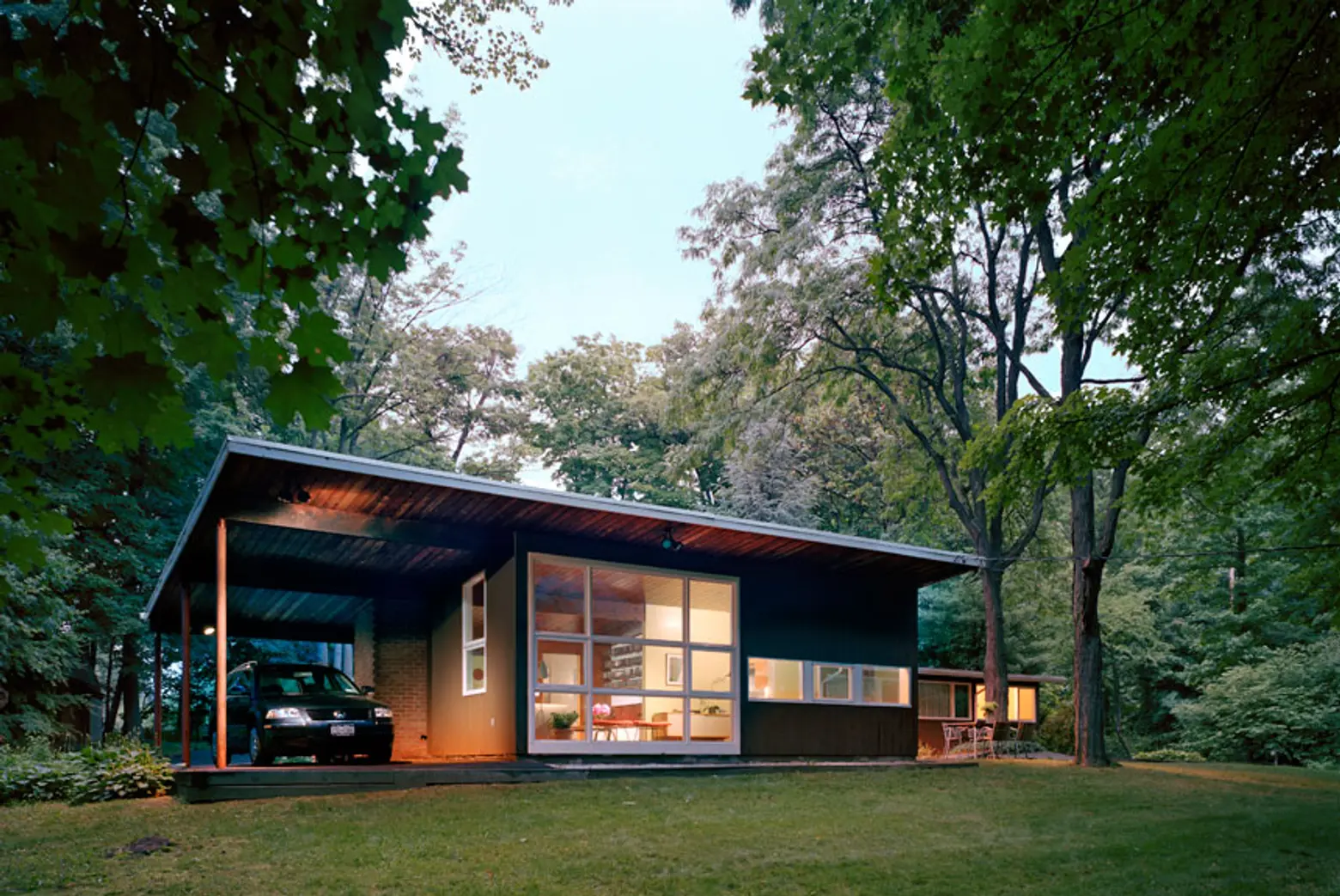
Andrew Franz‘s philosophy is that “design should inspire, incite compliment and celebrate our lives. It should serve our legacies and our relationship with the environment.” That philosophy is reflected in the renovation of this mid-century modern house, located upstate in Palisades, NY. The remodeling of the home involved updating the wood floors, the exterior walls and the kitchen, and Andrew’s hand gave way to a design that’s modern, warm, and in touch with the picturesque forest surrounding it. In other words, the clients got the perfect vacation hideaway they were wishing for.
Extensive glass window walls incorporated throughout the space invite the the visual component of nature into the experience of being inside.
Wood flooring used in the living room, kitchen and bedroom are complimented with rich wood ceilings further incorporating the component of nature into the home’s interior. The warm wooden tones are highlighted with pockets of cool stone flooring and crisp lightly colored walls.
The kitchen underwent a complete renovation and the updated space features lightly toned wooden cabinetry and stainless steel appliances.
The space offers extensive views of the property’s manicured yet wild lawn, garden and woods.
The design is beautiful and elegant, as well as inviting and accessible, and one could easily imagine how this space would compliment and support the relationship between the home and environment.
More of Andrew Franz’s work can be seen here. And be sure to read our latest interview with the architect here.
Images courtesy of Andrew Franz Architect
