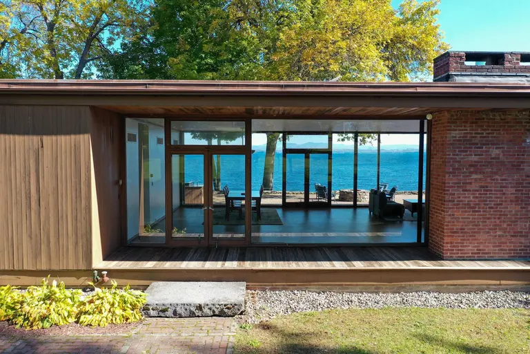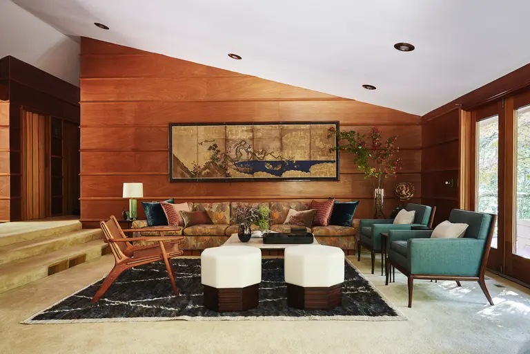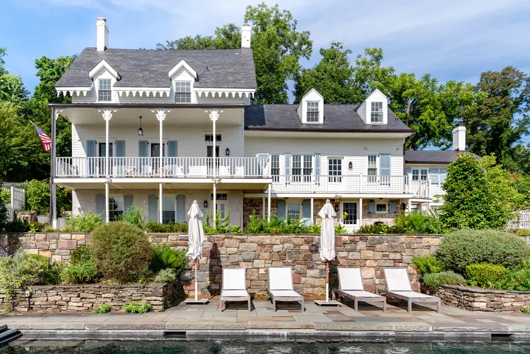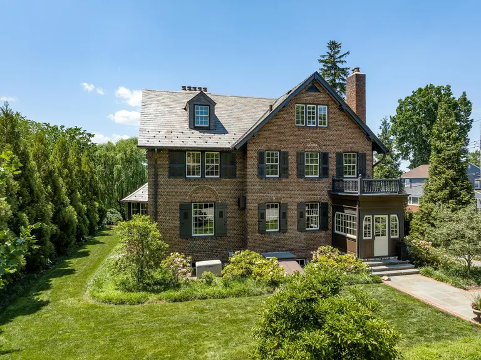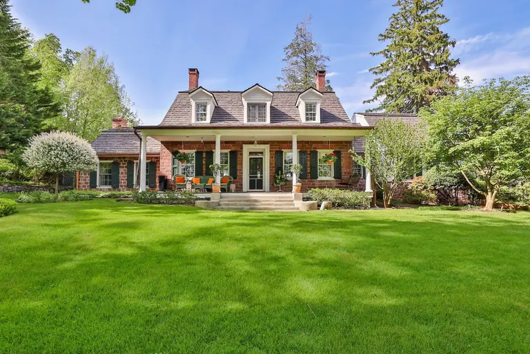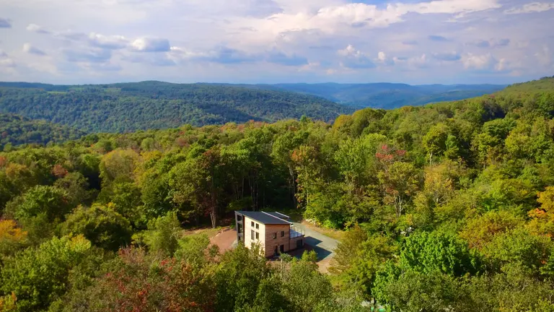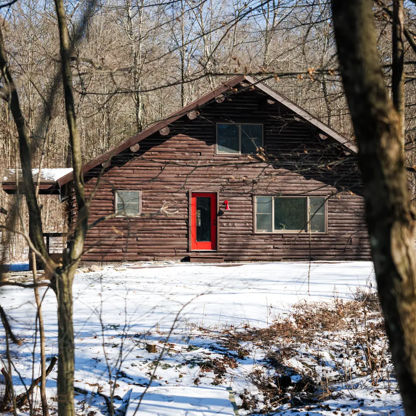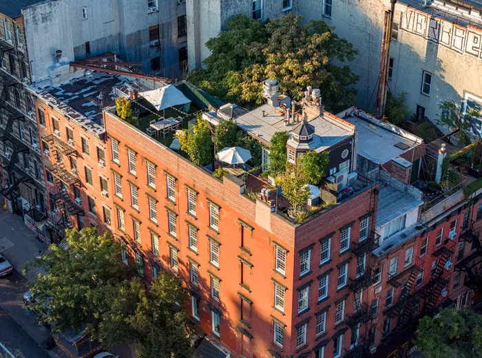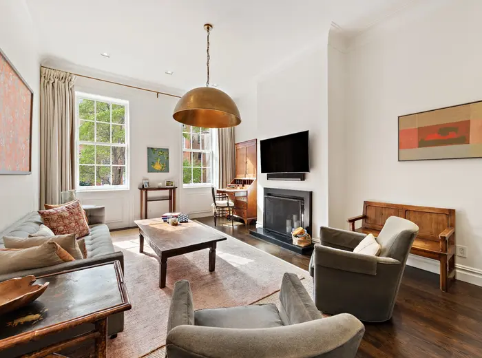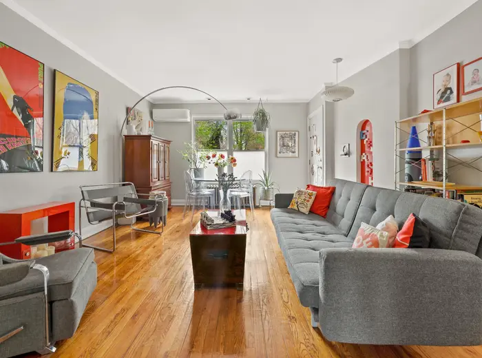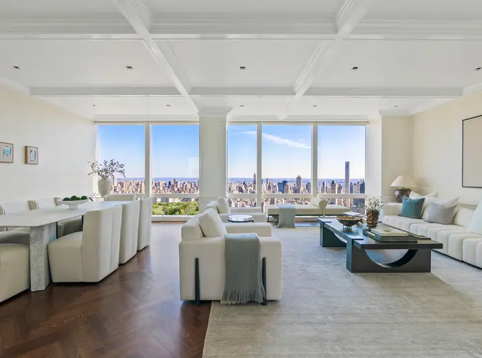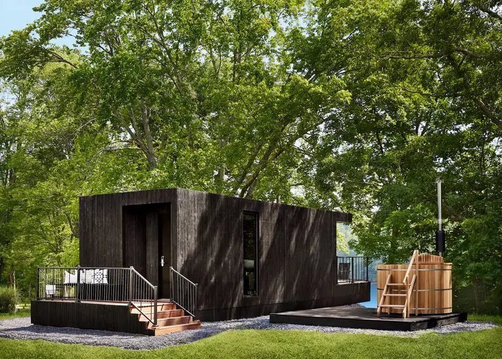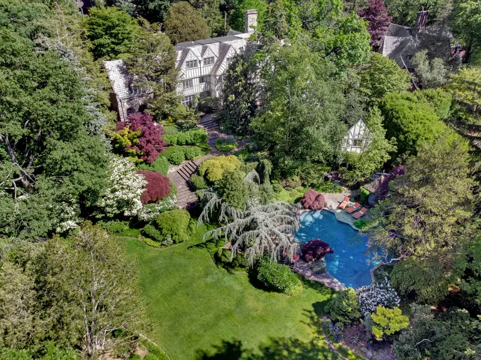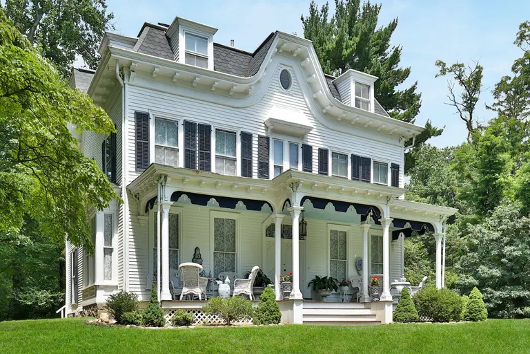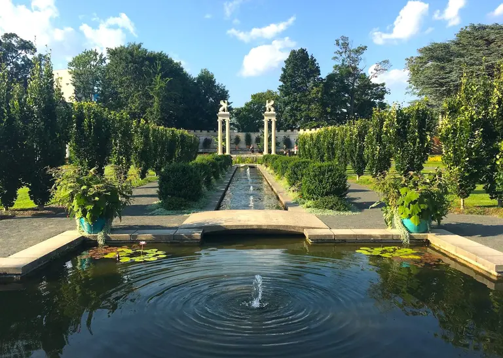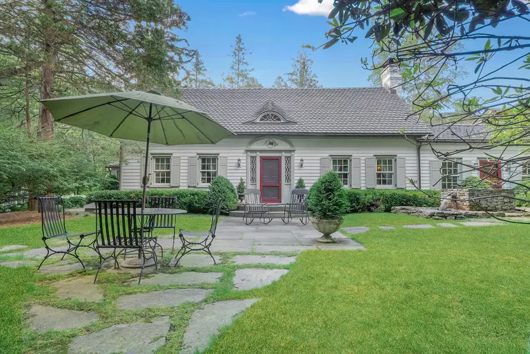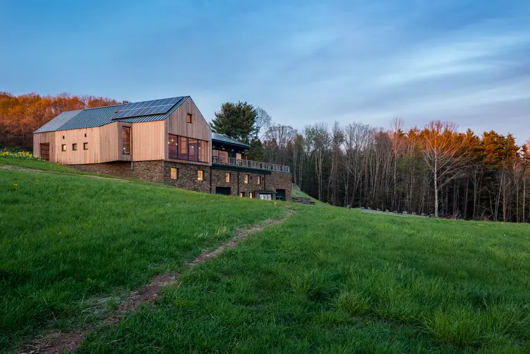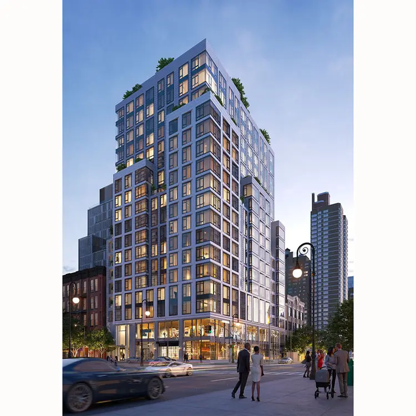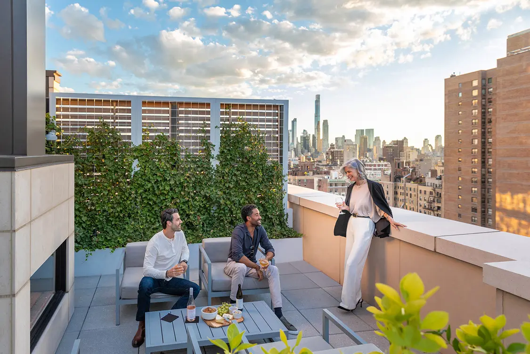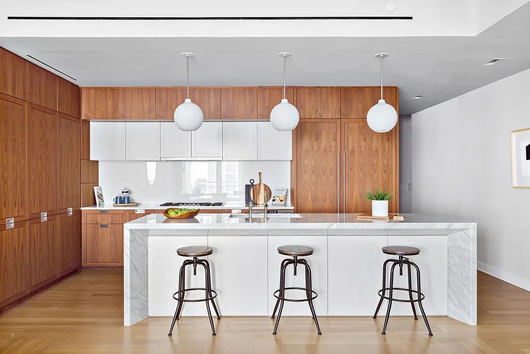Gluck+ Architects’ Rado Redux is a Naturally Modern Take on a Classic 1950s Home

New York-based Gluck+ Architects recently renovated a classic mid-century modern home to its former glory. Built back in 1956, the Rado Redux House in Armonk was originally designed by Czech émigré architect Ladislav Rado, who arrived from Europe with an invitation from Walter Gropius and eventually became Harvard University’s architecture chairman. Exemplary of its time, the building is openly related to its external environment and features influences from Japan.

Though the beautiful Rado Redux home was built in the 50’s, its original spirit was only recently restored. Gluck+ Architects completed a respectful renovation despite a limited budget and a building restriction of just 1,000 square feet. But working under an architect-led design/build process, the firm reduced costs by a third and the budget was happily met.

The first thing the architects did was eliminate a half-round stair tower that was added to the original cantilevered portion during a postmodern renovation in the 80’s. That empty space was filled with a new master bedroom suite with privileged views filtered by brand new double-insulated, sliding-glass panels. To respect the home’s “floating box” concept, the architects restored the second-floor cantilever, wrapping the whole upper box with a new hi-tech wood cladding that makes it naturally modern.
Like this design? All Gluck+ Architects’ work can be seen here.
Photos courtesy of Gluck+
















