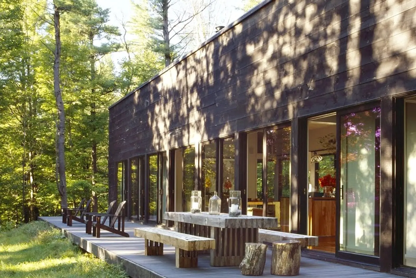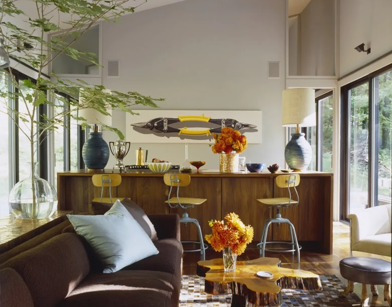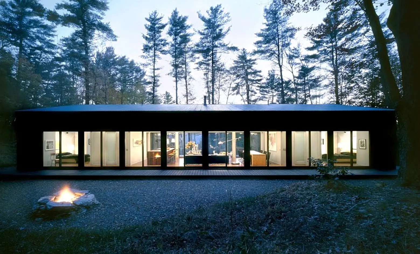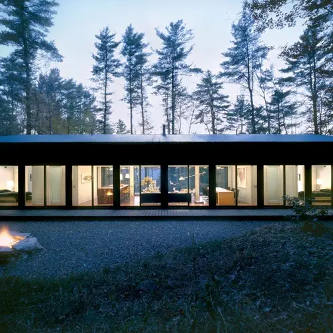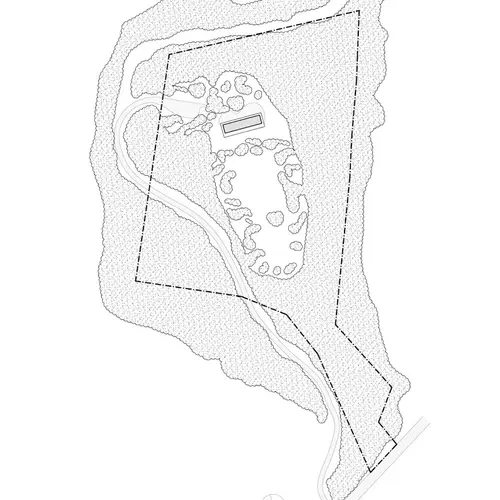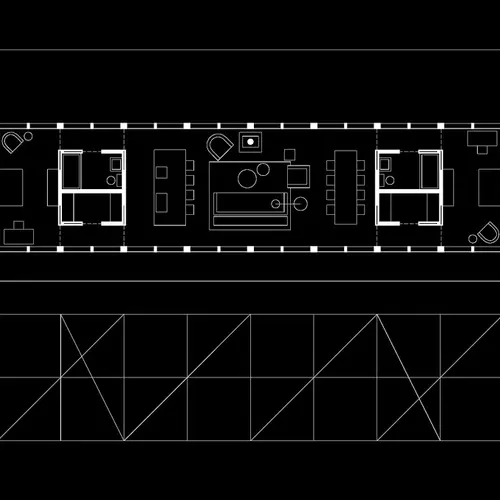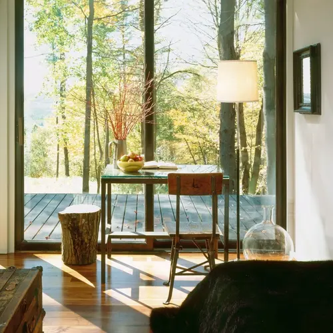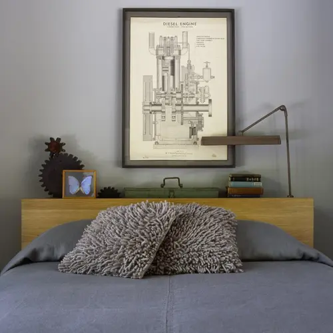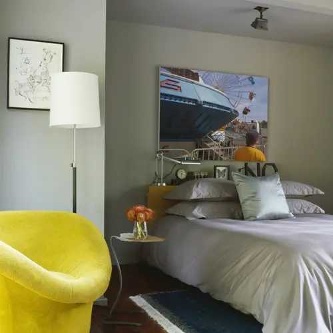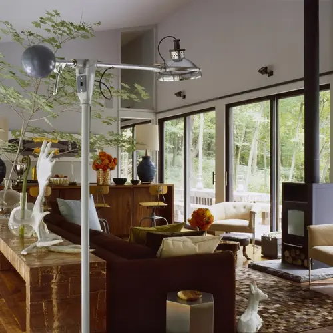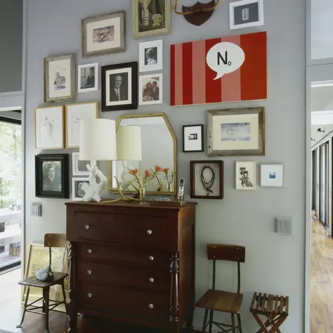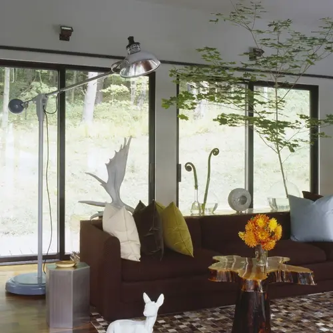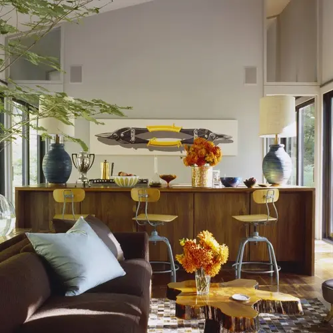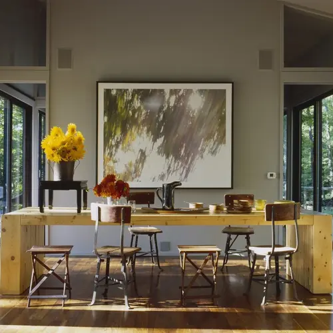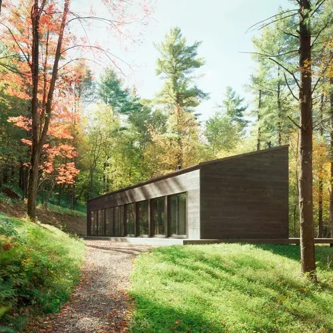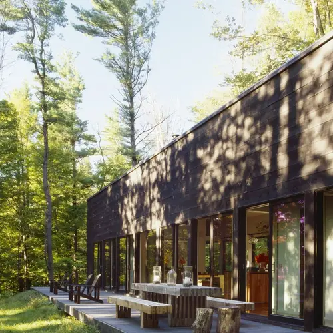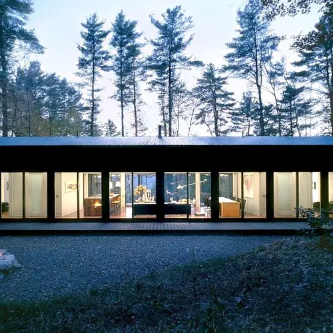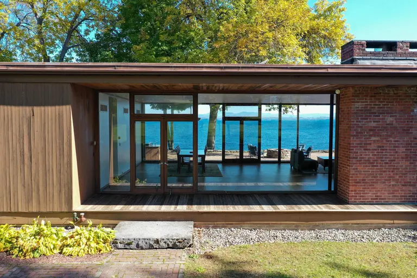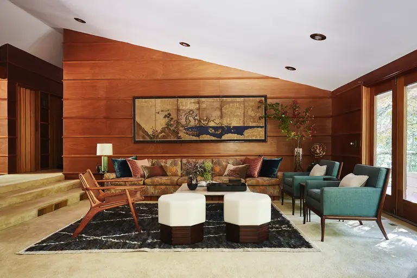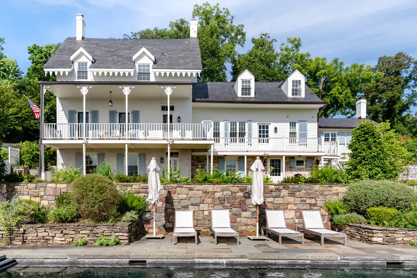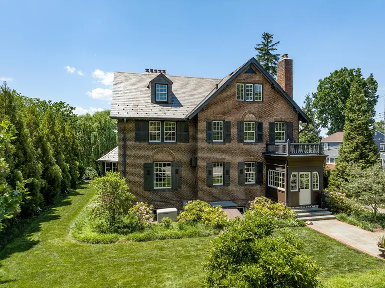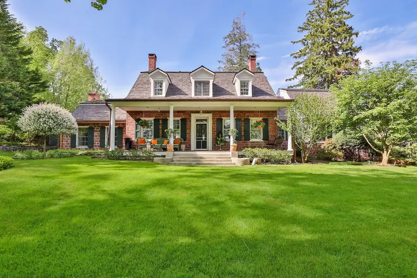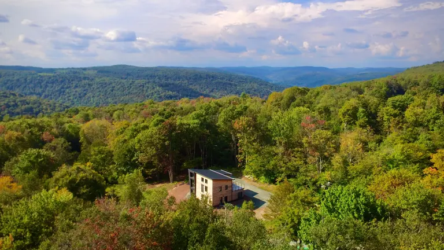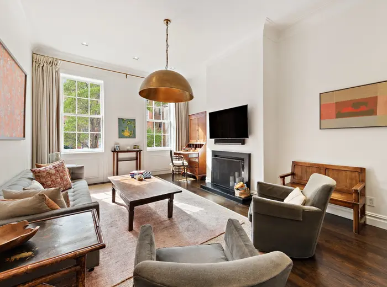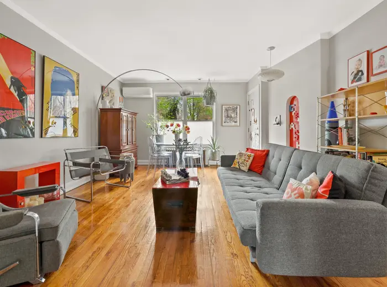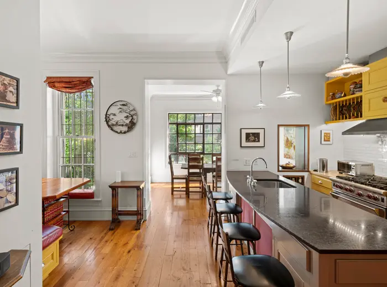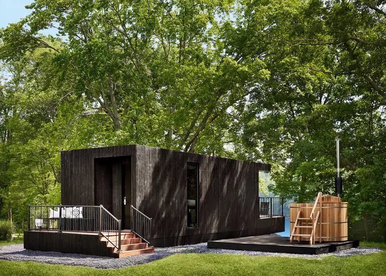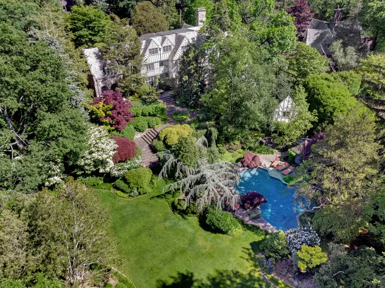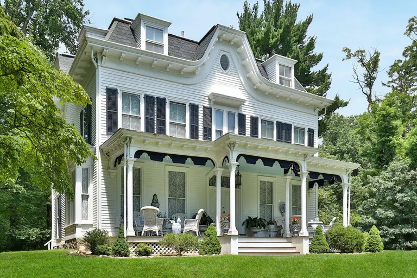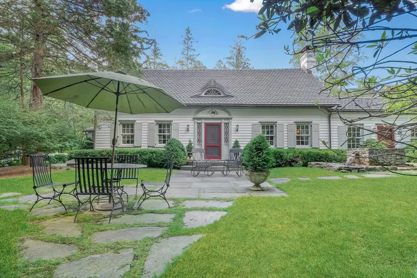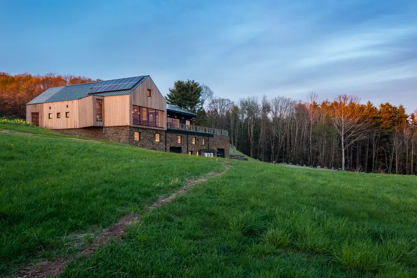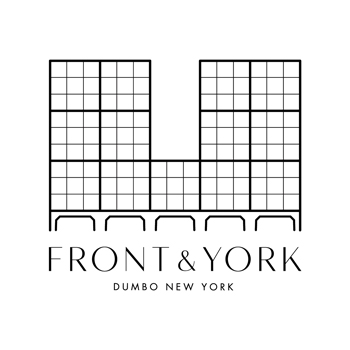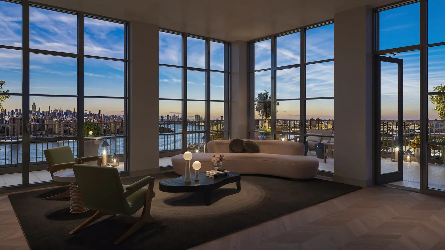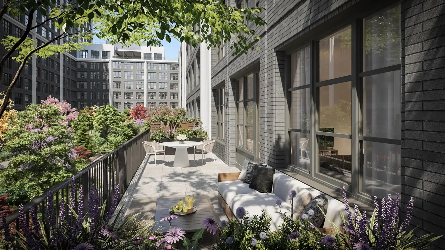Incorporated Architecture & Design’s Sixteen Doors House is “In” the Landscape
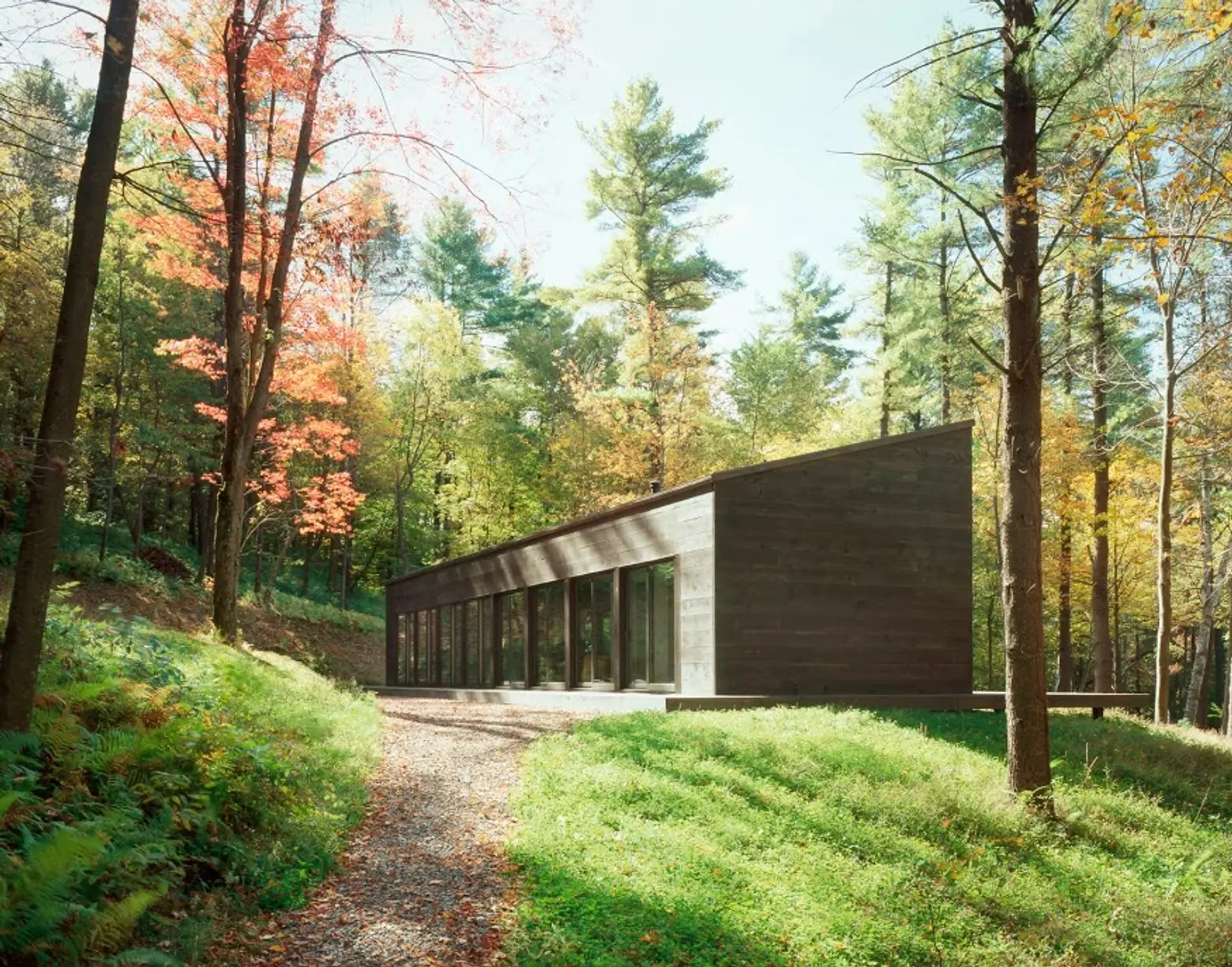
With sixteen transparent windows/doors, it’s no wonder Incorporated Architecture & Design bills their Sixteen Doors House as being “in” the surrounding landscape.
The rural retreat in a forest clearing in Hillsdale, New York gives the feeling of being in a completely transparent glass box, but still incorporates a warm wooden frame and privacy measures. The contemporary house is one of three upstate projects by the firm that arose from studies of the traditional, loft-like cow barns that are found throughout the local farmland.
The long sides of the 1,350-square-foot home are glazed, overlooking the property and on one side opening to a deck filled with rustic, wood furniture. An interesting aspect of the construction is that no steel was used; it is a total wood-frame structure. The extreme ends of the building are made of four feet of solid wood walls that stabilize the entire house.
Inside, retro pieces mix with woodsy charm to create a delightful, yet soothing atmosphere.
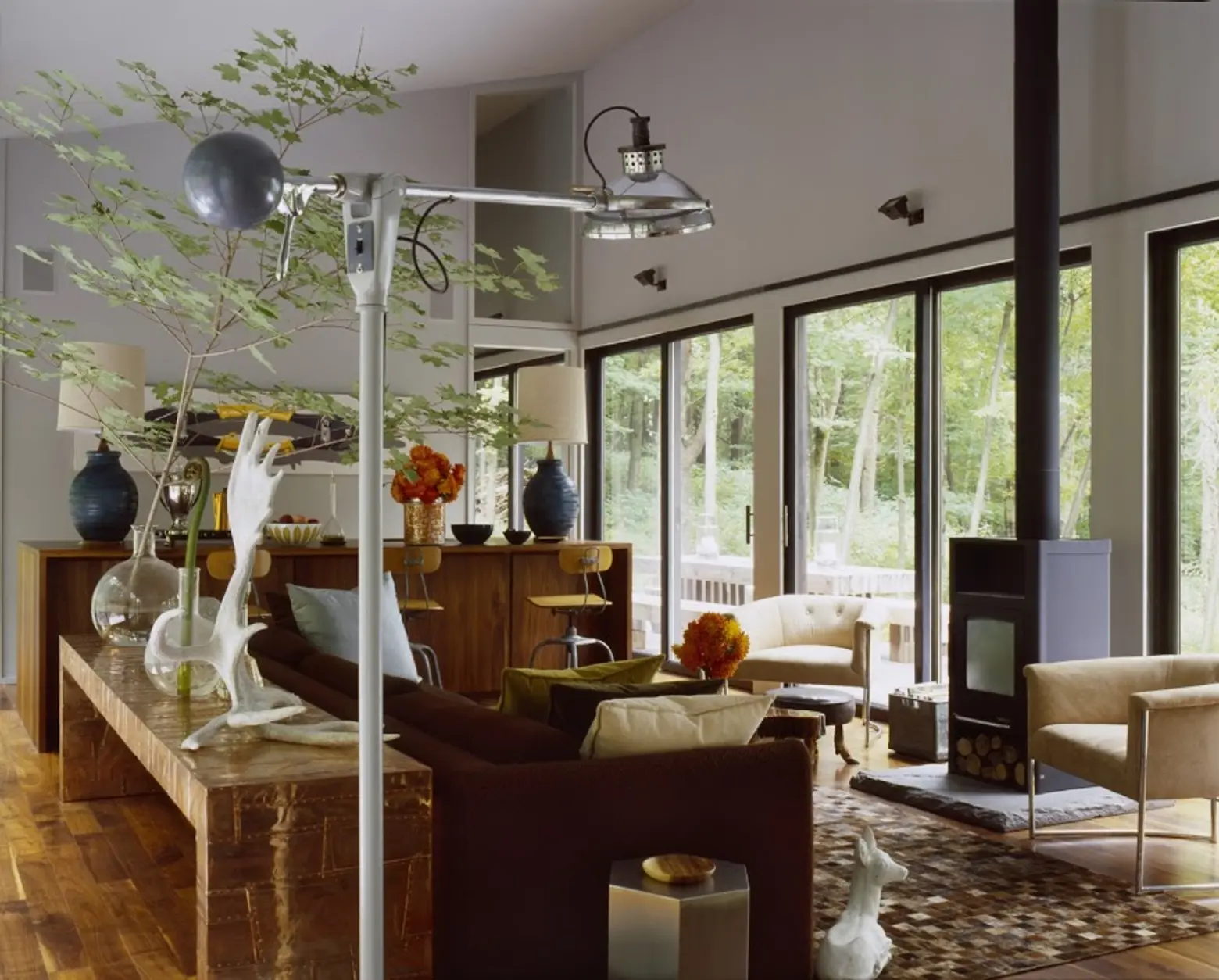
The house is programmatically organized around the social workings of its inhabitants, but still is symmetrical. The open living/dining/kitchen area takes up the center of the home, while bathrooms and utilities act as a privacy buffer between the public space and the two bedrooms on either side of the great room.
There’s plenty more to see in the Sixteen Doors House, so be sure to click through our gallery below. And explore all of Incorporated Architecture & Design’s work here.
Photos courtesy of Incorporated Architecture & Design
