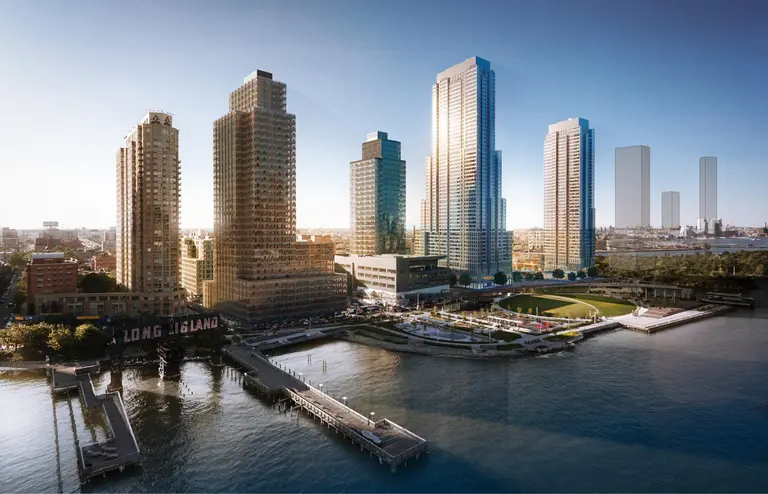July 2, 2020
A proposal to build a mixed-use district in Queens that would encompass five blocks and create thousands of new housing units was unveiled this week. Dubbed "Innovation QNS," the $2 billion project would bring 2,700 units of mixed-income housing, 250,000 square feet of creative office space, 200,000 square feet of retail, a new school, two acres of public open space, and new neighborhood amenities to Astoria. With ODA Architecture as the architect of the master plan, the mixed-use district is a joint private venture led by Silverstein Properties, Kaufman Astoria Studios, BedRock Real Estate Partners.
See the plan
