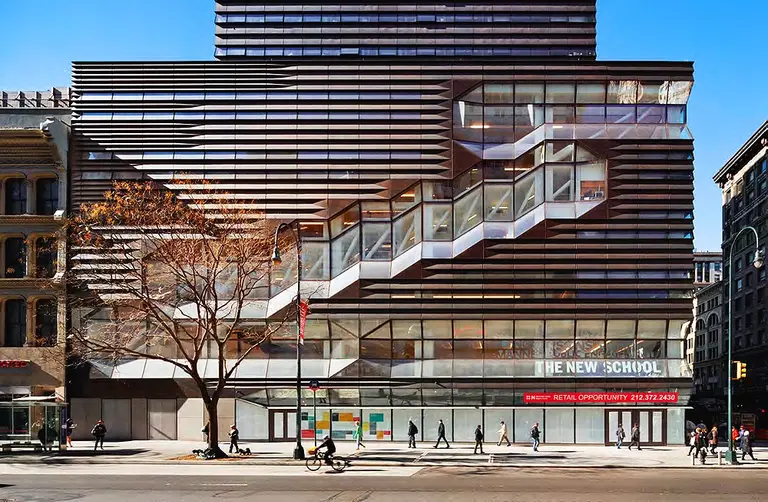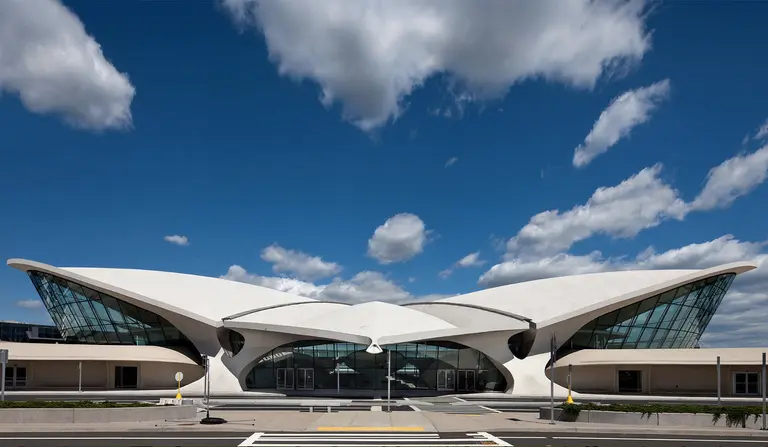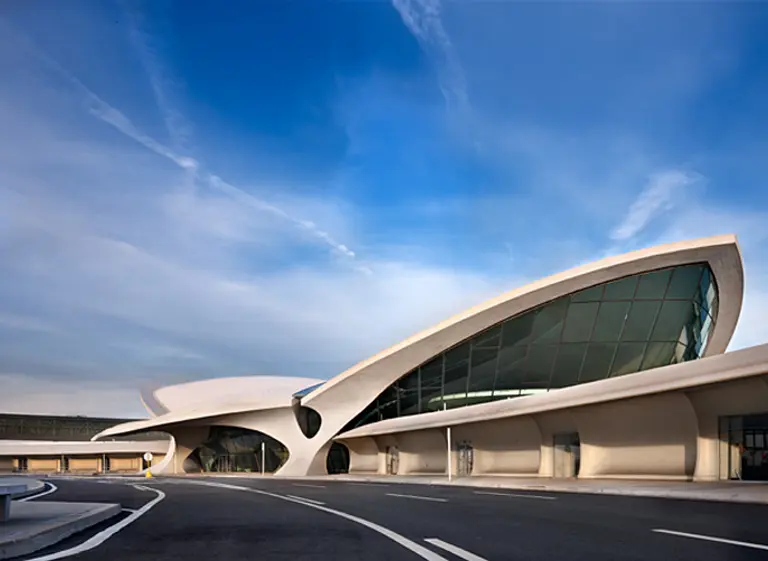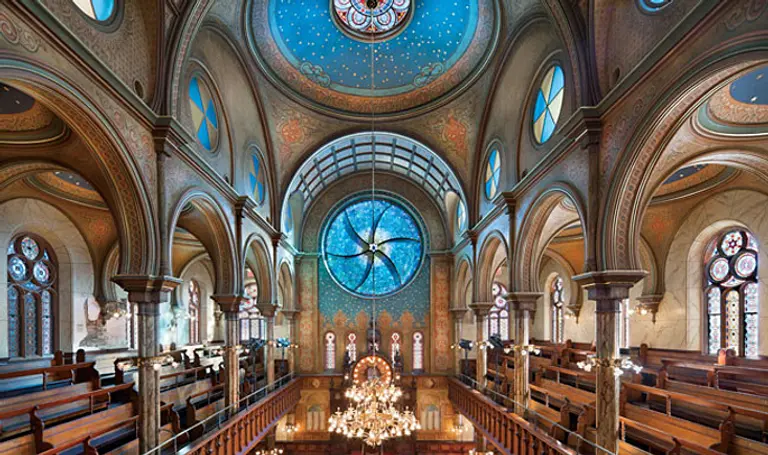September 26, 2018
Symbolic of the future-happy post-war era, Bell Labs, the research and development center for telecom giant AT&T, was one of Finnish architect and industrial designer Eero Saarinen’s architectural masterpieces, though his iconic TWA Flight Center may be better known. The two-million-square-foot modernist cube, built in 1962–the architect passed away in 1961 before it was completed—made a statement in the quiet suburban scenery. Within, scientists made famous discoveries and won Nobel Prizes. As the centuries changed, 2007 saw the end of era when Bell Labs shuttered. After American ambitions shifted from science to snacking, a seasoned culinary squad was tapped by RBC Hospitality Group, Eater reports, to bring the winning formula of sushi, pizza, sandwiches, pastries and grain bowls to the historic building in the 'burbs.
So, what's on the menu?



