JFK’s TWA Flight Center Hotel tops out, on track to open in 2019 with the world’s largest hotel lobby
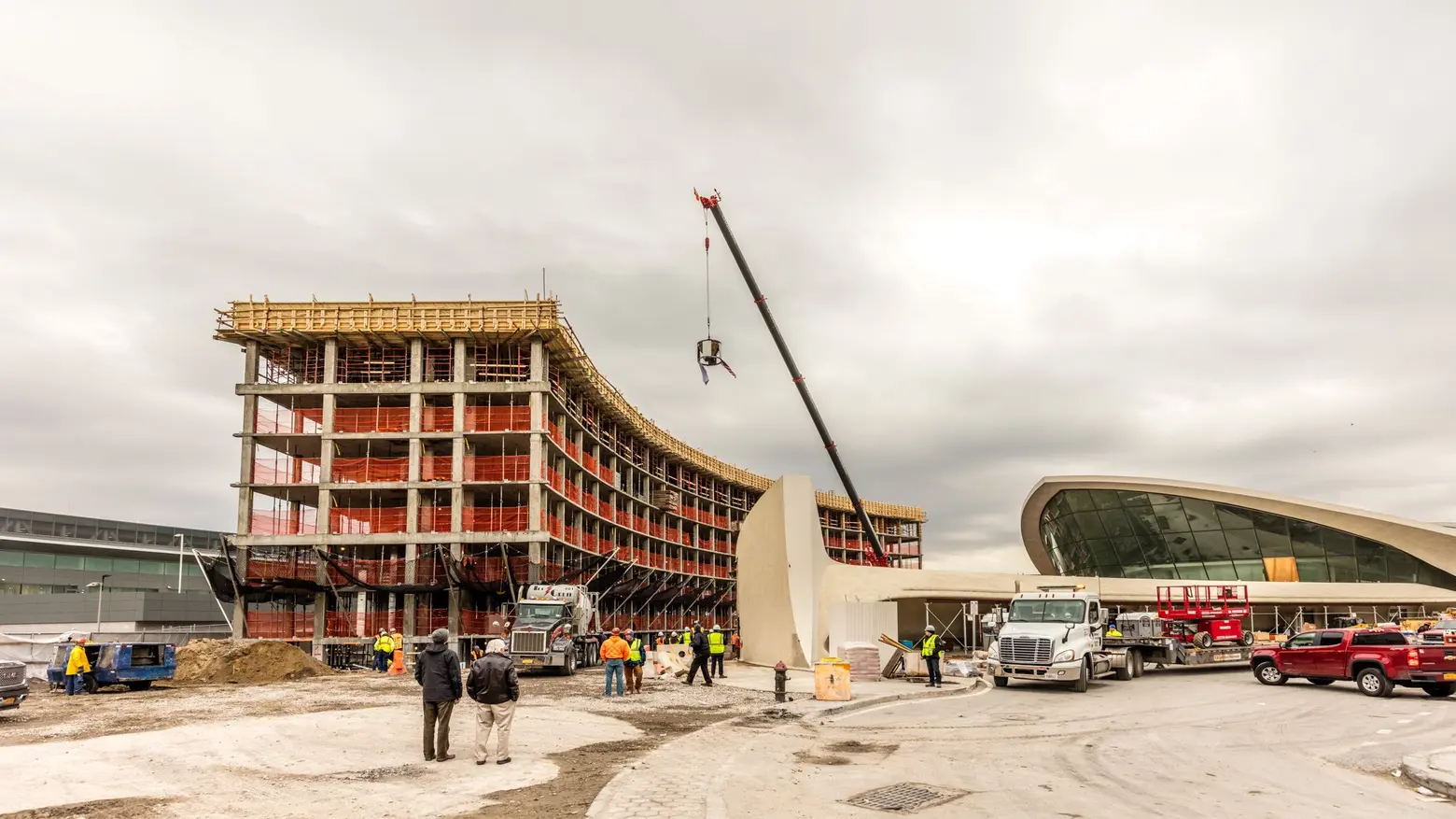
Image courtesy of MCR and Morse Development; Photo: Max Touhey.
MCR and Morse Development announced this week the topping out of the TWA Hotel at JFK Airport less than a year after breaking ground on the project. Designed by celebrated 20th-century architect Eero Saarinen in 1962, The hotel is set to reopen in early 2019, when it will become JFK’s only on-airport hotel. Saarinen’s iconic TWA Flight Center terminal building will serve as the hotel’s lobby; at 200,000 square feet, it is thought to be the world’s largest hotel lobby. Hotel guests and passengers will be able to access the hotel through the famous Saarinen passenger tubes that connect directly to JFK’s Terminal 5 as well as through via the AirTrain system.
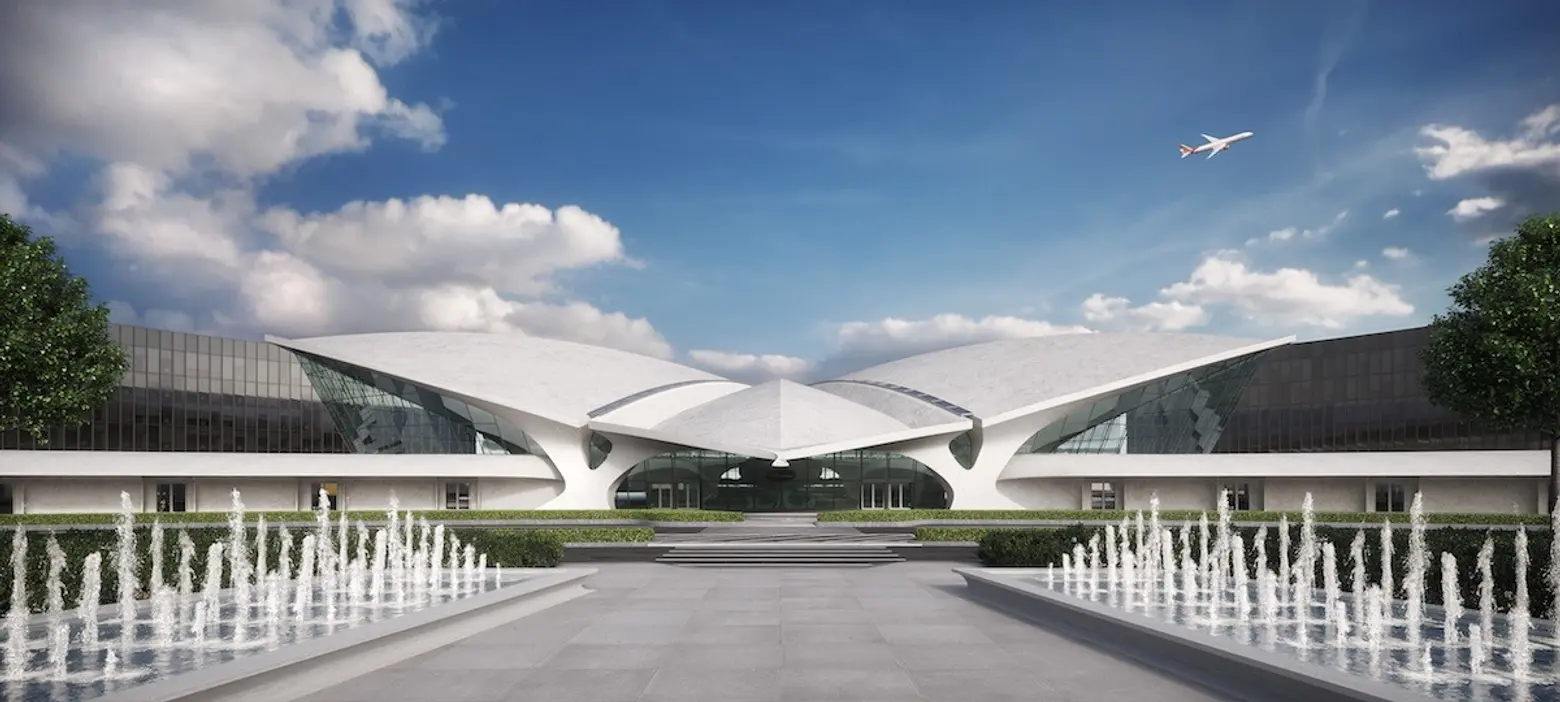 Rendering courtesy of MCR Development
Rendering courtesy of MCR Development
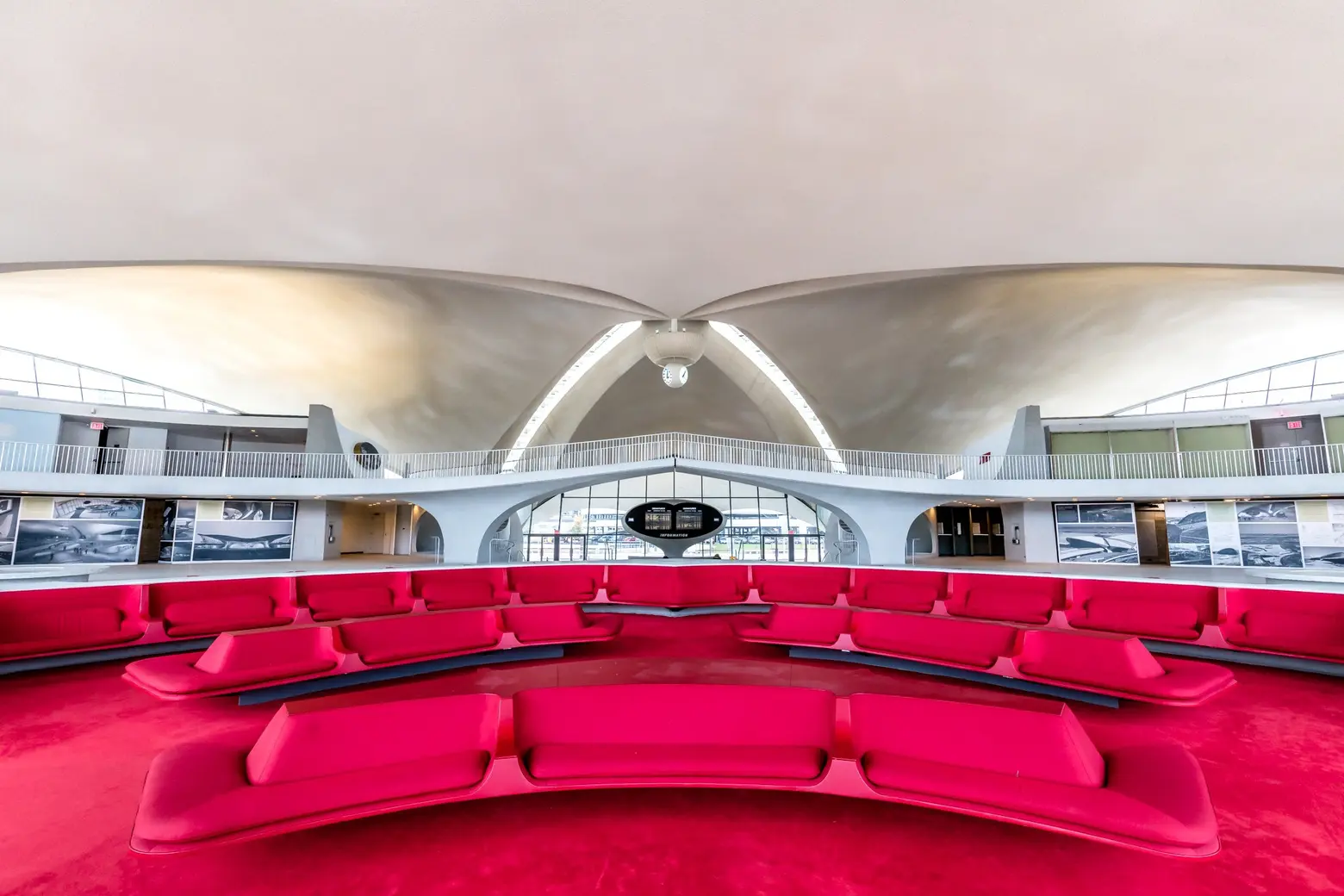
The hotel will offer 505 guest rooms, 50,000 square feet of state-of-the-art event space and a variety of food and retail options. In addition, the hotel will feature a Jet Age and mid-century modern museum exhibiting the era’s contributions in the way of furniture, TWA uniforms, David Klein destination posters, inflight amenities and other TWA memorabilia, much of which has been donated by the TWA employee community.
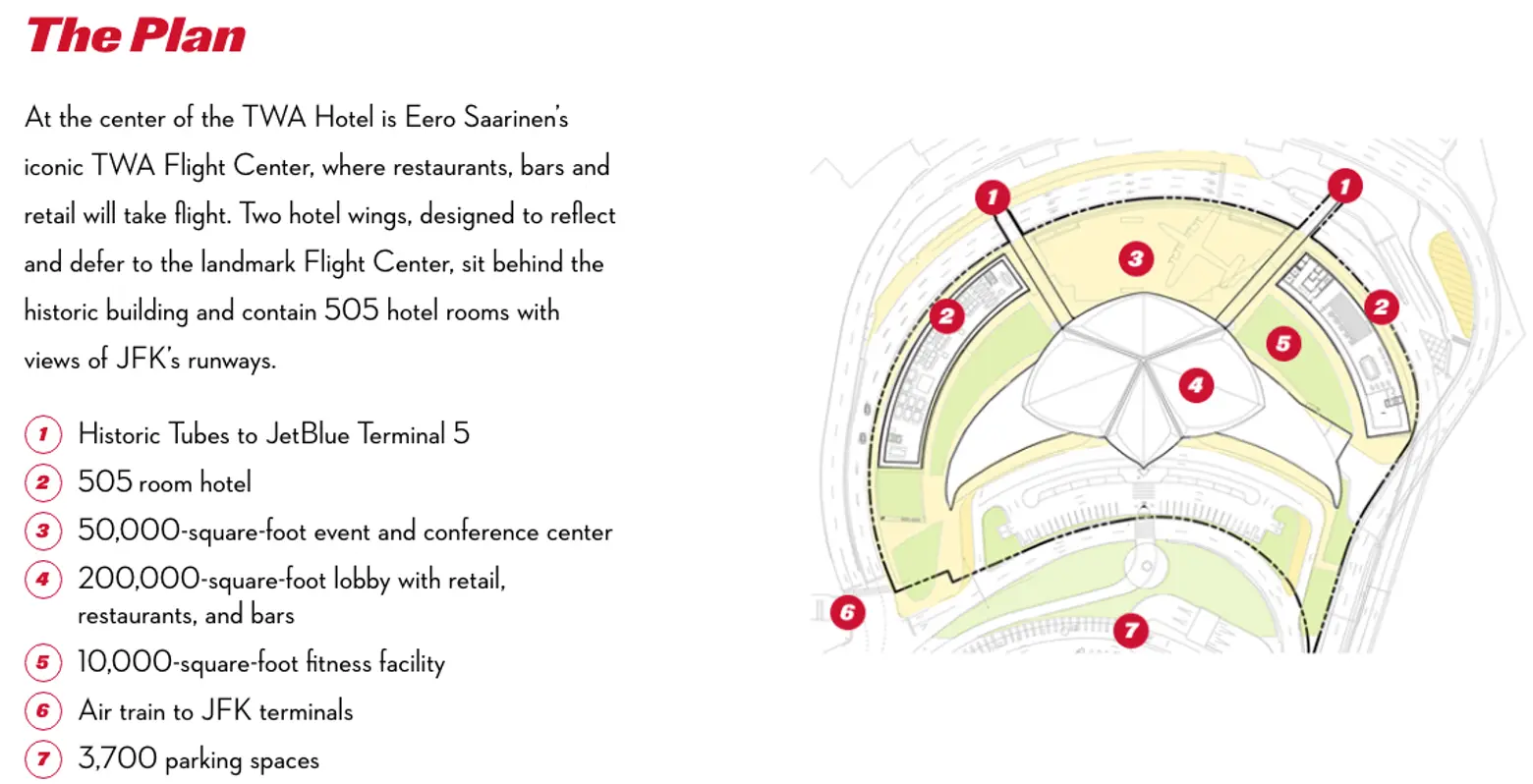
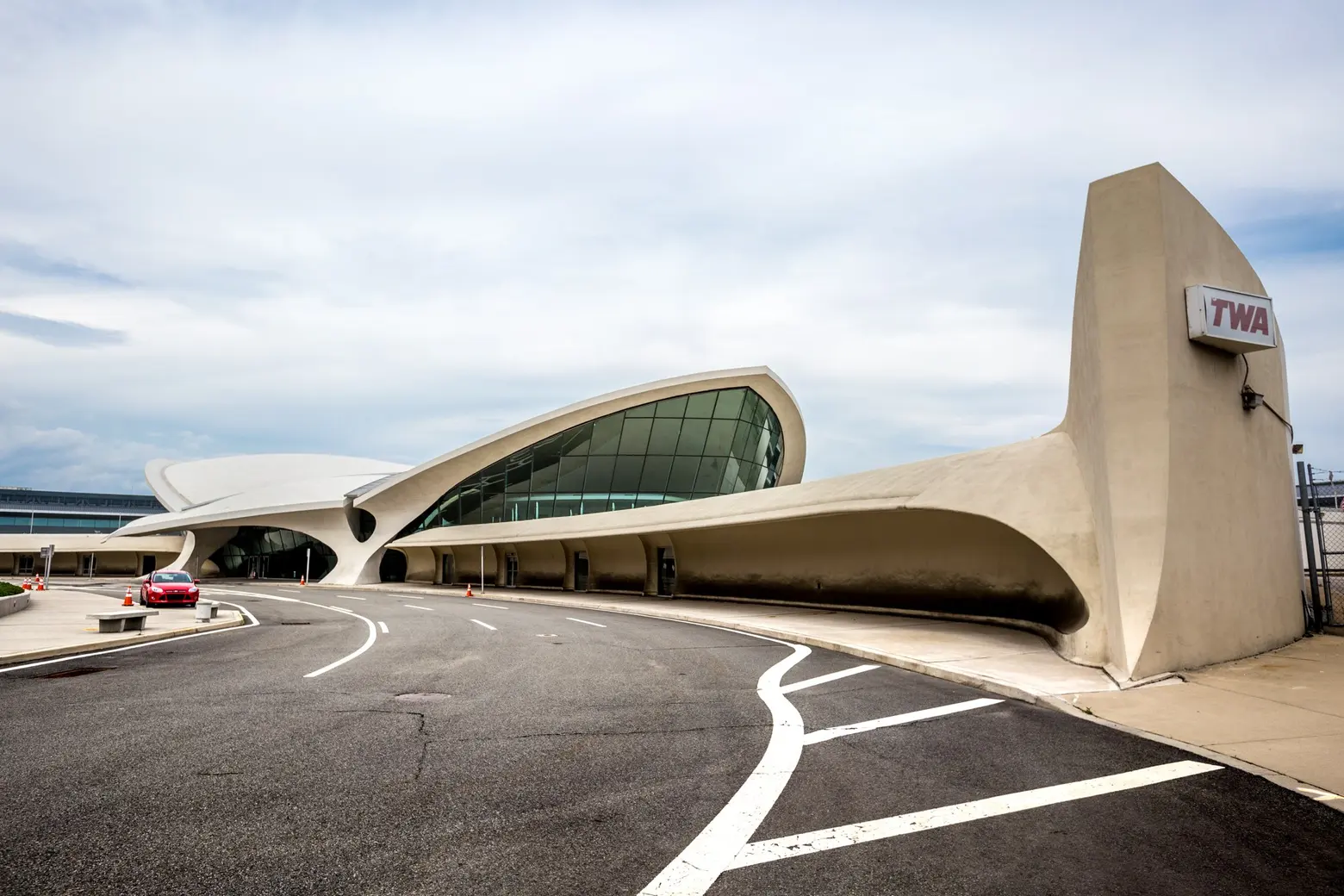
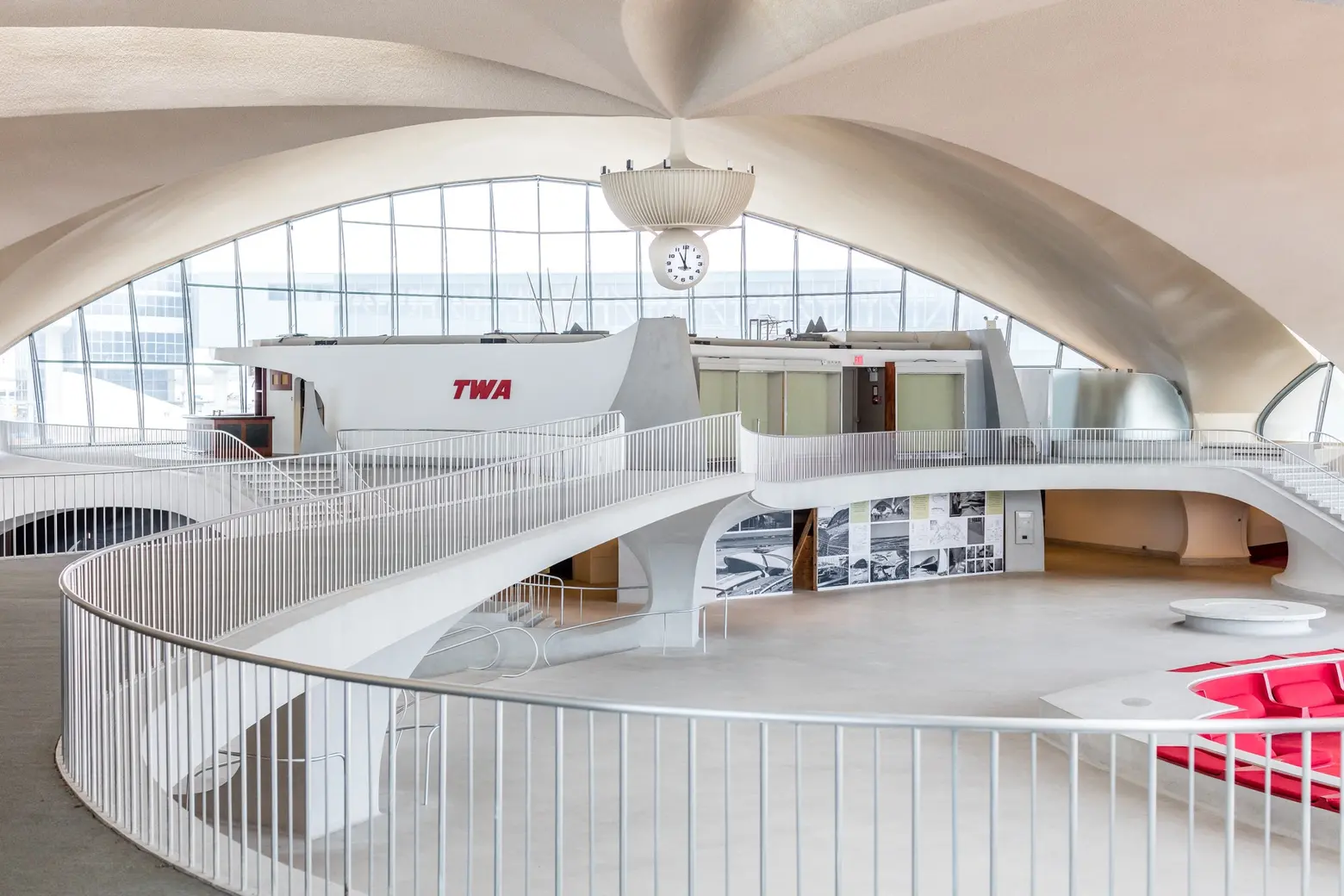
Tyler Morse, CEO of MCR and Morse Development said, “This topping out brings us one step closer to reviving this treasured landmark and reopening it to the public for generations to come. Thank you to all our partners in government, labor, and construction for their support over this past year—we look forward to welcoming everyone to the TWA Hotel in 2019.”
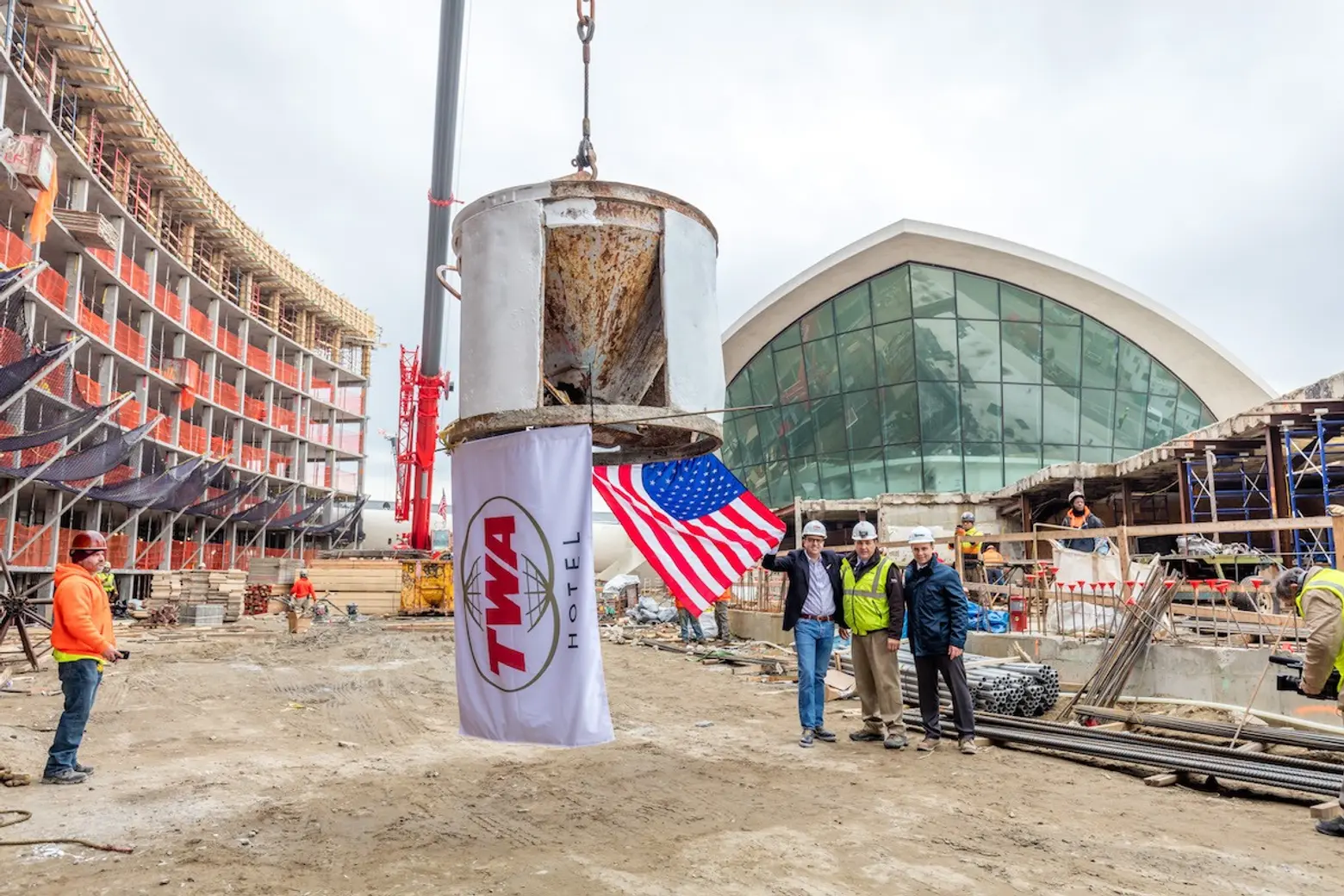
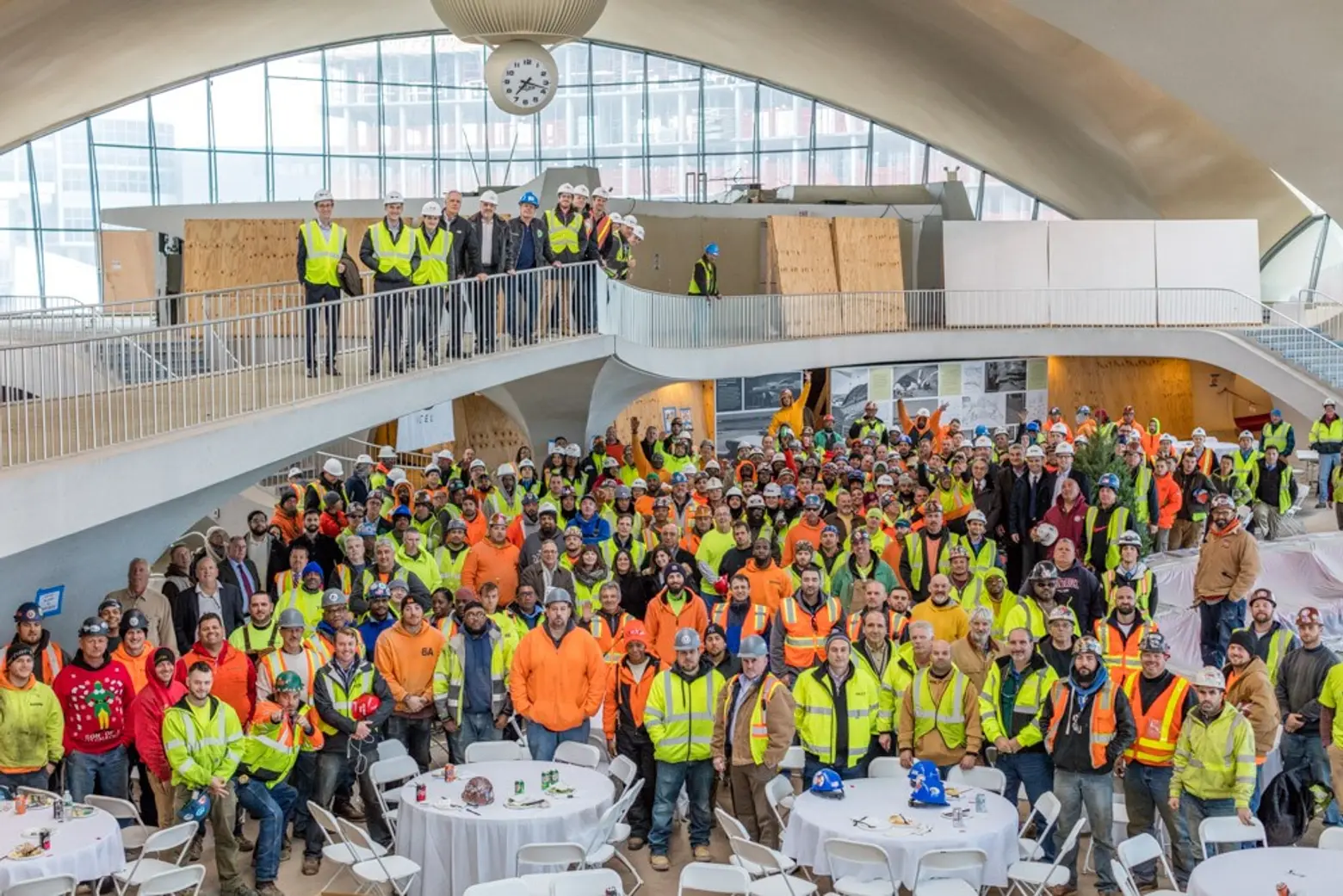
Construction photos courtesy of MCR and Morse Development; Photo: Max Touhey.
One of the largest construction projects in New York City, the TWA Hotel will create more than 3,700 permanent and construction union jobs, with approximately 300 union construction workers on-site daily. The new hotel involves involves 22 federal, state, and city agencies, but is an entirely privately-funded investment.
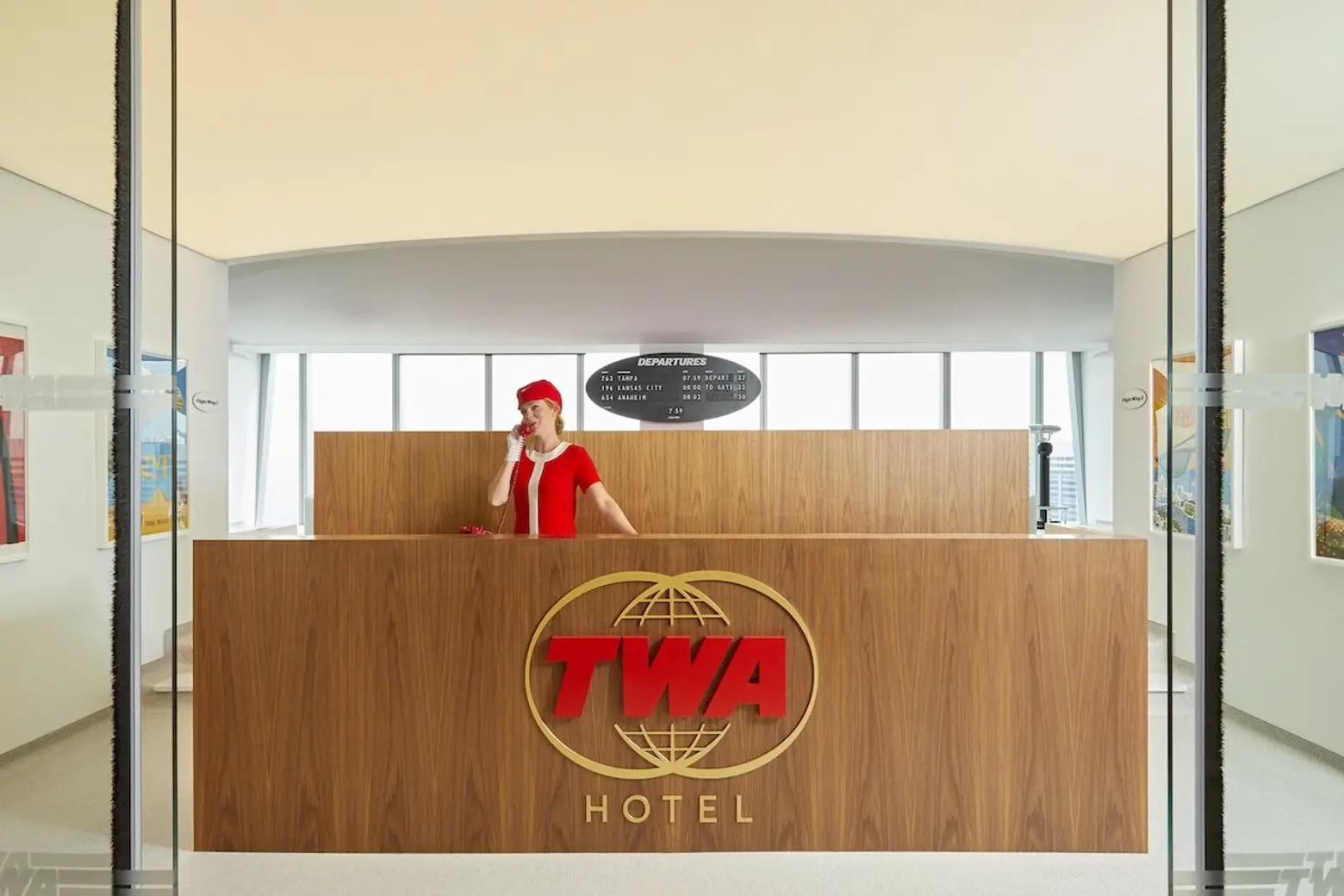
Image courtesy of MCR and Morse Development; Photo: Emily Gilbert.
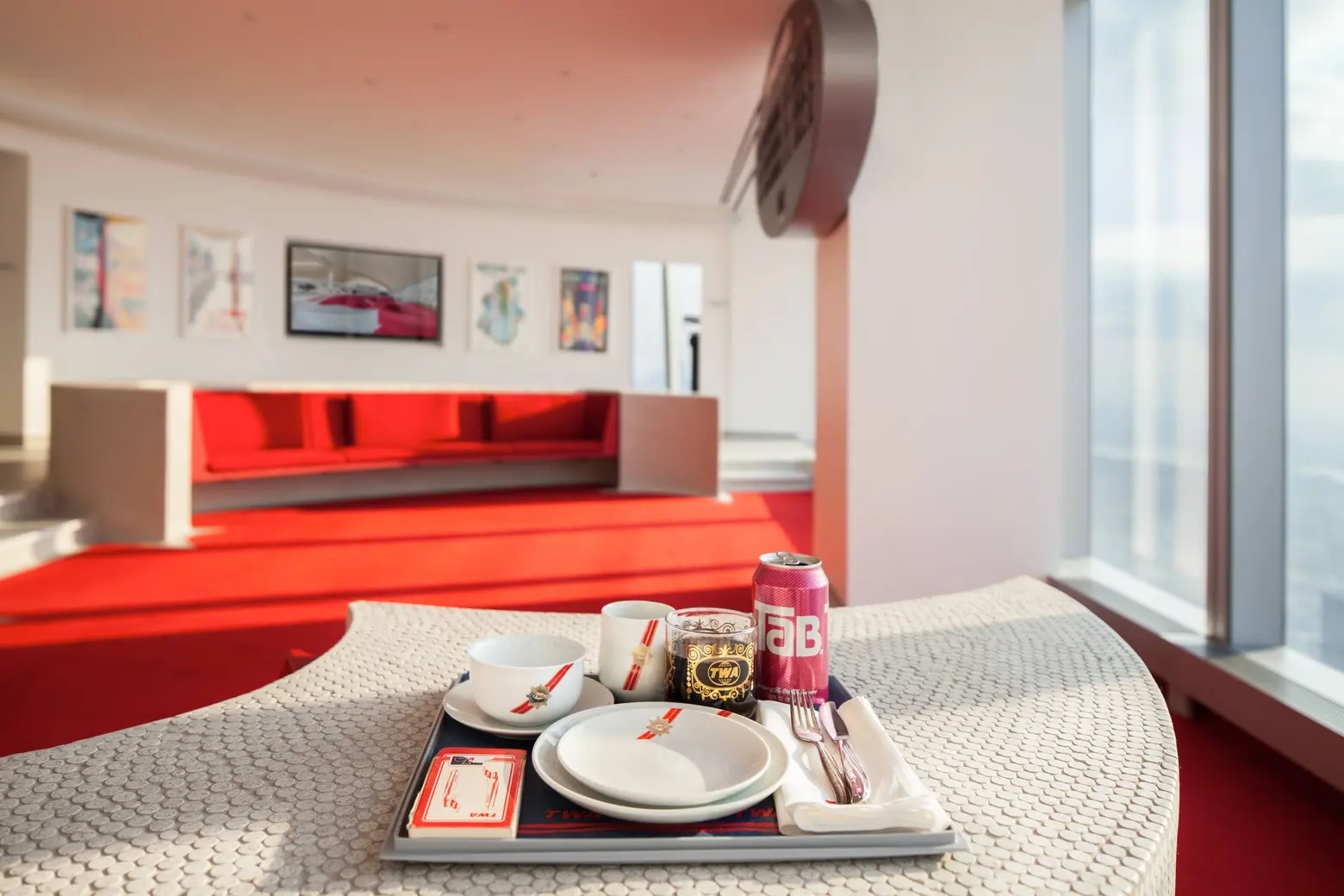
Image courtesy of MCR and Morse Development; Photo: Jesse David Harris.
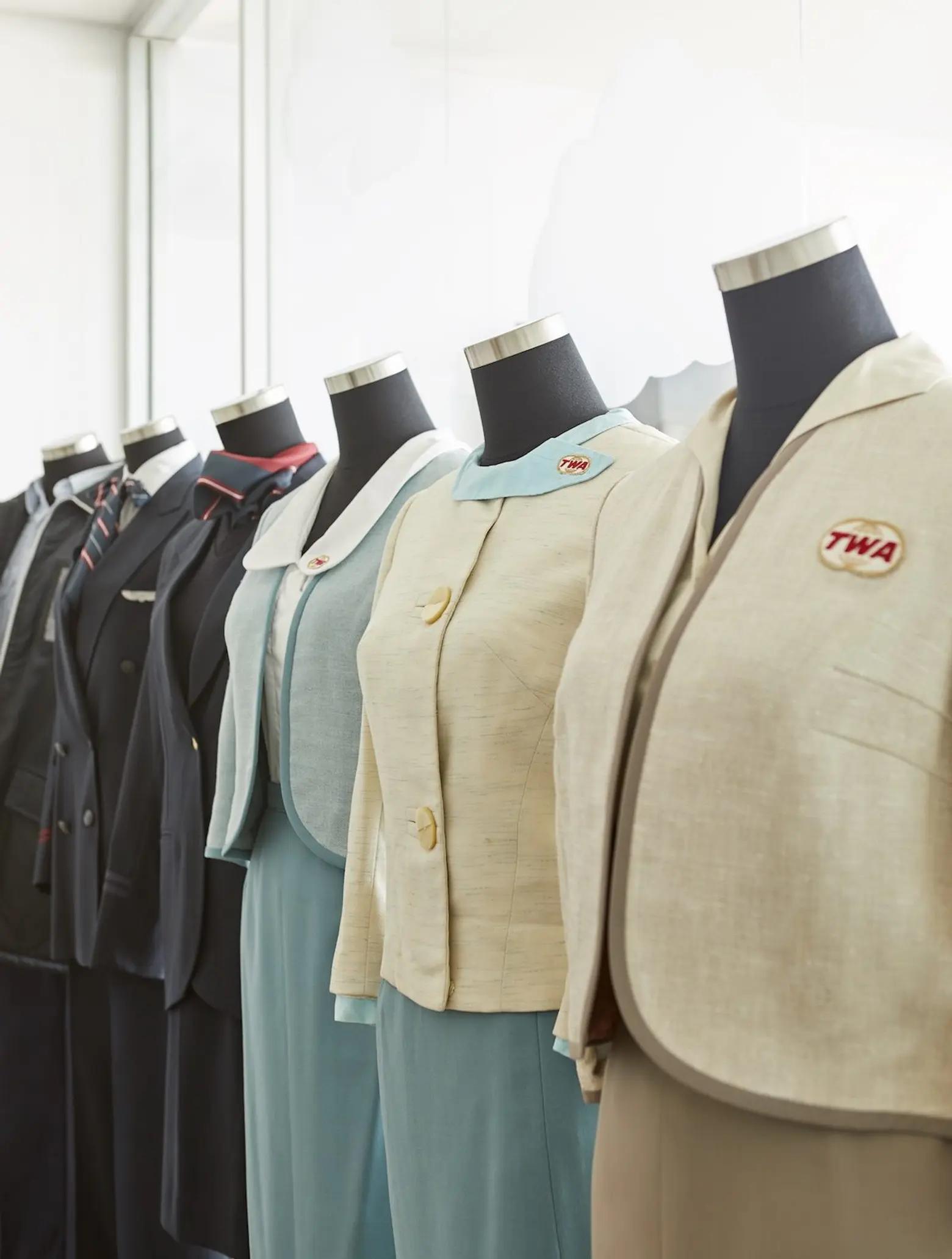
Image courtesy of MCR and Morse Development; Photo: Emily Gilbert.
If you can’t wait until 2019 to get your Jet Age design fix, MCR has created the TWA lounge, located on the 86th floor of One World Trade Center, designed to preview the look of the TWA Hotel. Open to the public by appointment, the project’s marketing and events space features a replica of Eero Saarinen’s legendary sunken lounge, the Italian Solari split-flap board and a growing collection of TWA and mid-century memorabilia.
RELATED:
Get Insider Updates with Our Newsletter!
Leave a reply
Your email address will not be published.
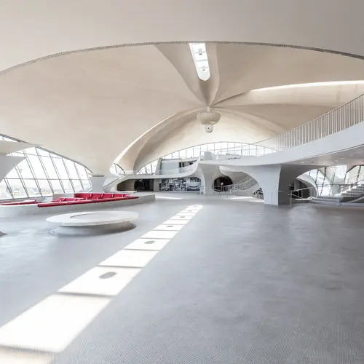
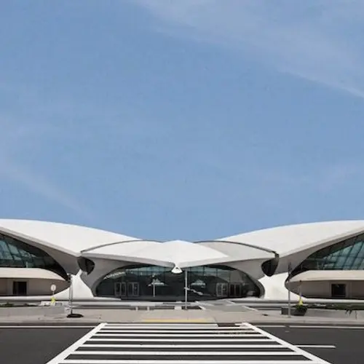
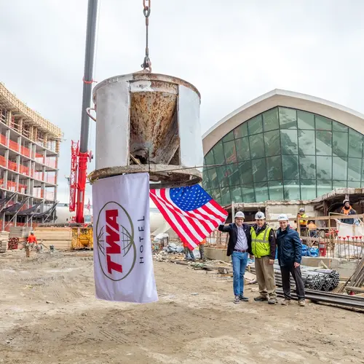
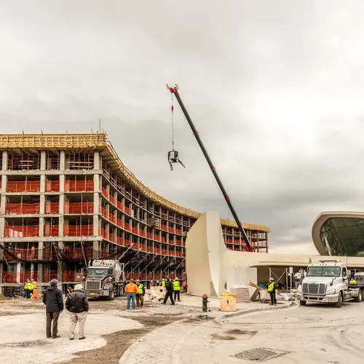
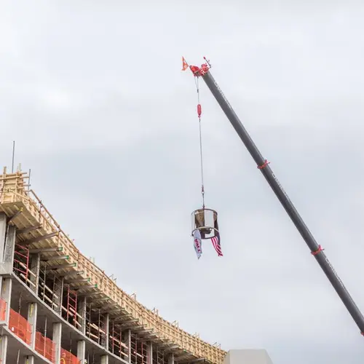
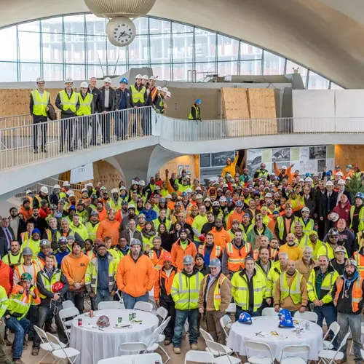
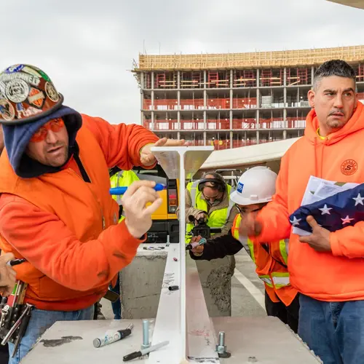
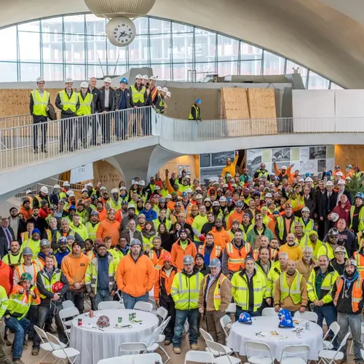
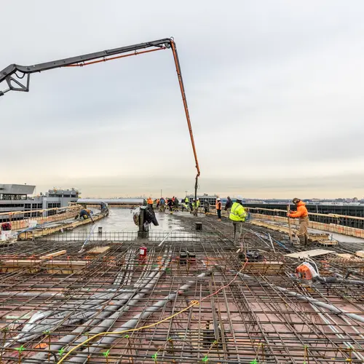
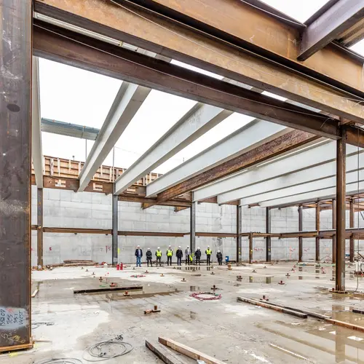
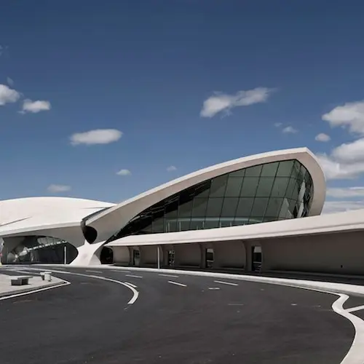
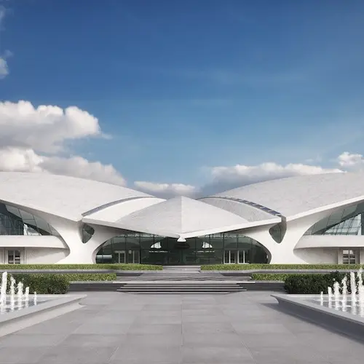
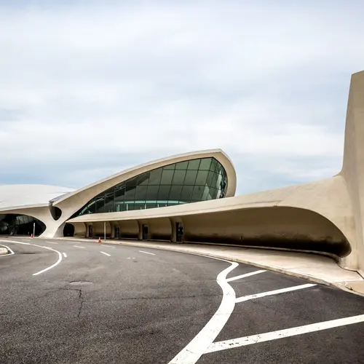
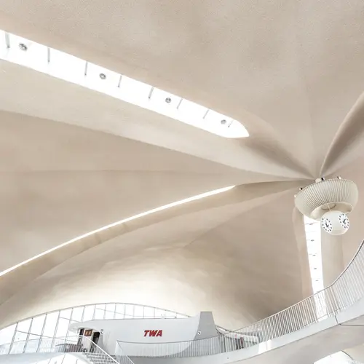
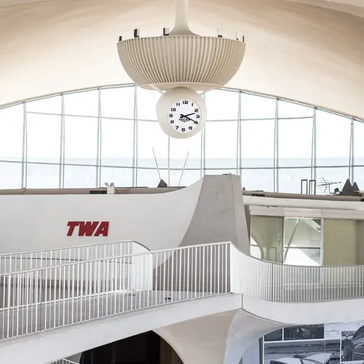
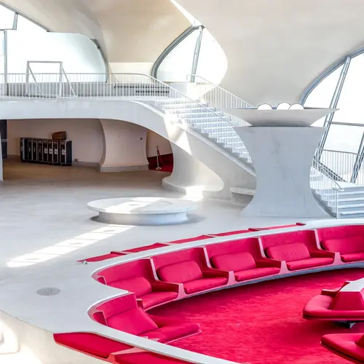
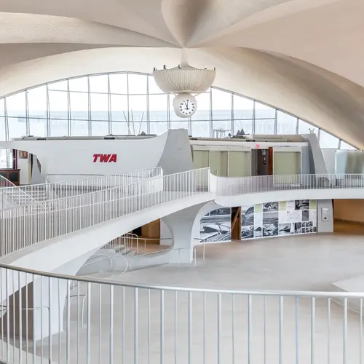
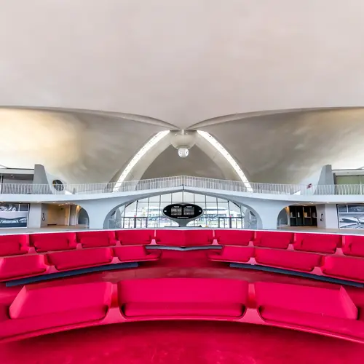
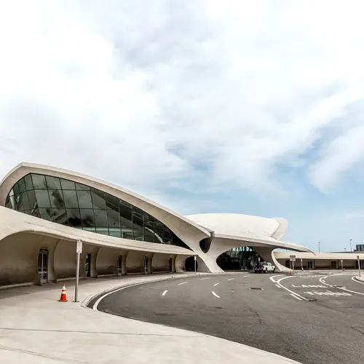
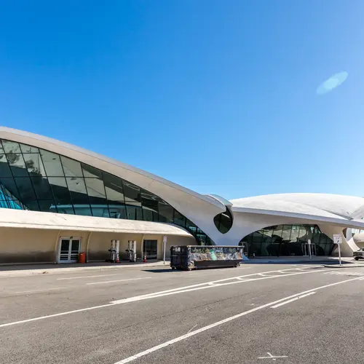
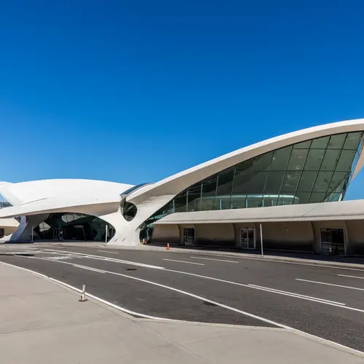
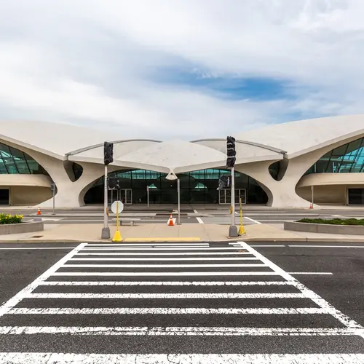
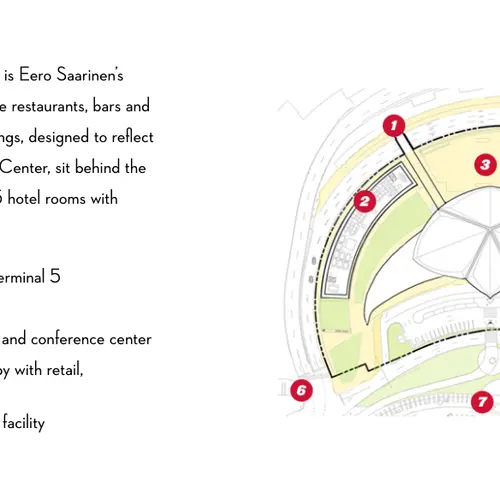


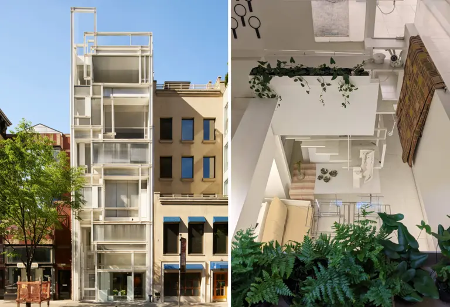








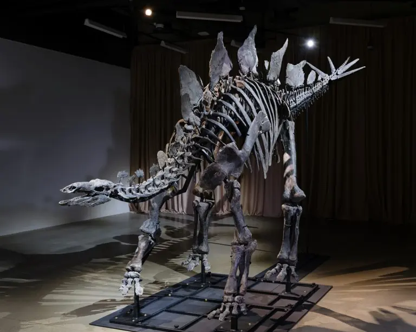
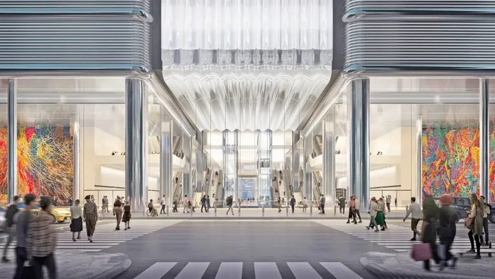

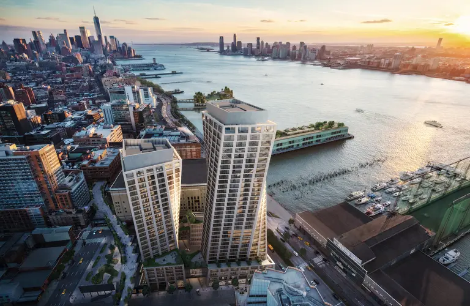













In 1972, I flew TWA from JFK to London. I was 18 and thought that this would always be the standard of international jet travel. So many years later, after dozens of international flights from dozens of airports, I can truly say that that long-ago experience has been unparalleled (due to my extreme youth at the time?). I’m so happy to see what has been preserved.