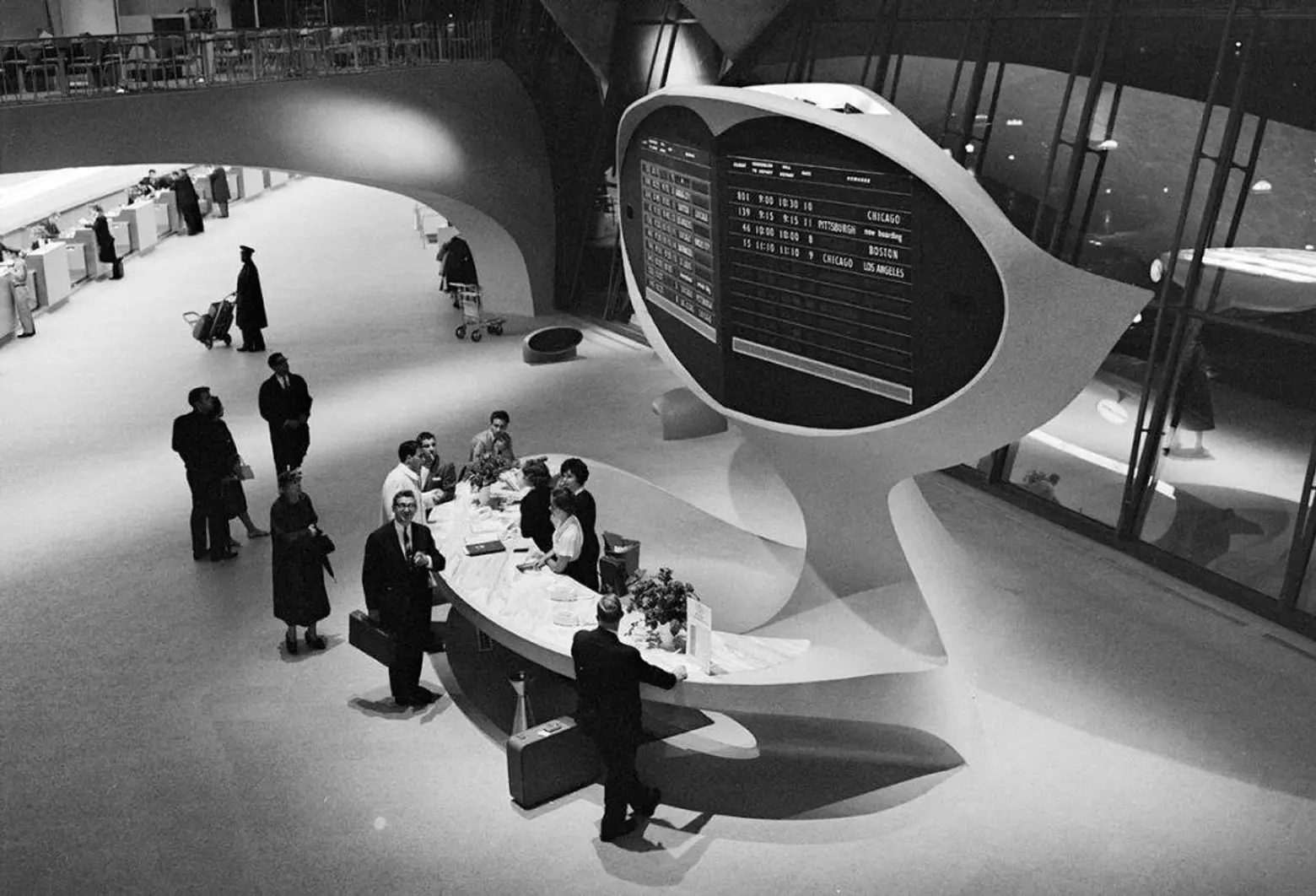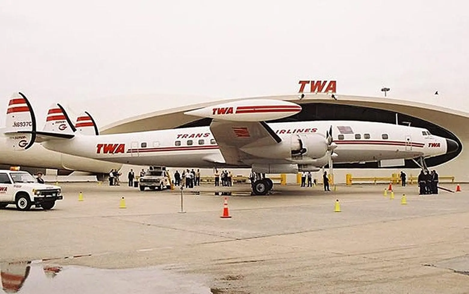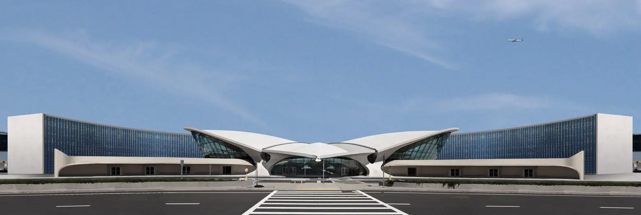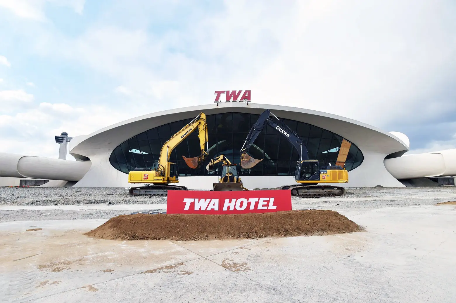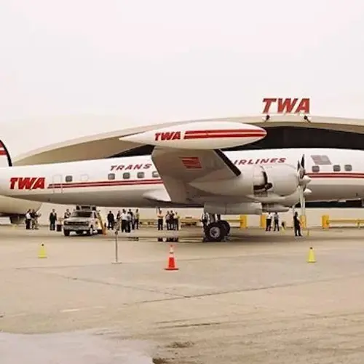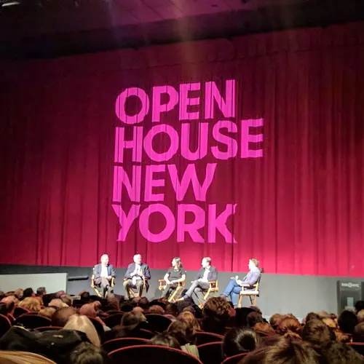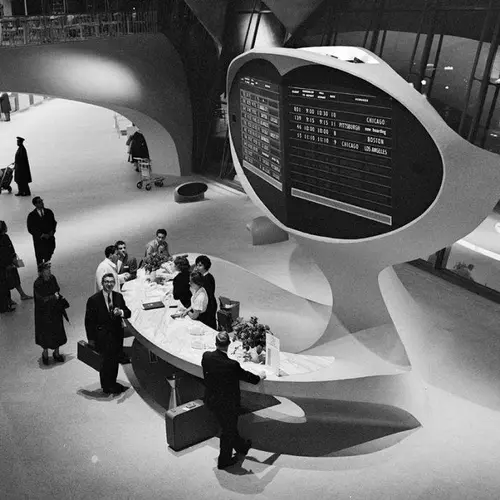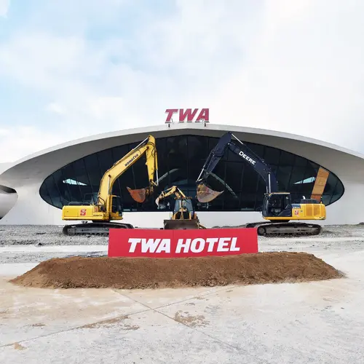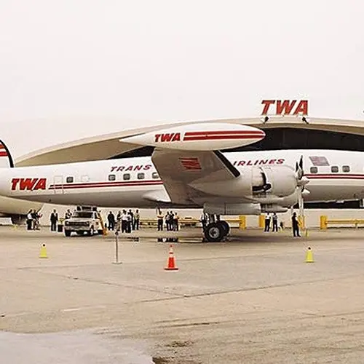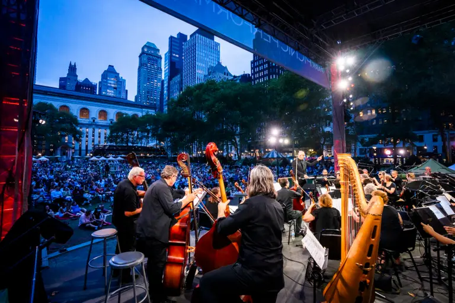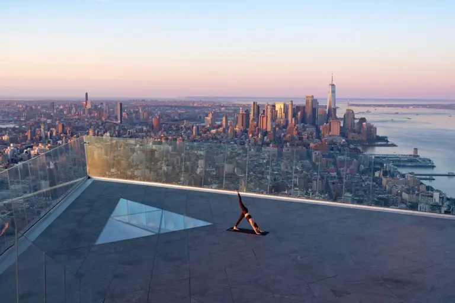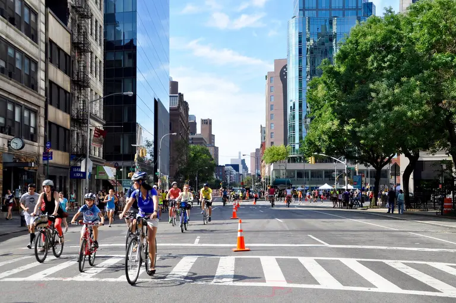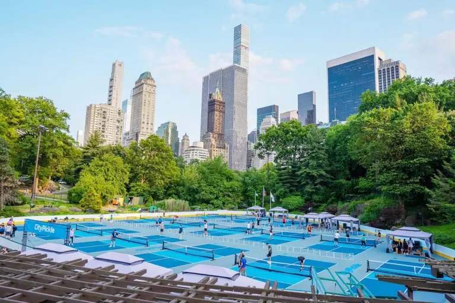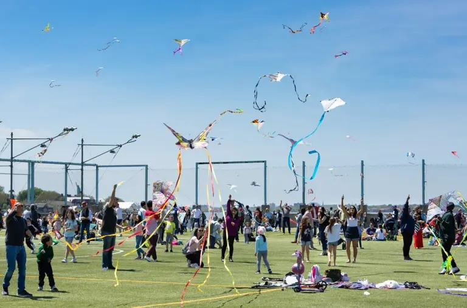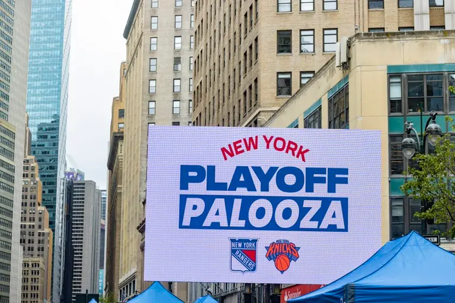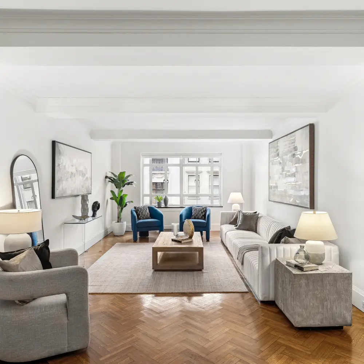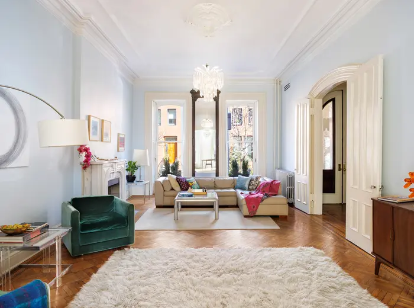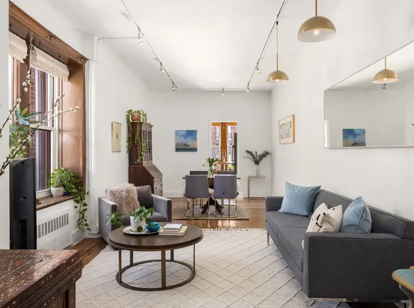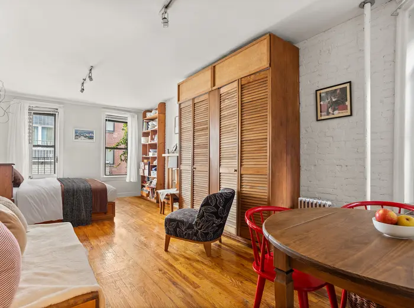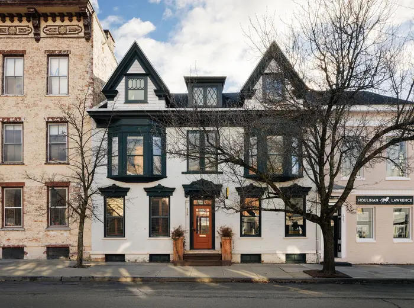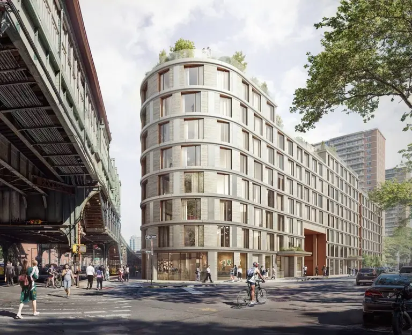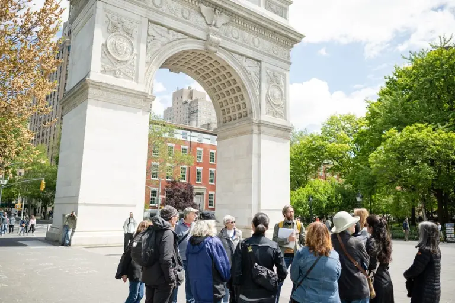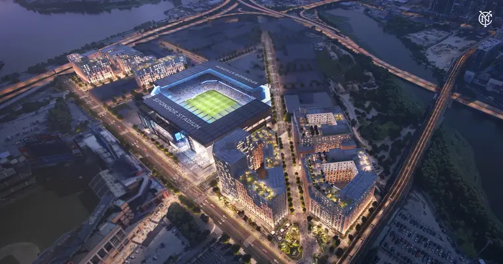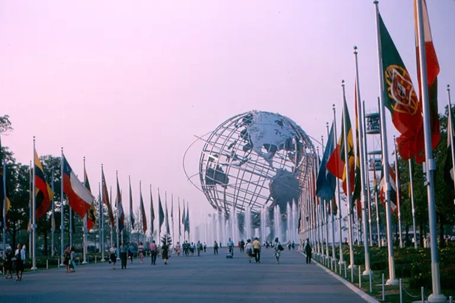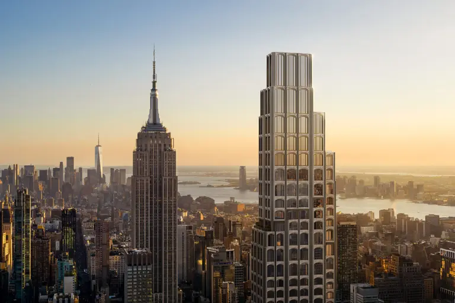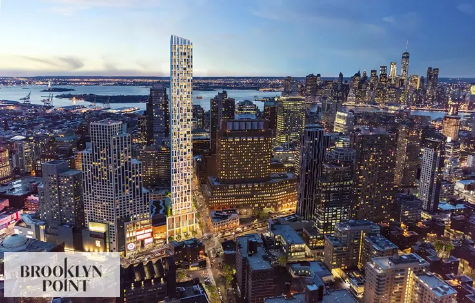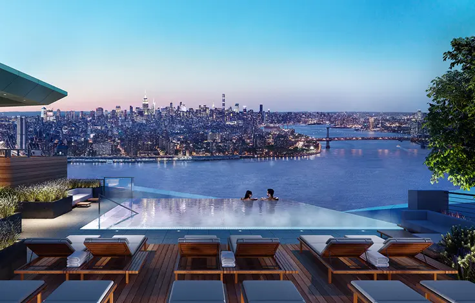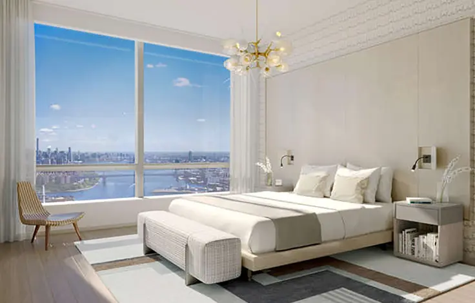Exciting new details emerge for the TWA Terminal hotel
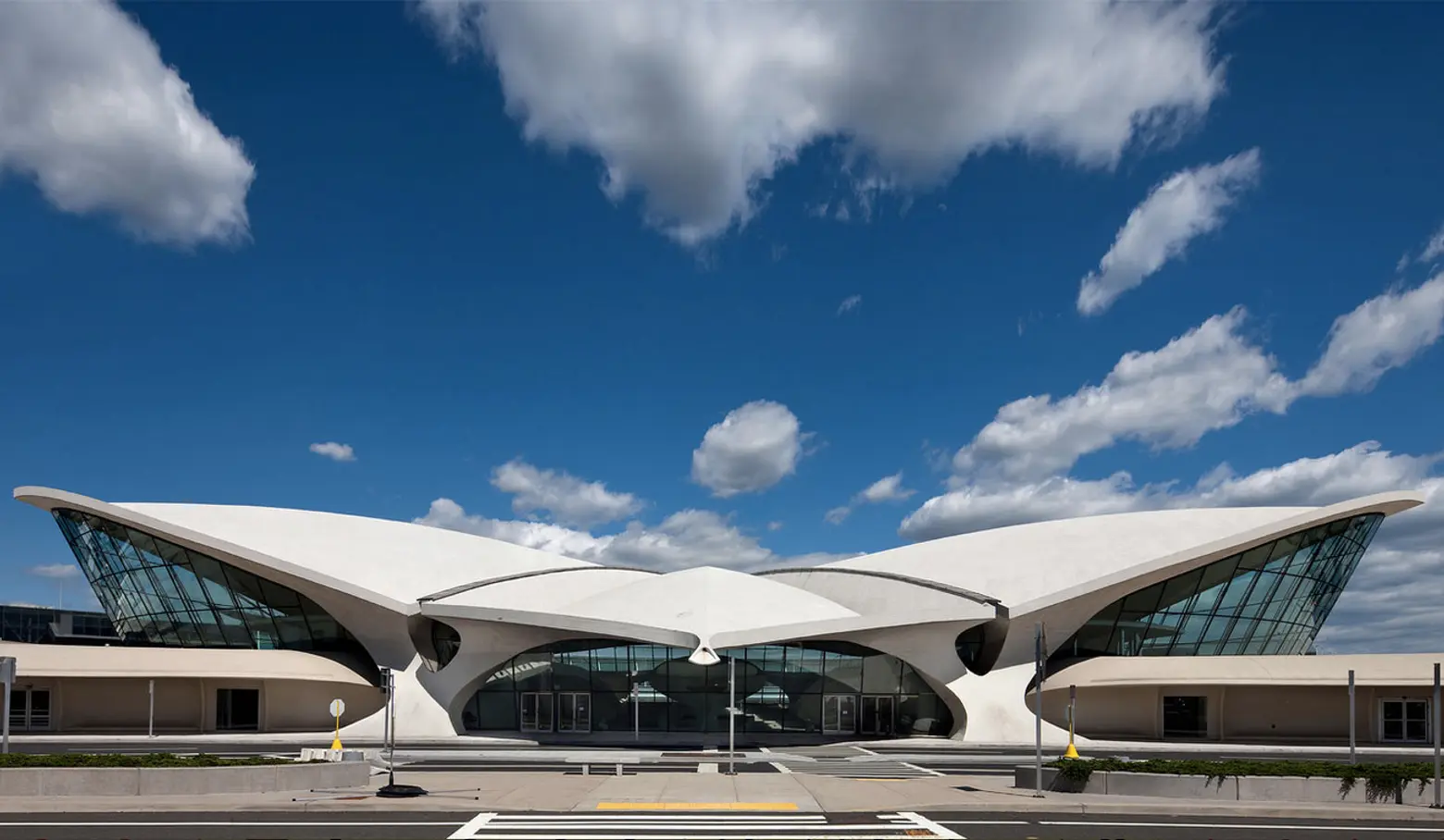
The excitement was palpable yesterday evening as New Yorkers packed into the SVA Theatre for a special presentation on one of the city’s most important rehabilitation projects: the redevelopment of Eero Saarinen’s iconic TWA flight center into a hotel. Taking the stage were the development and architecture teams who divulged a slew of new details regarding the design, the hotel’s offer, and even the pricing of the rooms.
MCR Development’s head honcho, Tyler Morse, opened the evening and provided most of the night’s revelations. Morse discussed the building’s aviation past, its contribution architecture, the prior attempts by the Port Authority to rehabilitate the terminal for public access (it’s been shuttered since 2001), and the bidding process, which in its latest iteration pinned Morse’s company against the likes of Related Companies, Ian Schrager, and, surprisingly, Donald Trump.
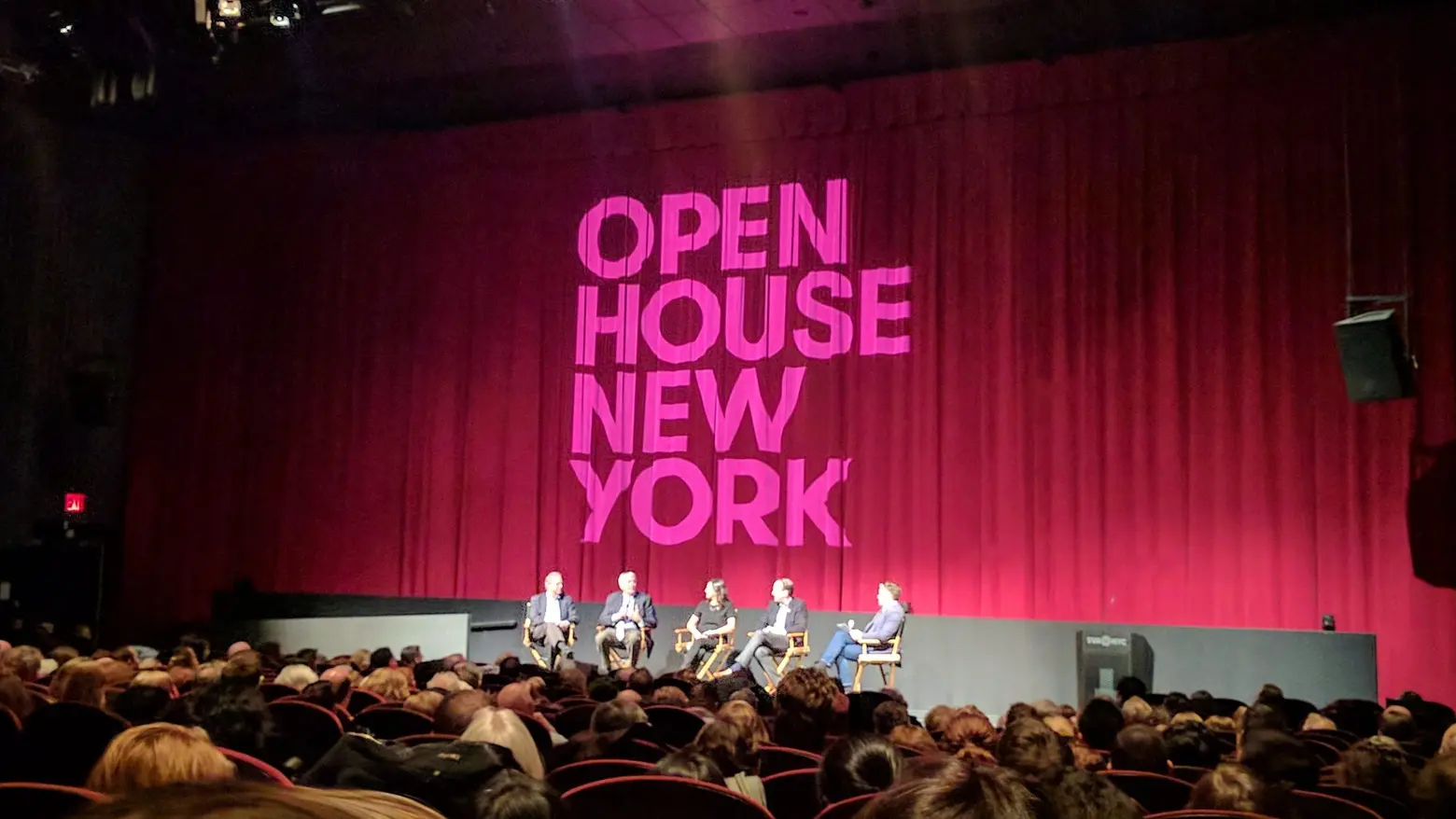 The event was hosted by Open House New York
The event was hosted by Open House New York
In the first ten minutes of Morse’s presentation, it became clear that MCR won the bid because of his enthusiasm for the Saarinen building and respect for preserving the exterior and interior of the celebrated structure. The basic tenet behind MCR’s hotel proposal, Morse said, was “We wanted the design to be as neutral as possible.” He emphasized that the terminal is the “celebrity” of the project and that “everything in this development is about 1962.”
MCR is indeed very keen on preserving as much of Saarinen’s original vision as possible. Among some of the historic elements to be reintroduced are the “split-flap” boards (or Solari board), which MCR is working exclusively on with Solari Udine, as well as the terminal’s former standbys such as the Paris Cafe, Constellation Club, and Lisbon Lounge. Uniforms worn by employees will also be evocative of the original uniforms worn by TWA staff in the 1960s.
Morse also noted that the 505-room hotel would be branded simply as “TWA Hotel” and “nothing else.” He quipped “it would be a tragedy if you saw a Sheraton sign out front.”
A custom typeface and style guide have also been created for the hotel, both based on Saarinen’s original TWA font and color scheme. Morse pointed out that many of the TWA logos that followed went off on in their own direction or were inconsistent with Saarinen’s design, largely because fonts had to be hand cut back then.
As for new additions, there will be 12,000-square-foot-ballroom, an onsite museum dedicated to the history of the terminal, a fitness facility, a 10,000-square-foot public observation deck, “premium” food and retail outlets, a food hall with around 12 local purveyors (Morse expects these to be Queens and Brooklyn-based eateries), and perhaps most exciting of all, a Lockheed Super Constellation aircraft that will be transformed into a restaurant and bar and parked in front of the terminal between the two tubes connecting to JFK Terminal. The Super Constellation is a throwback to the flight center’s first days, as it had been designed to accommodate this specific aircraft at the request of Howard Hughes.
There is also, of course, the crescent-shaped hotel which will flank two sides of the Saarinen building, rising six stories above grade level. Each hotel room will embody a 1960s ethos and benefit from a soundproof curtain wall made up of seven layers of four-inch-thick glass panes specifically engineered to mute the sounds of planes taking off, as well as traffic on the ring road. Morse joked yesterday that “it’ll probably be the quietest hotel in the world.” The project architects heading up the design are Beyer Blinder Belle and Lubrano Ciavarra Architects.
Rooms are expected to run “roughly $250 a night,” according to the Morse. And when asked by an audience member if that figure would be enough to support the hotel, he responded that “the math works.” In all, MCR is pouring in $265 million of their own money, and the entire project is being privately funded in partnership with JetBlue. The pair signed a 75-year lease for the hotel in 2015.
Ground broke on the project in December and work on the site is well underway. New Yorkers can plan to hit up the hotel, shops, and eateries sometime between late 2018 and early 2019.
RELATED:
