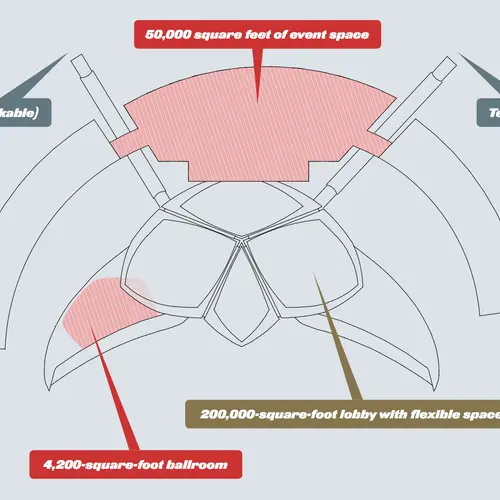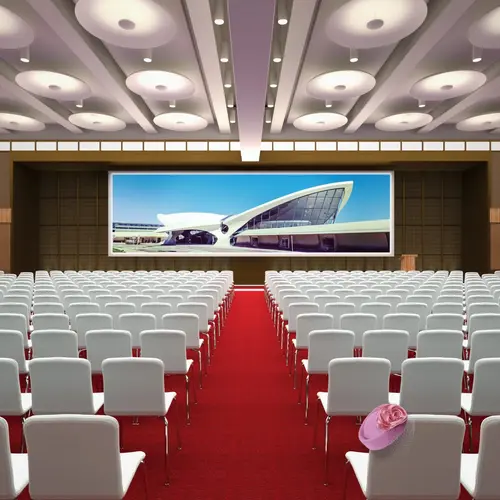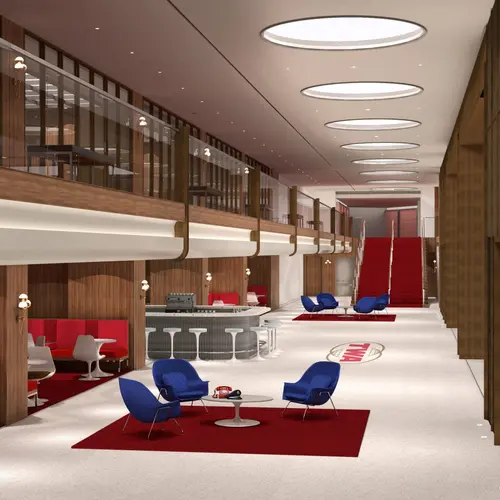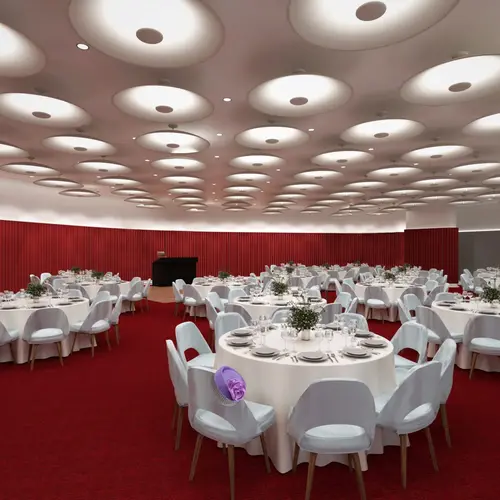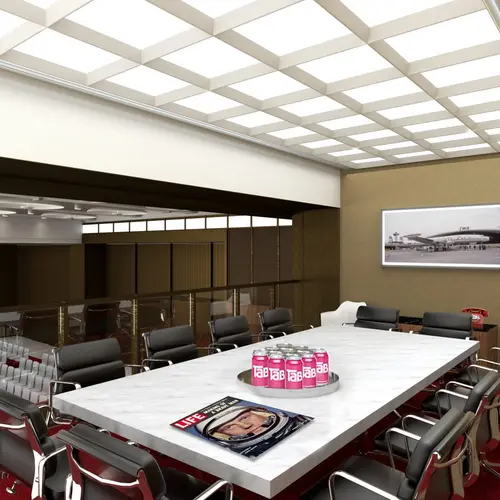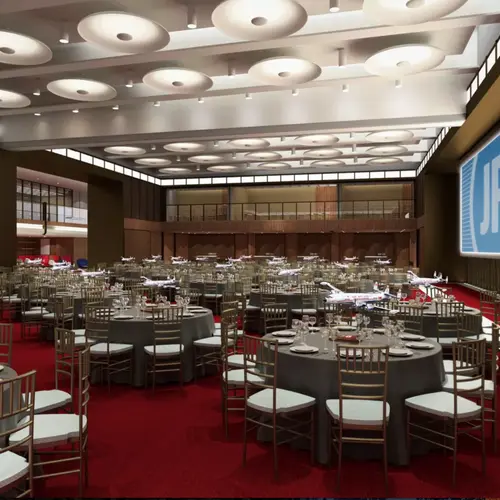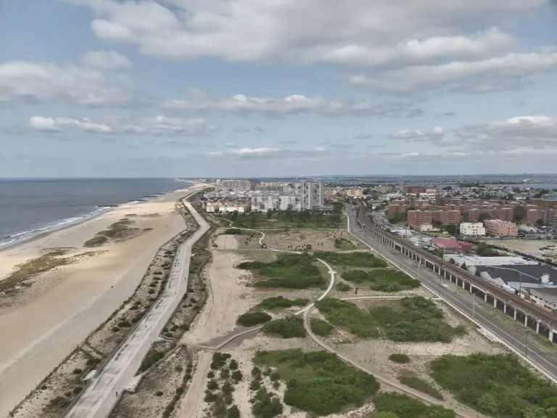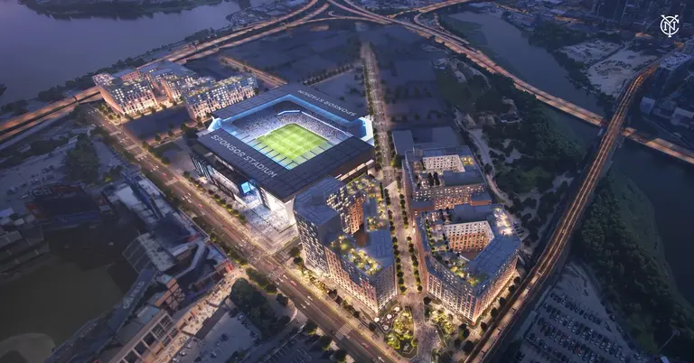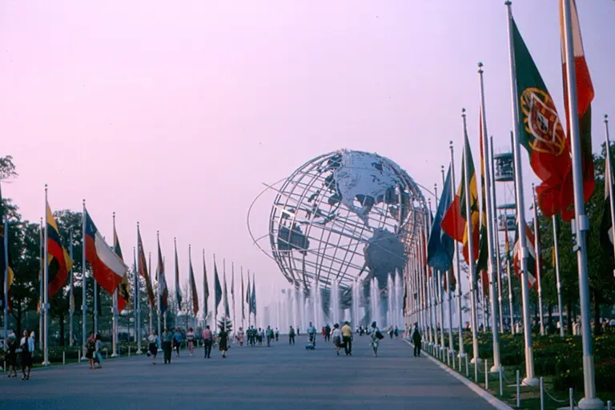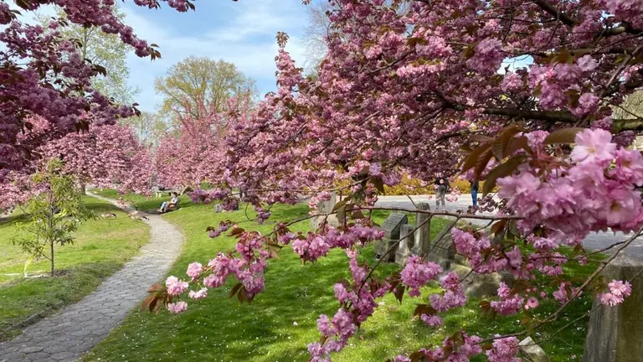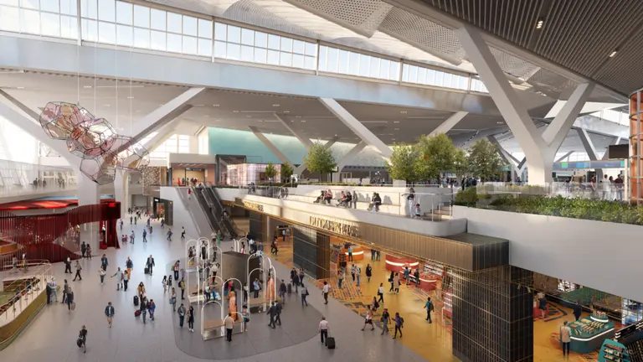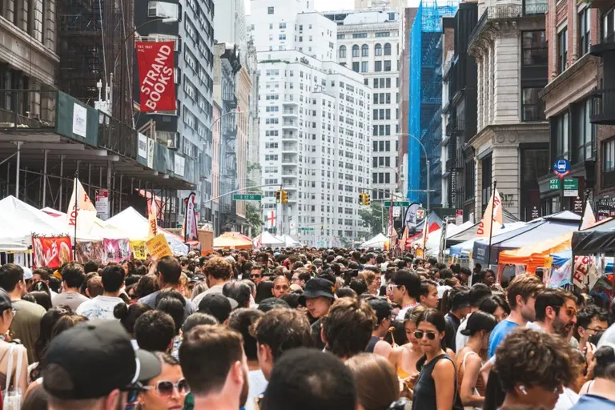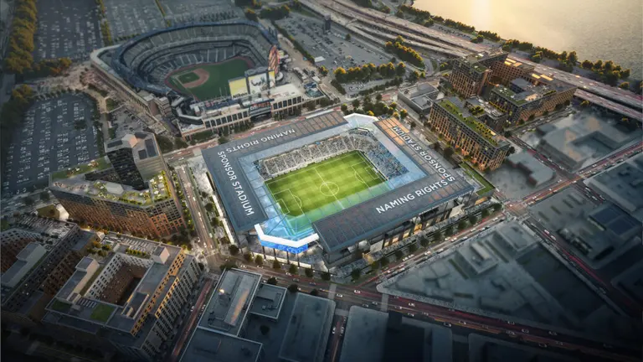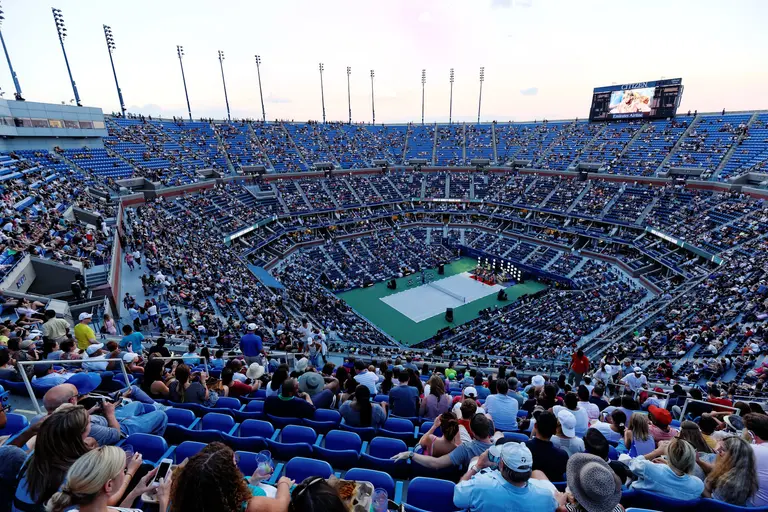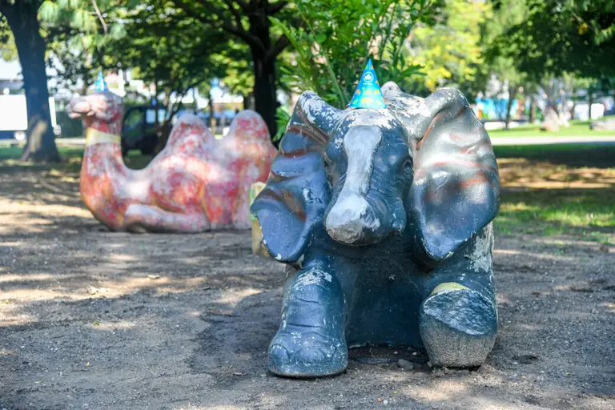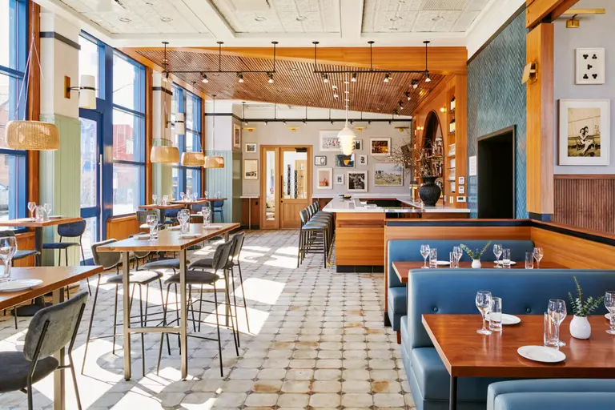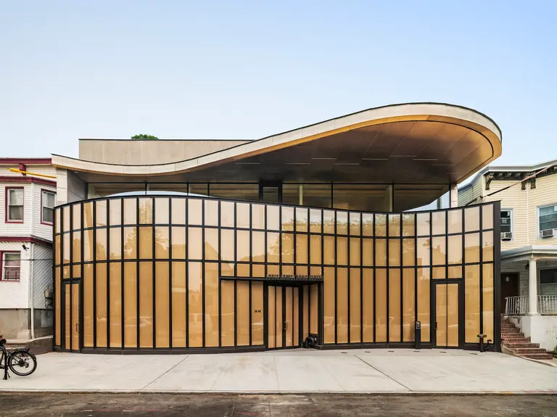Book your wedding at the TWA Hotel: Renderings revealed for retro event spaces
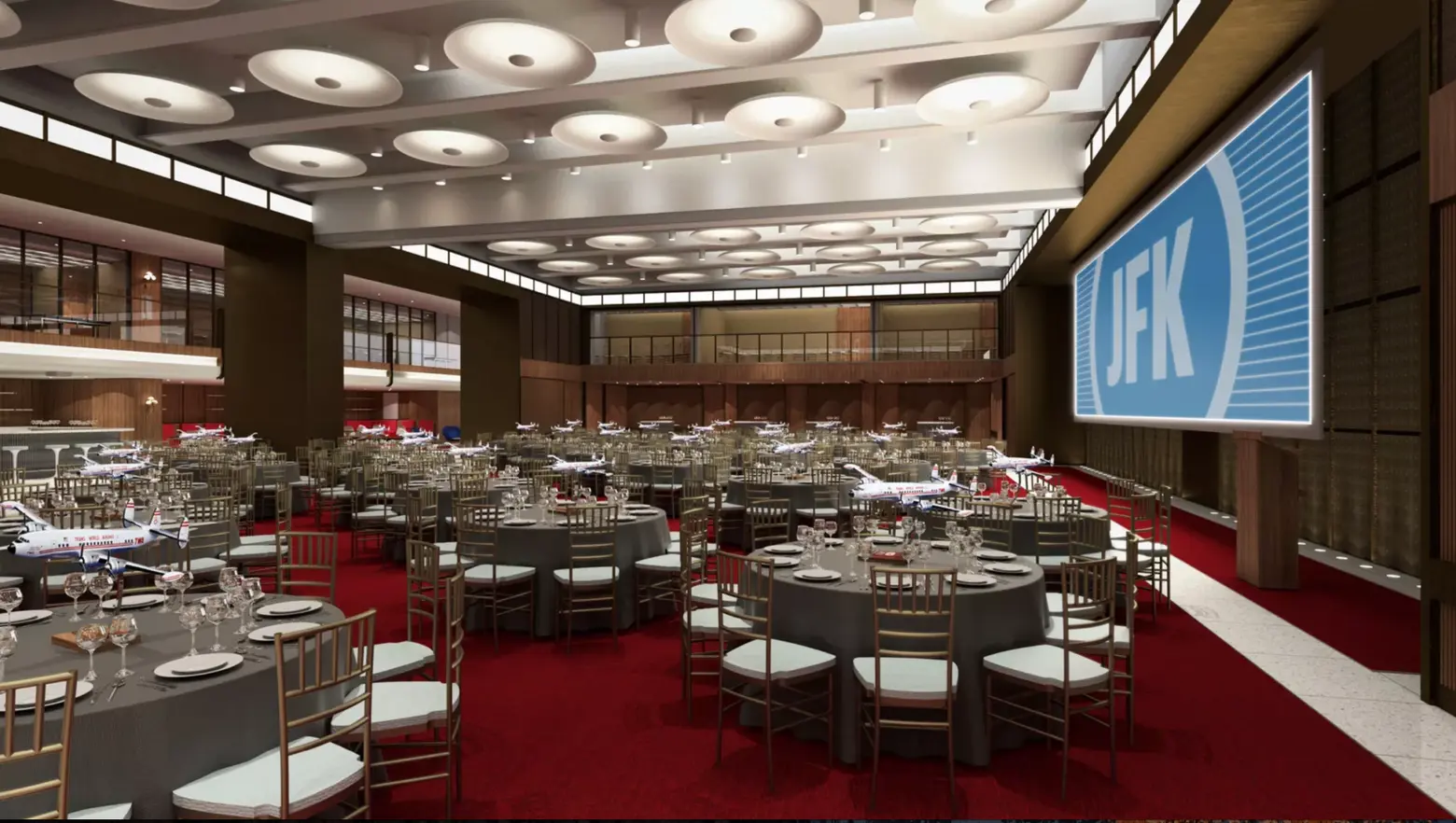
The Starstream Ballroom, via MCR
Getting married next spring? Or maybe you’re planning a large conference? Either way, if mid-century-modern is your thing, then the news that the TWA Hotel is now booking events for the spring of 2019 and beyond is sure to be exciting. Ahead of reservations for guestrooms opening in December, we now have a first look at the 50,000 square feet of event space, including two ballrooms, a pre-function space complete with Saarinen-designed Knoll furniture like tulip tables and womb chairs, and six high-tech skyboxes.
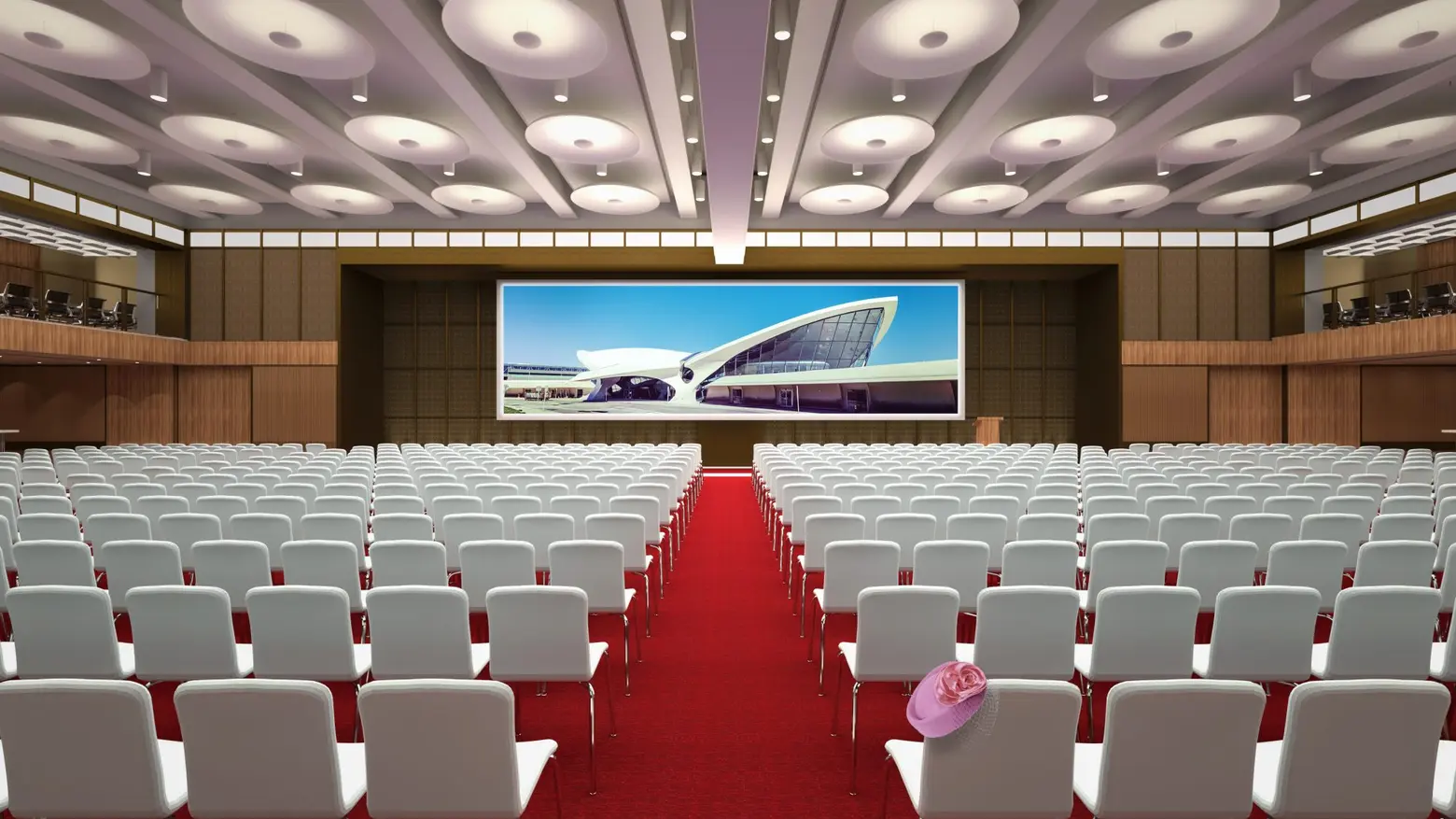
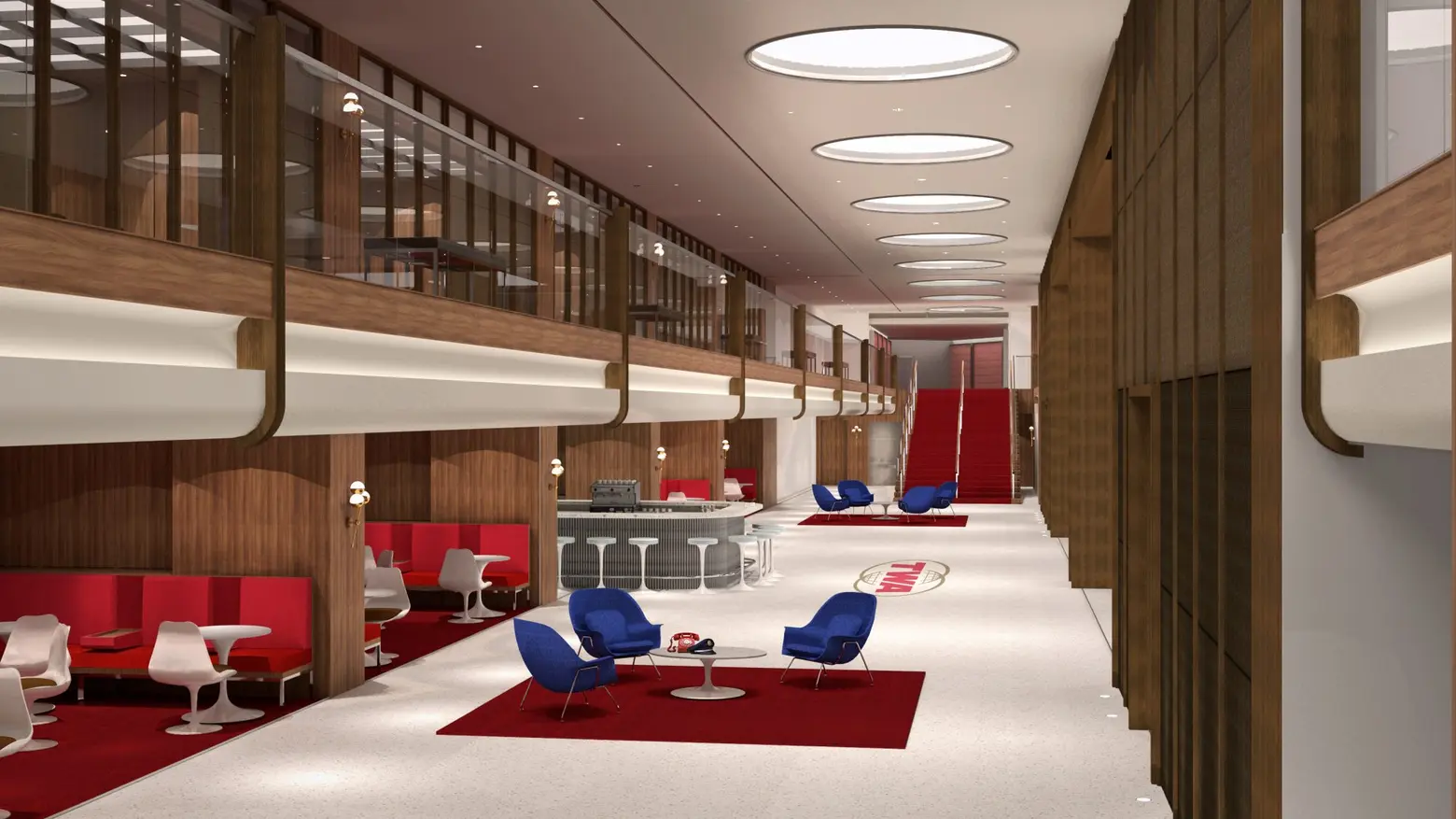 A different configuration of the Starstream Ballroom (top) and the pre-function space (bottom)
A different configuration of the Starstream Ballroom (top) and the pre-function space (bottom)
The Starstream Ballroom (named after TWA’s first jet service in the ’50s) is the larger of the two at 15,000 square feet. It has 21-foot ceilings and can be divided in half, “ideal for galas, trade shows, cultural events and more.” It’s also directly connected to the 7,000 square feet of pre-function space
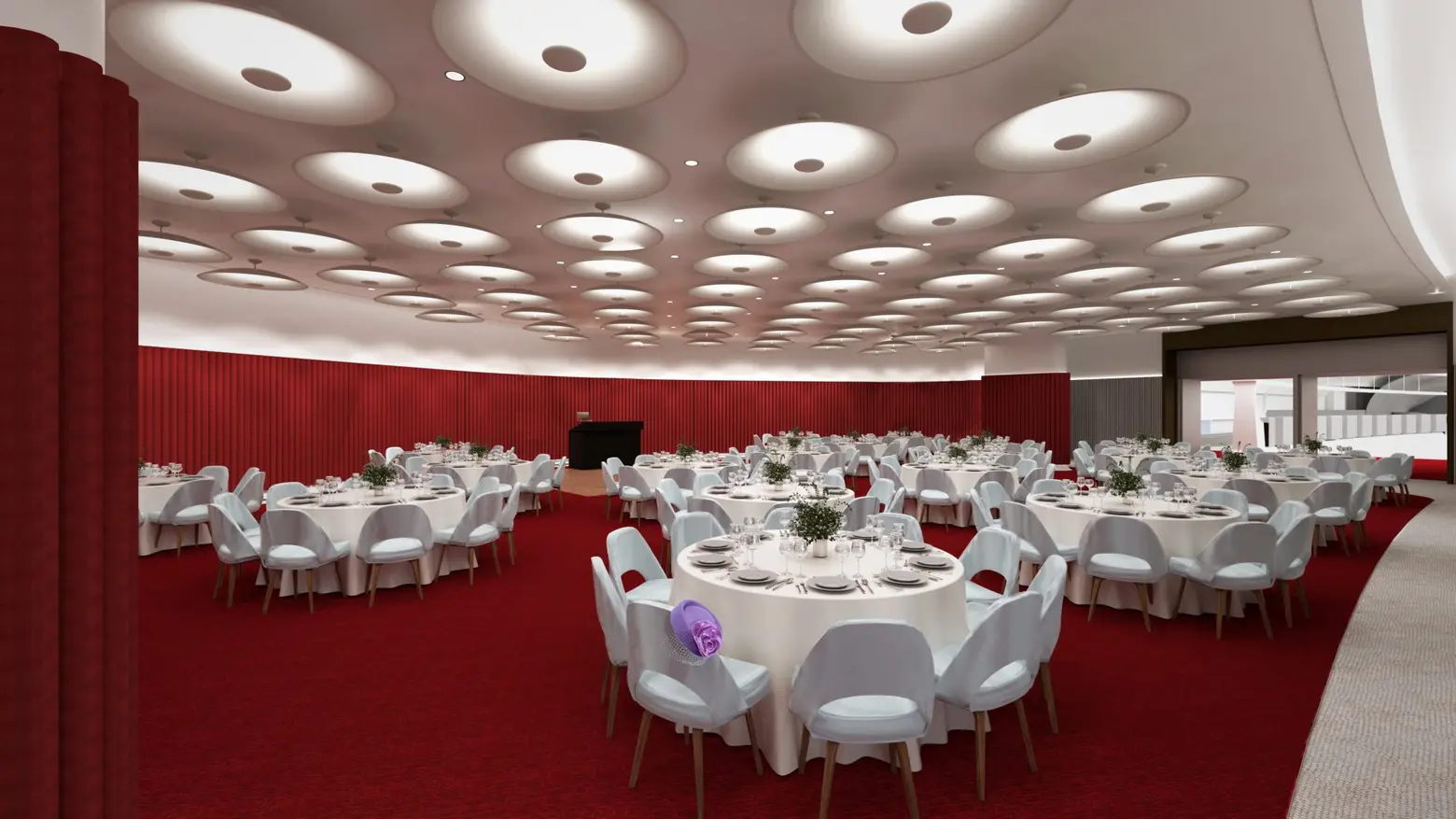
The 4,200-square-foot Flight Center Ballroom is located in one of the terminal building’s wings and has views of the rest of the historic structure. The 15-foot ceilings and penny tiled floors are perfect for “weddings and celebrations of all kinds.”
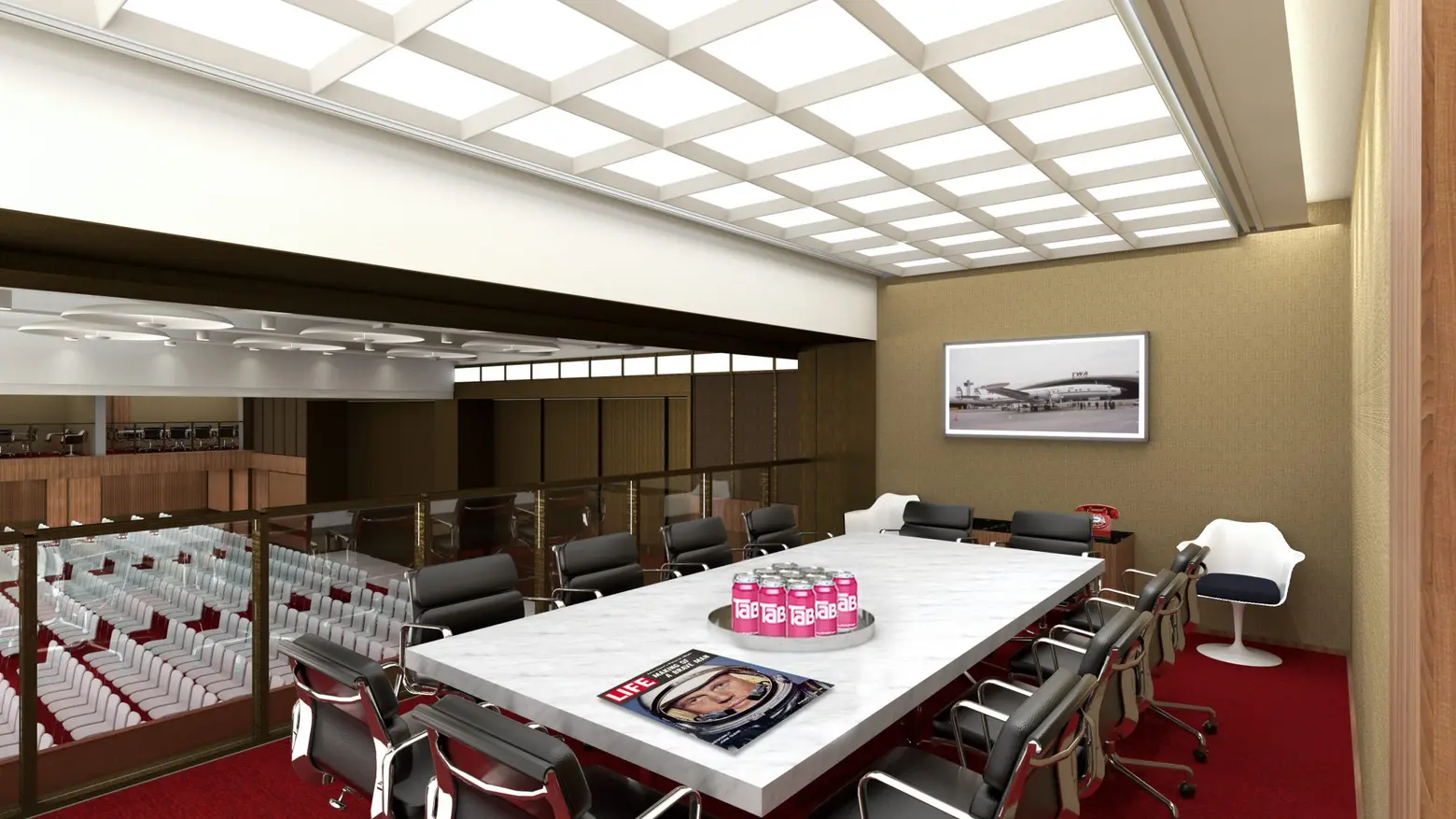
The six private Skyboxes overlook the Starstream Ballroom and are rigged with high-speed audiovisual and teleconferencing equipment.
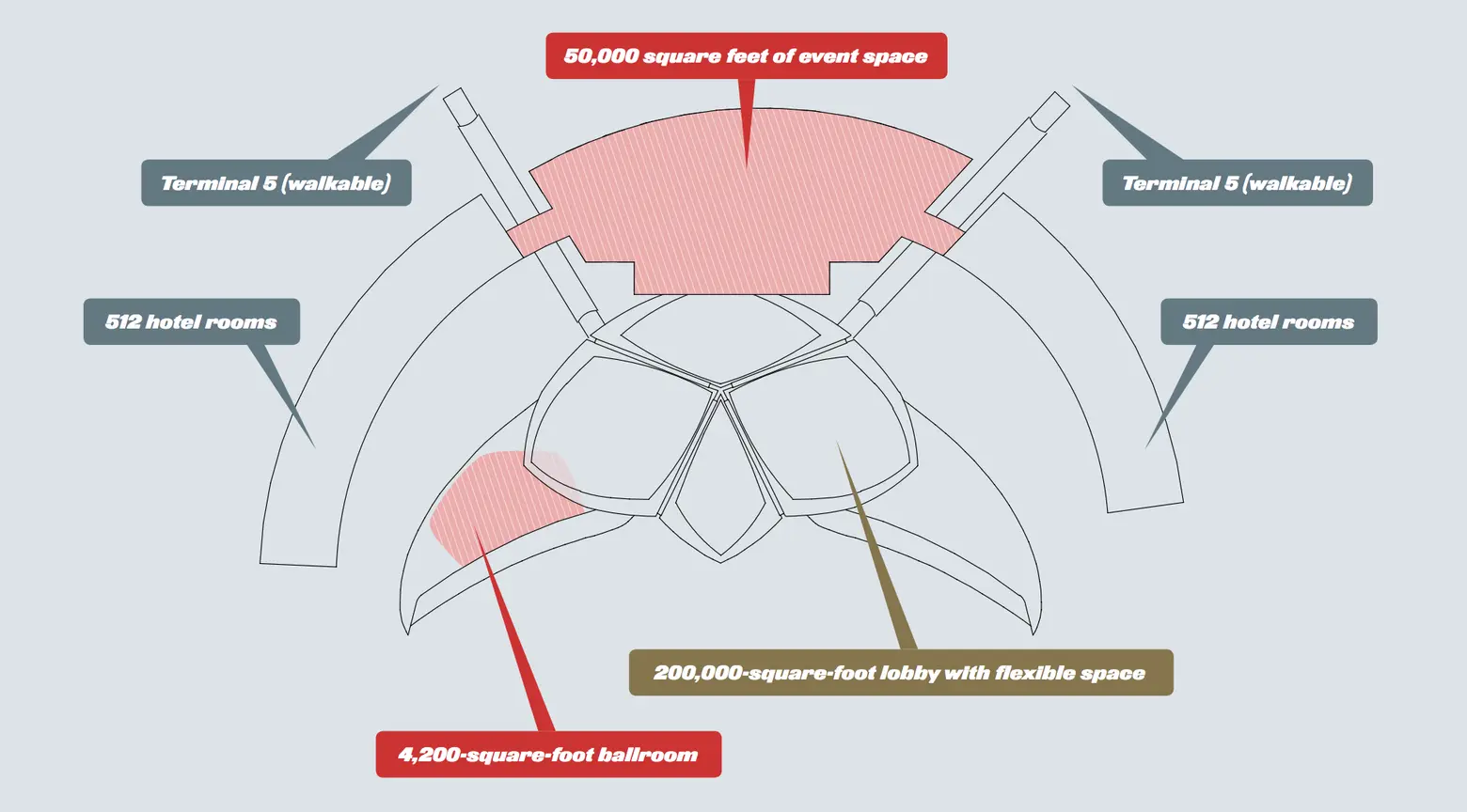
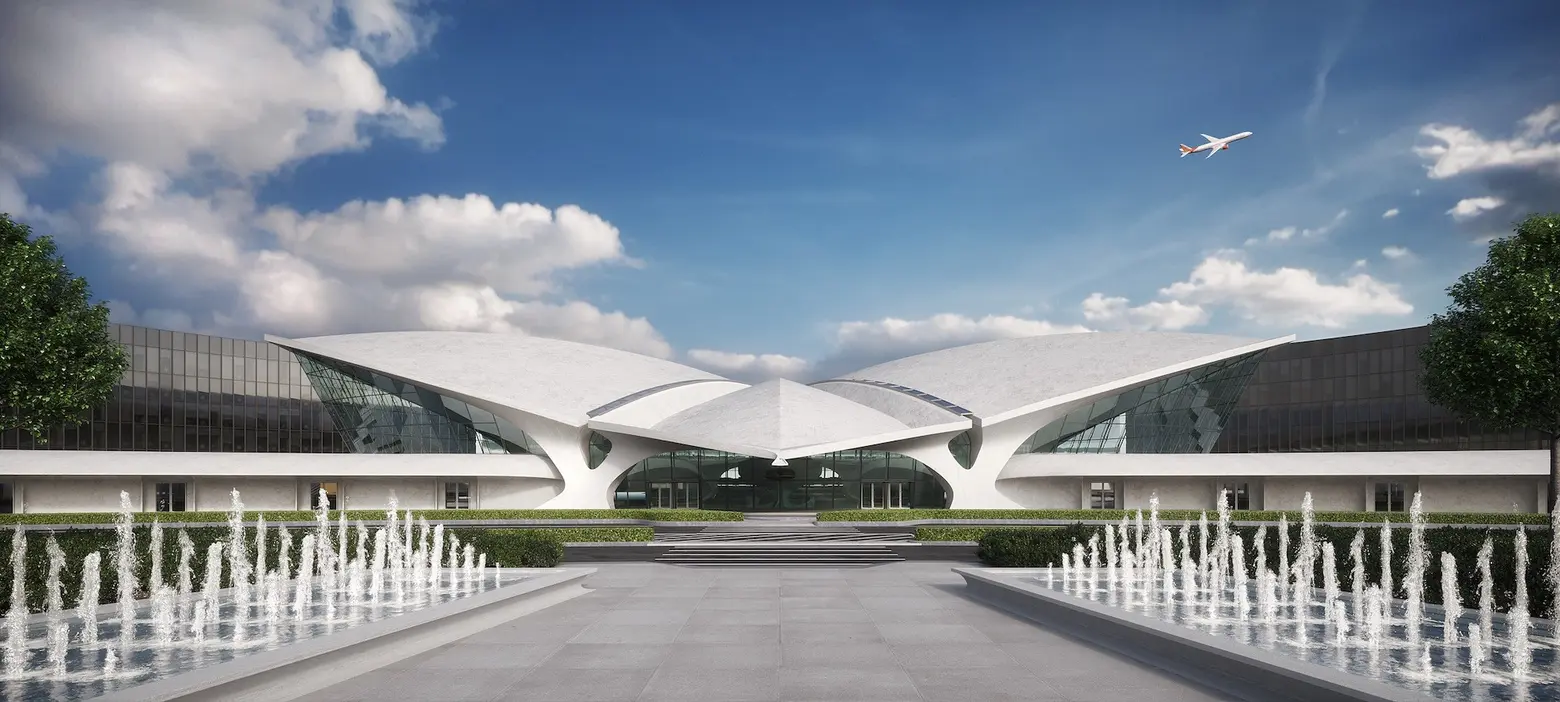
“The reaction and anticipation among event and meeting planners has been overwhelming,” said Tyler Morse, CEO of MCR and MORSE Development. “There is something quite special about hosting events at the TWA Hotel. We are restoring one of the most important buildings in America, the TWA Flight Center, and event attendees will be greeted by the vibrant spirit of 1962, the year the Flight Center opened, along with modern amenities that make this destination unique.”
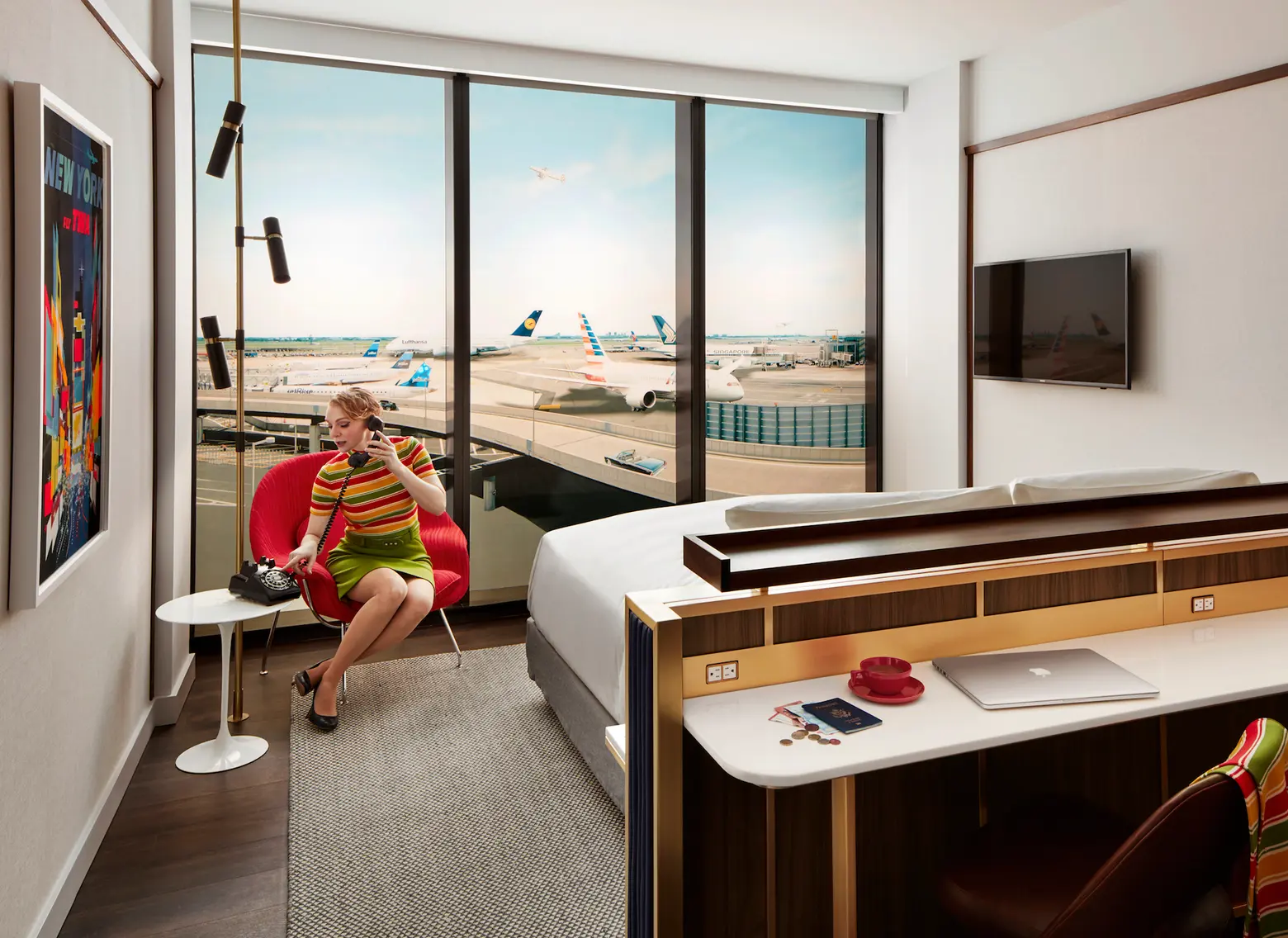 The model guest room, via David Mitchell for MCR
The model guest room, via David Mitchell for MCR
Construction began on the 500-room TWA Hotel in December 2016, and both of the hotel towers topped out this past March. The following month, MCR revealed a model of the guest rooms, complete with more Saarinen-designed Knoll furnishings, martini bars, and Hollywood-style vanities. According to a press release, the developer will also unveil “an additional one-of-a-kind event space” this fall–perhaps the rooftop pool and observation deck? The Hotel is on track to open in spring 2019.
Click here for more info on booking events at the TWA Hotel.
RELATED:
- First look at the glamorous, sixties-inspired guest rooms at the TWA Hotel
- Ahead of next year’s opening, TWA Hotel’s second tower tops out
- All TWA coverage on 6sqft
Renderings courtesy of MCR
