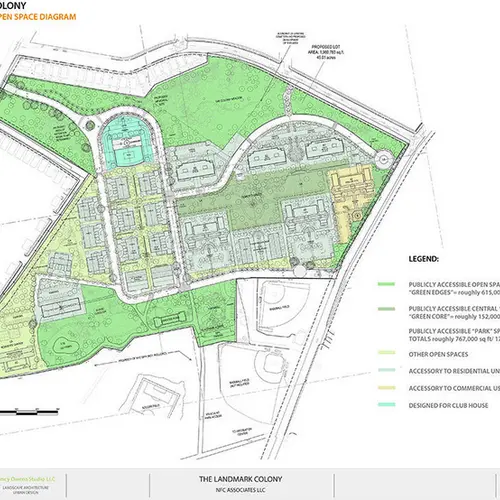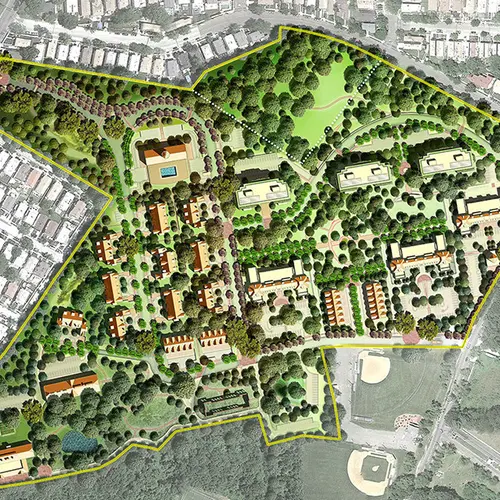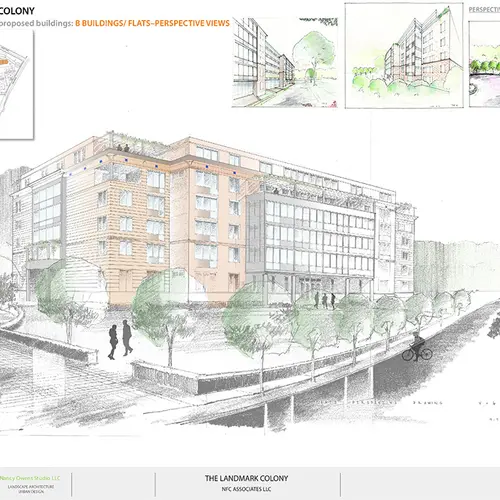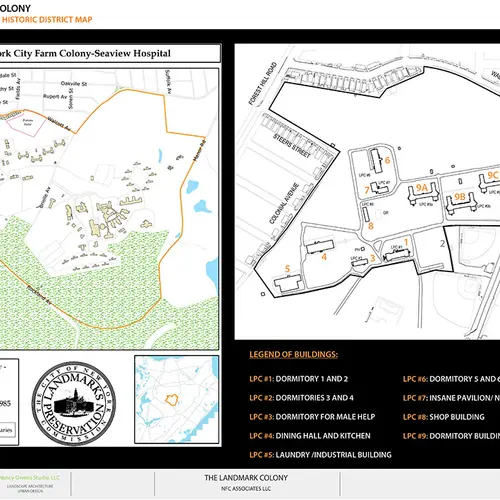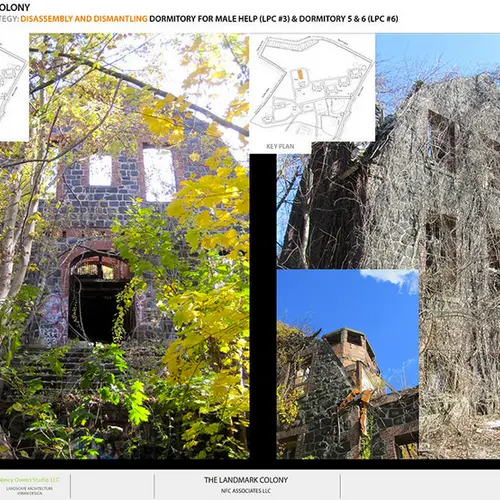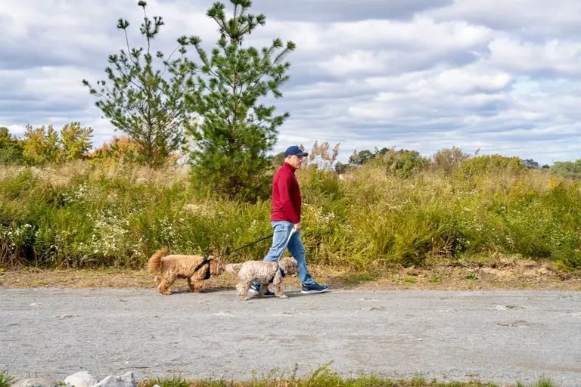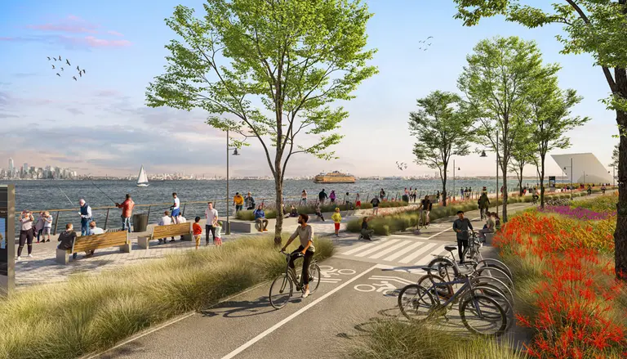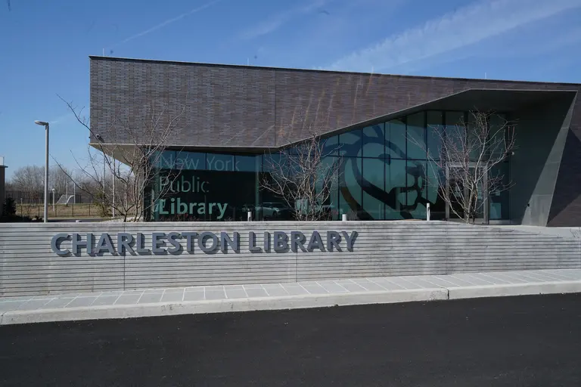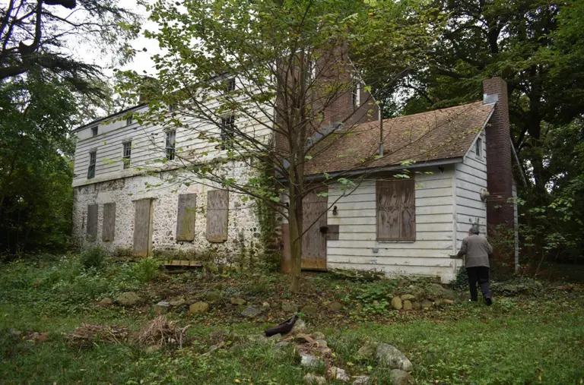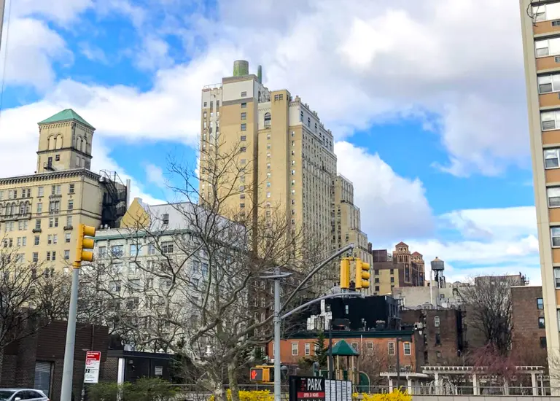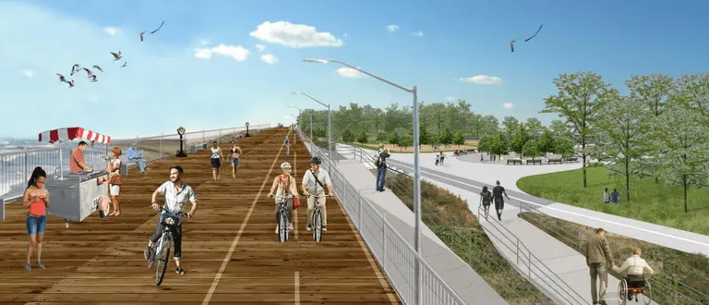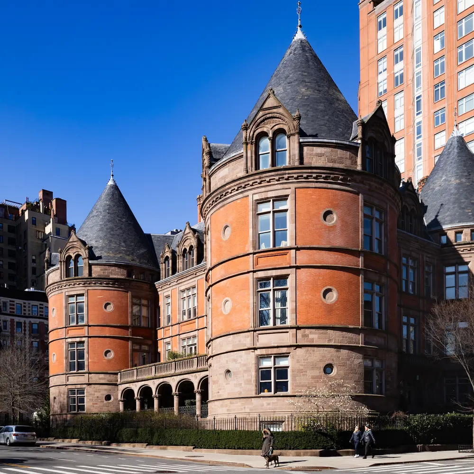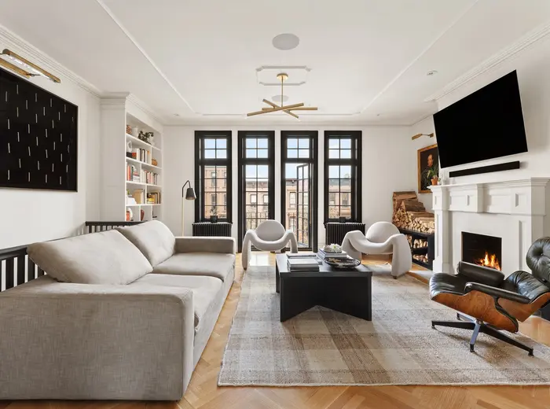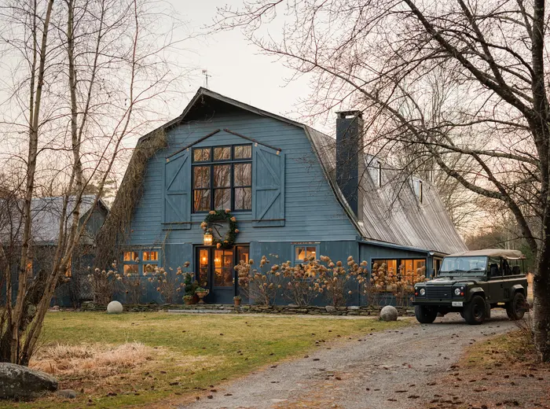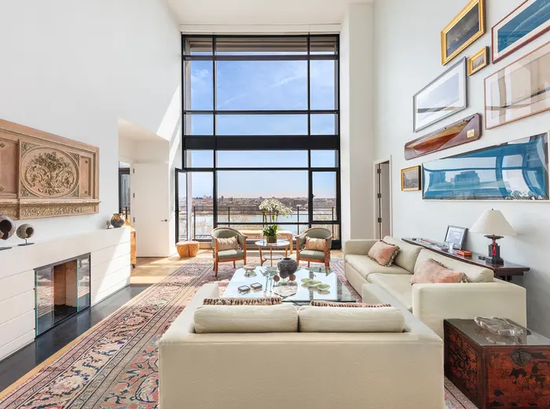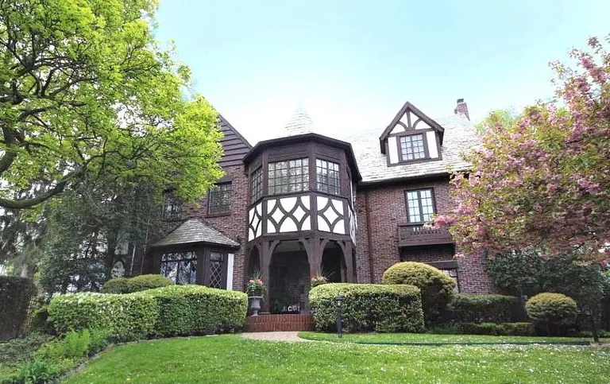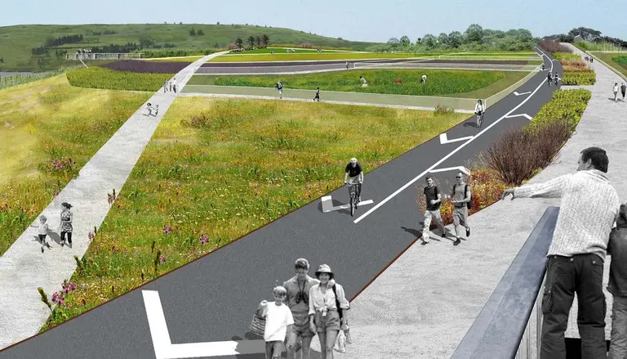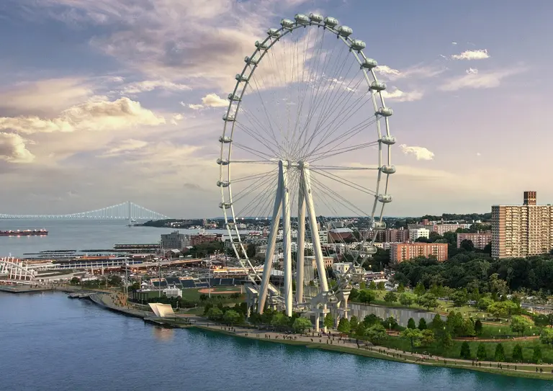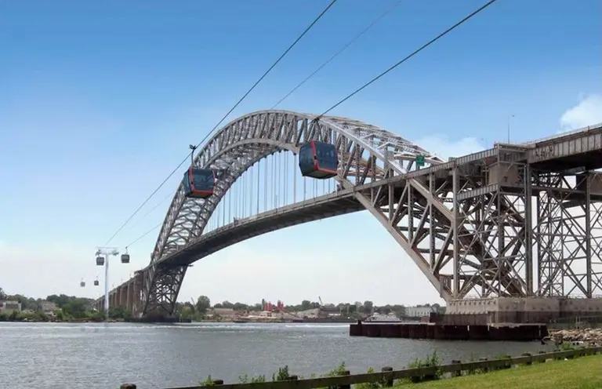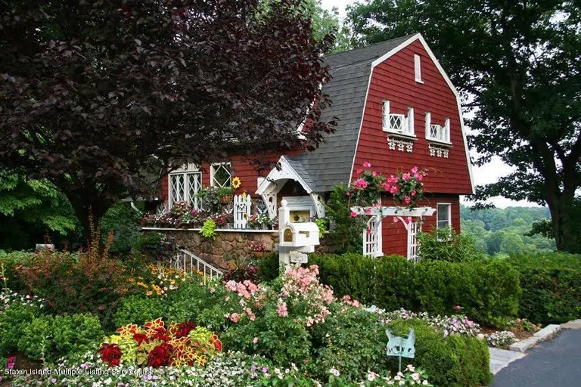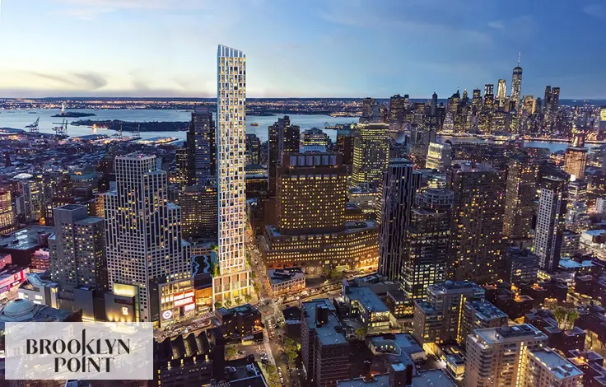Staten Island’s Abandoned 45-Acre Farm Colony Will Be Revitalized to Include a Massive Public Park
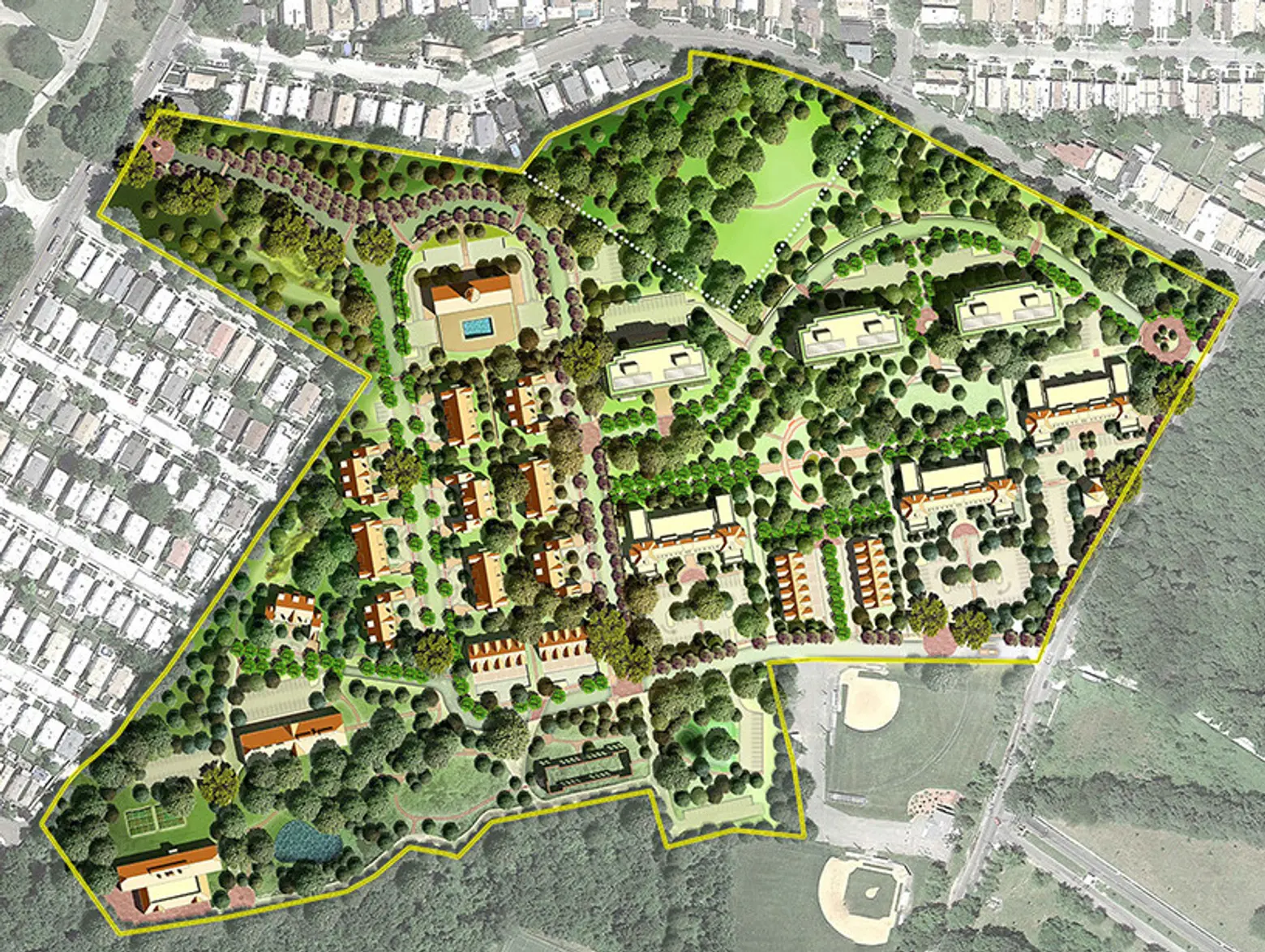
Staten Island’s renaissance continues to move full steam ahead as the Landmarks Preservation Commission has unanimously approved the rehab of the long-abandoned poorhouse and farm located on the oft forgotten borough. Curbed reports that the New York City Farm Colony will be redeveloped into 350 units of senior housing with some retail space in a new eco-minded project called ‘Landmark Colony’. The plan, which is being spearheaded by NFC Associates in cooperation with the New York City Economic Development Corporation and Vengoechea + Boyland Architecture was lauded for its site-sensitive design and ample green space.
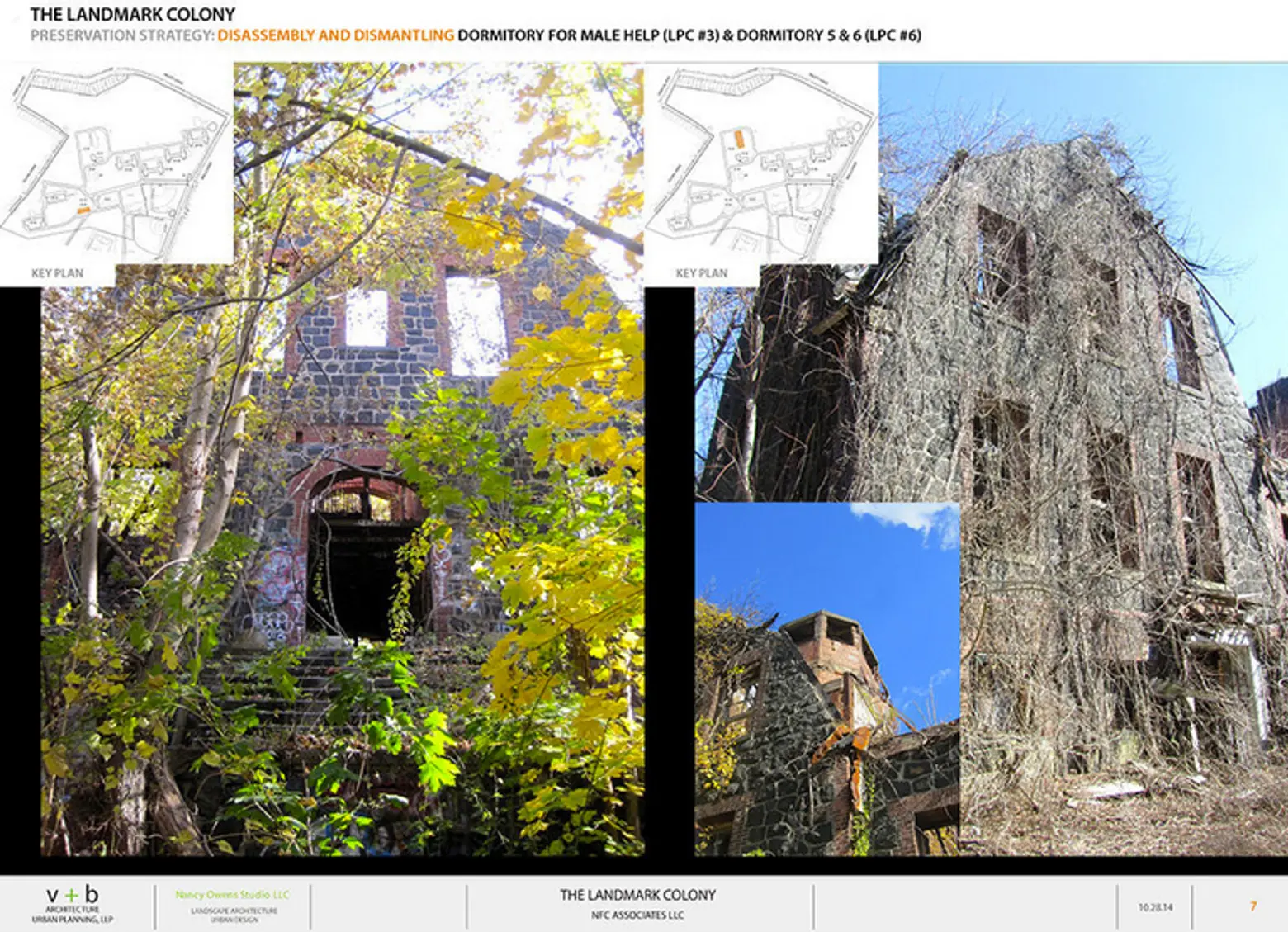
New York City Farm Colony has been defunct for nearly 40 years, previously serving as a haven for those in dire straights. Coincidentally, until the 1930s, many if not most of the farm colony’s residents were elderly, and at times numbered as many as 2,000. The introduction of Social Security and the Great Society caused the numbers to dwindle over the years, eventually leading to the farm colony’s closure in 1975.
In the 1980s the city wanted to sell of the land to developers but was met by resistance from locals and environmentalists. As a result, 25 acres were turned into a park that connects to the Greenbelt, and until today, the remainder has remained unused and under land use debate—as well as the focal point of numerous artistic escapades in search of ruin porn.
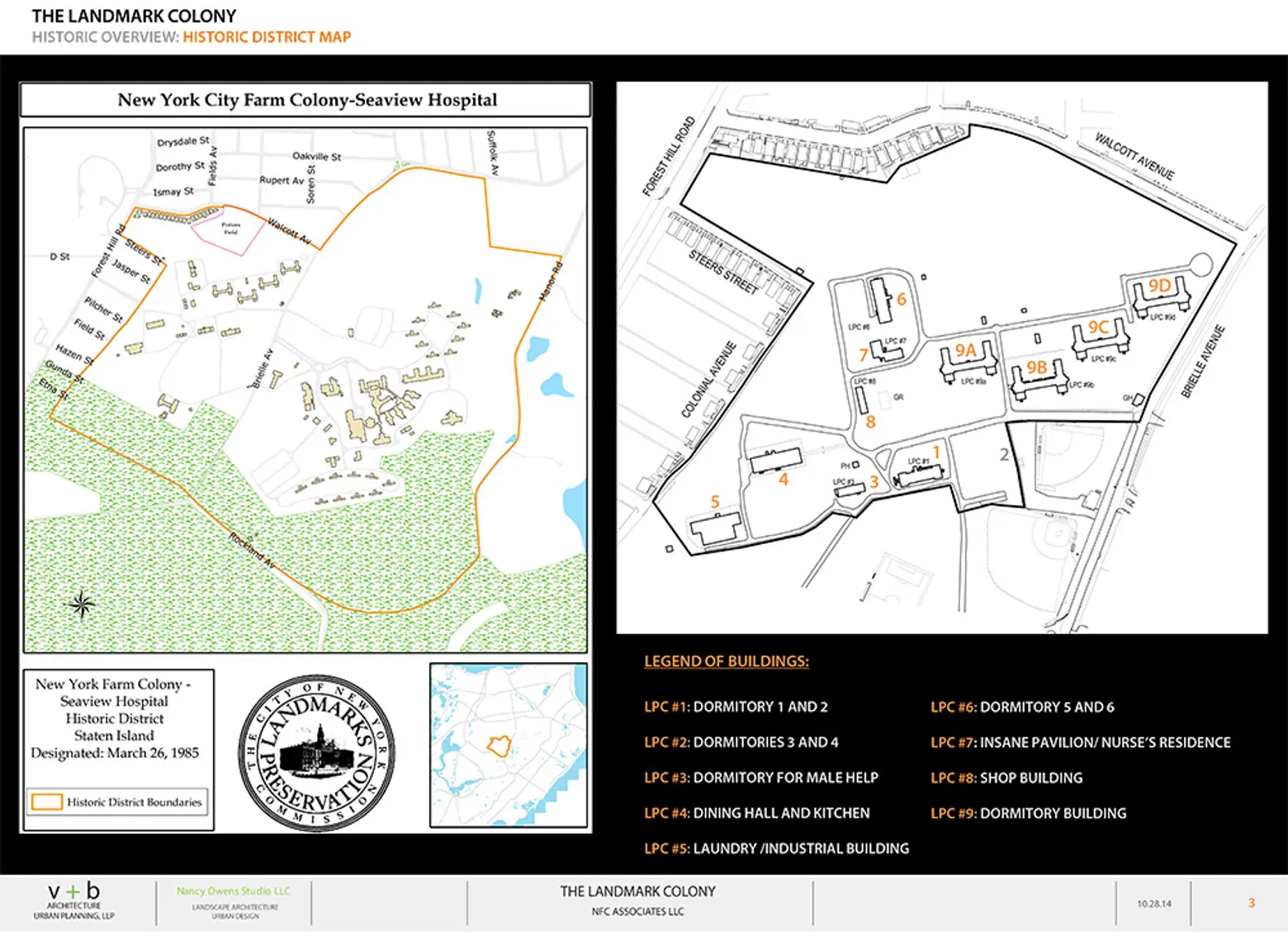
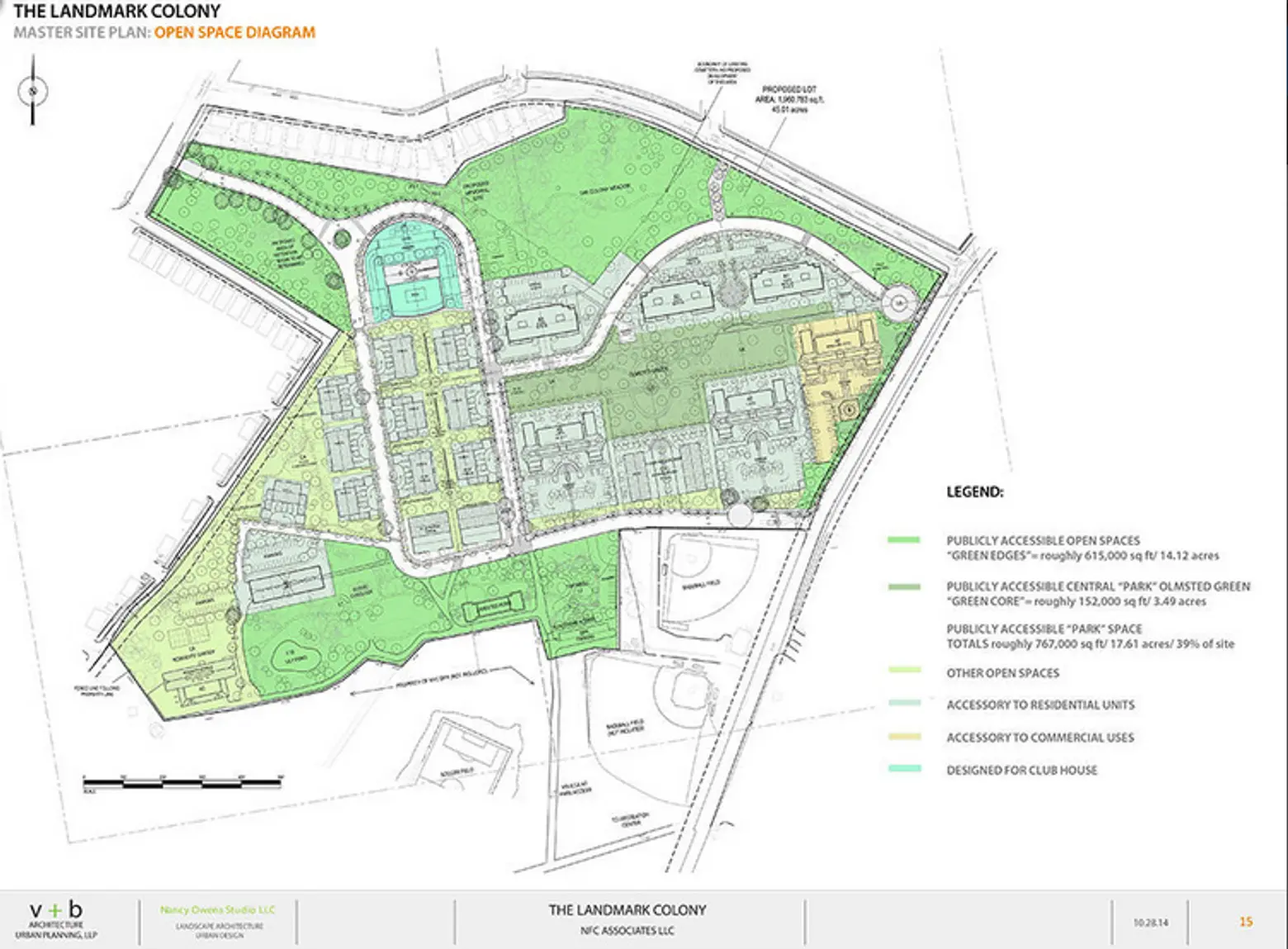
The proposed architecture of the redevelopment into a sprawling senior haven will boast a farmside aesthetic with buildings encompassing everything from housing to recreation to a clubhouse. Many of the existing structures will be preserved where possible, and newer additions and extensions will reuse pieces of the demolished buildings. A photographer is being hired to document the existing conditions to make certain important features, such as the pillars that flank the entrance of the potter’s field, remain intact. The project will also maintain a considerable amount of green space that will be open to the public, along with the rest of the campus, once the project is completed.
See more images of what’s to come for this section of Staten Island over at Curbed.
[Related: Scoping Out Staten Island: New Developments in the Oft-Forgotten Borough]
