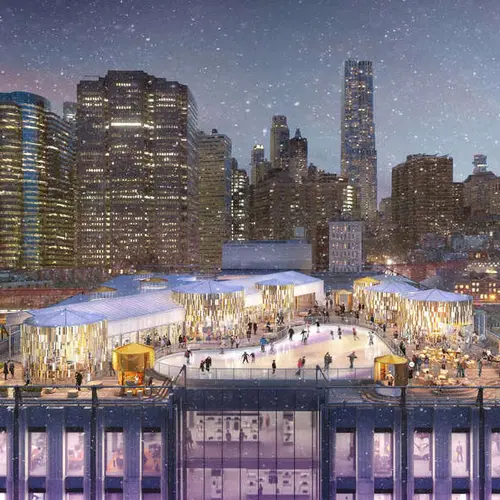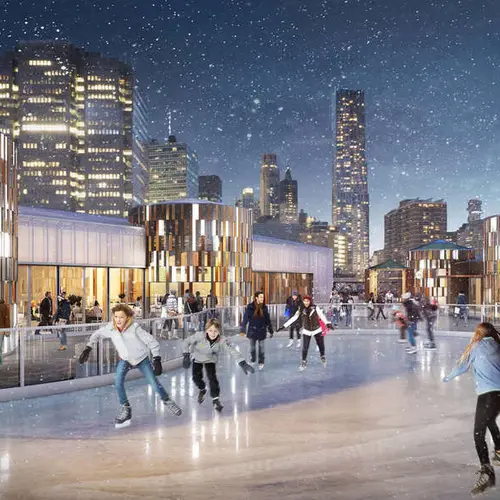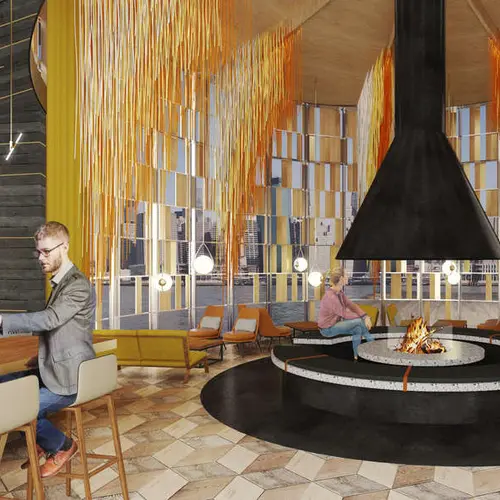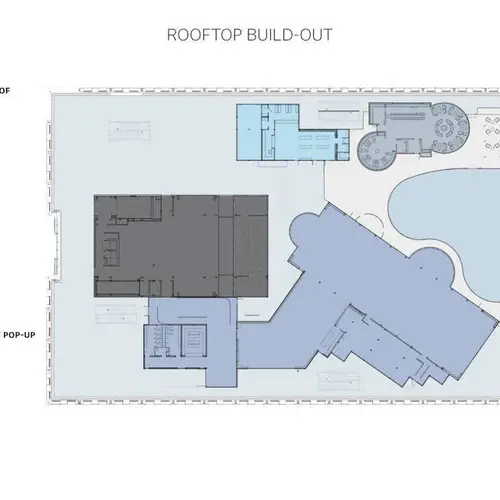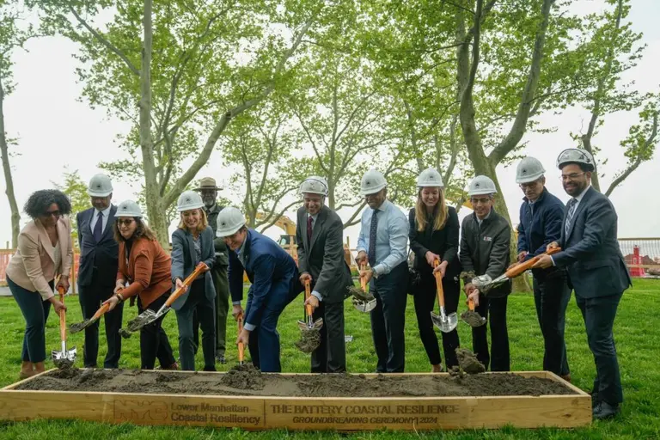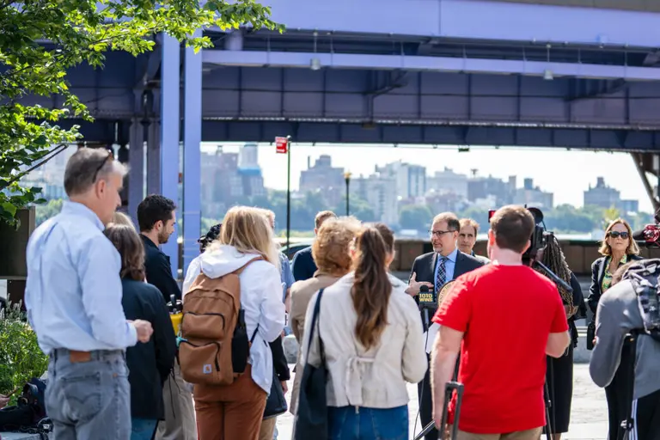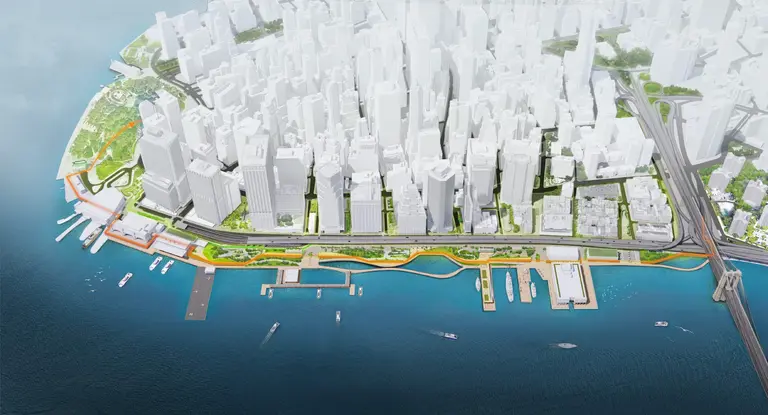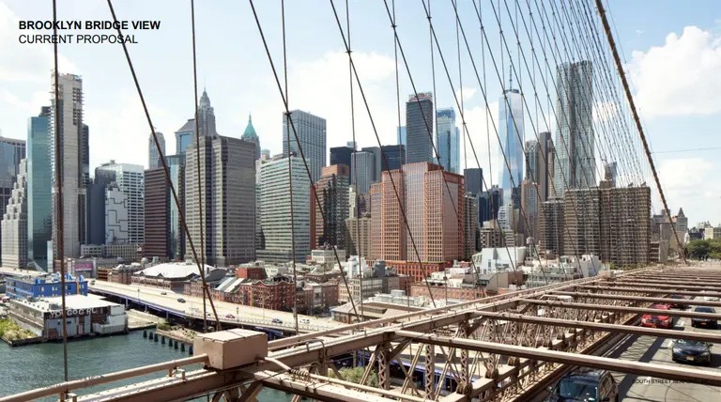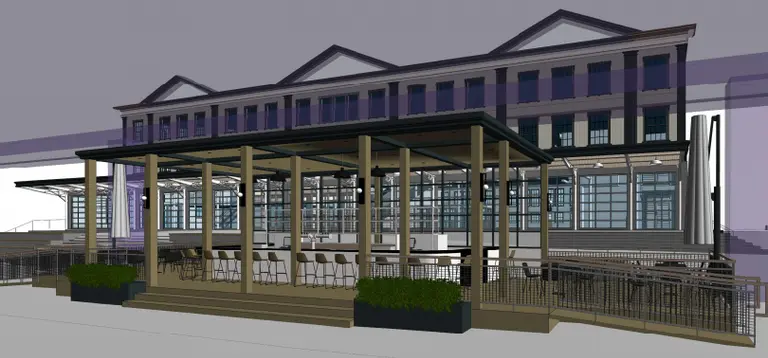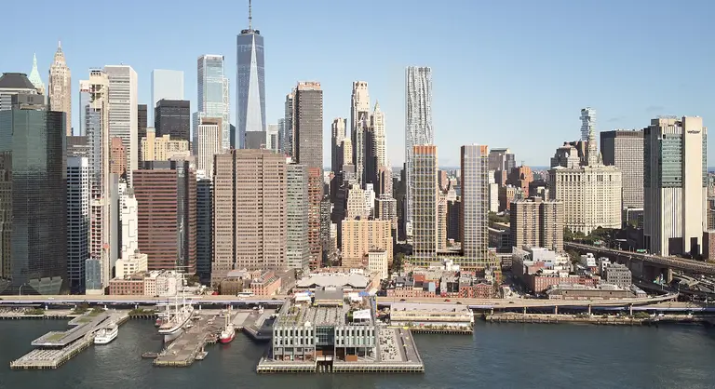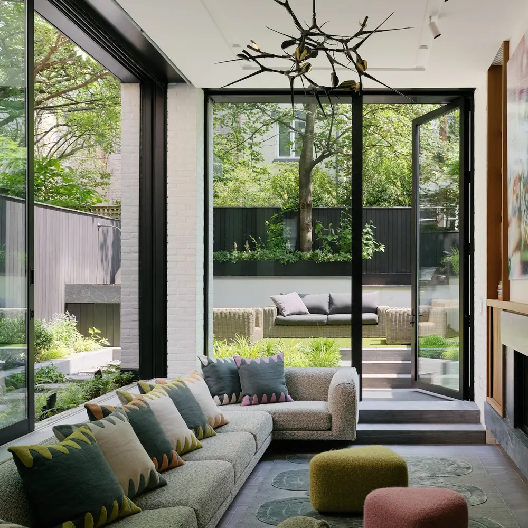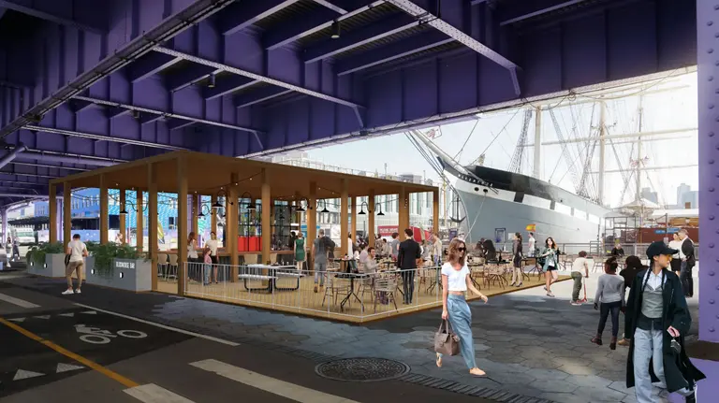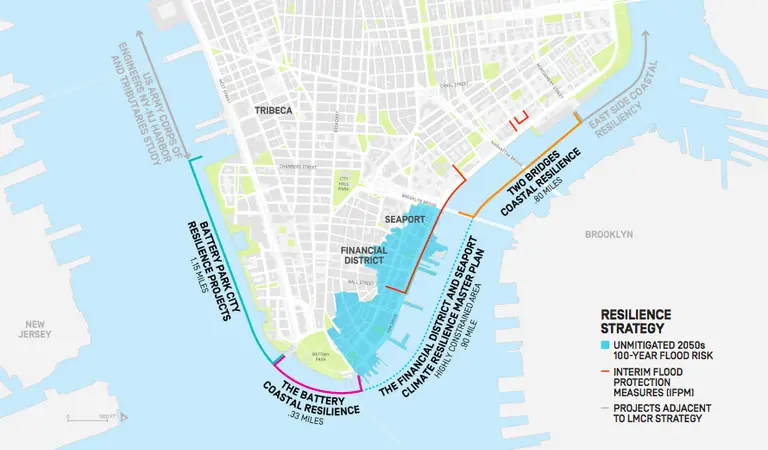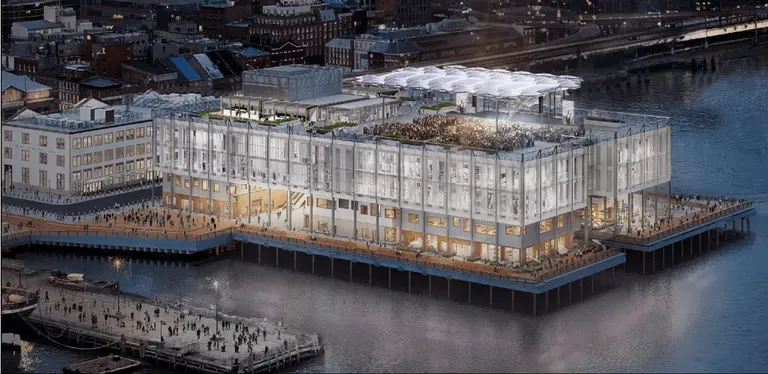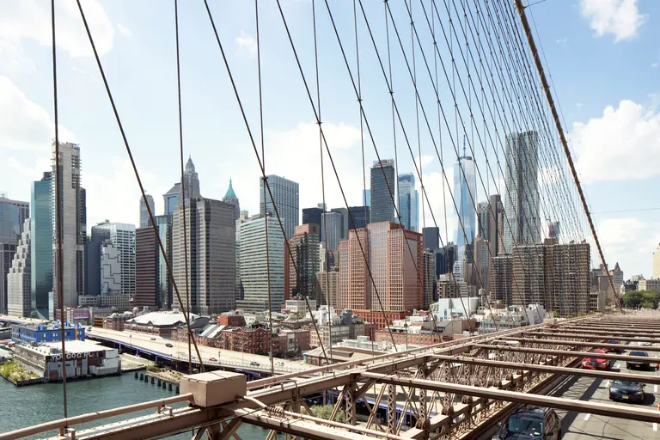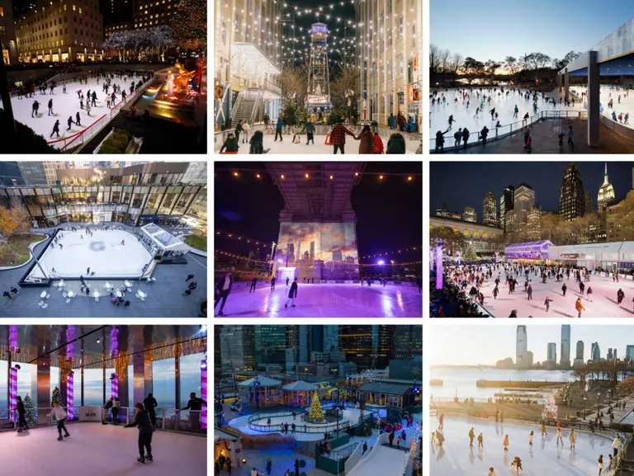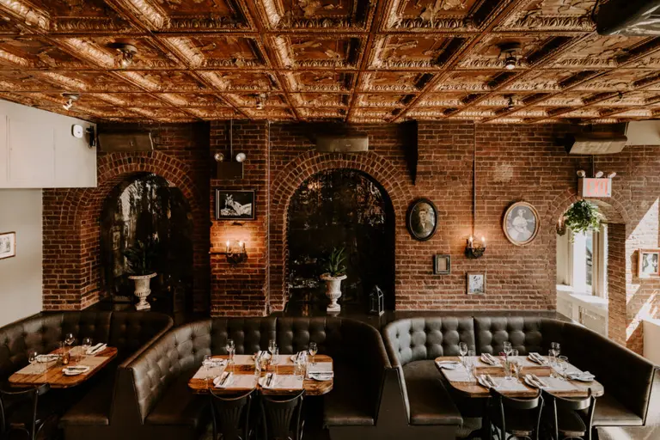South Street Seaport’s Pier 17 will be transformed into a rooftop winter village
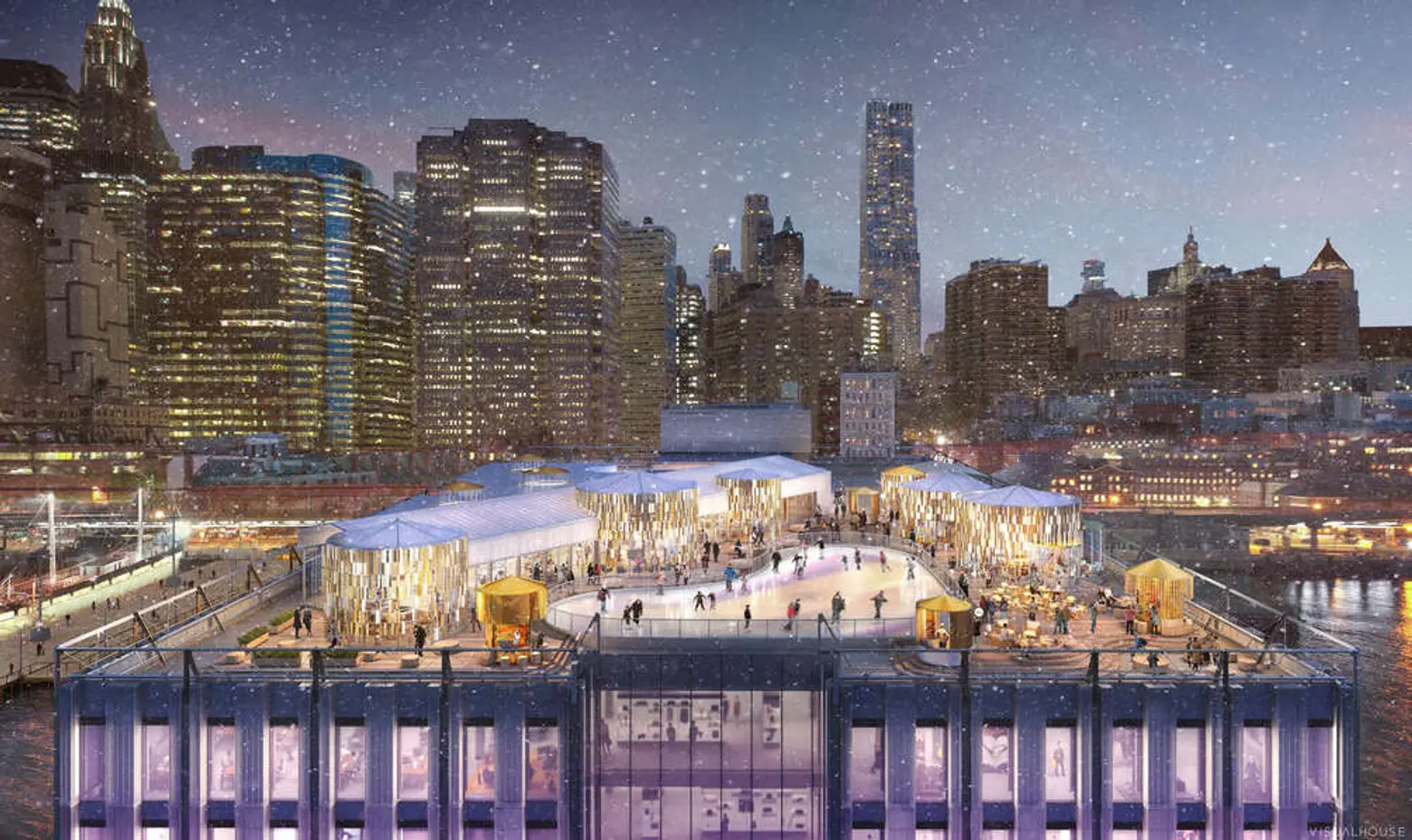
Rendering by Visualhouse, courtesy of the Rockwell Group and Howard Hughes Corporation
Update 9/19/18: The LPC approved Howard Hughes’ and David Rockwell’s proposal.
It might still be steamy outside, but the colder months are upon us, and this year, NYC will have a brand new ice skating rink. CityRealty uncovered renderings that show how the Howard Hughes Corporation would like to transform the South Street Seaport’s Pier 17–the SHoP Architects-designed food/drink, retail, and entertainment complex–into a rooftop winter village. The proposal by David Rockwell Group calls for an ice rink just slightly smaller than that at Rockefeller Center, a skate shop, and a warming hut. The team is presenting the plan to the Landmarks Preservation Commission (Pier 17 is part of the South Street Seaport Historic District) this afternoon, so check back for updates on the vote.
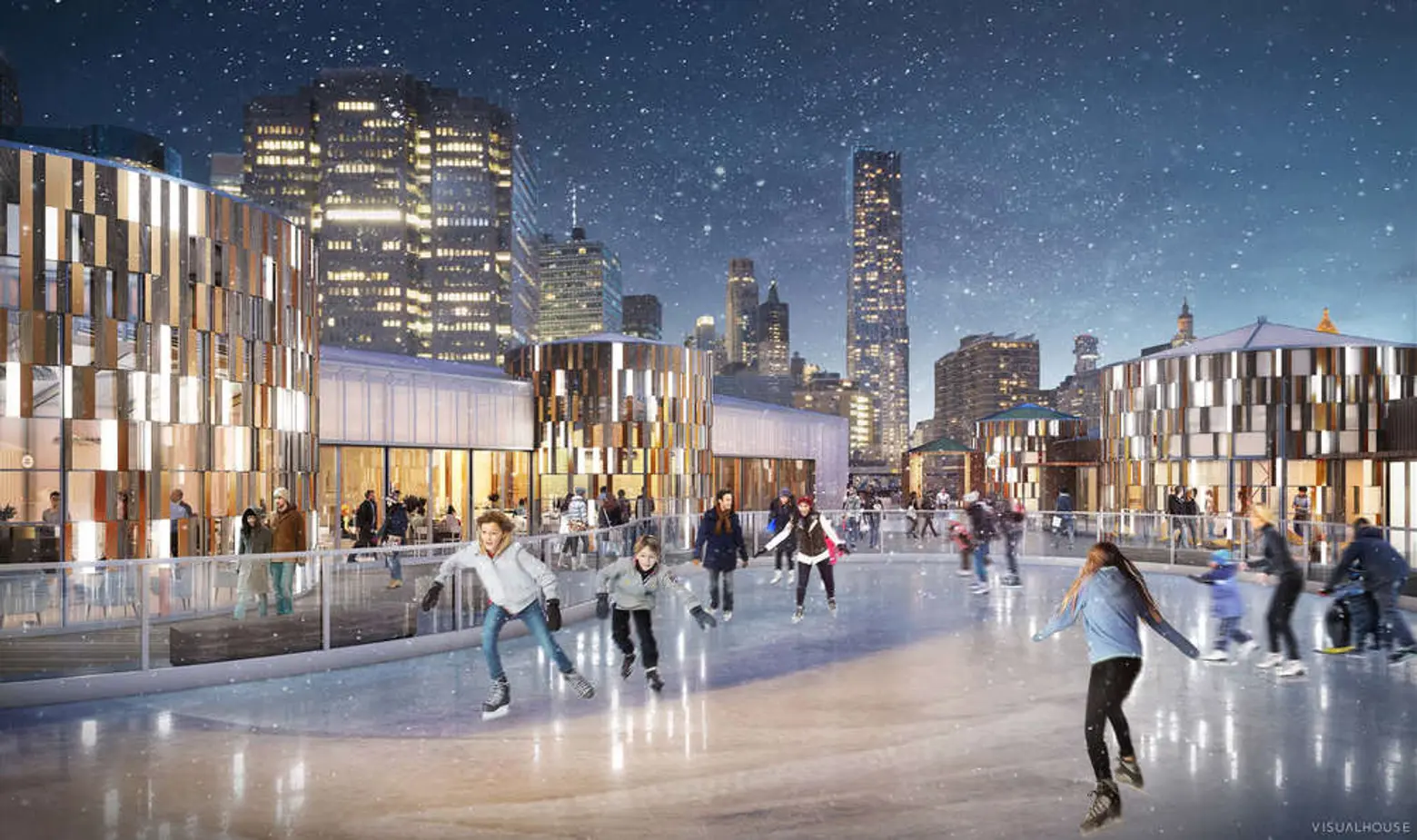
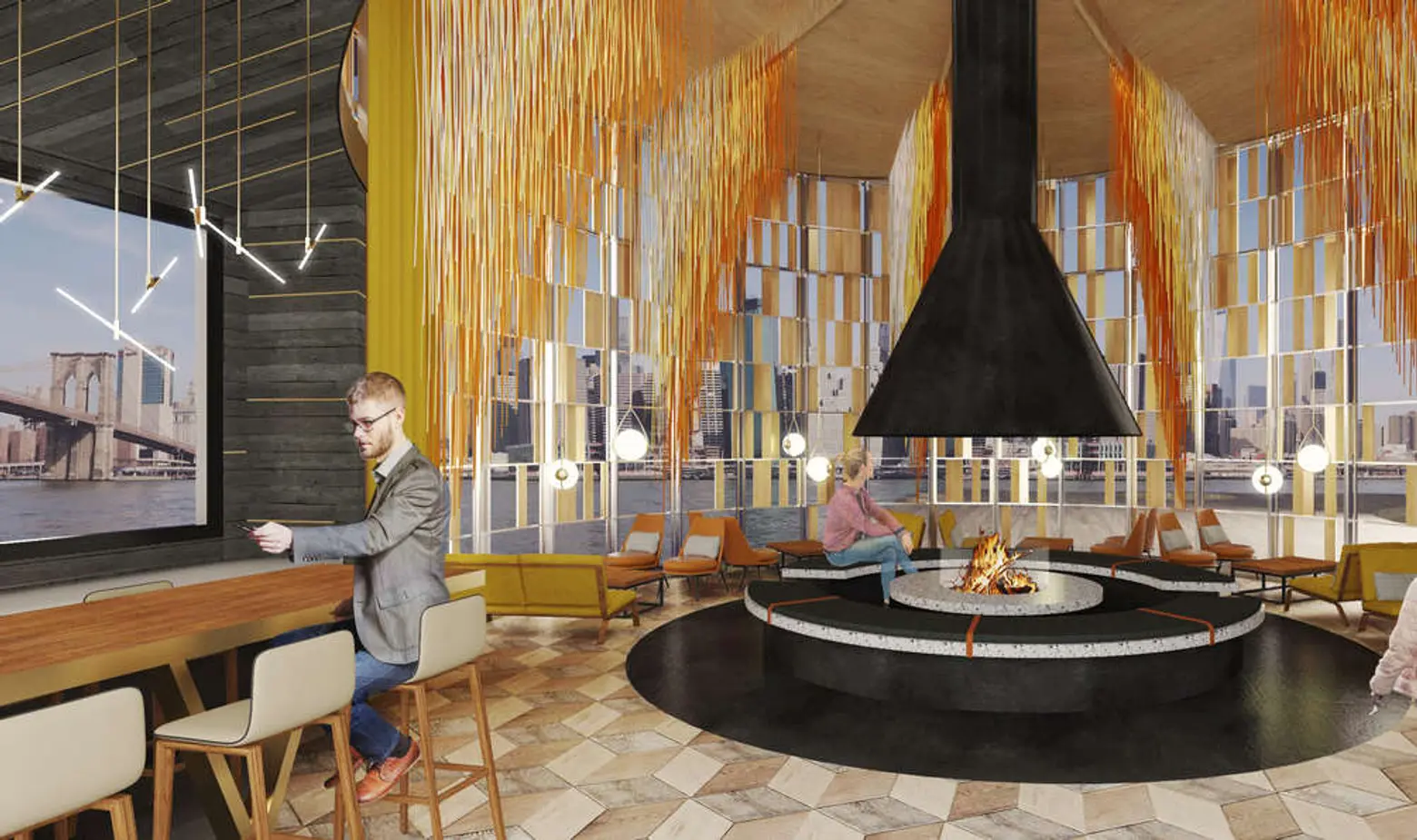
Renderings by Visualhouse, courtesy of the Rockwell Group and Howard Hughes Corporation
As CityRealty explains, “making the Seaport District a year-round attraction is one of HHC’s paramount goals in their $731 million redevelopment plan. Historically, wintertime has posed a challenge in bringing visitors and shoppers to the waterfront.” But with the huge success of the ice rinks at Rockefeller Center and Bryant Park, the latter serving as the anchor of a much larger winter village, the plan is not without precedent.
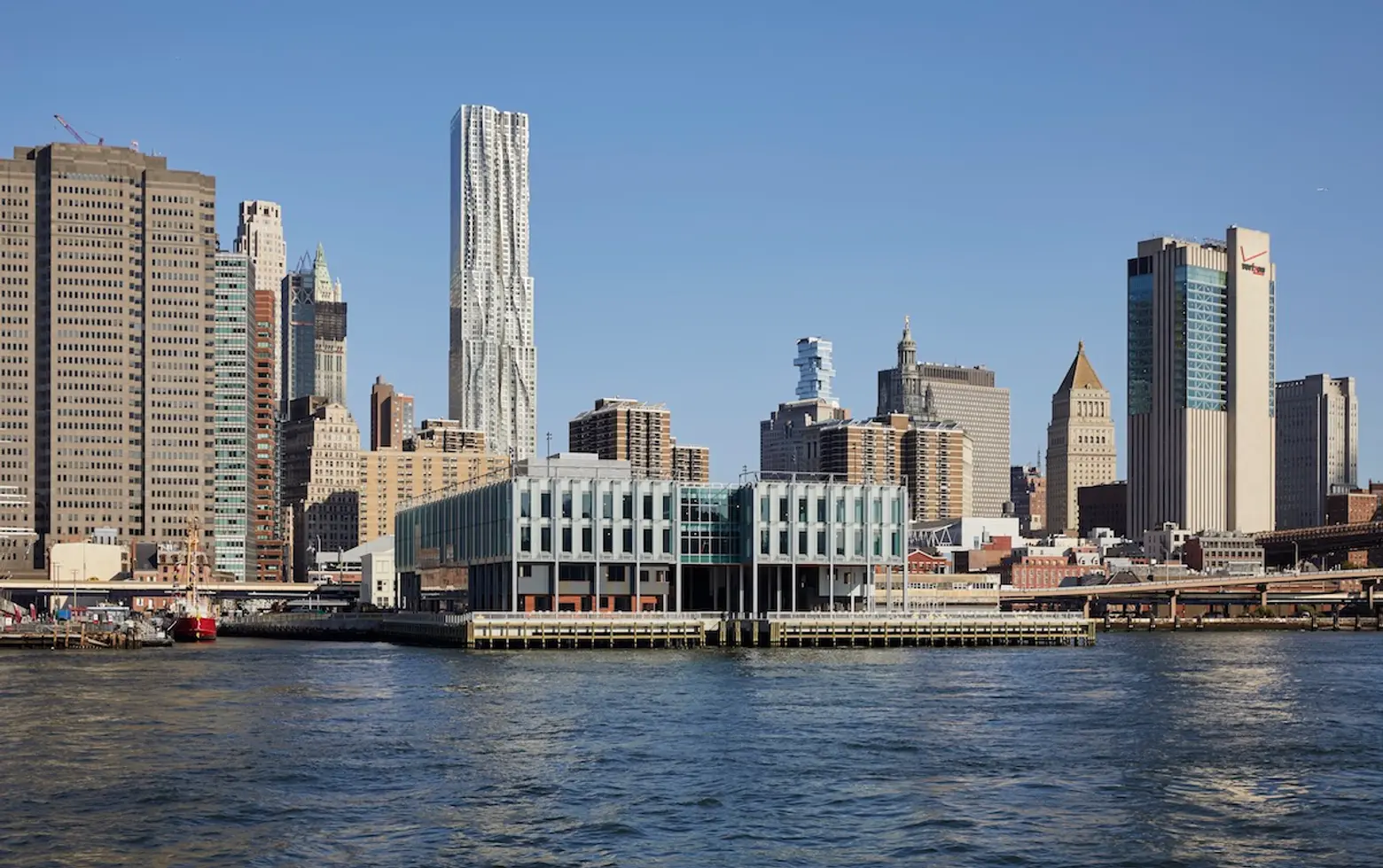
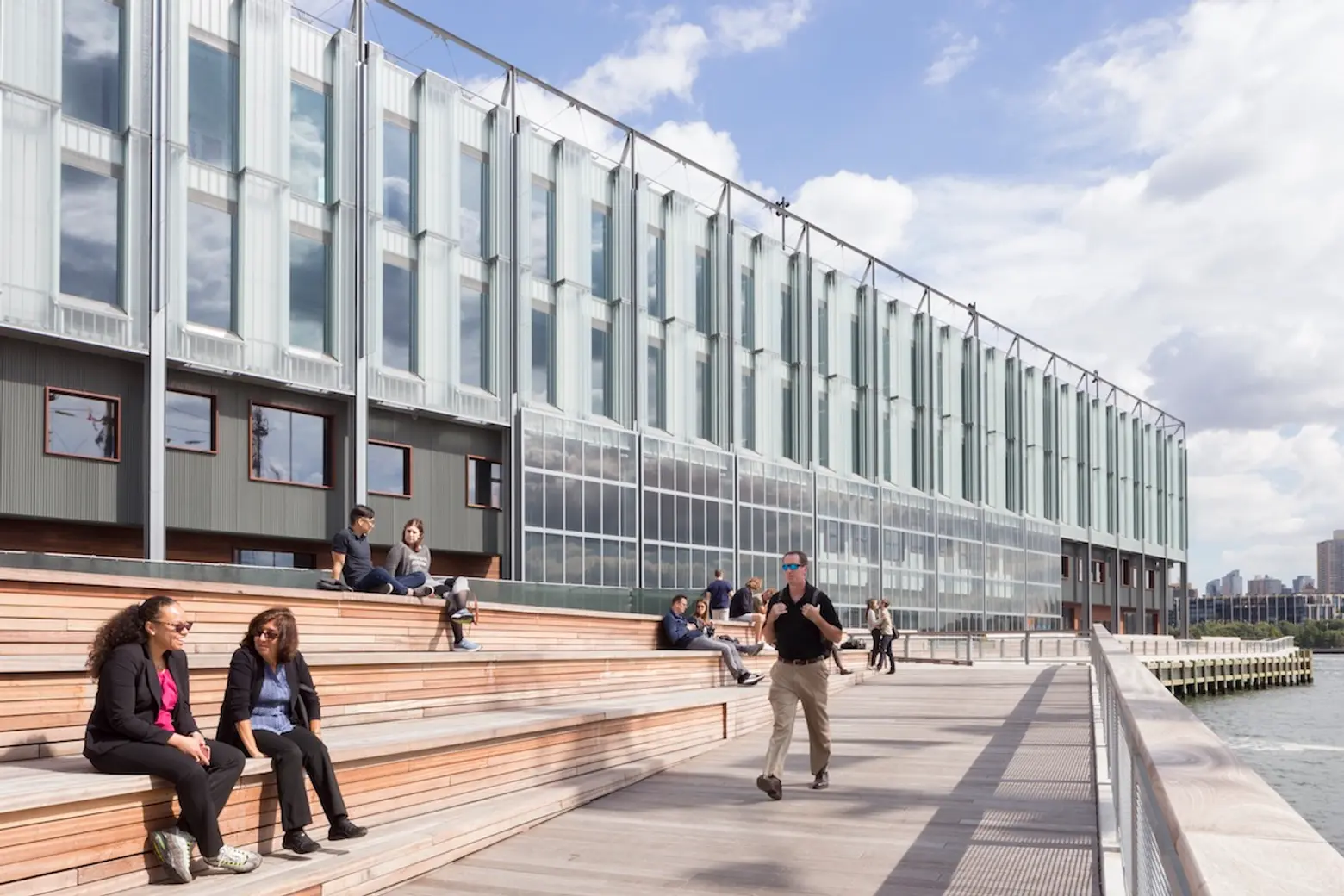
Photos as Pier 17 as of August 2018 by Ty Cole via SHoP Architects
The winter village will join Pier 17’s Woods Bagot-designed Heineken Riverdeck waterfront bar and the Fresh Market Hall restaurant. Still set to open are various retail offerings, restaurants from Jean-Georges Vongerichten, David Chang, and Andrew Carmellini, and a 19,000-square-foot ESPN studio. All of the open space and landscaping was designed by James Corner Field Operations.
You can view the full LPC presentation here (pdf).
[Via CityRealty]
RELATED:
- New SHoP Architects-designed Pier 17 is making progress, looking sharp
- New details revealed for Pier 17, the foodie oasis coming to the South Street Seaport
- ESPN will open first NYC studios in South Street Seaport’s Pier 17
All renderings via Visualhouse courtesy of the Rockwell Group and Howard Hughes Corporation; Photos by Ty Cole courtesy of SHoP Architects
