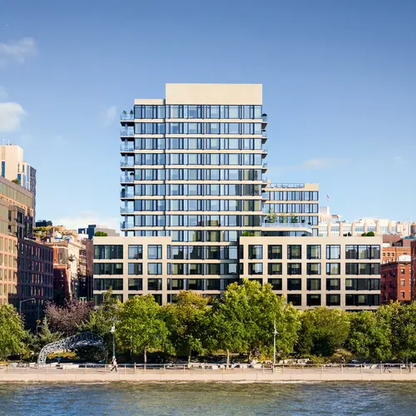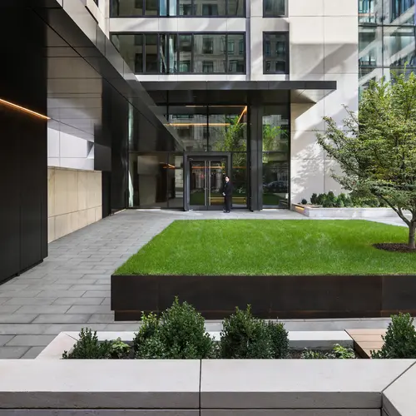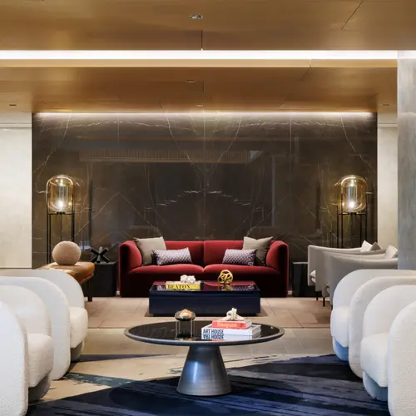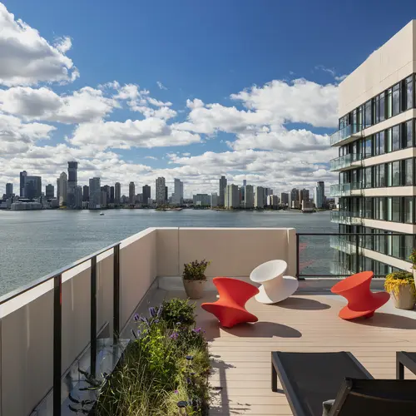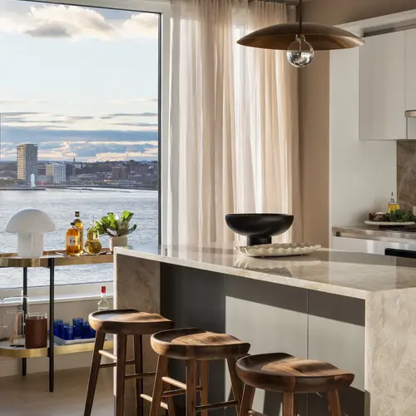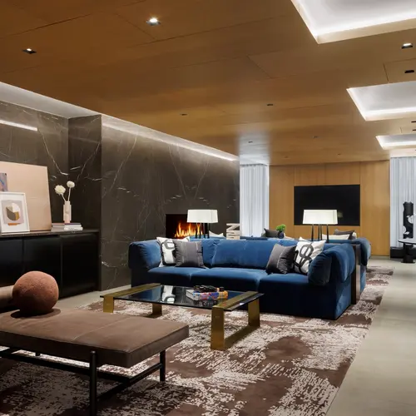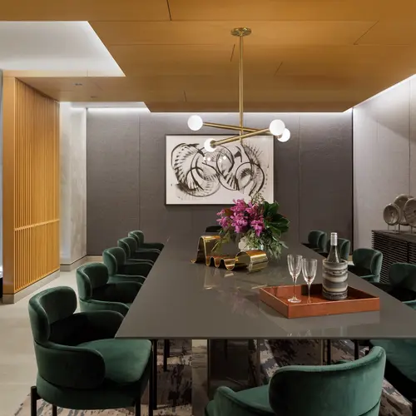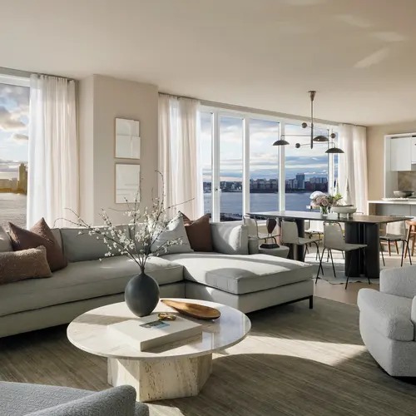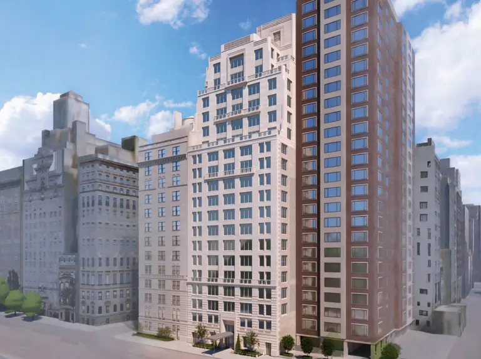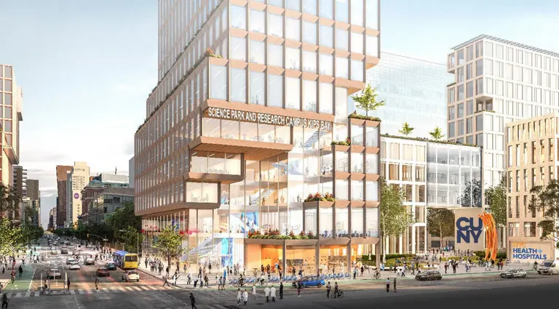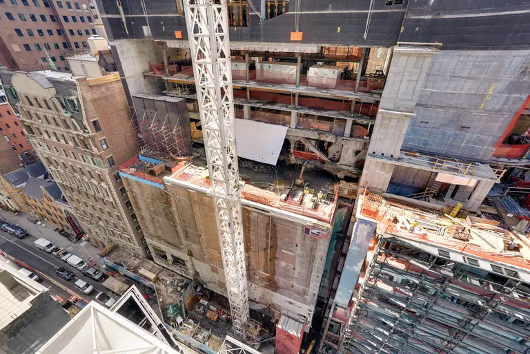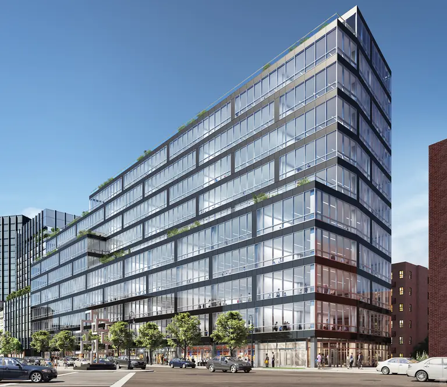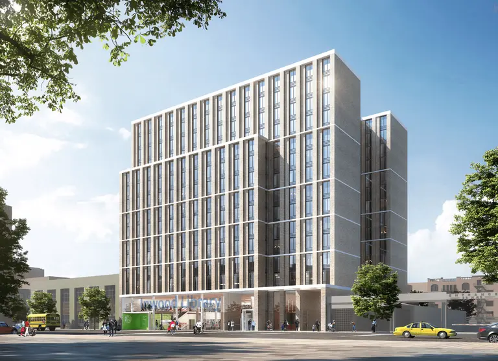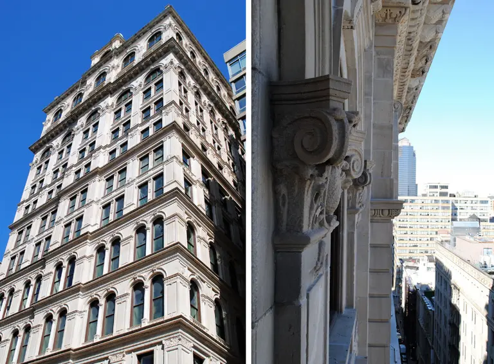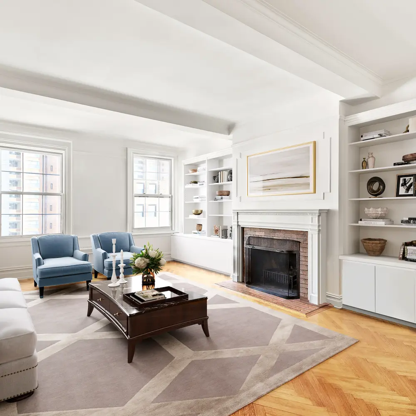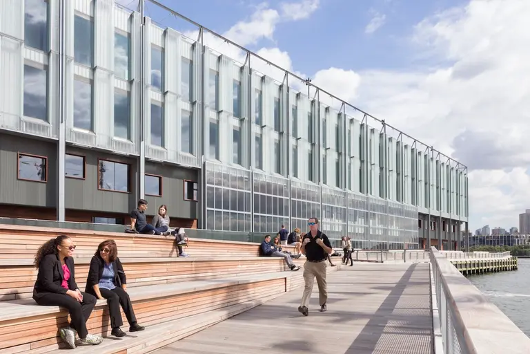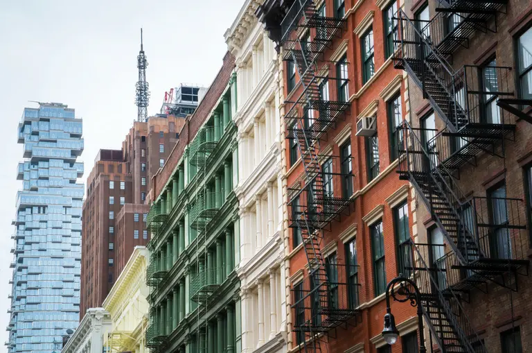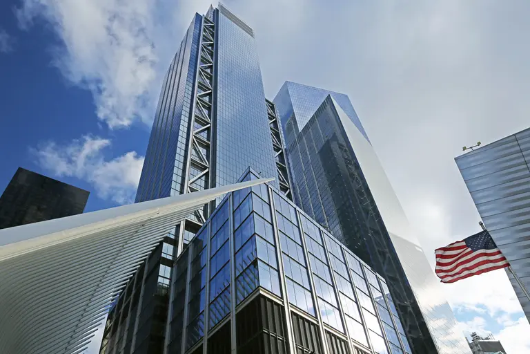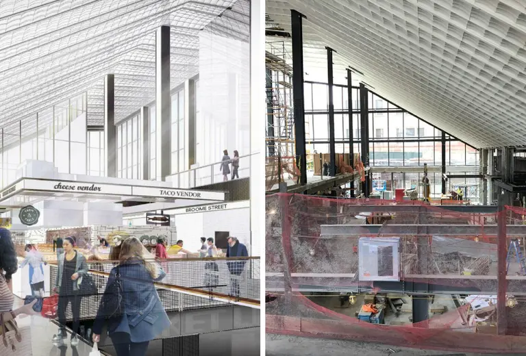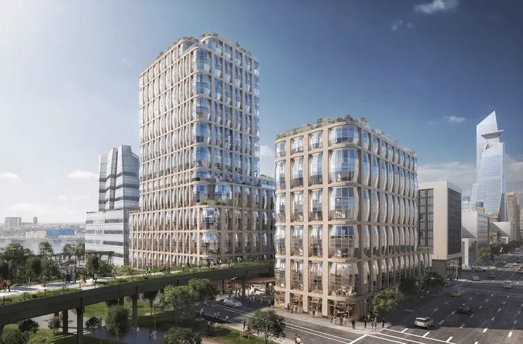Related launches sales for luxury residences on the Tribeca waterfront, priced from $1M
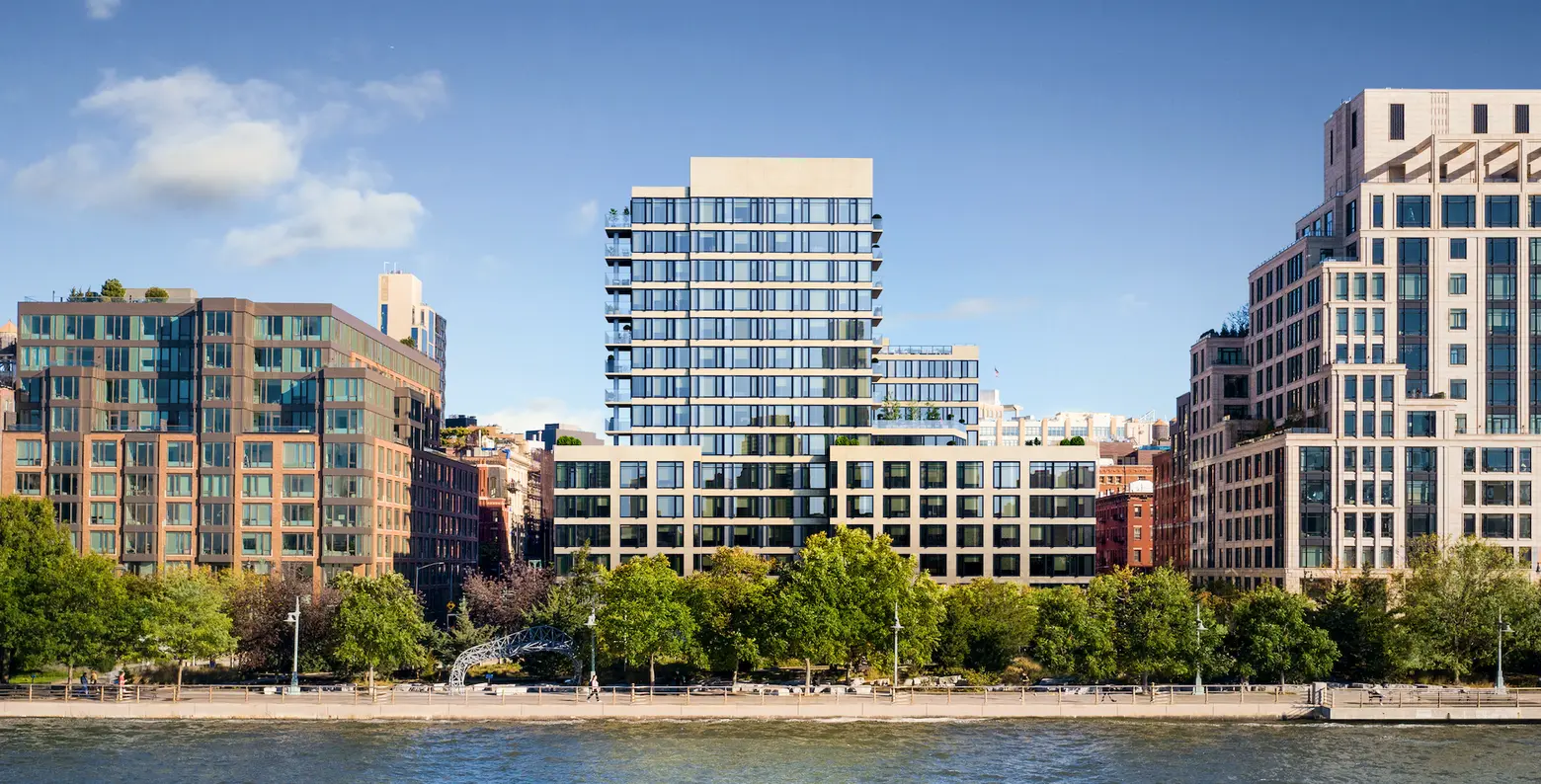
Image courtesy of Binyan Studios
Related Companies on Monday launched sales for 176 luxurious residences on the Hudson River’s waterfront in Tribeca. Located at 450 Washington Street, the building was designed by Roger Ferris + Partners, with amenities and common spaces conceived by MAWD, and landscape architecture by Hollander Design. Residences range from open plan studios to four bedrooms, priced around $1 million to $12 million.
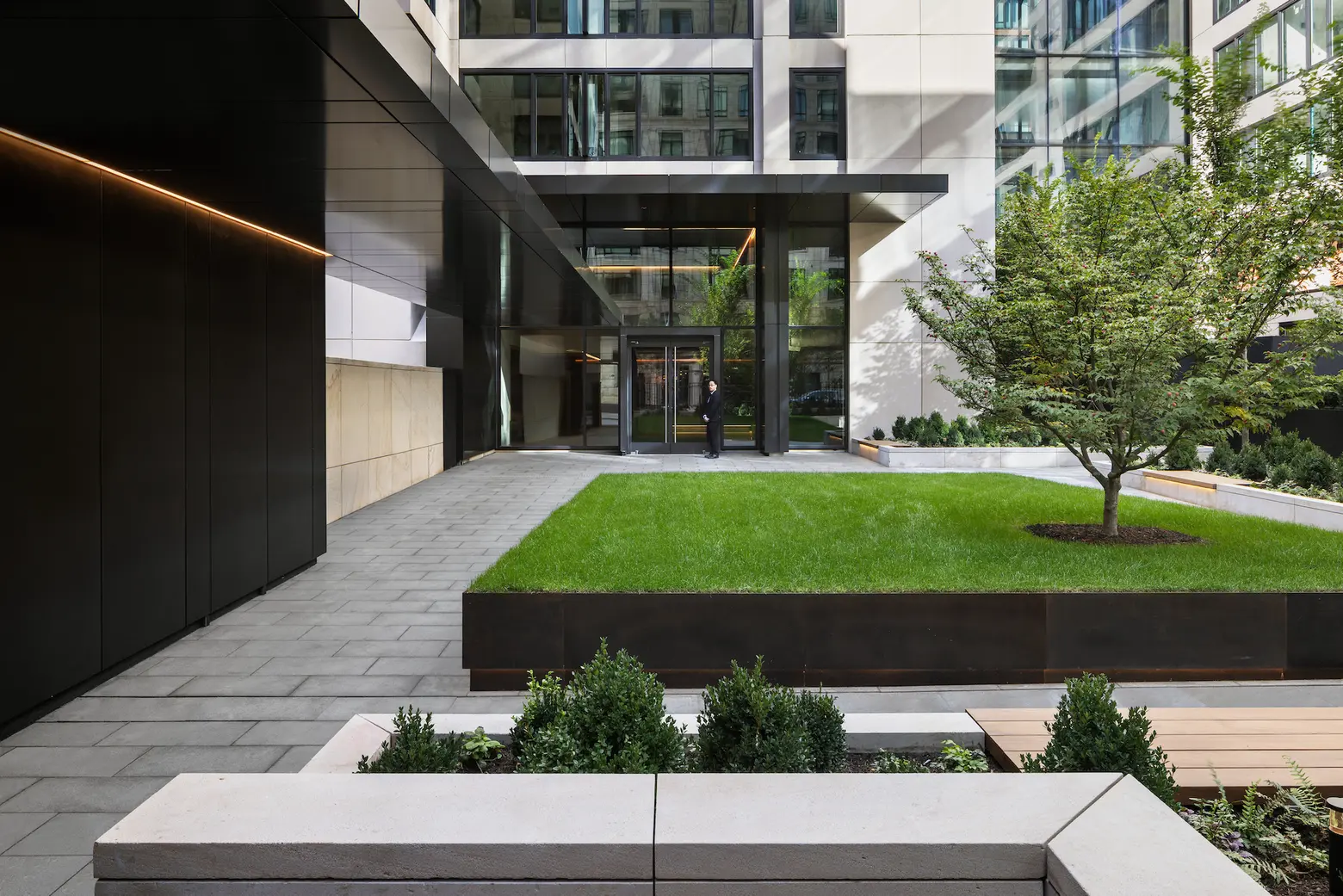
In 2019, Related bought the building, originally a rental tower, with plans to convert it to condos. As part of the conversion, Roger Ferris + Partners designed a totally new facade and windows.
The redesign features a French limestone plastered facade and oversized bronze-framed picture and casement windows. Also designed by the world-renowned architectural firm is the building’s interior, which features modern layouts and carefully crafted residential interiors.
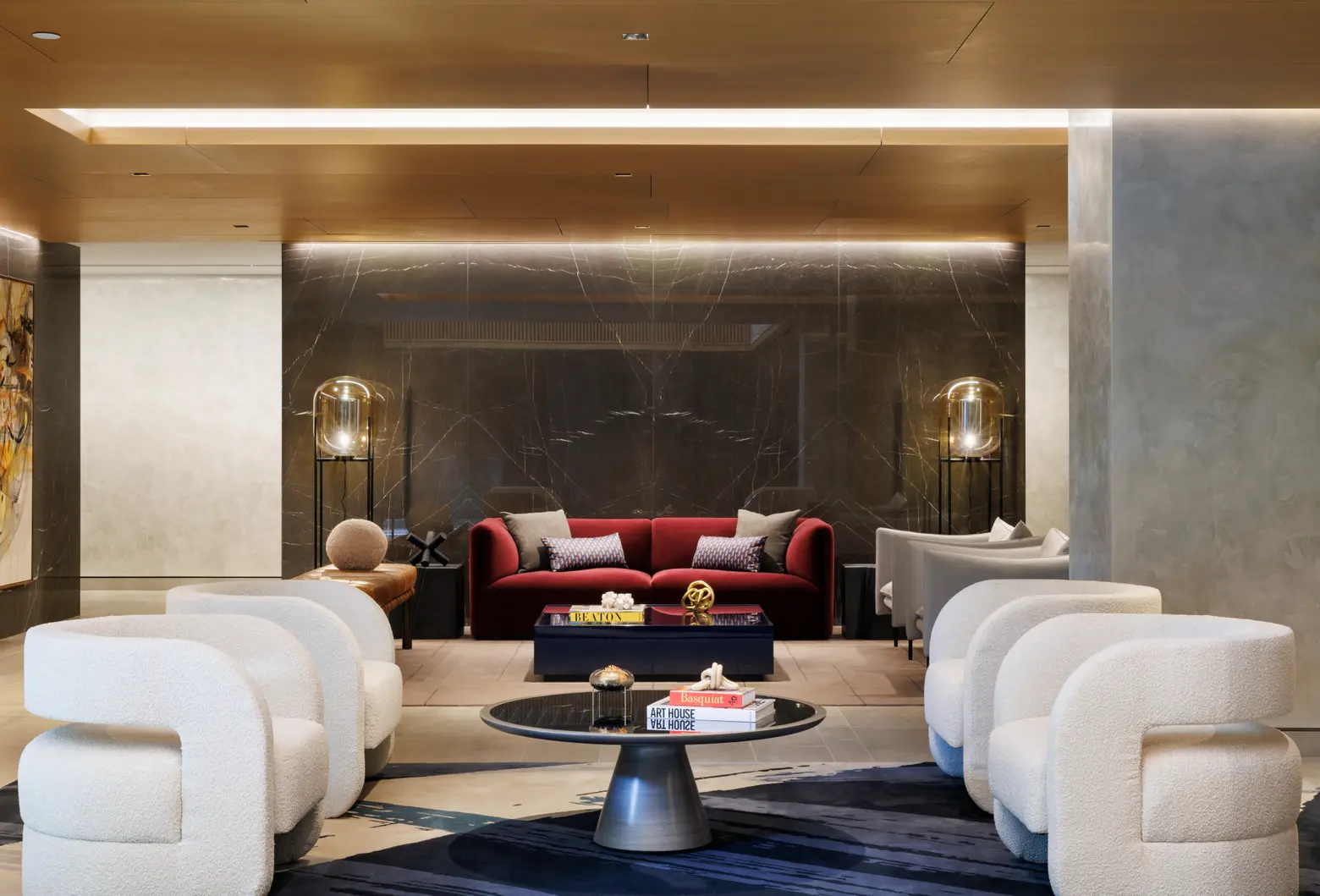
As residents pass through a gated entranceway on their way into the building, they are greeted by a sprawling public courtyard designed by Hollander Design in collaboration with Roger Ferris + Partners.
The courtyard features an 8,000-square-foot garden filled with plantings and centered around a covered walkway leading to the building’s grand lobby where residents are welcomed by a 24-hour doorman upon entrance. The lobby features custom furnishings and lighting designed by MAWD.
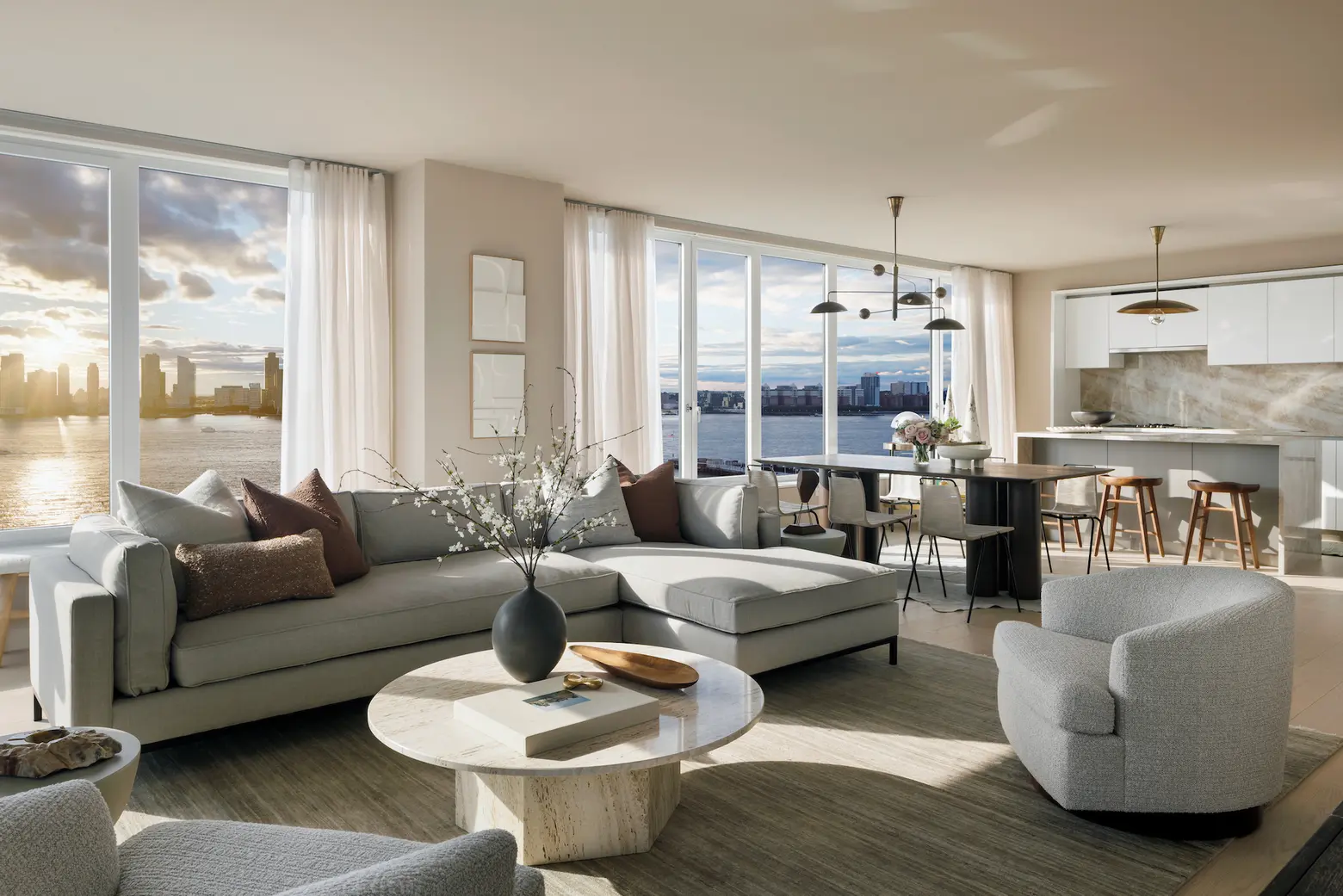
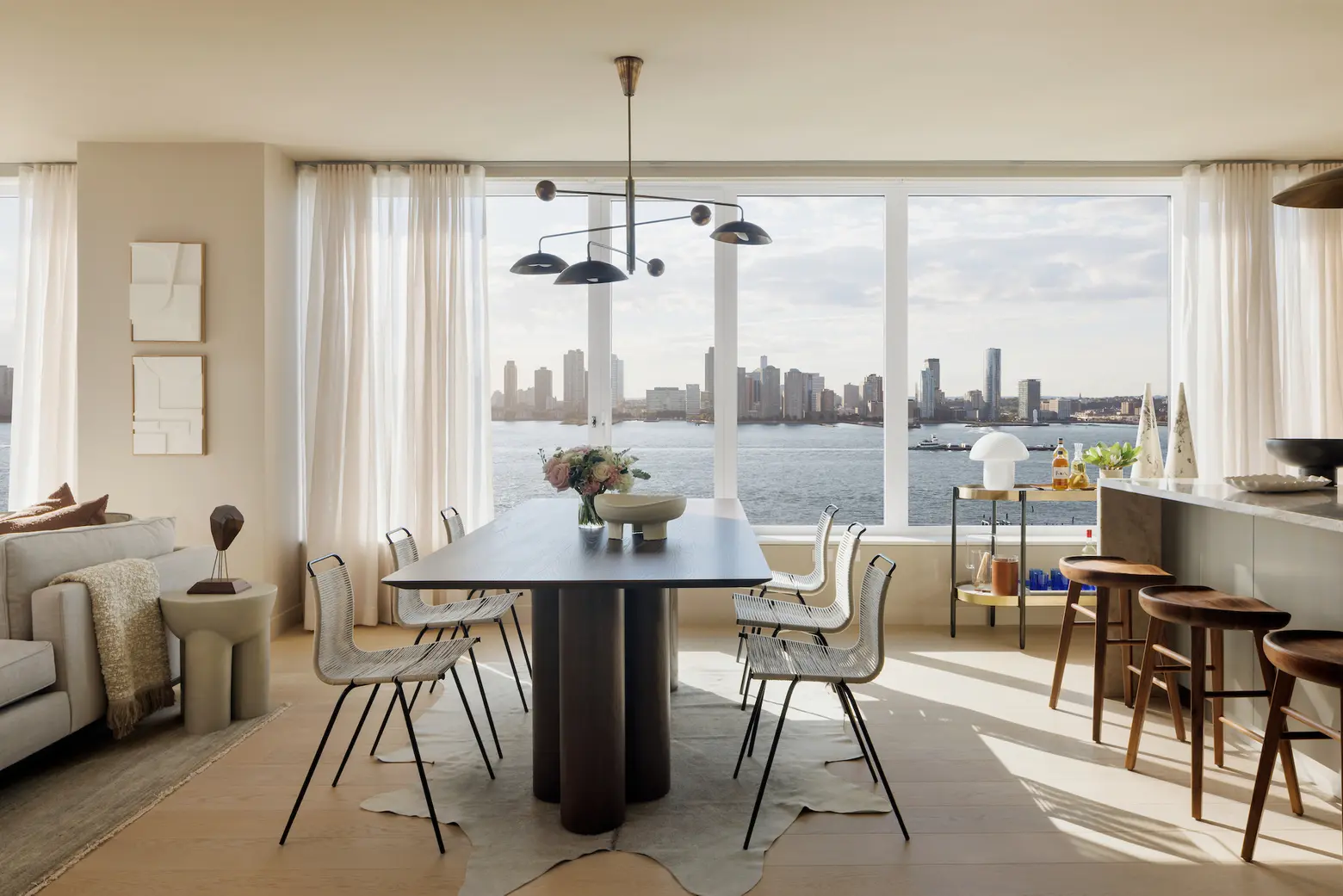
All kitchens come equipped with state-of-the-art appliances, custom cabinetry with a white lacquer finish, and quartz countertops and backsplashes. Primary bathrooms feature marble floors and surfaces, custom vanities and cabinetry, and rain showers and bathtubs in select units.
Brand new windows with glazing allow for natural light to stream across each unit’s European white oak flooring. Every residence has smart thermostat technology, shade pockets on each window to allow for custom shades, and in-unit washer and dryers.
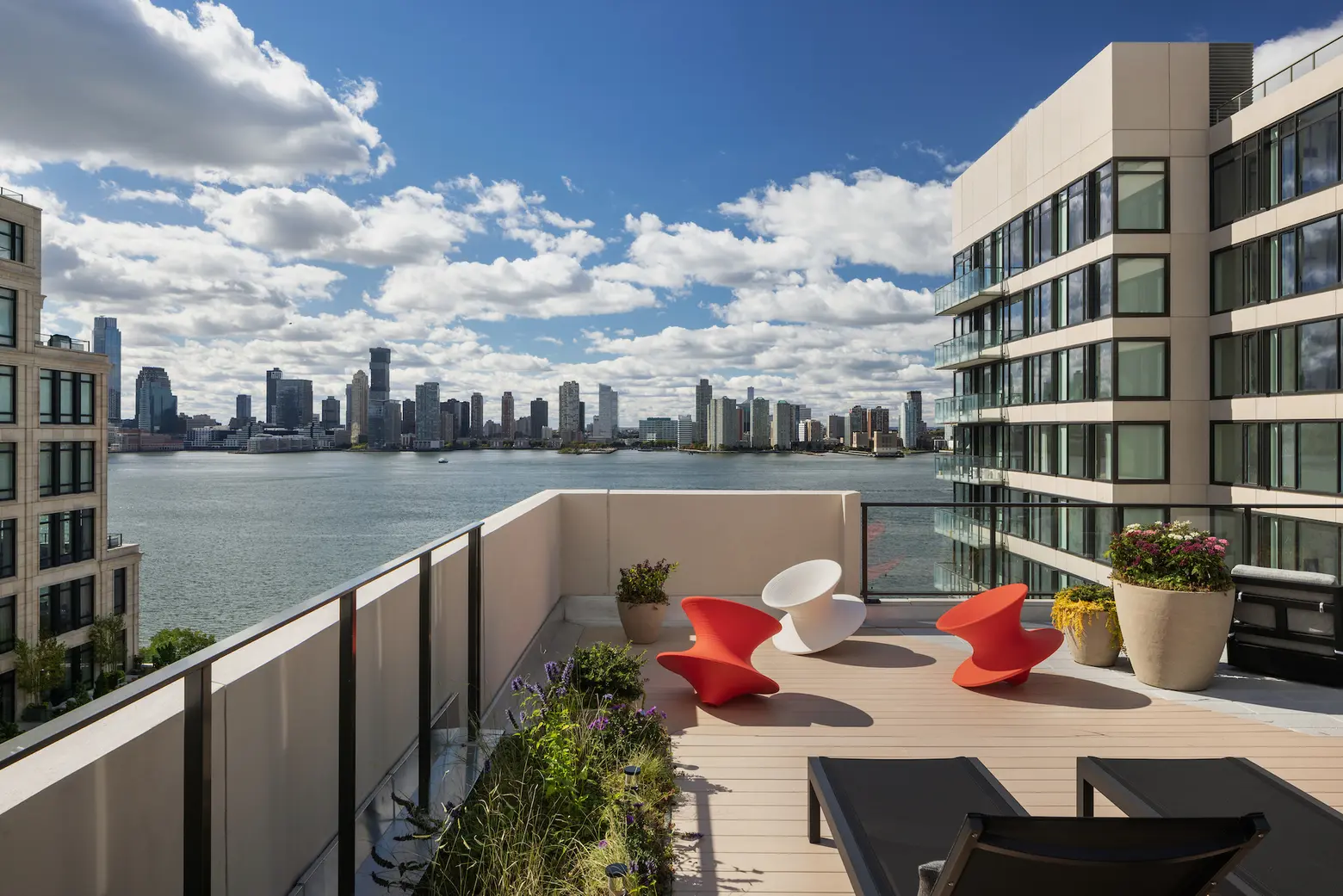
450 Washington includes a vast selection of both indoor and outdoor amenities furnished by MAWD, including a landscaped 12th-floor roof terrace with stunning views of the Hudson River.
“Our design strategy was to expand all the views in an effort to open up vistas, in all directions, towards this incredible waterfront amenity,” Roger Ferris said.
The terrace features a sundeck, lounge seating, multiple grilling areas, a residents’ lounge with a fireplace, and a private dining room with its own catering pantry and seating for 14.
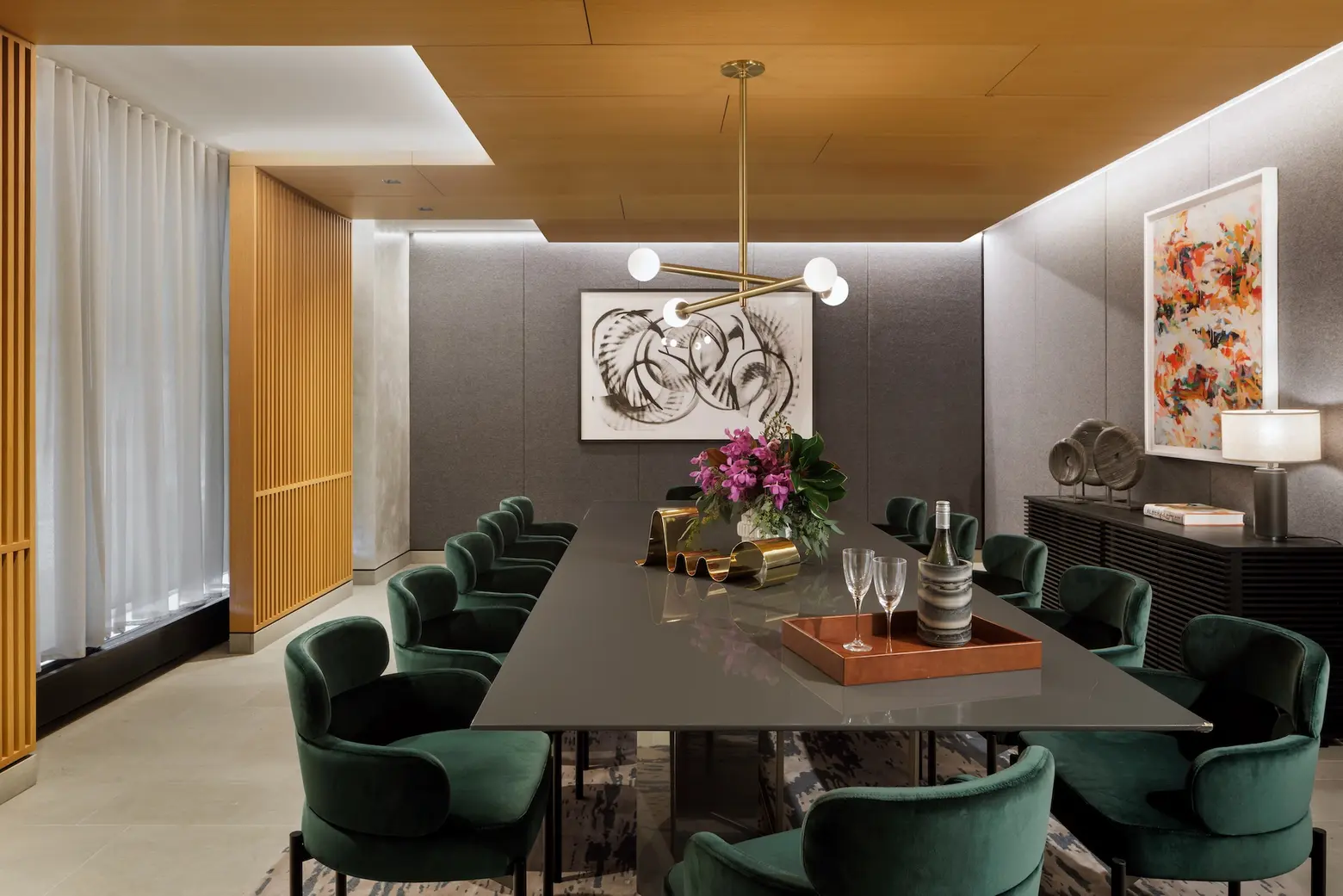
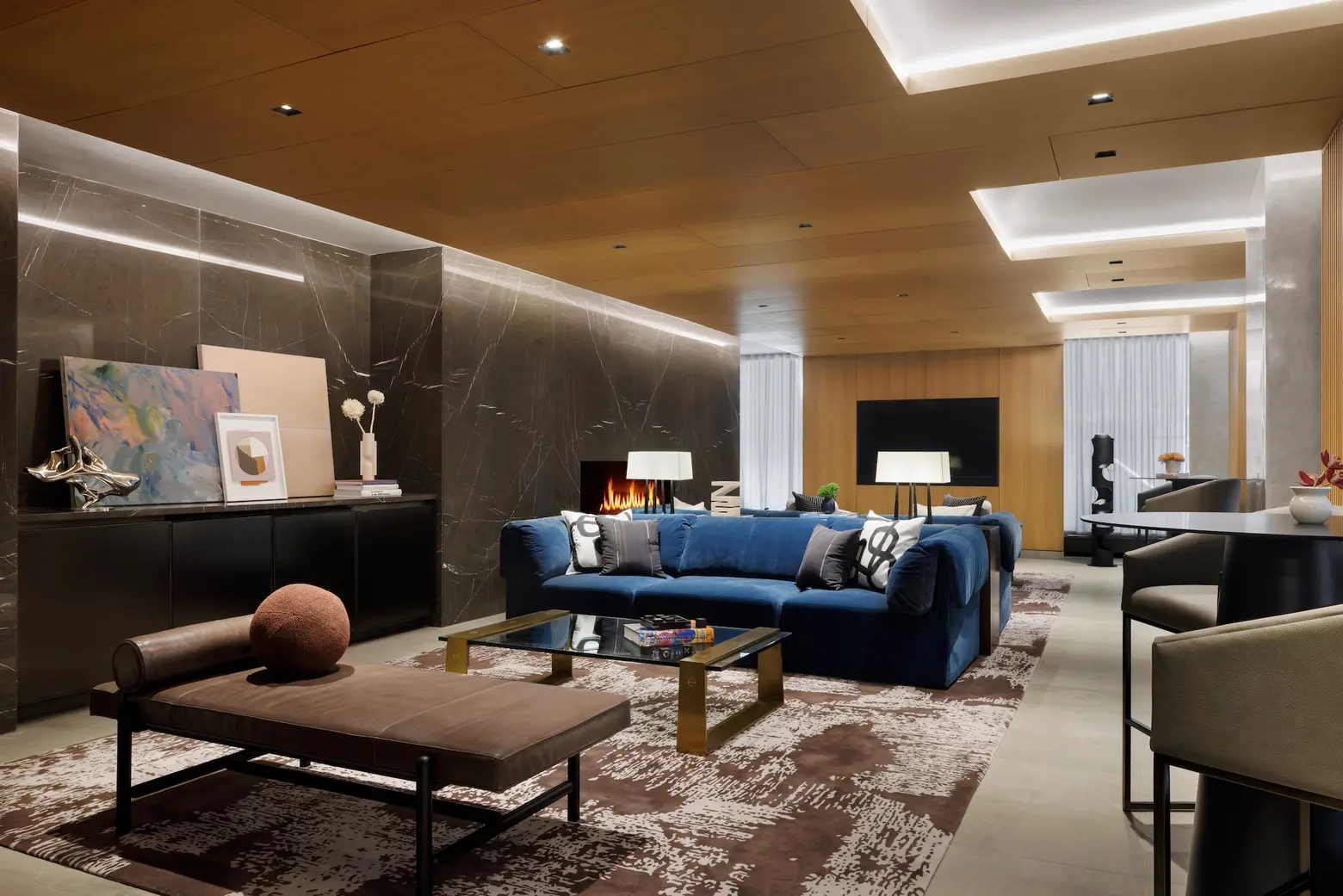
Wellness amenities include a fitness center with cardio and weight training equipment and a golf simulator lounge.
Residents can take advantage of the building’s business center to work remotely, using its two meeting rooms which are available on-demand or for private use. There is also a children’s playroom for the building’s youngest residents, private storage space, and on-site parking with elevator access.
RELATED:
