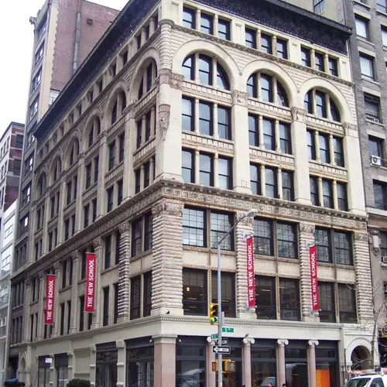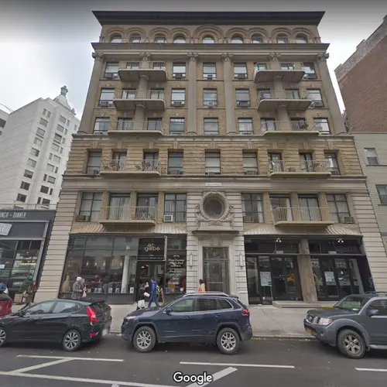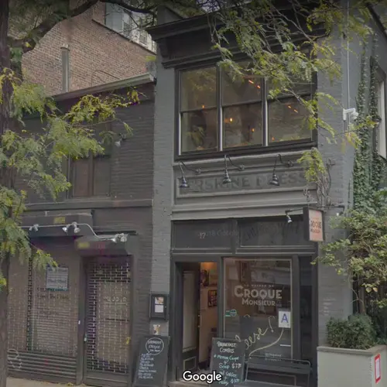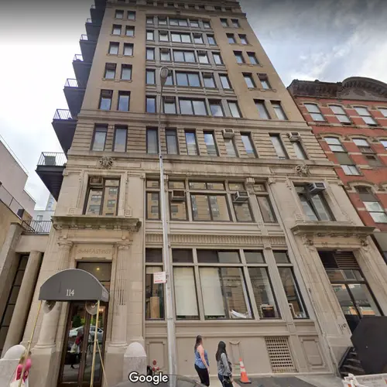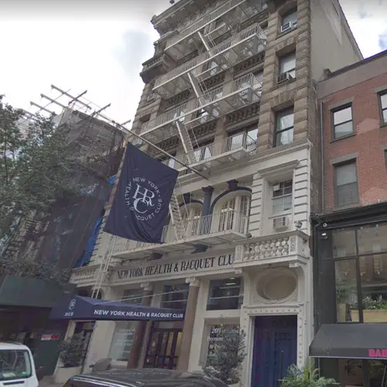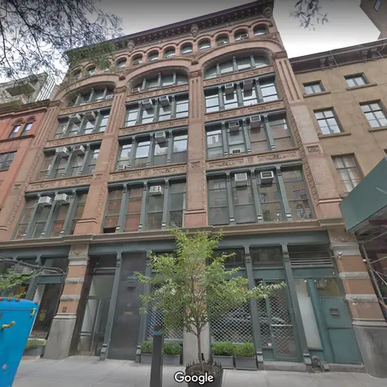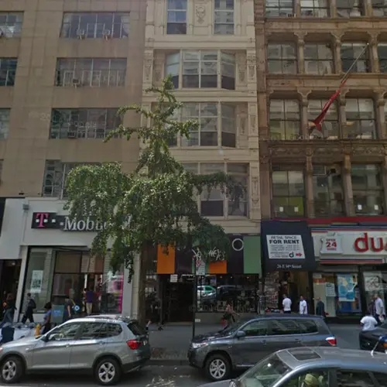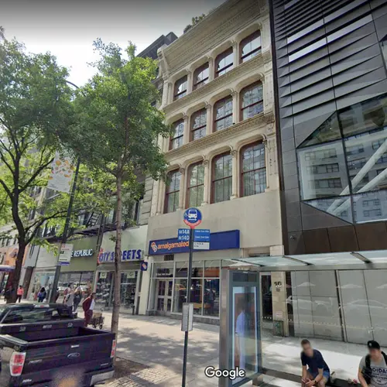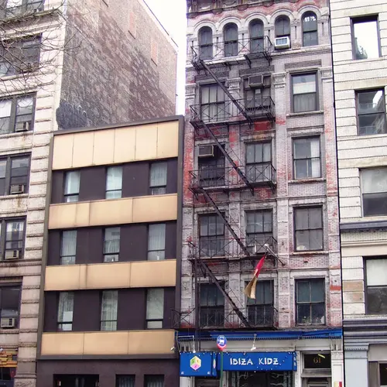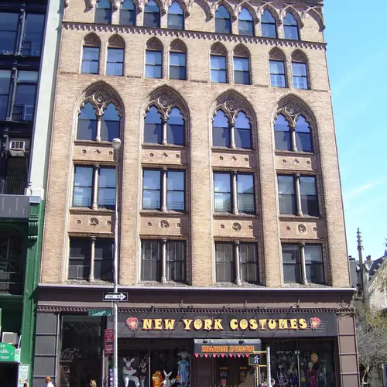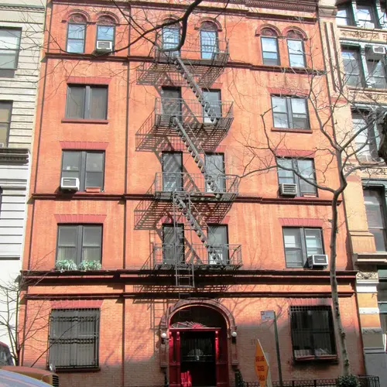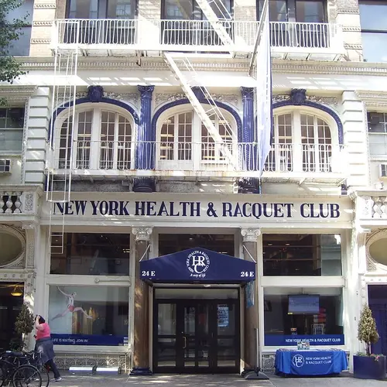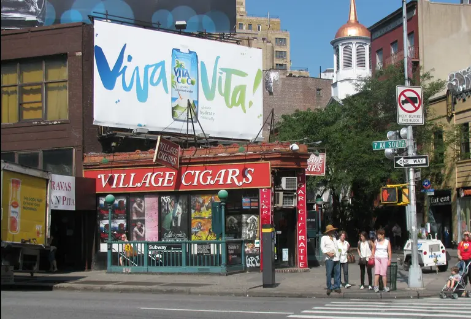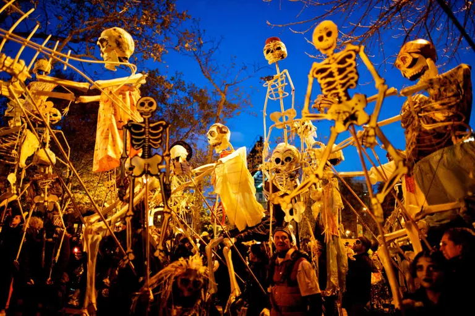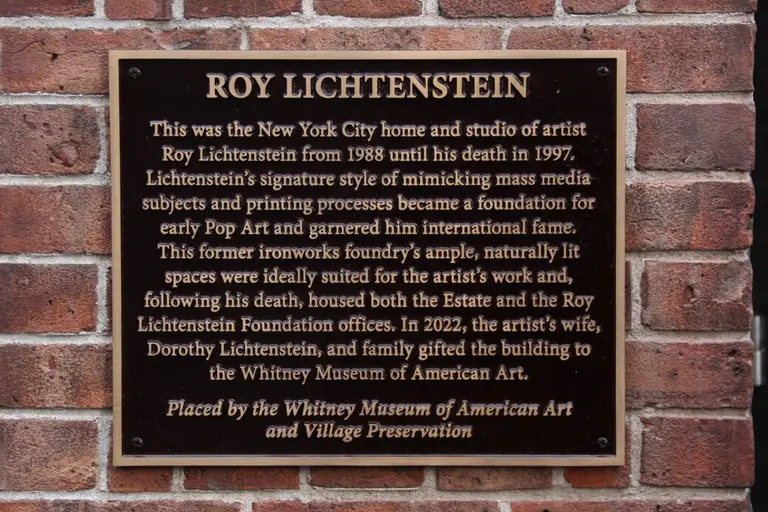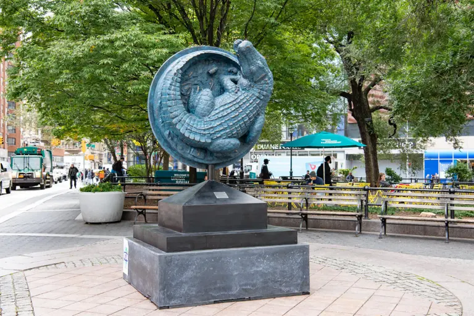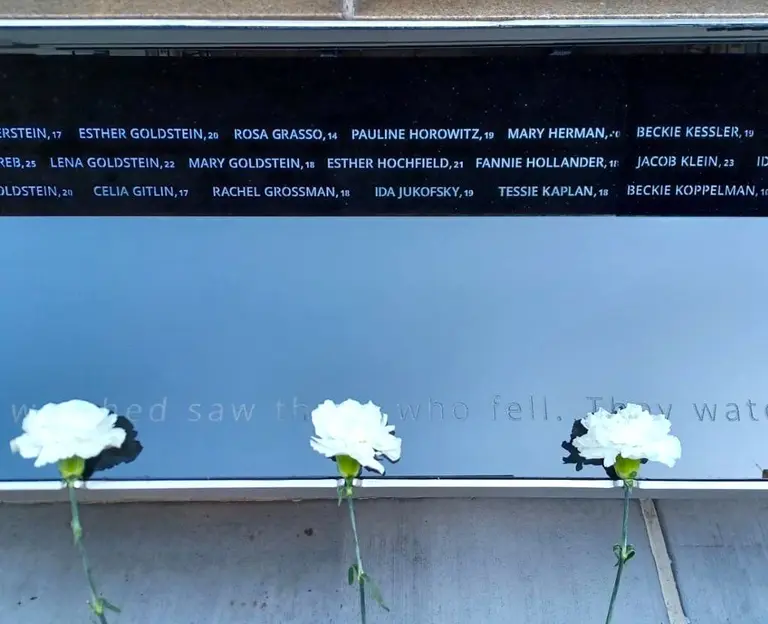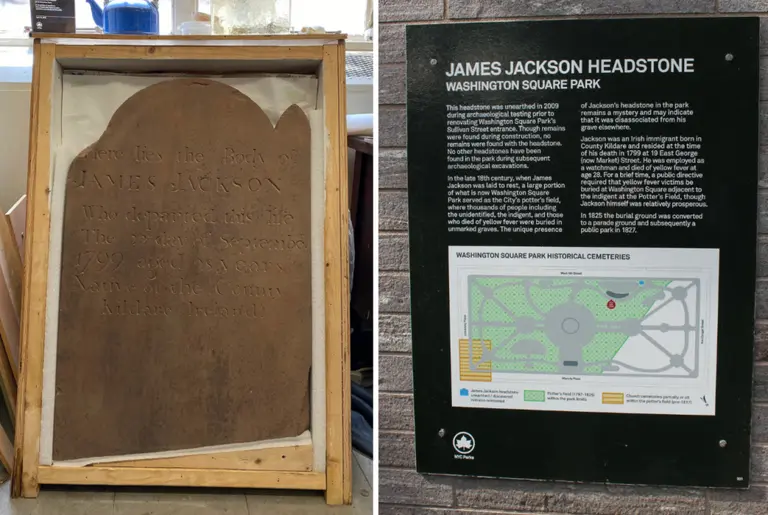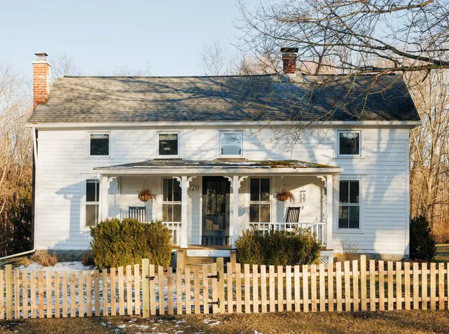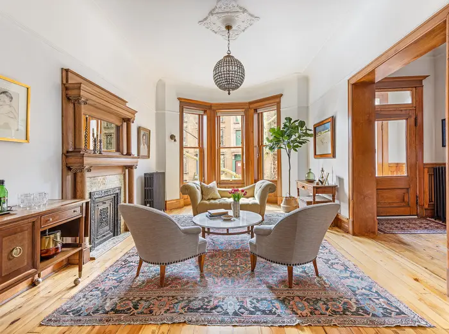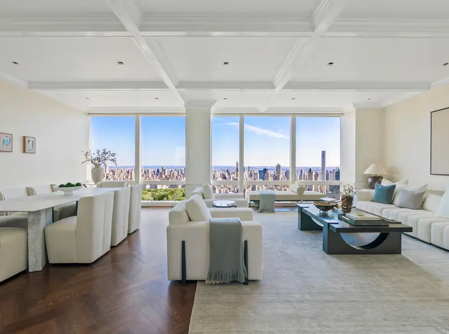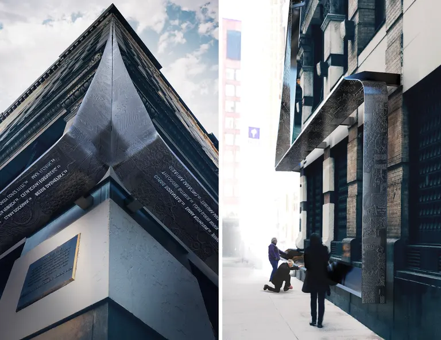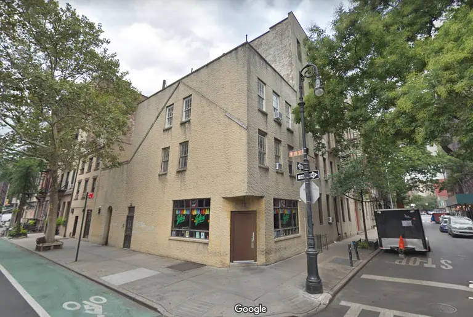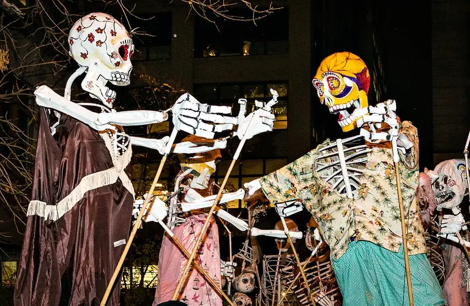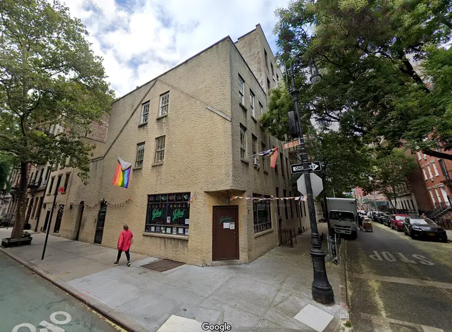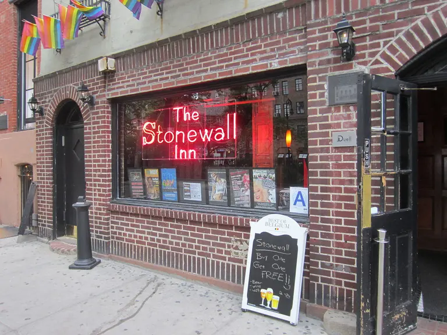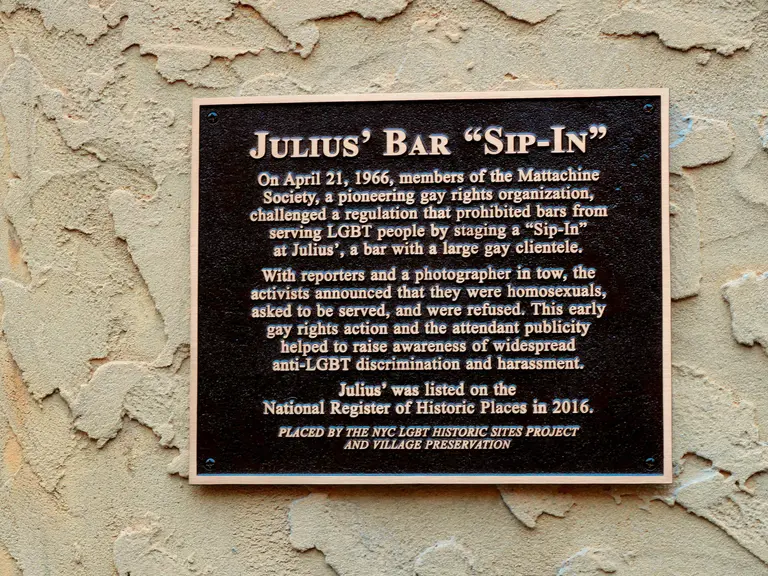Publishing giants, radical literature, and women’s suffrage: More secrets of Union Square South
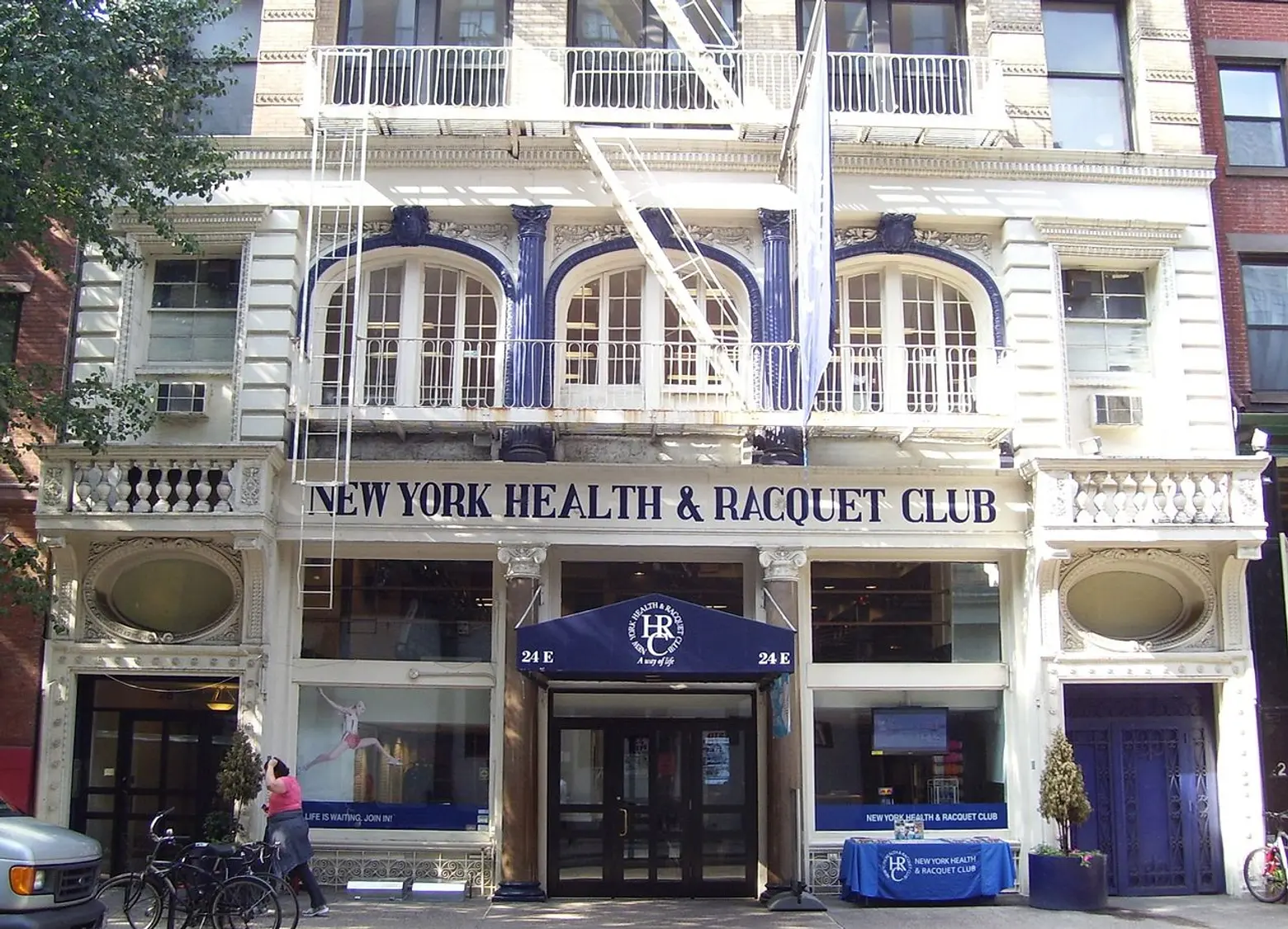
Photo by Beyond My Ken / Wiki Commons
The area south of Union Square, on the border between Greenwich Village and the East Village, is changing. The approval of the new 14th Street Tech Hub south of Union Square combined with an explosion of tech-related development in the area has resulted in the demolition of mid-19th-century hotels and Beaux-Arts style tenements, with new office towers like 809 Broadway taking their place.
Aside from being rich in 19th- and early-20th-century architecture, this area is overflowing with history connected to many of the great American artists, writers, musicians, publishers, activists, innovators and artisans of the last century and a half. As part of Village Preservation’s work to document and bring to light some of that often forgotten history, we wrote this piece last year exploring the connections to Mark Twain and Walt Whitman, Alexander Graham Bell and Leroi Jones (among many others). Now, we’ve uncovered even more history-making people and events connected to this area and its buildings, from Hammacher Schlemmer (NYC’s first hardware store) to a slew of influential publishing houses (including that which published the first U.S. edition of “Alice’s Adventures in Wonderland”) to the Women’s Suffrage League headquarters.
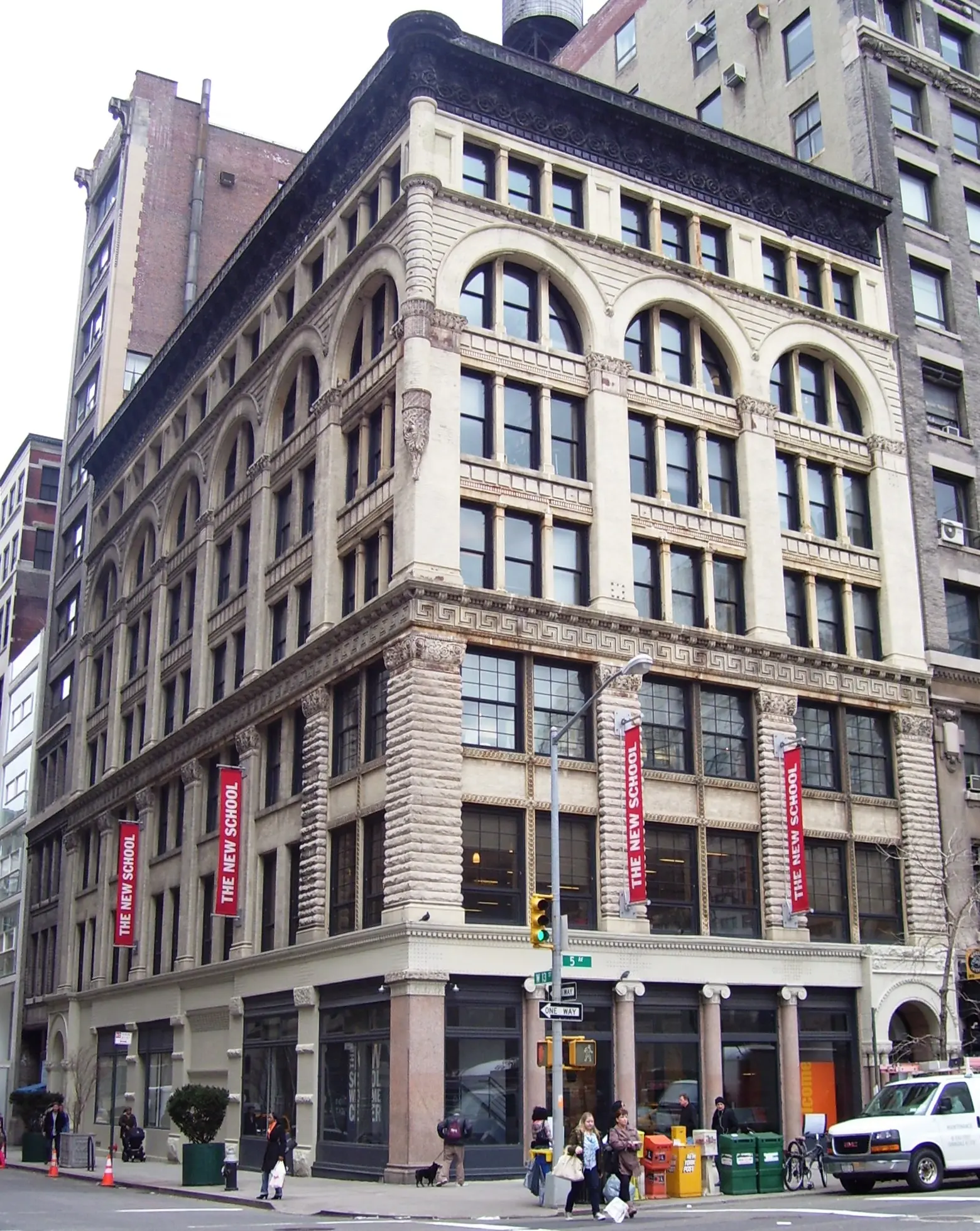
72 Fifth Avenue, photo by Beyond My Ken / Wiki Commons
72 Fifth Avenue, The Appleton & Co. Headquarters
This almost perfectly intact late-19th-century masonry structure is not only an outstanding example of the Romanesque Revival style, but reflects the area’s prominent connection to the publishing industry, including the “godfather of all American war novels” and perhaps the best known children’s story in the English language, left-wing political movements, and surprisingly, the tobacco industry.
In 1893, Marx and Moses Ottinger (whose son, Albert Ottinger, would become the first Jewish major party candidate for Governor of New York in 1928, losing by less than one percent of the vote to Franklin Roosevelt) and Isidore and Max Korn built the new headquarters for the Appleton & Company publishers at 72 Fifth Avenue. At the end of the 19th century, the area just south of 14th Street was developing into a vital center for the publishing world, making this site the perfect new home for the publishing company. Here as in many other buildings in this area, this type of use would continue well into the 20th century.
Appleton & Company was founded in 1825 by Daniel Appleton. By the time 72 Fifth Avenue was constructed, it was one of the leading and fastest-growing publishers in the country. The company also distinguished itself with the prestigious writers and works it published, including Edith Wharton, Henry James, Charles Darwin, and William Cullen Bryant. They published the first U.S. edition of Lewis Carroll’s “Alice’s Adventures in Wonderland,” and during the time they operated out of 72 Fifth Avenue published Stephen Crane’s “The Red Badge of Courage,” considered one of the most important American novels and the work which made Crane (who lived nearby just south of Washington Square) a household name.
In 1896, the building was purchased by Louis L. Lorillard, heir to the New York-based P. Lorillard Tobacco Company. Louis was touted as one of the wealthiest young men in New York at the time. By 1902, Appleton & Company grew too big for the space and moved out of 72 Fifth Avenue, and by 1915 Philip Morris & Co. Ltd. leased the building, which became known as the Philip Morris building. Philip Morris would eventually become the largest tobacco seller in the United States.
In 1946, the building would return to its roots when other publishers including Penguin Books moved back into the building. In 1979, publisher Hamilton Fish moved his magazine The Nation, the oldest continuously published weekly in the country, to the building. First founded in 1865, The Nation covered culture and politics, and called itself “the flagship of the left.” The choice of this location was unsurprising given the area’s history not only as a center of publishing but of left-wing political activity. Today, the building is owned by the New School.
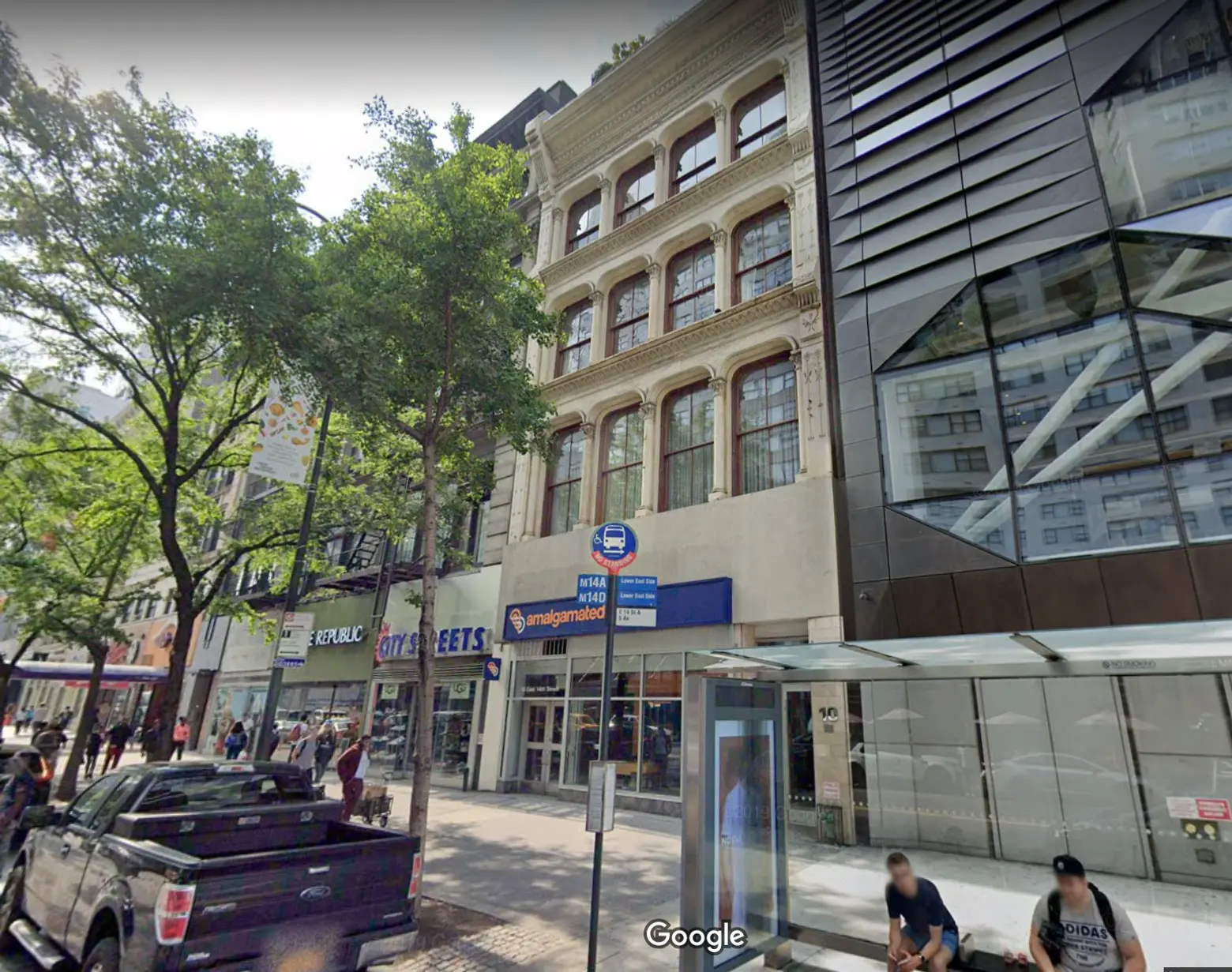 Map data © 2019 Google
Map data © 2019 Google
10 East 14th Street – The Women’s Suffrage League Headquarters (and much more)
This 1884 cast-iron building served as the headquarters of the Women’s Suffrage League in the 1890s as they were leading the campaign to finally secure voting rights for women in New York through the state’s constitutional convention process. After holding their own convention at a much larger hall just a few blocks north in February of 1894–at which Elizabeth Cady Stanton, Susan B. Anthony, and labor leader Samuel Gompers spoke–conventioneers were encouraged to head back to the headquarters at 10 East 14th Street where organizing and campaigning for the upcoming state constitutional convention would take place.
Prominent suffragists and labor leaders weren’t the only historically significant figures connected to this building. It was built by W. Jennings Demorest, a candidate for New York City Mayor on the then-powerful Prohibition Party ticket, a candidate for President on the same party’s ticket, and the inspiration for Demorest, Georgia, a town established to support the morally-upright (and alcohol-free) lifestyle Demorest espoused. The eclectic Demorest was also a successful purveyor of bicycles, sewing machines, and fashion magazines. Noted American photographer Cranmer C. Langill also had his studio here at the turn of the last century; Cranmer’s image of the Blizzard of 1888, taken a few blocks away on West 11th Street, is the enduring image of that natural catastrophe’s impact upon New York City. Today, the building is a condominium known as the Union Square Lofts and Flats.
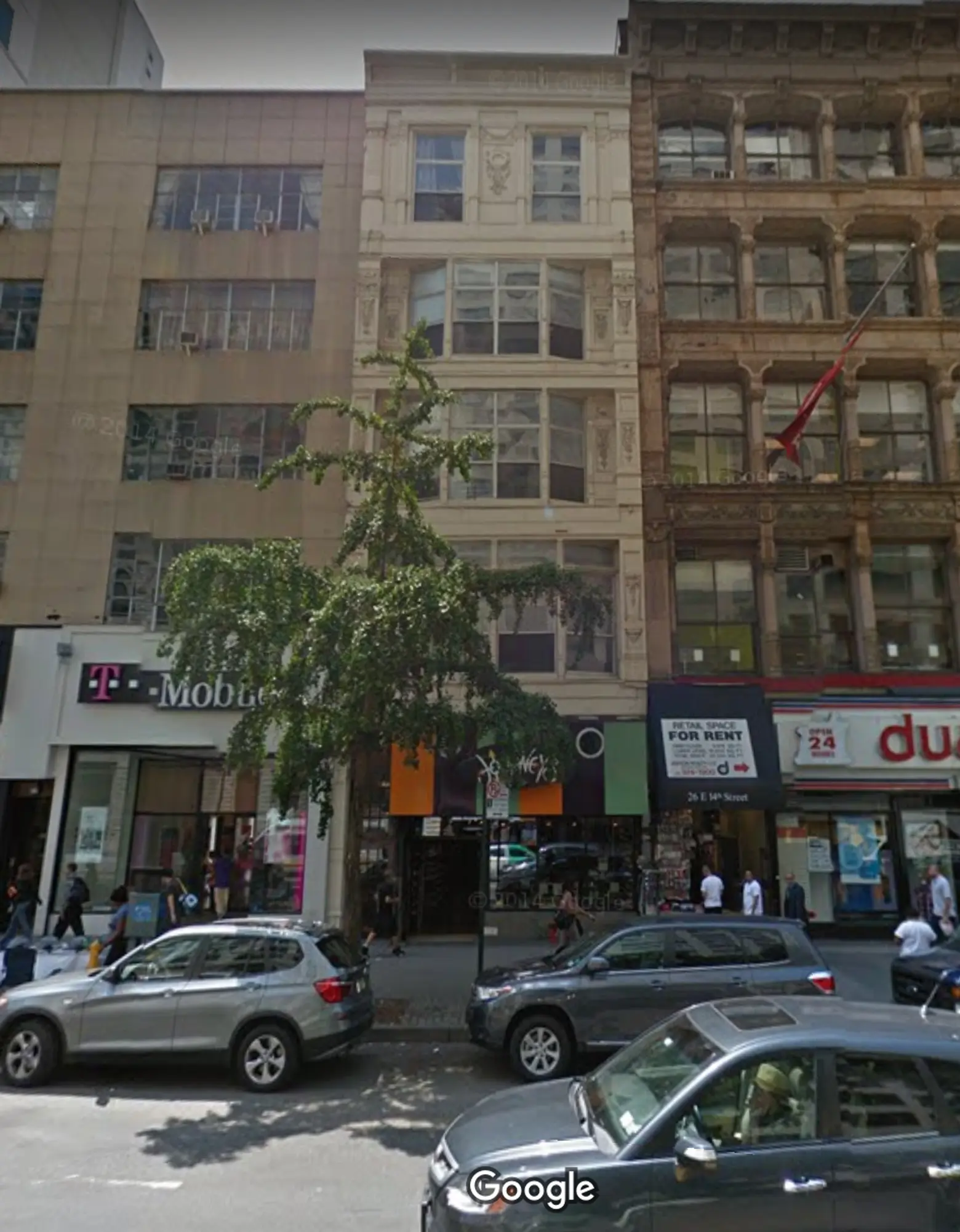
Map data © 2019 Google
28 East 14th Street, the Joseph J. Little Building
This cast-iron-fronted neighbor of number 10 similarly attracted artists and advocates. Built in 1881 by Joseph J. Little, who also served as president of the New York City Board of Education and was a member of congress, the building housed artist William Michael Harnett from 1886 to 1889. Known for his photo-realistic still-lifes, Harnett influenced many late-19th-century painters while achieving great commercial success in his lifetime; his work can be found today at the Metropolitan Museum of Art, among other institutions.
Around 1920, when the U.S. Communist Party evolved from the left faction of the newly divided Socialist party, a number of schools teaching the party’s beliefs began to emerge. The New York Workers School, which developed in October 1923, was first located on University Place near Union Square, then moved to 28 East 14th Street, where the Communist Party headquarters was already located. The school sought to promote “true proletarian education” and to build a new generation of workers to advance the labor movement. Later, the school moved to another building within the area, 35 East 12th Street.
The Revolutionary Workers League, a radical left group formed by Hugo Oehler and active in the United States from about 1935 until 1947, was also located at 28 East 14th Street in 1936. The League published the “Fighting Worker” newspaper. Today, 28 East 14th Street is a nine-unit rental building.
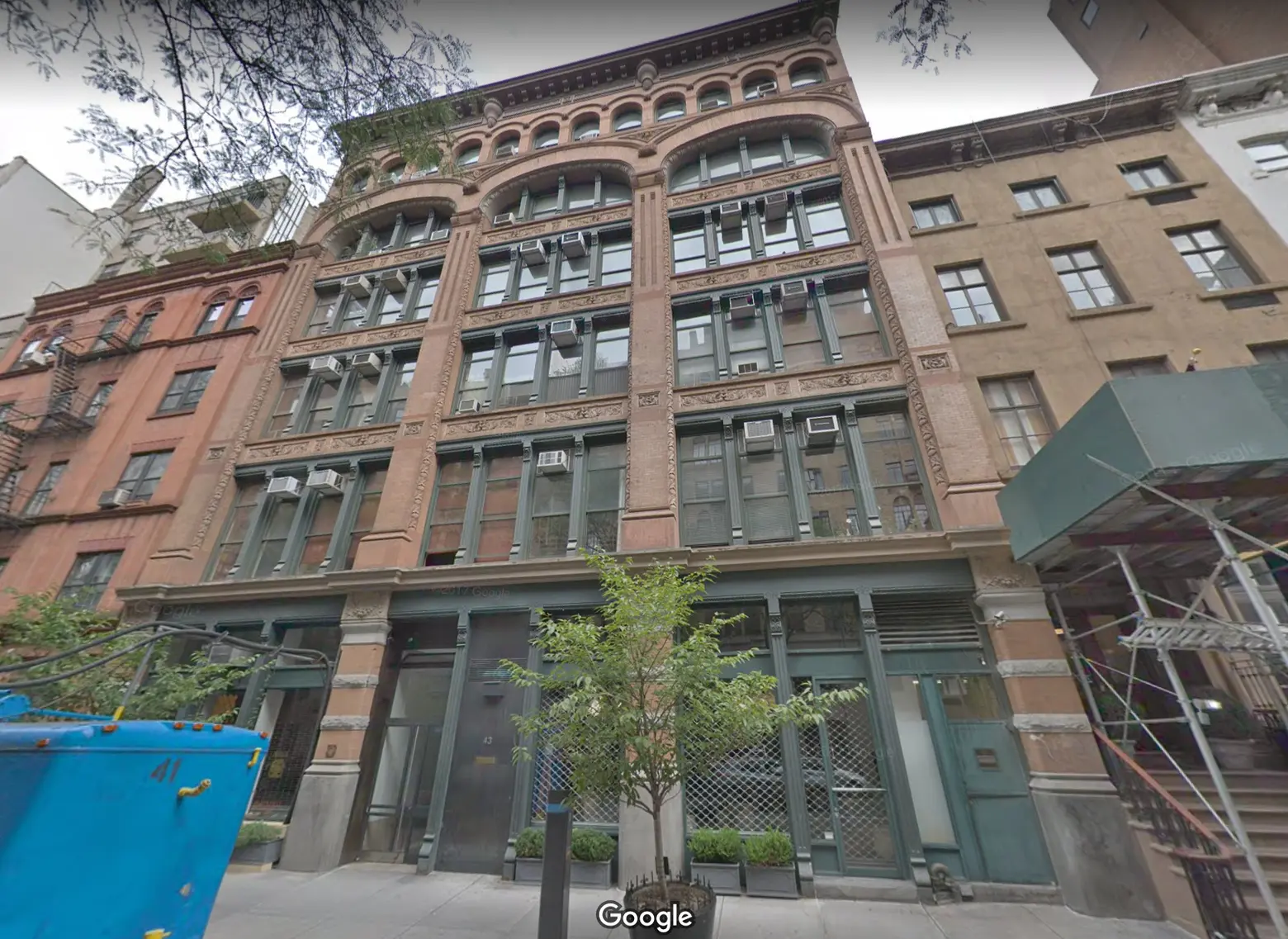 Map data © 2019 Google
Map data © 2019 Google
The L. Sachs & Bros. Building, 43-47 East 10th Street
Commissioned by fur manufacturers and importers Louis and Samuel Sachs, 43-47 East 10th Street was designed by Richard Berger in 1891. Berger was a distinguished architect of cast-iron fronted structures, many of whose works can be found in the SoHo Cast-Iron Historic District.
As with many other buildings in the district, a series of publishers would make their home here, the first of which was Lovell, Coryell & Company, whose first offices were located here. The firm published the works of Sir Arthur Conan Doyle, author of the Sherlock Holmes series and pioneer in the crime fiction literary genre, and Jules Verne, considered by many to be, along with H.G. Wells, the “Father of Science Fiction.” Shortly after, University Publishing Company also moved to 43-47 East 10th Street. The second-oldest publishing house in New York, William Wood and Company, founded in 1804 and publisher of medical journals, was also located here. Since the 1970s, the building has been used as residences.
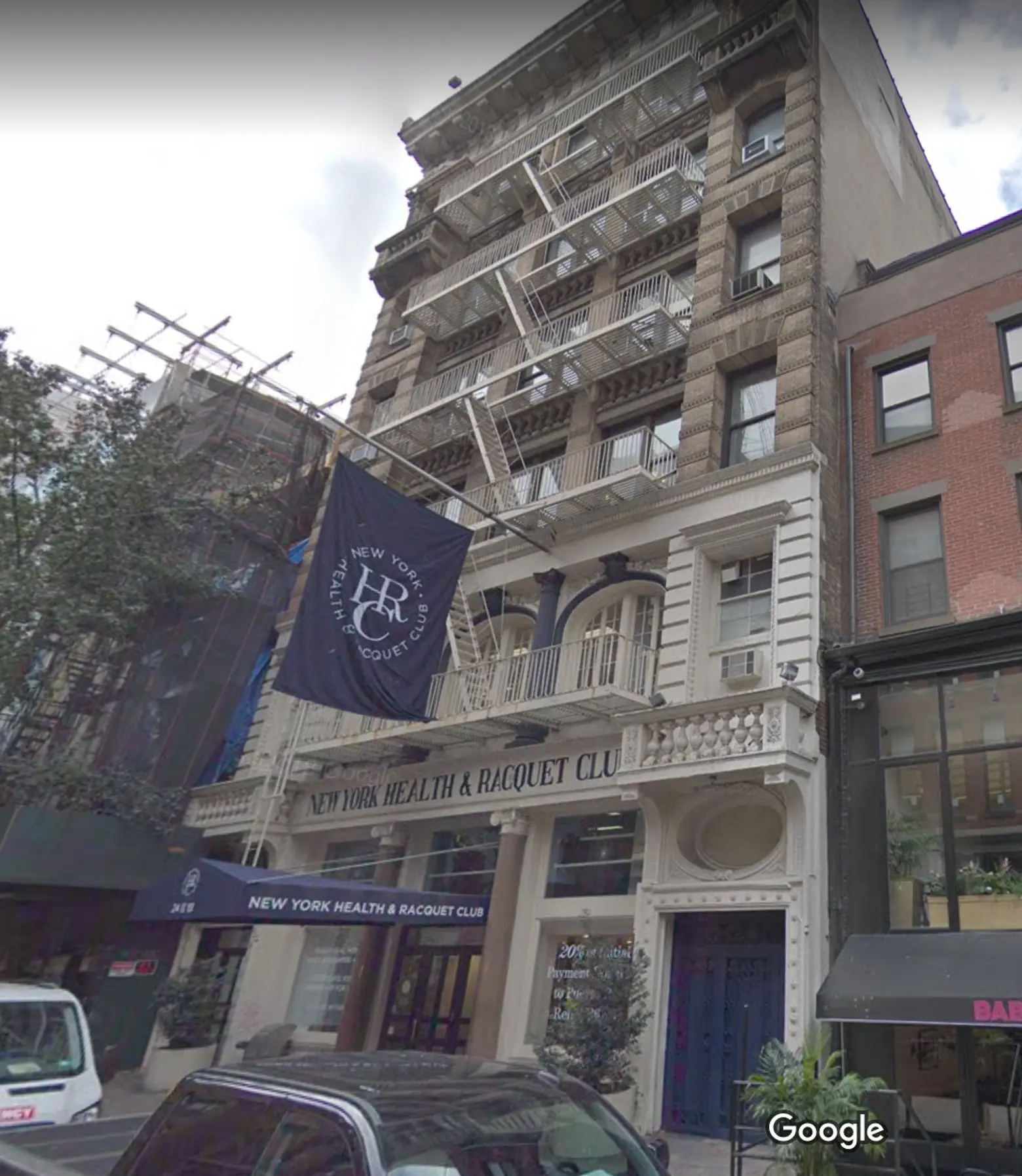
Map data © 2019 Google
24-26 East 13th Street, the G. Gennert Building
This striking seven-story store and loft Beaux-Arts Belle Époque structure housed significant figures in the fields of photography and stained glass design, two industries embodying the intersection of commerce and art so characteristic of this area.
No. 24-26 East 13th Street was built in 1892 by G. Gennert, a photographic materials company. Gennert Brothers Photo Supply was founded in 1856 by German immigrant Gottlieb Gennert and his brother; it was one of the first photo supply houses in America and became famous for their daguerreotype mats, cases, and other supplies. By 1869, Gottlieb broke out to start his own firm, G. Gennert, and soon his business was the third largest photo supply business in the country. Gennert expanded to have shops not only in New York but Chicago, Los Angeles, and San Francisco, introducing innovative new types of cameras including the Montauk and the Penny Picture.
By 1892, Gennert had outgrown his business’ home at 54 East 10th Street, and his sons had taken over the daily operations of the business. They hired the architects DeLemos & Corden, who would become known for their designs for the era’s grandest department stores, including the Siegel-Cooper Building (1895-1897) at 616-632 Sixth Avenue, part of the Ladies Mile Historic District. Just shy of 50 feet wide, this mid-block building is an exuberant example of the Beaux-Arts style. So proud was G. Gennert of their building and its design that they used it extensively in their catalogs and advertisements.
In addition to Gennert, the building had several other tenants of note in prominent fields connected to the commercial and artistic character of this area. This included Heinigke and Bowen, producers of architectural stained glass and mosaics. Owen J. Bowen was a former associate of both Tiffany and La Farge, while Otto Heingeke was also a sought-after glass artisan and enjoyed a career as a successful watercolorist. Their firm was employed by some of the leading architects of the time, including McKim, Mead & White, Cass Gilbert, and John Russell Pope, and was responsible for the stained glass in the Library of Congress, Carnegie Hall, the New York Stock Exchange, and the Woolworth Building.
G. Gennert left the building in 1931. In 1974, the upper floors were converted to residential use. With the exception of the fire escape, the front façade remains almost entirely intact to its original Fin De Siecle design.
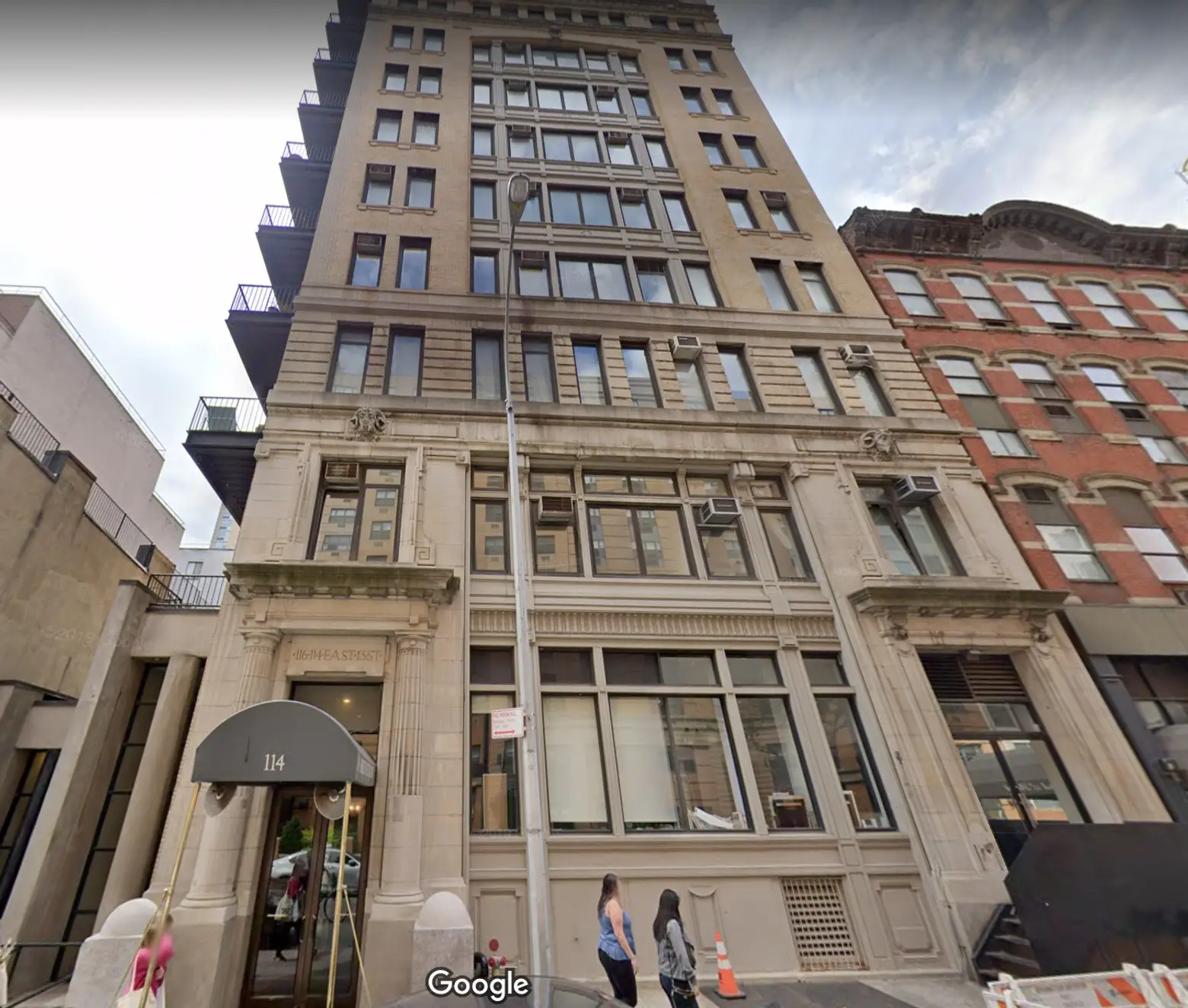 Map data © 2019 Google
Map data © 2019 Google
114-118 East 13th Street, the American Felt Company Headquarters
This classically inspired 11-story loft building was built by and housed a company that was a major player in the piano industry, followed by a series of printers and bookbinders. After its residential conversion in the 1980s, it became home to many celebrities.
The building was designed by Knight & Collins in 1906 as the main headquarters for the American Felt Company, which had been located at neighboring 110 East 13th Street, where they would also remain after the construction of this building. The American Felt Company produced every type of felt, including that which was used for piano strikers. It’s no coincidence that this location was chosen by the company given its proximity to a number of piano manufacturers in this area towards the end of the 19th century and into the 20th century, including Steinway on the north side of 14th Street. The American Felt Company was the primary felt producer for Steinway, one of the largest and most prestigious piano manufacturers in the world. The building’s facade features sheep’s heads above the second floor — an homage to the animals which provided the raw material for felt production.
Later tenants of the building during the 1920s included printers and bookbinders as the area emerged as a center for those industries. This included Hal Marchbanks of Marchbanks Press, “one of the greatest printers and publishers of his time” according to a 1919 issue of American Printer and Lithographer. The building was converted to condominiums in 1984 and is known as the American Felt Building. Tom Cruise and Katie Holmes have been among the prominent residents of the building.
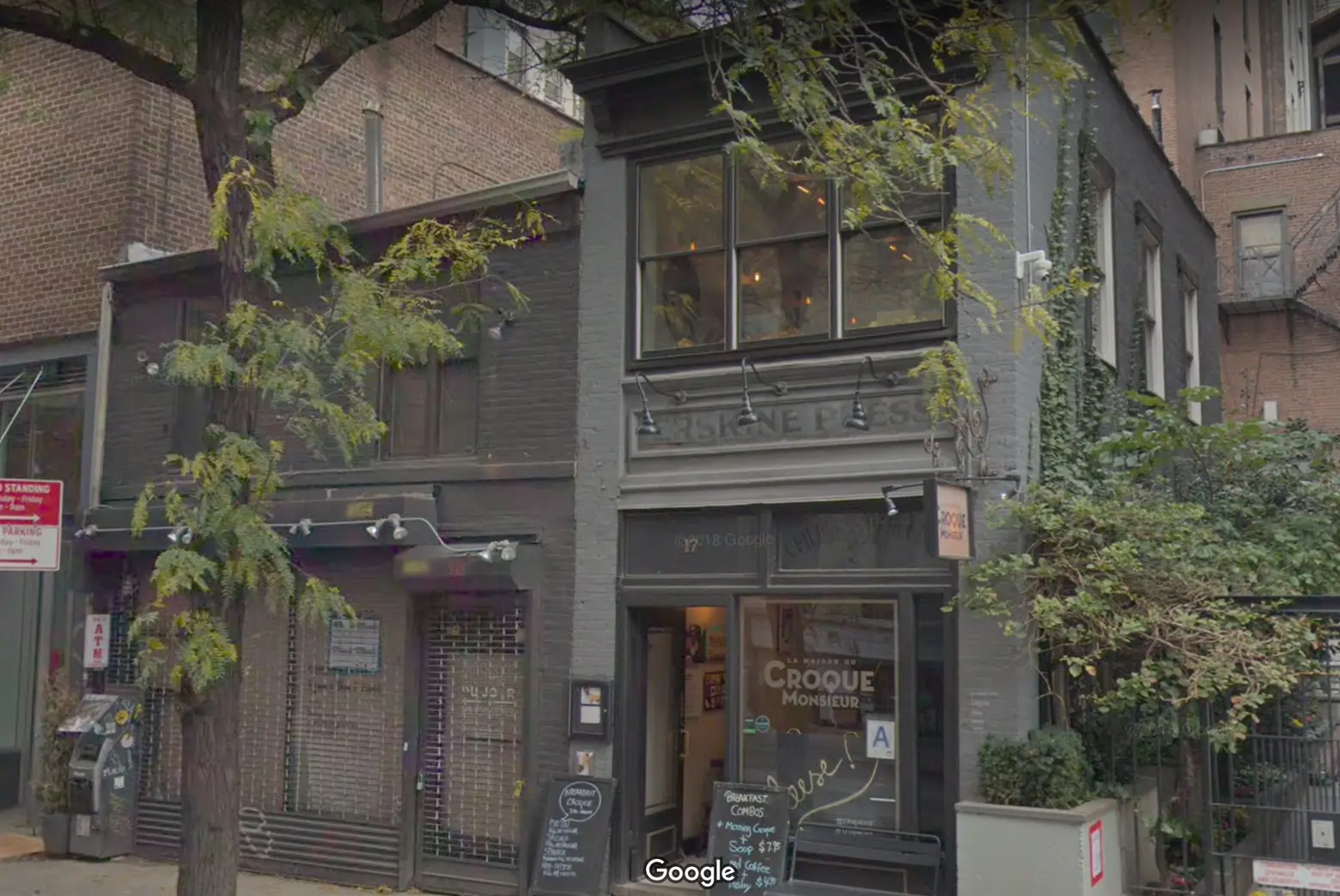 Map data © 2019 Google
Map data © 2019 Google
The Erskine Press Building, 17 East 13th Street
This charming and diminutive building bears a remarkable connection to the history of this area as a center of publishing and printing, as an artistic center, and as a font of feminist activism. All came together in the work of the writer Anaïs Nin, one of the 20th century’s most revolutionary female writers, who established her own press here in the 1940s.
Erskine Press was started by Archibald Erskine, a Scottish immigrant and carpenter by trade. His press occupied this 1911 building until the second half of the 1930s when it closed. Anaïs Nin and her lover Gonzalo More moved their printing company Gemor Press into the building in 1944. Nin was an essayist and memoirist; she also self-published and very often re-published her text when it went out of print. Today she is regarded as one of the leading female writers of the 20th century and a source of inspiration for women challenging conventionally defined gender roles.
Special care and thought went into all aspects of the printing process for Nin, including the selection of the typeface, the quality of the paper, and the accompanying engravings. The books themselves were special artifacts in their own rights and an extension of the author’s writings and creative process. At the time, this location was also close to many other press operations and printing houses just to the west, and to a booksellers row along Fourth Avenue.
In September of 1945, Gemor Press released Nin’s new book, “This Hunger,” for which Nin was very involved with the printing. At 1,000 copies, this was Nin’s largest edition to date. The publication got Nin noticed by other publishers. Most wanted her to change her style and the approach of her writing to be more mainstream, something she resisted. At the suggestion of her friend Gore Vidal, she signed a contract with Dutton publishers, earning an advance of $1,000 without having to compromise her writing style at all.
Shortly after the publication in November of 1946 of her first book with Dutton, “Ladders to Fire,” Gemor Press left 17 East 13th Street. This period in which Nin and her press were located at 17 East 13th Street was significant both for connecting her to an American audience and to a large publisher and for expanding her role and autonomy in her publication and in developing her creative process. With the advent of second-wave feminism and the sexual revolution in the 1960s and 70s, Nin and her writings were given newfound attention and respect, inspiring a new generation of writers and progressive thinkers.
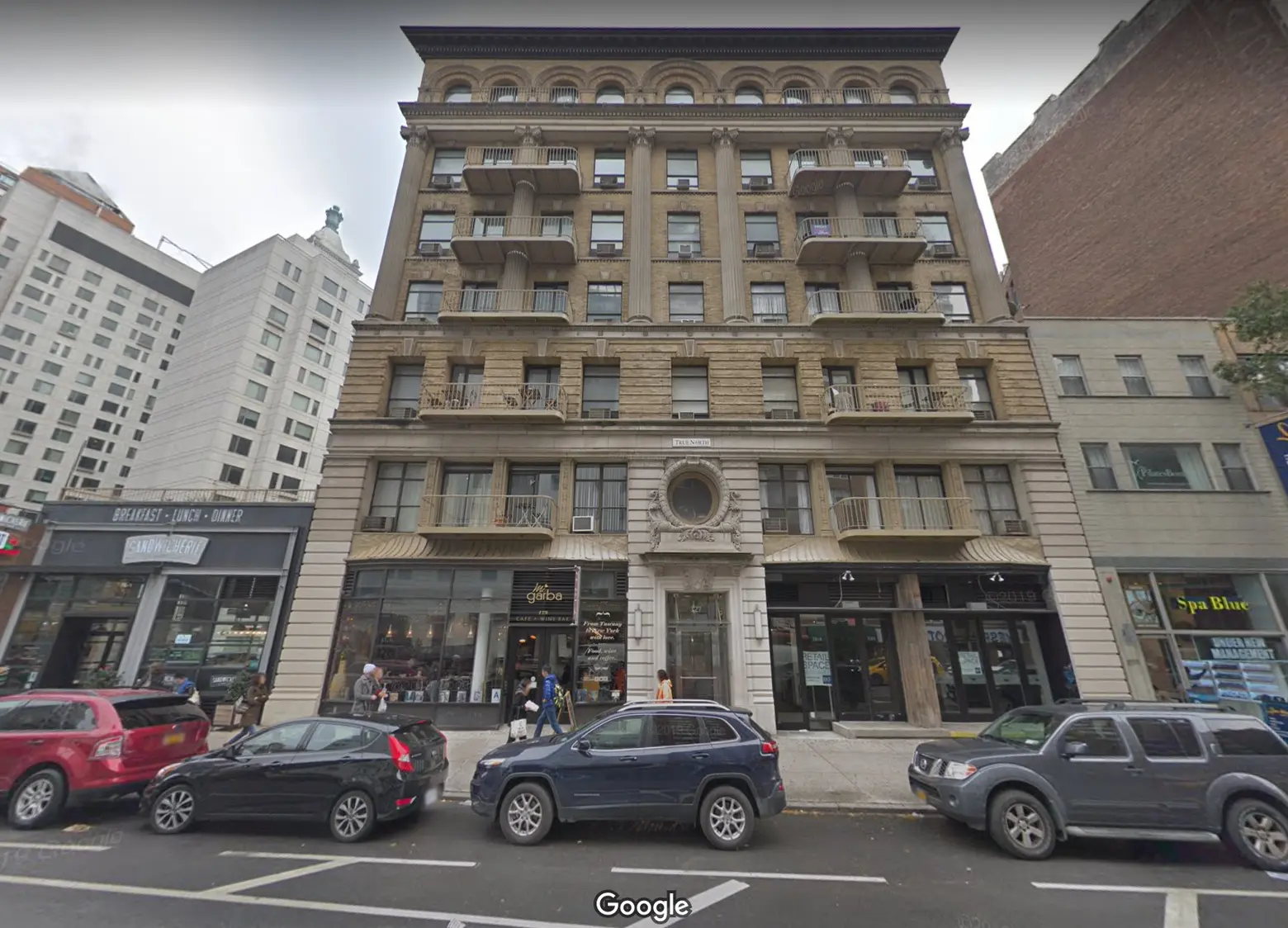 Map data © 2019 Google
Map data © 2019 Google
127-135 Fourth Avenue, The Hammacher Schlemmer Building
Built in 1895 and originally known as the Hancock building, this location’s most noteworthy occupant was arguably Hammacher Schlemmer, New York City’s first hardware store and publisher of the country’s longest-running catalog, first produced in 1881.
Hammacher Schlemmer originally opened at 221 Bowery by German immigrants William Schlemmer and Alfred Hammacher. The two men turned this local shop into a national company. According to Hammacher Schlemmer’s website, “It was here that the world first encountered the pop-up toaster (1930), the electric razor (1934) and the steam iron (1948). Later, Hammacher Schlemmer would offer the first electric pencil sharpener, food processor, electric can opener and automatic coffee maker. Other notable introductions include the first microwave oven (1968), telephone answering machine (1968) and cordless telephone (1975).”
One of the most important aspects of their business, as described in their early catalogs, were piano materials and tools. The central commercial location of Union Square, as well as it being a center for the piano trade, made it a logical choice for the hardware giant when it outgrew its location on the Bowery. Hammacher Schlemmer & Co. operated out of 127-135 Fourth Avenue from 1904 to 1926, frequently using their Fourth Avenue building as the symbol on their widely-distributed catalog. By the late 1970s, the building was converted to residences above the ground floor.
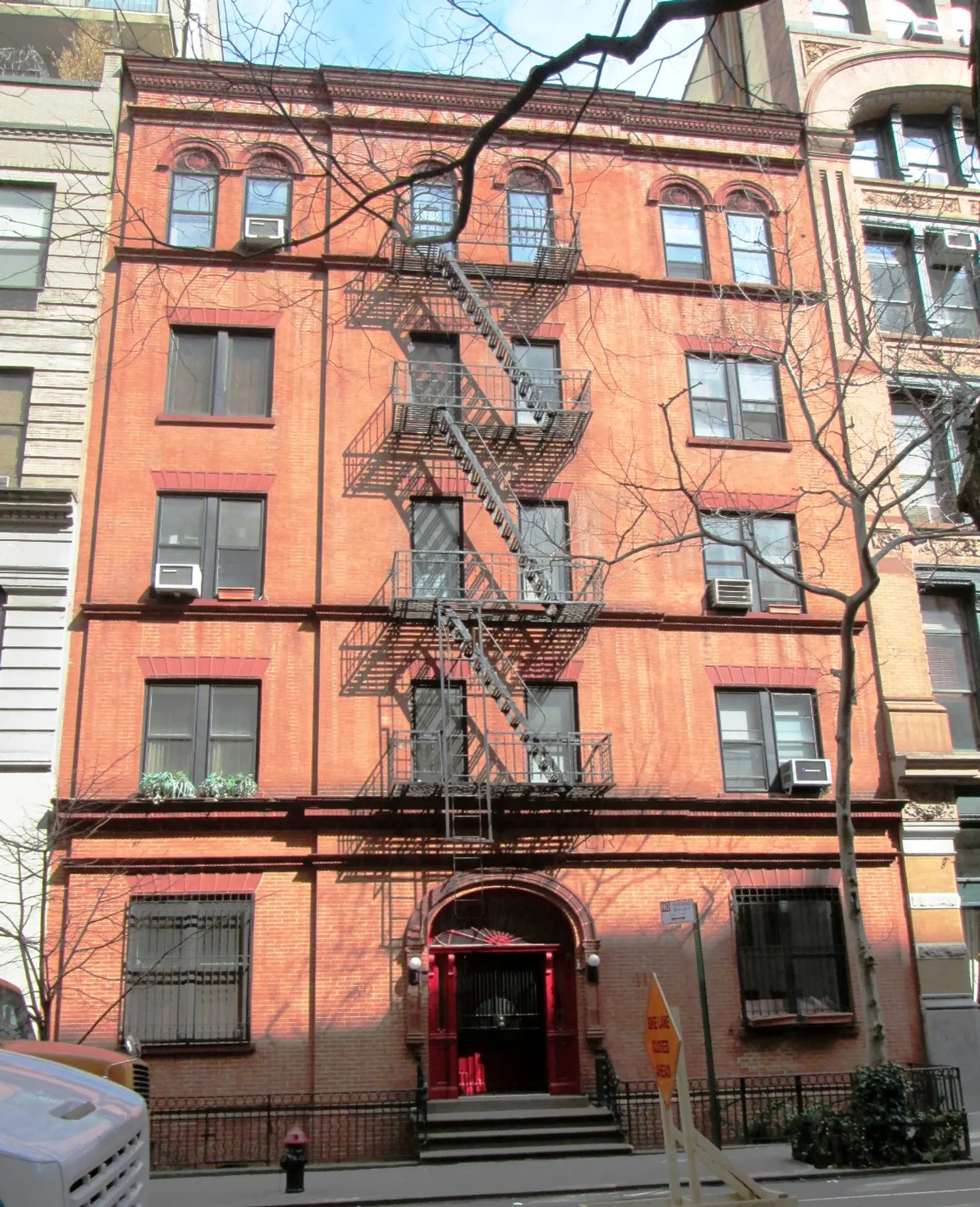
39 East 10th Street, photo by Beyond My Ken / Wiki Commons
39-41 East 10th Street, The Lancaster
This distinctive structure is notable as an early surviving example of the French Flat or middle-class apartment building in New York City, for its unusual combination of architectural styles, and for its design by one of New York’s most prominent and esteemed architects of the time, who had a significant impact upon the immediate vicinity with other works, including the National Historic Landmark Grace Church.
39-41 East 10th Street was built in 1887, a time when apartment buildings were just beginning to be introduced in New York as an acceptable form of living for middle or upper-class residents. It is one of the earliest extant French Flats or middle-class apartment buildings in the area and in New York City. Built when this area was still a prestigious residential address but beginning to transform into a commercial center, the Lancaster was clearly an attempt to attract a more sophisticated resident of means, as many who preferred a neighborhood of private homes were increasingly shunning the area.
To create this kind of appeal, the firm of Renwick, Aspinwall & Russell was chosen. The firm’s roots in the area were deep; not only had Renwick made a name for himself decades earlier with his design of Grace Church just down the block, but the Renwick family (which included Renwick’s partner William Russell) were relatives of the landholding Brevoorts. In fact, the Renwicks owned and developed this property, replacing a house that had previously occupied the spot.
The façade combines elements from two then-emerging styles in residential architecture, Queen Anne and Colonial Revival. At the centered entryway is a large Federal-style fanlight at the transom surrounded by a decorative terra cotta arch. Above the entry is the name “The Lancaster” incised into the brick, and at either side of the entry and also incised into the brick are the numbers “39” to the left and “41” to the right. Still a residence today, the building’s architectural elements and its exterior ironwork remain remarkably intact to the original period of construction more than one hundred thirty years ago.
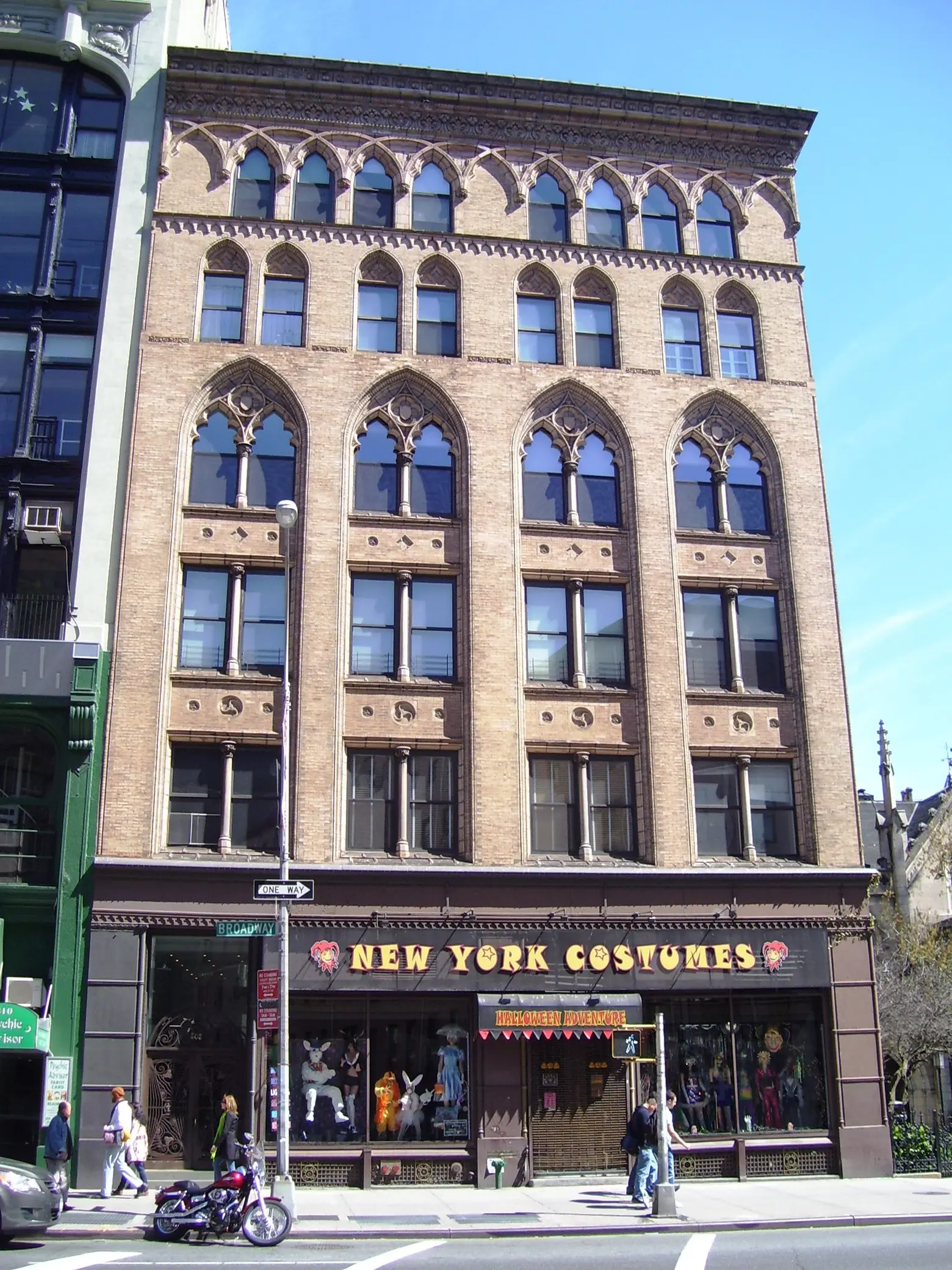 808 Broadway, photo by Beyond My Ken / Wiki Commons
808 Broadway, photo by Beyond My Ken / Wiki Commons
806-808 Broadway/104-106 Fourth Avenue, The Renwick
This striking loft building, which runs the entire block from Broadway to Fourth Avenue behind Grace Church, was designed in 1887 also by James Renwick and the partners in his successor firm — James Lawrence Aspinwall and William Hamilton Russell, Renwick’s grand-nephew. Though a utilitarian structure built to house offices, storage, and manufacturing, Renwick and partners designed it with vivid Gothic detail to serve as an appropriate backdrop to Grace Church, a New York City and National Historic Landmark. Aside from signage, the building is almost completely intact to its original design, from the gothic arches and tracery to the more robust, industrial Romanesque detailing of the Fourth Avenue façade. Both sides of the building maintain beautifully intact cast-iron storefronts, while the Broadway side boasts florid Art Nouveau-style ironwork over the doorway and entry. The harmony between this structure, built as a store and manufacturing building, and one of the most delicate and important Gothic Revival structures in the United States, is remarkable.
In 1981 the building was converted to residences and renamed the Renwick in honor of its architect. But it may have achieved its greatest fame, at least in the popular consciousness, with the publication of Caleb Carr’s “The Alienist,” in which the building serves as the headquarters for the team of investigators looking into the murders at the heart of the book’s story.
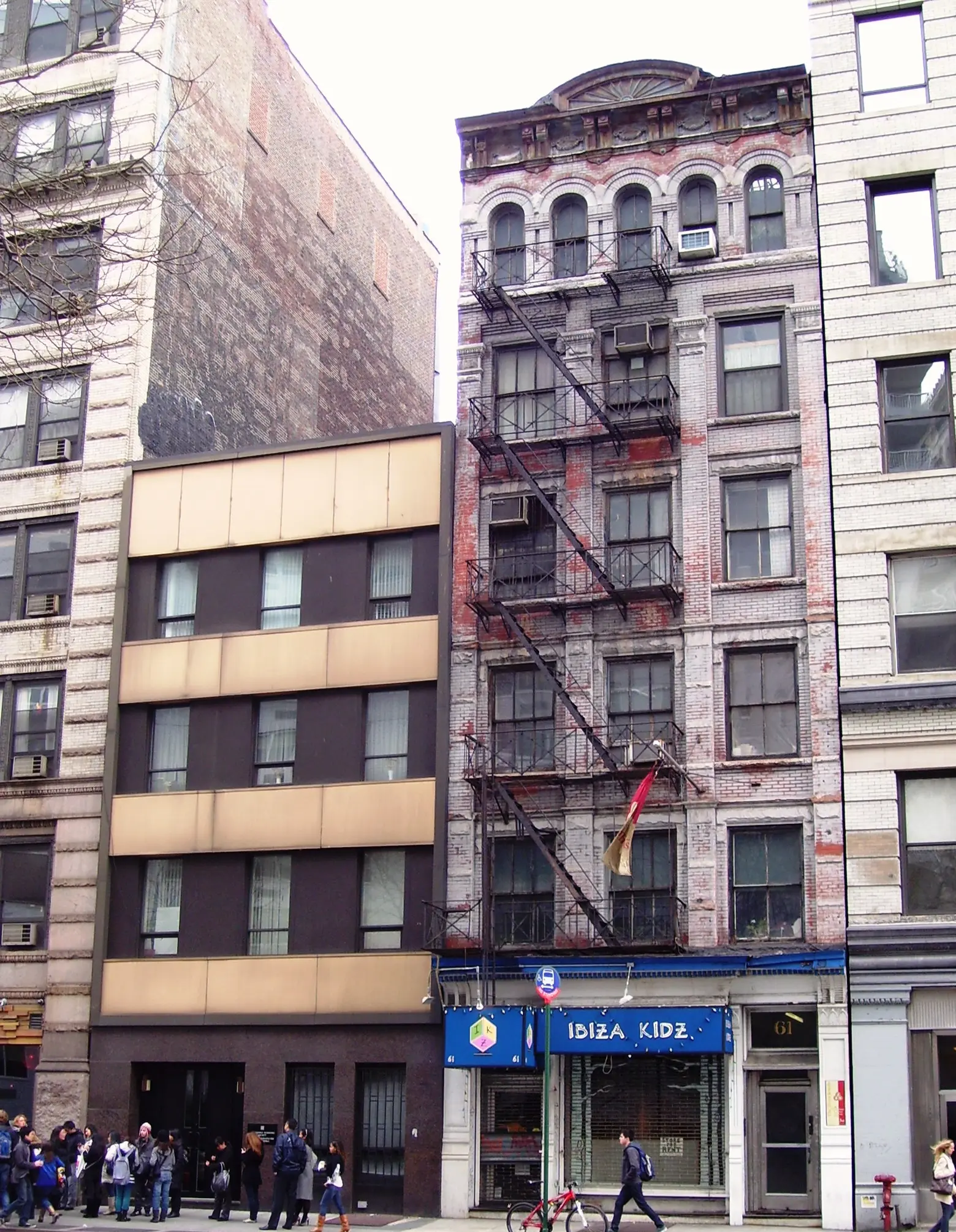
61 Fourth Avenue (on the right), photo by Beyond My Ken / Wiki Commons
64 University Place, 80 University Place, 52 East 11th Street, 841 Broadway, 795 Broadway, and 61 Fourth Avenue – Homes of Grove Press and Publisher Barney Rosset
Perhaps no person or entity was more responsible for dismantling censorship and restrictions on literature with controversial sexual or political themes in the 20th century than Grove Press and its publisher Barney Rosset. Called “the era’s most explosive and influential publishing house,” an astonishing five extant buildings in this area were home to the Grove Press, while a sixth, 61 Fourth Avenue, served as Rosset’s residence until his death in 2012.
Though founded in 1947 on Grove Street in the West Village, the foundering Grove Press would not rise to prominence until purchased by Barney Rosset in 1951, who would move the publishing house to a variety of locations throughout this area. Under Rosset, Grove introduced American readers to European avant-garde literature and theater, which had often previously been restricted from publication or distribution in the United States, including French writers such as Jean Genet and Eugene Ionesco. In 1954, Grove published Samuel Beckett’s play “Waiting for Godot” after more mainstream publishers had refused to do so. Grove also published the works of Harold Pinter and was the first American house to publish the unabridged complete works of the Marquis de Sade.
Grove was also known for publishing most of the American Beat writers of the 1950s, including Allen Ginsberg, Jack Kerouac, and William Burroughs, as well as poets like Frank O’Hara and Robert Duncan. He published the Evergreen Review between 1957 and 1973, a literary magazine whose contributors included Bertolt Brecht, Albert Camus, Edward Albee, Lawrence Ferlinghetti, LeRoi Jones, and Timothy Leary. It also published controversial and overtly political works by the likes of Che Guevara and Malcolm X.
Among their censorship battles, Grove Press published an uncut version of D.H. Lawrence’s “Lady Chatterley’s Lover” in 1959. After the U.S. Post Office confiscated copies of the book sent through the mail, Rosset sued the New York City Postmaster and won at both the state and federal level. Building upon this success, in 1961 Grove published Henry Miller’s “Tropic of Cancer,” which since its release in 1934 could not be published in the United States due to the inclusion of sexually explicit passages. Lawsuits were brought against dozens of individual booksellers across many states for selling it, but the U. S. Supreme Court’s Miller v. California decision in 1973 ultimately cleared the way for the book’s publication and distribution. Grove also published William S. Burrough’s “Naked Lunch,” which was banned in several parts of the country, including Boston, due to its explicit descriptions of drug use. That ban was reversed in a landmark 1966 opinion by the Massachusetts Supreme Court.
Rosset both lived and worked out of a loft at 61 Fourth Avenue for decades until his passing in 2012. In a 2009 interview from his loft just before his death, Rosset said “all of Grove Press’s life was within about four blocks of here.” If that didn’t give 61 Fourth Avenue sufficient credibility as a top tier cultural landmark, the 1889 loft building was also the home of the studio of artist Robert Indiana (“LOVE”) in the 1950s, and in the late 1950s and early 1960s of the Reuben Gallery, which created the “Happening.”
For more information on Village Preservation’s work in the area south of Union Square, click here >>
RELATED:
- From Mark Twain and the Lovin’ Spoonful to Tech Hub: The overlooked history of Union Square South
- Preservationist groups call out lack of transparency in Union Square tech hub development
- A history of Book Row, NYC’s long-time downtown haven for bibliophiles
+++
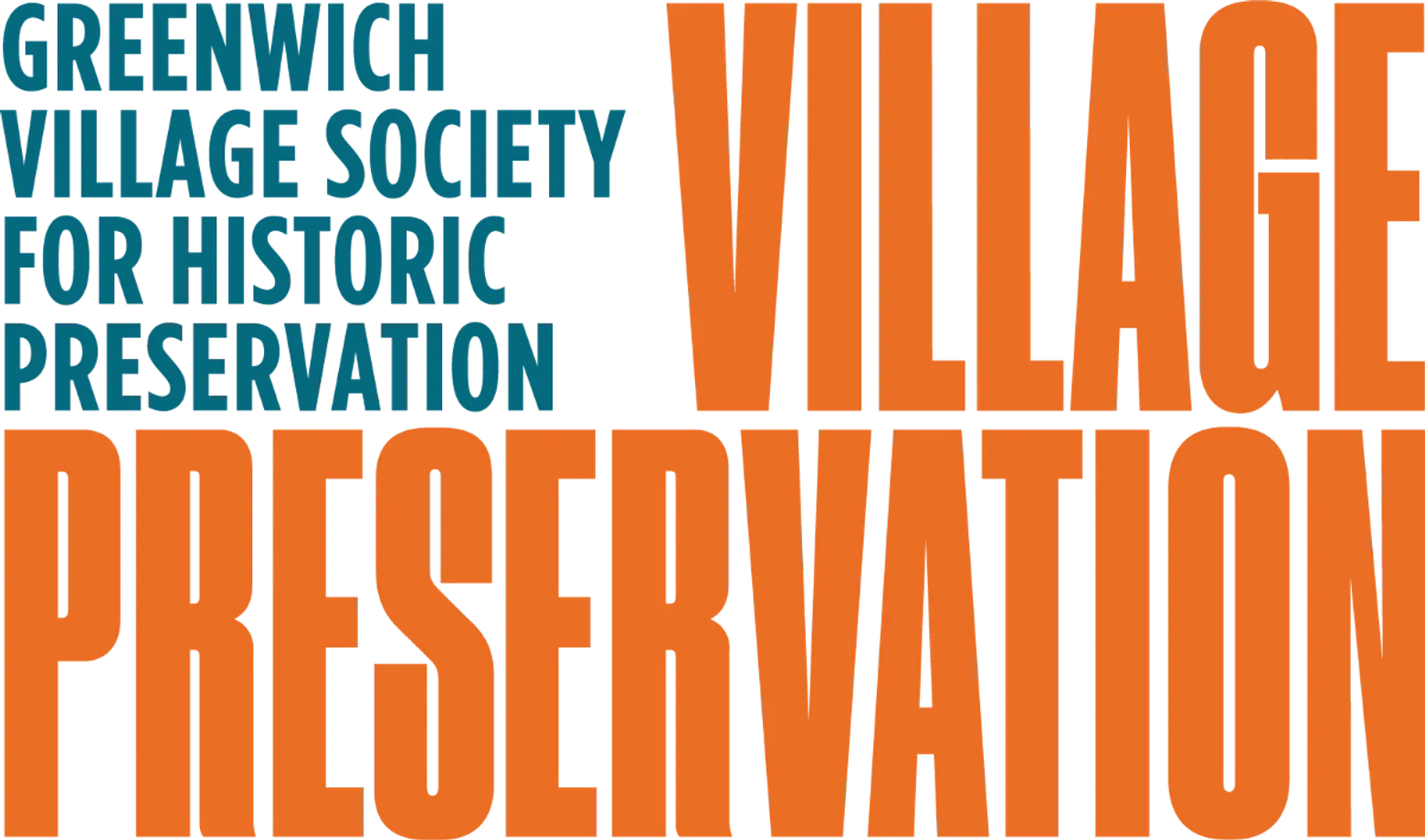
This post comes from Village Preservation. Since 1980, Village Preservation has been the community’s leading advocate for preserving the cultural and architectural heritage of Greenwich Village, the East Village, and Noho, working to prevent inappropriate development, expand landmark protection, and create programming for adults and children that promotes these neighborhoods’ unique historic features. Read more history pieces on their blog Off the Grid
