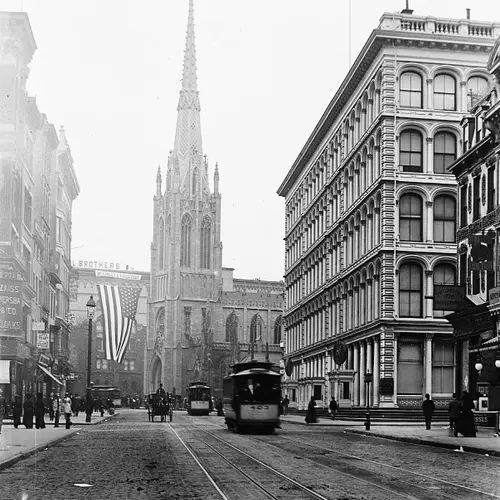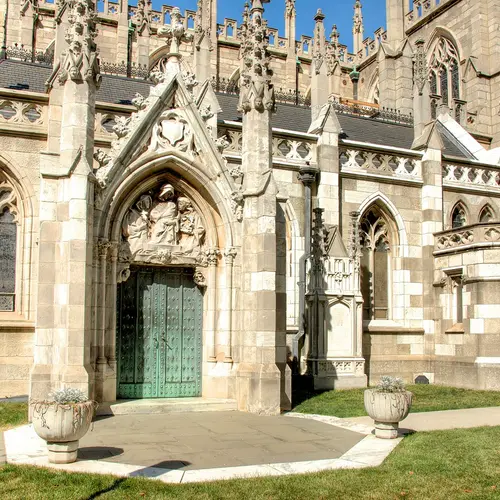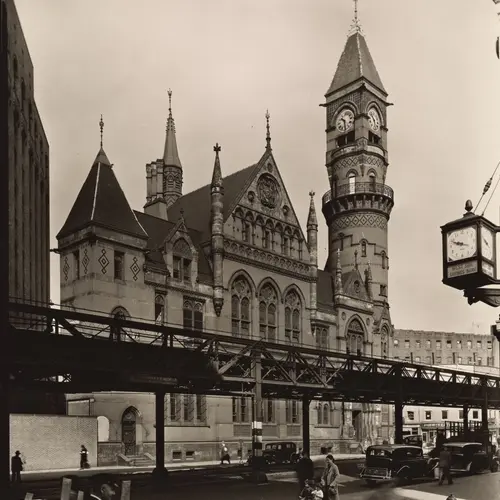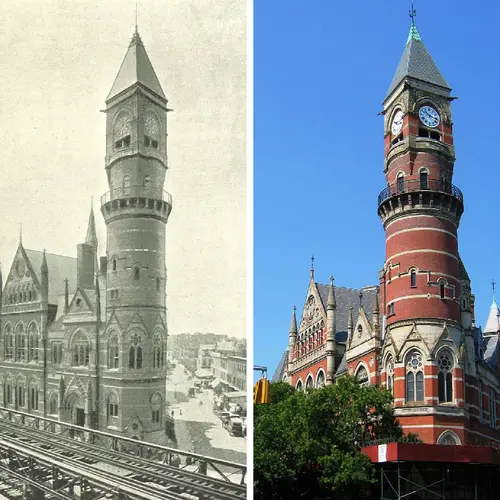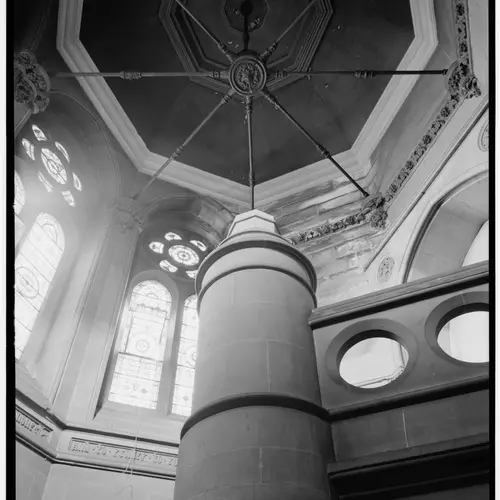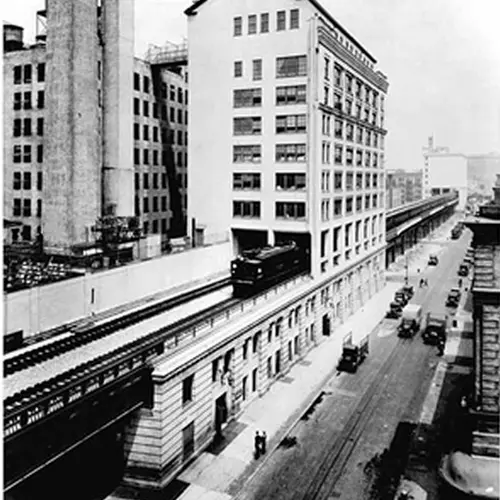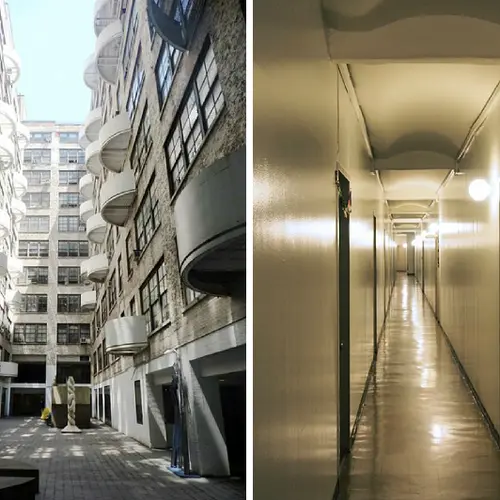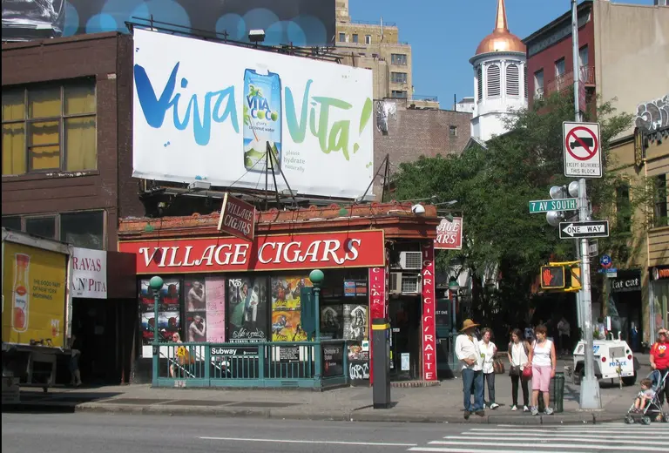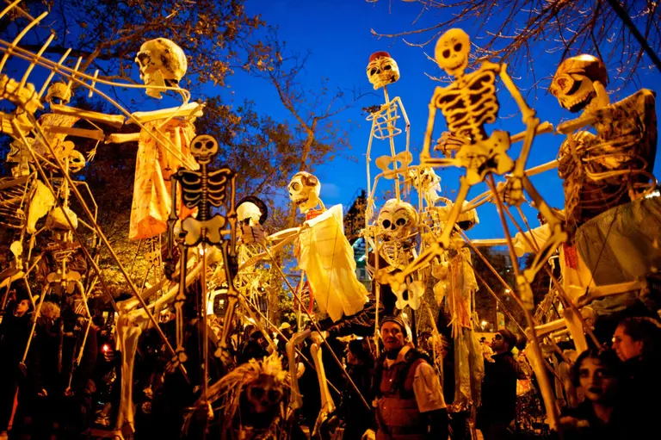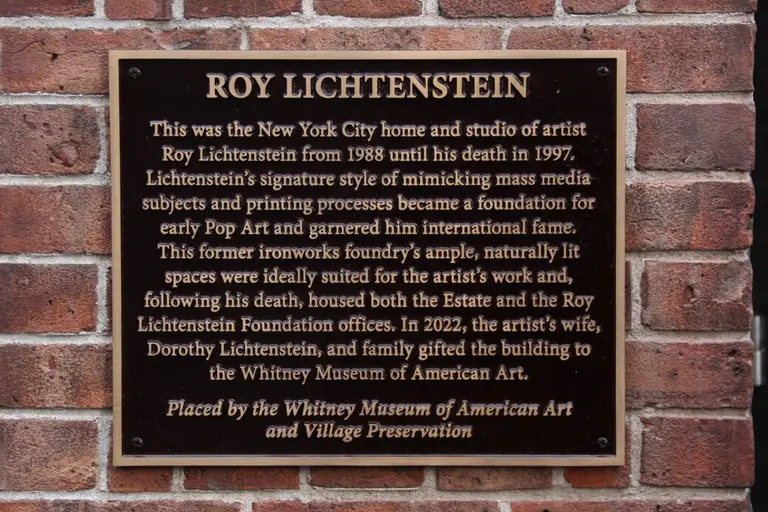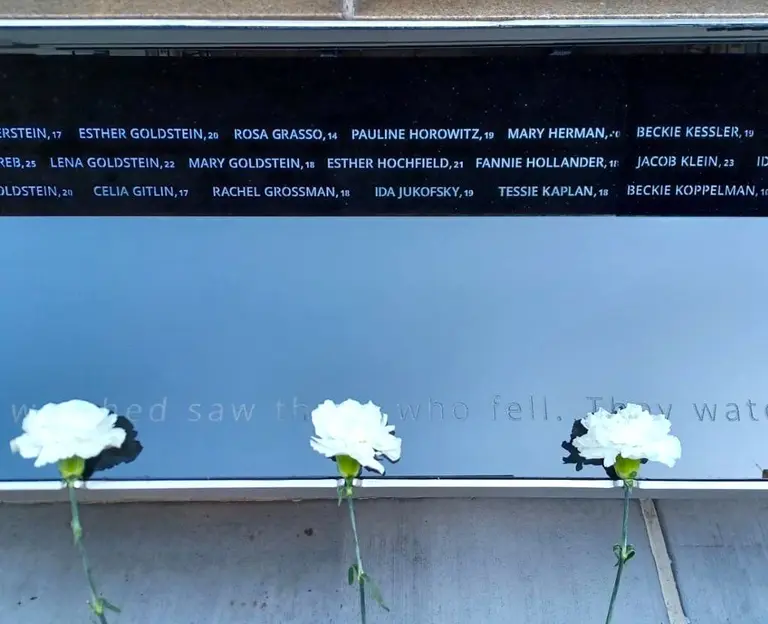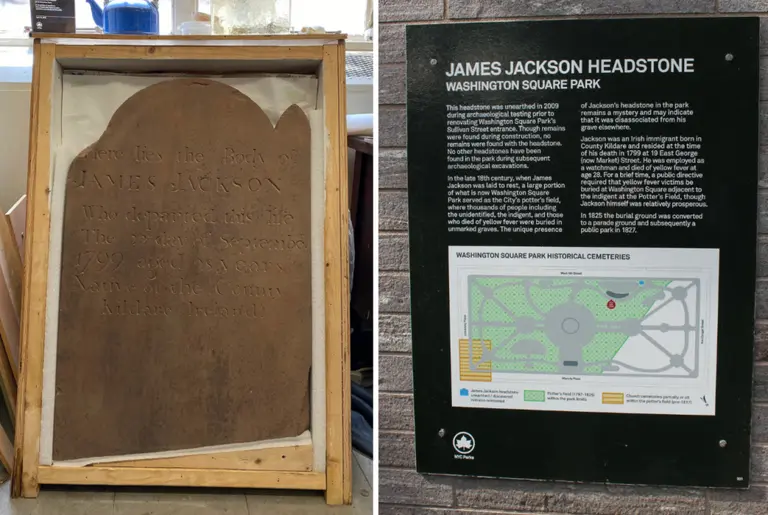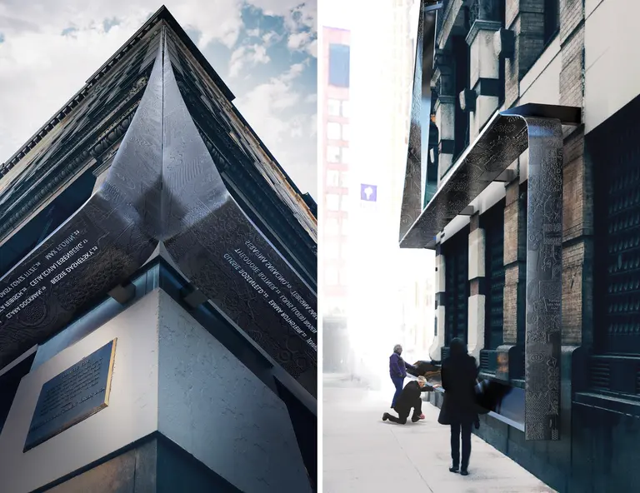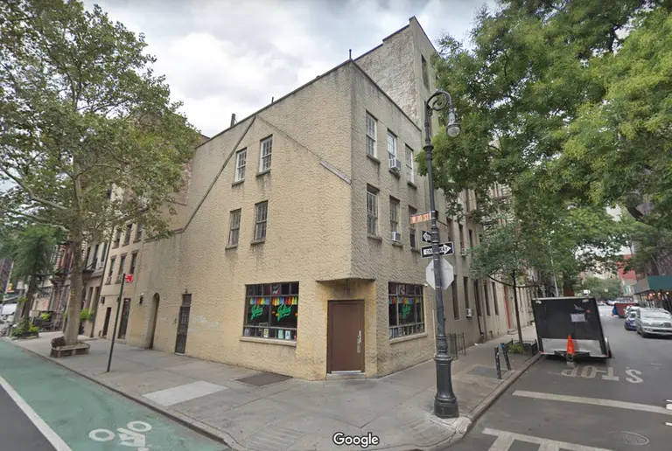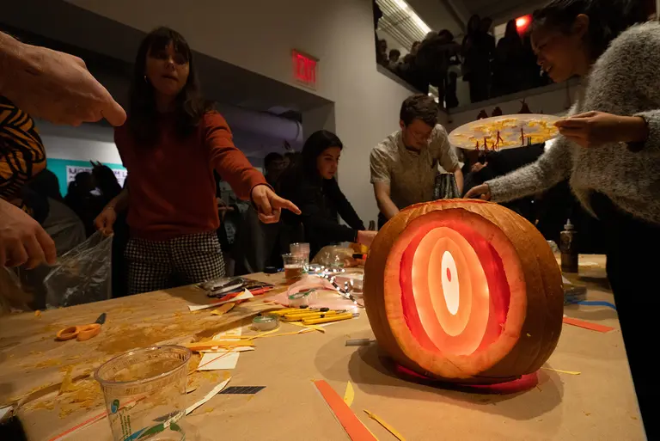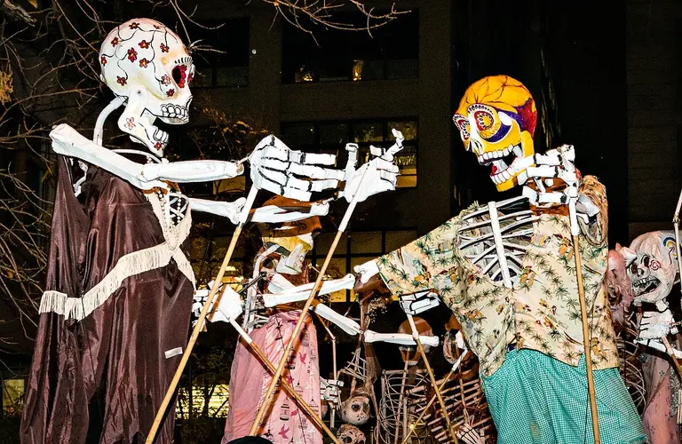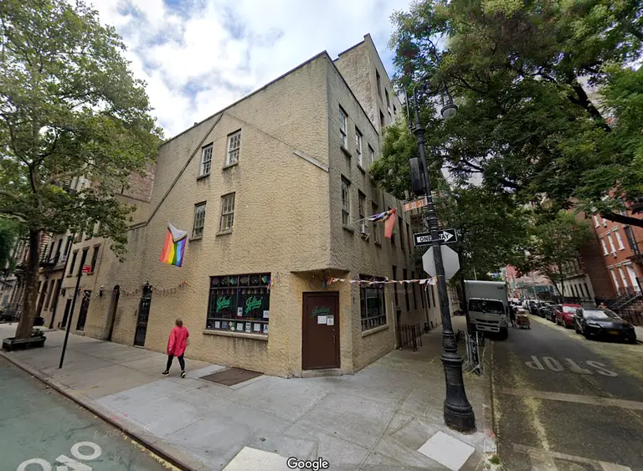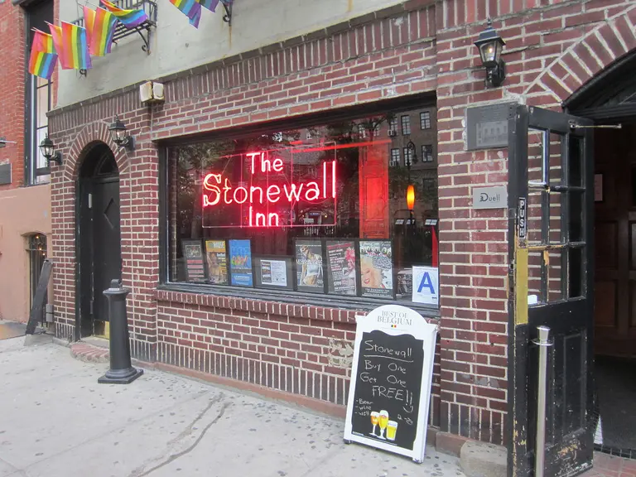Open House New York in Greenwich Village: The history of three unique sites
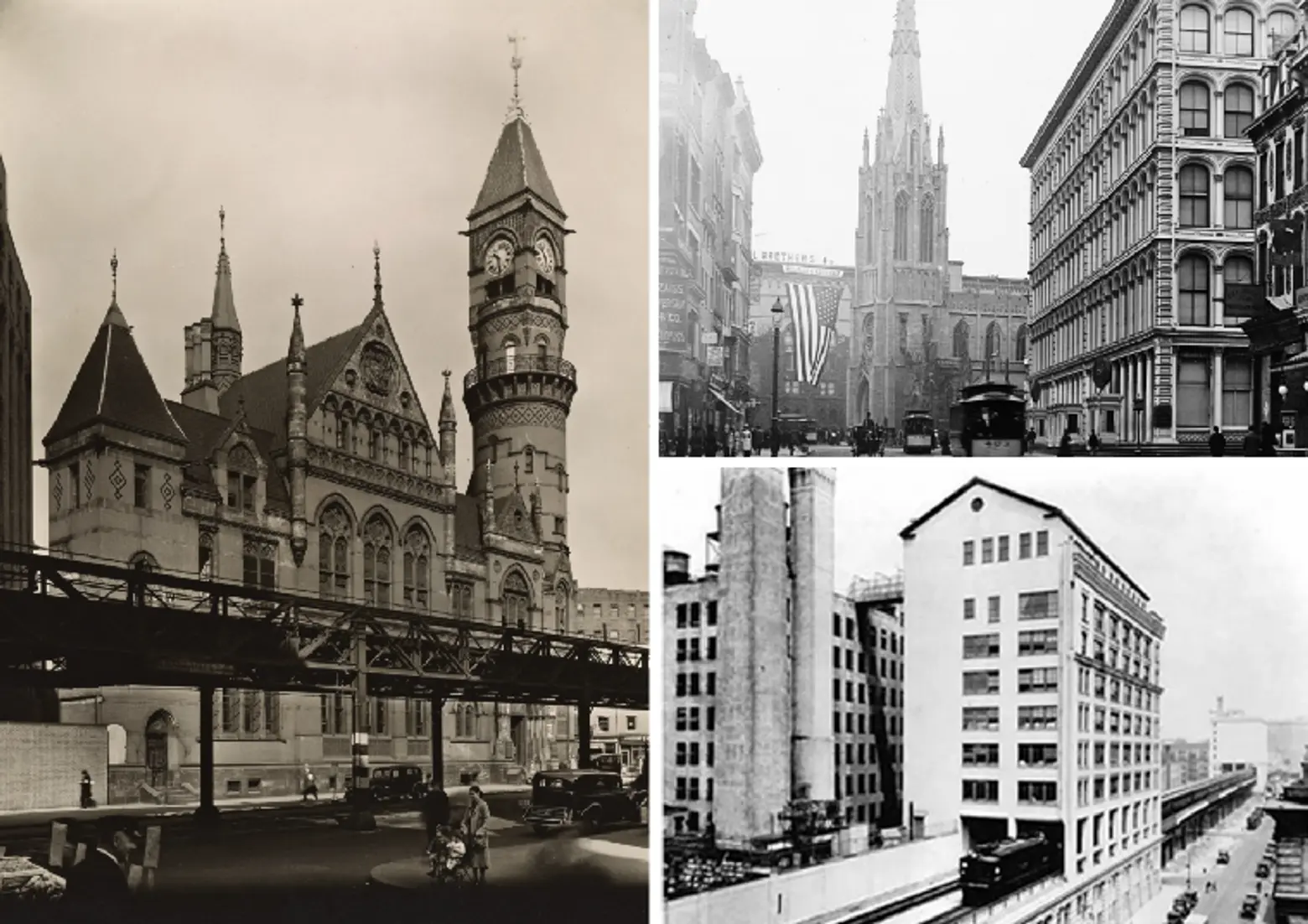
Among the many delights included in this weekend’s Open House New York will be three iconic Greenwich Village buildings–a Gothic Revival church with many architectural firsts, a library that was originally a courthouse which heard the “Trial of the Century,” and a groundbreaking artists’ housing complex that was formerly home to Bell Telephone Labs and the site where color television was invented. These extraordinary landmarks span three centuries of American history, reflecting the evolution of our city’s spiritual, artistic, industrial, scientific, and civic life.
Grace Church
802 Broadway at 11th Street
 Starting with the easternmost and the oldest of the structures, Grace Church was built in 1846-47 by famed architect James Renwick, who also designed such landmarks as St. Patrick’s Cathedral and the Smithsonian Institute in Washington D.C. The Episcopal church is noteworthy for several reasons, including that it was Renwick’s first major commission, establishing his reputation as one of the mid-19th century’s preeminent architects. Also, along with Wall Street’s Trinity Church, it was the first Gothic Revival structure in New York City, ushering in an era and style which dominated the city’s architecture for much of the next 30 years.
Starting with the easternmost and the oldest of the structures, Grace Church was built in 1846-47 by famed architect James Renwick, who also designed such landmarks as St. Patrick’s Cathedral and the Smithsonian Institute in Washington D.C. The Episcopal church is noteworthy for several reasons, including that it was Renwick’s first major commission, establishing his reputation as one of the mid-19th century’s preeminent architects. Also, along with Wall Street’s Trinity Church, it was the first Gothic Revival structure in New York City, ushering in an era and style which dominated the city’s architecture for much of the next 30 years.
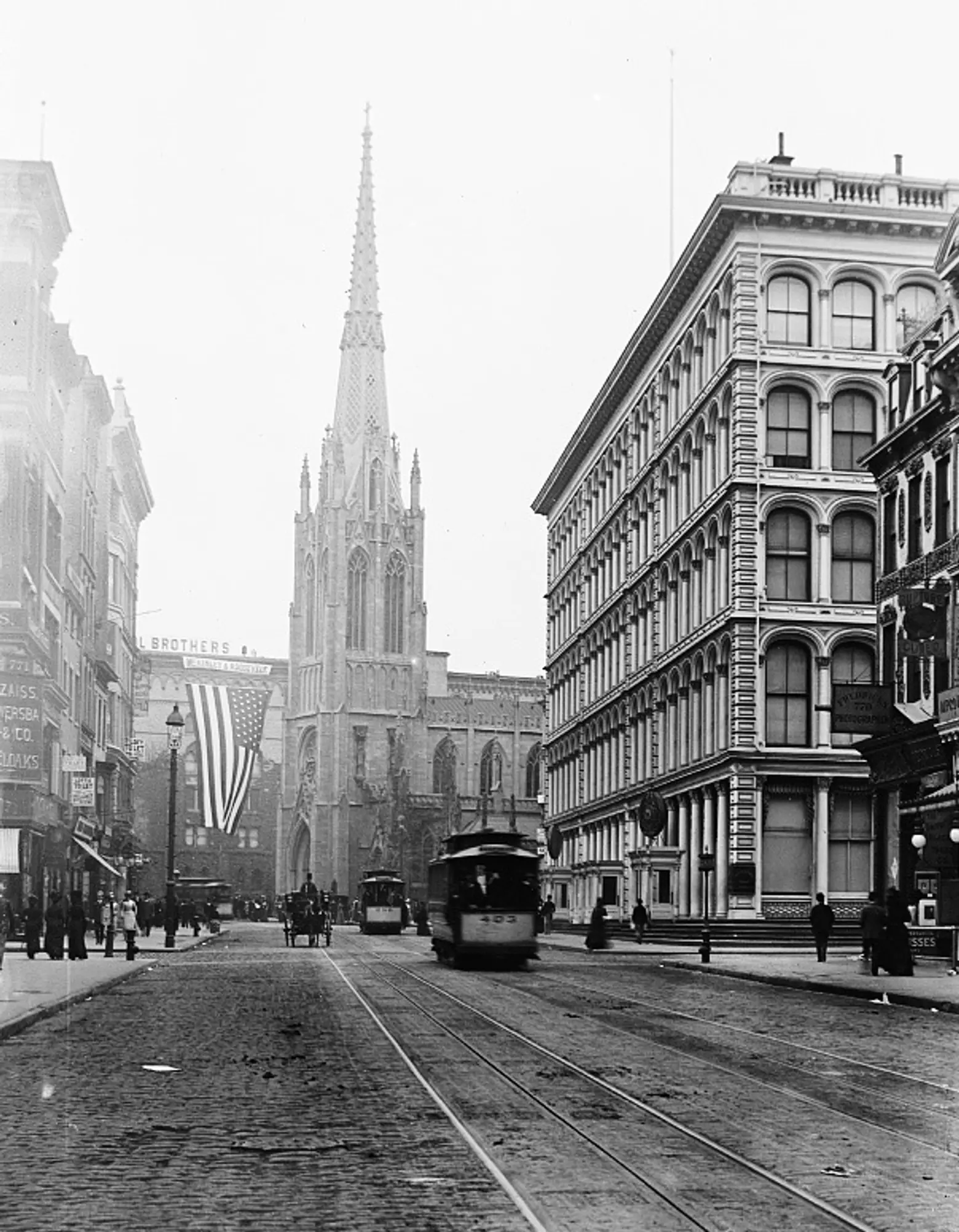 Looking up Broadway to Grace Church in 1900, via Wiki Commons
Looking up Broadway to Grace Church in 1900, via Wiki Commons
Grace Church is also noteworthy for its exceptional siting. In 1847, when the church was completed, by far most New Yorkers lived south of here, and Broadway was the city’s most important artery. The church tower is located at the spot where Broadway bends from a north-south alignment that follows the Manhattan Street grid to the diagonal the street follows from here northwest to the Upper West Side. So anyone looking up Broadway south of 11th Street, which nearly every New Yorker at this time would have done on a regular basis, would see Grace Church framing the terminus of that view. This made it one of the most visually prominent structures in the city for many decades. At 230 feet high, the church’s spire was also one of the tallest points on the early New York skyline, if not the tallest — a title held by Trinity Church at a time when the New York skyline was still dominated by church steeples.
While Grace did not surpass Trinity in age or height, it did in social standing. For much of the mid-to-late 19th century, Grace Church was considered the most fashionable church in New York City, the most prestigious locale in the city in which to be married or buried.
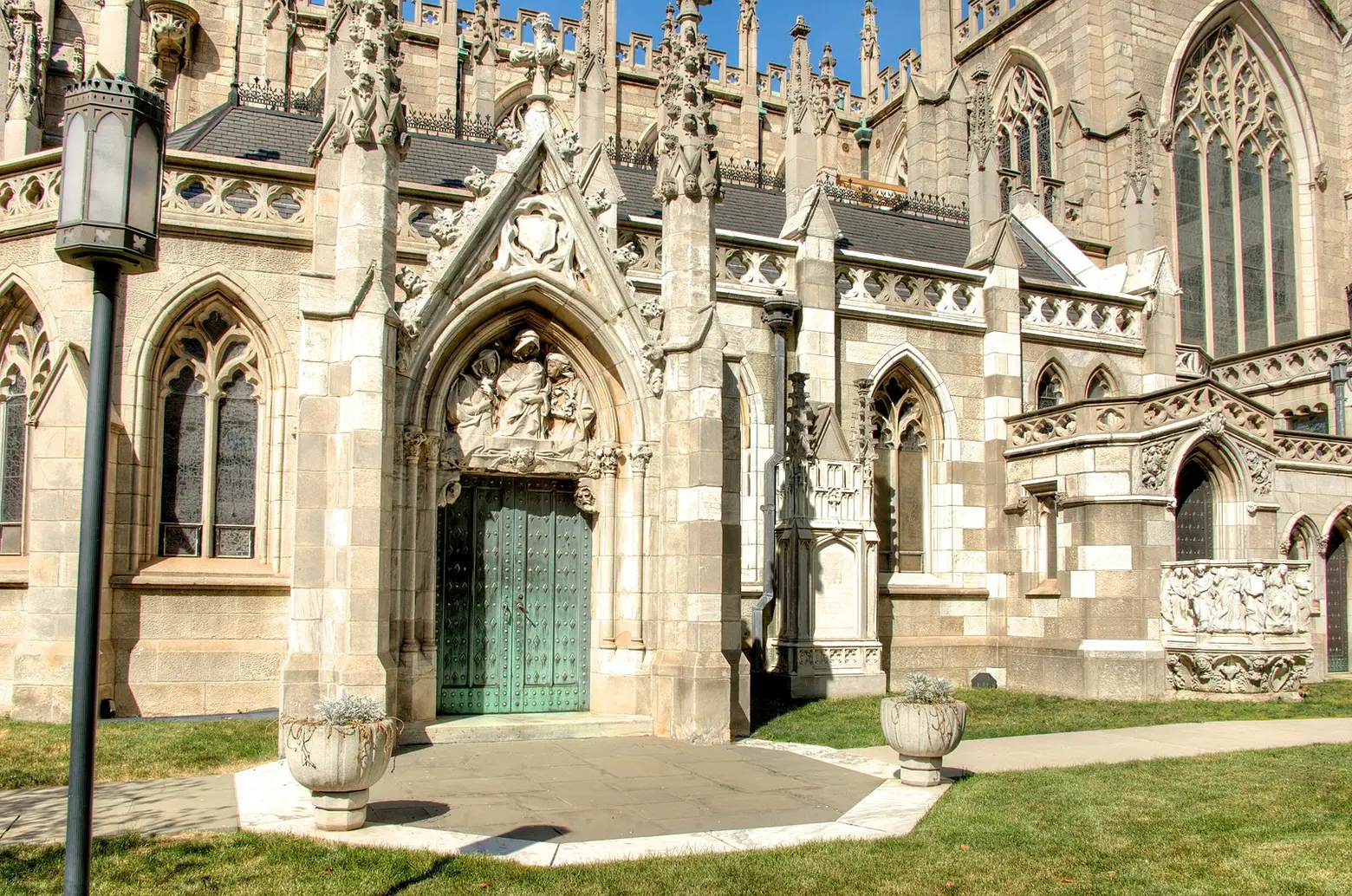 Grace Church’s south facade via Wiki Commons
Grace Church’s south facade via Wiki Commons
That said, much of the elegant beauty we see in Grace Church today was beyond the means of the original congregation. The spire was initially made of wood, not the sparkling Sing Sing marble of which the rest of the church was built (the marble spire was added in 1883, also to the designs of Renwick). Similarly, the ornate stained glass window over the altar was not added until more than 30 years after the church was completed.
The church and rectory were landmarked in 1966, just a year after the passage of the New York City Landmarks Law, while the church’s houses along Fourth Avenue were landmarked in 1977. The complex was added to the National Register of Historic Places in 1974 and designated a national historic landmark in 1977.
Jefferson Market Library (formerly Courthouse)
425 Sixth Avenue at 10th Street
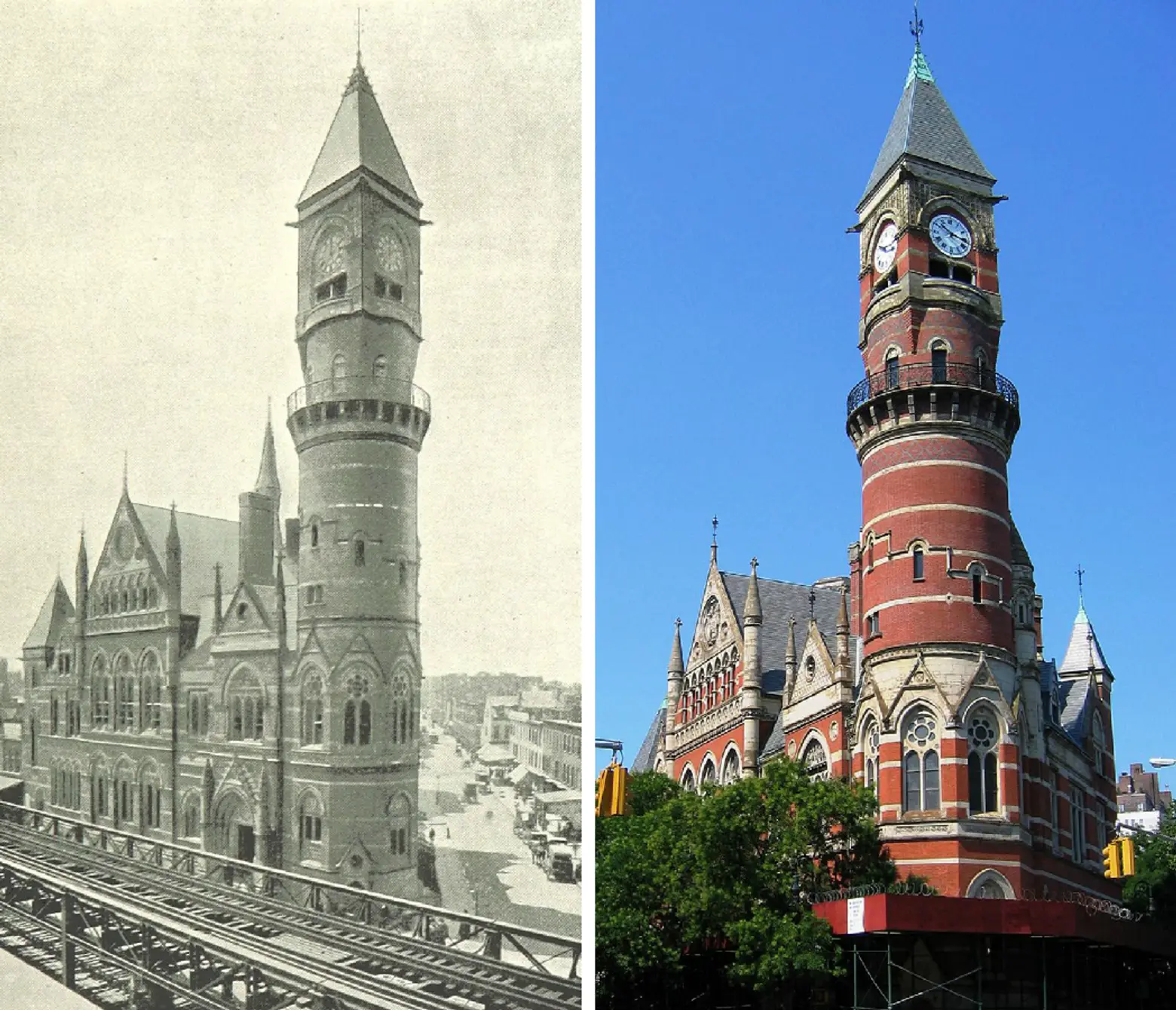
Jefferson Market in 1893 (L) via Wiki Commons and today (R) via Wiki Commons
Grace Church may have been the most fashionable church in New York City in the late 19th century, but just across town, the Jefferson Market Library, constructed in 1874-77, was “one of the ten most beautiful buildings in America,” according to a poll of architects conducted in 1885 (like Grace Church’s steeple height, Jefferson Market Courthouse suffered by comparison to Wall Street’s Trinity Church, whose ranking on the most beautiful buildings list was one notch higher). The Ruskinian Gothic structure, originally a courthouse, is considered one of the finest examples of High Victorian architecture in America. It was designed by Frederick Clarke Withers and Calvert Vaux, the latter also having co-designed Central Park.

Jefferson Market Courthouse in 1935, via NYPL
When built, the courthouse was part of a complex of buildings that included a prison and a market, which occupied the remainder of the trapezoidal block upon which it is located (the old prison and market were demolished and replaced with the infamous Women’s House of Detention in 1929, which was itself demolished and replaced by the bucolic Jefferson Market Garden in 1973).
The building saw a lot of action during its nearly seventy years as a courthouse. The district it covered included the 20s and 30s, within which the city’s entertainment district around Madison Square was located, as was the city’s most notoriously crime-ridden neighborhood, the Tenderloin. Among the more notable cases heard here were Harry K. Thaw in what was then called the “Trial of the Century,” for the 1906 murder of architect Stanford White, who had an affair with his wife, chorus girl Evelyn Nesbit (that crime was immortalized in E.L. Doctorow’s novel “Ragtime”). Strikers from the nearby Triangle Shirtwaist Factory demanding better working conditions, prior to the deadly 1911 fire, were also arrested and brought here, as was Mae West, held in the adjacent prison for obscenity during the run of her Broadway show ‘Sex.’
Action of the legal kind was not all the building saw. Because of the unimpeded views the tall clocktower commanded, in the days before telephones and alarm boxes a fire watch balcony was added. The tower’s bells were routinely used to call volunteer firemen to the scene of a conflagration spotted from this high vantage point.
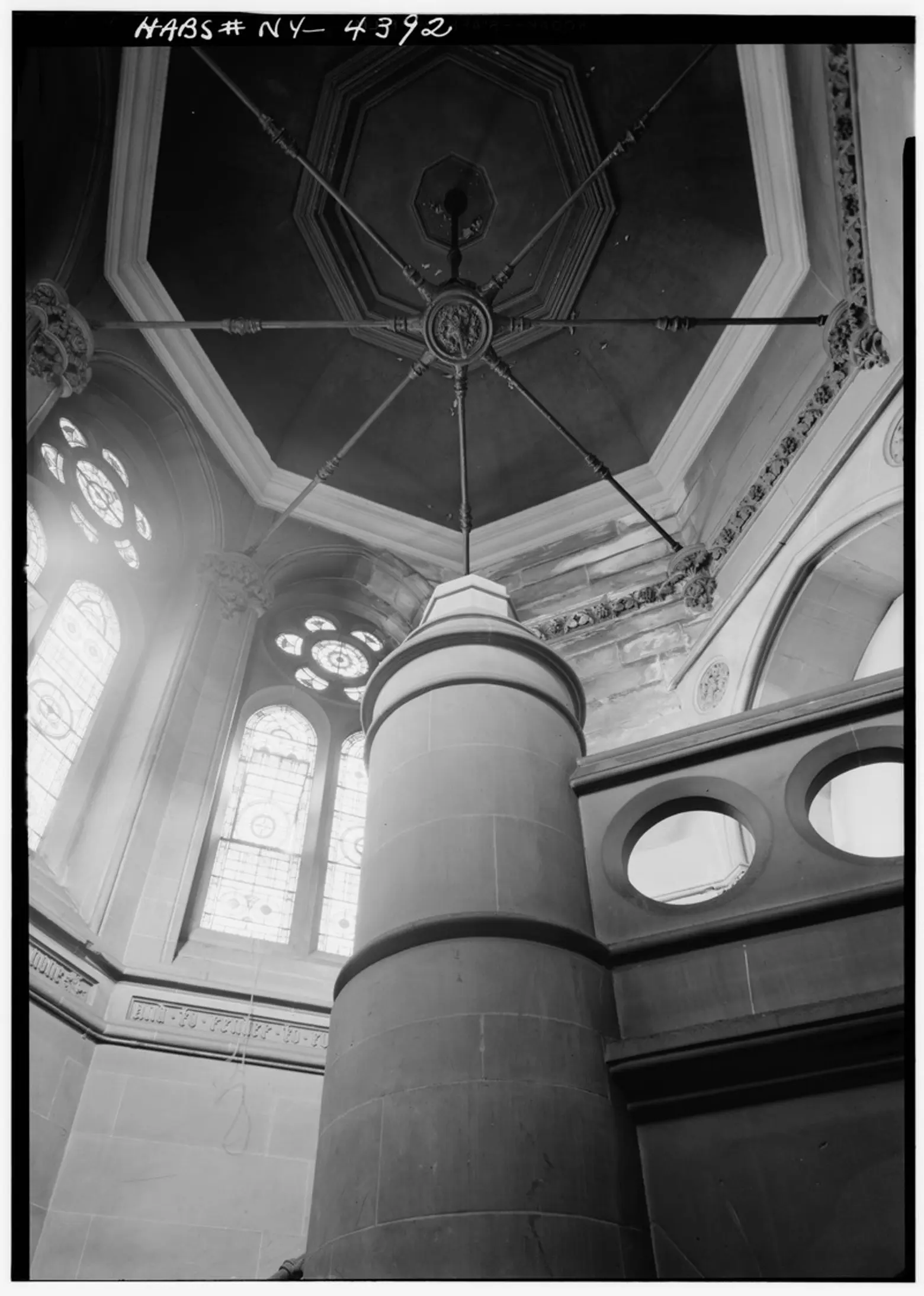
Inside the clock tower, via Library of Congress
But by 1945, neither the courthouse nor the fire watch system were needed any longer. The building was then used by the Police Academy until 1958, but soon after was abandoned. Its clock no longer ran, its eccentric late 19th century architecture seemed passé to mid-20th-century eyes accustomed to the ordered and functional lines of modernism, and its only occupants were pigeons and rats. The city planned to demolish the building, which immediately spawned a hue and cry from Villagers, for whom its idiosyncratic and quirky design was a symbol of their non-conformist community. Preservationists led by Margot Gayle and Ruth Wittenberg, and local artists including nearby Patchin Place-resident ee cummings, first campaigned to get the clock working again, and then to have the building saved and returned to community use as a library.
In the days before the city’s landmarks law existed, this was no easy task. But in a signature moment for the preservation movement, in 1961 Mayor Robert Wagner was convinced to accept their plan for adaptive reuse rather than demolition, and the building was restored and converted between 1965 and 1967. The former police court on the first floor became the Children’s Room; the civil court on the second floor was converted to the Adult Reading Room; and the former holding area for prisoners in the spectacular brick-arched basement was converted into the reference room (those who can’t make it to the library for OHNY but want to see all these spaces, including the stunning interior of the clocktower, can watch the 1971 George C. Scott/Joanne Woodward film “They Might Be Giants,” in which the building’s quixotic architecture serves as a metaphor and inspiration for living one’s dreams).
The cherry on top of the building’s restoration came in 1996 when Margot Gayle and local leaders got the bell to ring again. In 1969, the building was included in the Greenwich Village Historic District; in 1972 it was added to the National Register of Historic Places; and in 1977 it was designated a National Historic Landmark.
Westbeth (former Bell Telephone Labs)
55 Bethune Street/463 West Street
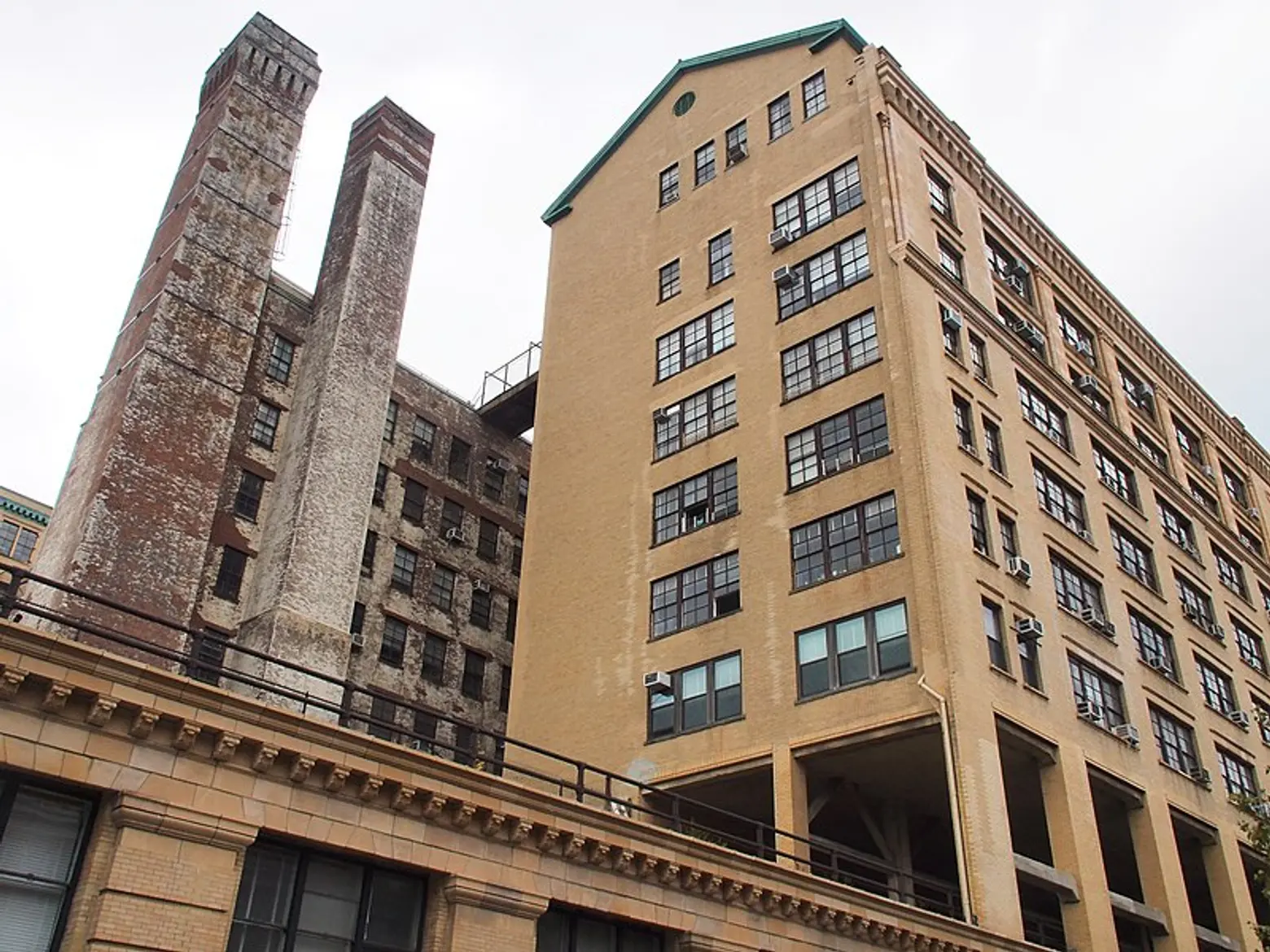
Westbeth via Wiki Commons
No less important to the history of preservation and adaptive reuse is the full-block, 13-building complex now known as Westbeth, which from the late-19th- through the mid-20th-century served as the laboratories for Bell Telephone. Bounded by Bank, Washington, Bethune, and West Streets (hence the name “Westbeth”), the complex was the site of some of the great sound technology innovations of the industrial era, and was then transformed into a pioneering home for artists which in turn helped turn the Far West Village into a thriving residential community.
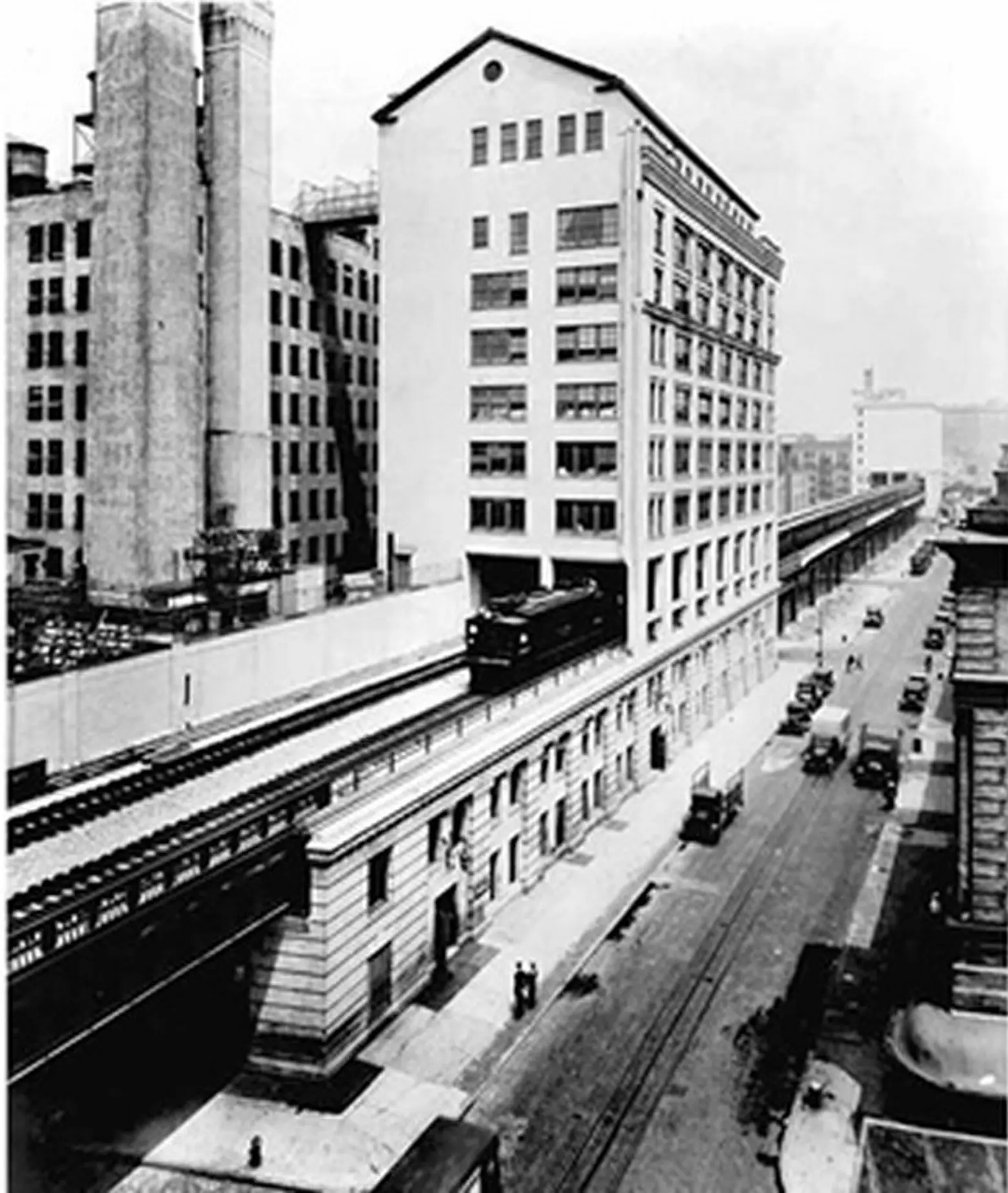 Bell Labs in 1936, via Wiki Commons
Bell Labs in 1936, via Wiki Commons
The oldest of the complex’s buildings dates to 1860 and actually predates the use of the block by Bell Telephone (or its predecessor, Western Electric). However, in stages, beginning in the 1890s through the 1930s, the complex was built, housing theaters, sound stages, laboratories, and factory space. Some of the many sound innovations developed here include talking movies, black and white and color TV, radar, the vacuum tube, the phonograph record, and the transistor. The complex even played a role in the development of the atomic bomb.
If all this was not futuristic enough, when the High Line elevated railway was built in 1934, the existing building was altered so that the railroad could run right through it. Though that section of the High Line was torn down between the early 1960s and 1990s, the block-long track of the railroad remains embedded and visible in the complex along Washington Street.
In spite of all these innovations, by 1965, Bell had left for New Jersey, and the enormous complex lay fallow. But some innovative minds at the J.M. Kaplan Fund and the National Council of the Arts came up with the groundbreaking idea to turn the entire complex into affordable live/work space for artists and a home for arts and community organizations. No industrial building of this size had ever been adapted for residential use before, and no subsidized housing for artists had previously been tried at this scale in America.
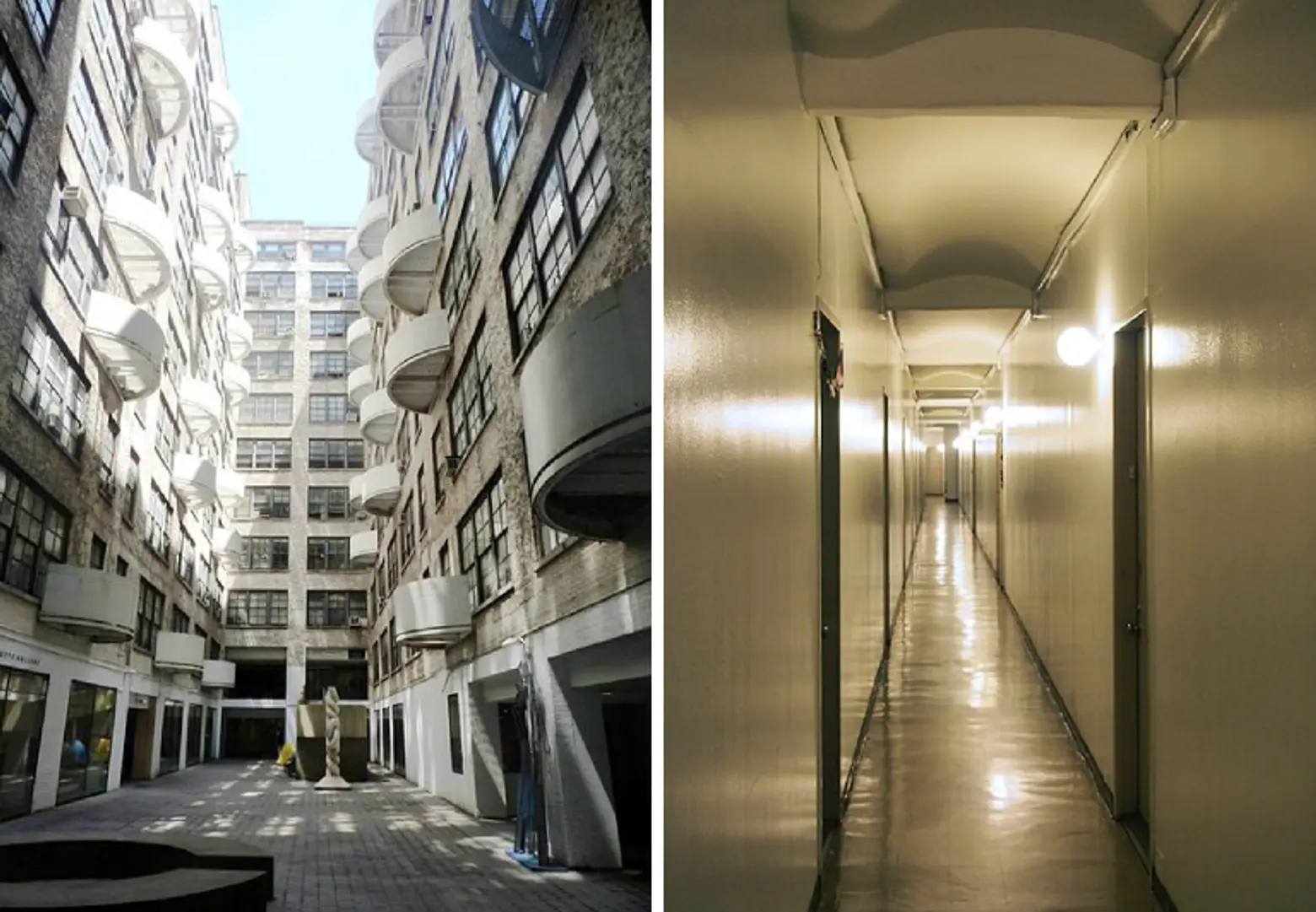
Westbeth’s courtyard (L) via Wiki Commons and the interior hallways (R) via Wiki commons
To pull off this miraculous metamorphosis, they hired a young, unknown architect named Richard Meier. Meier demolished several buildings along Bank Street to create a great courtyard, which allowed light and air into the complex. He added modernist steel fire balconies visible on the interior courtyard, making the historic industrial complex safely habitable and giving it a sleek, contemporary feel. More than 380 units of housing were created, many duplexes, carved out of the Byzantine, meandering complex. No two such units are alike, while the hallways feature Meier’s unique wave-like ceilings.
The repurposed complex opened in 1970. Since then it has housed both Merce Cunningham and Martha Graham’s studios, as well as Diane Arbus (who killed herself while living there in 1971 shortly after Westbeth opened), Moses Gun, Gil Evans, Bob Gruen, Hans Haake, Vin Diesel, Robert De Niro Sr., and Village Halloween Parade co-founder and puppeteer Ralph Lee (the Village Halloween parade actually began at Westbeth).
The complex, which faces the Hudson River, was flooded extensively by Superstorm Sandy, destroying the works of many of the complex’s artists, and forcing many residents from their homes for months or more. Westbeth remains an affordable housing complex for artists, even as its development helped spur the dramatic change of this part of the Far West Village from abandoned industrial neighborhood to chic, upscale residential community. Its residences are so popular that the waiting list was closed in 2007 and it has not been re-opened since.
The entire complex was added to the National Register of Historic Places in 2009 and designated a New York City landmark in 2011.
Check for more information and peruse the events and locations included in the 2018 OHNY Weekend at OHNY.org.
RELATED:
- Where I Work: Gregory Wessner organizes NYC’s biggest ’Open House’
- Schedule for 2018 Open House New York sites and events is now live
- Archtober 2018: Top 10 NYC events and program highlights
+++
This post comes from the Greenwich Village Society for Historic Preservation. Since 1980, GVSHP has been the community’s leading advocate for preserving the cultural and architectural heritage of Greenwich Village, the East Village, and Noho, working to prevent inappropriate development, expand landmark protection, and create programming for adults and children that promotes these neighborhoods’ unique historic features. Read more history pieces on their blog Off the Grid

