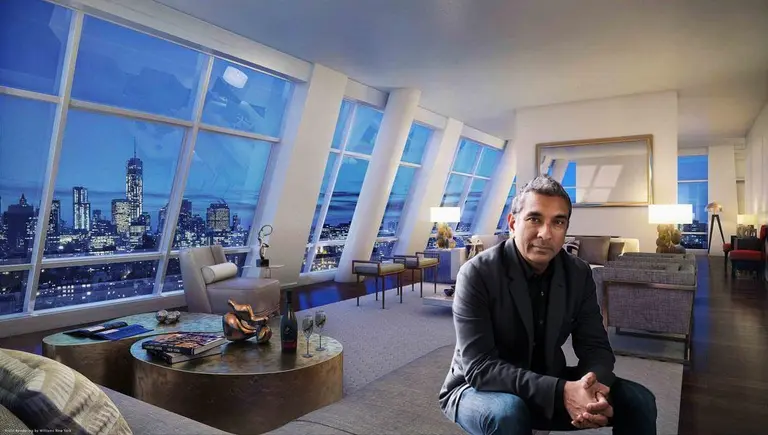Alec and Hilaria Baldwin continue house hunt with $16.6M Nomad condo
Check it out
More than three months have passed since the historic Serbian Orthodox Cathedral of St. Sava went up in flames, leaving the Flatiron landmark in ruin and heartbroken parishioners praying for the future of their cultural and spiritual site. During that time, church officials have been meeting with city agencies, and now rebuilding is inching closer to […]
Amtrak has plans to upgrade their main departure board located at Penn Station with new digital information screens. The idea behind the new departure screen is to provide passengers with clearer and detailed travel information. There will be several information screens placed throughout the concourse to improve the flow of passengers at the station. READ MORE […]

Image: Vishaan Chakrabarti image © Henry Hung Photography superimposed on a model unit image
