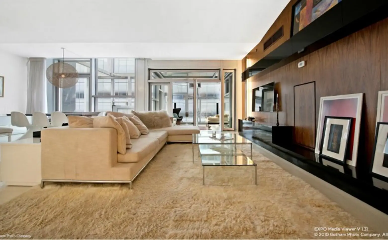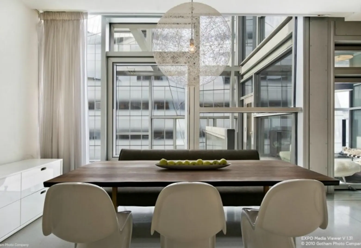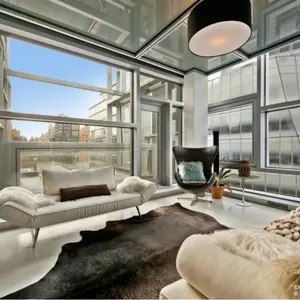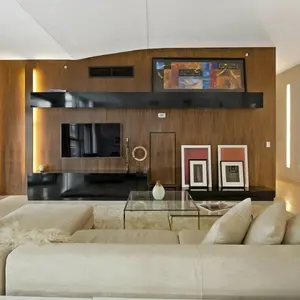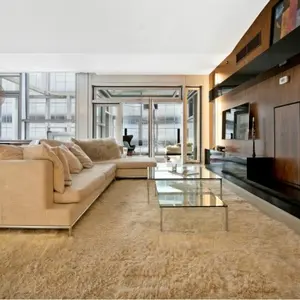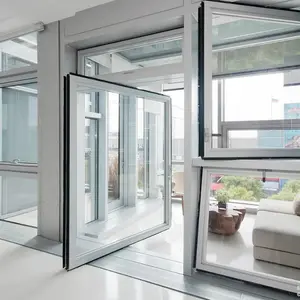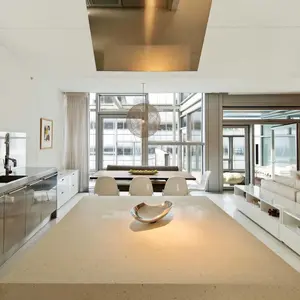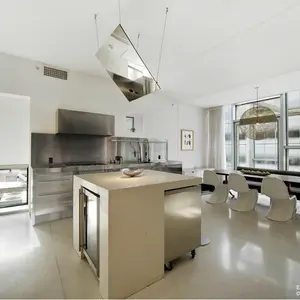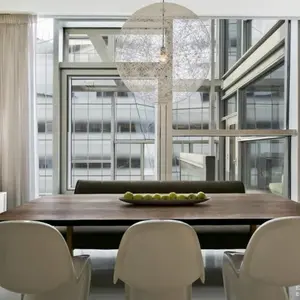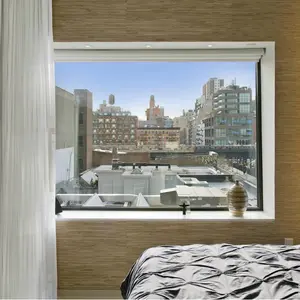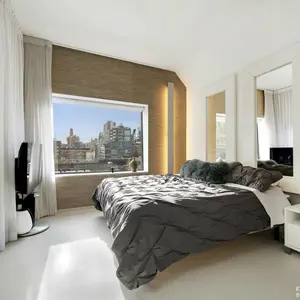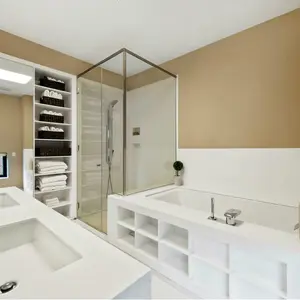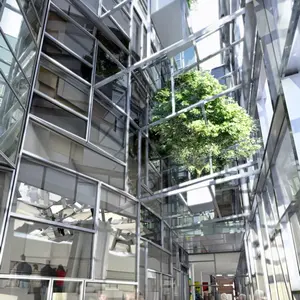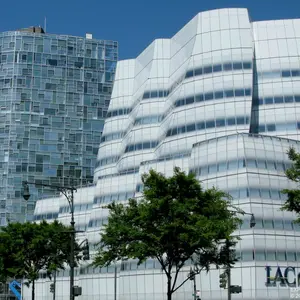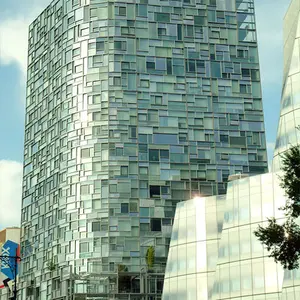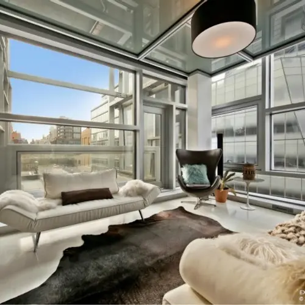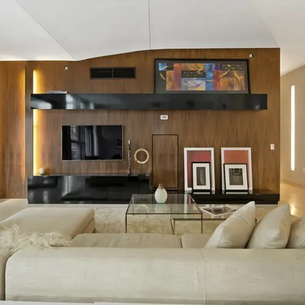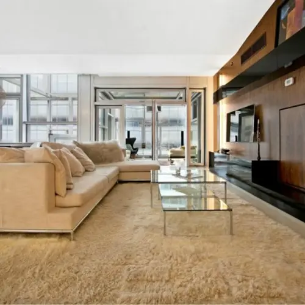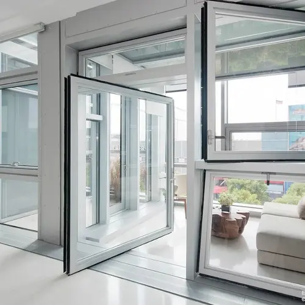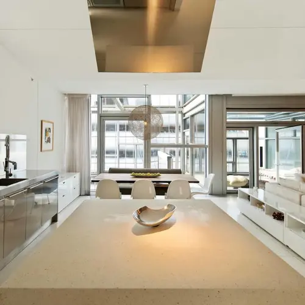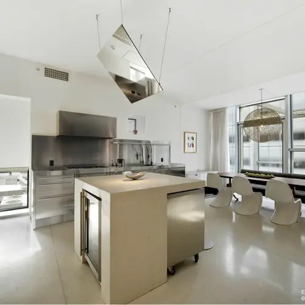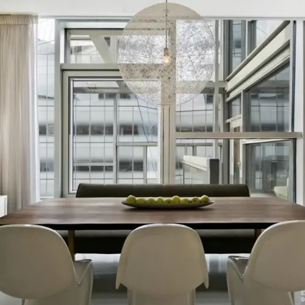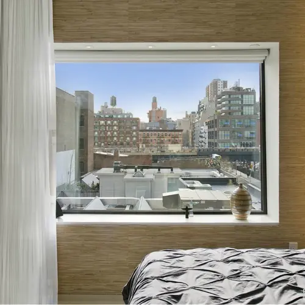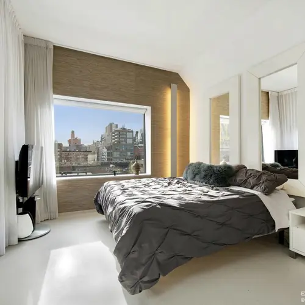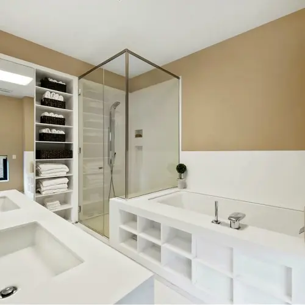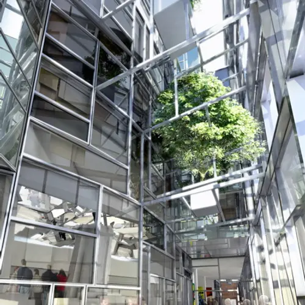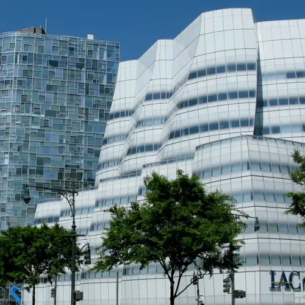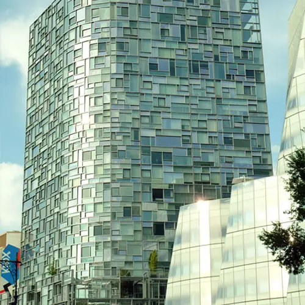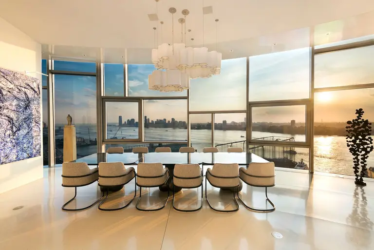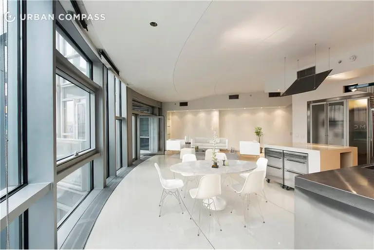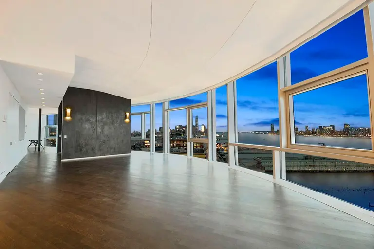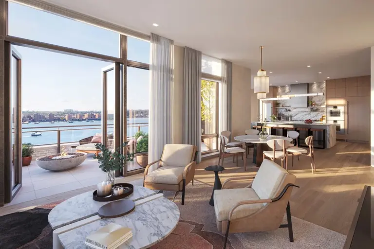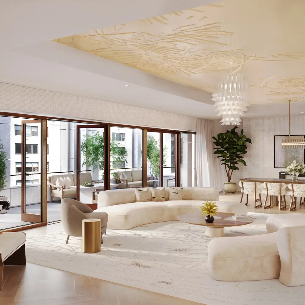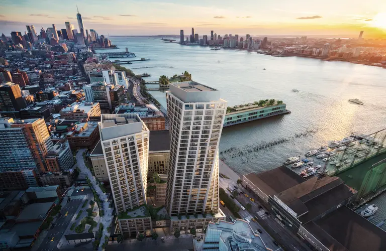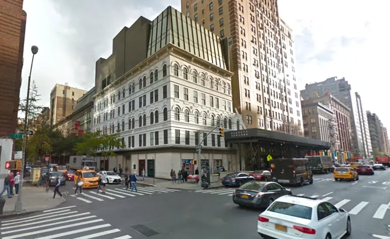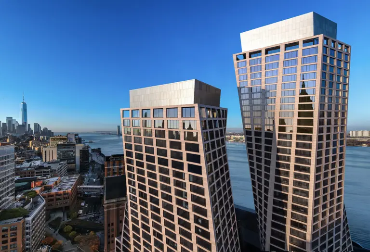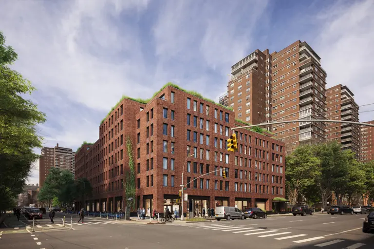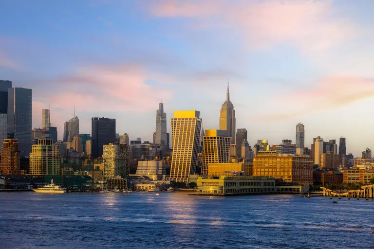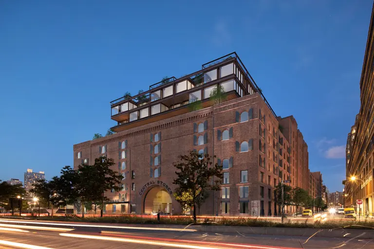A Jean Nouvel Chelsea Stunner Sells for $3.8 Million
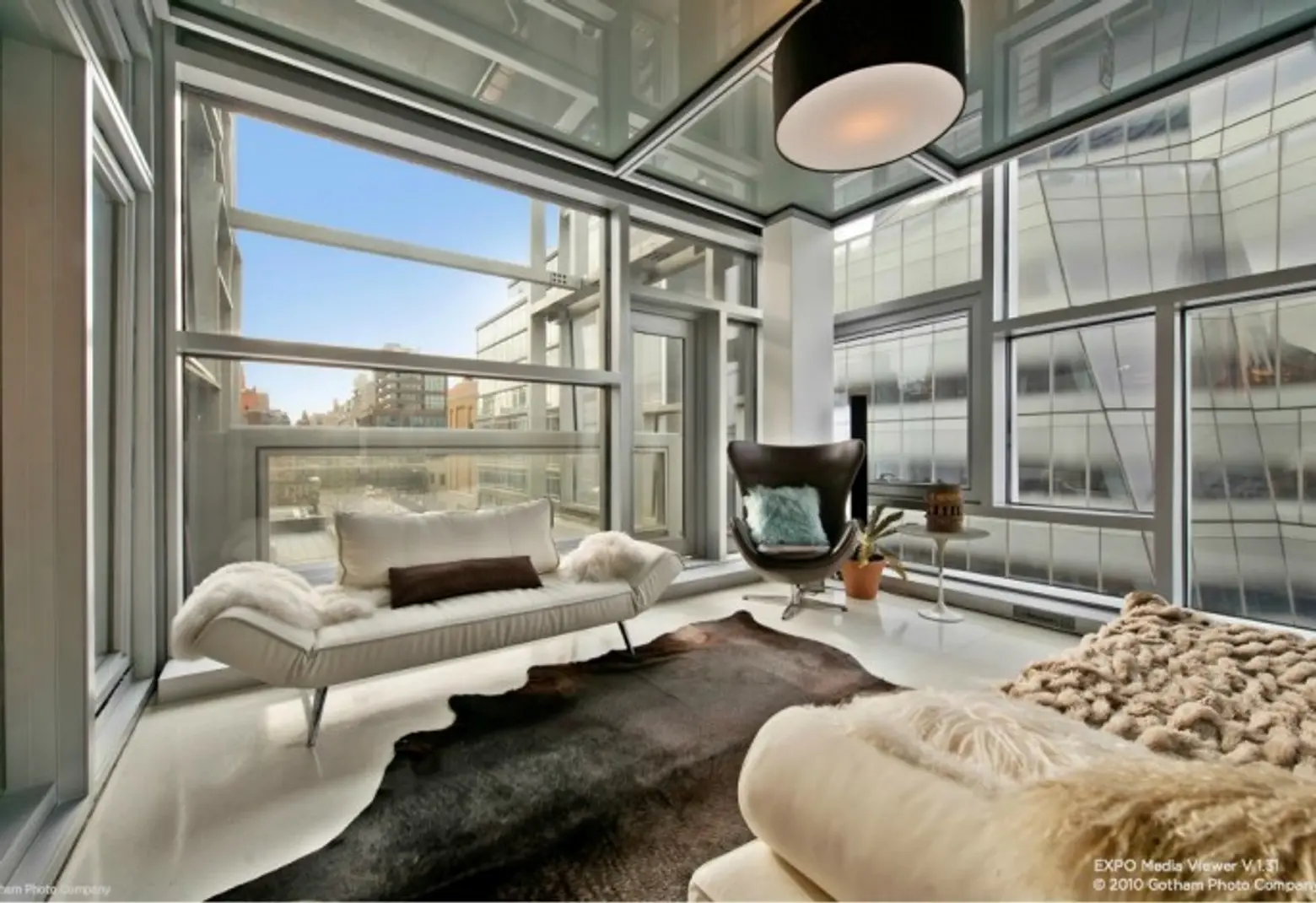
When Jean Nouvel won the esteemed Pritzker Prize in 2008, the judges cited his “insatiable urge for creative experimentation.” His design of residential building 100 Eleventh Avenue is no exception to the boundary-pushing modern architecture for which he is celebrated. Completed in 2010, the shimmering masterpiece has the most technologically advanced and highly engineered curtain wall systems in the city. Mr. Nouvel describes it as a “vision machine,” and considering its nearly 1,700 panes of glass — some up to 37-feet wide — each a different size and set a different angle, he is justified in doing so.
The 21-story LEED-certified condo building, has 72 units each with south- and west-facing views, floor-to-ceiling window walls, and mechanized shade systems. Every apartment has a unique arrangement of powder-coated steel window mullions, which form specific views related to the space’s location. Unit 5D, which recently sold for $3.8 million through a listing held by Douglas Elliman, looks west onto the High Line and has a spacious, elegant layout.
The 2,000-square-foot apartment has three bedrooms, two and a half baths, and some of the highest ceilings in the building. The dark wood of the living room’s built-in media wall warms up the space’s open, airy layout and complements the white terrazzo flooring. In the custom kitchen, fixtures were designed by Nouvel himself to complement the art and furniture in the nearby rooms. The bathrooms have touch-sensitive technology that includes computerized water flow and temperature sensors.
In addition to the magnificent Hudson River views, the unit also looks out to the neighboring Frank Gehry-designed IAC building. The pair of glassy structures off 19th Street are two of Chelsea’s most noteworthy architectural designs in an area that has come to be know for its “starchitecture.” Nouvel’s building, though strikingly contemporary, does relate to the neighborhood’s history; its east side façade is made of black brick with sporadic punched-out windows, resembling the back of an old tenement building.
The building’s lobby/atrium is one of its focal points. Situated behind a seven-story street wall made of mullioned glass that reflects the surroundings, the semi-enclosed atrium has suspended gardens, soaring trees, indoor and outdoor terraces, and an open-air dining patio. Other amenities at 101 Eleventh Avenue include 24-hour concierge service, a lobby restaurant, a private screening room, an indoor/outdoor 70-foot heated swimming pool, a cedar sauna, and a gym.
What do you think, can you handle the starchitecture?!
Images via Gotham Photo Company and Nouvel Chelsea
