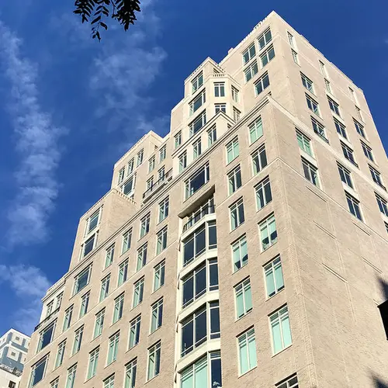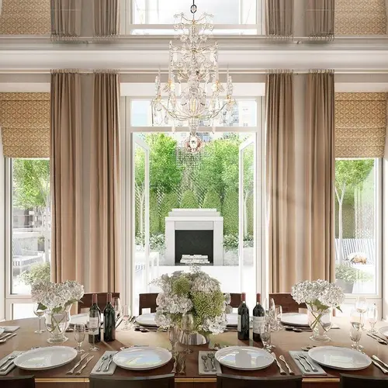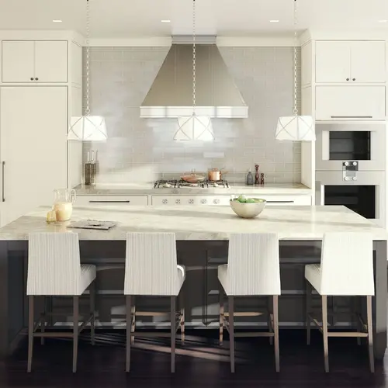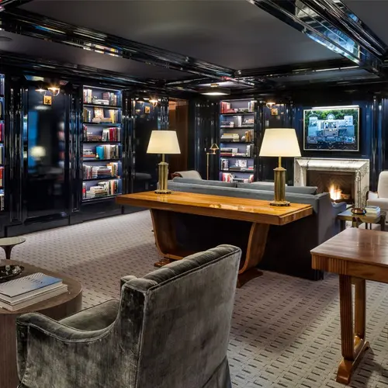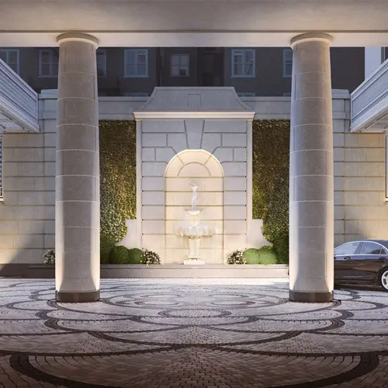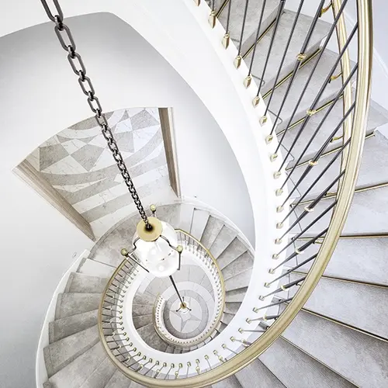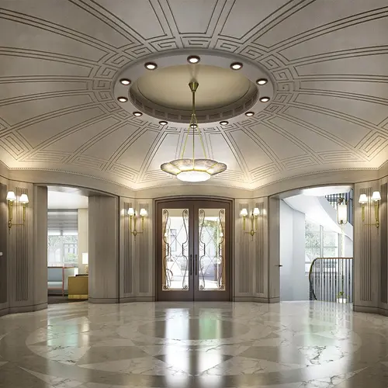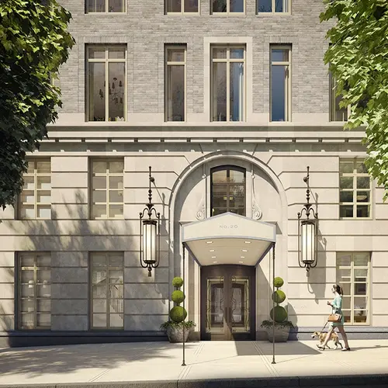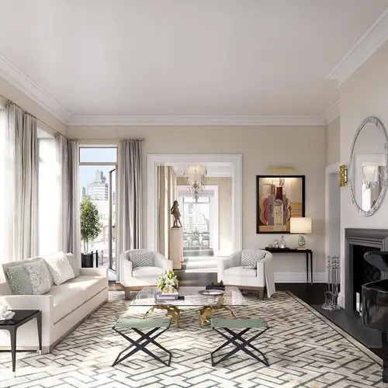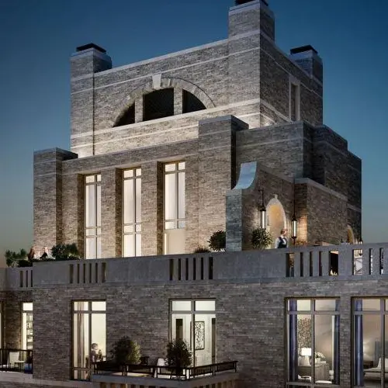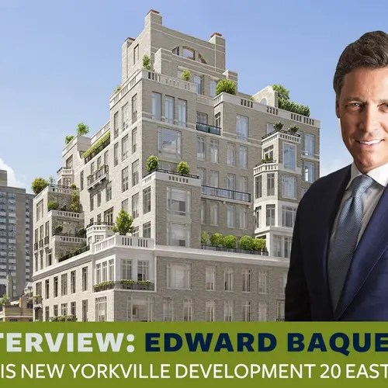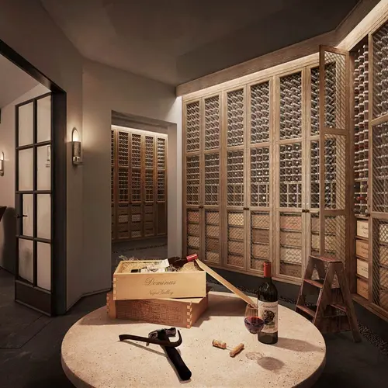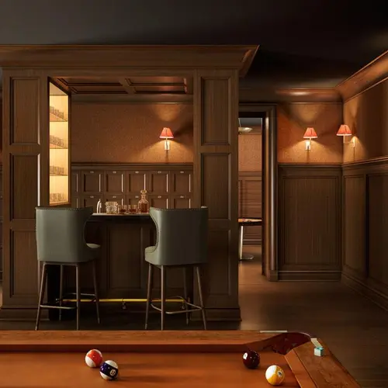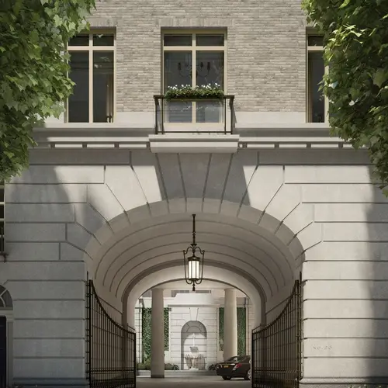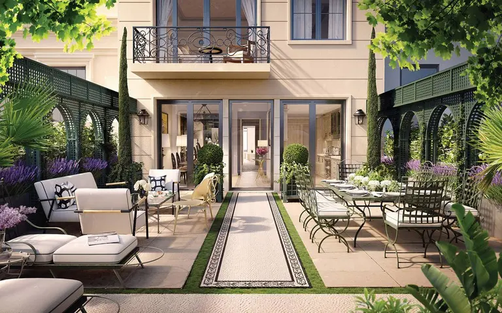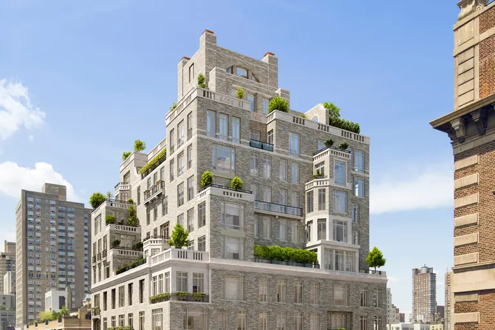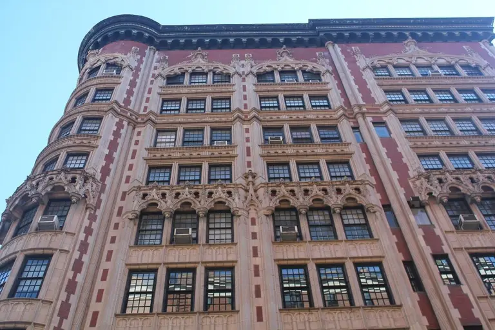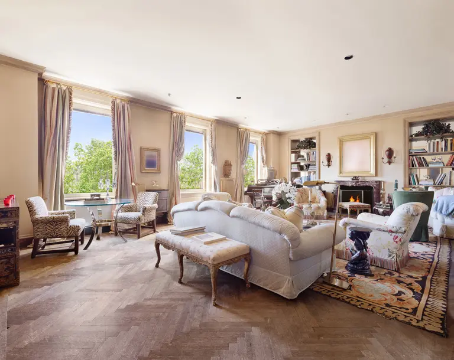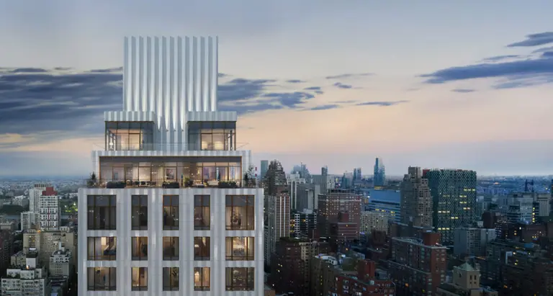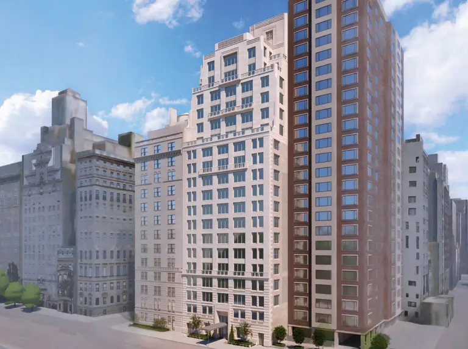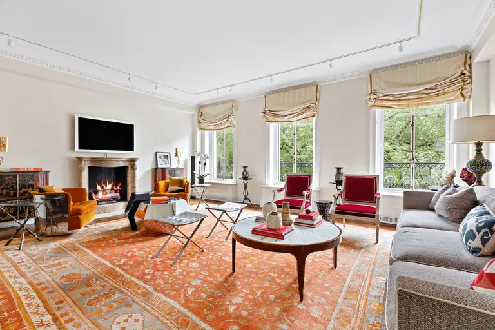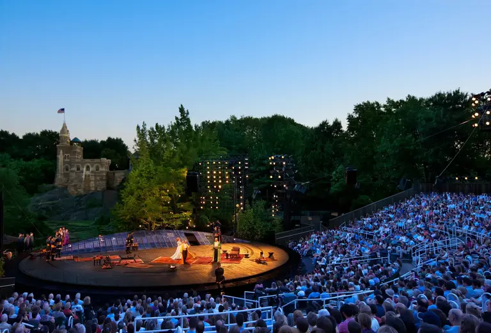INTERVIEW: Developer Edward Baquero explains how he brought old-New York luxury to 20 East End
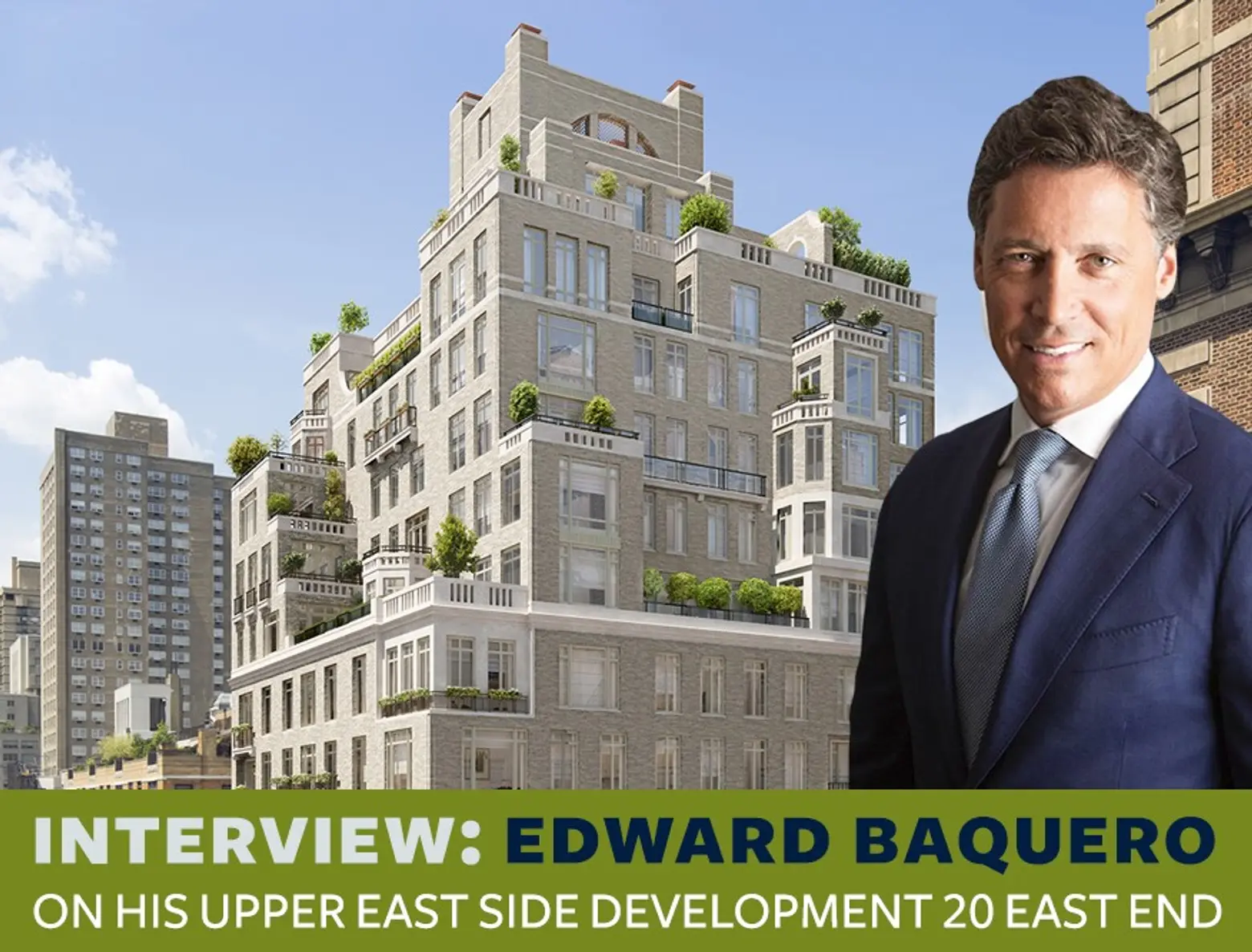
When I first interviewed Edward Baquero, President of Corigin Real Estate Group, his art curator, Elizabeth Fiore, was furiously texting him images from the Armory Show with potential art for two remaining walls in the stately 20 East End’s octagonal lobby. Baquero is a perfectionist to the nth degree with an obsessive eye for detail, highly skilled research capabilities, a luxurious aesthetic sensibility and a ridiculously funny sense of humor. These two alcove walls were just as important to Baquero as every other detail in his building, no matter how big or small. Nothing in 20 East End was chosen without thorough research and reason followed by multiple iterations of tests and retests.
What Baquero created in 20 East End evokes a time when the Astors, Vanderbilts, and Rockefellers dominated Manhattan and defined luxury. Baquero is bringing back the best of the past and melding it with the present to create a model many will replicate in the future. Ahead, 6sqft talks with him about how he achieved this, his inspirations, and what it was like working with Robert A.M. Stern.
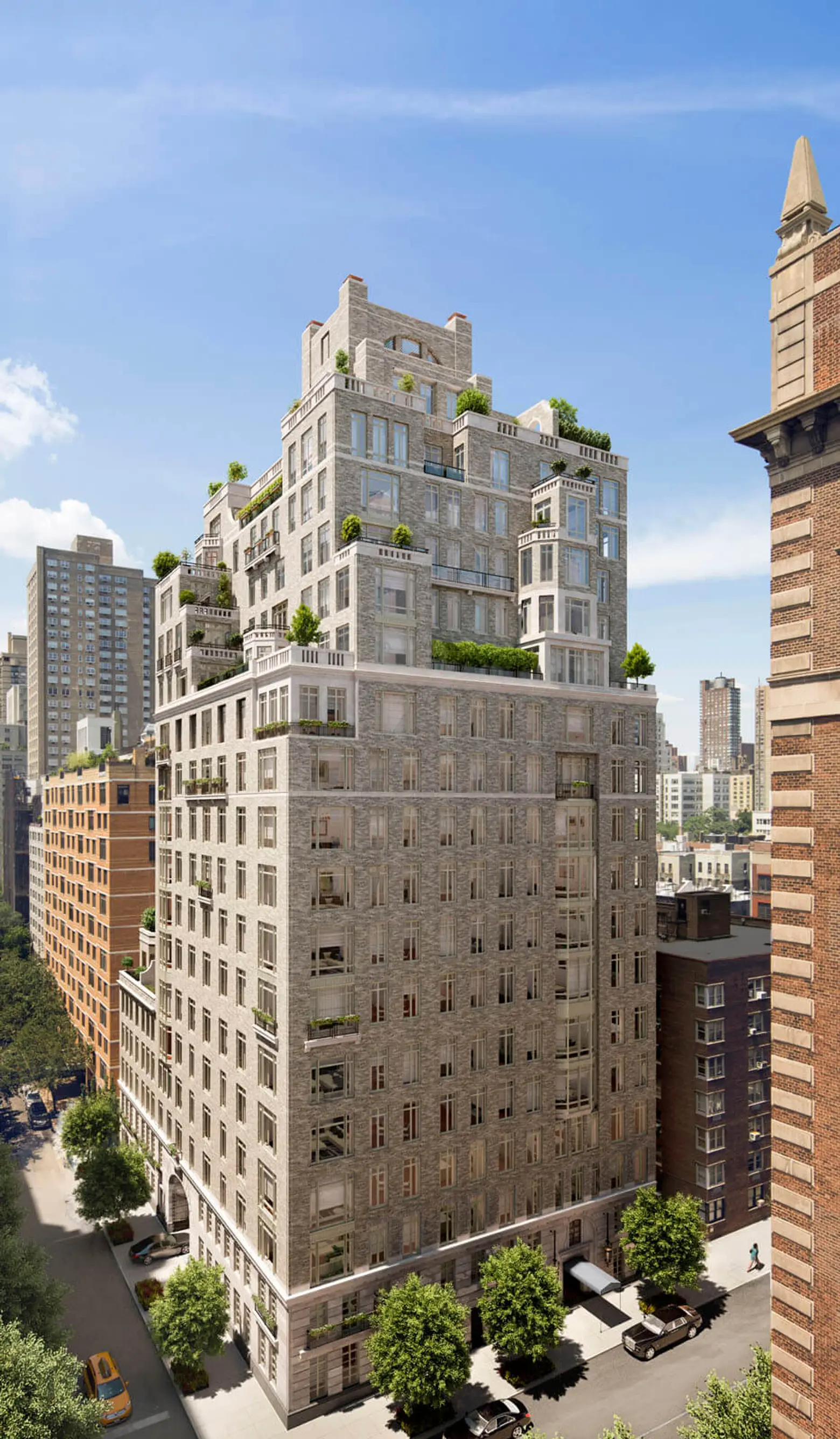
Although he very much looks the part, Baquero is a self-described square peg in a round hole (which makes the octagon theme of the building quite apropos). On what seems a daily basis, he is told that his ideas are crazy. But, in the end, they always work incredibly well.
In 1992, 24-year-old Baquero opened “The Gate,” a restaurant/lounge in Beverly Hills. A review in the LA Times described Baquero as seeming “to have the ins and outs of the high-end customer-service industry typed into his genetic code. If the Gate closes, he could go on to managing Buckingham Palace.” 20 East End is Baquero’s palace.
Before choosing an architect for the Upper East Side site, Baquero set out to understand why pre-war apartments were so beloved and held their value so well. He studied listings, layouts and conducted focus groups with local long-term residents.
While doing this study, I stumbled on the key: organizing the layout around a gallery space is what makes these old apartments so grand. Most new apartments just spill out in front of you. But in really well done pre-war architecture, the gallery sparks it all. The rooms organize themselves around the gallery in a format that is really logical, the hallway goes toward the family room which goes toward the kitchen and on. The common and private spaces unveil themselves in a set of reveals. Every room you walk into is an unlayering of the apartment. This gives you an emotional feeling as you explore the apartment It’s the layering that adds to the excitement and doesn’t just spill out in front of you. You turn the corner and boom, it gets you.
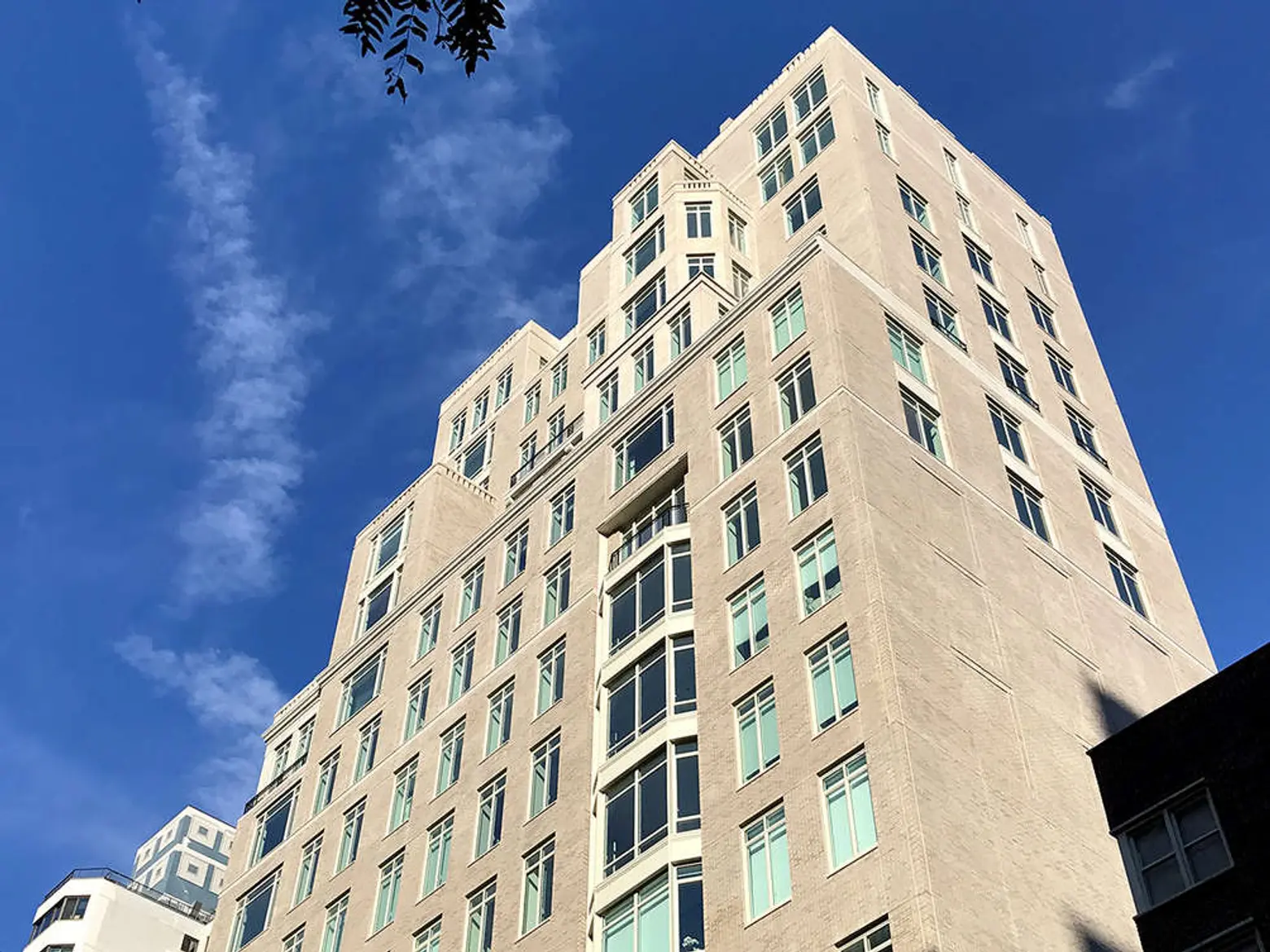 Looking up at 20 East End Avenue, via CityRealty
Looking up at 20 East End Avenue, via CityRealty
When Baquero first met world-renowned architect Robert A.M. Stern, they finished each other’s sentences. Both quintessential New Yorkers with firm understandings of and respect for East End Avenue, they knew 20 East End had to be a stand out building that “goes into history to find the direction to go forward.”
With their combined talent, knowledge, and quest for perfectionism, they pushed each other to create the most functional and beautiful building within the context of the neighborhood. “It was a passionate plea to everyone involved that we are going to do this right for the first time in 100 years.” At the end of the project, Stern told Baquero, “My team is a better architecture team having worked with you guys.”
Baquero explains, “It took two-and-a-half years to design this building. Typically, developers do what’s called ‘value engineering, VE.’ It’s a process where after they let the architect run, they cut back and water down the plans. In our case, we don’t do value engineering, we do value enhancing. We ask, ‘How can we take these details further than the architect’s expectation for less cost?’ This was the mission and everyone gravitated to it. It wasn’t a profit/loss thing, it was an inspiration thing.”
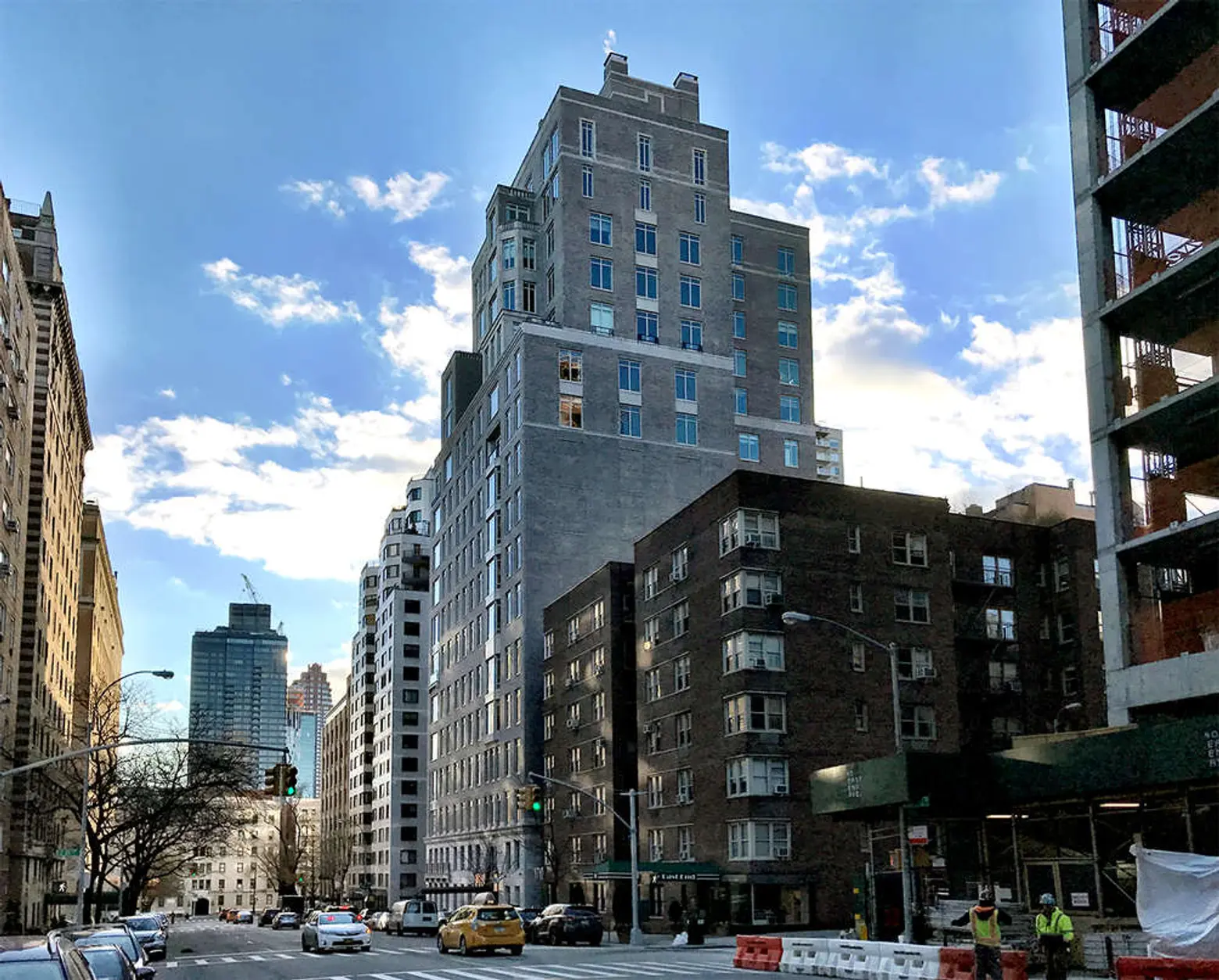 Looking down East End Avenue with 20 East End in the center. Via CityRealty.
Looking down East End Avenue with 20 East End in the center. Via CityRealty.
Despite living abroad and traveling the world, Baquero ended up coming right back to where it all began. He is building – and soon-to-be living – literally three blocks from the former Doctors’ Hospital where he was born (and his father worked) at 170 East End Avenue.
Baquero interviewed local listing brokers in the area and found, “No one sells here. If they do sell, they just get another apartment in the same area. They stay here. You can’t find this anywhere else. Madison, 5th, and Park are loud and active. This is a neighborhood. The whole thing started to unfold and I started to appreciate what my instincts were telling me. And then I got the data and support from people living here for 20-25 years. Bob had no doubt in his mind this is special. He said, ‘the reason you don’t hear about East End is because nothing new has been built there.’ In 2005, there was the hospital project, but now it is only us and 40 East End. It’s not like Chelsea where there’s new construction on every corner. This hasn’t been an active marketplace.”
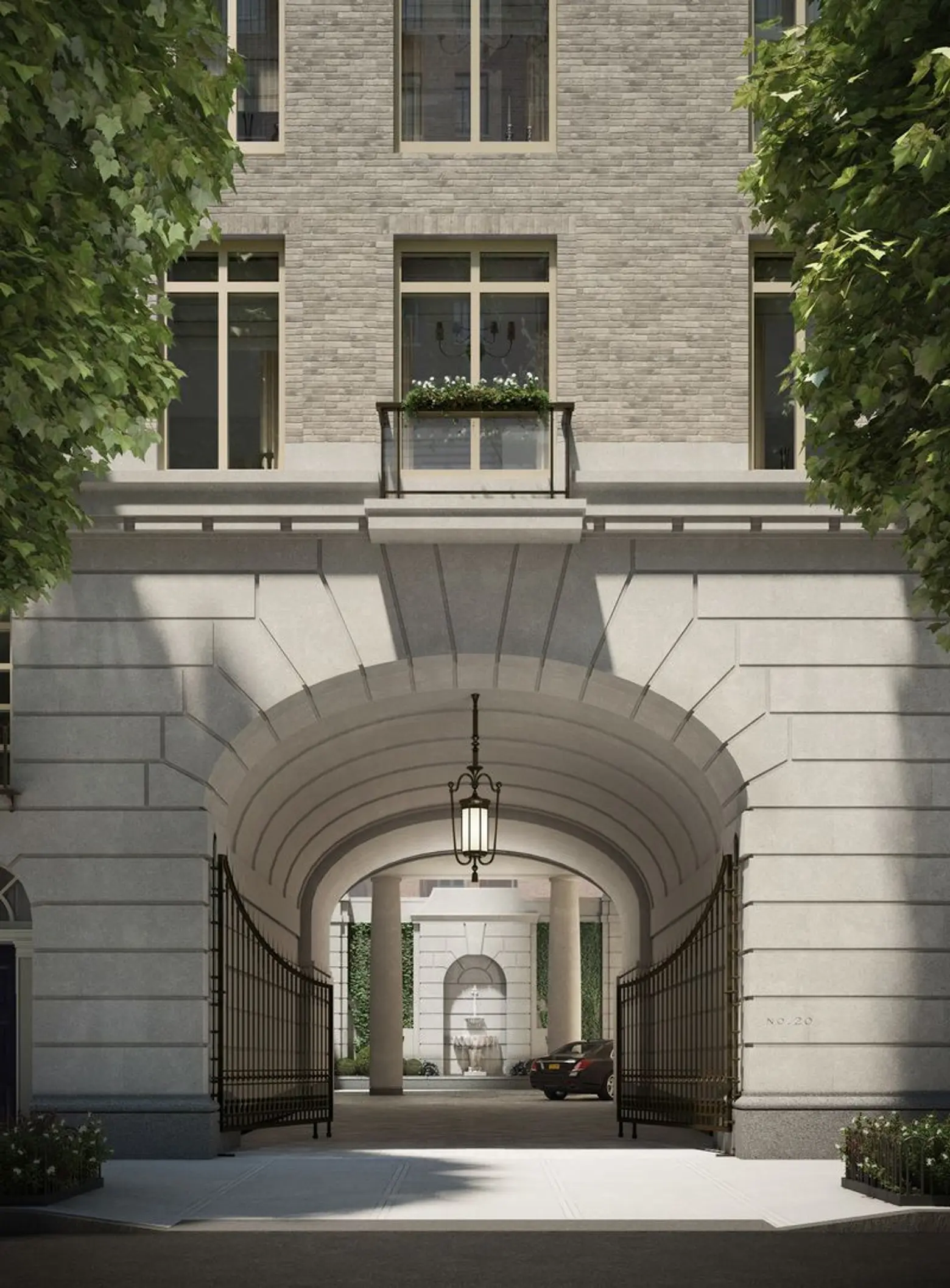
Baquero built 20 East End for New Yorkers, which he considers anyone who has lived in New York for at least 30 years. He jokes that when he takes potential buyers on a tour of the building, he stops them in front of a Jeffrey Milstein aerial photo over the roaring fire in the library and quizzes them on the name of the building. He tells them if they can’t name the building in the photo, they can’t live in his building (it’s an image of the Metropolitan Museum of Art).
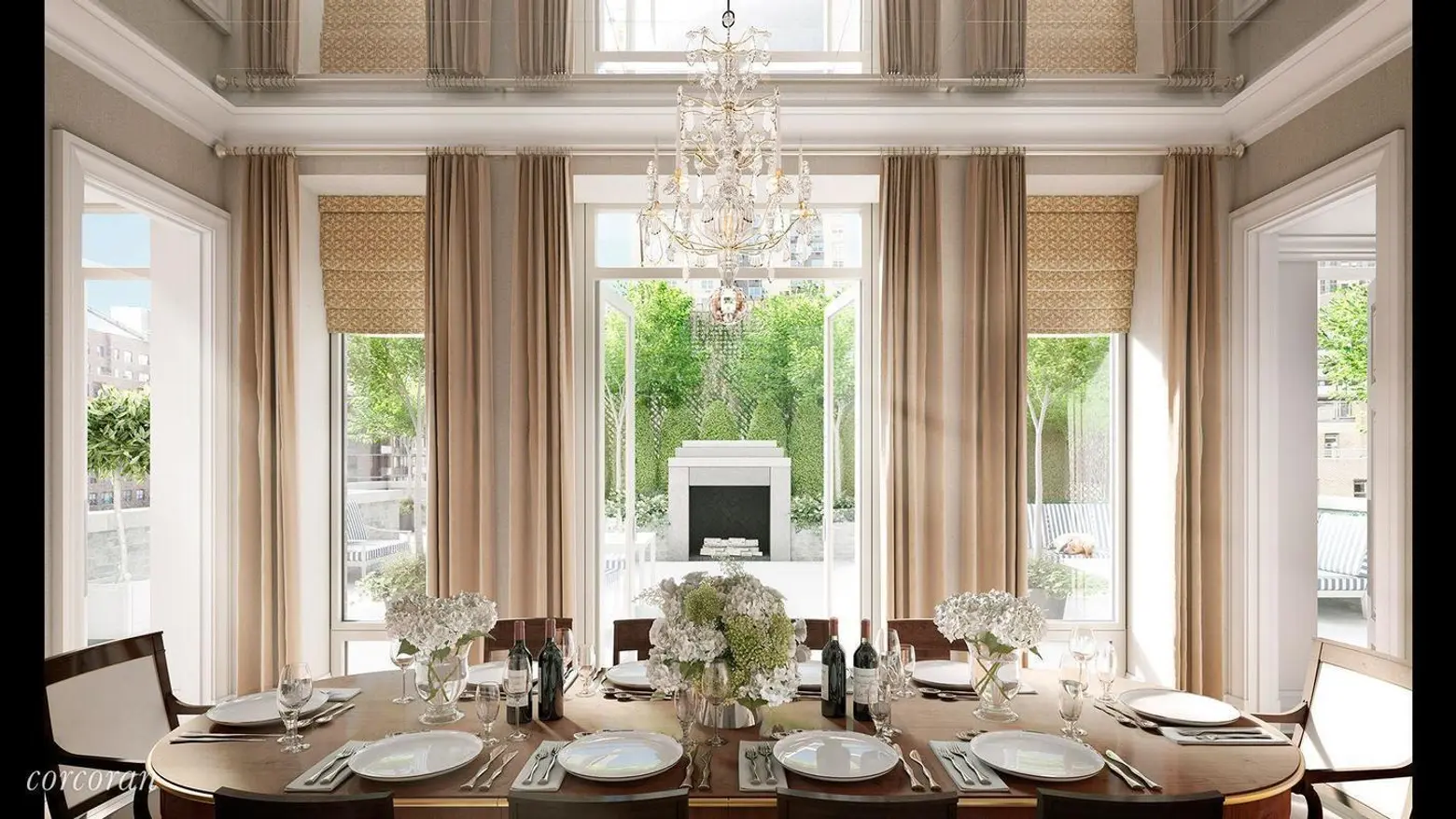
In 20 East End, Baquero created a building and lifestyle that replicates the grand experience of the 30-room, early 1900s Astor-esque homes in a modern and surprisingly intimate way. With function taking priority over design, as a starting point, Baquero and Stern thoughtfully planned a range of common amenities that feel like they exist only for you. “People still appreciate living like that so we designed all of this programming that would have been a part of a large space and made it available to all of our residents.”
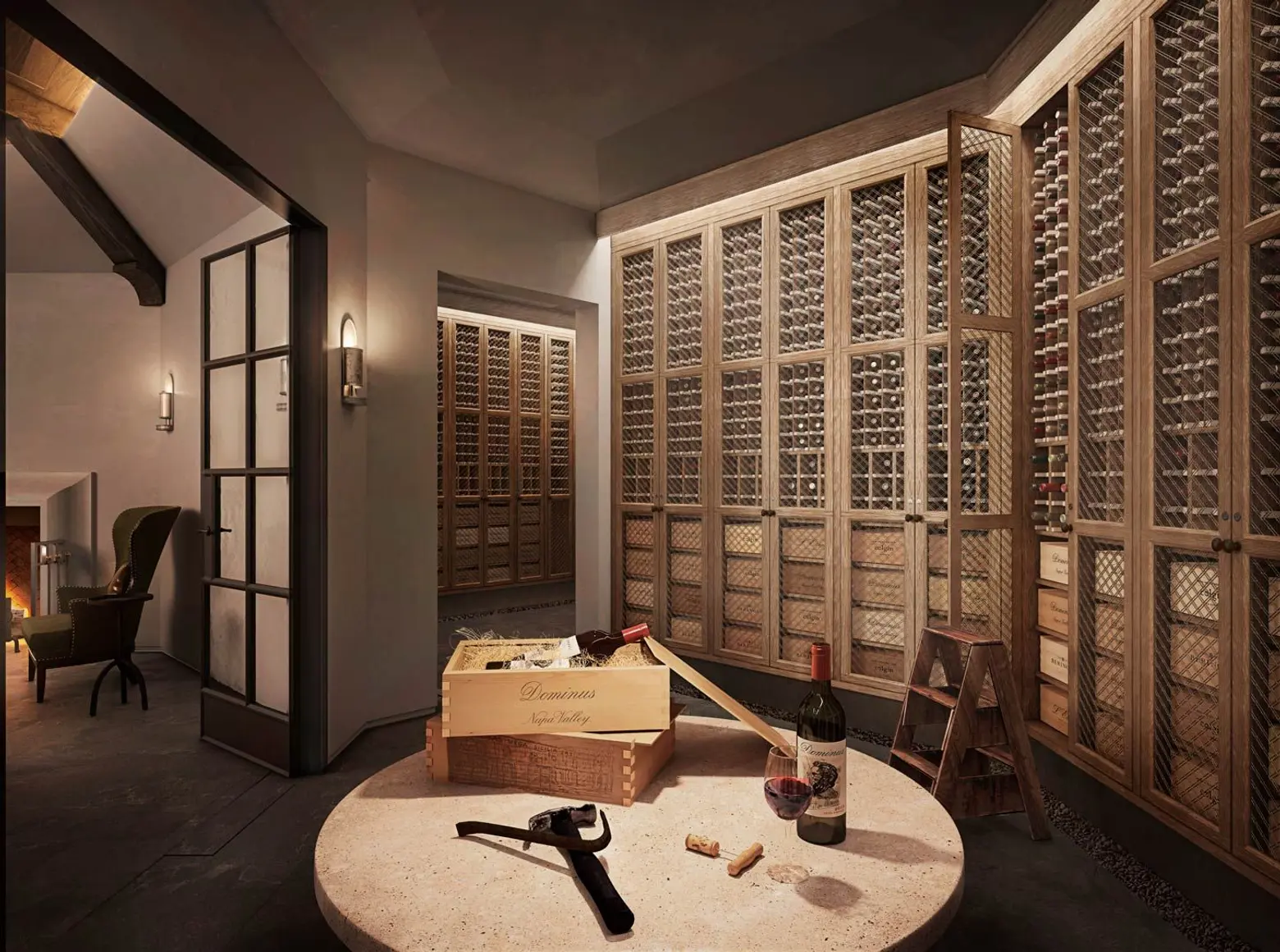
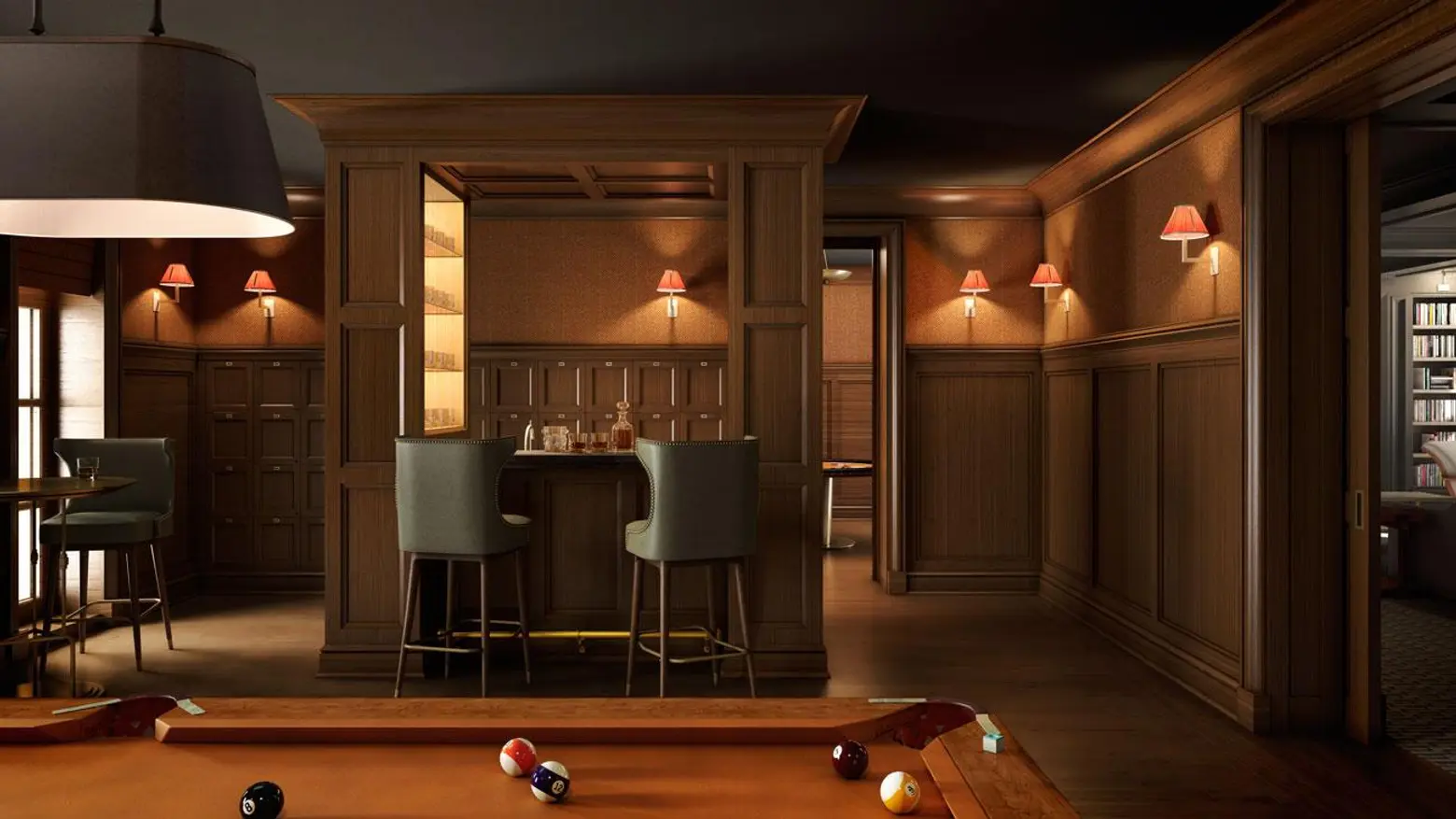

The stately stairs on the side of the lobby lead down to the wine cellar and dining room (with their own kitchens and bathrooms), fitness room, teen room, spa, steam, and sauna. The stairs also lead up to the library, billiard room, chess room and bar (with fully stocked Christofle stemware and cordial lockers for every resident).
Baquero fully anticipates visitors will be greeted by the staff, some of whom were trained for a year before opening, lead up to the bar for cocktails, wander down to the wine room to dine, and end the night back on the second floor for a game of billiards and conversations by the fire. That is an entire evening of entertaining where the partygoer never steps foot in the private residences. This is old school luxury brought to the 21st century.
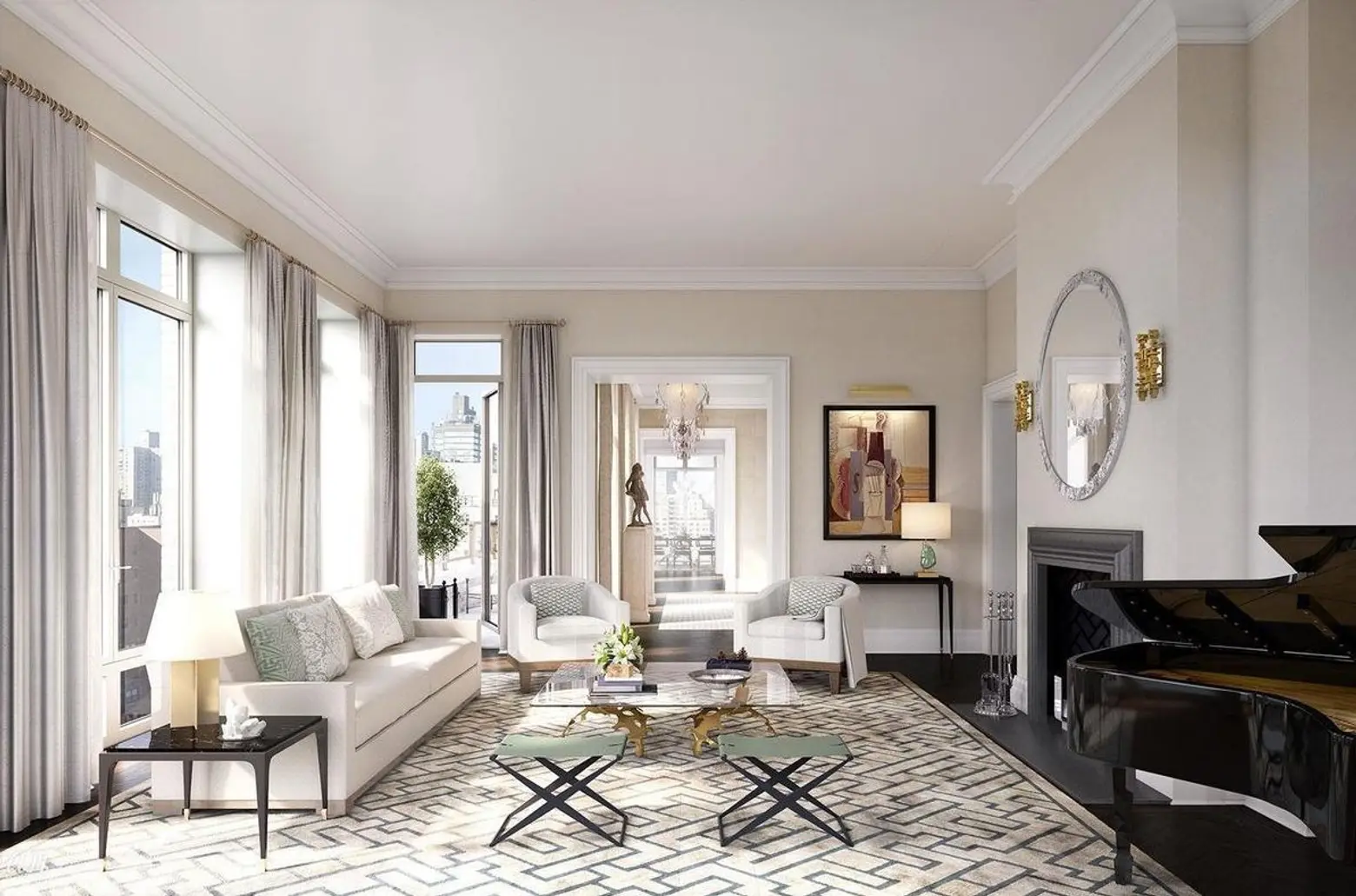 Penthouse B, via the Corcoran Group
Penthouse B, via the Corcoran Group
With only eight of the original 41 units left to sell, many of the residents have already moved in. Out of those 41 units, there are 27 unique floor plans. Baquero explains it was a challenging but deliberate and essential process because, “People want original pieces, they don’t want replicas.”
Penthouse B went on the market and under contract for $27.9 million in less than two weeks, the highest sale ever recorded on East End Avenue. Baquero tells the intricate process of vetting that the Penthouse buyers put him through. It included the buyers bringing their own engineers to look behind walls and sending him emails with a minimum of 50 questions a day. Baquero relished the process and thought, “Keep it coming!” He continued, “It was perfect because this is someone who will appreciate what I did here.”
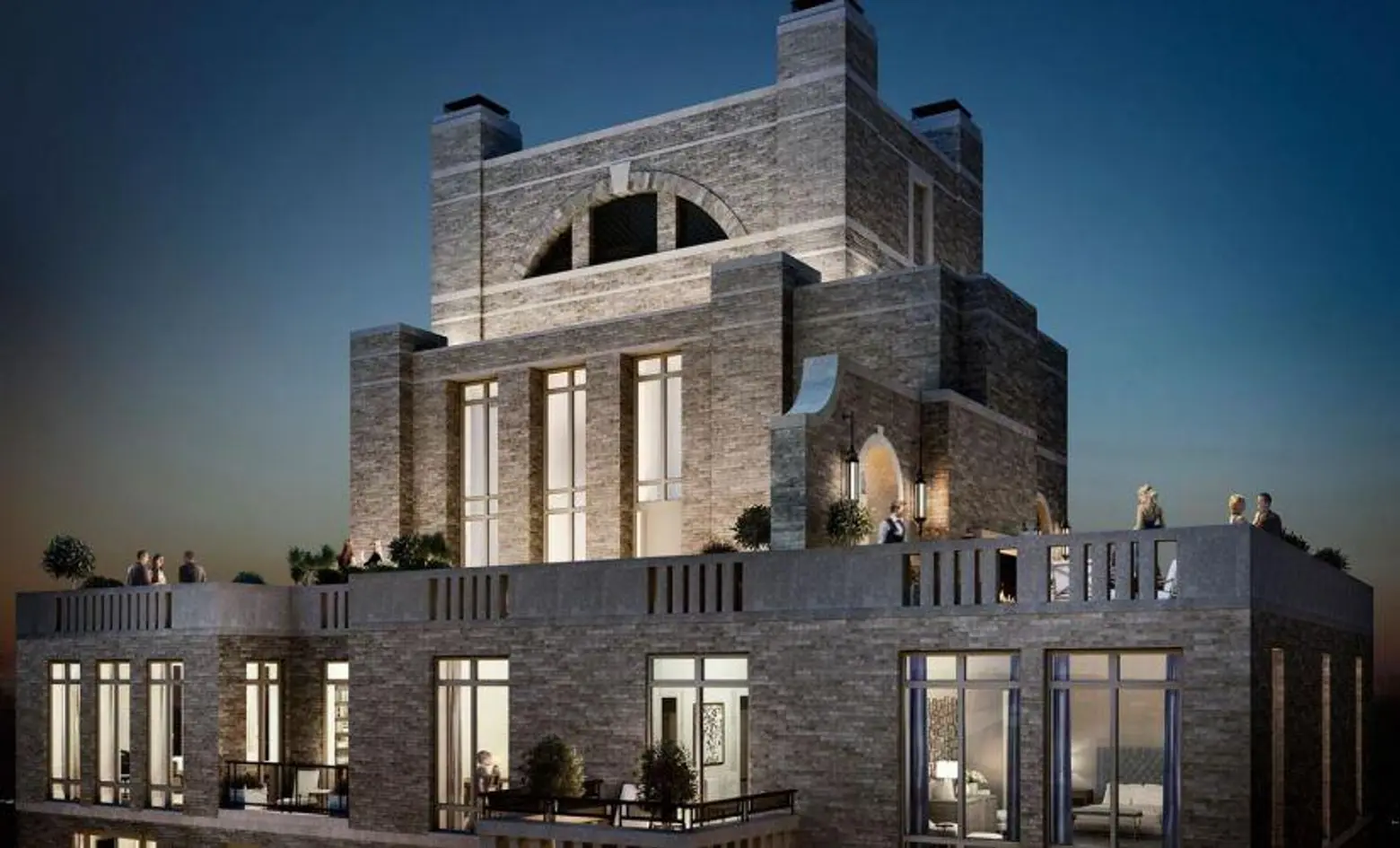 Penthouse A
Penthouse A
Penthouse A, which has a jaw-dropping wrap-around outdoor deck (designed to support a swimming pool and outdoor kitchen) with 360-degree views, has yet to be released. Baquero commented he wanted to keep the integrity of the penthouses and reserve that title for only true penthouses (meaning top floor).
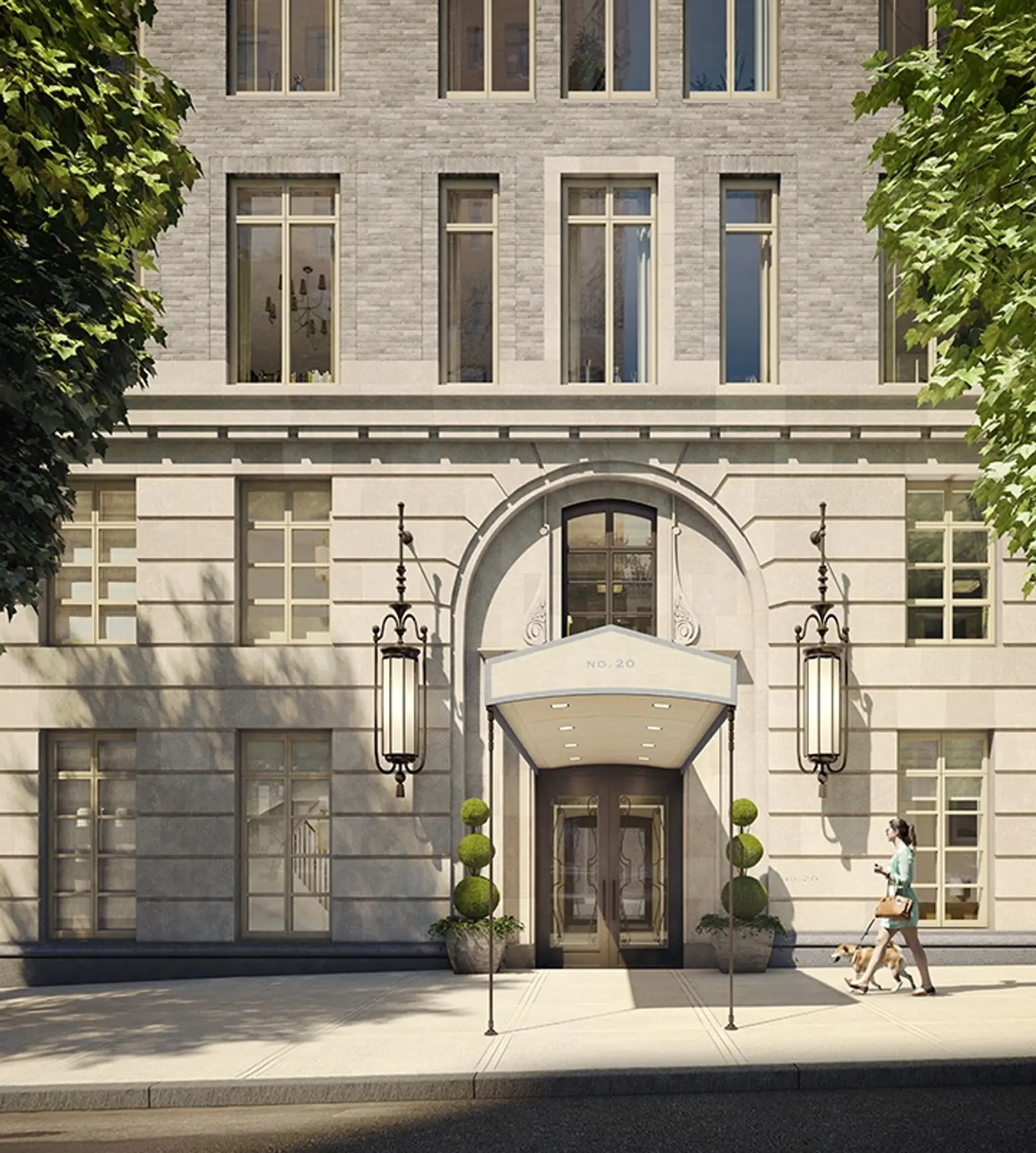
The entrance to 20 East End oozes luxury and hints at the extreme attention to detail inside, from the gorgeous Indiana limestone exterior chiseled with RAMSA’s stamp, to the rough-edged granite curb at the streetside installed to look like it has always been there.
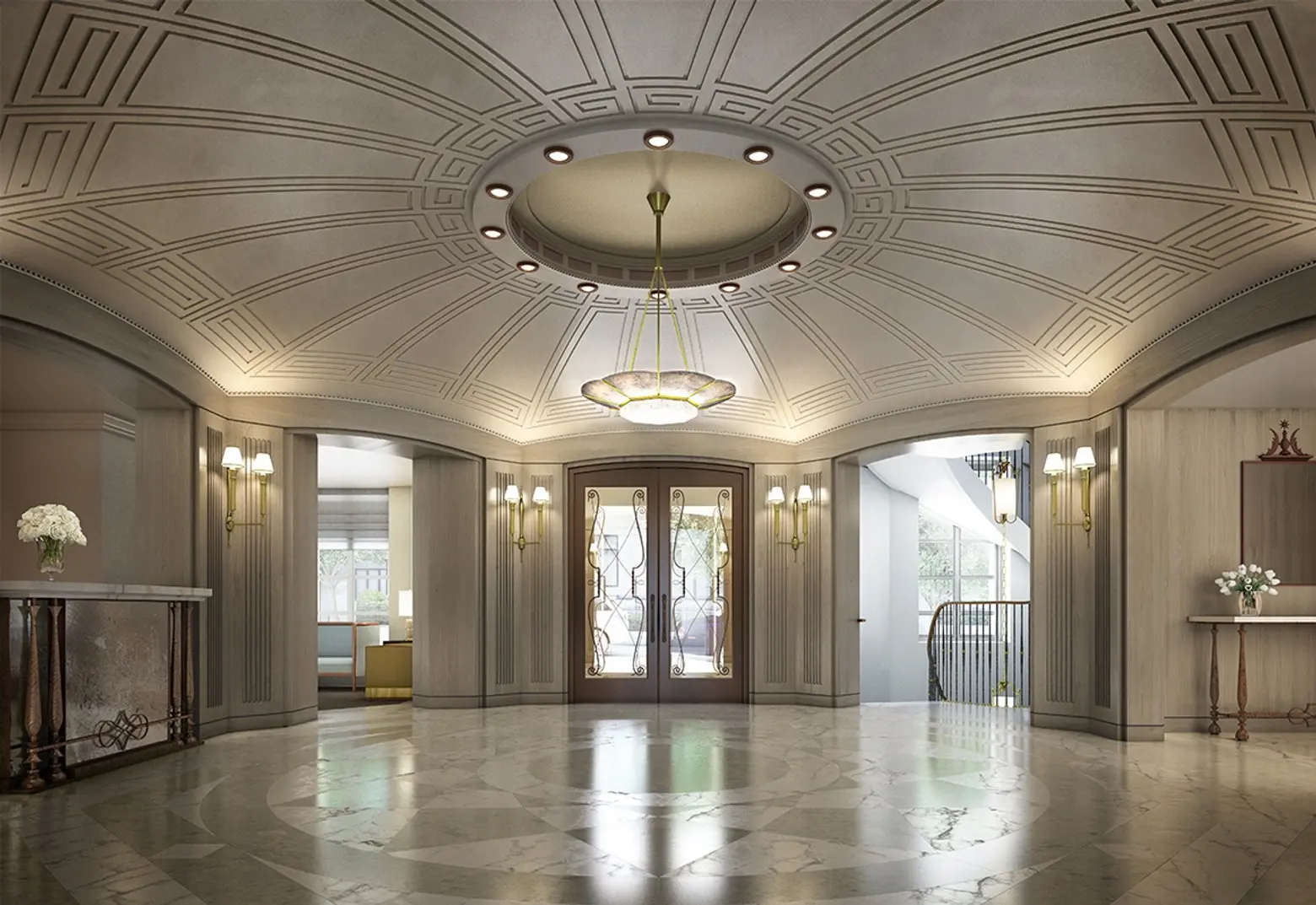
The front door, operated by a doorman, of course, opens onto the octagonal lobby, which was inspired by its eight functions, ranging from coming in off the street, going out to the paparazzi-proof motor court, going up to the library and down to the wine cellar, etc. This octagonal theme is carried throughout the building, from ceiling design to lighting fixtures to floor mosaics and inlaid marble.
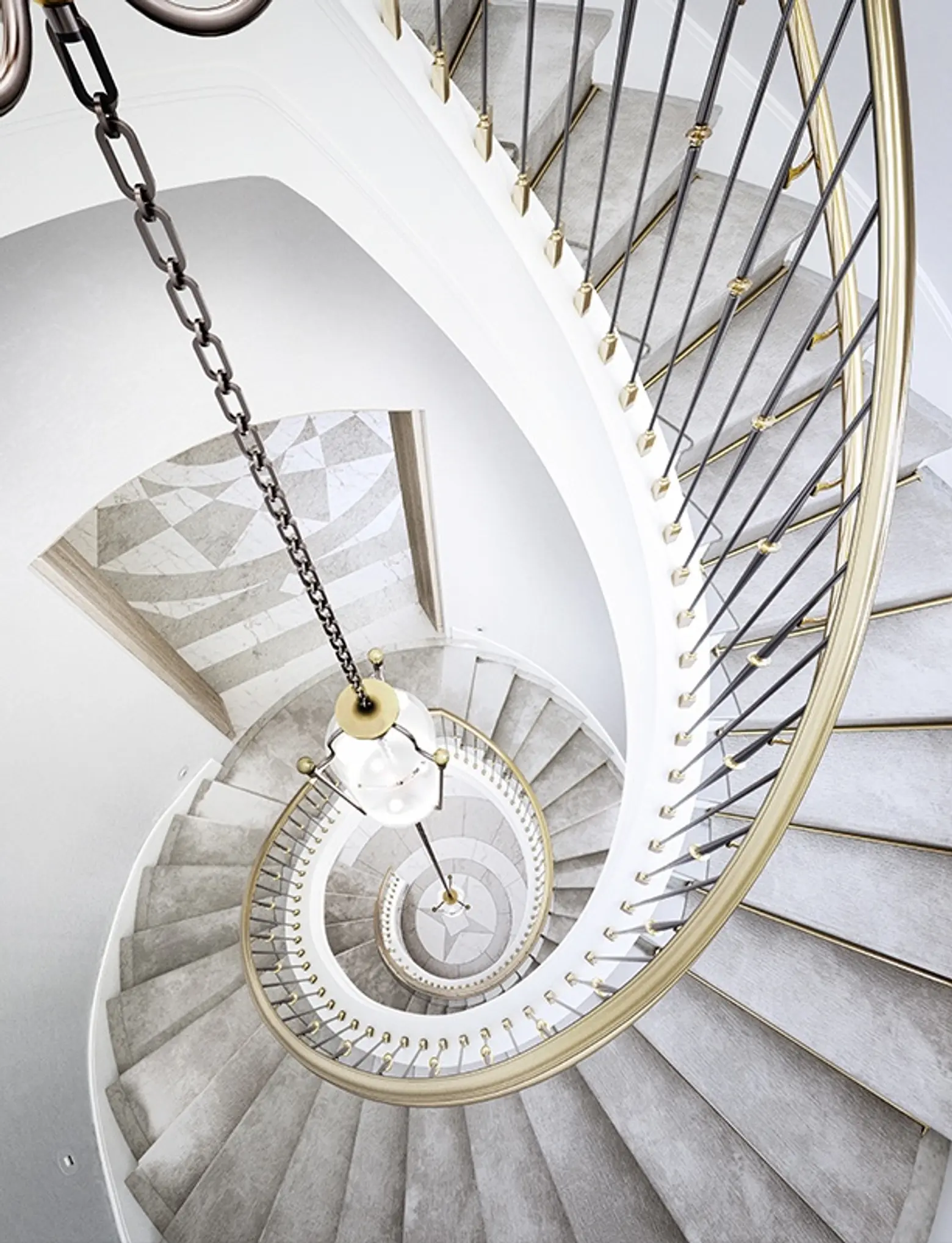
The closed stringer staircase looks like it was transported from a stately New York townhouse. Inspired by the 1920s designer William Delano, of the Beaux-Arts-inspired firm Delano & Aldrich, Baquero says, “We went crazy trying to get the right stairs: the right circumference, the right rise, tread, feel and comfort. These stairs are the key to the building. They connect the upstairs and downstairs and activate the building like you are in a private home.”
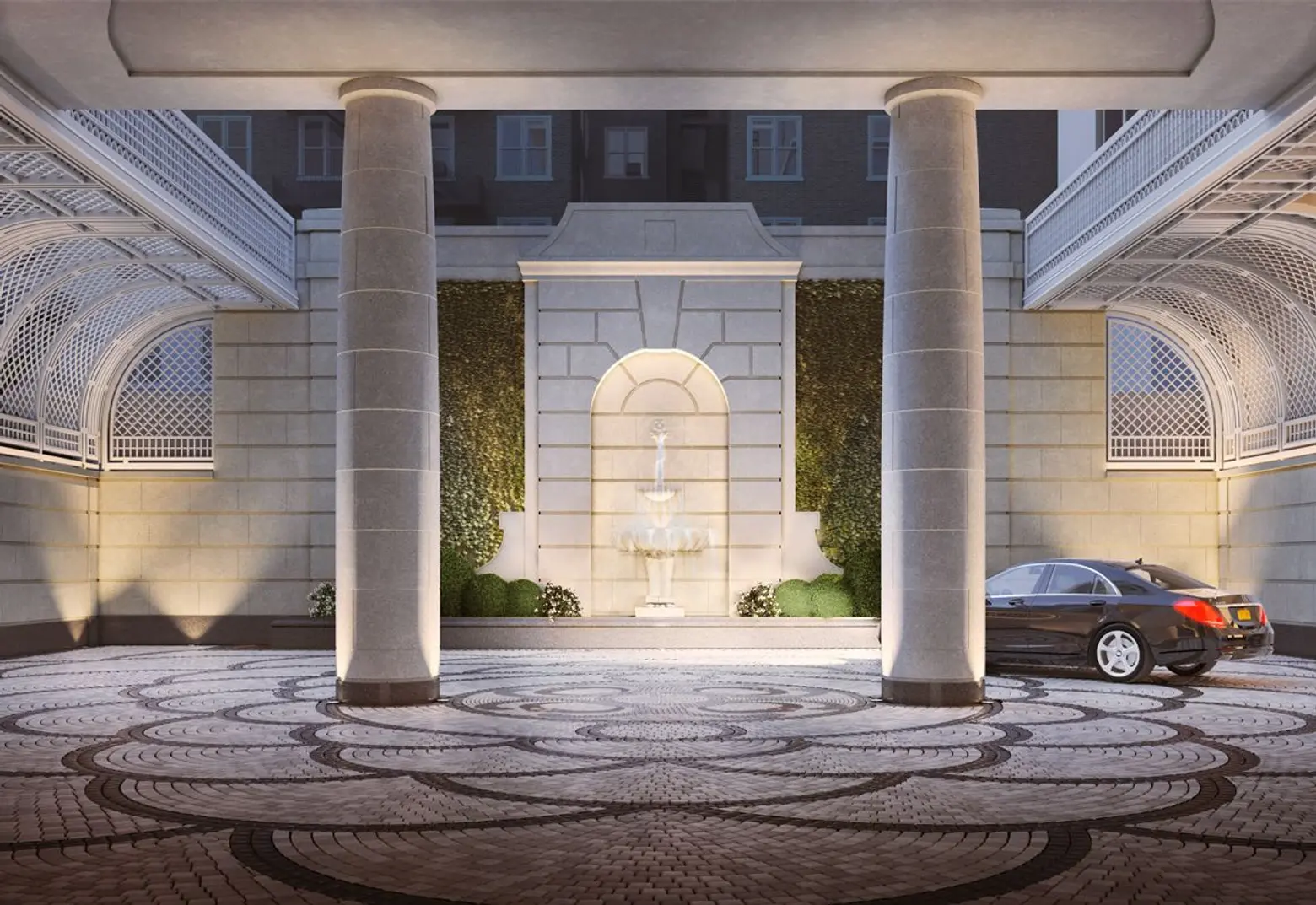
The motor court is accessed off 80th street with a resident-only app to open the gates. The ceiling has French latticed metalwork inspired by the Eiffel tower. The light fixtures that line the motor court entrance match the gate spires. The entire motor court is surrounded by in-ground lighting and the center is adorned with a hand-laid medallion mosaic of Mexican pebbles. The paving stones were set to replicate the sound tires make driving on European driveways. The three-tiered water fountain was tested and retested for six months to have the water spill from tier to tier perfectly. It was then sounded tested by airplane engineers for six months to reach the perfect zen pitch.
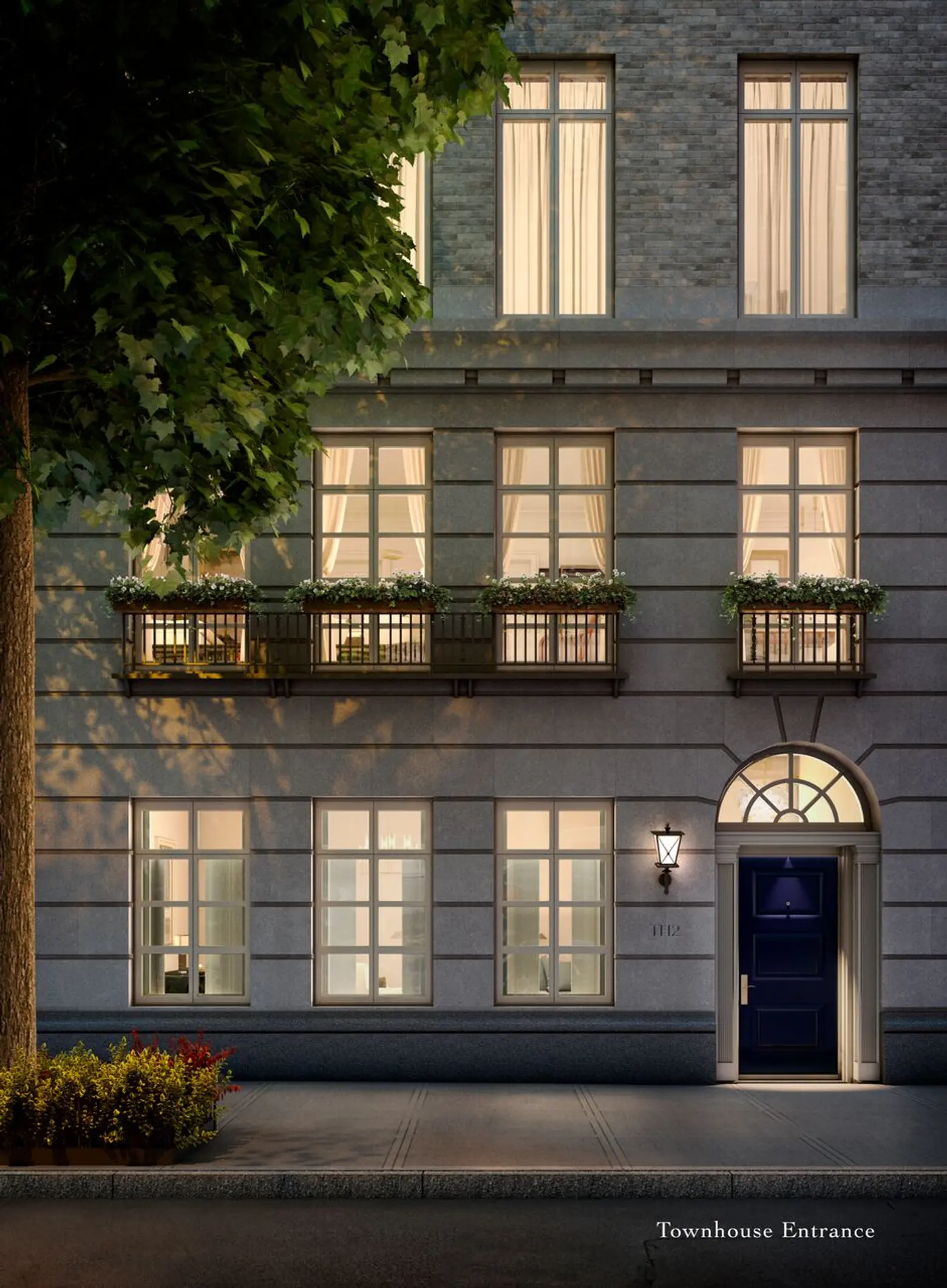
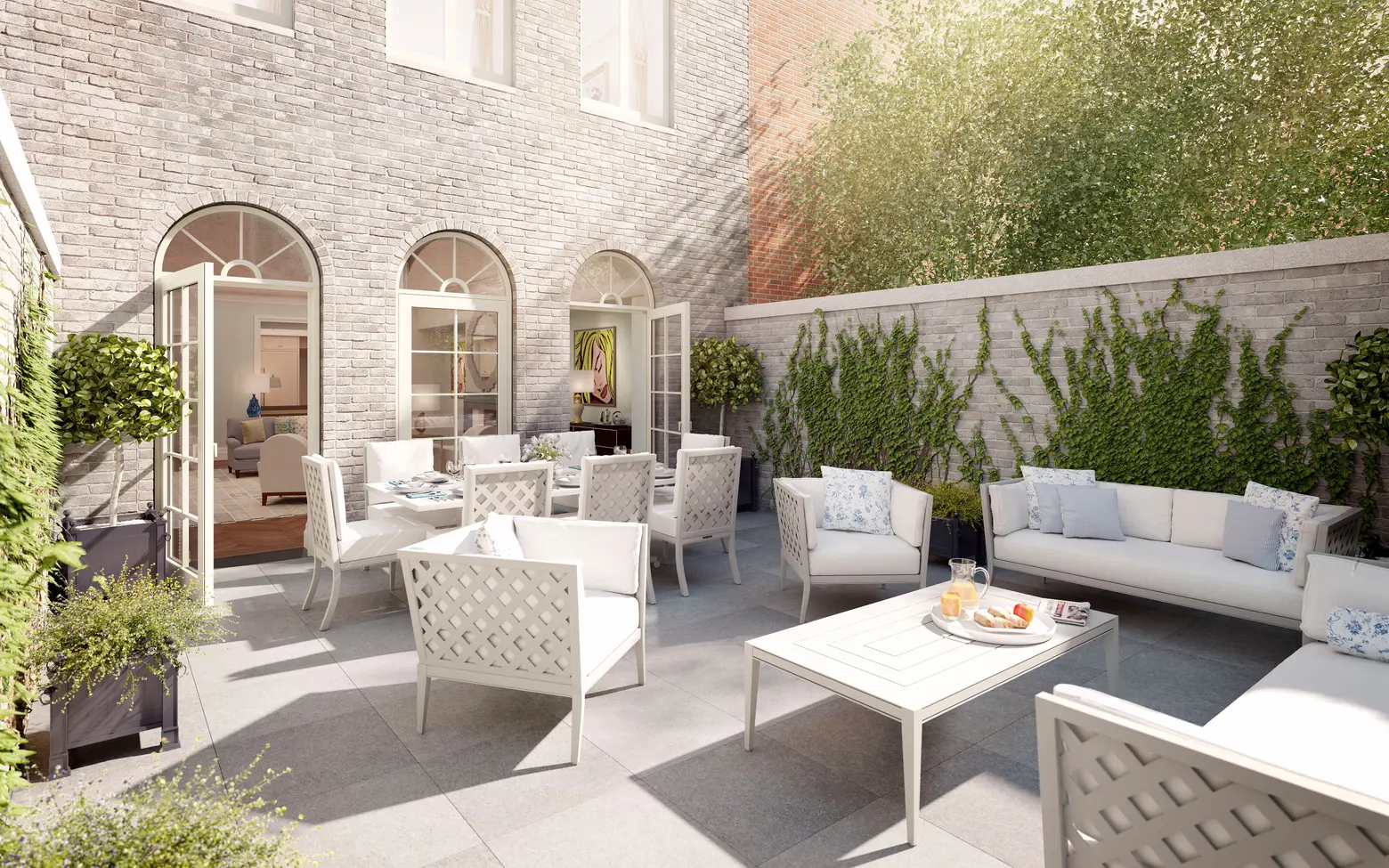 One of the townhomes
One of the townhomes
20 East End has two triplex townhomes and one “Maisonette” (the difference is that townhomes have backyards and direct access to the street). The townhomes have custom-made exterior gas lanterns from New Orleans and stunning arched entrance doors. Listed at $10.895 million, one of the two townhomes on the market is a 4,737-square-foot triplex with five bedrooms and five bathrooms. It includes an entry gallery, eat-in kitchen with butler’s pantry, dining room, living room (with south and east exposures), library, master suite with dressing room, two walk-in closets, en-suite bathrooms for all five bedrooms, a wet bar on the upper level, and a lower level with a utility room and sink. It is just like a private house with the added benefit of the lower level exiting into the common amenity area of the building.
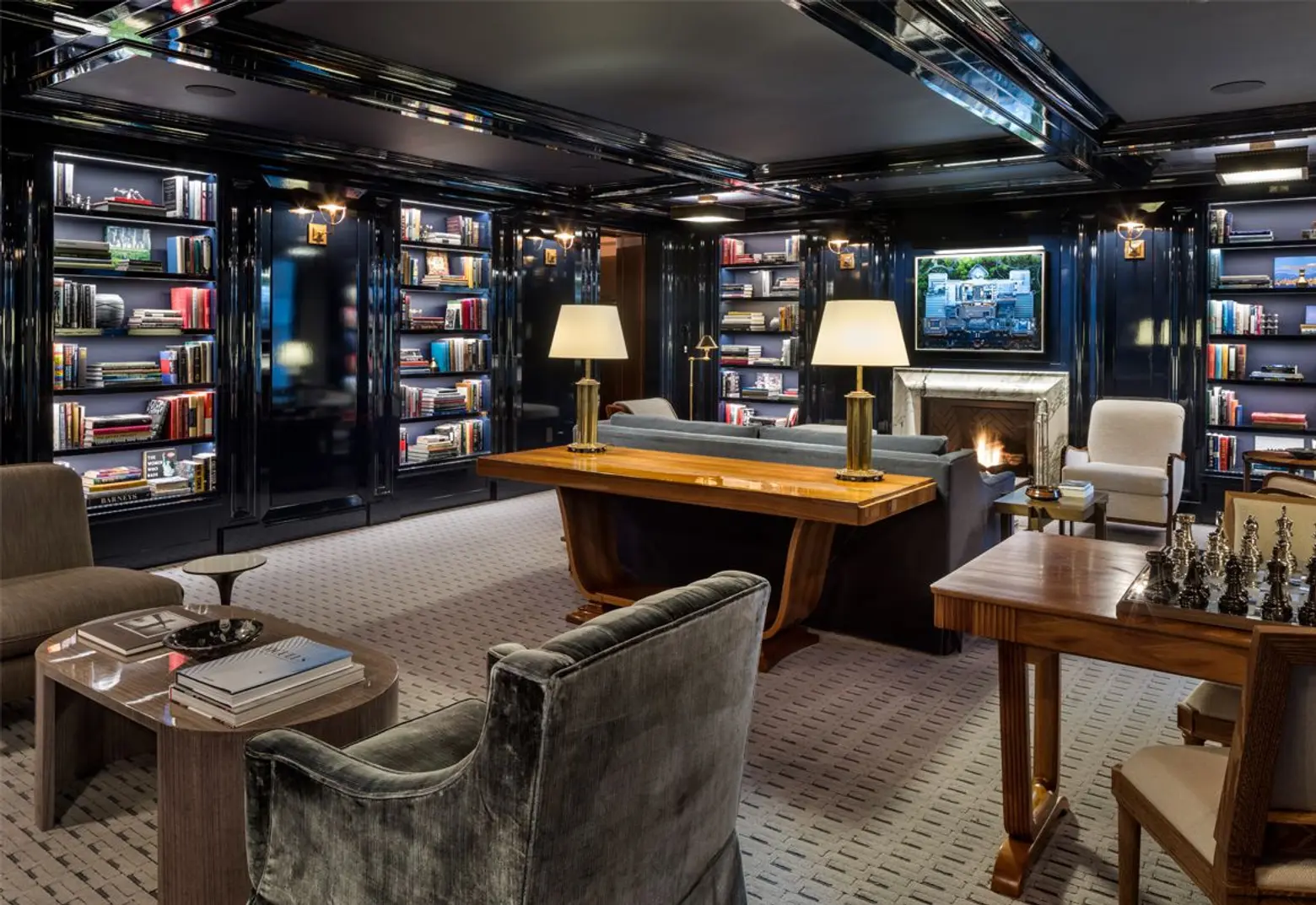
The unique feature of the common amenities is how private they feel. One could easily forget that the library is not their own personal library with cozy couches, a roaring fire and a surround sound system set to their own music account.
The library, chess, bar, and billiards room walls all have thick, glossy midnight blue lacquer painted walls that just call out to be touched. The color was inspired by traditional tuxedos which were originally dark blue not black. The process to reach that thick sheen took nine iterations of painting and stripping to get the desired effect. The walls reflect the light and create a deep, thoughtful space that truly feels like it is in private home.
Additionally, Baquero commissioned Stern to curate a 900-book collection in the library centered on New York. The books range from art and history to personalities and music.

All of the homes have 11-foot ceilings, floating floors (to ensure they are perfectly level and silent), linear diffusers to distribute hot and cold air (to evenly distribute the air within silence), and futuristic Gaggenau appliances in the kitchen (including digital shelves that change height with the press of a button and in-wall coffee machines with separate warming drawers to warm mugs). Bathrooms and kitchens have custom cabinetry by Italian company Aran.

Every single detail has been planned researched and custom designed by Stern and Baquero. The model units and many of the common hallways are adorned with luscious Phillip Jeffries’ wallpaper. On the second floor, leading to the library, the wallpaper has actual flecks of real gold. The halls are lined with Japanese silk and wool carpets. And even the fitness room has gorgeous walnut free weights- something you never knew you needed but, upon seeing, cannot live without.
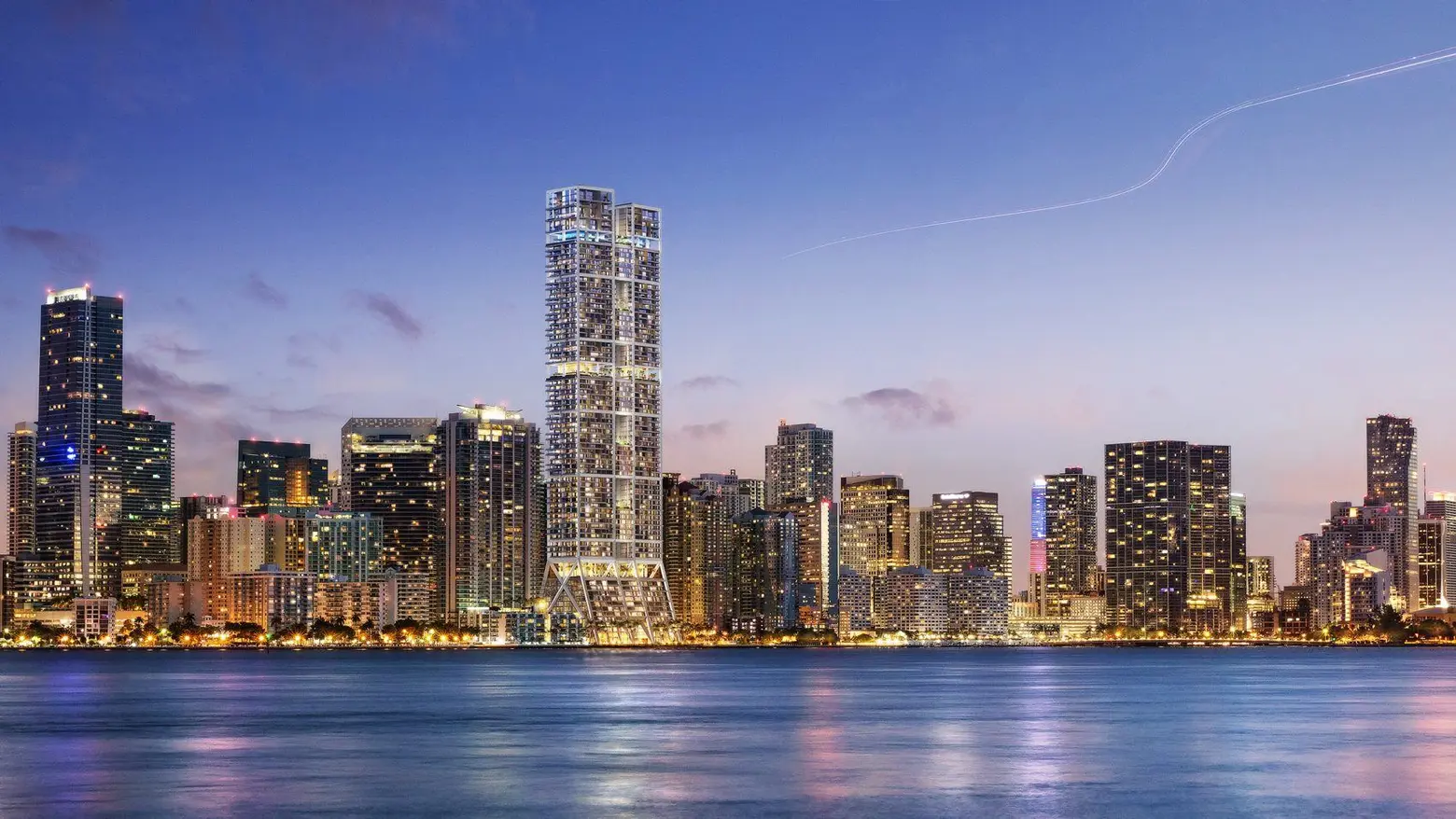 Rendering of The Towers by DBOX
Rendering of The Towers by DBOX
Baquero concludes, “This project almost killed me. I put my whole heart in it. I was all in.” That being said, he is now working on an even bigger project, building what he intends to be the signature building Miami does not yet have. “The Towers” are two elegant, slender interconnecting towers designed by world-renowned Norman Foster. This 660-residential property will operate on the same level of luxury he created at 20 East End and make a huge complex feel intimate. Baquero is taking all the lessons he learned from 20 East End and applying them to uber-modern glass towers. If 20 East End is Baquero’s Buckingham Palace, Foster Towers will be his Taj Mahal.
RELATED:
- Townhouse 2.0: NYC developers reinterpret the single-family home for condo living
- INTERVIEW: Architect Morris Adjmi talks standing out while fitting in and organizing art exhibits
- INTERVIEW: Architect Rick Cook on the legacy of COOKFOX’s sustainable design in NYC
All images courtesy of 20 East End unless otherwise noted
