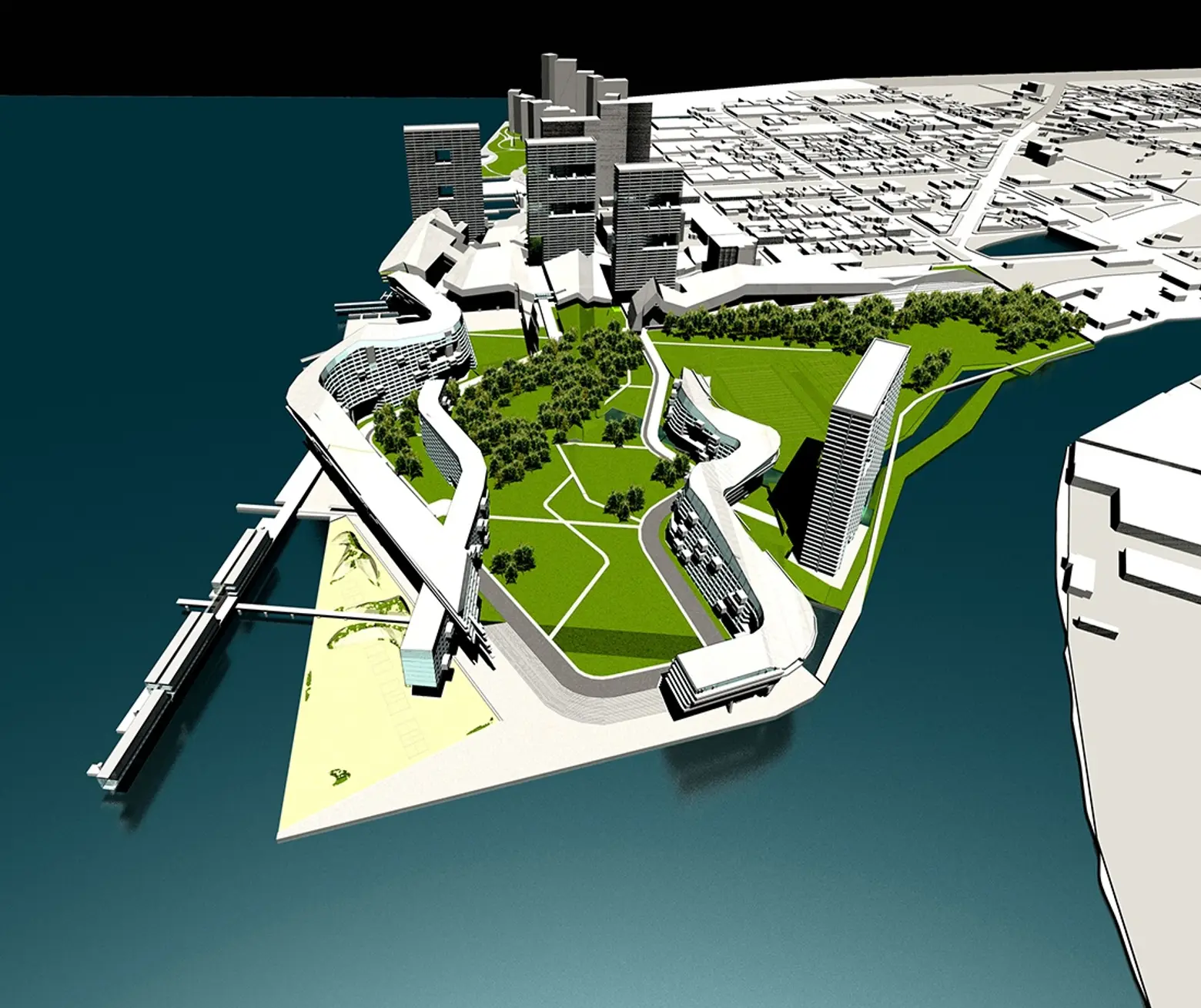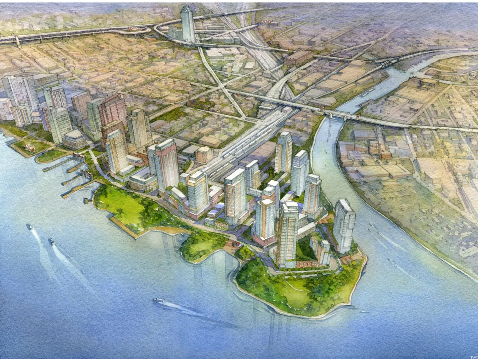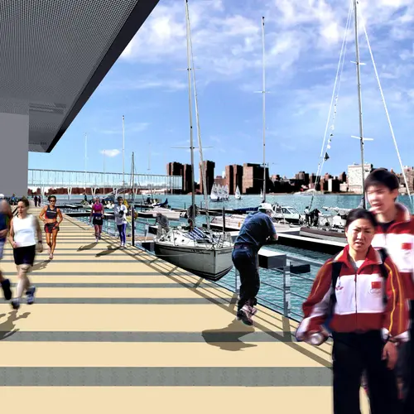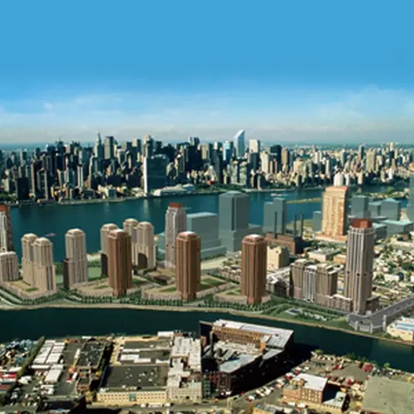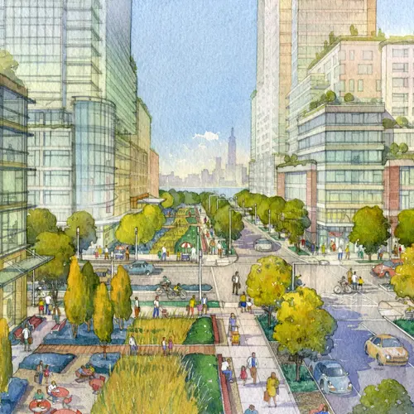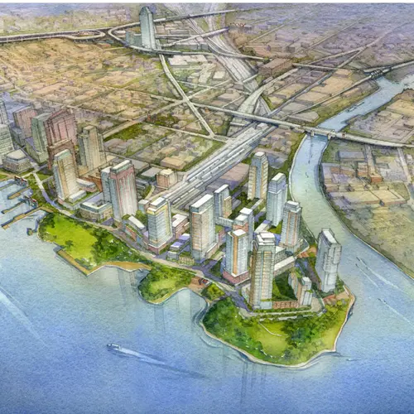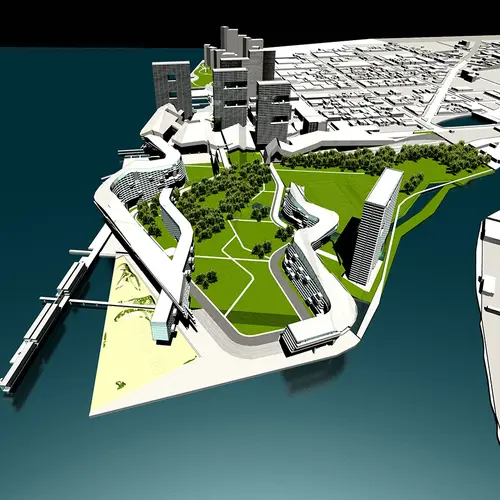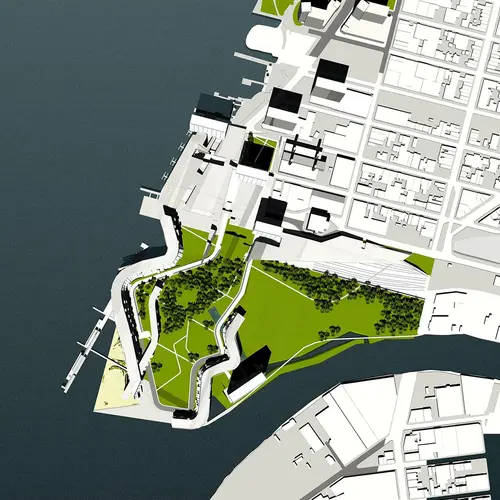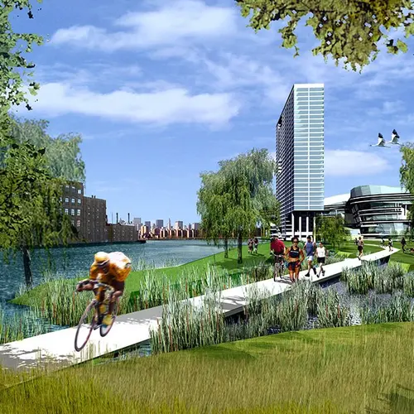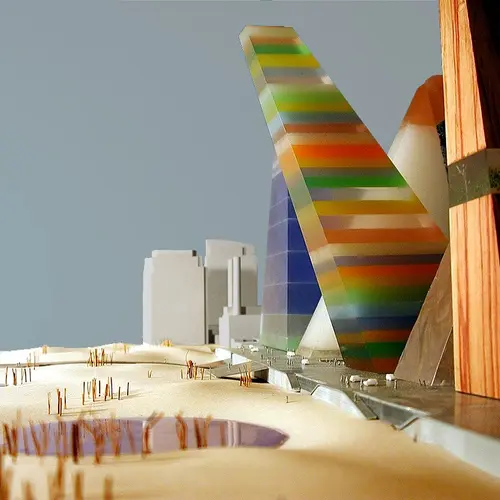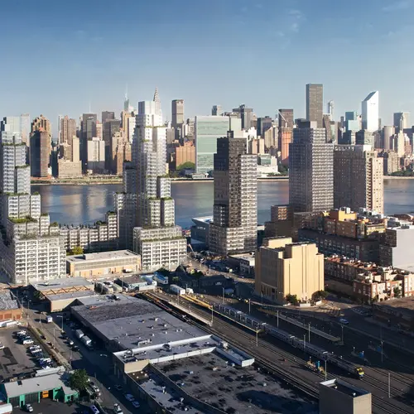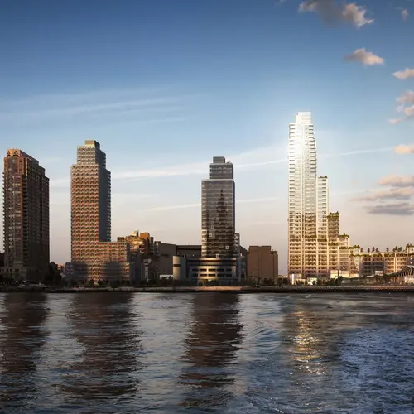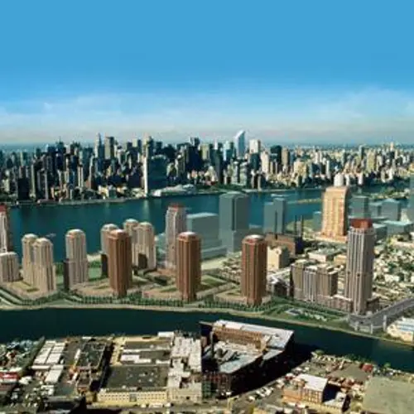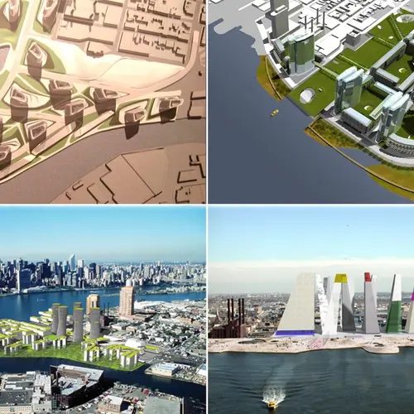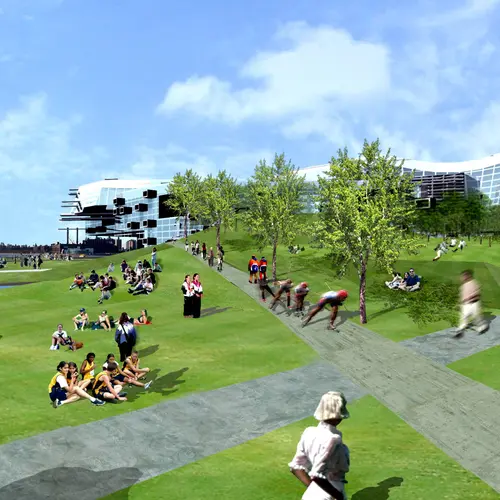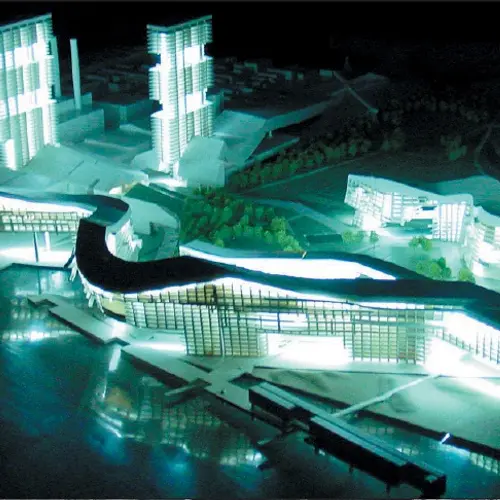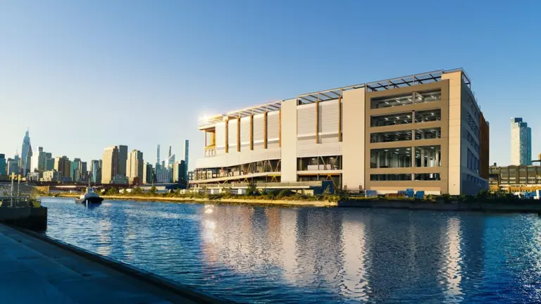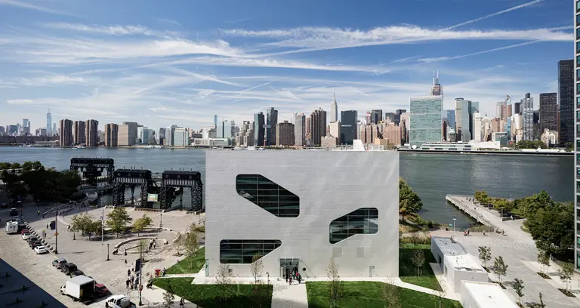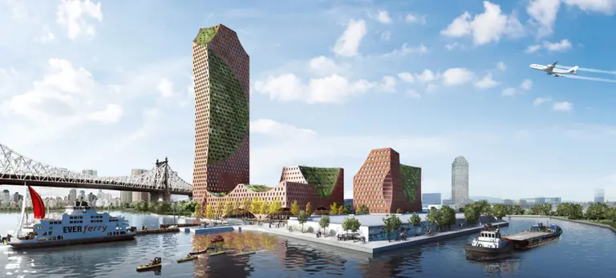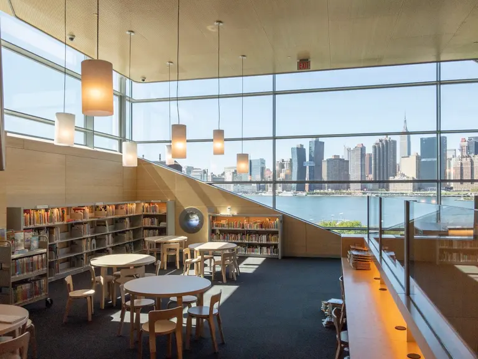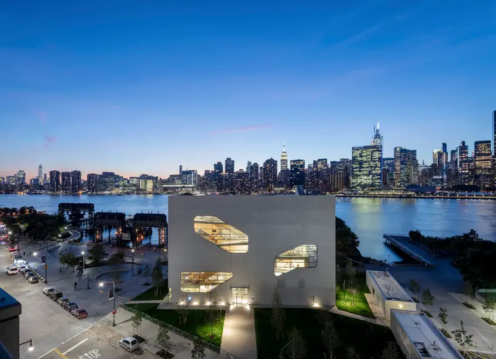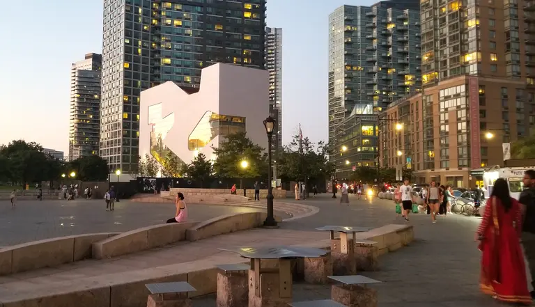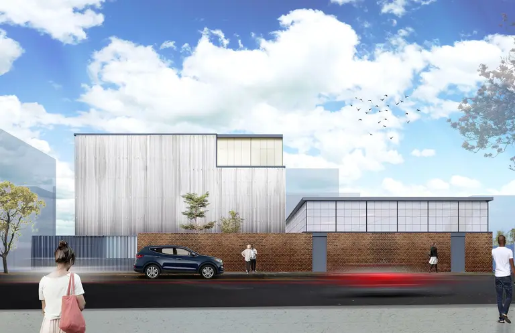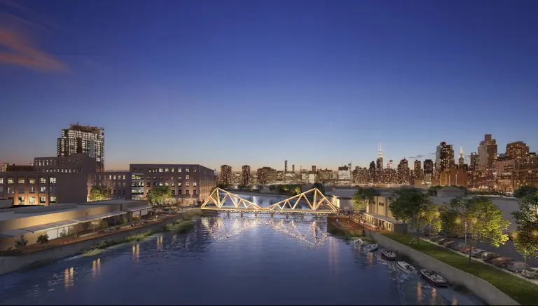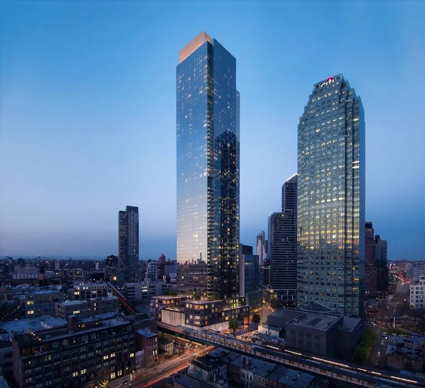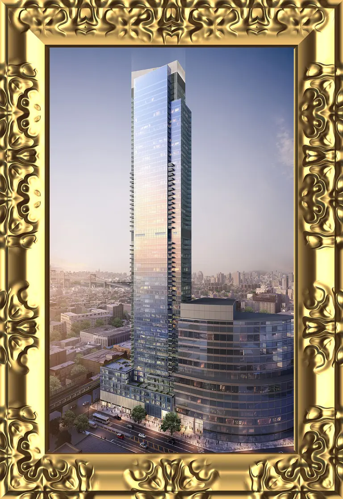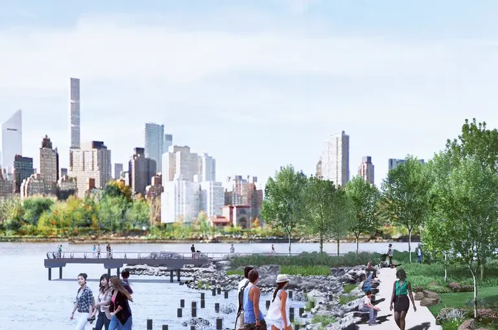How NYC’s 2012 Olympic Village would have transformed the Queens waterfront
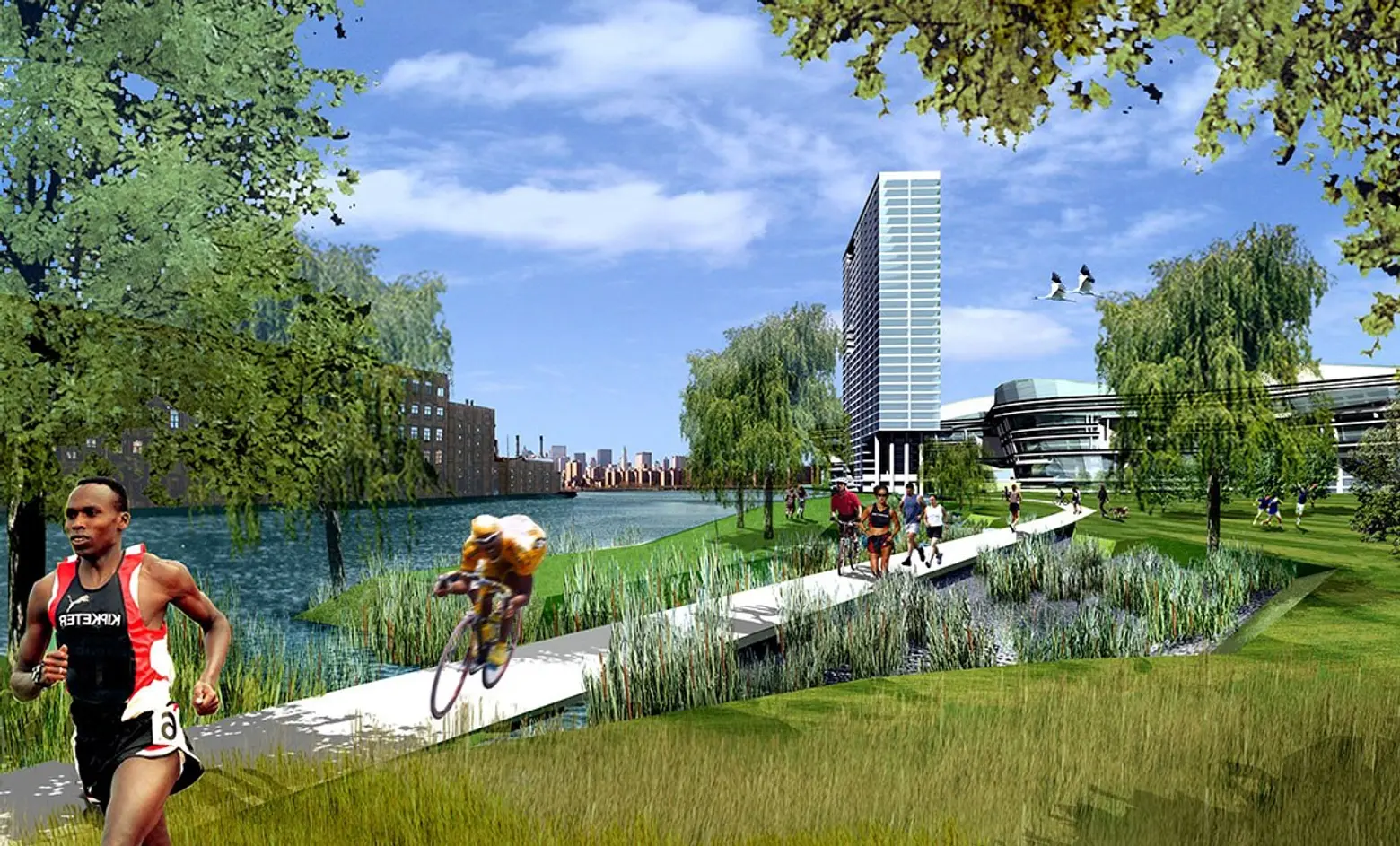
Renderings of the winning design by Morphosis
With the 2018 Olympic Winter Games in PyeongChang, South Korea kicking off in just two days, we can’t help but think what an incredible 17 days it would have been if they were here in New York City (logistical concerns aside). The city came closest in 2004 when it was chosen by the International Olympic Committee (IOC) as one of the five finalists to host the 2012 Olympics. London, Paris, Moscow and Madrid were the other four. Splashy renderings planted 27 venues across all five boroughs, New Jersey and Long Island, but the winning, and perhaps most eye-catching, proposal was the Olympic Village in Long Island City’s Hunter’s Point South by Thom Mayne’s Morphosis.
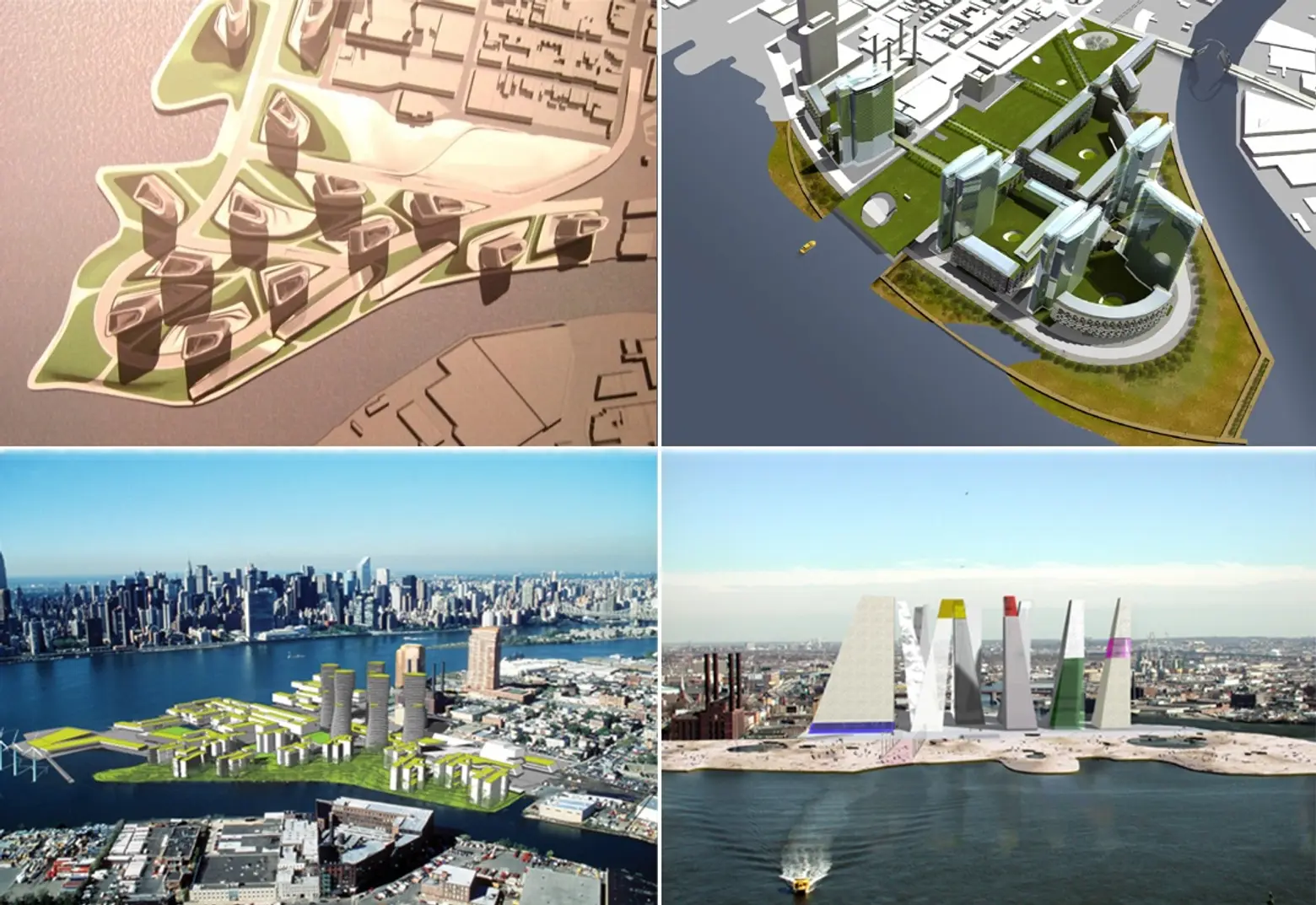
Going clockwise from the upper-left: The four finalists were Zaha Hadid’s blobby take on Le Corbusier’s Radiant City, Smith-Miller & Hawkinson rather conventional scheme appeared to be the safe pick, MVRDV Architects’ candy corn cluster of towers fronted by a large beach and Henning Larsens Tegnestue’s environmentally-thoughtful concept
An architectural competition for the village kicked off in September 2003, when 130 mind-bending ideas from more than 20 countries were submitted. In March 2004, five finalists were announced: Henning Larsen Architects from Denmark, MVRDV from the Netherlands, New York-based Smith-Miller + Hawkinson Architects, Santa Monica-based Morphosis, and London-based Zaha Hadid Architects.
Their designs were shown to the public in Grand Central’s Vanderbilt Hall. It was emphasized that the submissions were only part of an “innovative design study,” meaning there was no promise that any of it would be built or that the architects would even be chosen as the designers. Each of these world-class firms produced bold and refreshing schemes, but many of the plans were derivations of Le Corbusier’s Towers in the Park theme, a favorite enemy of many urbanists for its rigid ambition to engineer citizens (and the type of plan used for Rio’s Olympic/Paralympic Village).
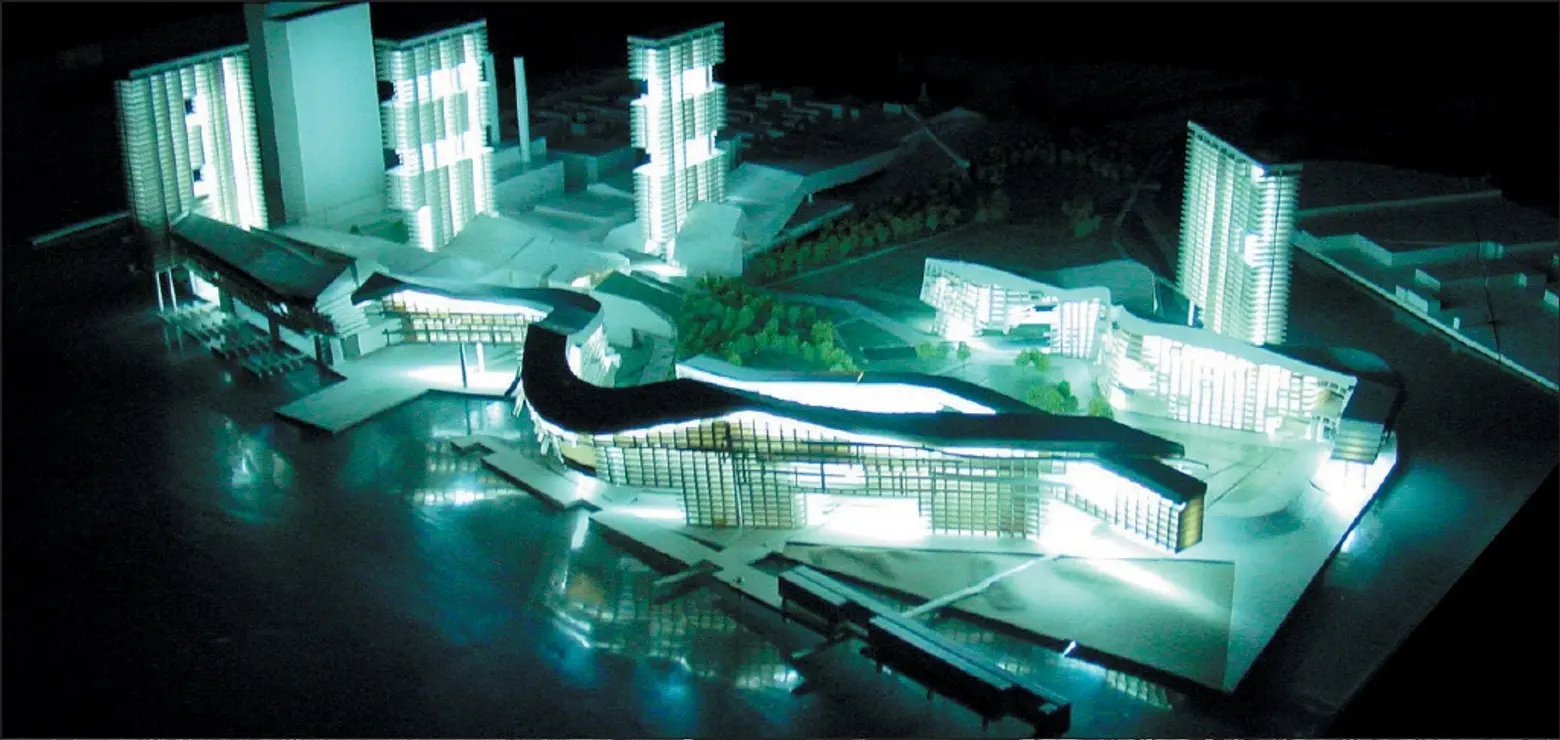
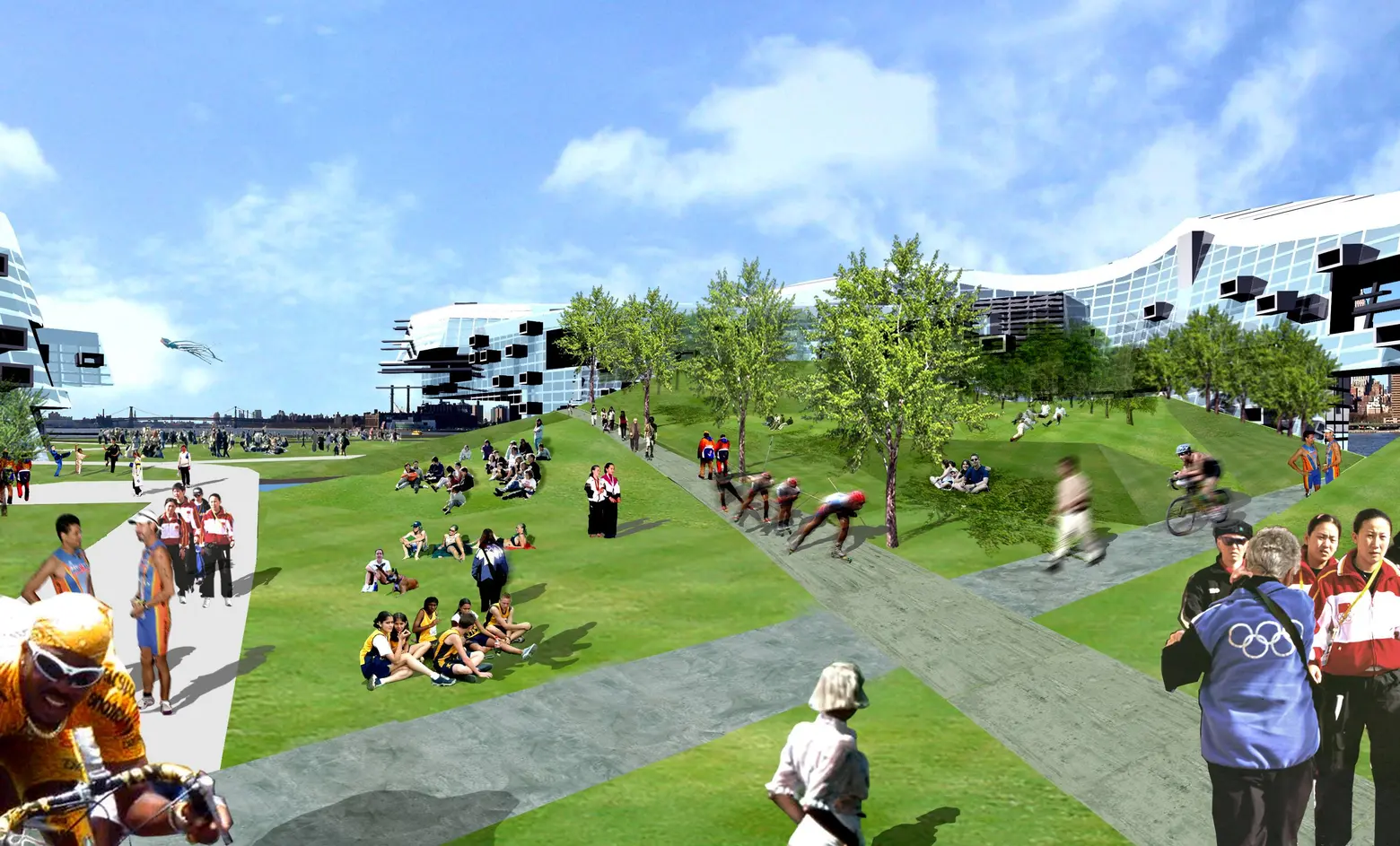

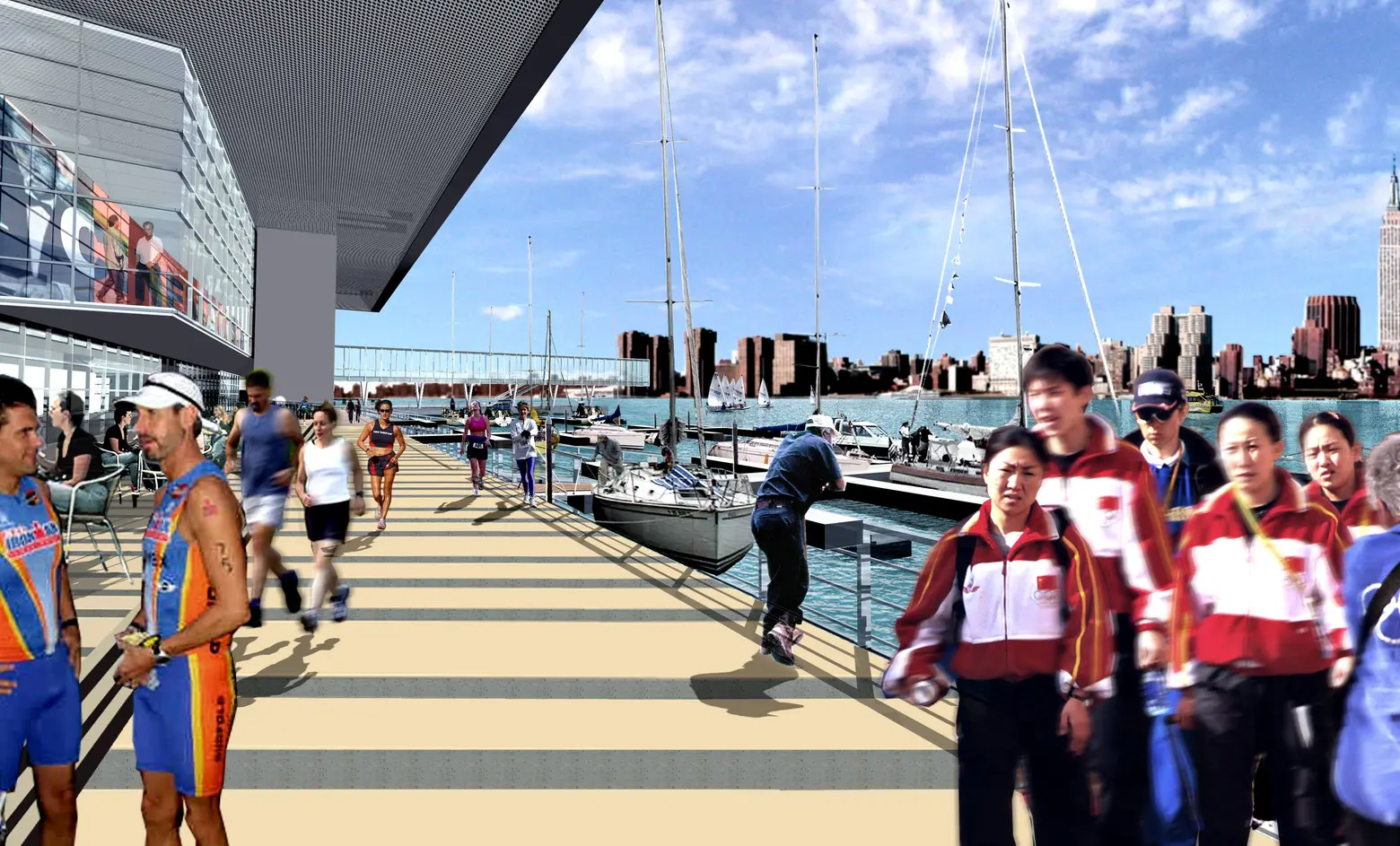 Renderings of the winning design by Morphosis
Renderings of the winning design by Morphosis
Ultimately, Thom Mayne’s Morphosis was chosen as the winner. Their sinuous ribbons of mid-rise residential buildings flowed parallel to the East River and were juxtaposed by four tower slabs, three of which were at the site’s northern end where they would be a counterpoint to the United Nations Secretariat Building. There would have been 4,500 units for the 16,000 athletes and coaches. The megastructure’s tortured, deconstructivist forms would have been counteracted by 43 acres of open space, ranking it as the largest urban waterfront park in the five boroughs. The $1.5 billion complex was to be built by a private developer, and afterwards its 4,500 units would be converted into middle-income housing.
The Bloomberg administration said the event would have created 125,000 jobs and pumped $11 billion into our economy, but, as we all know, New York lost the bid, and London went on to have a tremendously successful Olympics that revitalized many corners of the city. In 2014, there was some hope for a 2024 New York bid, but Mayor de Blasio squashed those dreams, believing a bid might distract from the city’s economic-development agenda.
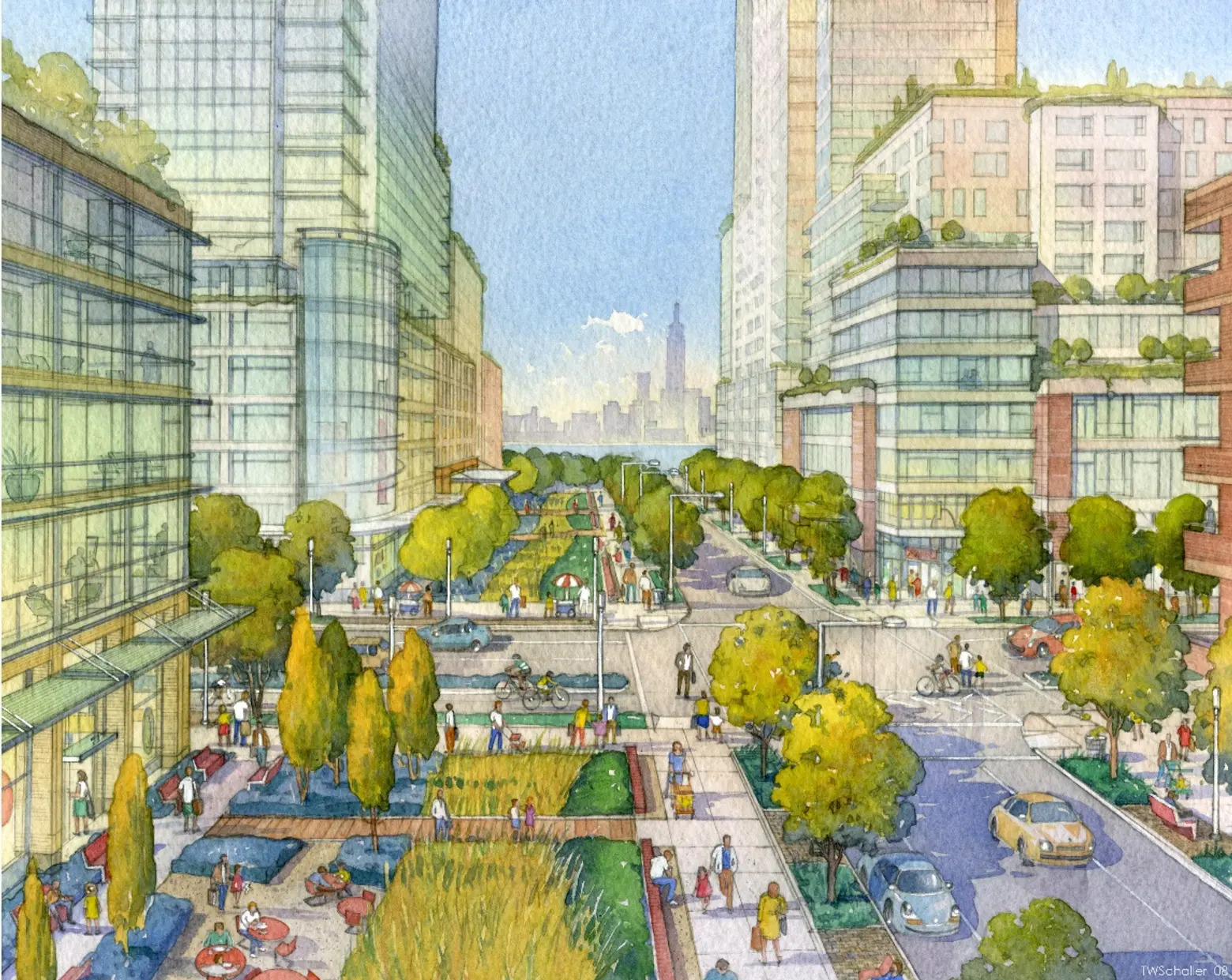
Illustrations of the current master plan. Courtesy of New York City Economic Development Corporation
The city has grown relentlessly since losing the bid. Inevitably, development at the Hunters Point site is moving forward, albeit with a far less architecturally ambitious plan. In 2008, the City Council approved the rezoning of 30 acres of the parcel to make way for a 5,000-unit apartment complex with up to six high rises ranging from 250 to 400 feet tall and, possibly, another four to seven buildings ranging from 40 to 120 feet in height.
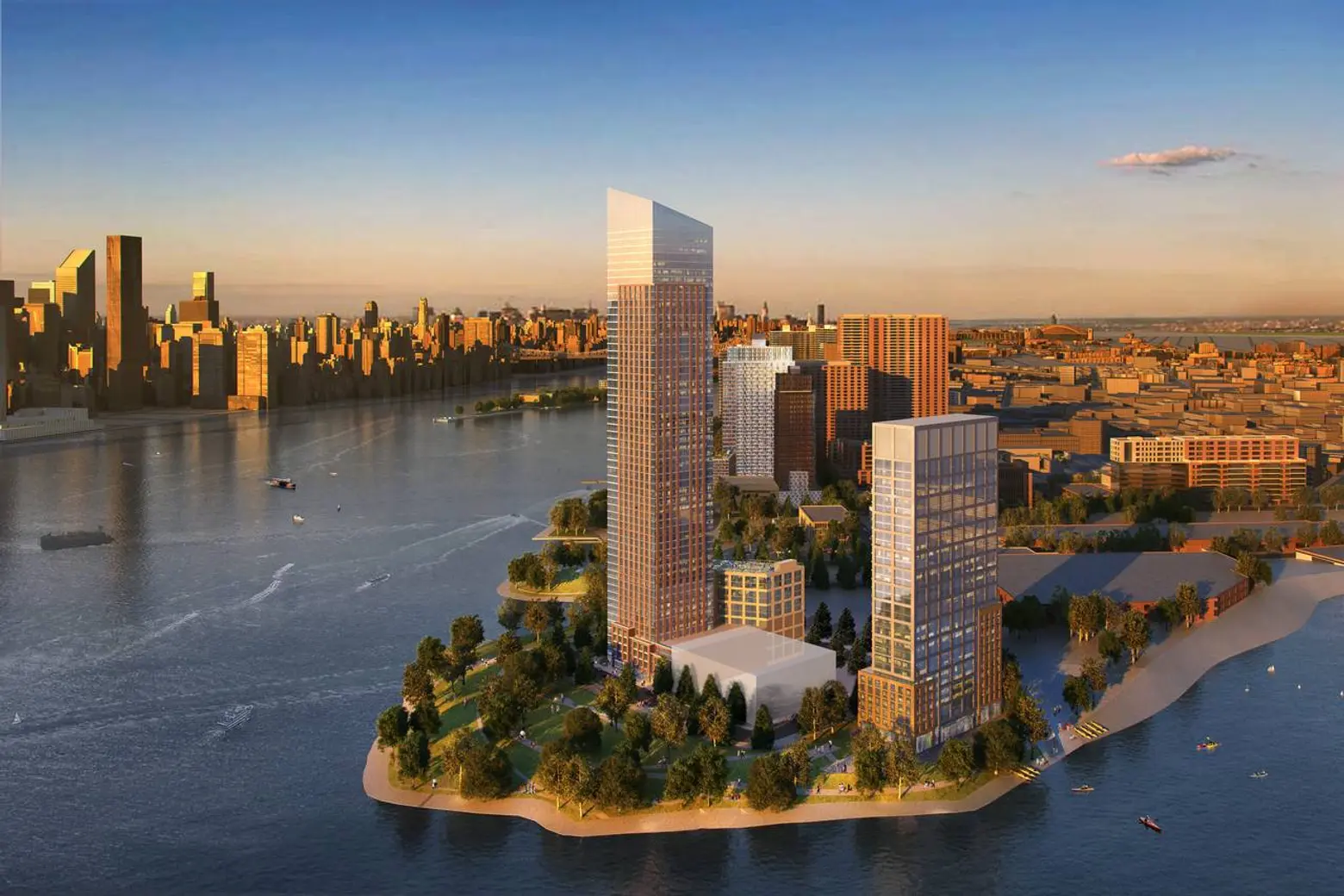 Rendering of Hunters Point South courtesy of Handel Architects
Rendering of Hunters Point South courtesy of Handel Architects
Three years ago, Related Companies with non-profit Phipps Houses and Monadnock Construction finished a pair of 100 percent “affordable” towers designed by SHoP Architects at 1-50 50th Avenue (37 stories with 619 units) and 1-55 Borden Avenue (32 stories with 306 units). In 2013, the city chose TF Cornerstone to develop a third site on the peninsula, for which they filed plans this past October for a 1,200-unit apartment building. The following month, the city selected a proposal that will bring a 1,120-unit apartment complex, with 80 percent of them permanently affordable (93 are set aside for seniors), to the southern tip of the development. The $500 million, two-tower project is being developed by Gotham and RiseBoro Community Partnership Inc., who will also include between 30,000 and 40,000 square feet of retail and community space, and possibly a medical facility, grocery store, and culture center. When complete, Hunters Point will bring a total of 5,000 units, with 60 percent of them affordable, to the Long Island City waterfront.
+++
RELATED:
