Construction to finally begin on the new Penn Station – see new renderings!
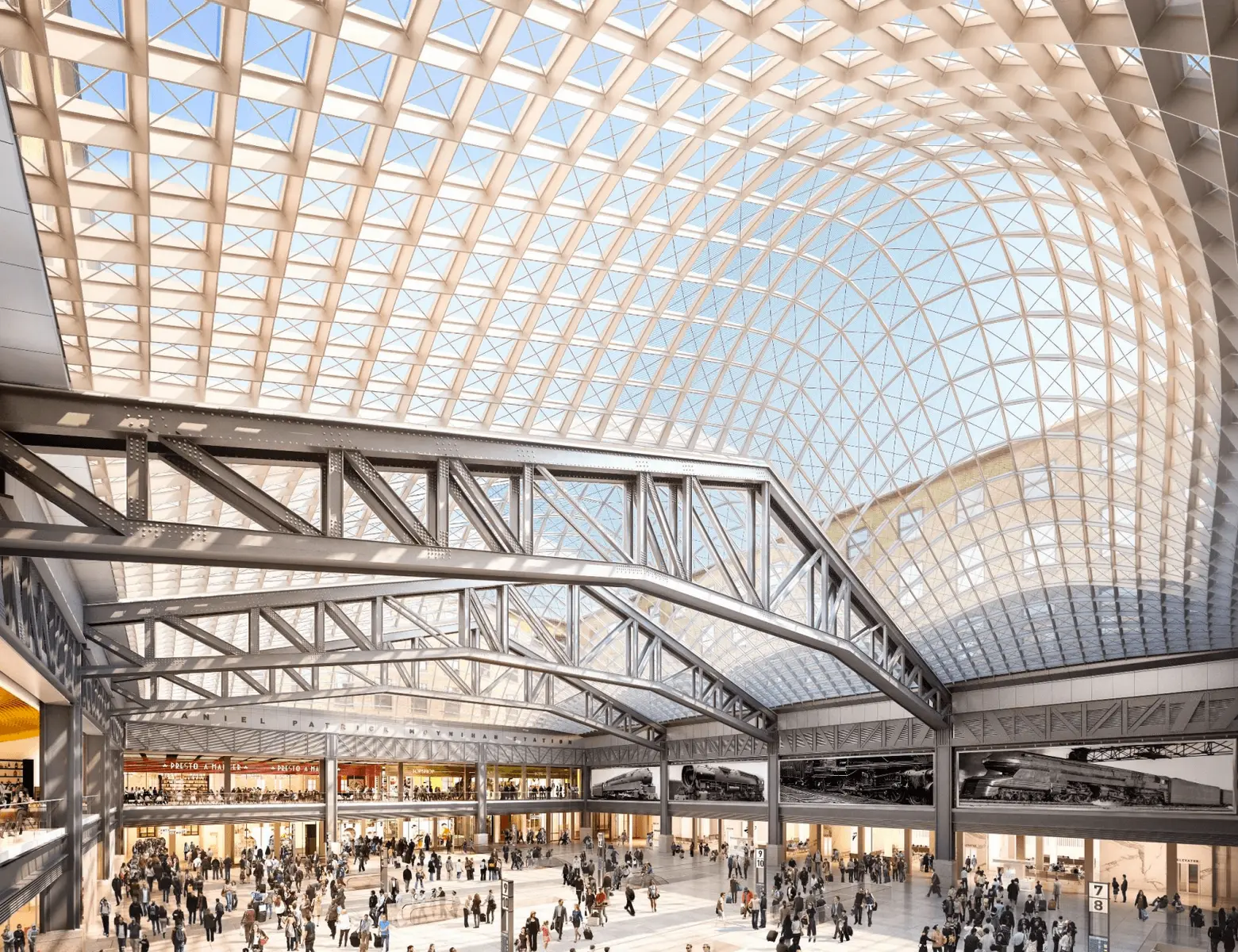
Just a day after Penn Station‘s long-awaited West End Concourse revealed itself to the public, for the first time allowing Amtrak, Long Island Rail Road, and NJ Transit passengers to enter and board trains through the historic James A. Farley Post Office across 8th Avenue, Governor Cuomo has announced that Empire State Development signed the final financial agreement with Related Companies, Vornado Realty LP, and Skanska AB for the $1.6 billion Penn-Farley Complex. After decades of delays, construction will now begin to transform the historic post office into the Moynihan Train Hall, a new 255,000-square-foot train hall housing both Amtrak and LIRR ticketing and waiting areas, as well as 70,000 square feet of new commercial, retail, and dining space. But a development announcement from the Governor is never complete without a fresh set of renderings, and Cuomo did not disappoint this time.
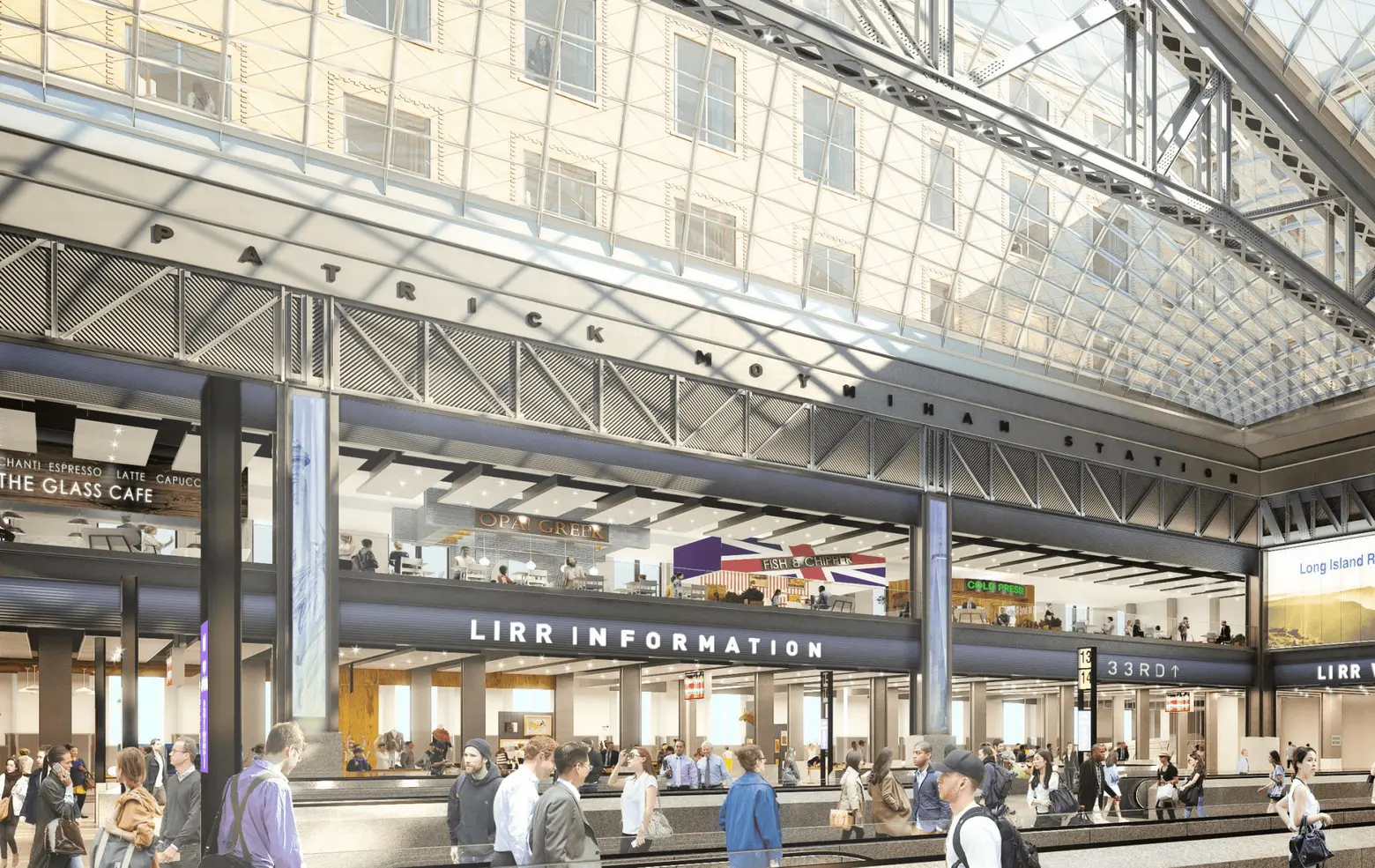
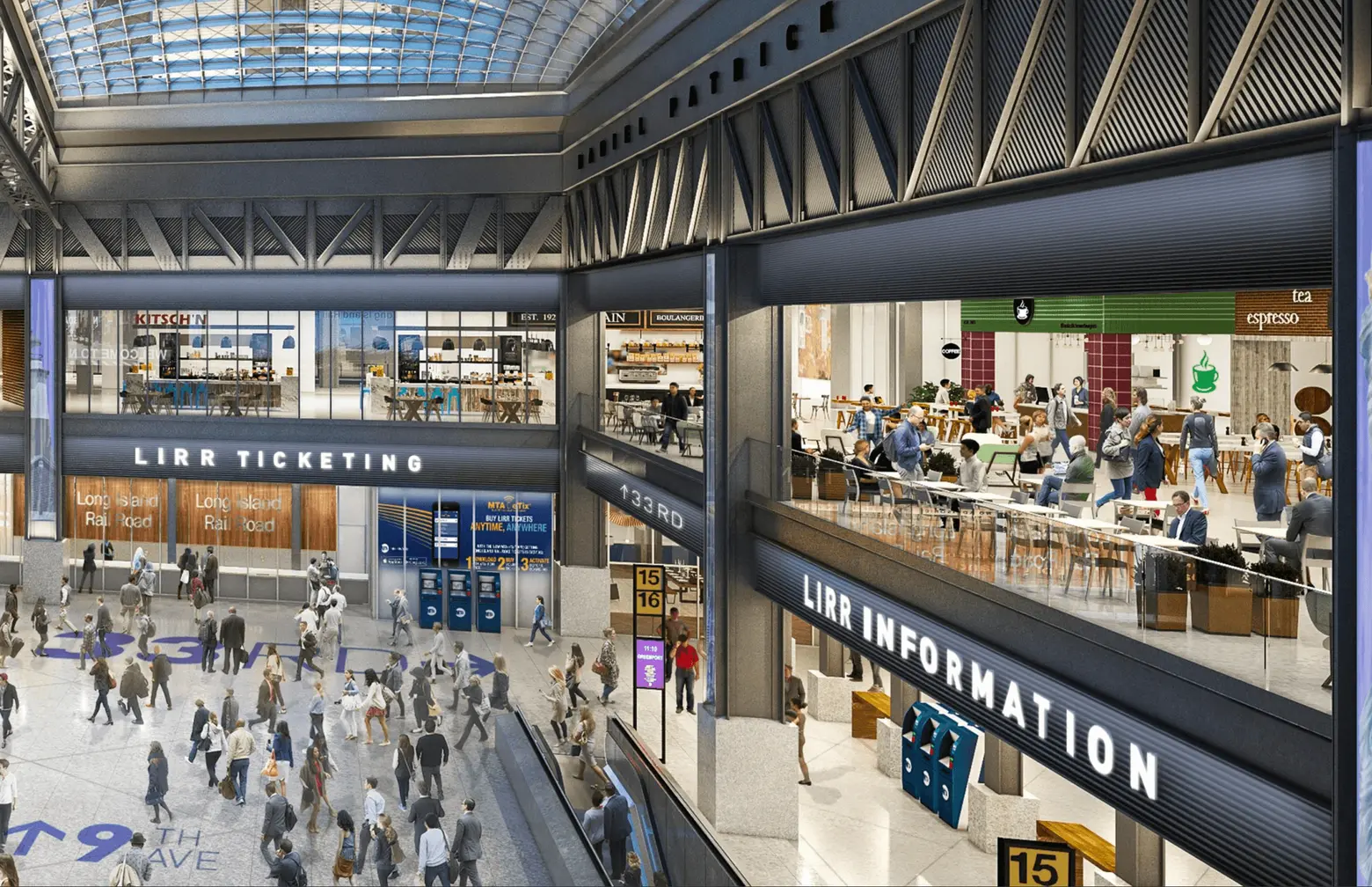
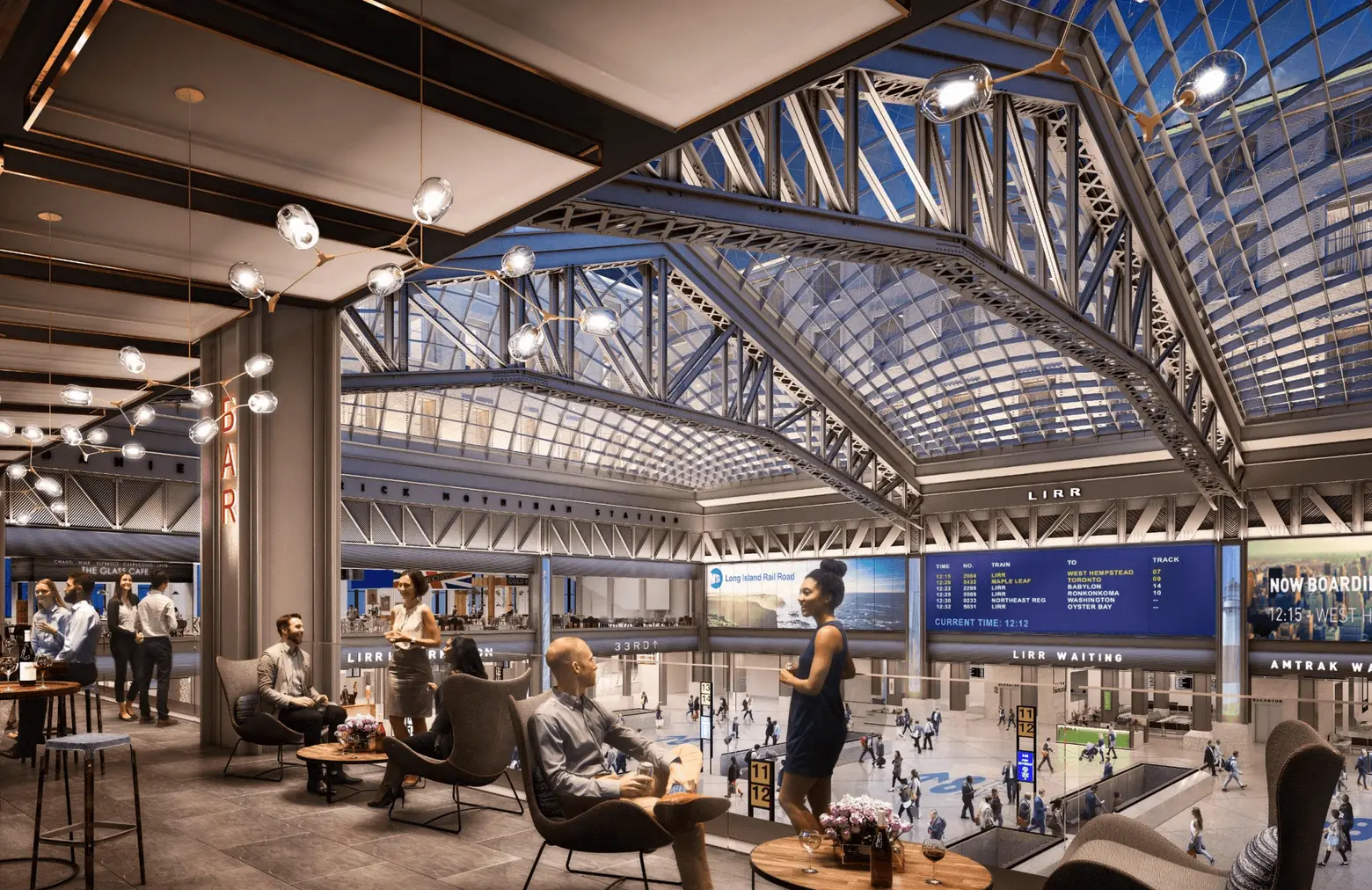
The 1913 Moynihan Train Hall–designed in the Beaux-Arts style by McKim, Mead and White, the architects of the original Penn Station– will increase Penn Station’s total concourse floor space by more than 50 percent, creating “an iconic civic space for Manhattan’s West Side.” Cuomo said in press release, “Fifty years after the loss of the original Penn Station structure, passengers will once again experience a world-class rail hub worthy of New York. “The Farley Building’s Moynihan Train Hall is two decades in the making, and we are proud that this project is finally a reality. With better access to trains and subways and state-of-the-art infrastructure, the Moynihan Train Hall seamlessly joins history, architectural design and function, bringing the nation’s busiest rail station into the 21st century.”
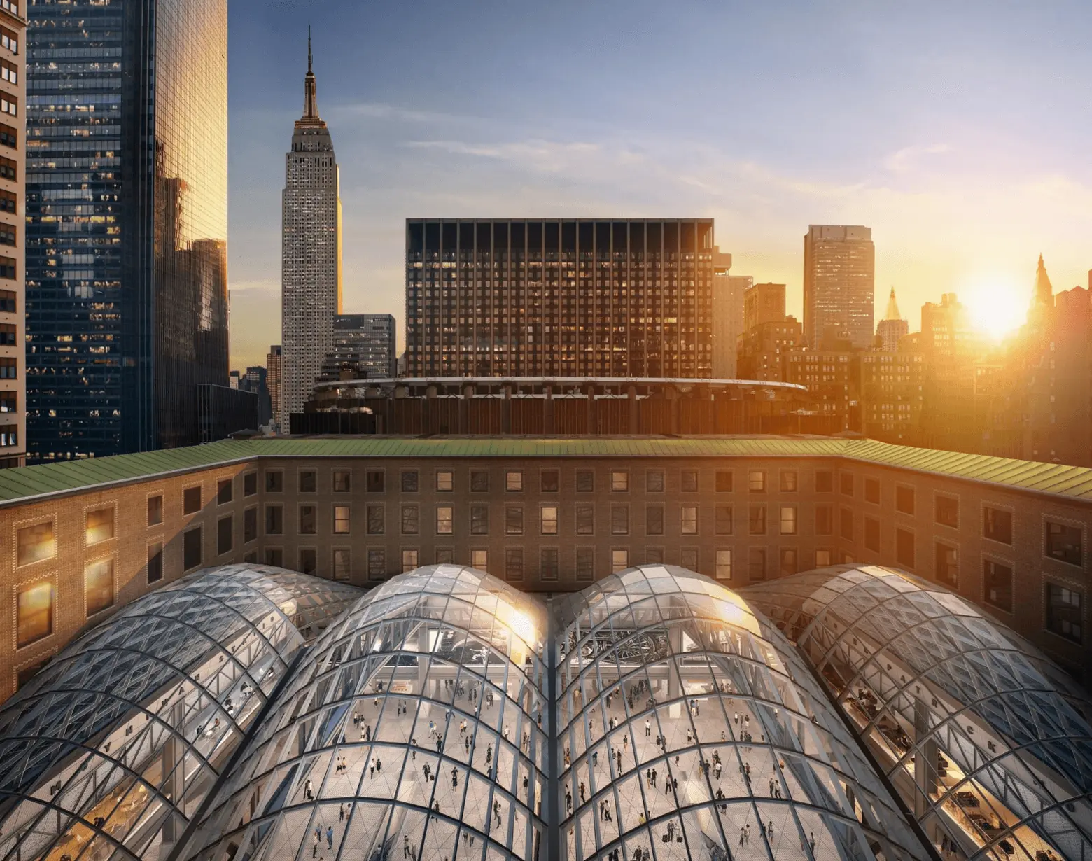
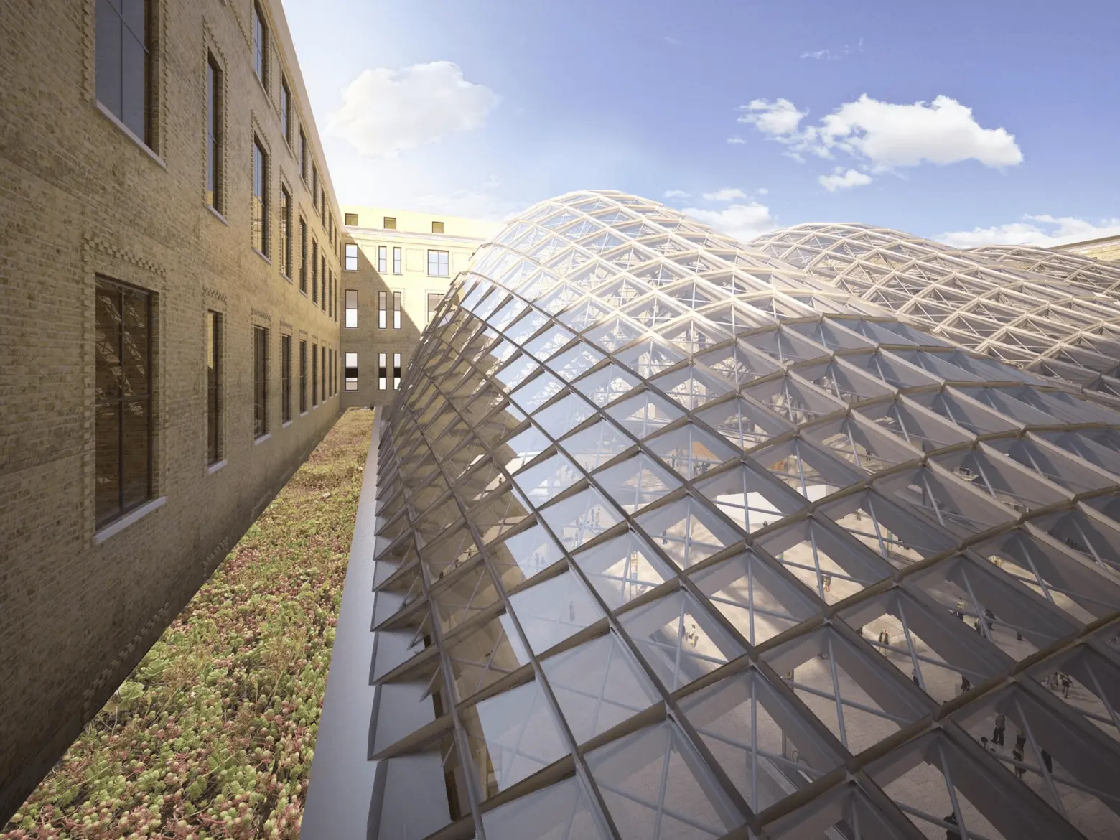
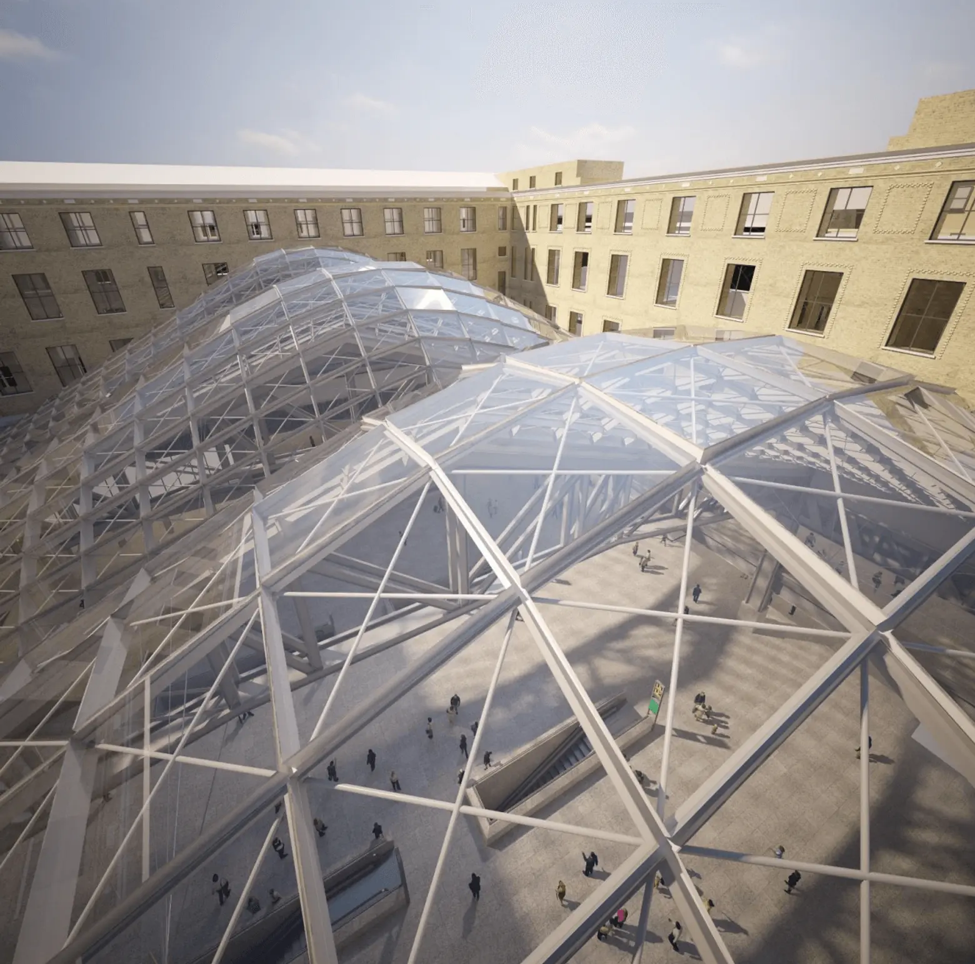
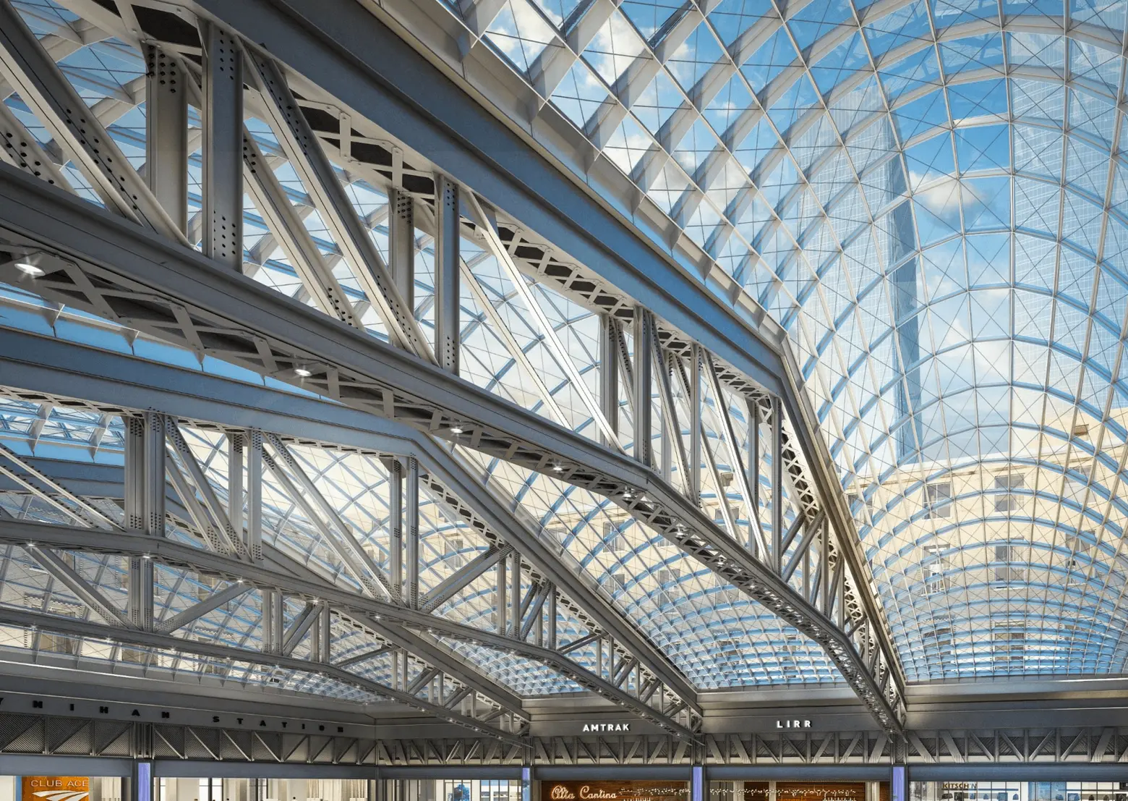
The main feature of the new train hall is a 92-foot-high skylight “to be built above the building’s historic and architecturally dramatic steel trusses” and reference the original Penn Station design. From here, passengers will have access to nine platforms and 17 tracks, as well as direct access to the Eighth Avenue subway and the existing Penn Station across the street. To that end, Cuomo’s overall $3 billion Penn Station overhaul also includes a redesign of the existing LIRR concourse at 33rd Street and the Station’s subway stations, the A-C-E at Eighth Avenue and the 1-2-3 at Seventh Avenue. Lighting will be upgraded, and digital screens will make for easier navigation.
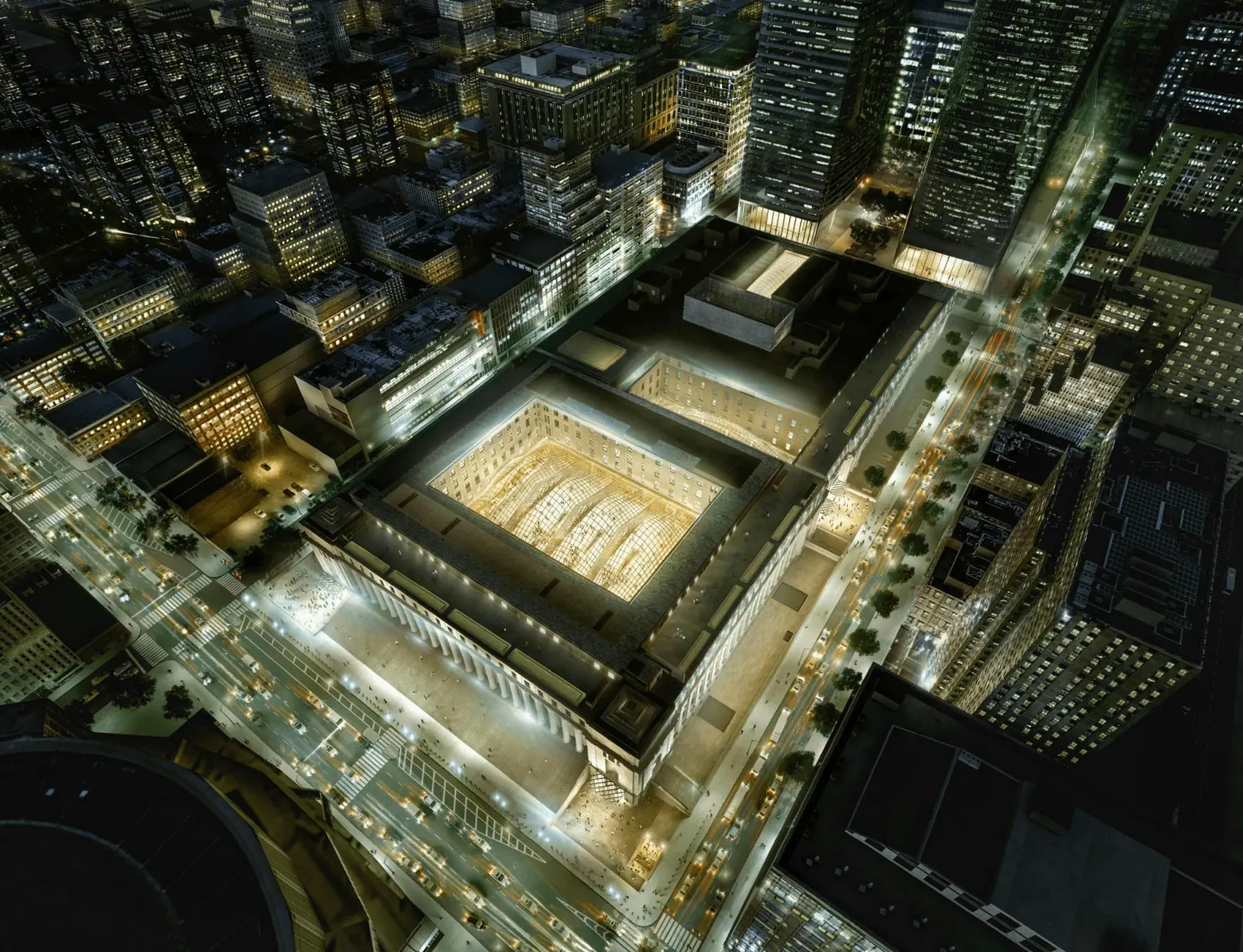
If yesterday’s unveiling of the West End Concourse is any indication as to how the completed Penn-Farley complex will look, New Yorkers can expect big, bright spaces with high-tech features like LED screens and charging stations. (Take a tour of that new space HERE).
The $1.6 billion project is being funded with $550 million from the state, $420 million from Amtrak, the MTA, the Port Authority and federal grants, and $630 million from the joint venture developers. It’s expected to be complete by the end of 2020.
RELATED:
- FIRST LOOK: See inside Penn Station’s brand new West End Concourse
- Work to begin this spring on Penn Station-Moynihan Train Hall complex
- REVEALED: Governor Cuomo unveils plans for new Penn Station-Moynihan Train Hall complex
- Renderings revealed for Governor Cuomo’s $3B Penn Station overhaul
All renderings courtesy of Empire State Development
Interested in similar content?
Leave a reply
Your email address will not be published.
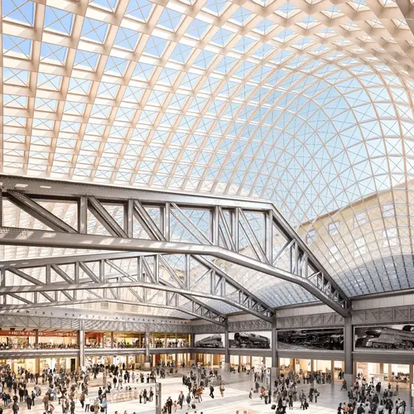
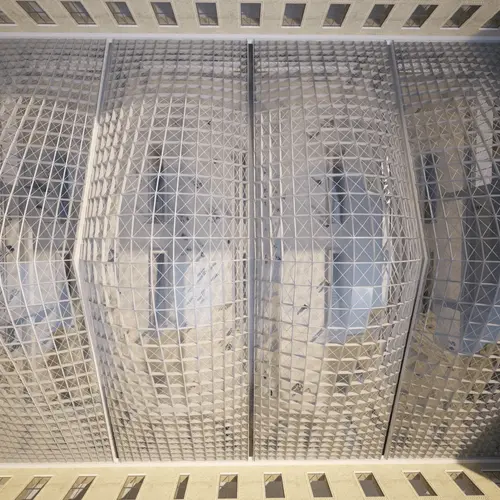
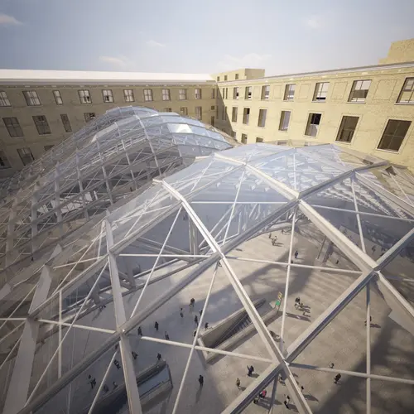
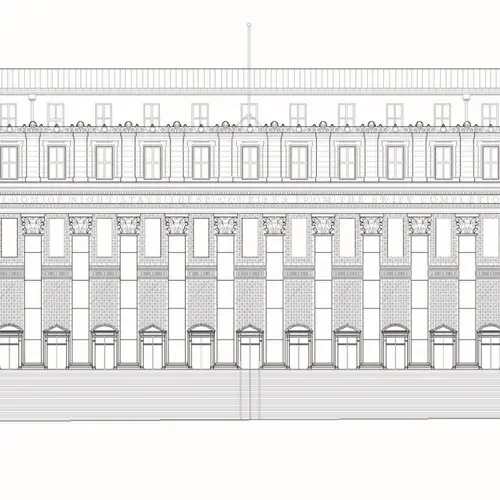
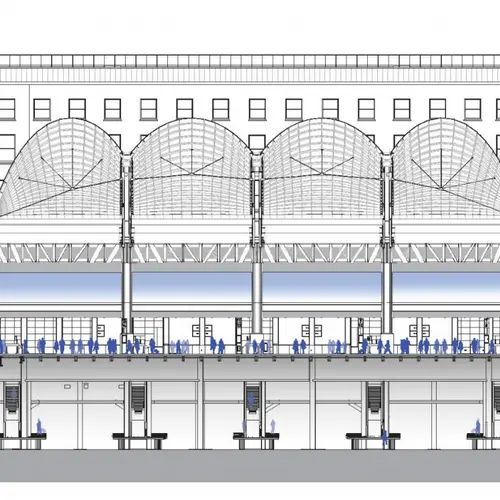
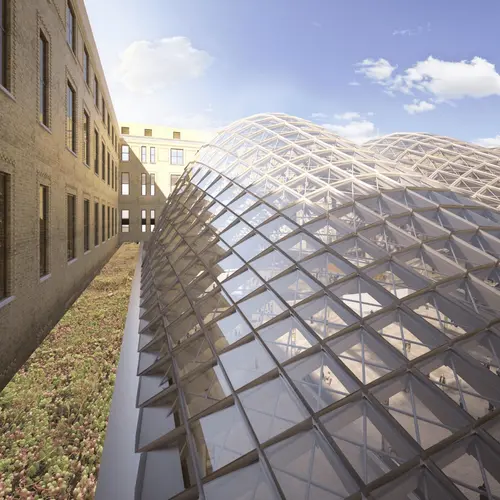
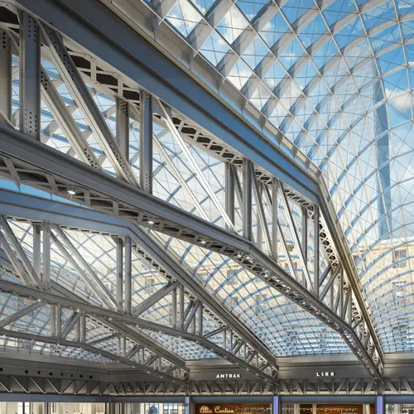
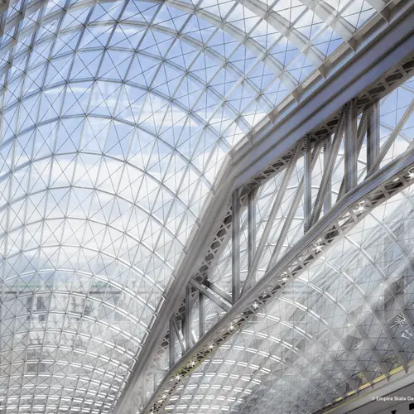
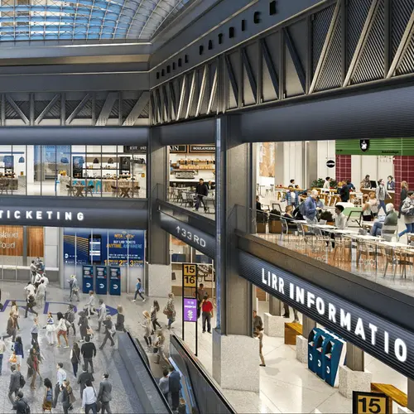
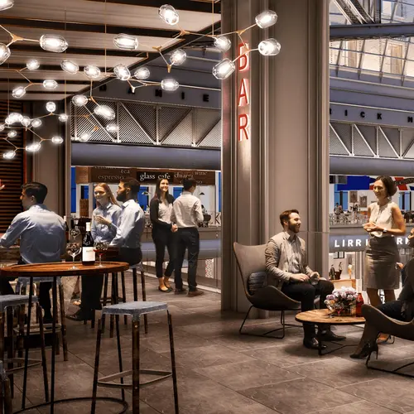
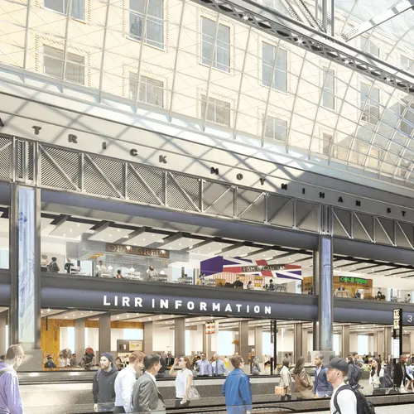
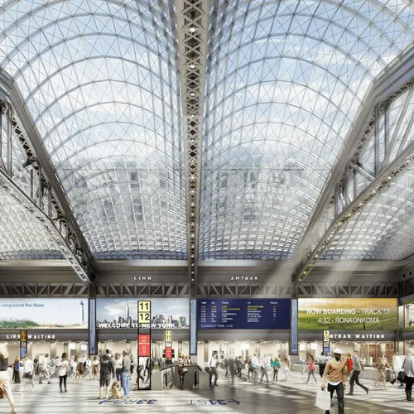
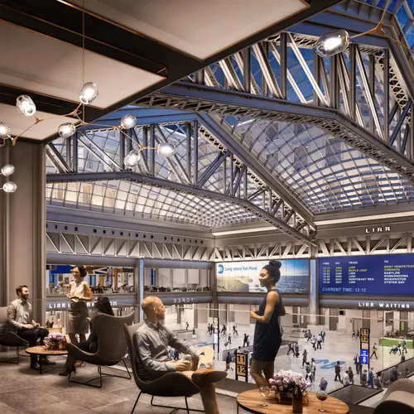
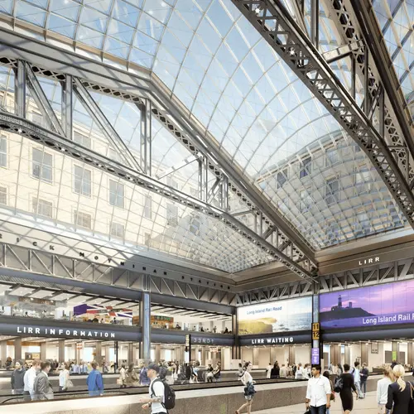
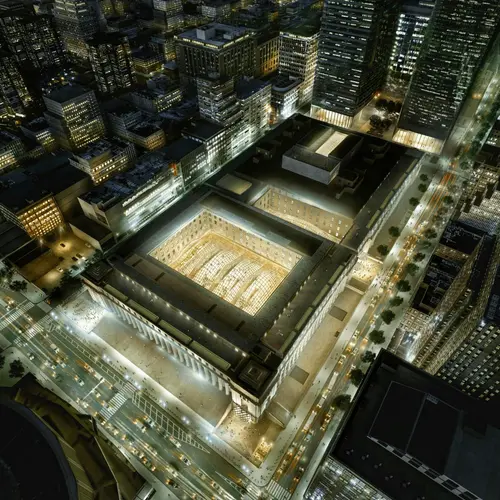
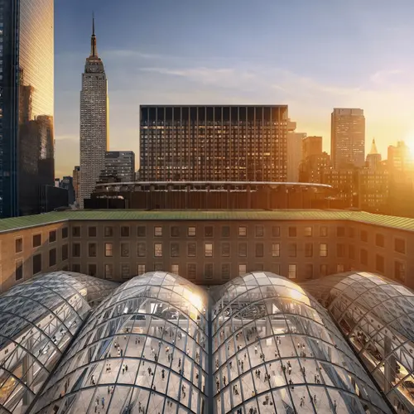
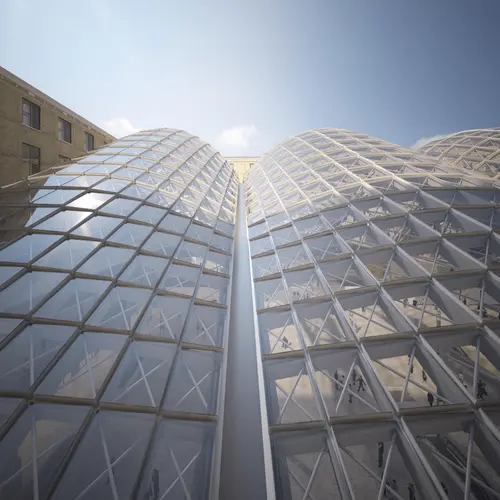
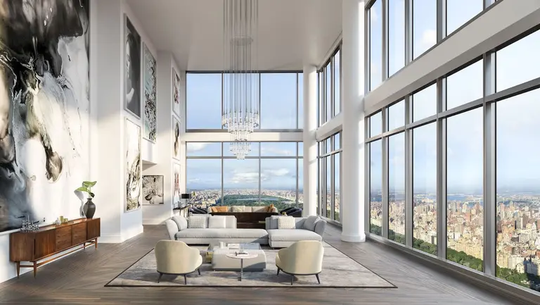
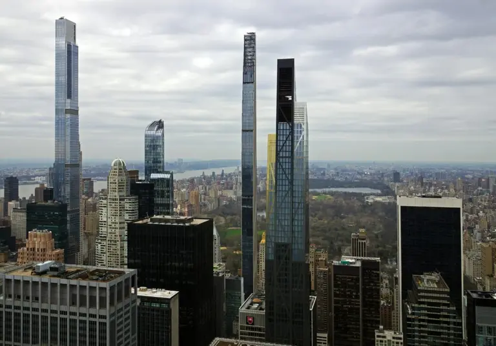
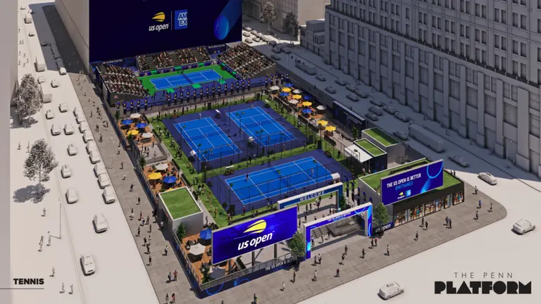
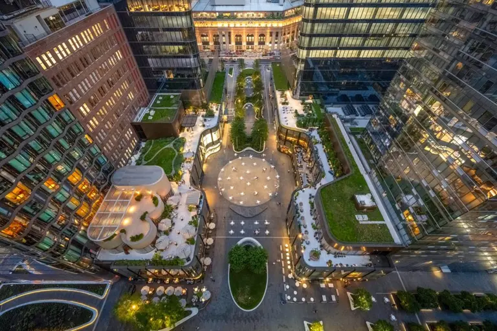
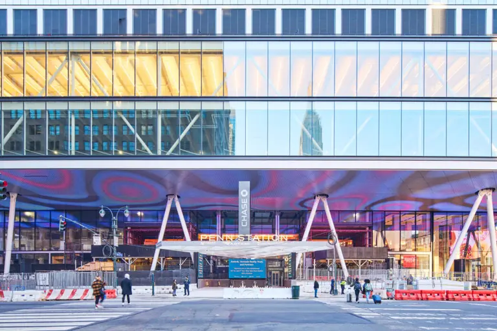





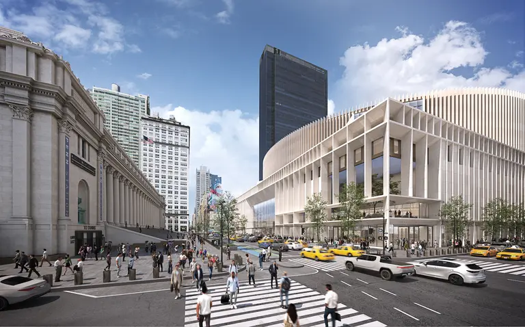
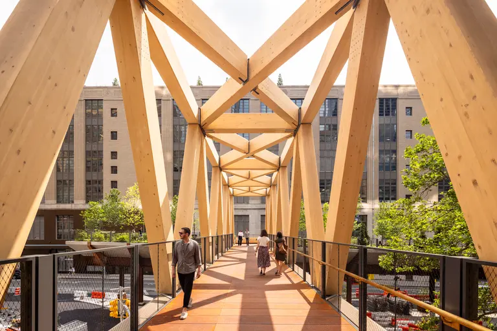
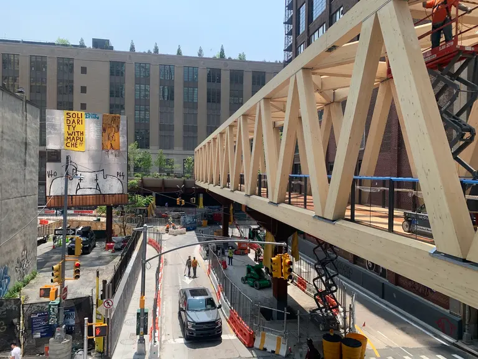
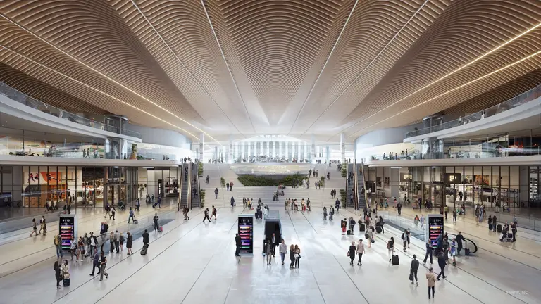
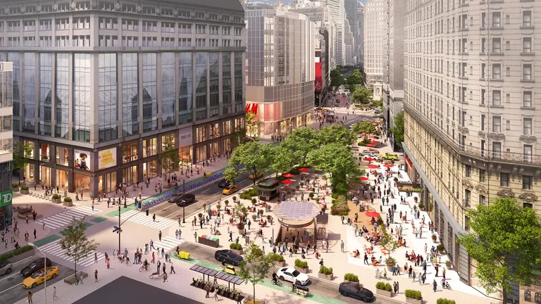











A 21st century building for our 19th century Amtrak, LIRR and MTA. At least if you’re stranded due to continuous problems, it should be a nice place. And does anyone really believe this will be done by end of 2020 and on budget?!
The 1913 Moynihan train hall…don’t you mean the 2020 Moynihan train hall?
The landmark Farley Post Office was built in 1913.
Clear separations must be made between the landmarks historic use and any adaptive reuse.
The Post Office is not leaving
Once again in Manhattan, glass meets steel in a commonly lackluster manner, doing nothing to compete against other foreign architectural beauties that continue to be built.