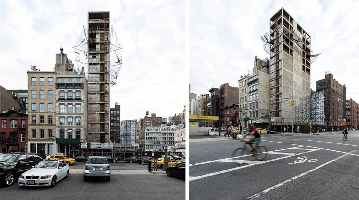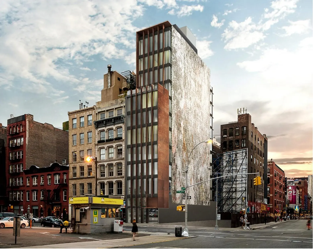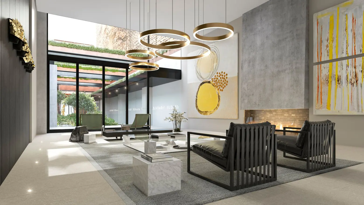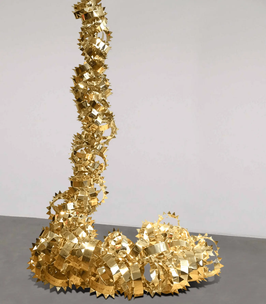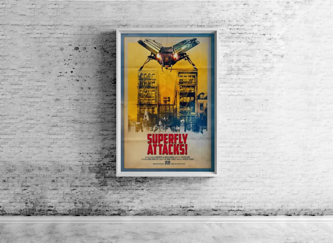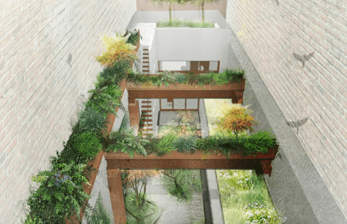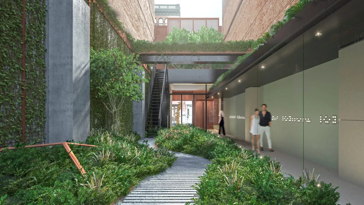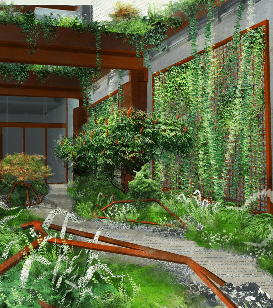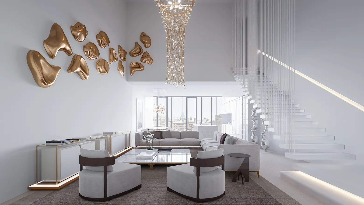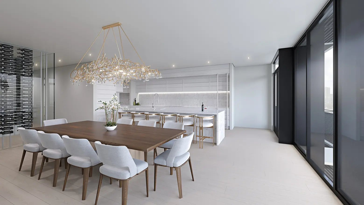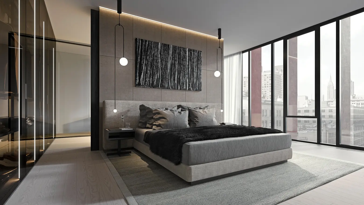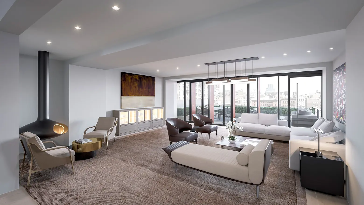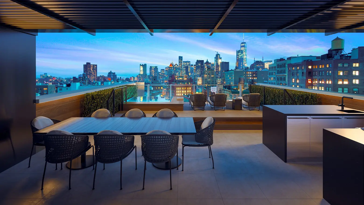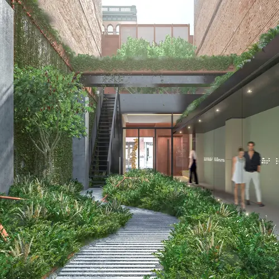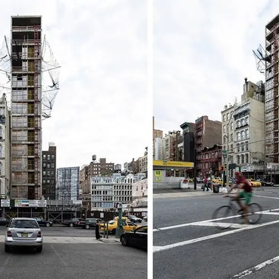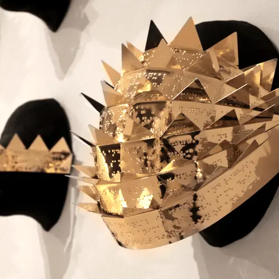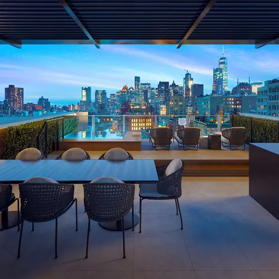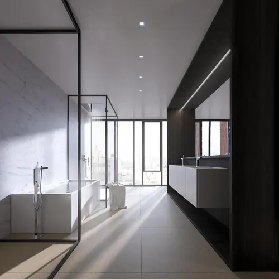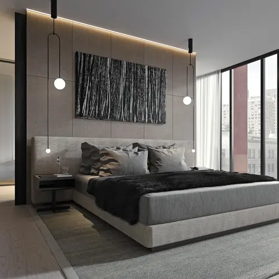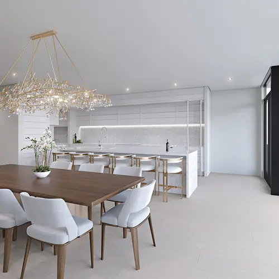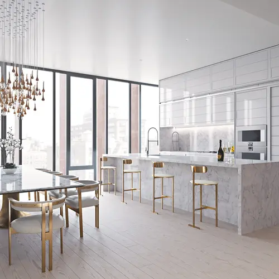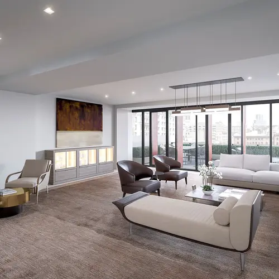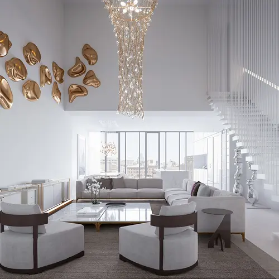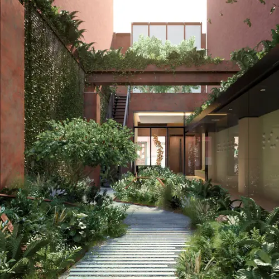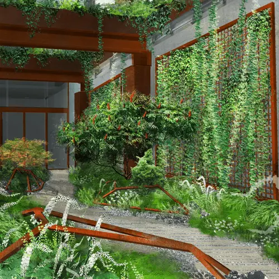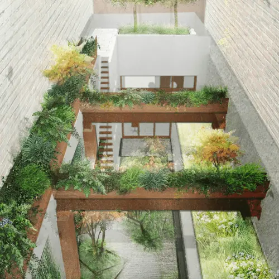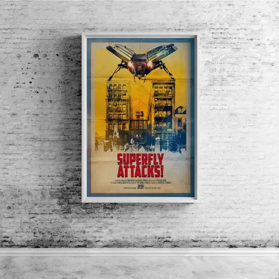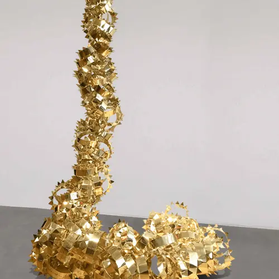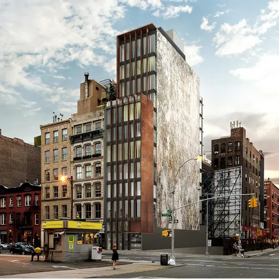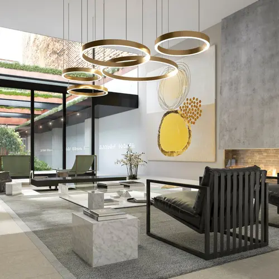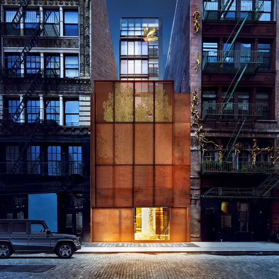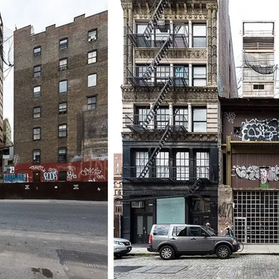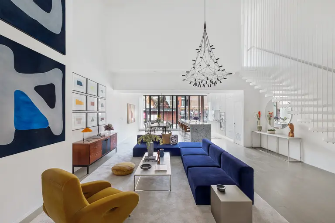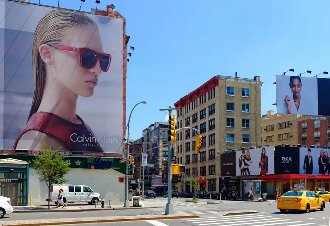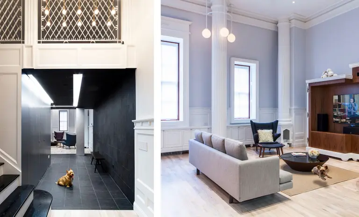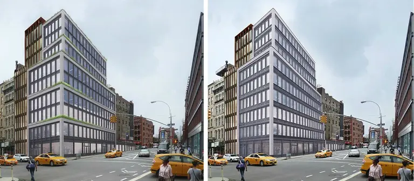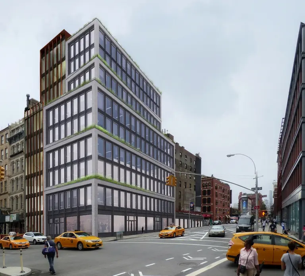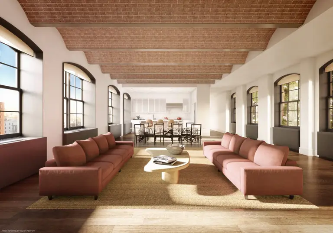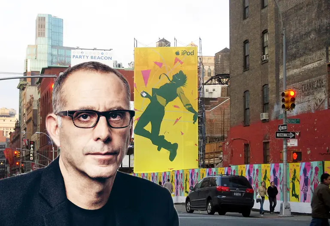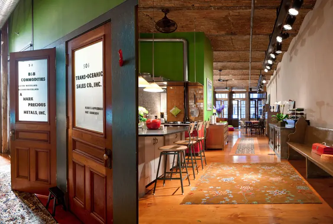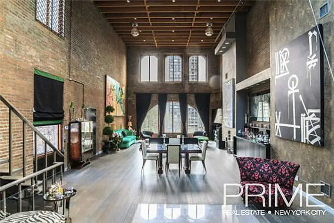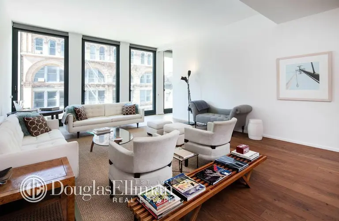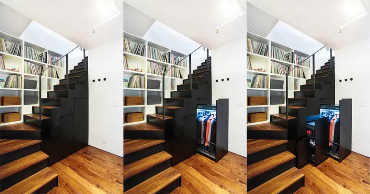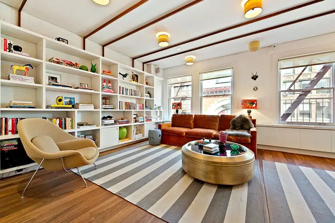BKSK Architects share new renderings of artsy, boutique Noho condo 22 Bond
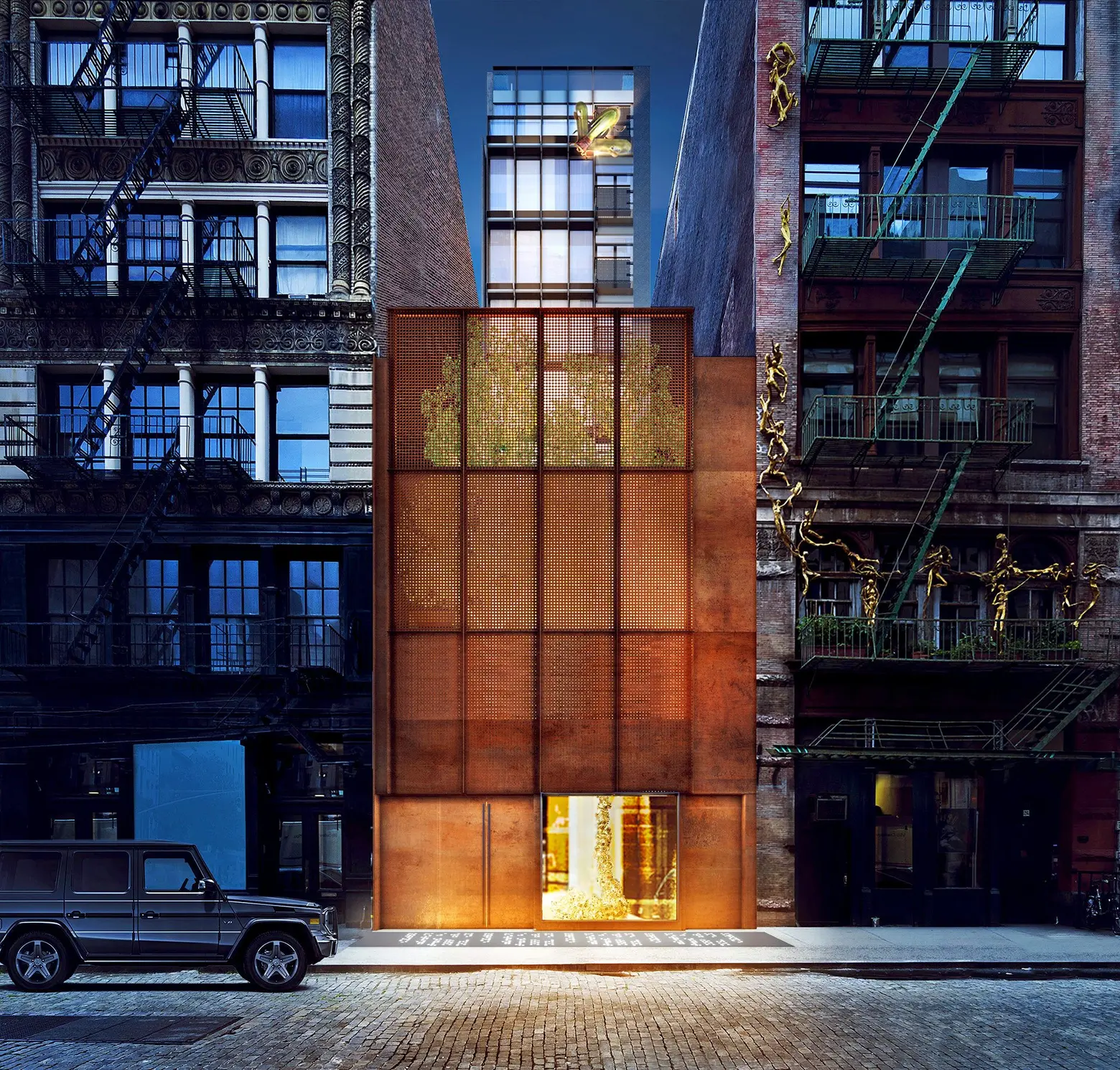
It’s been a long time since Noho went from a creative warehouse district, home to the likes of Basquiat and Warhol, to a trendy enclave full of multi million-dollar lofts and Michelin-starred restaurants, but the ‘hood has seen a recent influx of new boutique residential buildings, specifically 22 Bond, which may be the overall embodiment of the area. The 11-story condo offers only six units that begin at $9.8 million, but BKSK Architects‘ purposeful inclusion of large-scale art, both in the lobby and on the building itself, keep the neighborhood’s creative history in play. The project has now launched its official page, which bring us new looks at its facades, art work, and interiors.
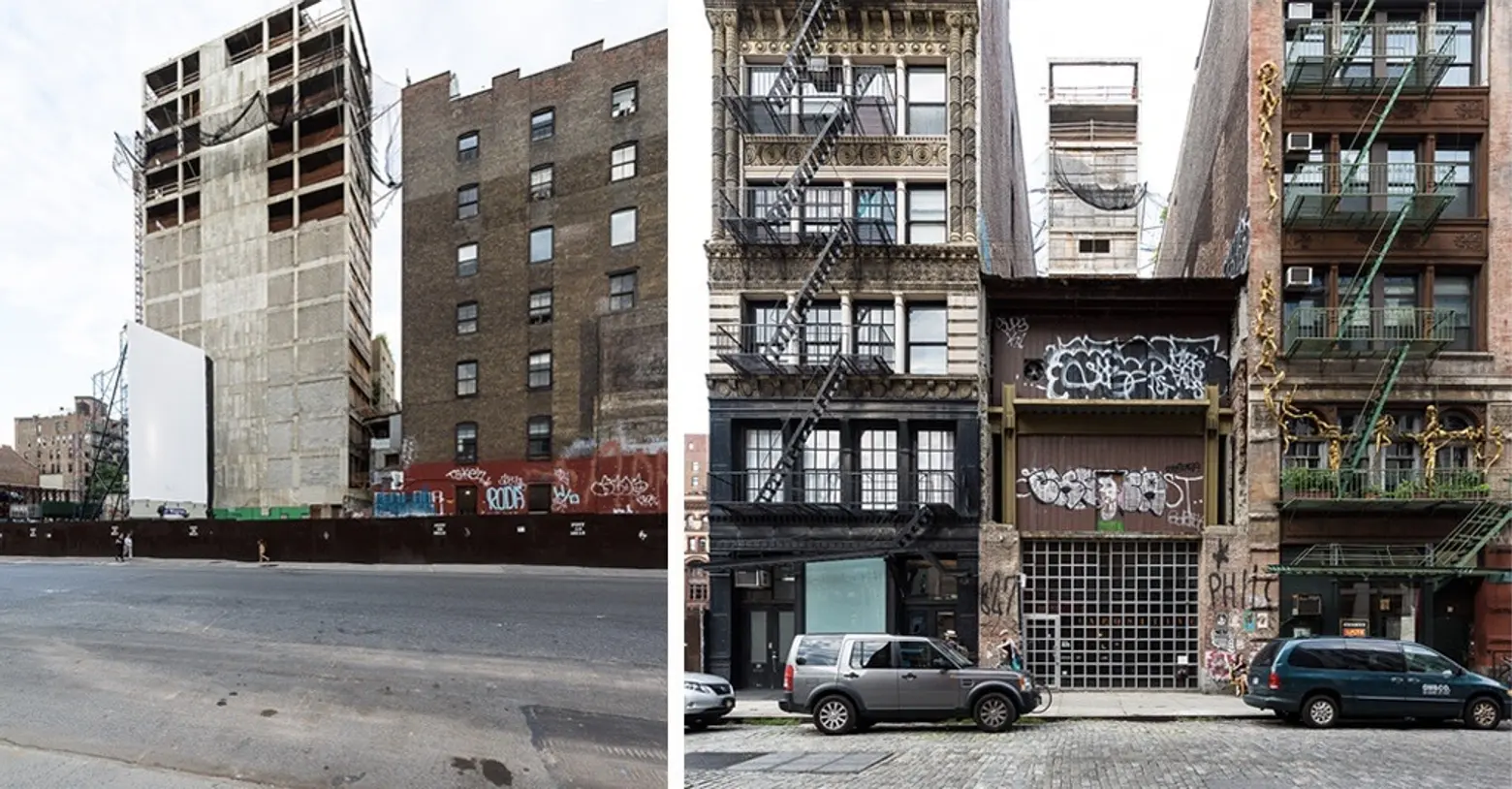
Views of the construction site as of July 2016, via CityRealty
Developers Richport Group and Second Development Services acquired the site in 2013, after a failed attempt by other developers to build the Great Jones Hotel left a 14-story frame sitting dormant. Working with the Landmarks Preservation Commission (it’s within the historic district), the team chopped three stories off the top (33 feet) in exchange for allowances to make some apartments and the entryway larger.
The block-through site extends to Great Jones Street, where the facade’s verticality is emphasized by tall glass panes framed by 18-inch corten steel fins. The Bond Street facade is a three-and-a-half-floor weathered steel screen that nods to the neighborhood’s industrial past. It’ll feature a 13-foot sculpture mounted on the wall near its roof; here, Federico Uribe designed “SuperFly,” a giant fly made from salvaged Jet Ski and boat parts. Directly west of 22 Bond at the long-vacant lot facing Lafayette Street, 10-story office building designed by Morris Adjmi Architects is beginning site preparation.
Inside, the first major art piece will be behind the oversized ground-floor window, where local artist Roy Nachum designed a 14-foot sculpture made up of “hundreds of interconnected gold crowns.” More of his work is seen throughout the public spaces, including in the lobby which also features “cyprus walls burnt in the Japanese style of shou sugi ban, accented with benetti moss installations on walls and the elevator lobby ceiling.”
Passersby can also through to the 2,500-square-foot atrium/outdoor space, which is interestingly located between the front door and the elevator banks (there’s also a glass hallway for residents to use in bad weather). It was designed by Future Green Studio, who incorporated “sculptural landforms of mounded earth, covered in an ephemeral palette of colors and textures that change across the seasons.” They also used existing steel beams from the unrealized hotel project to plant cascading vegetation. Th Sculptural landforms of mounded earth, covered in an ephemeral palette of colors and textures that change across the seasons.
The interiors will cater to an artistic resident, offering 10- to 22-foot ceilings, uninterrupted walls reinforced with plywood so that paintings can be hung anywhere, and sculptural staircases.
All six of the residences are three-bed/three-and-a-half-bath duplexes, ranging from 2,939 to 3,939 square feet. They all have one or two balconies; the second-highest penthouse also has a terrace, and the top penthouse has two additional terraces.
Renderings via BLKHaus and Richport Group
