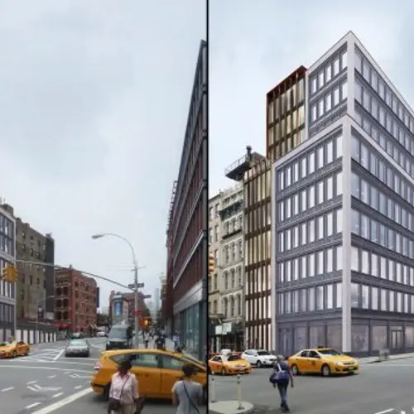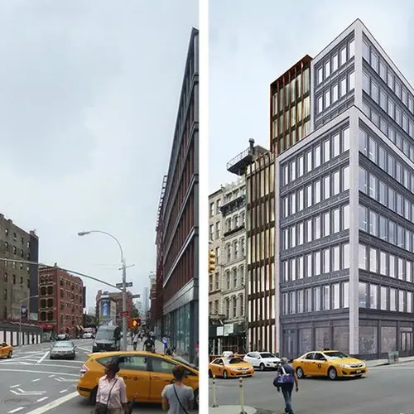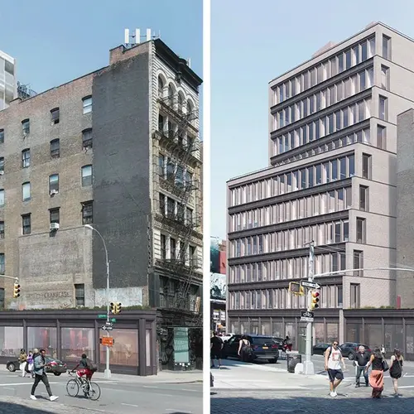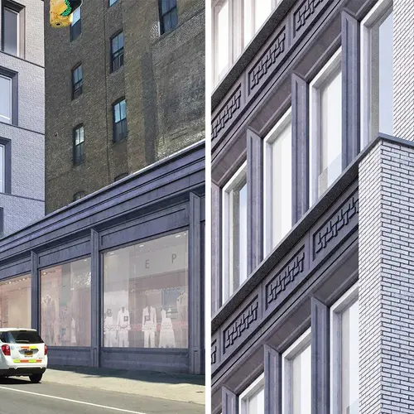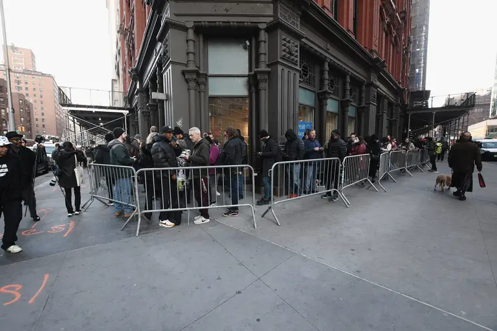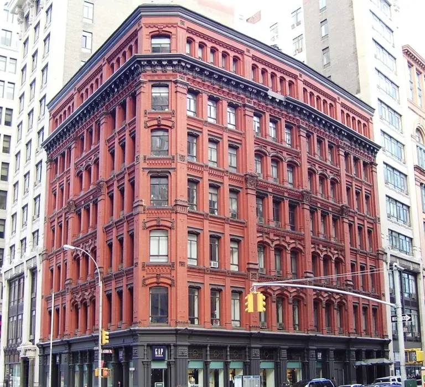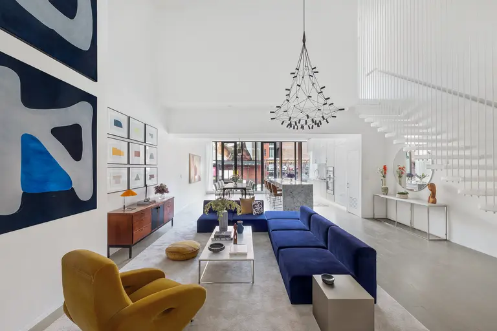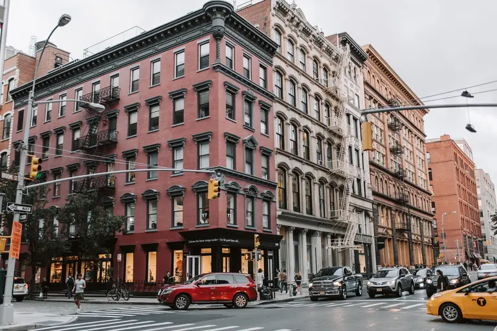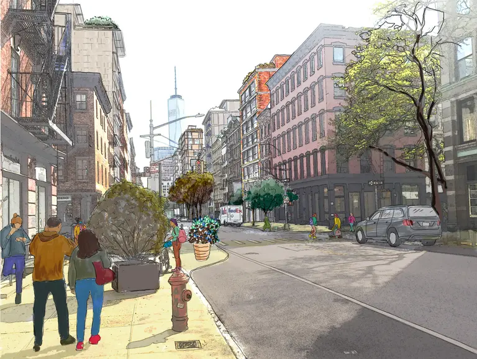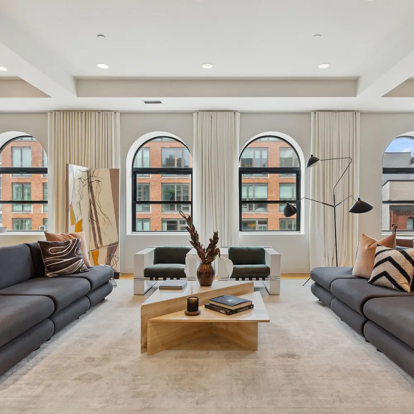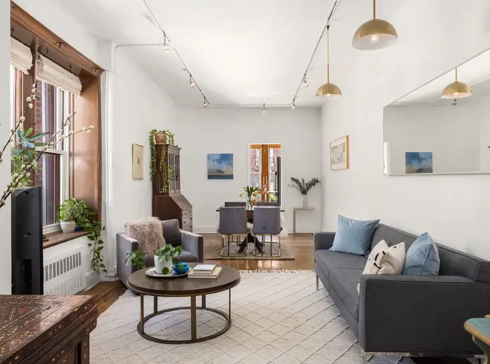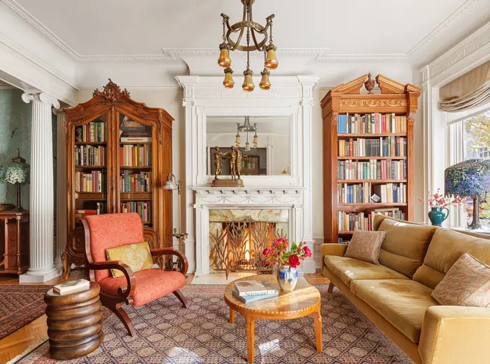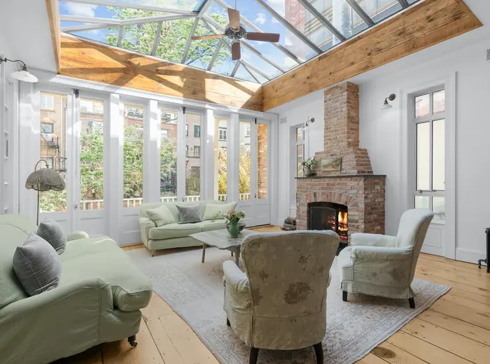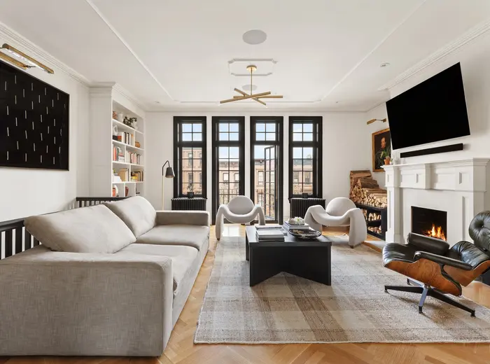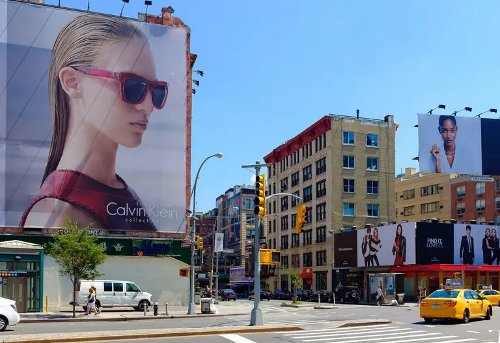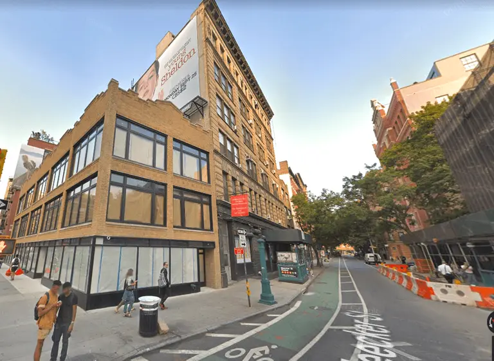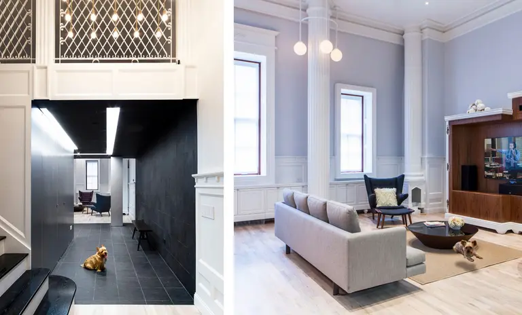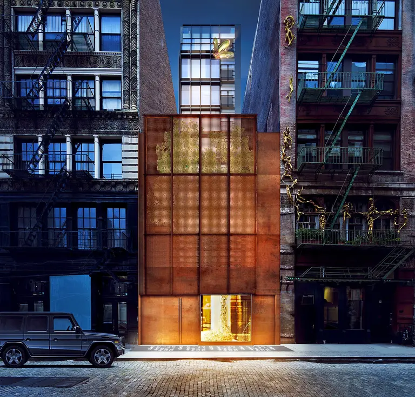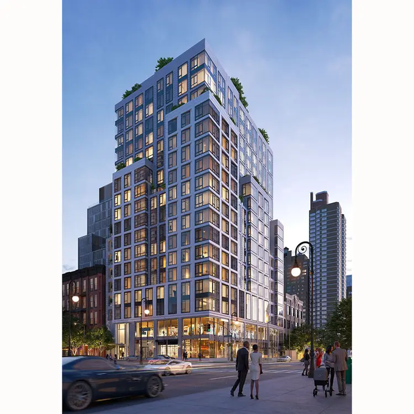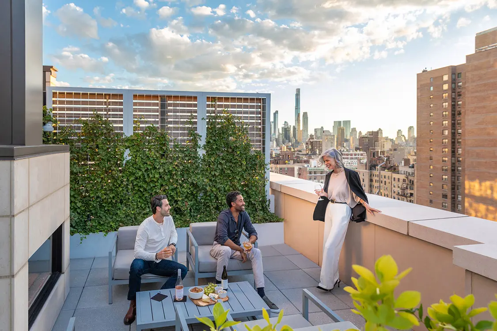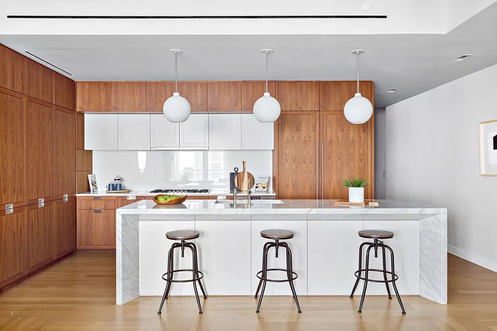Landmarks Approves Morris Adjmi’s Debated Noho Office Building
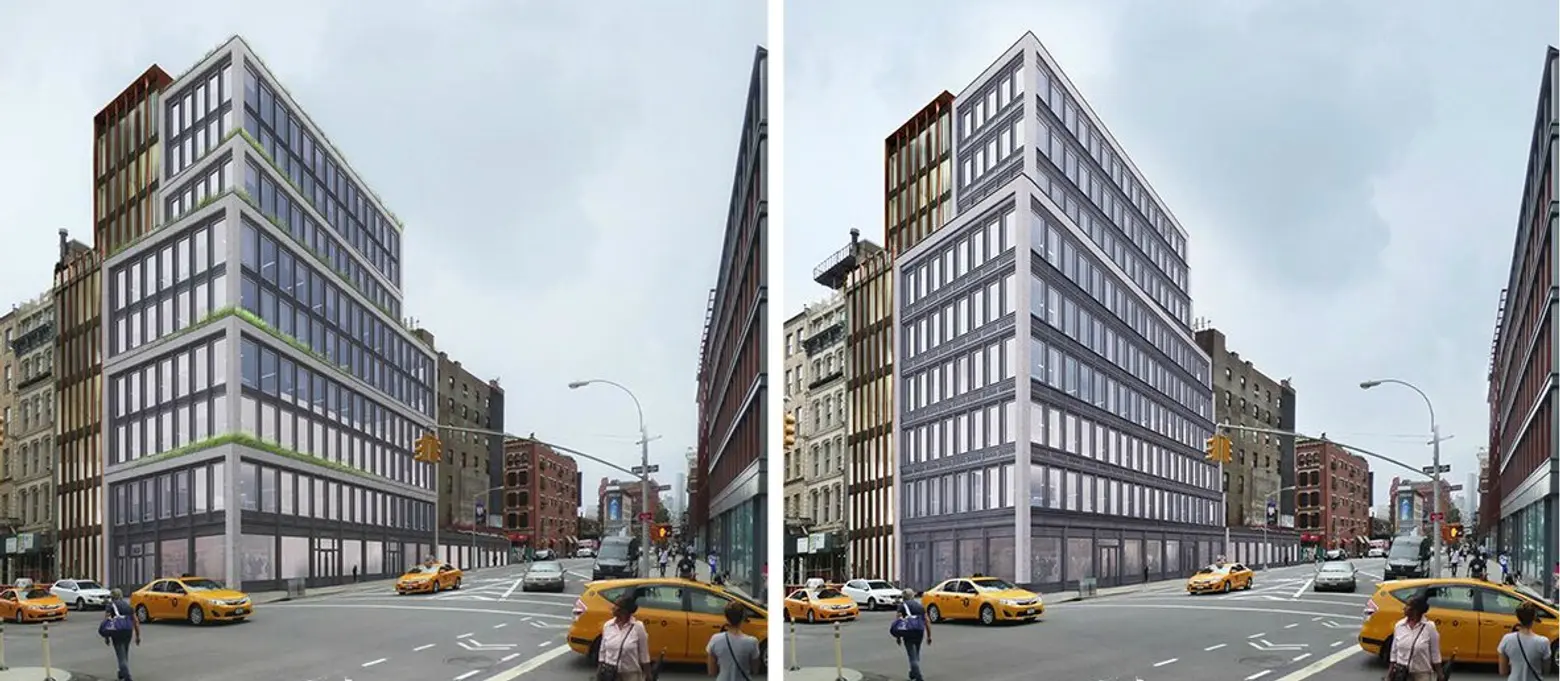
Less than a month ago, the Landmarks Preservation Commission asked contextually proficient architect Morris Adjmi to modify his design for a 10-story, terra cotta office and community facility building in Noho. The site, at 363 Lafayette Street within the Noho Historic District, is controversial for the fact that it’s adjacent to the live/work studio of artist Chuck Close, who filed a lawsuit in 2008 against the previous owner to prevent construction of a different office building that would’ve blocked his loft’s natural light.
Yesterday, Adjmi presented a revised version of the project, which the LPC this time approved, reports New York Yimby. The new design eliminates the five two-story setbacks and opts for slightly angular, less dramatic, floor-by-floor setbacks.
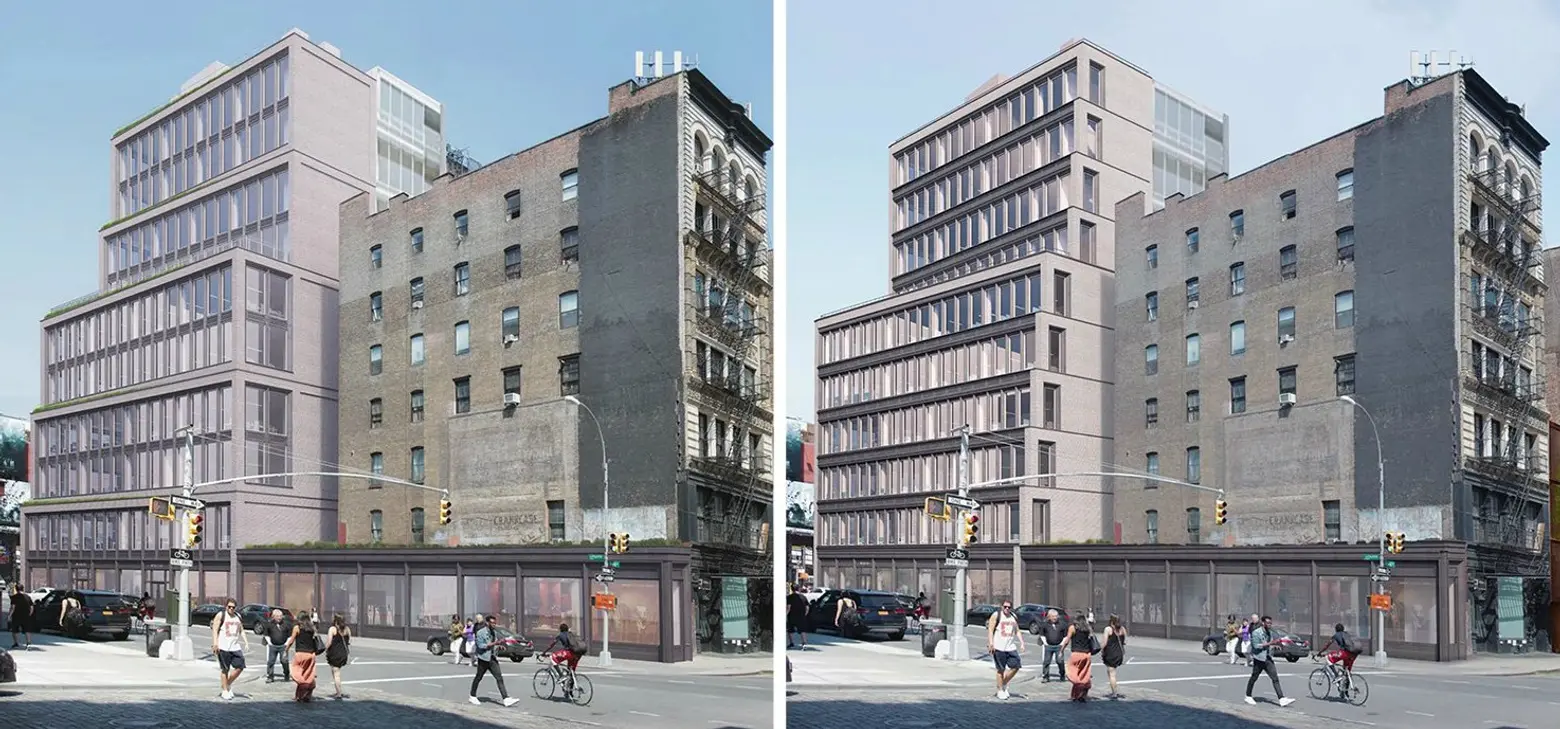
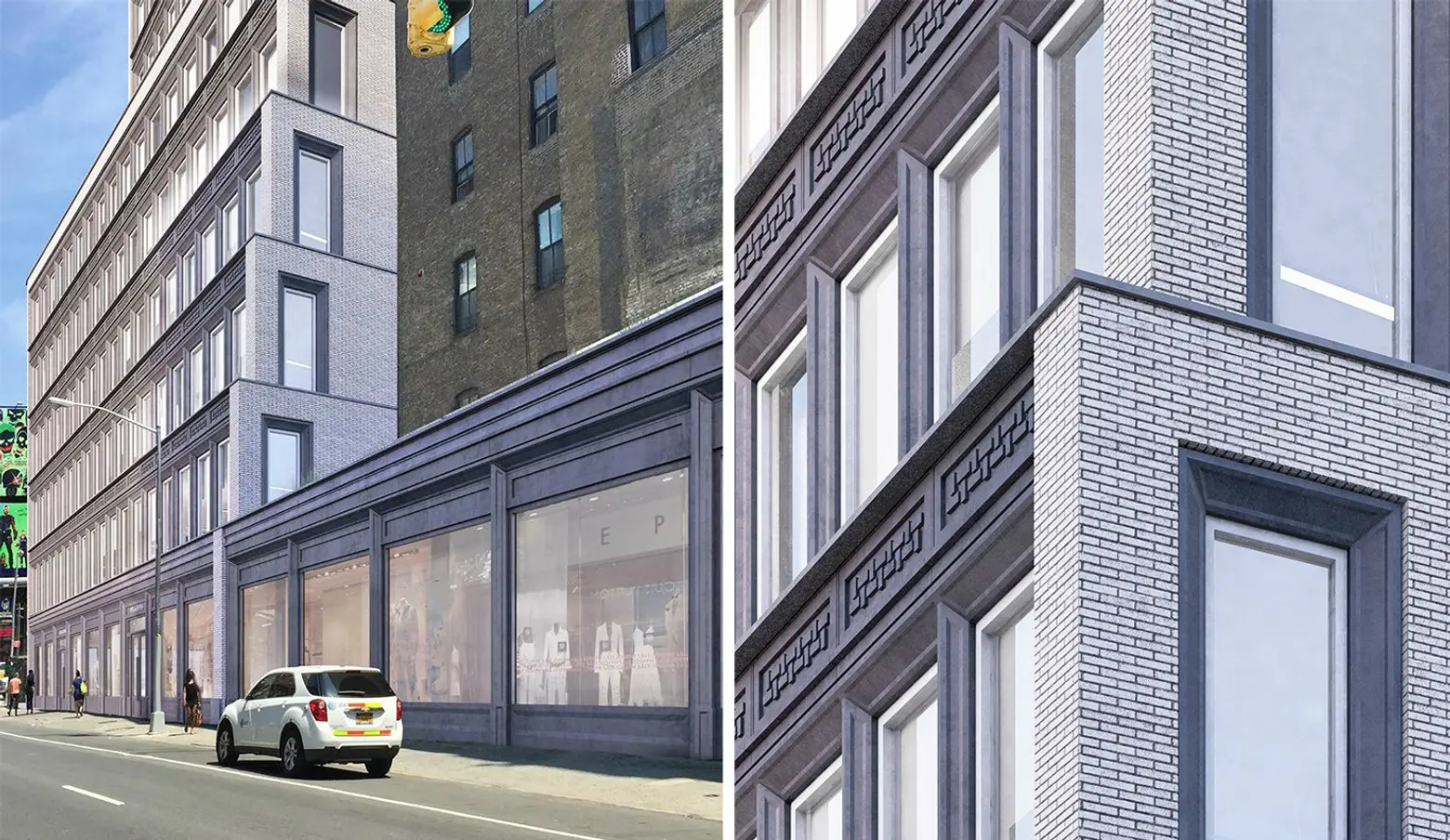
The updated renderings seem to show that the plantings along the setbacks have been done away with, though the sixth-floor terrace remains. The sections between floors that have a basketweave pattern were reduced from three feet tall to two. Like the first design, the building will have a showroom on the ground floor and community facility space on the second and part of the third floor.
View all the presentation materials here >>
[Via NY Yimby]
RELATED:
