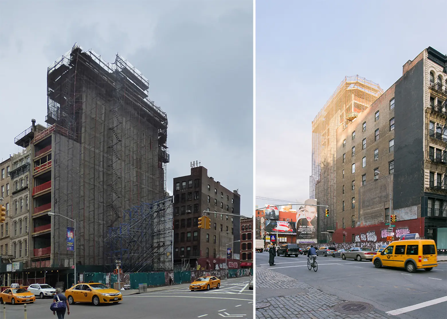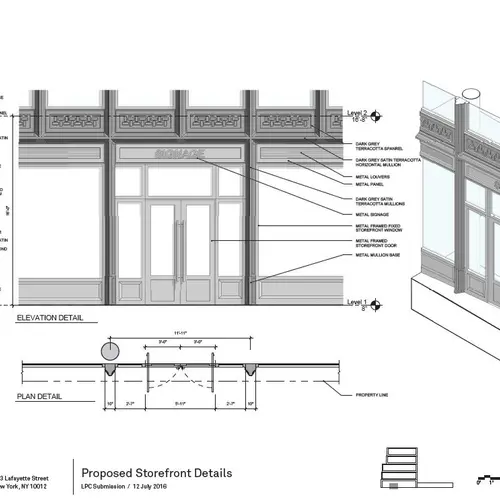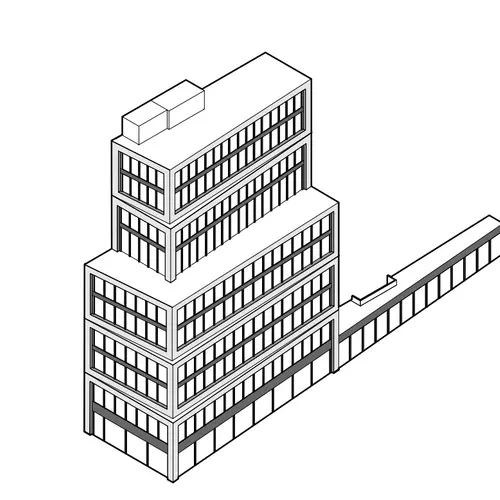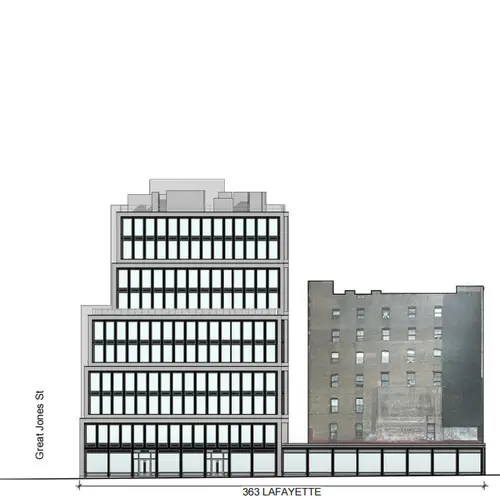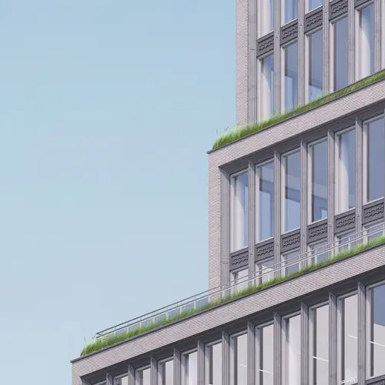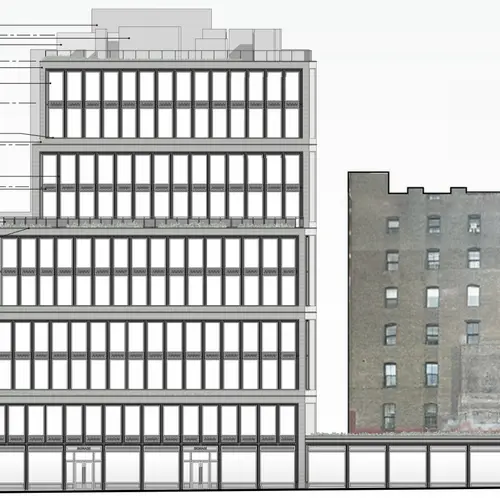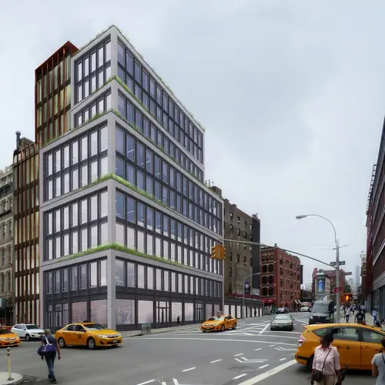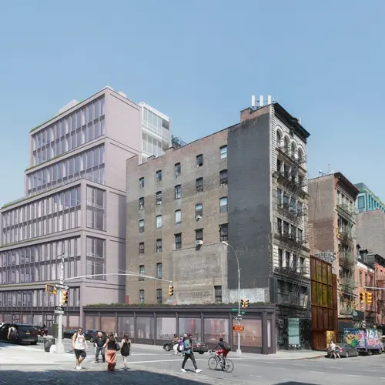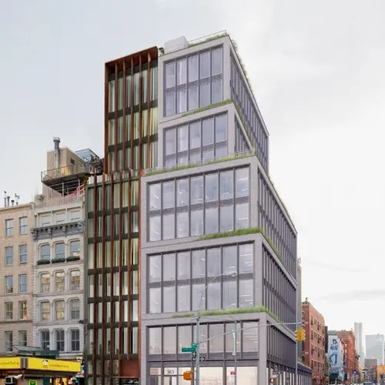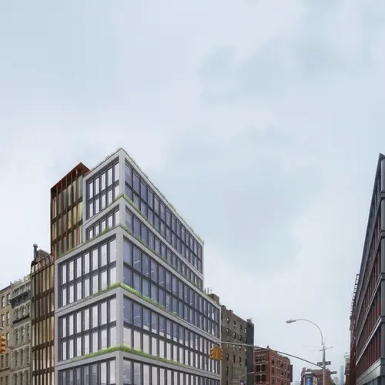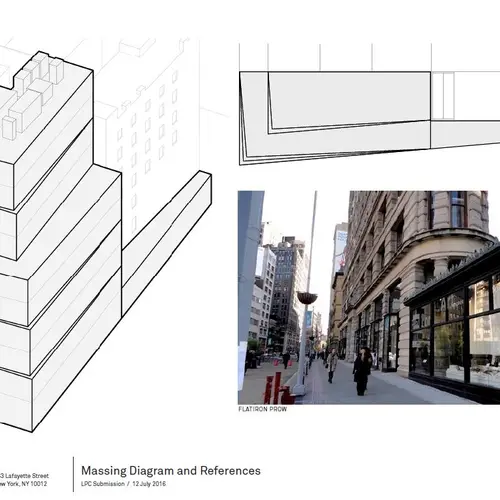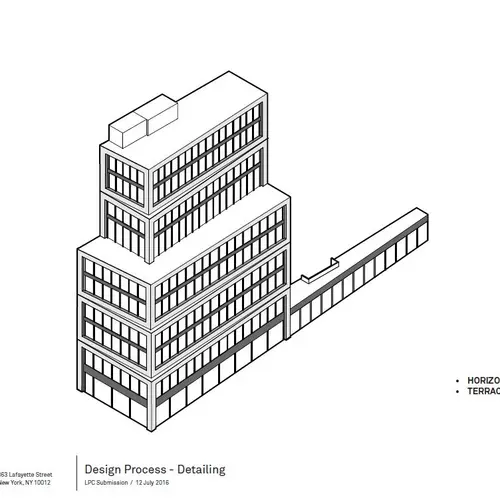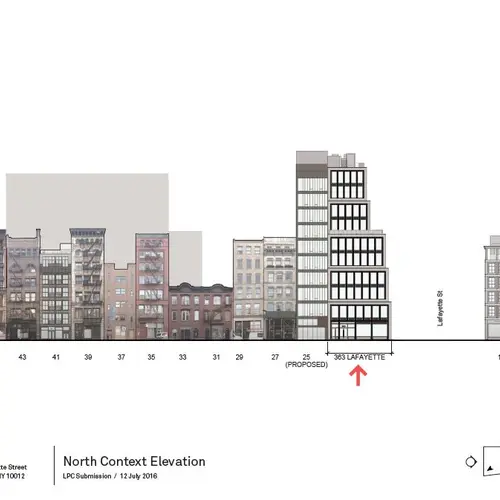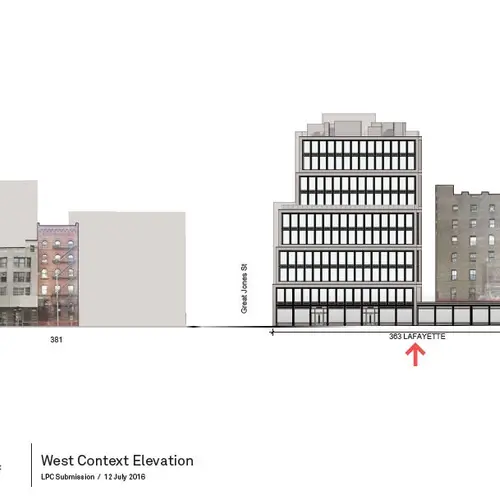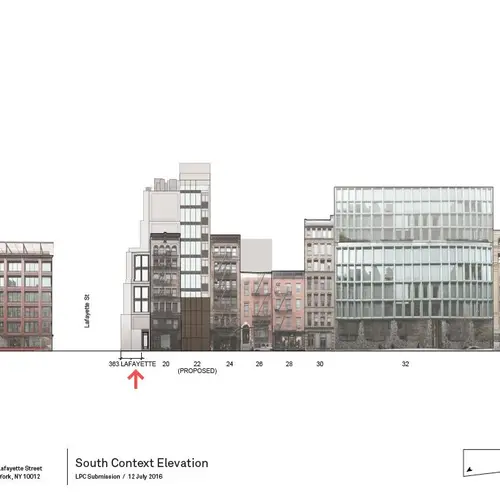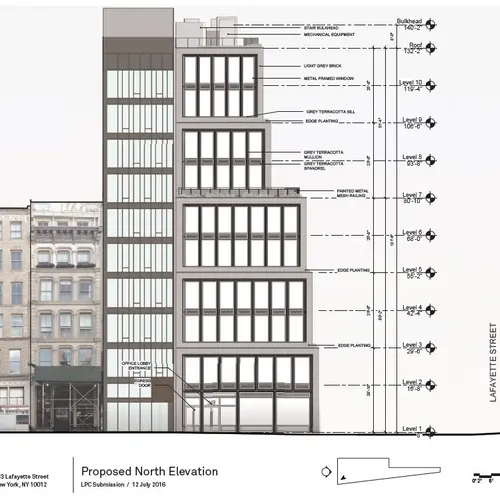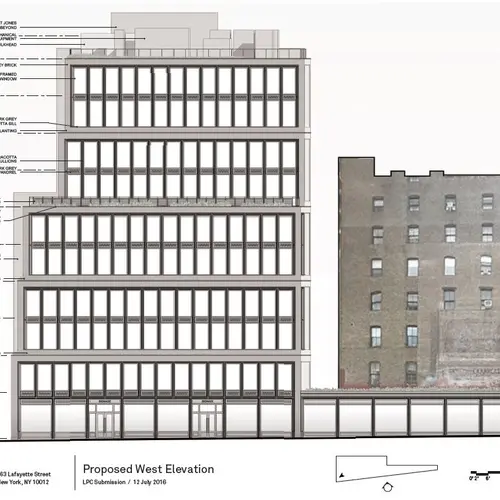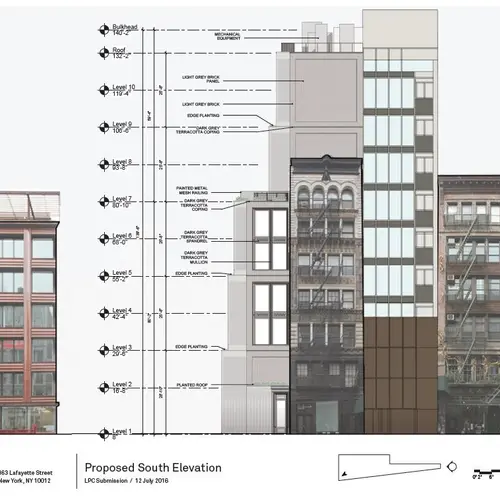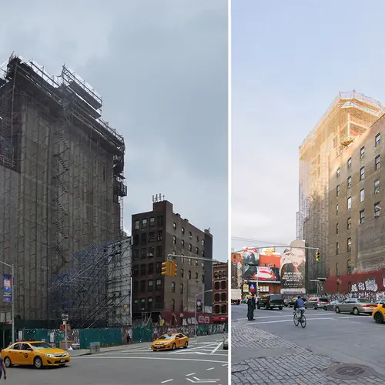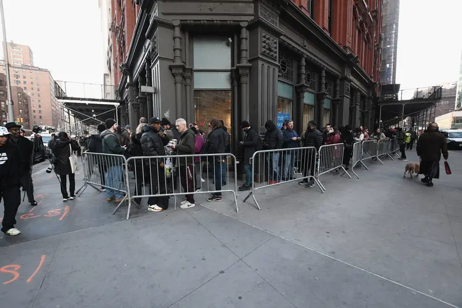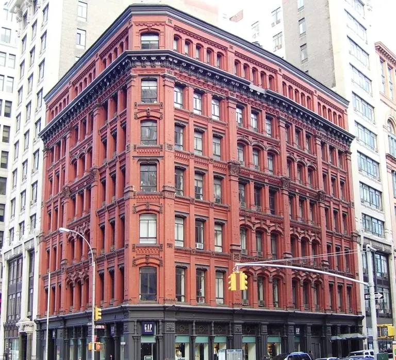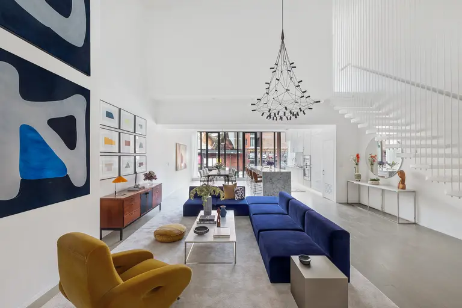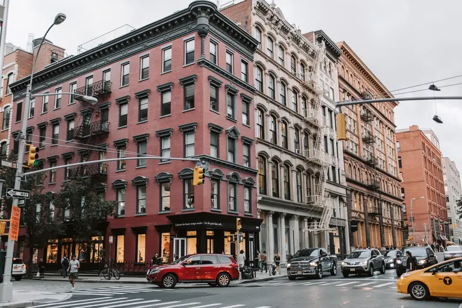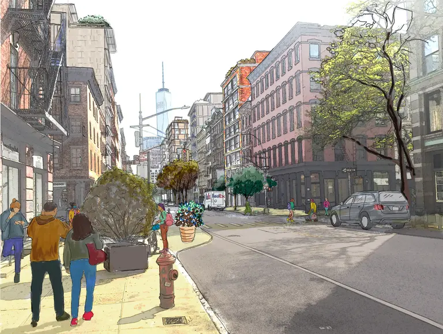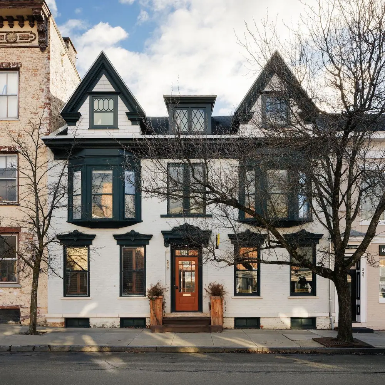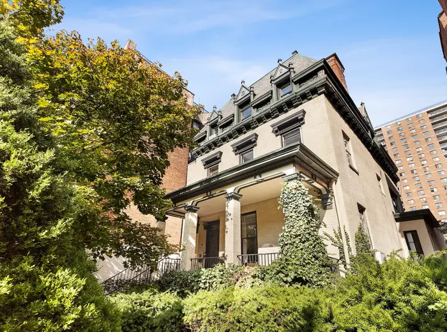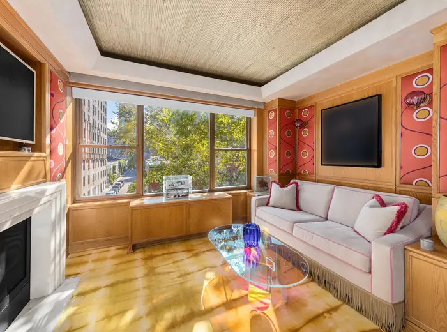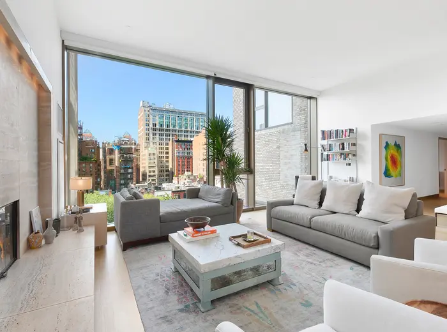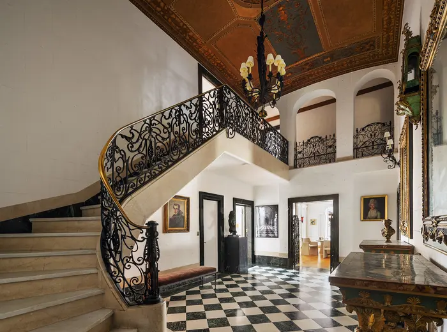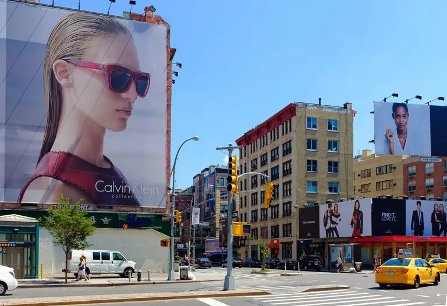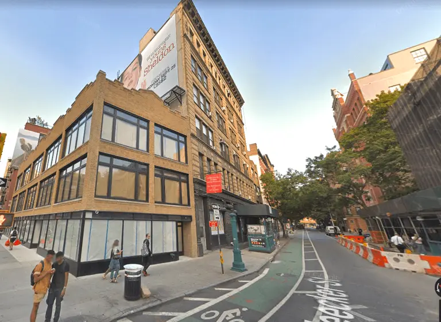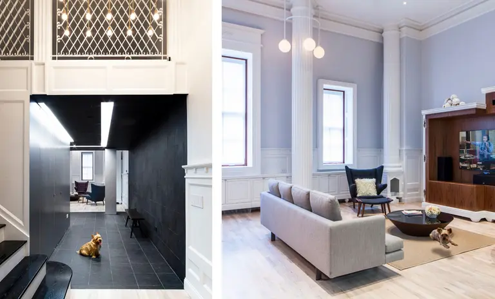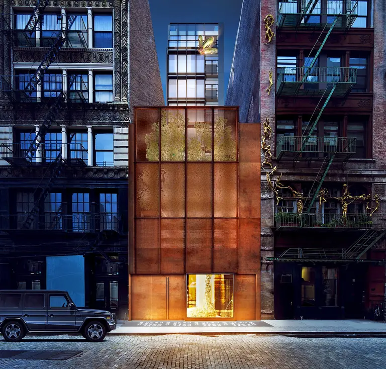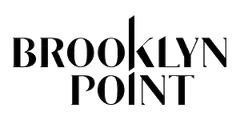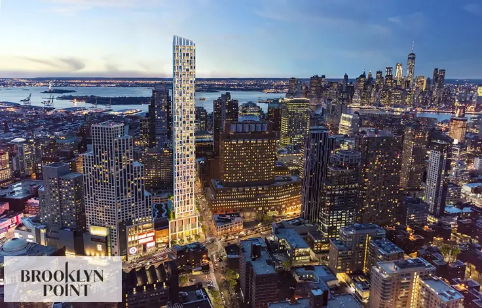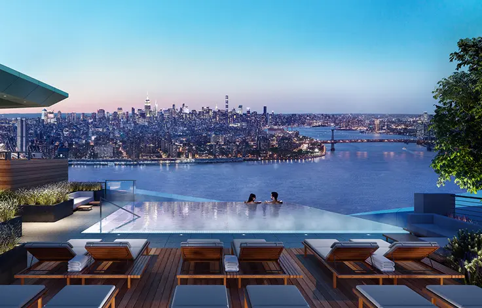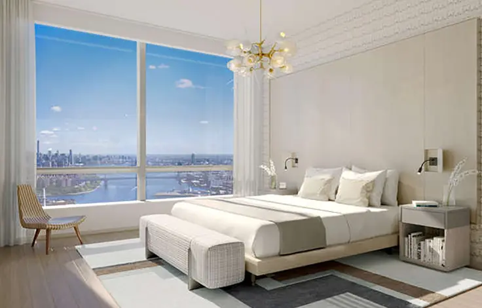Landmarks Tables Morris Adjmi-Designed Office Building Planned for Controversial Noho Site
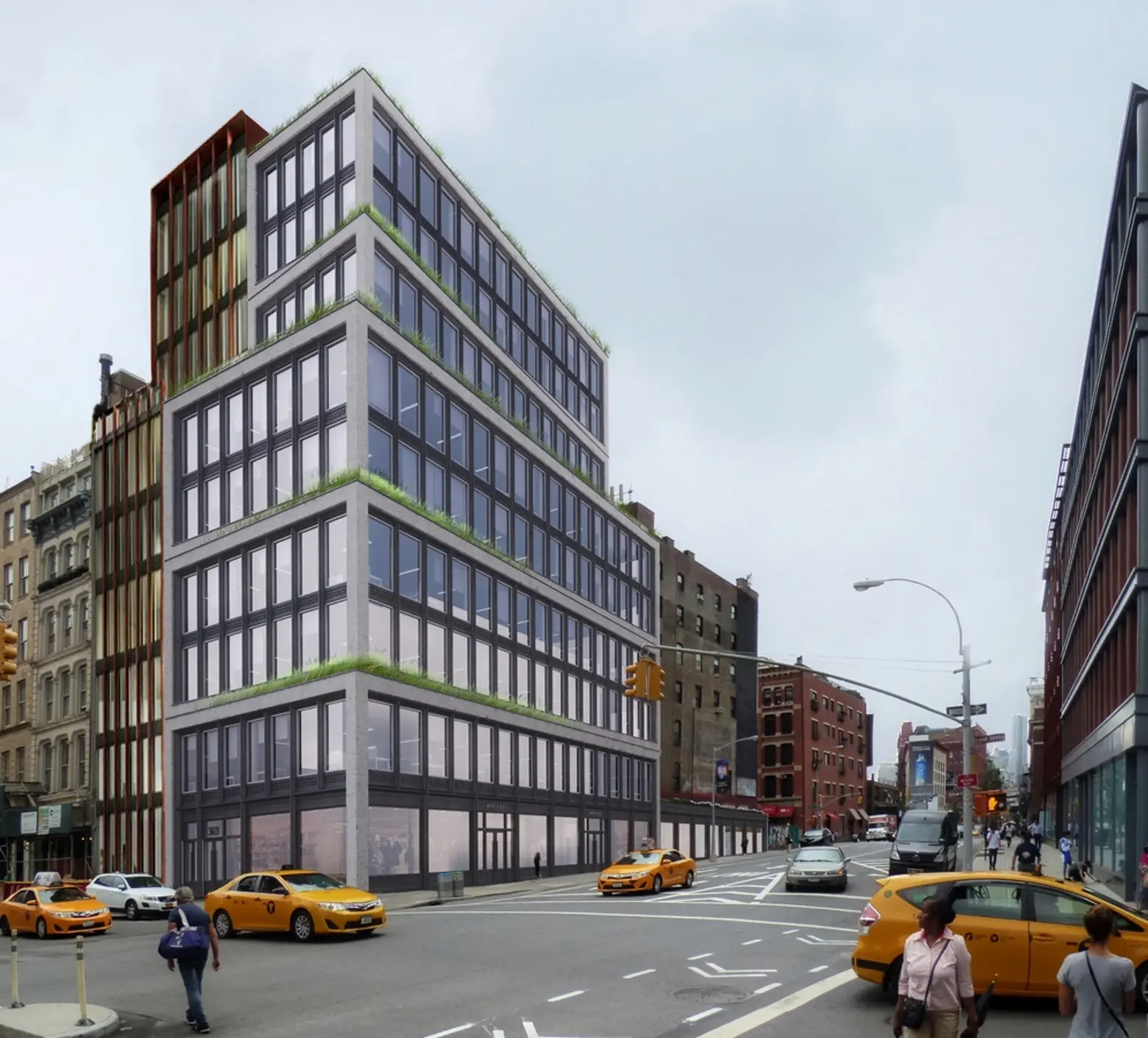
In February, 6qft reported that Ironstate Development was forging ahead with plans to build a nine-floor, 46,000-square-foot office and community facility building at 363 Lafayette Street in Noho. The long-vacant parcel sits adjacent to the live/work studio of artist Chuck Close at 20 Bond Street. In 2008, he filed a lawsuit against the previous owner to prevent the construction of an office building that would’ve blocked his loft building’s natural light, which he argued the artists depend on.
Squarely sited in the recently extended Noho Historic District, the Morris Adjmi-led design came before the Landmark’s yesterday aiming to compel the commission on the aesthetic soundness of their proposal. Ultimately the LPC decided to table the design and asked Adjmi to return with modifications.
Adjmi is well acclimated with Landmarks’ approval process and is currently wrapping up construction on another LPC-approved Noho building across the street at 372 Lafayette Street. The unapproved design of 363 Lafayette presented yesterday to the LPC would arrange much of its bulk along Great Jones Street where the parcel is substantially wider. The building would reach 125 feet in height to the top of its highest occupied floor, which is slightly shorter than the adjacent under-construction condominium 22 Bond. The irregular 5,500-square-foot lot is a result Lafayette Street’s road widening in the early 1900s, and on the Bond Street end are the lot-line windows of Chuck Close’s aforementioned loft building.
The proposal’s ten floors are paired in sets of two and are tiered atop one another with plantings along each of the four setbacks. The seventh-floor setback is the deepest and will provide an outdoor terrace for tenant use. Two-story-high rows of six-foot-wide window bays are framed in grey brick. The windowed areas are deeply inset within the facade, and more depth is provided via terracotta articulated spandrel panels and terracotta mullions that project eight inches from the windows. A one-story leg, spanning the narrowing section of the lot, stretches to Bond Street. The commercial building will have a retail showroom on the ground floor, a community facility on the second floor, and eight floors of office space above.
RELATED:
