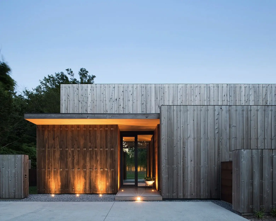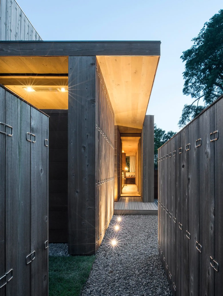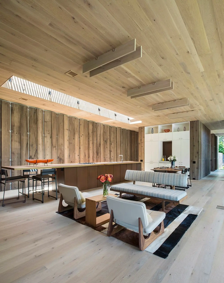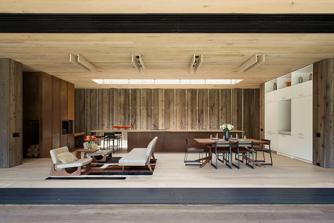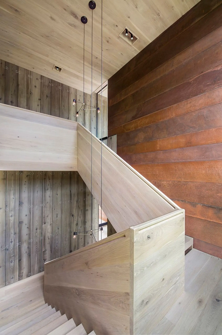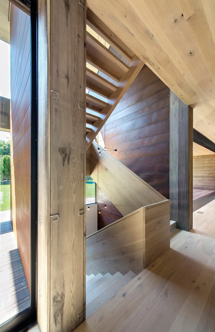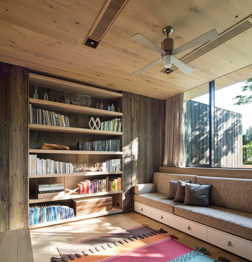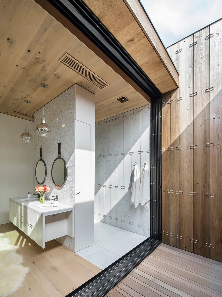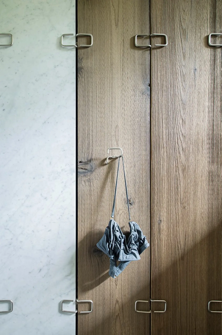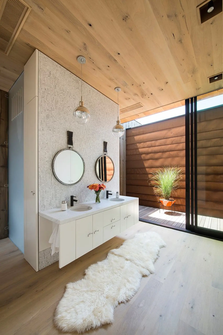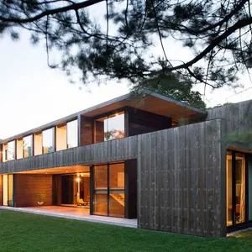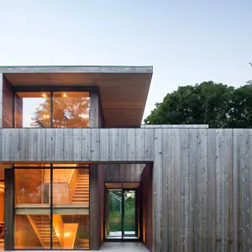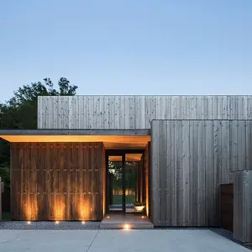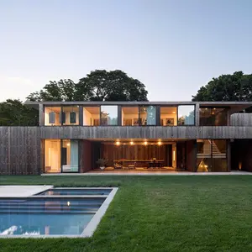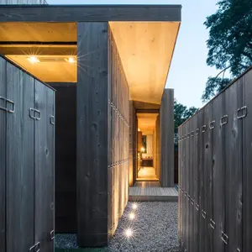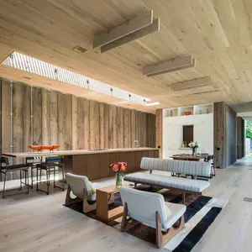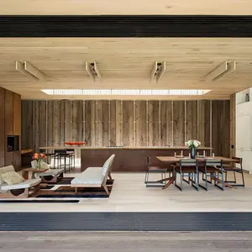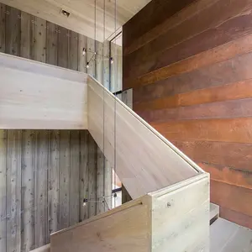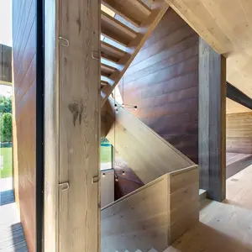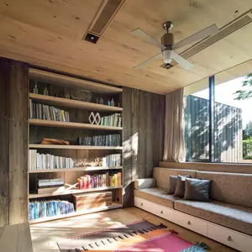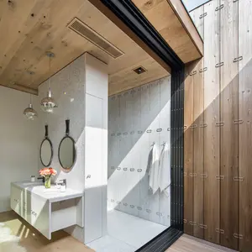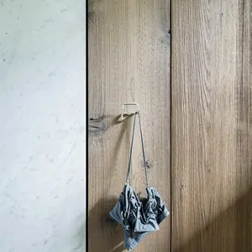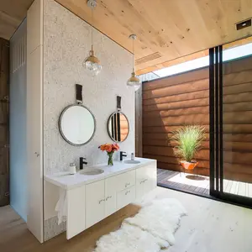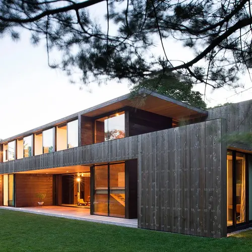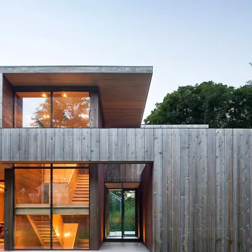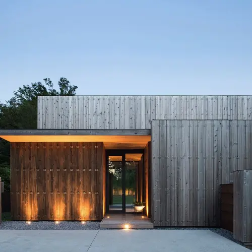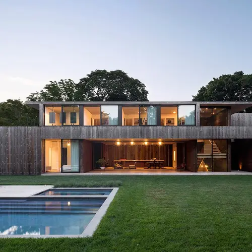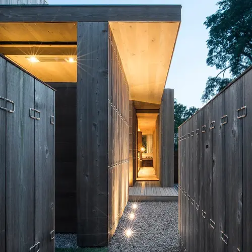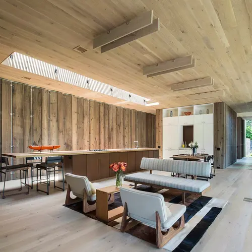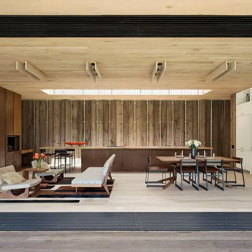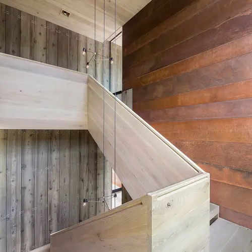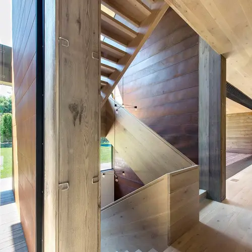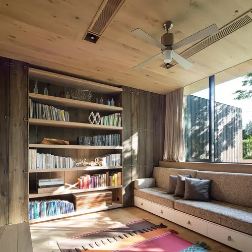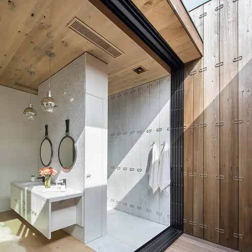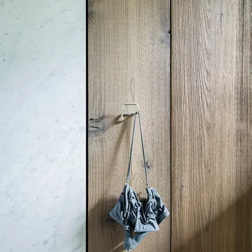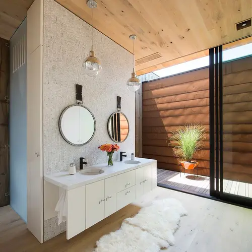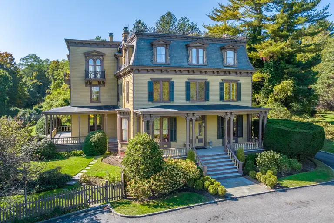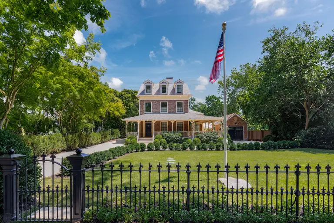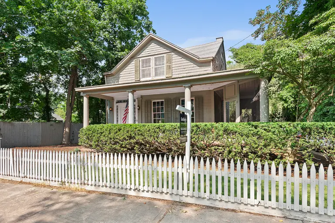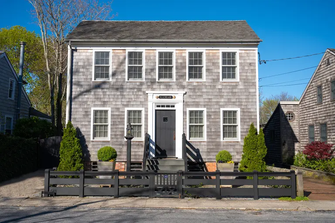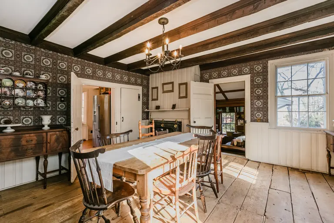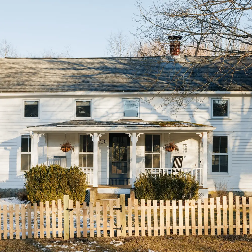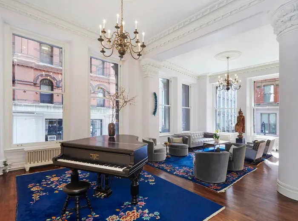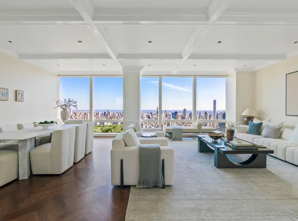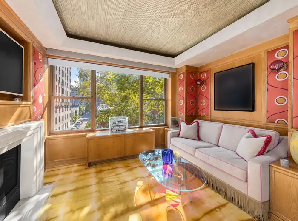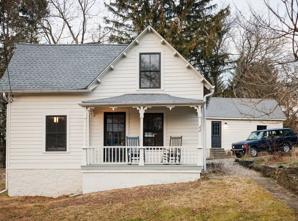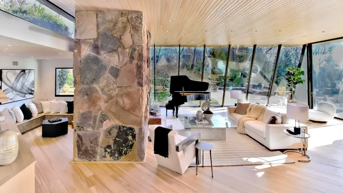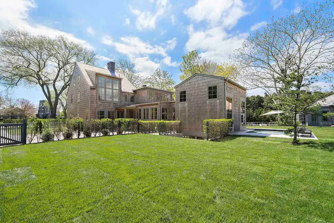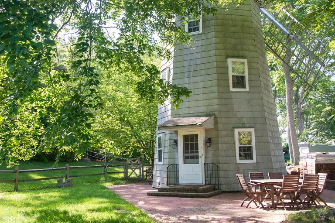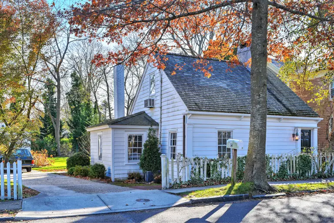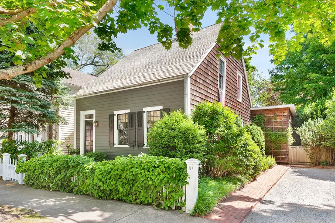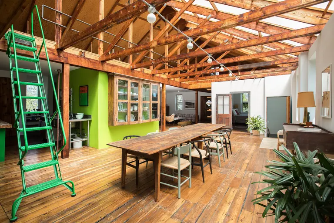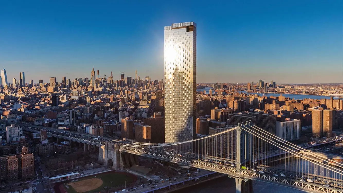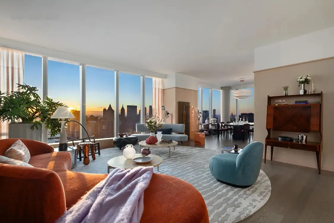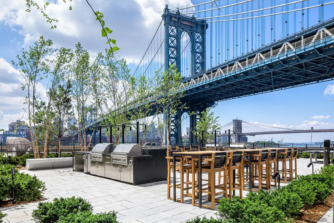Bates Masi + Architects focused on acoustics for this Hamptons house design
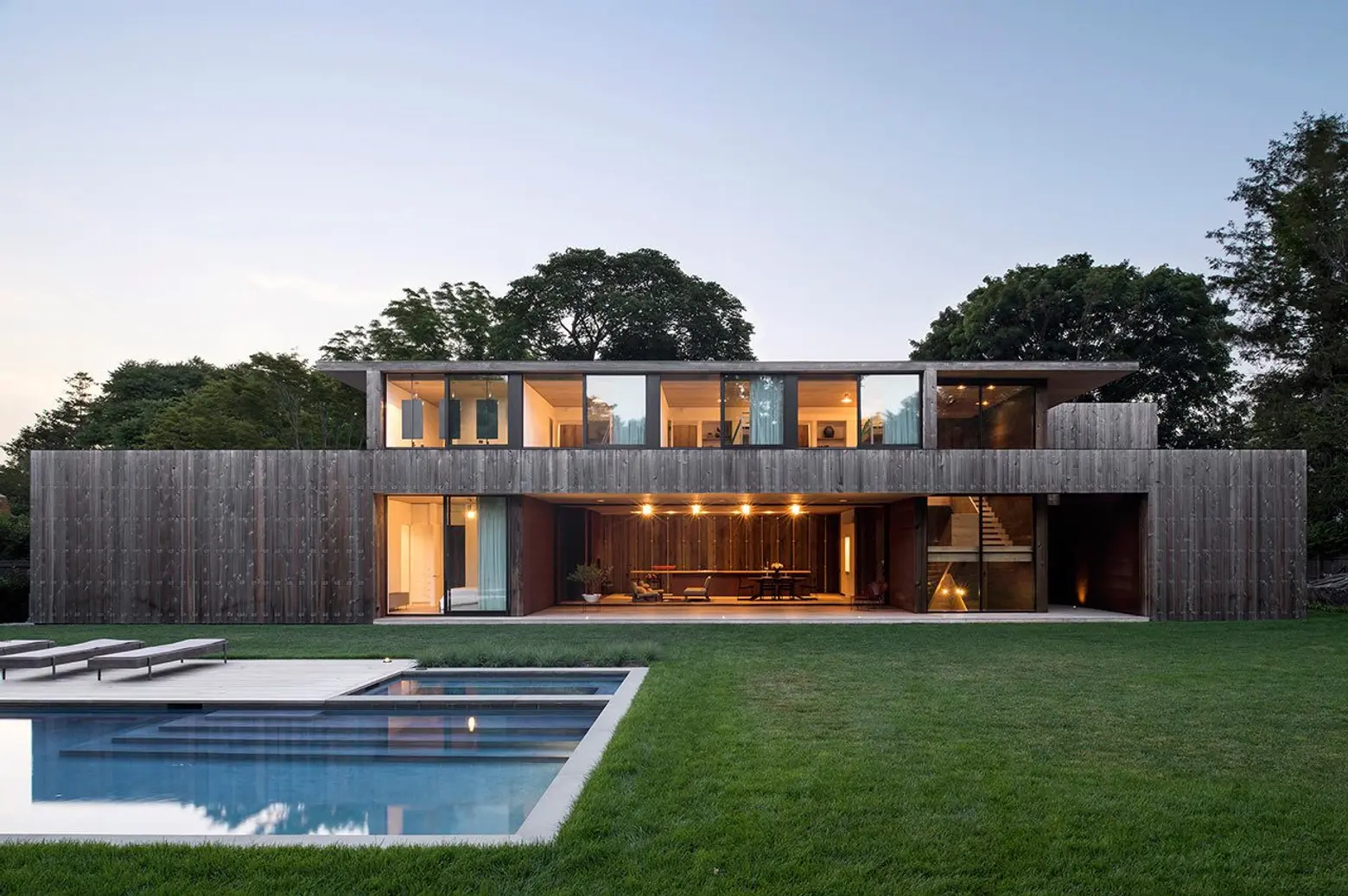
At this Hamptons home, the owners gained a true luxury once it was ready to live in: silence. Project architects Bates Masi paid particular attention to the architectural acoustics in order to limit the noise from the nearby town of Amagansett. Their focus defined nearly every detail of the interior, as well as the materials used. The result is a truly stunning beach house with sustainable, built-to-last materials that contribute to a unique acoustic character as you move through each living space.
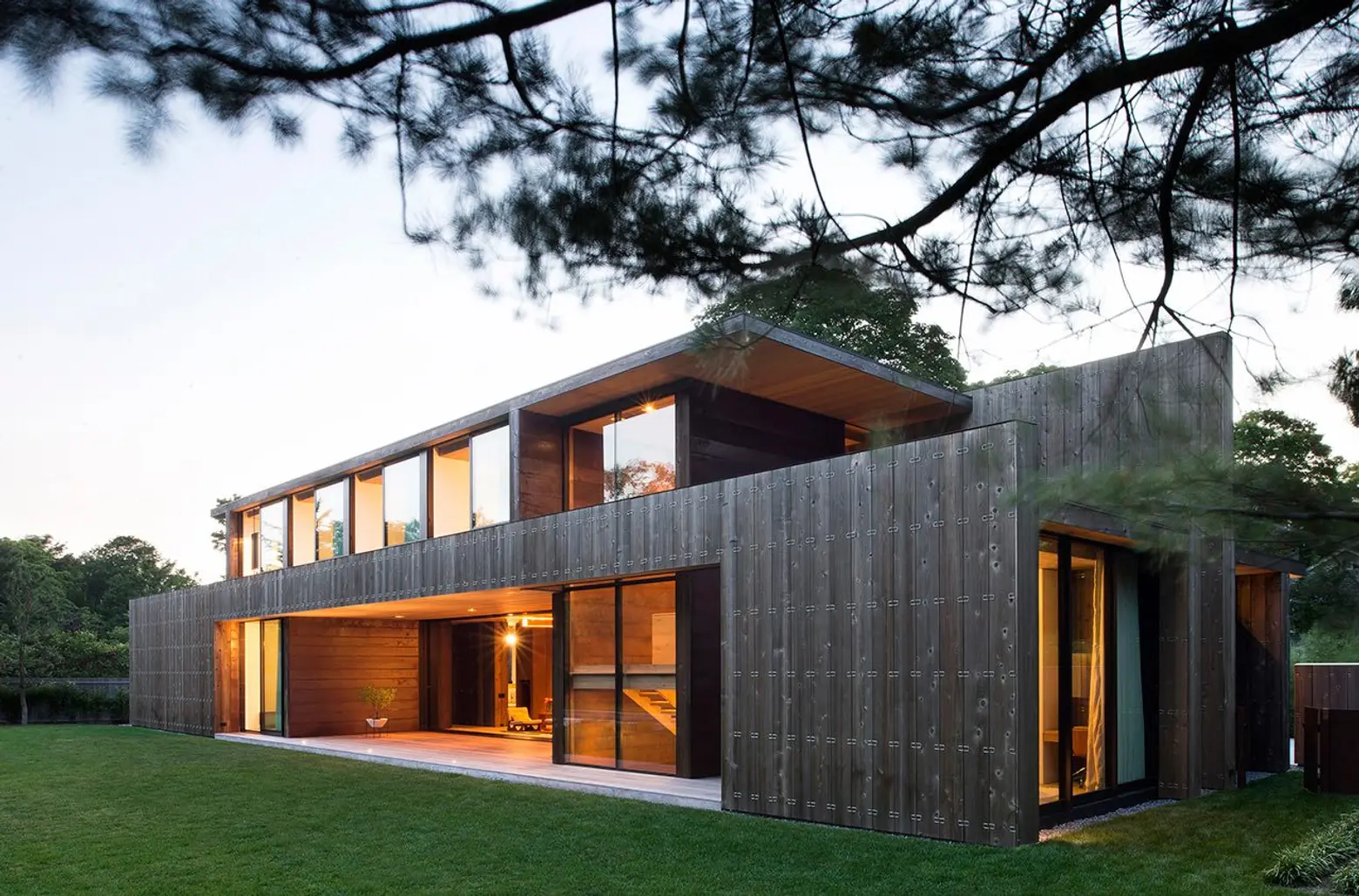
The architects selected cedar board siding for the facade, a material that fits with the historic, nearby beach town. The siding was attached by custom-designed, stainless steel clips. By avoiding screws, nails, and regular wood siding, this building won’t contract with the weather and eventually warp. These spring-like clips allow the boards to move naturally without compromising the facade.
Just outside the home, parallel walls were added for privacy and to reduce noise from the nearby town. The walls, which gain height as they move toward the center of the house, are so well insulated with concrete and foam that they also keep the surrounding outdoor spaces quiet.
The rich, wood facade carries in to the interior of the home. Different variations of wood outfit the walls, floor and ceiling. Even the light fixtures have been custom designed from lumber.
The stair treads are especially thick to create an “acoustic experience” traveling from the basement–which holds a wood shop–to the top floor, which holds children’s rooms.
Would you expect anything less than custom-built wood shelving for the home’s cozy library? Large windows also create a visual connection between the woody interior and the cedar facade.
The clips that decorate the facade are also used inside the home. Variations of the siding clips have been utilized as robe hooks, cabinet pulls and hinges.
All the wood material blurs the line between interior and exterior. And what does it matter, when the entire property has been expertly designed to block out the noise of the outside world?
[Via Design Milk]
[Elizabeth II House by Bates Masi Architects]
RELATED:
- CWB Architects Build a Musically Inspired Pavilion in the Hamptons for a Pianist Client
- Bates Masi + Architects’ Potato Barn-Inspired Luxury Home Blends With the Landscape
- Bates Masi + Architects Renovated the Far Pond Residence with Hurricane-Proof Prefabricated Panels
Photos courtesy of Bates Massi Architects
