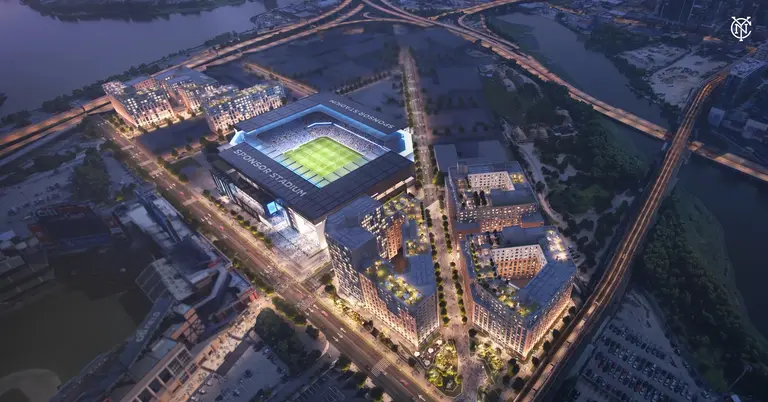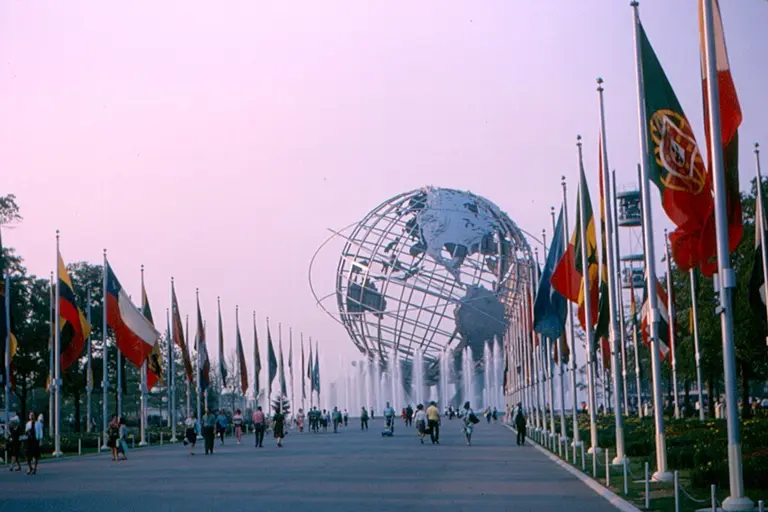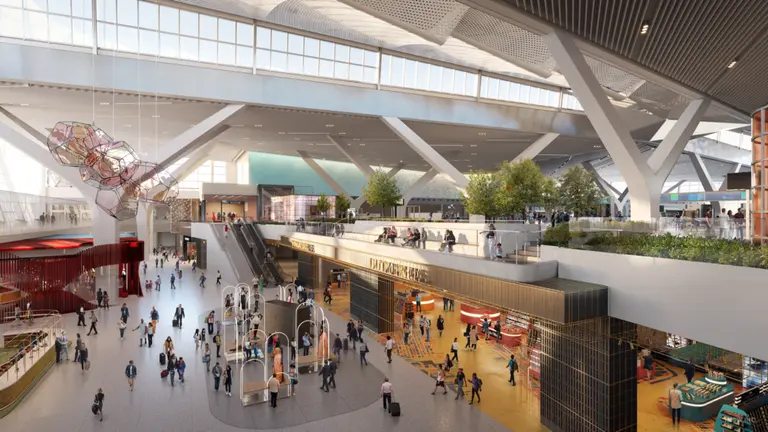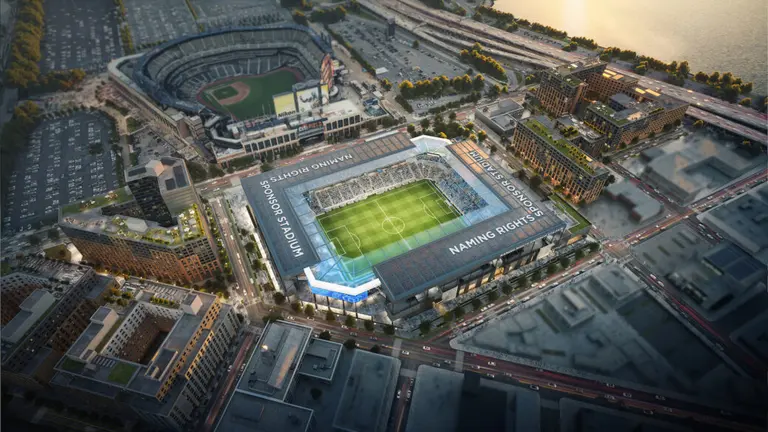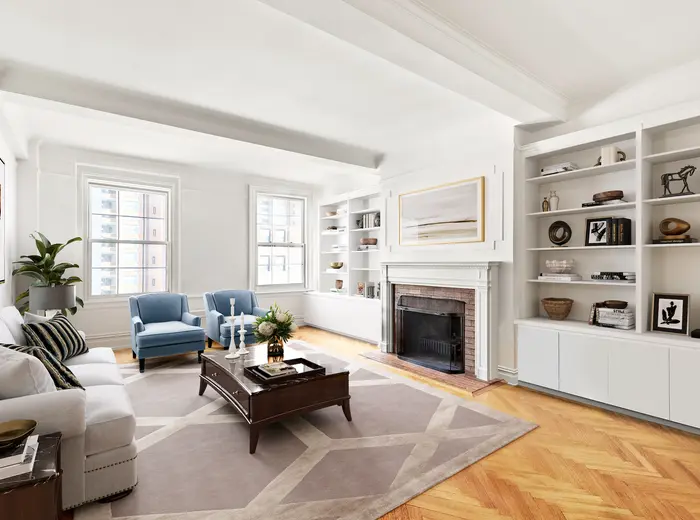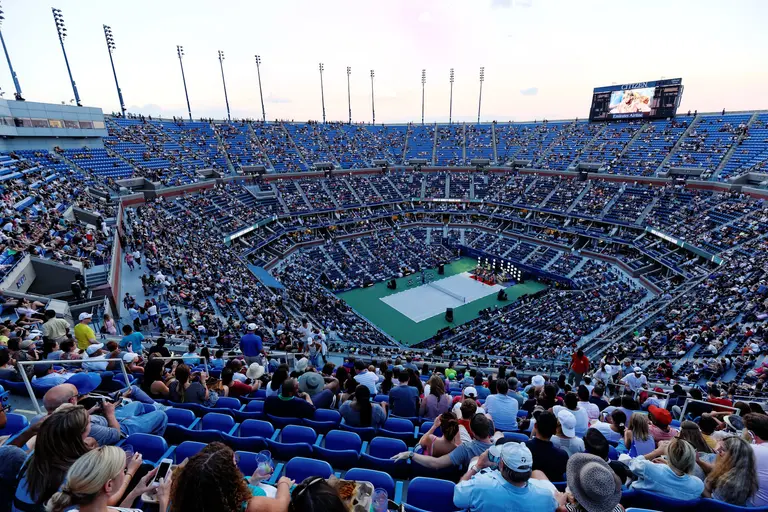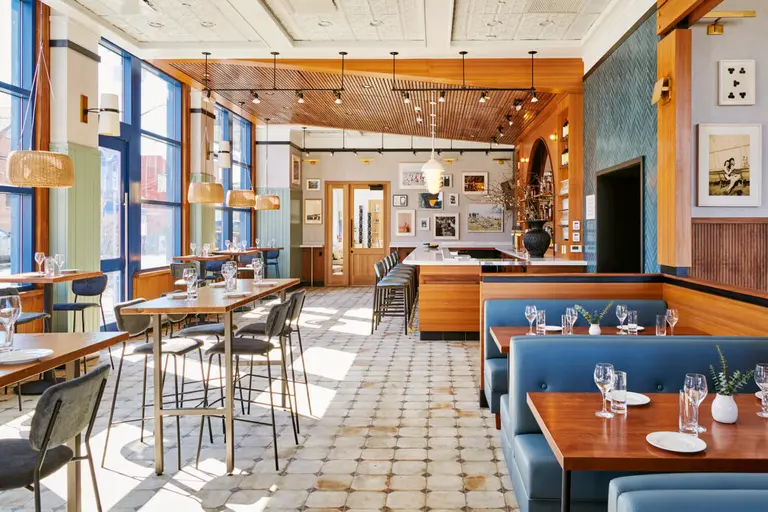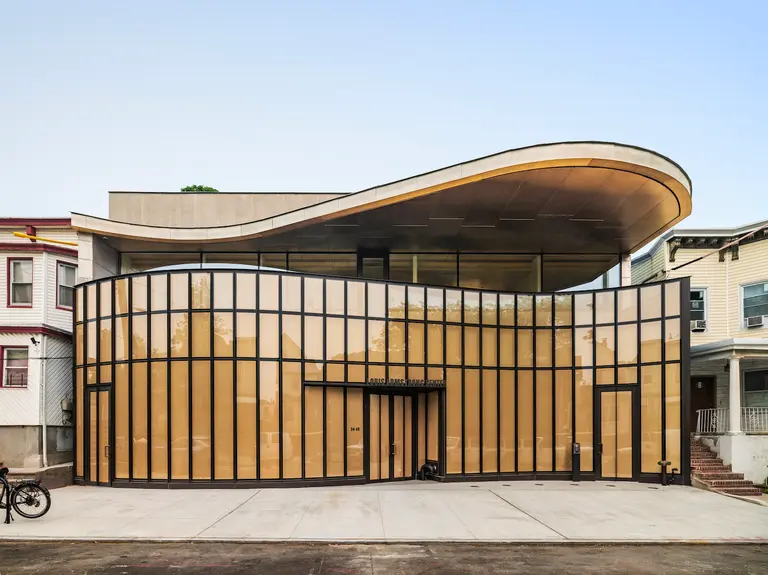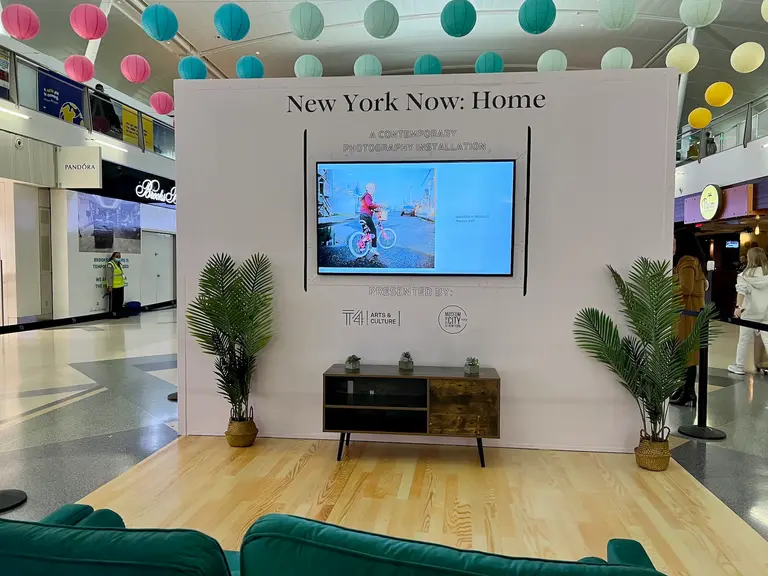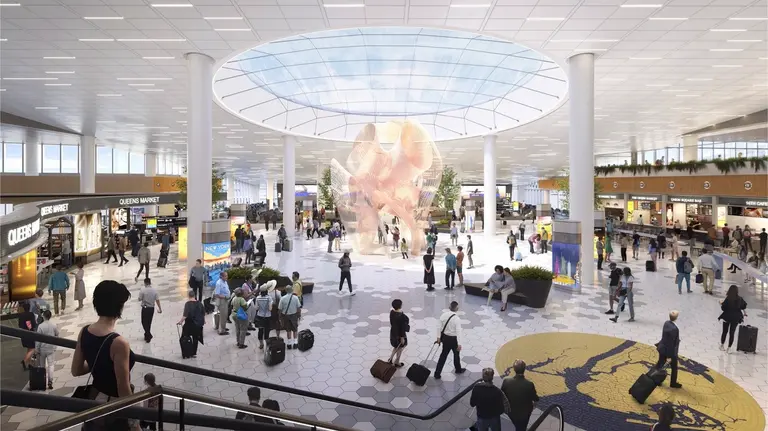VIDEO: See a time-lapse of the TWA Hotel being constructed at JFK
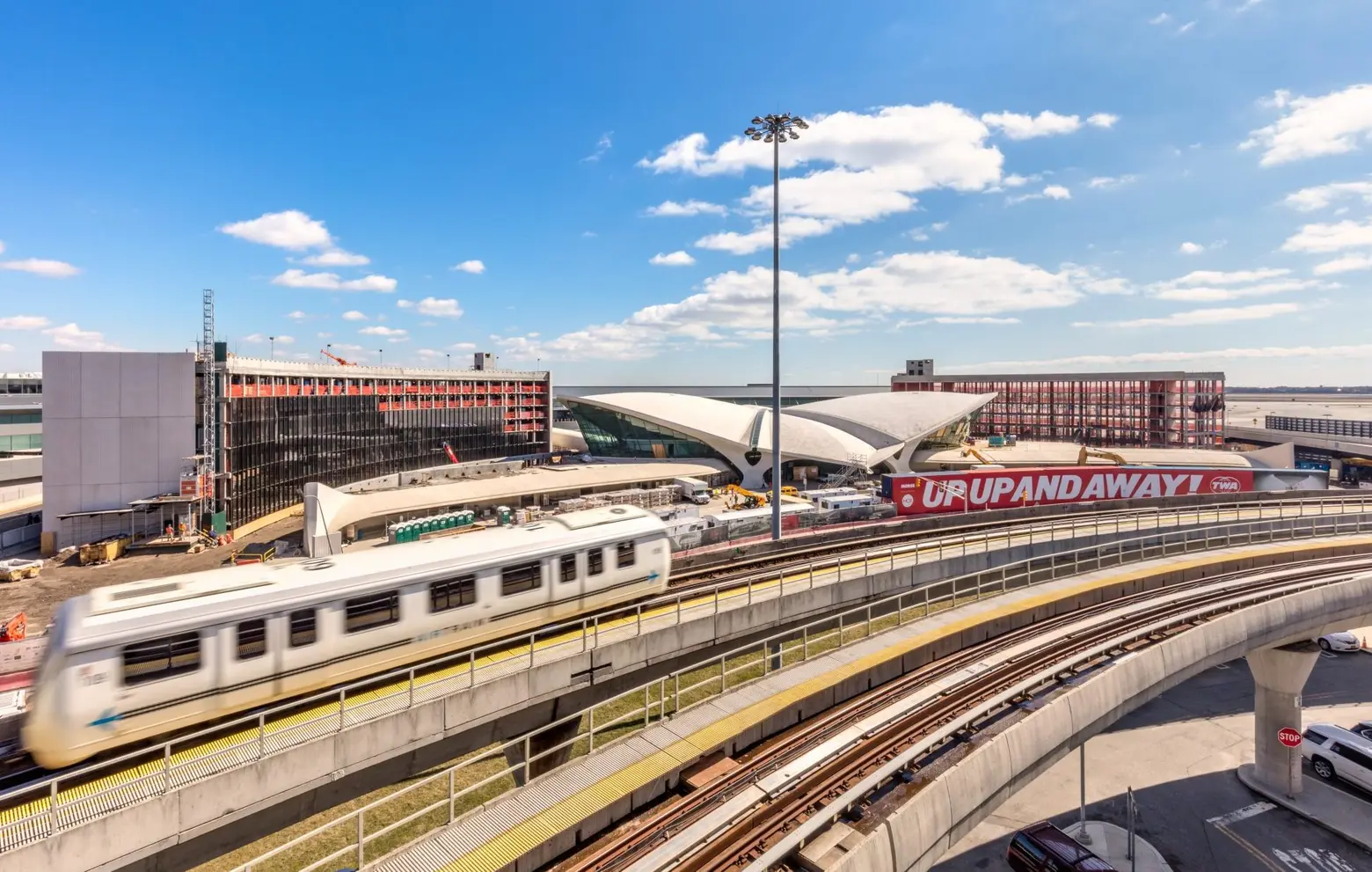
Photo by Max Touhey
Officially in its final months of construction, the TWA Hotel is nearing touchdown at John F. Kennedy Airport. Led by MCR and Morse Development, the repurposing of Eero Saarinen’s TWA Flight Center into a 512-room hotel and event space is set to wrap up this spring. And while 6sqft has followed the exciting project’s progress since it broke ground in 2016, a time-lapse video recently released by the developers show how the two, six-story hotel wings have taken shape behind Saarinen’s iconic TWA Flight Center over the last two years.
In October, “Connie,” a 1958 Lockheed Constellation, traveled 300 miles from Maine to JFK Aiport where it will become a cocktail lounge at the TWA Hotel. Connie, one of only four remaining L-1648As in the world, will sit on the “tarmac” outside of the hotel.
On track to open this spring, the TWA Hotel sits within two low-rise, wing-shaped buildings behind the flight center, which is being converted into a lobby At 200,000 square feet, the lobby is expected to be the largest in the world.
Ahead of its opening, the TWA Hotel is also accepting reservations for events. The hotel includes 50,000 square feet of event space, with two ballrooms, a “pre-function” area with Saarinen-designed Knoll furniture, and six high-tech skyboxes, as 6sqft learned in August.
RELATED:
