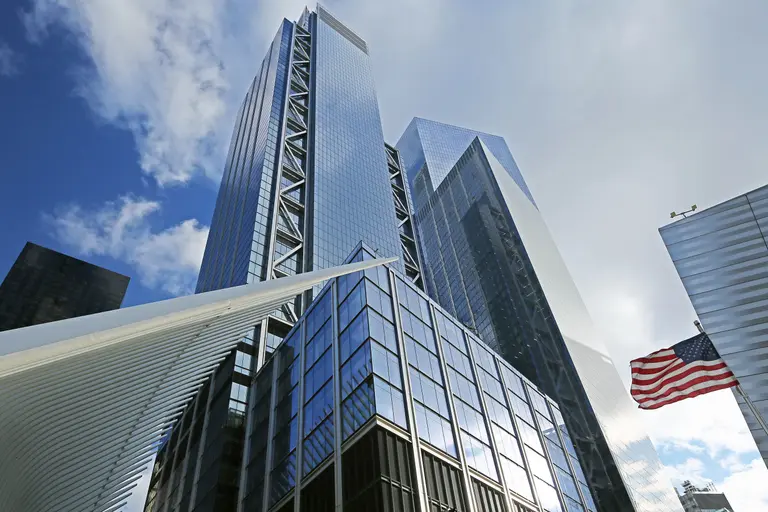June 11, 2018
Right on schedule for a June opening, developer Silverstein Properties took the lead in celebrating on Monday the highly anticipated opening of 3 World Trade Center with a ribbon-cutting ceremony. Led by CEO Larry Silverstein, the morning celebration at 3 World Trade Center at 175 Greenwich Street marked the official completion of four of the five buildings in the new World Trade Center complex. With nearly 40 percent of the building leased on opening day, the 80-floor tower designed by Rogers Stirk Harbour + Partners rises to 1,079 feet.
"Starting with 7 WTC and the rest of the towers that followed, we sought to create modern, environmentally-conscious and technologically-advanced offices," Larry Silverstein, the chairman of Silverstein Properties, said in a statement. "Places that foster creativity where young people would want to work and collaborate. That meant great architecture and sustainable design, but also improved transportation, a more vibrant streetscape, new shops and restaurants, great public spaces, and exciting and fun public space art."
Find out more
