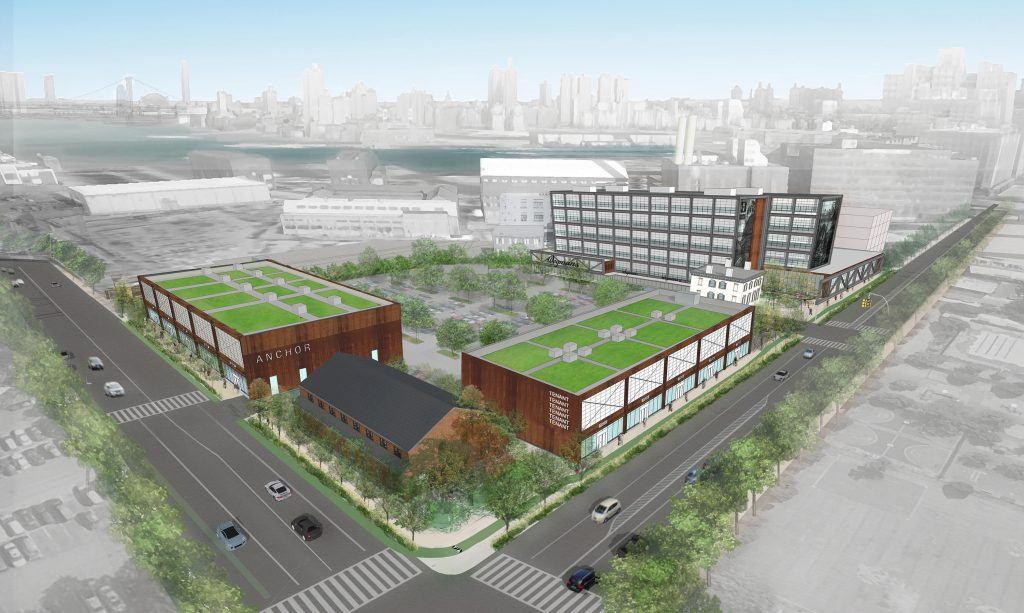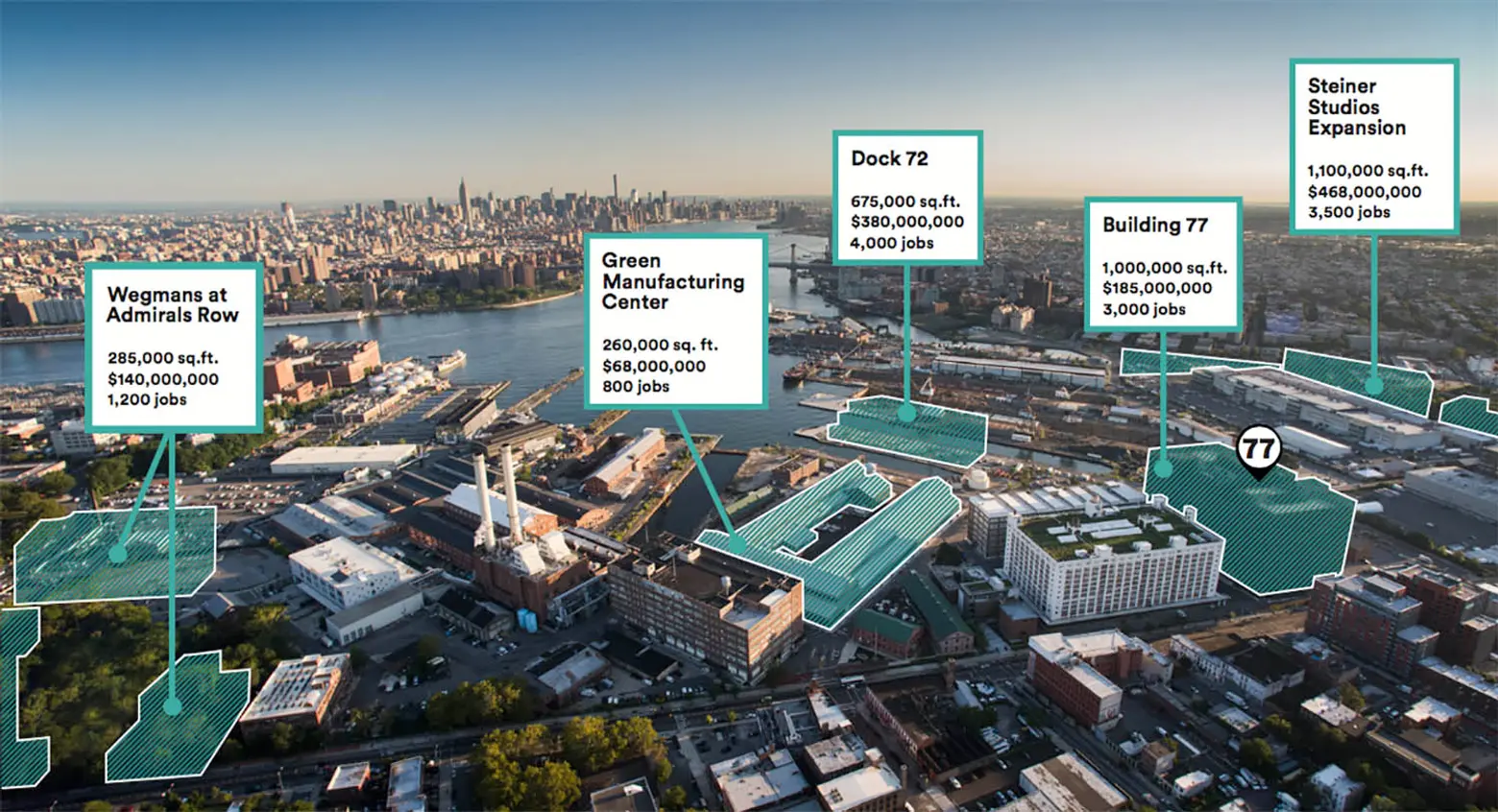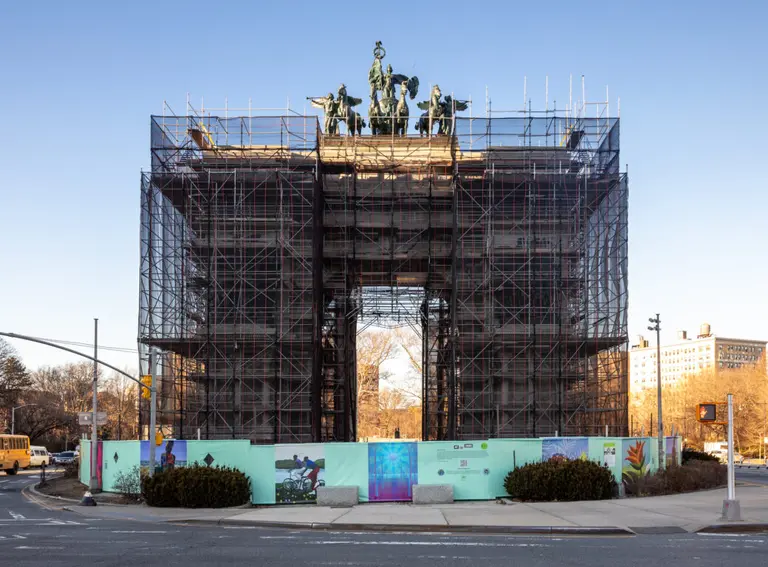Renderings revealed for Dattner Architect’s nine-story building at the Brooklyn Navy Yard

Rendering of Admirals Row via S9 Architecture and 399 Sands Street via Dattner Architects
Once a shipyard where World War II warships were produced, the 300-acre Brooklyn Navy Yard is undergoing a major development to become a multi-use industrial and commercial mecca. Steiner Equities Group is overseeing the area’s reinvention and as YIMBY learned, the developer has filed permits for a mixed-use building at 399 Sands Street. Designed by Dattner Architects, renderings reveal a nine-story building with a concrete facade and lots of greenery on its roof, as well as new views of the site as a whole and the planned Wegmans grocery store.

Rendering of Admiral’s Row via S9 Architecture

Rendering of 399 Sands Street via Steiner NYC
The new structure will measure over 400,000 square feet, with 368,840 square feet set aside for manufacturing and 43,190 square feet set aside for commercial use. The building’s one through four floors will be divided between a parking garage and light industrial use. The top floor will feature creative office space.

The site currently serves as an undeveloped parking lot next to the NYPD’s tow pound facility. Next door, construction has begun on retail and a grocery store. As 6sqft previously reported, Wegmans is expected to anchor the shipping complex slated to replace Admiral’s Row.
Steiner’s 399 Sands Street does not have a completion date as of yet. Other projects planned for the Navy Yard include the expansion of Steiner Studios, Dock 72 co-working center, Green Manufacturing Center and Building 77.
[Via YIMBY]
RELATED:




























