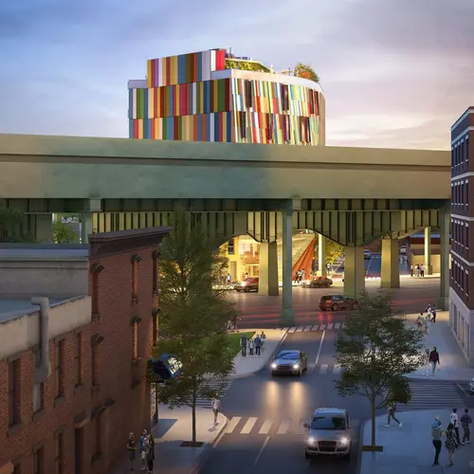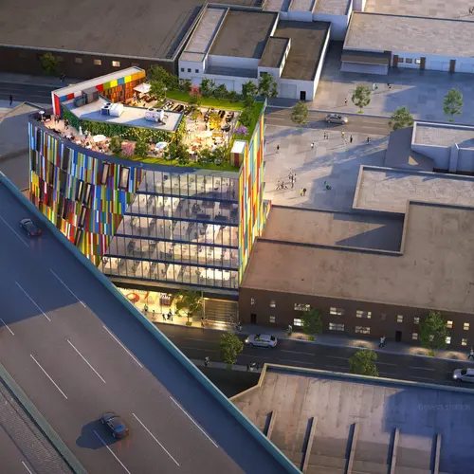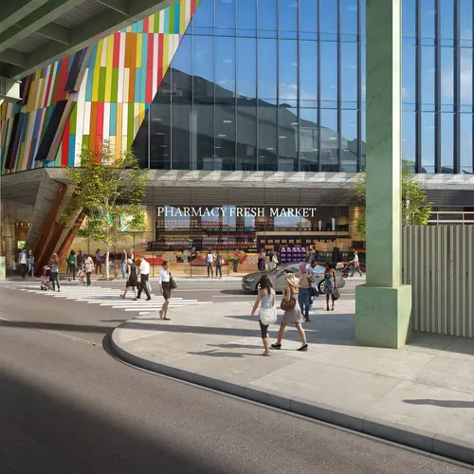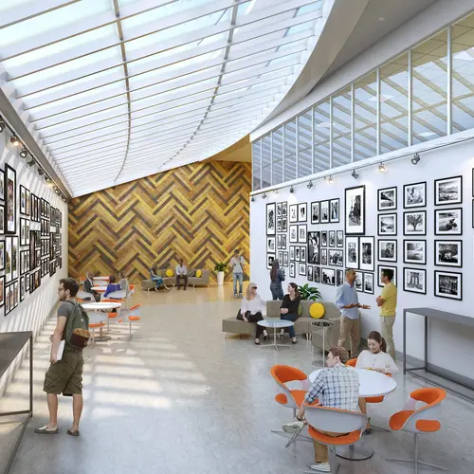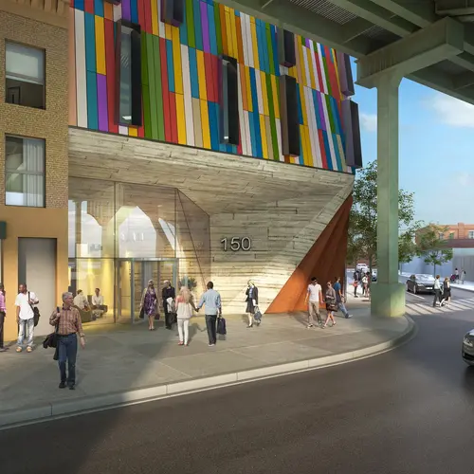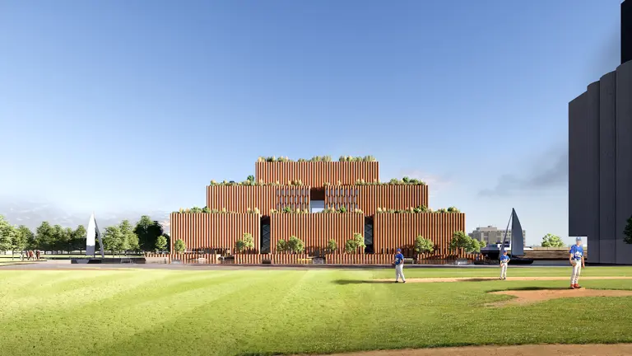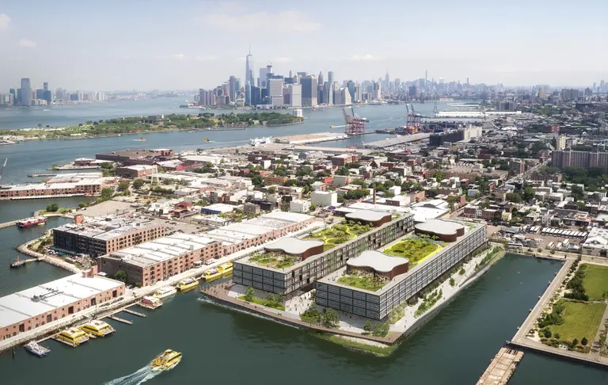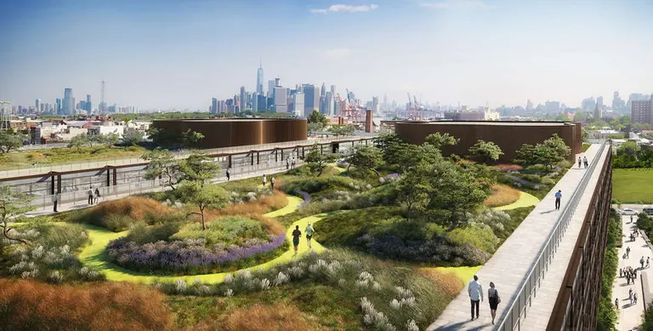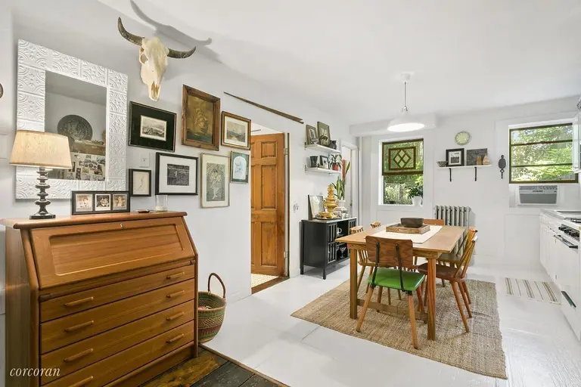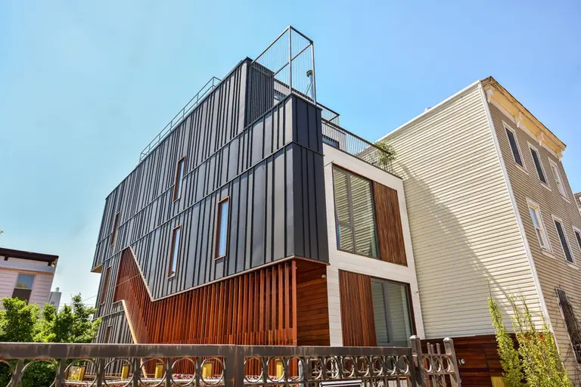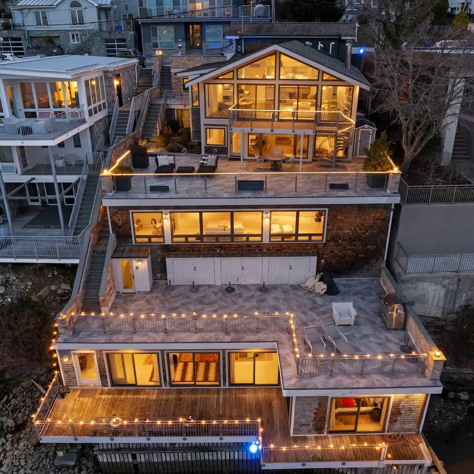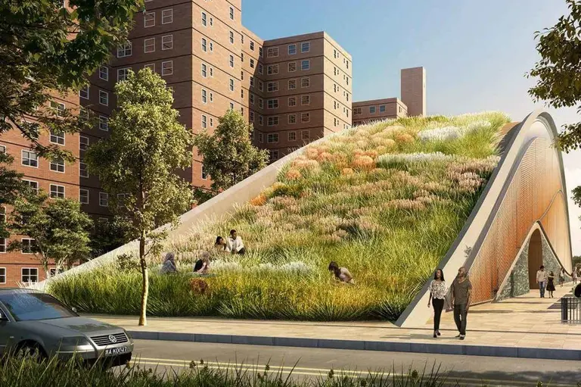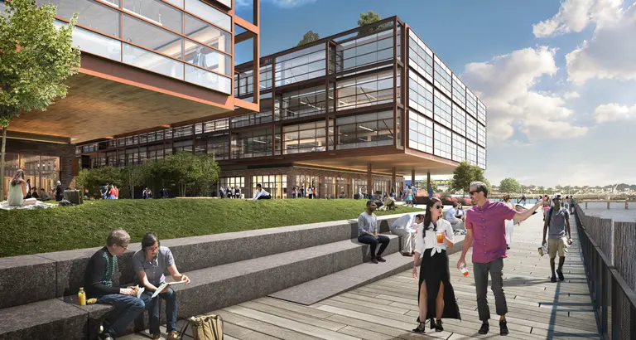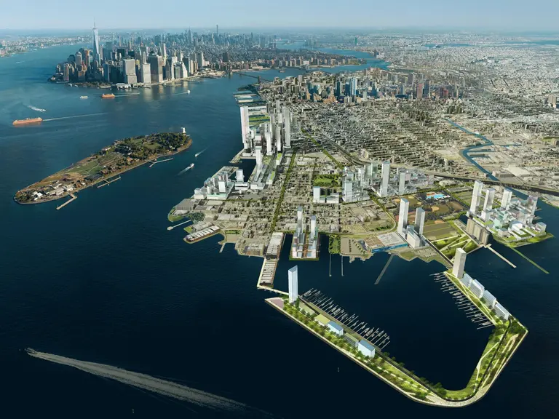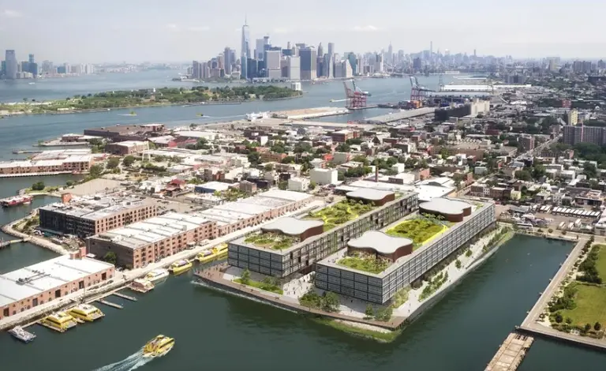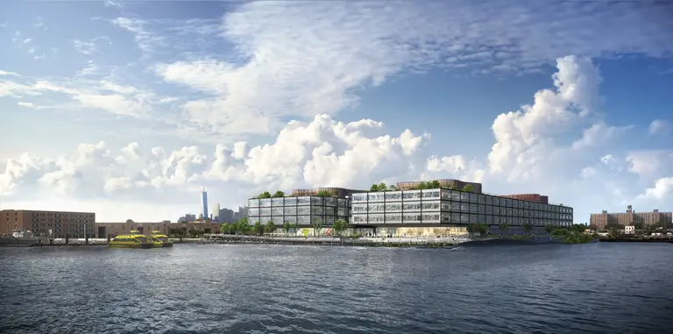Albo Liberis’ Red Hook office concept proposes a colorful kaleidoscope next to the BQE
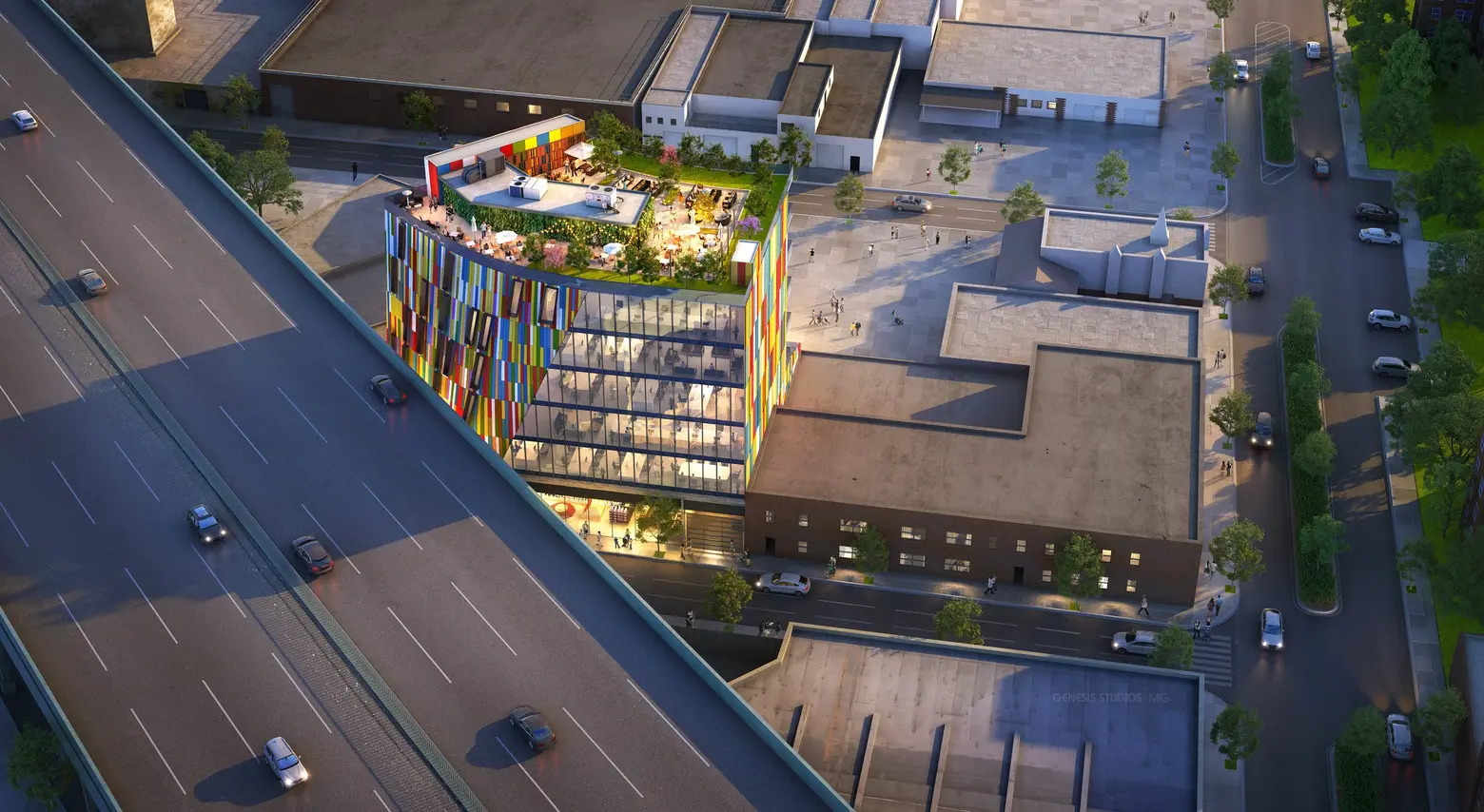
All concept renderings via Albo Liberis
Unusual and flashy aren’t words that come to mind when describing the industrial architecture of Red Hook, but a new proposal from the architects at Albo Liberis wants to infuse some colorful personality into the relatively sleepy waterfront ‘hood. First spotted by CityRealty, the firm published renderings for a kaleidescope-looking, glassy office building at 150 Mill Street, right next to the BQE and less than a five-minute walk from Ikea and the NYC Ferry stop. And though the renderings are merely conceptual at this point (no permits have been filed), they certainly think outside the box, complete with a festive roof deck, their signature diaganal angles, and ground-floor retail.
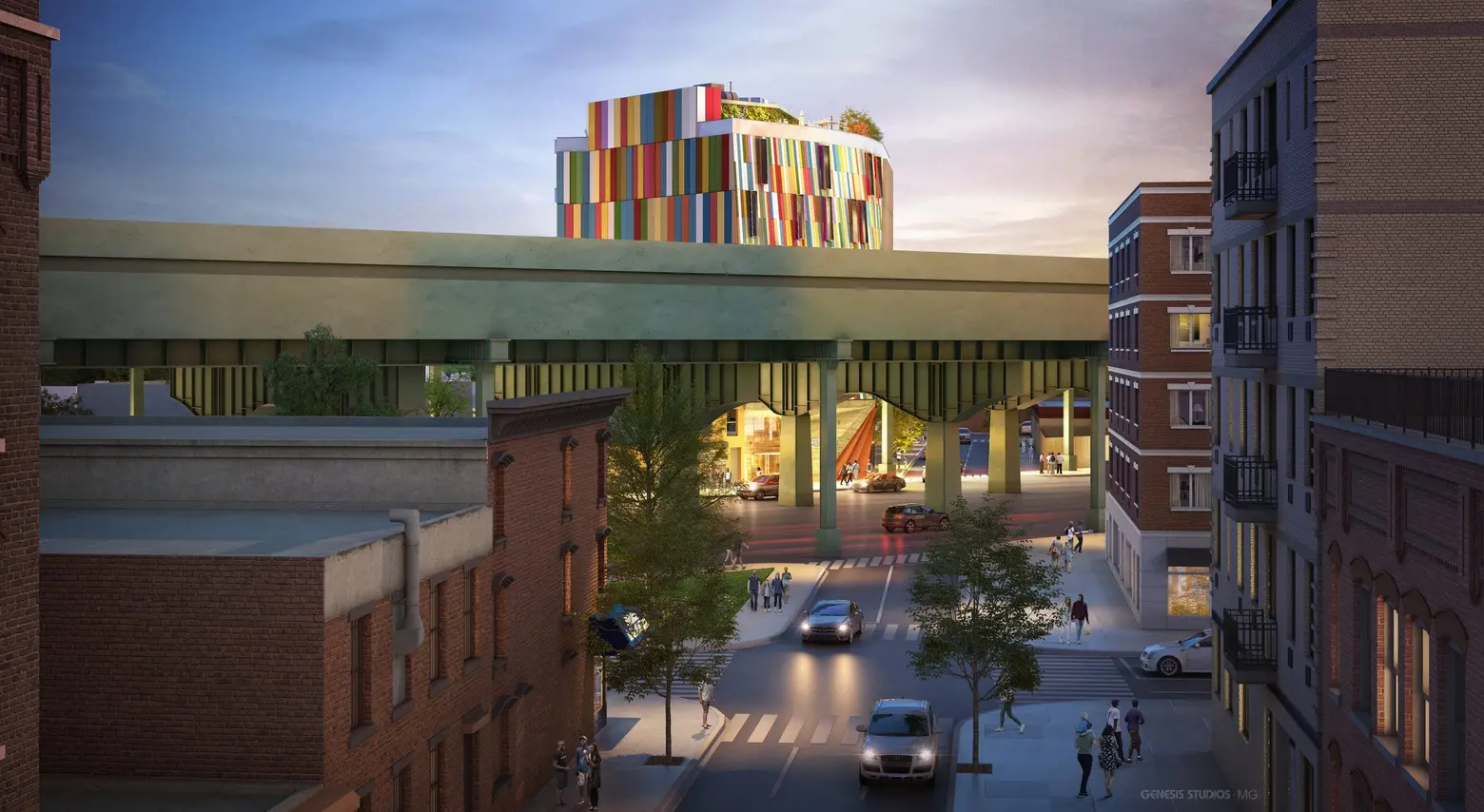
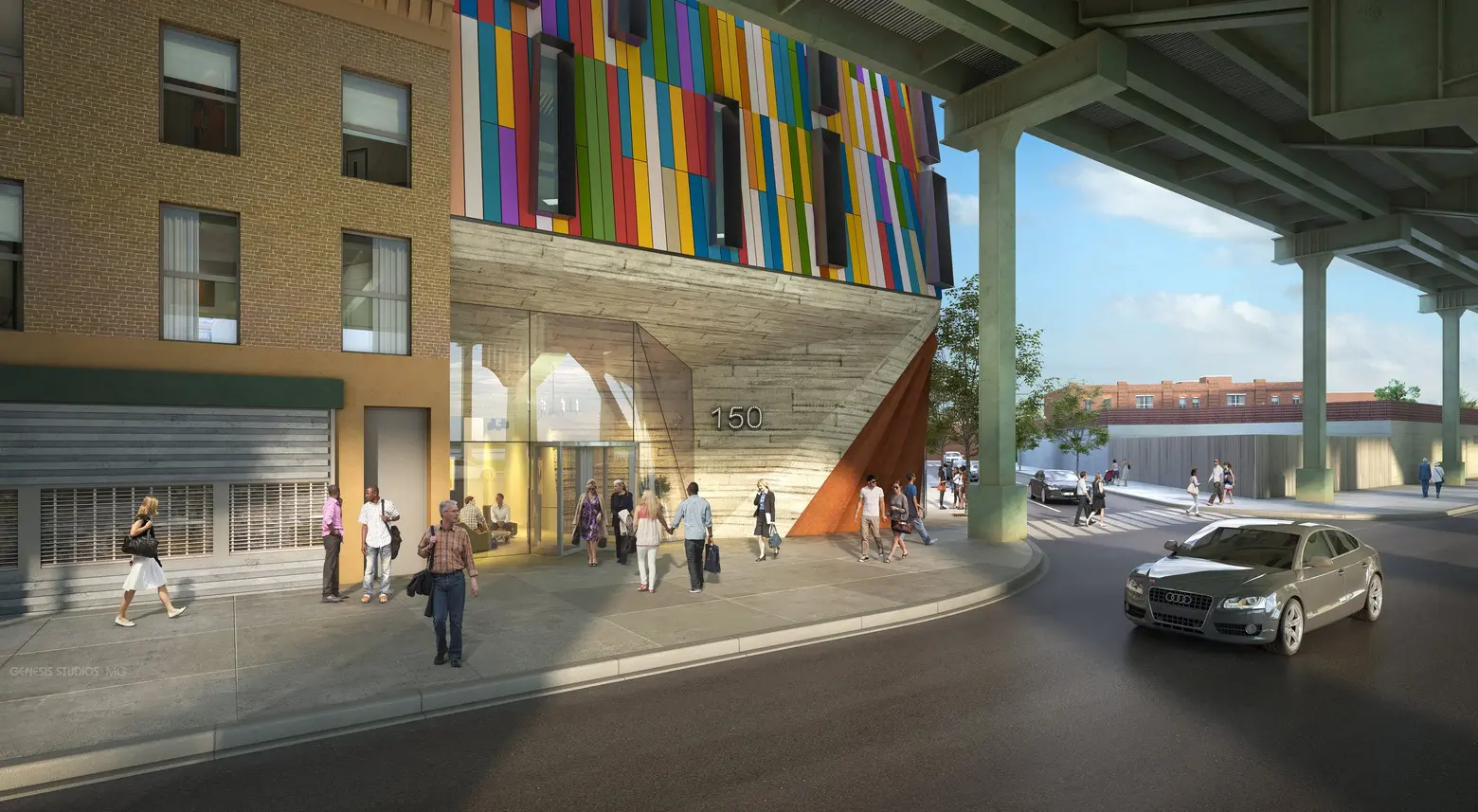
It’s not suprising that the funky design comes from Albo Liberis. Though their past projects haven’t been quite as colorful, they are responsible for several notable, unique projects throughout Brooklyn, including the William Vale Hotel, Williamsburg Hotel, and a new office tower at 625 Fulton Street.
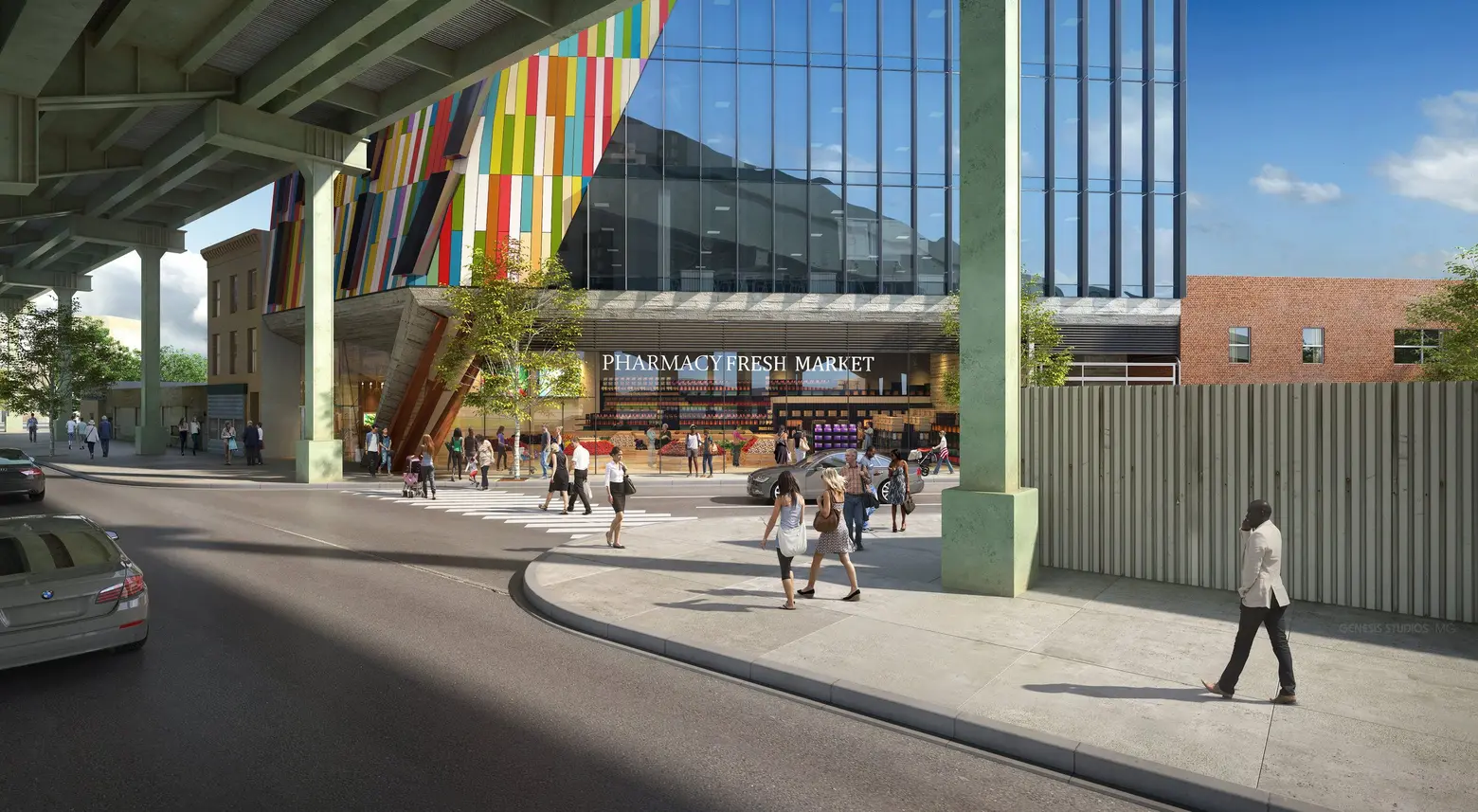
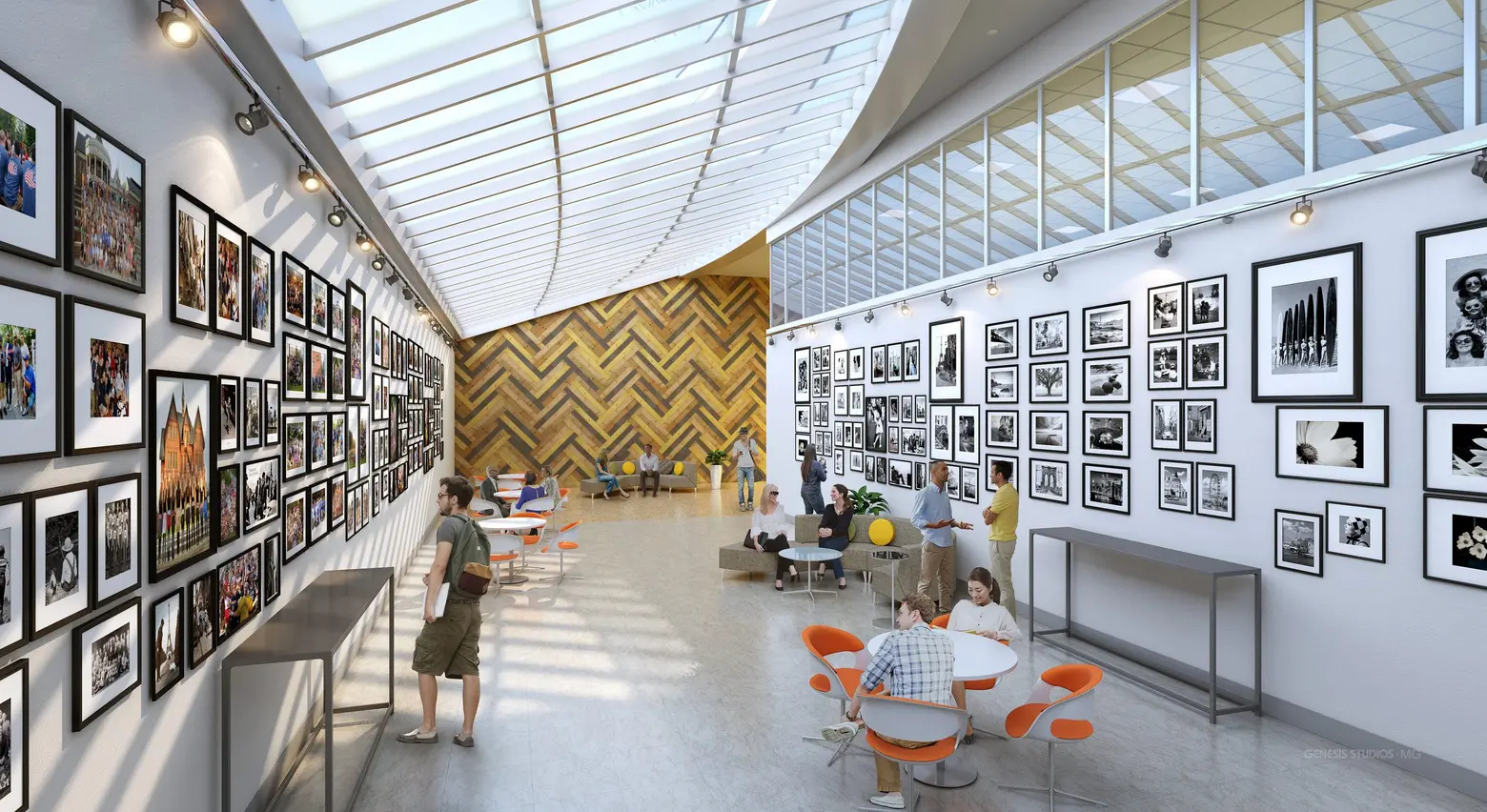
The firm’s site has no details on the project other than the renderings but as CityRealty notes, scaffolding and sidewalk shed company Pilku Construction Services currently occupies the site but sold the parcel to “150 Mill Street, LLC” for an undisclosed amount this past January. No building applications or permits have been filed since.
[Via CityRealty]
RELATED:
- As Red Hook’s Norman Foster office complex plans move forward, local residents want more input
- New renderings from Albo Liberis offer up two visions for Brooklyn’s next skyscraping office tower
- New renderings of South Bronx passive house feature vegetated roof deck and solar shading
All concept renderings via Albo Liberis
