Pre-war prestige: NYC’s top-10 buildings designed by Emery Roth
From the Bronx to Brooklyn, architect Emery Roth (1871-1948) left an indelible mark on the architecture and cityscape of New York. Specializing in luxury apartment buildings, the advent of steel-frame construction facilitated Roth’s projection of historicist designs to new heights. While Roth is best known for prestigious projects such as his slew of residences along Central Park West, he also designed numerous middle-class homes and houses of worship. Adding to the impressiveness of his scope of work is the story behind the man.
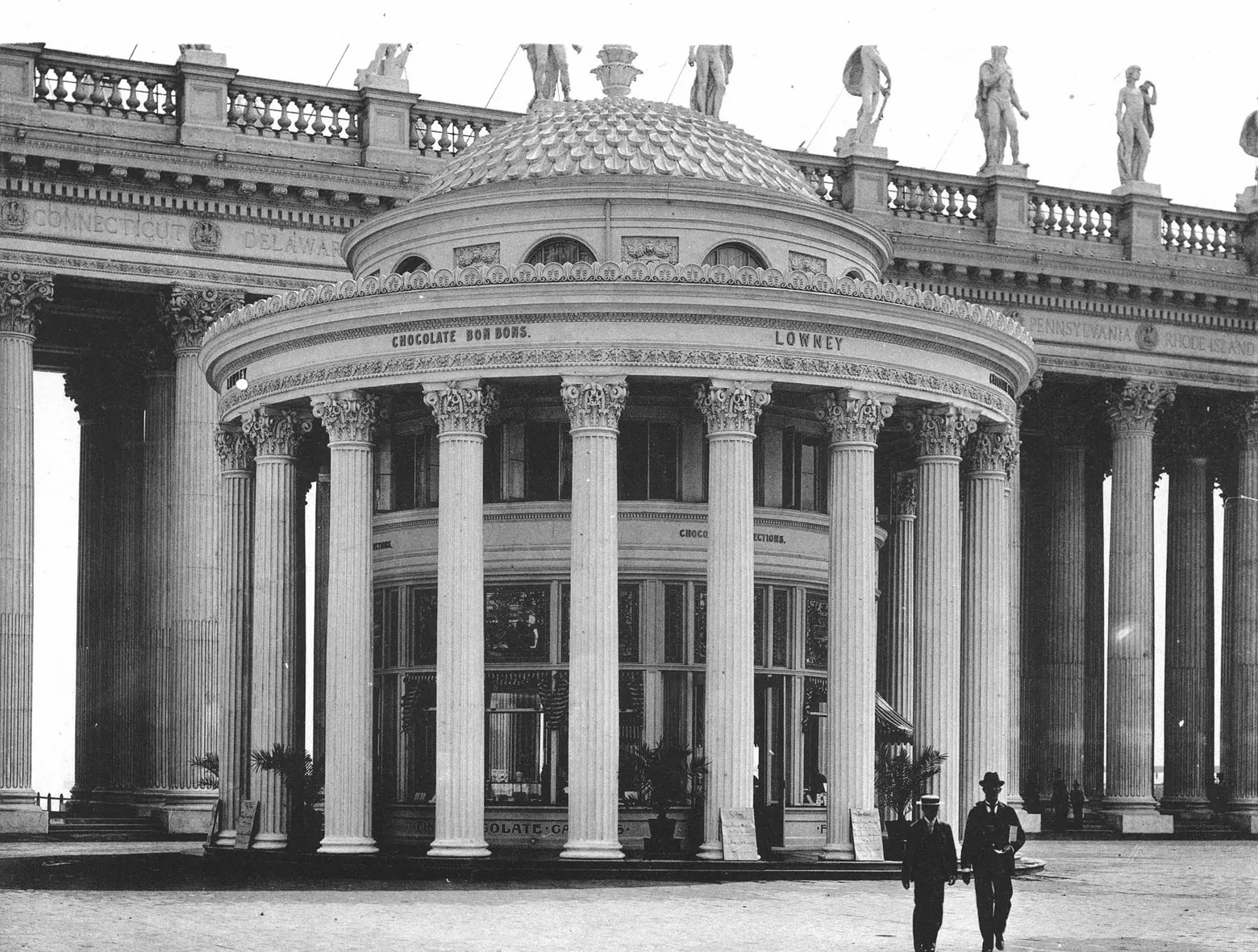 A pavilion for the Menier Chocolate Company, designed by Emery Roth for the World Columbian Exposition. It was influenced by the ancient Roman Temple of Vesta, a theme that appears at the top of many of his later skyscrapers. Via Wiki Commons.
A pavilion for the Menier Chocolate Company, designed by Emery Roth for the World Columbian Exposition. It was influenced by the ancient Roman Temple of Vesta, a theme that appears at the top of many of his later skyscrapers. Via Wiki Commons.
Emery Roth was born to a Jewish family in 1871 on the Slovak-Hungarian border, a region diverse in cultures and languages owing to its location within the now-defunct Austro-Hungarian Empire. Similar to many Central and Eastern European Jews in the 20th century, Roth immigrated to the United States in 1884 at the early age of 13.
Lacking formal schooling, Roth’s early apprenticeships ranged from barbershop clerk to watercolorist’s assistant. Luckily, his first major architectural break occurred during Chicago’s World Columbia Exposition (1893), where he worked as a draftsman for Burnham & Root.
While Chicago was the city to give Roth his early education, it is New York and its boundless expansion in the late 19th and early 20th century that allowed him to develop his distinctive approach to architecture manifested in the hundreds of buildings he designed within the city.
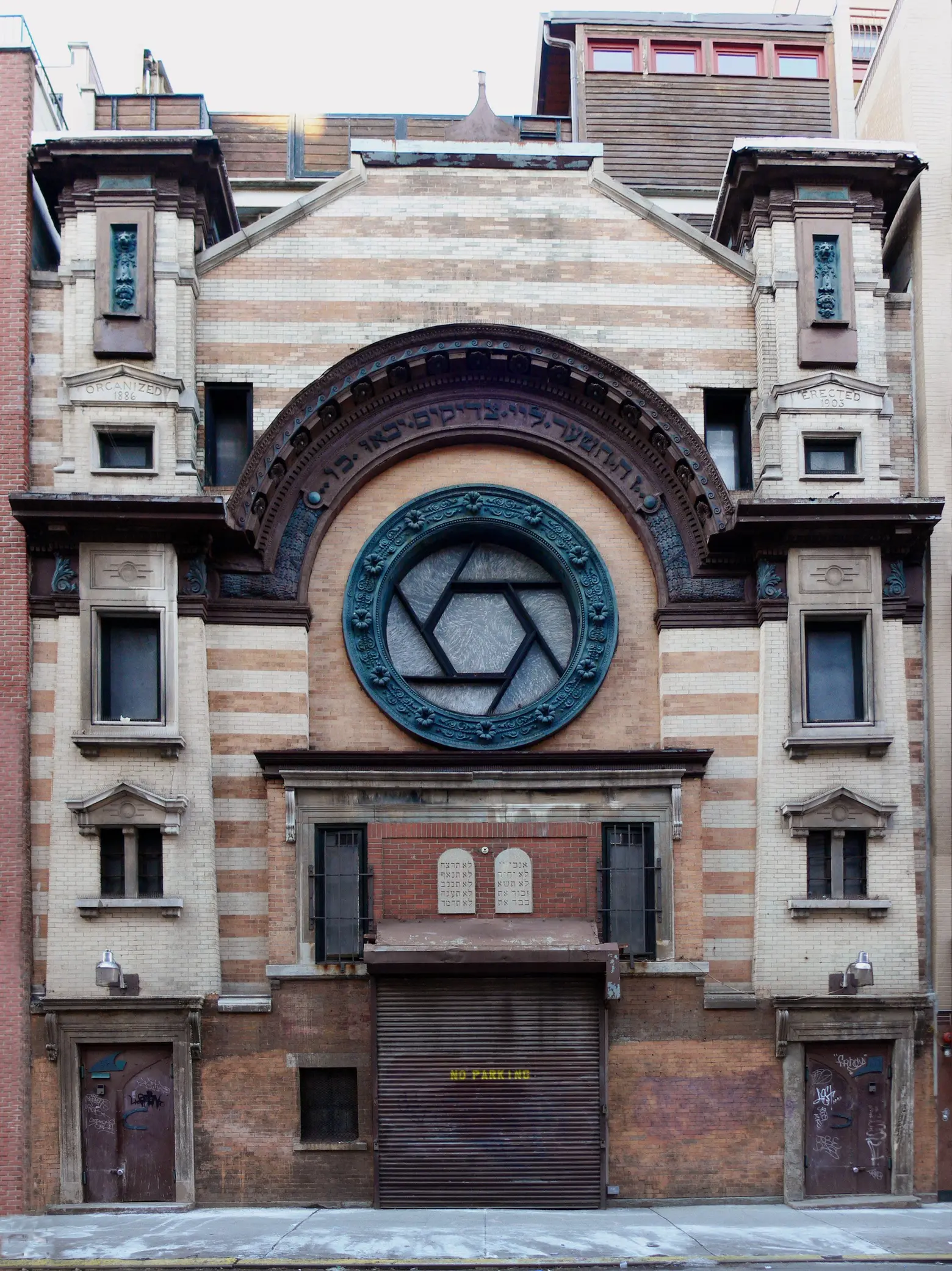 Erste Warschauer Synagogue via Wiki Commons
Erste Warschauer Synagogue via Wiki Commons
1. Erste Warschauer Synagogue
Rivington Street, Lower East Side
1903
Manhattan’s Lower East Side has served as the entry point for countless waves of immigration and carries a particular resonance with the Jewish-American experience. Built in 1903 for the Kehal Adath Yeshurin of Yassay congregation, Roth embraces the prominent Moorish Revival style, while adding stylistic flourishes that set the synagogue apart from its neighborhood peers.
Rows of beige and yellow brick created a striped effect along the primary elevation, while rows of architraves and pediments frame the structure. However, of particular note is the arched entrance that dominates the facade, which is adorned with meticulously detailed cast-iron work and sloped cornice.
Since 1979, the synagogue has functioned as the studio of artist Hale Gurland, who undertook the restoration of the then dilapidated structure.
2. Bancroft Hall
509 West 121st Street
1910
Built in 1910 to house professors and privileged students of Columbia University, Roth’s Bancroft Hall starkly contrasts with the overwhelmingly Beaux-Arts character of Morningside Heights. The eight-story brick and stone building propels an ebullient facade along this relatively conservatively designed stretch of 121st Street.
While the use of the brick is common within the area, the centrally placed six-story bay windows clad in florid copper molding lead the eye upward to the crowning grand arches. Colored faience tiles extend from the cornice to the copper-plated, lengthy eaves supporting broadly pitched, red tile roofs.

3. Hotel St. George
100 Henry Street, Brooklyn Heights
1923 & 1928
Although the majority of Emery Roth’s work is located in Manhattan and the Bronx, the architect’s breadth of work also extended to Brooklyn. Founded in 1885, the Hotel St. George underwent a continual process of expansion, with Roth designing two substantial additions to the sprawling complex; a 12-story Renaissance Revival addition (1923), which follows a strict symmetry on Henry Street and the 32-story St. George Tower, an Art-Deco ziggurat on Hicks Street (1928).
In keeping with hotel design of the early 20th century, the Hotel St. George was designed to be a city unto itself, replete with dining facilities, ballrooms, and the largest indoor swimming pool in New York City.
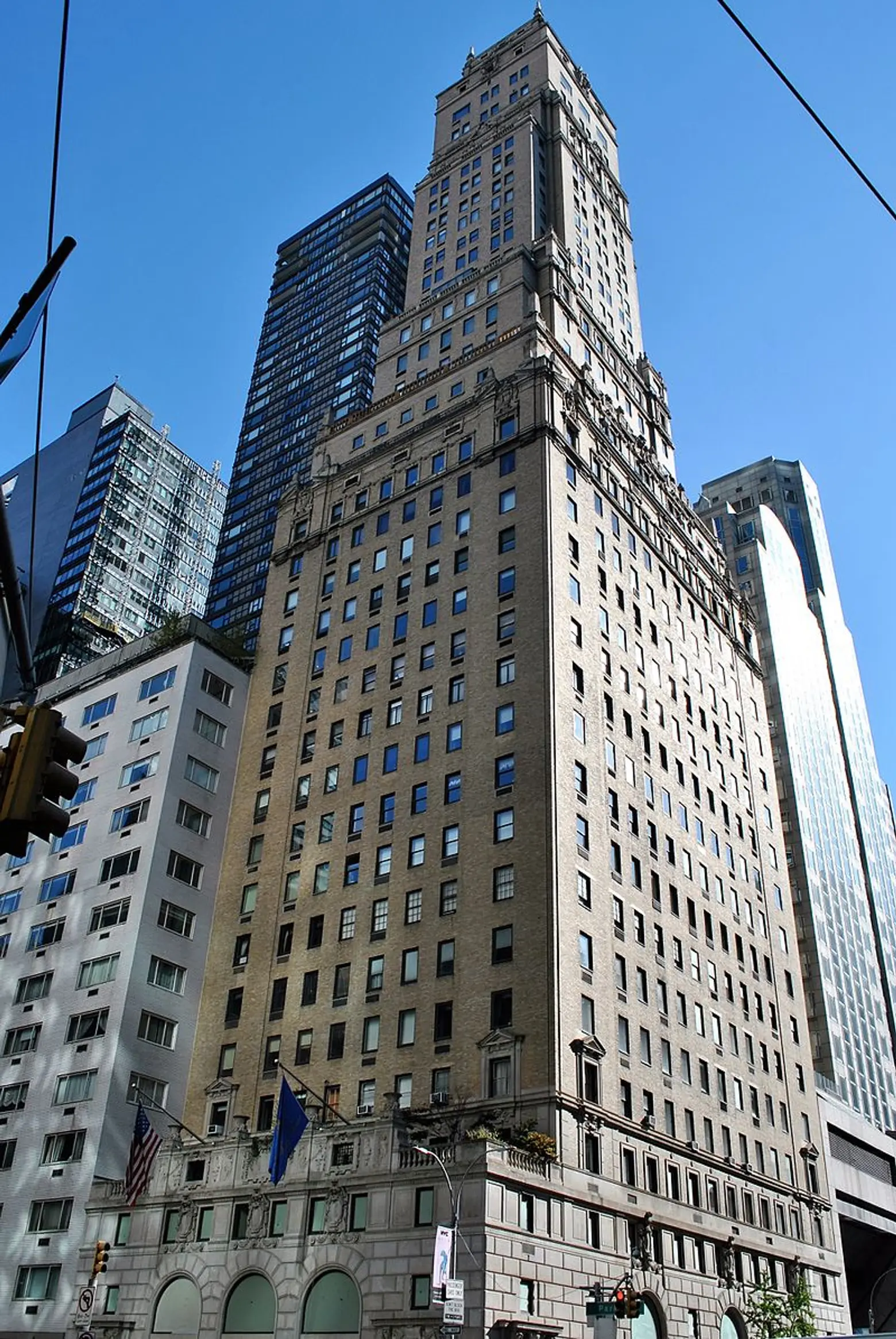 Ritz Tower, via Wiki Commons
Ritz Tower, via Wiki Commons
4. The Ritz Tower
465 Park Avenue
1926
Soaring to a height of 42 stories, the Ritz Tower is one of Midtown’s most iconic residential towers. Utilizing a steel-frame structure, Roth effectively raised the Renaissance palazzo to dizzying heights and draped its steel beams in fantastically detailed masonry. The base is of rusticated limestone, with large arches providing natural lighting to the ground floor shop front. A terrace is introduced above the base of the building, with cartouches placed below its cornice, and its balustrade topped with decorative urns.
As the tower rises, the setbacks and terraces continue their interplay, with urns, obelisks, and finials adding to the verticality of the narrowing structure. The tower is concluded with a limestone lantern with a red pyramidal roof, a historicist flourish that captures the skyline.
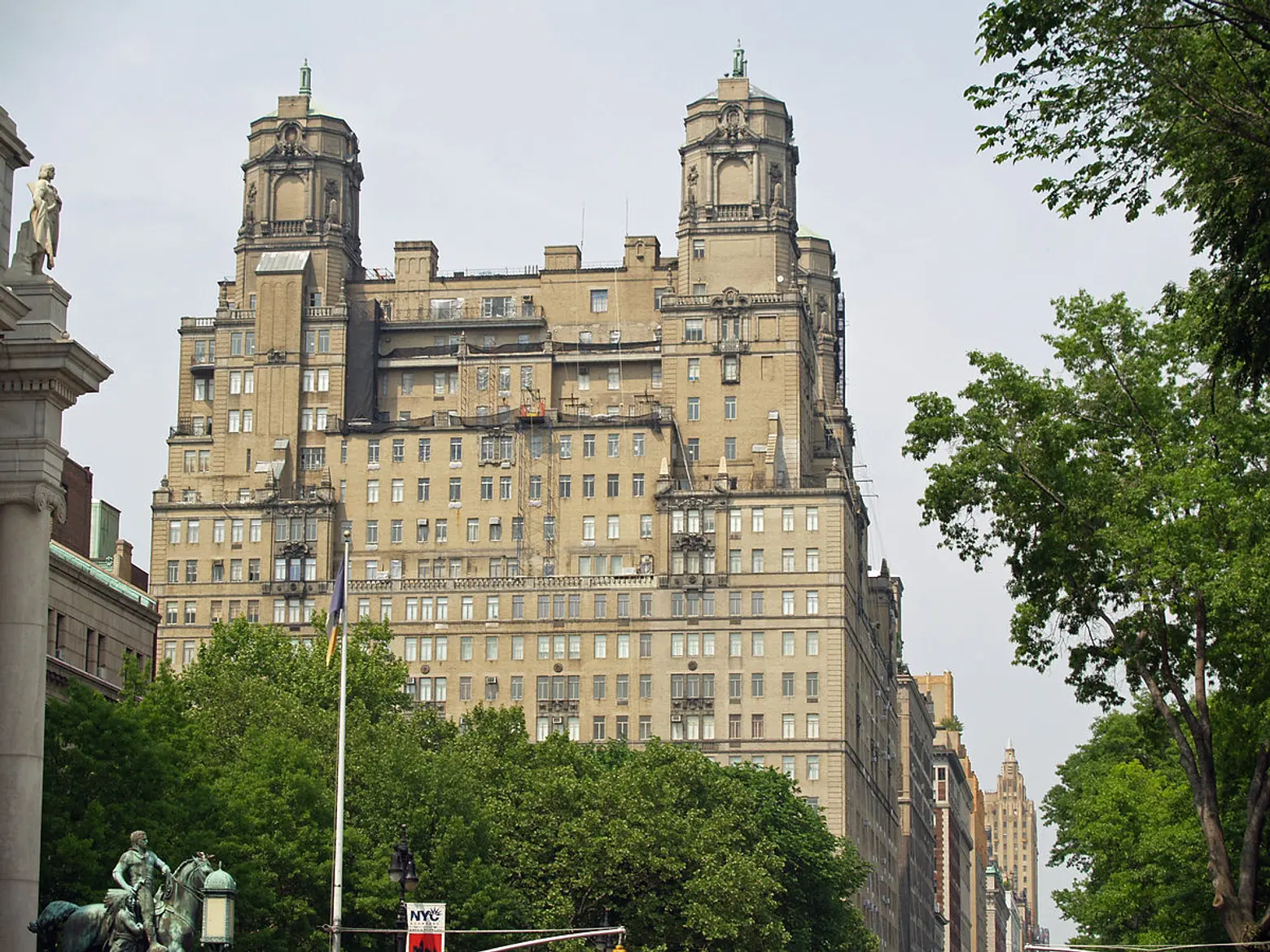 The Beresford, via Wiki Commons
The Beresford, via Wiki Commons
5. The Beresford
211 Central Park West
1928
Located adjacent to both Theodore Roosevelt and Central Parks, the Beresford bears a commanding presence along Central Park West. Constructed in 1928 on a generous 200-by-200-foot plot, the Beresford is one of Roth’s greatest accomplishments. The 22-story building begins with a limestone base subject to smooth rustication, with a distinctive broken pediment and cartouche highlighting the building’s three entrances. Between the third and tenth stories, detailing is minimal, with brief moments of stone molding.
Once the tenth story is reached, the Beresford fully develops its remarkable Renaissance Revival and Baroque character. Recessions in the high-rises’ mass are met with balustrades, carved pilasters, and pygmy obelisks. From this gargantuan stairwell of terraces and ornament, three towers seemingly supported by heaving buttresses, loom over the Beresford and Central Park West.
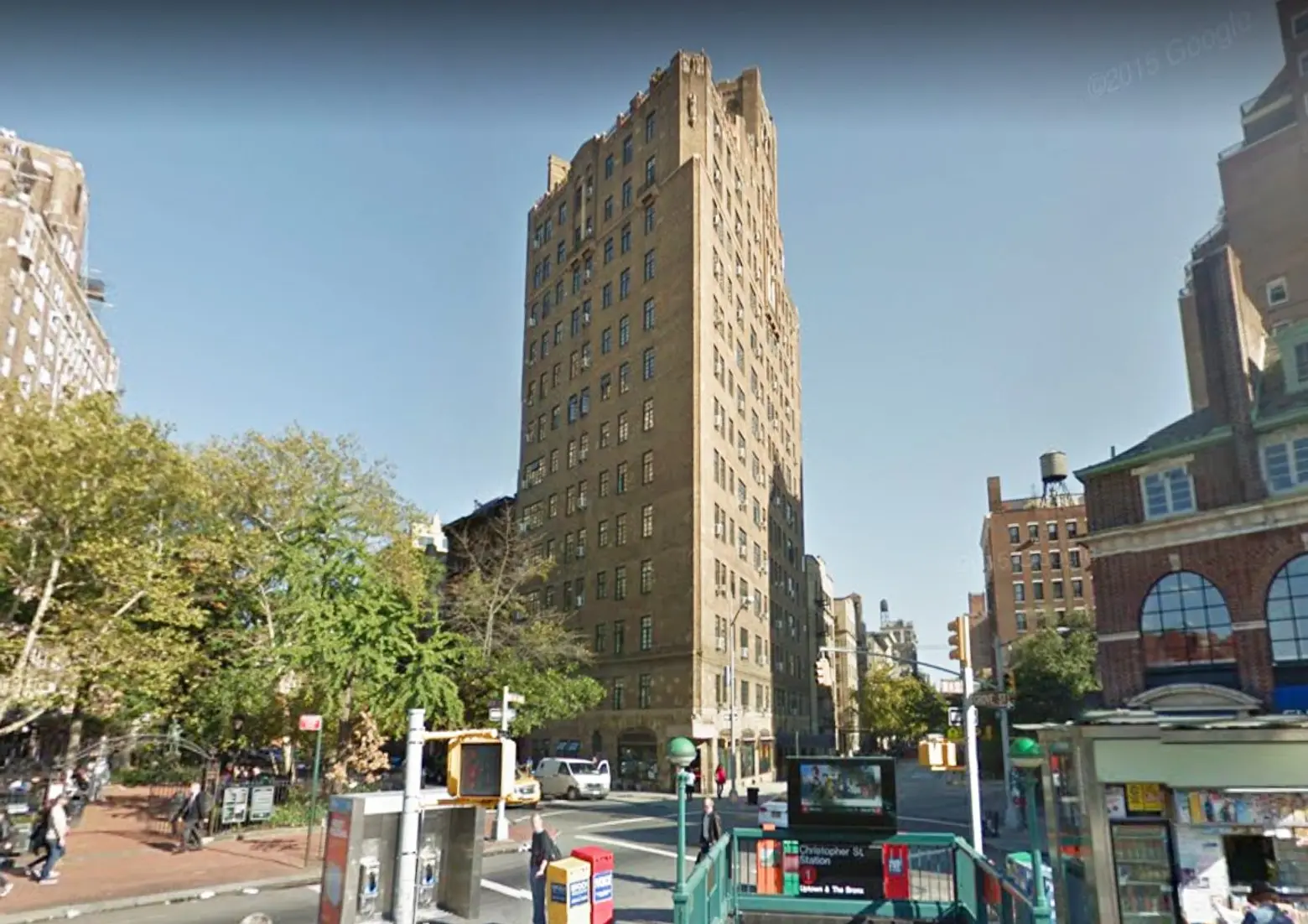 10 Sheridan Square today, via Google Street View
10 Sheridan Square today, via Google Street View
6. 10 Sheridan Square
Greenwich Village
1929
Located on the northwestern corner of Sheridan Square, 10 Sheridan Square is severely simple in comparison to Roth’s common ostentatious designs. The building is of the Neo-Romanesque style and begins with a stone base that is rhythmically punctured by segmented arches that are used as shop windows. A notable feature on the western corner of the structure is the oversized chamfered corner, with the full mass of building teetering above.
Besides horizontal brick band courses found twice on both elevations, the building rises sheer until the 12th story where Roth introduces central colonnettes and Juliet balconies. Crowning the structure is a water tower, shrouded by an arched loggia.
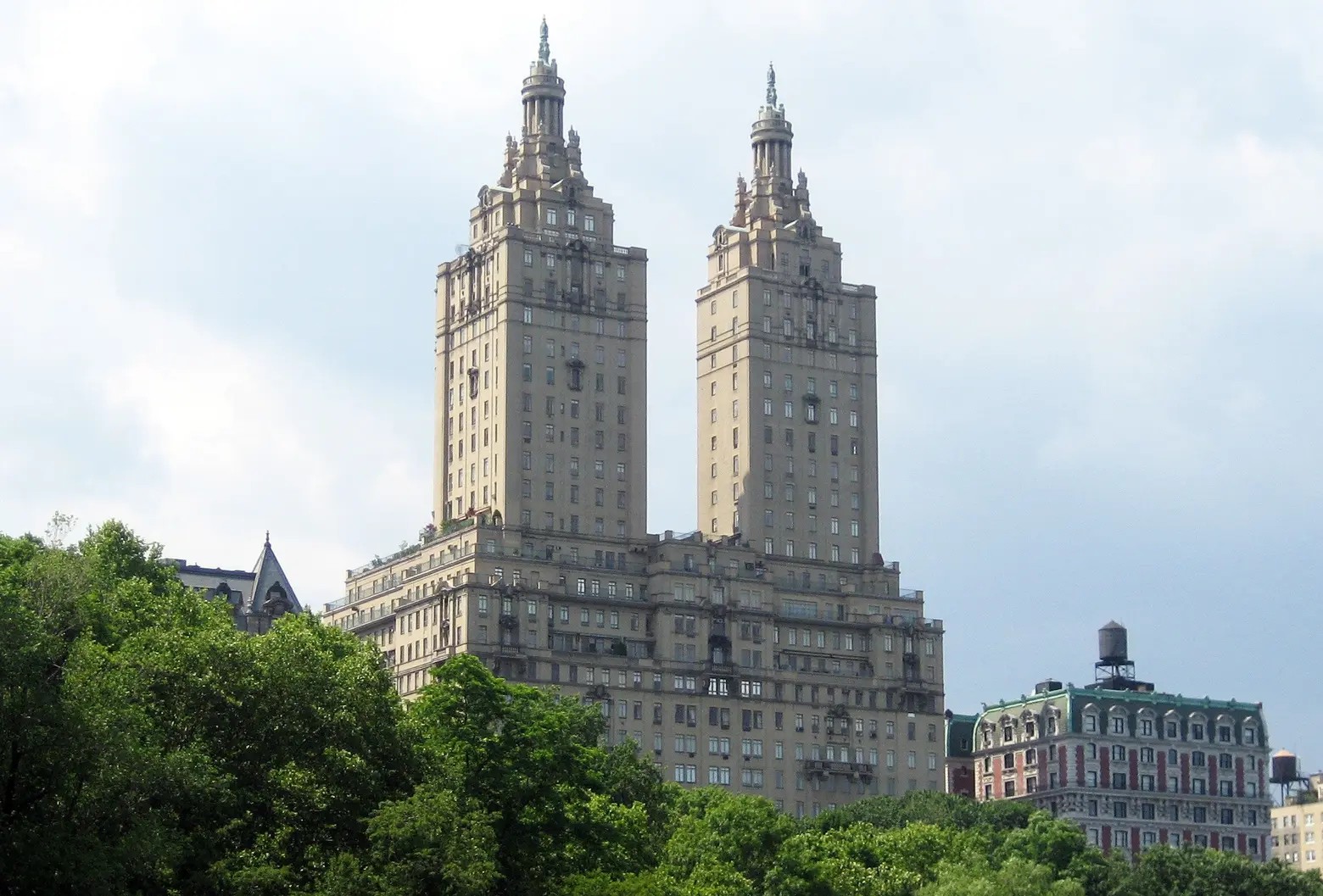 The San Remo from the east side of Central Park, via Wally Gobetz/Flickr
The San Remo from the east side of Central Park, via Wally Gobetz/Flickr
7. The San Remo
145 Central Park West
1930
Constructed in 1929, the San Remo is the ideological if not stylistic partner of Emery Roth’s Beresford. In fact, one could say that the aesthetic treatment of the building up to the 14th-storey is remarkably similar. The base of the building is composed of limestone and smooth rustication, with broken pediments and cartouches placed above its entrances. Above the 14th story, the building is tiered.
However, what sets these two buildings apart is the soaring twin towers of the San Remo that begin on the building’s 17th story. The northern tower possesses one apartment per floor, with all of their public rooms having park views. Those in the southern tower are duplexes, with public rooms located on the lower floors.
Both towers are topped with roof-lanterns, primarily influenced by the Athenian Choragic Monument of Lysicrates, surrounded by decorative urns and crowned with copper finials.
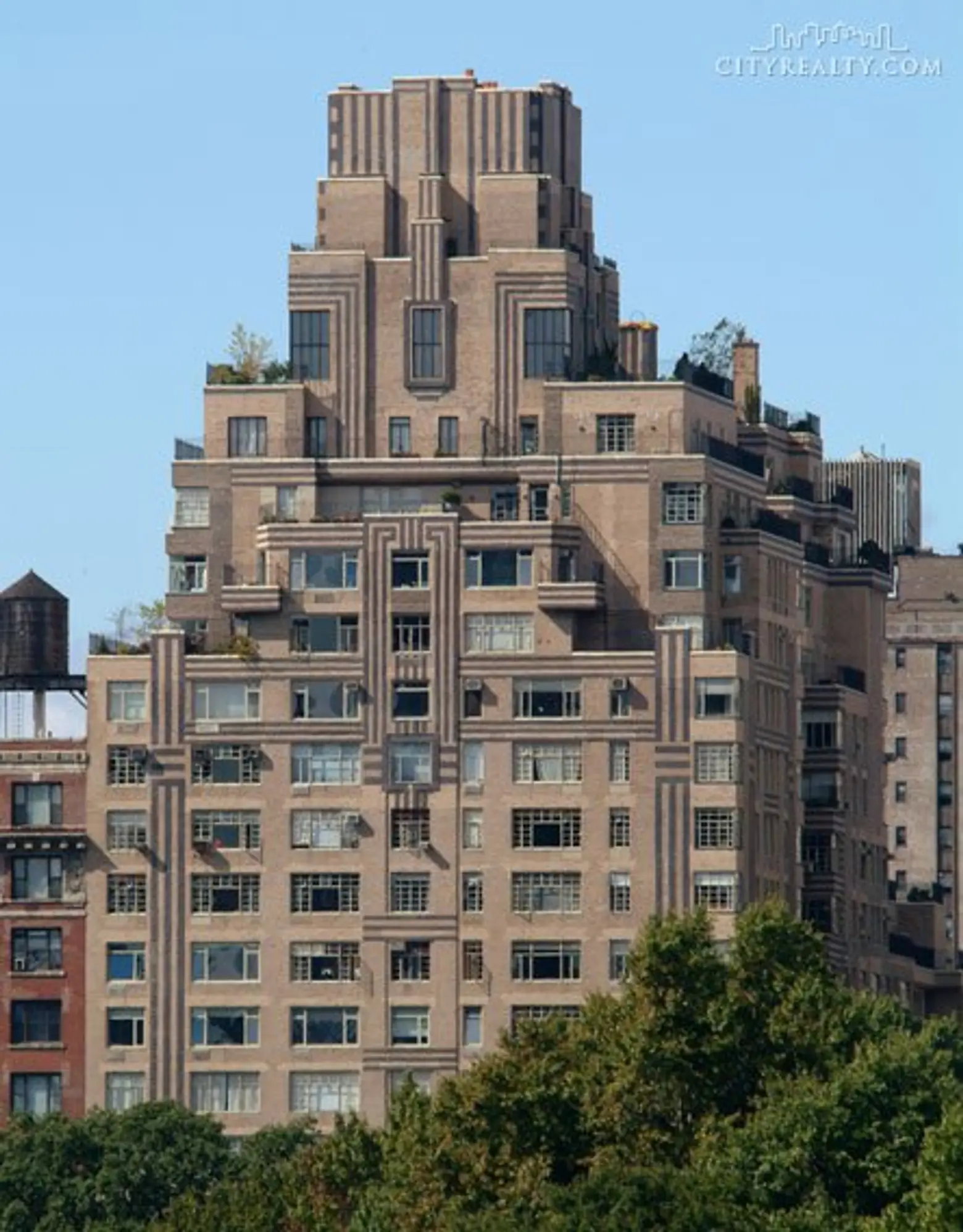 The Ardsley, via CityRealty
The Ardsley, via CityRealty
8. The Ardsley
320 Central Park West
1931
While of a lesser height than the El Dorado, its Art-Deco peer a block to the north, the Ardsley makes up for its stature with luscious detailing. The facade is primarily composed of beige and black brick, interwoven into a rich geometric pattern. Cast-stone is found on the first two stories of the Ardsley, which is bordered by a frieze of mosaic tiling. Although a number have been replaced, the bulk of the windows are original steel casements with tripartite and corner variations. Above the 15th story, the heavy mass of the building is punctured by a series of setbacks allowing for multiple terraces and cantilevered balconies.
 9. 888 Grand Concourse
9. 888 Grand Concourse
The Bronx
1937
Referred to as the “Park Avenue of the Middle-Class” during the first half of the 20th century, the Grand Concourse is home to a significant concentration of Art-Deco and Streamline Moderne architecture. Located only a few blocks west of Yankee Stadium, Emery Roth’s 888 Grand Concourse is comprised of an assortment of projecting curves and concave spaces, culminating in a deeply recessed vestibule adorned with gilded circular patterns and marble mosaic tiles.
The primary elevations are composed of buff-beige brick, with vertical and horizontal bands of detailed cast-stone. At the base, Roth incorporates modern-banded rustication with polished black granite, providing a unique street presence that seamlessly integrates with the neighborhood at large.
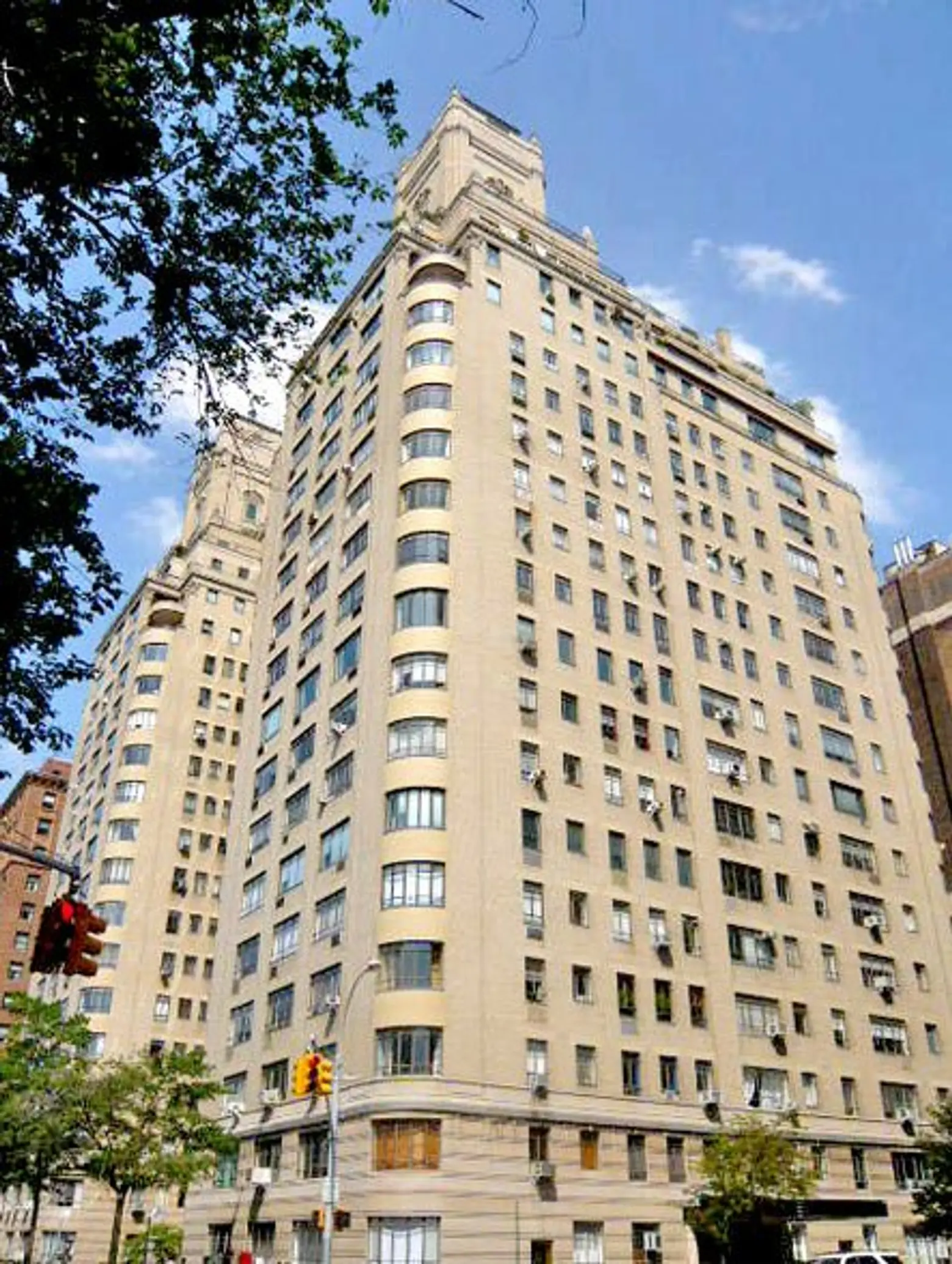 The Normandy, via CityRealty
The Normandy, via CityRealty
10. The Normandy Apartments
140 Riverside Drive
1938
Riverside Drive is no stranger to the Art Deco or Renaissance Revival styles, what is rarer is their union into a single building. Constructed in 1938, Roth’s Normandy begins with an Art-Deco inspired limestone base with streamlined rustication.
Occupying an entire blockfront and built around a simple H-plan, the Normandy and its twin towers stand majestically over Riverside Drive. The dramatic effect of the structure is further strengthened by its surviving steel casement windows, with those on the corner following the structure’s curve.
For a more comprehensive catalog of Roth’s work and a narrative of his fascinating life, be sure to check out Steve Ruttenbaum’s “Mansions in the Clouds.”
RELATED:
Interested in similar content?
Leave a reply
Your email address will not be published.
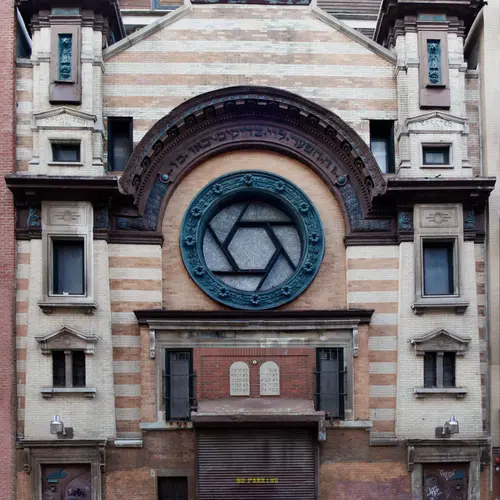
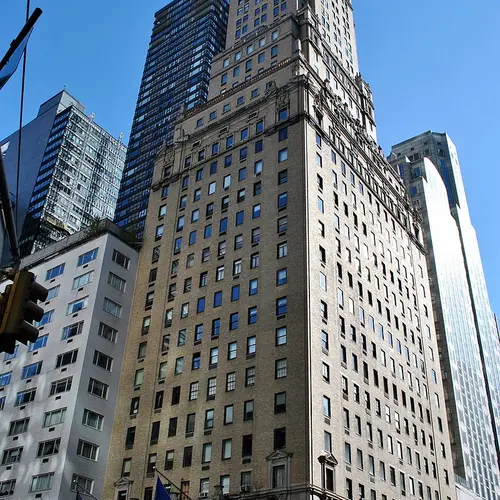
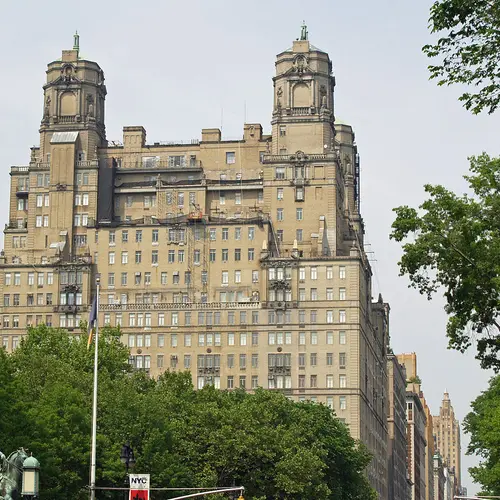
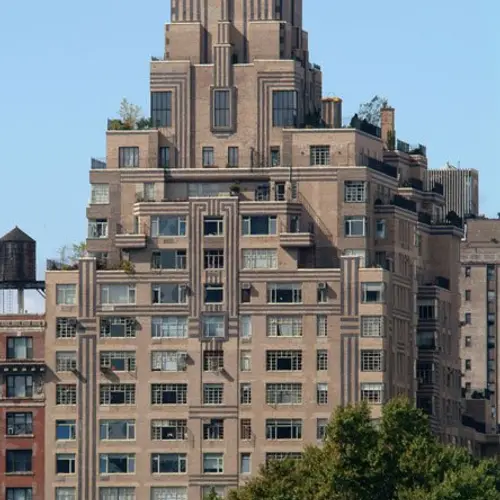
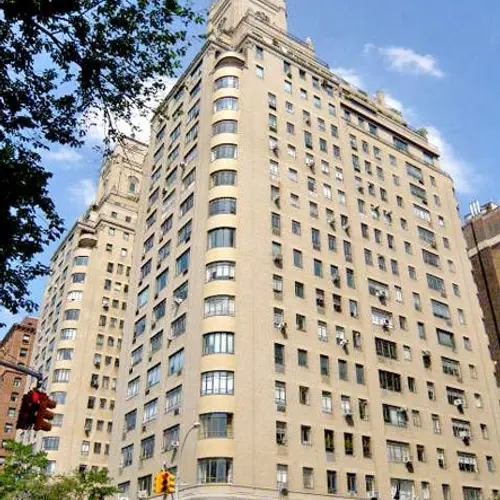
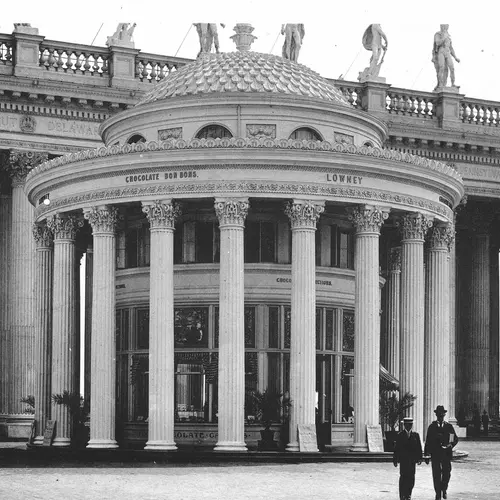
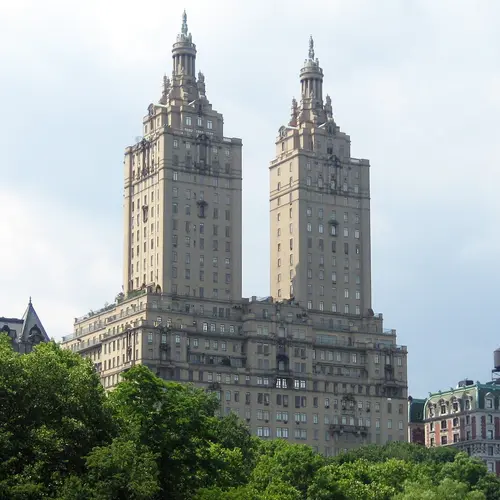
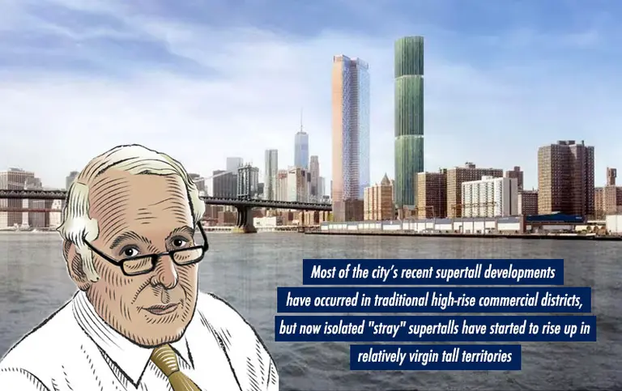
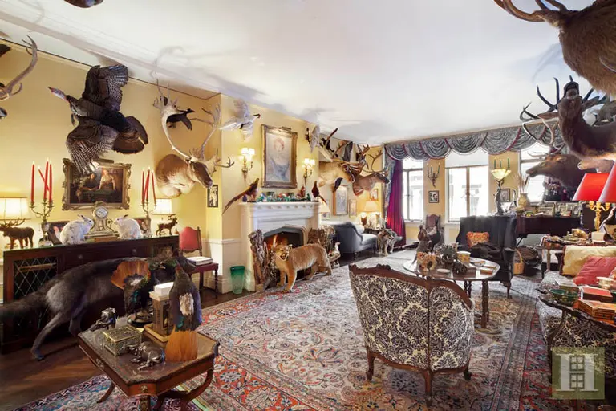
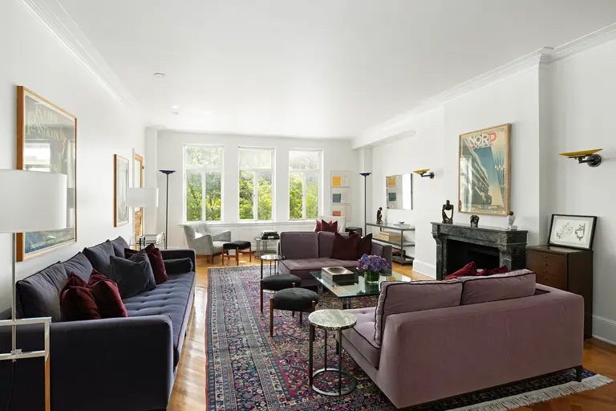
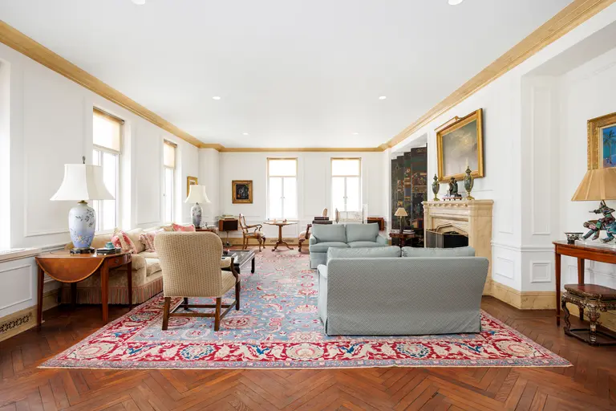






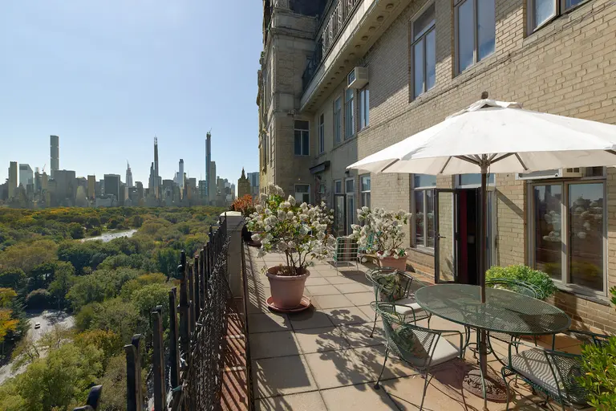
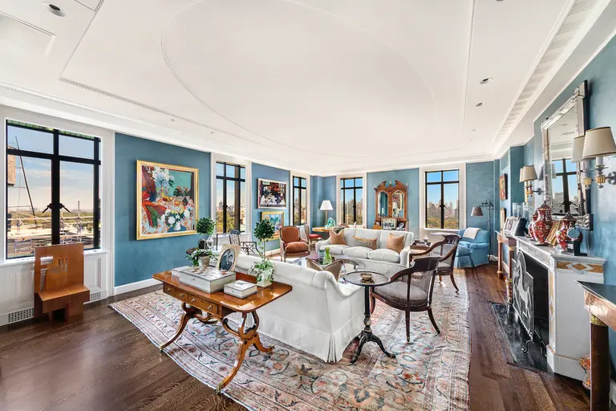
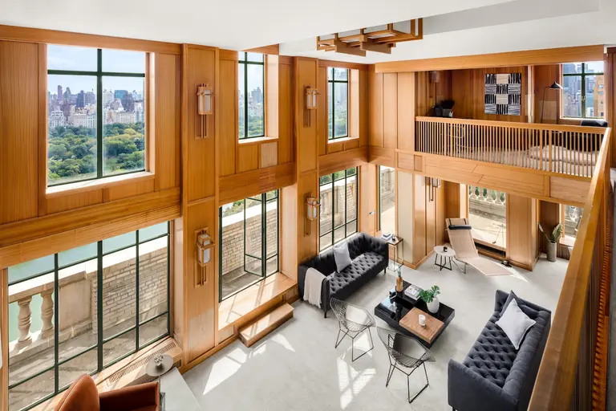
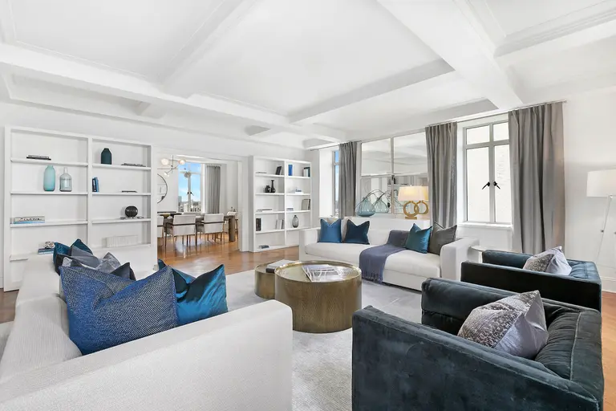
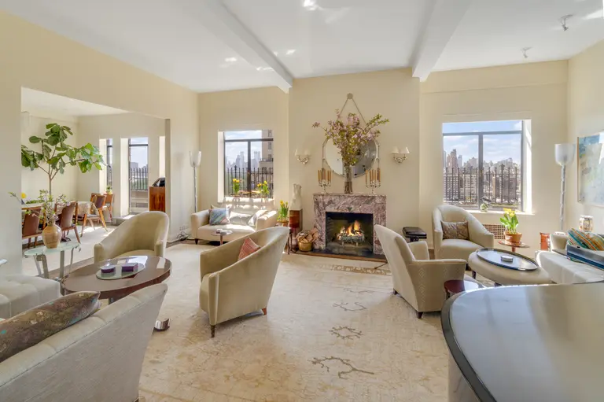











Great article about some gorgeous buildings! Emery Roth and his descendants designed many of my favorite buildings in NYC!
You forgot the Kensington House apartment building at 200 West 20th street, on the corner of 7th Ave. It’s a beauty!