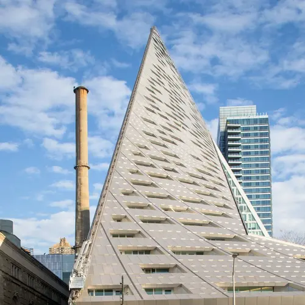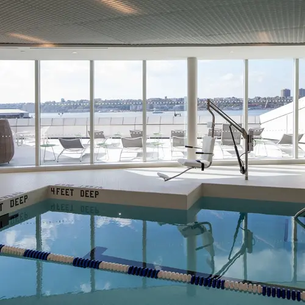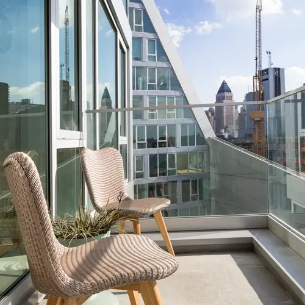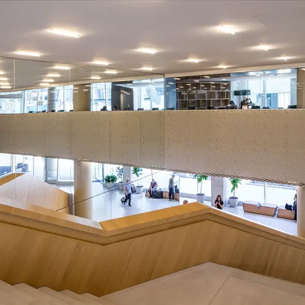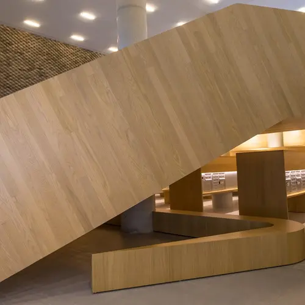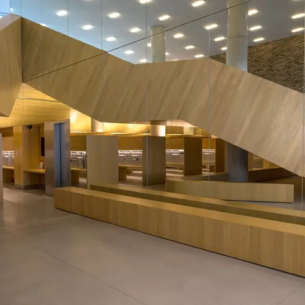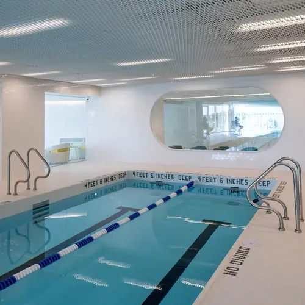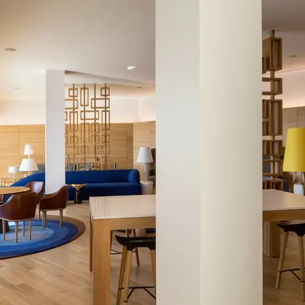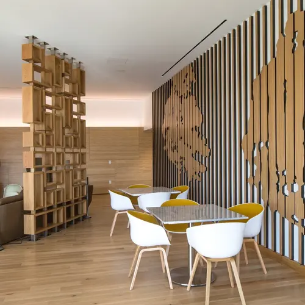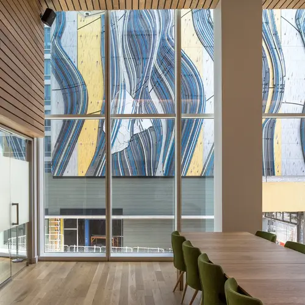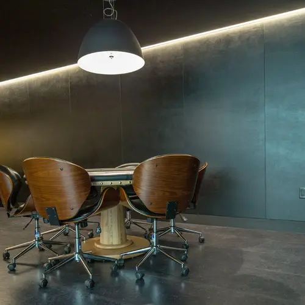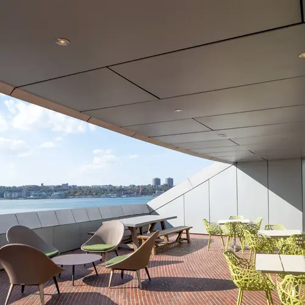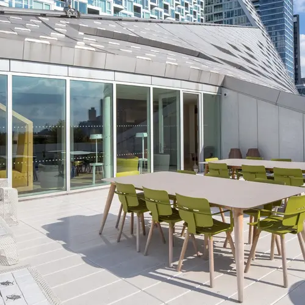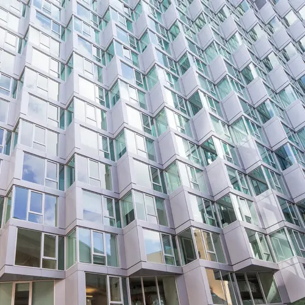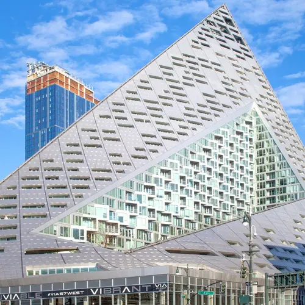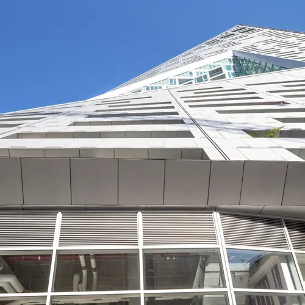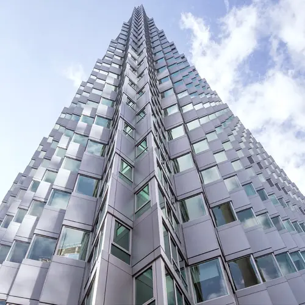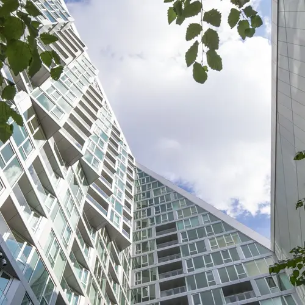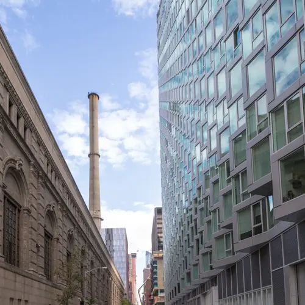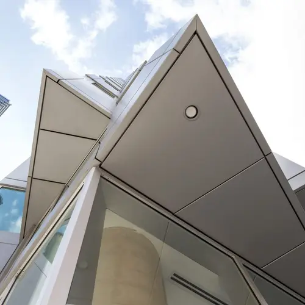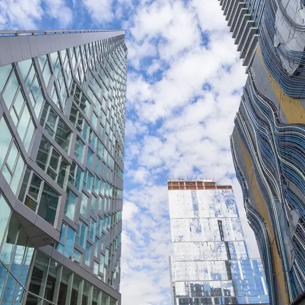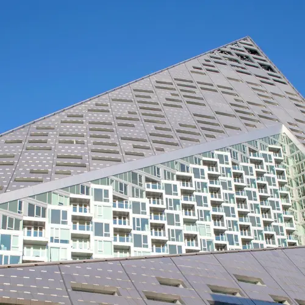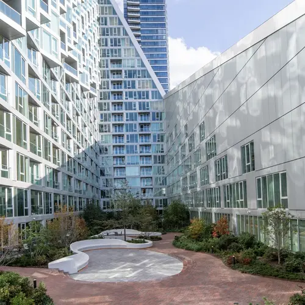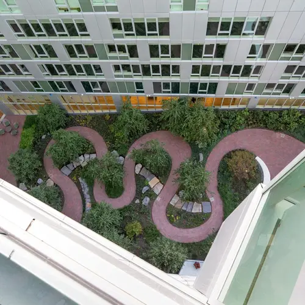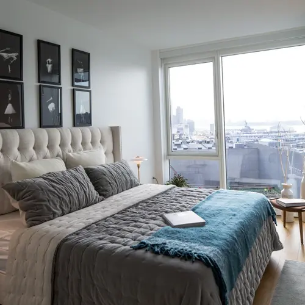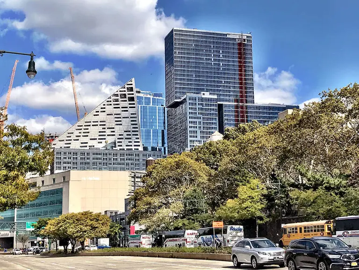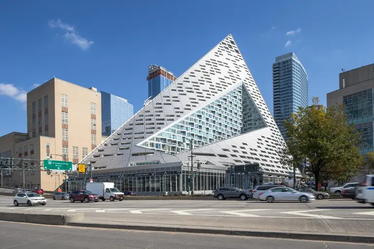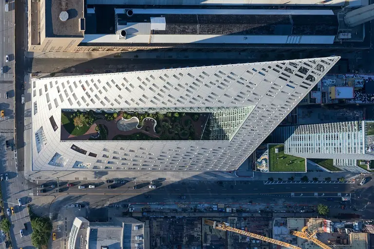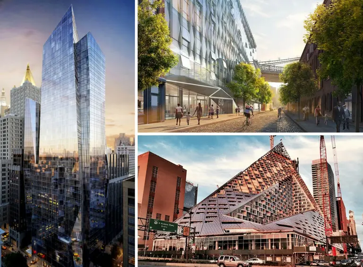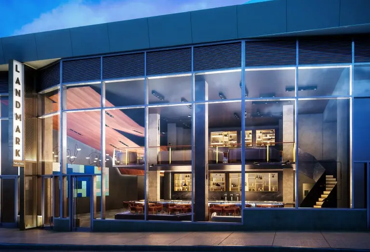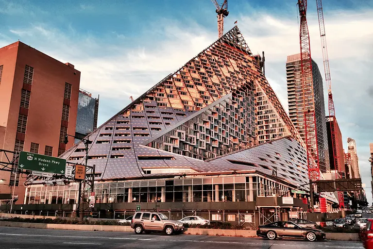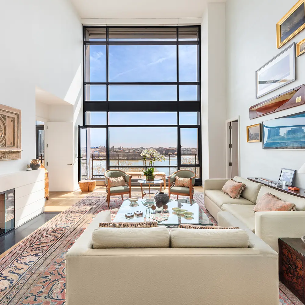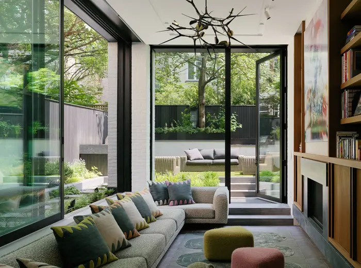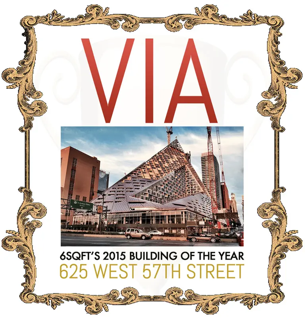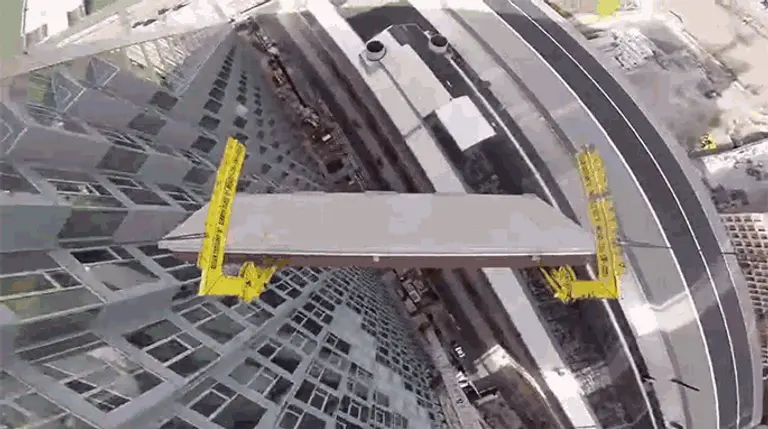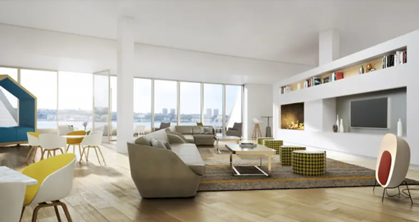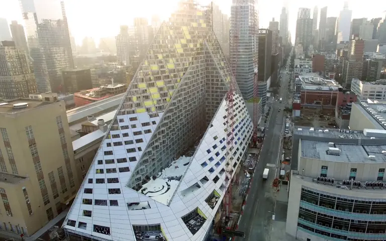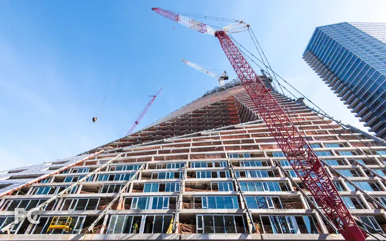Photographer Danica O. Kus provides new interior views of Bjarke Ingels’ Via 57 West
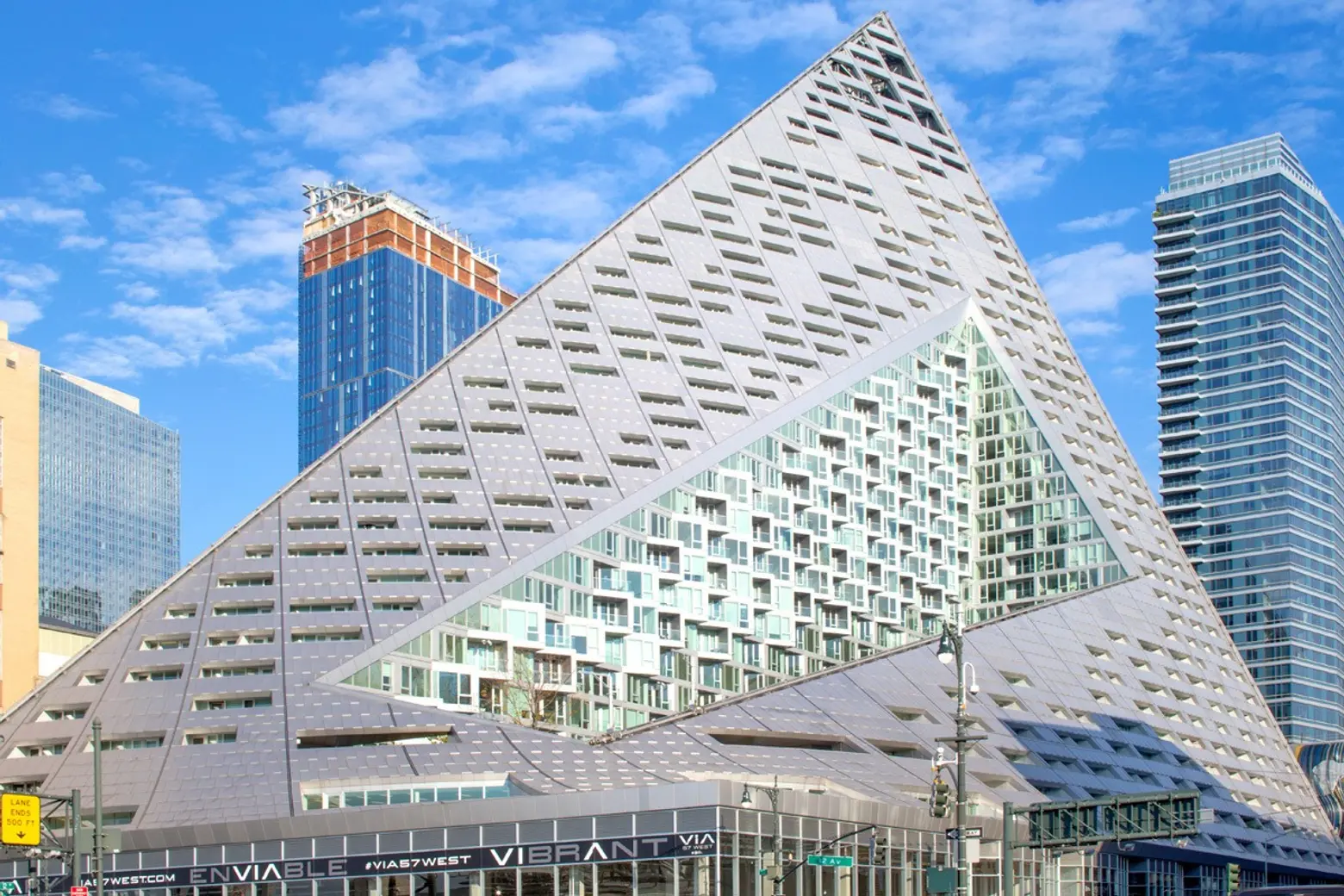
Photograph © Danica O. Kus
Photograph © Danica O. Kus
For architectural photographers, Bjarke Ingels‘ self-described “courtscraper” Via 57 West is a dream. From its sharp angles and unique tetrahedron design to its winding courtyards and geometric interiors, the 32-story rental offers plenty of artistic shots. A couple months ago, just as the Midtown West project wrapped up construction, Iwan Baan released a set of images that showed new vantages of the central outdoor space and views of how the building fits in with the skyline. Now, ArchDaily shares a collection of photos from Danica O. Kus, these providing never-before-seen looks at Via’s interior spaces–including the lobby, pool, and balconies–as well views of the the building’s public art piece and highly artistic shots of its facade.
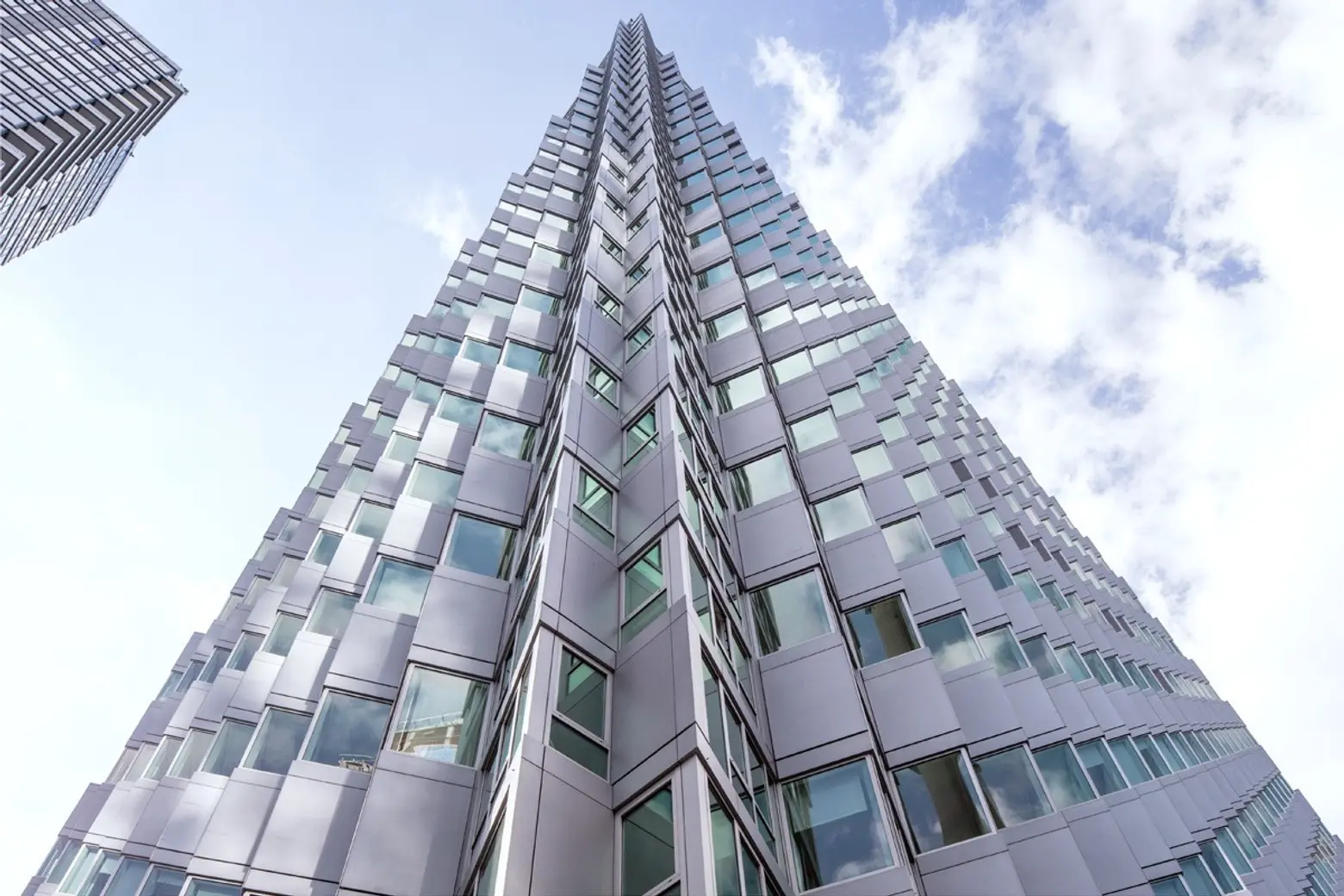
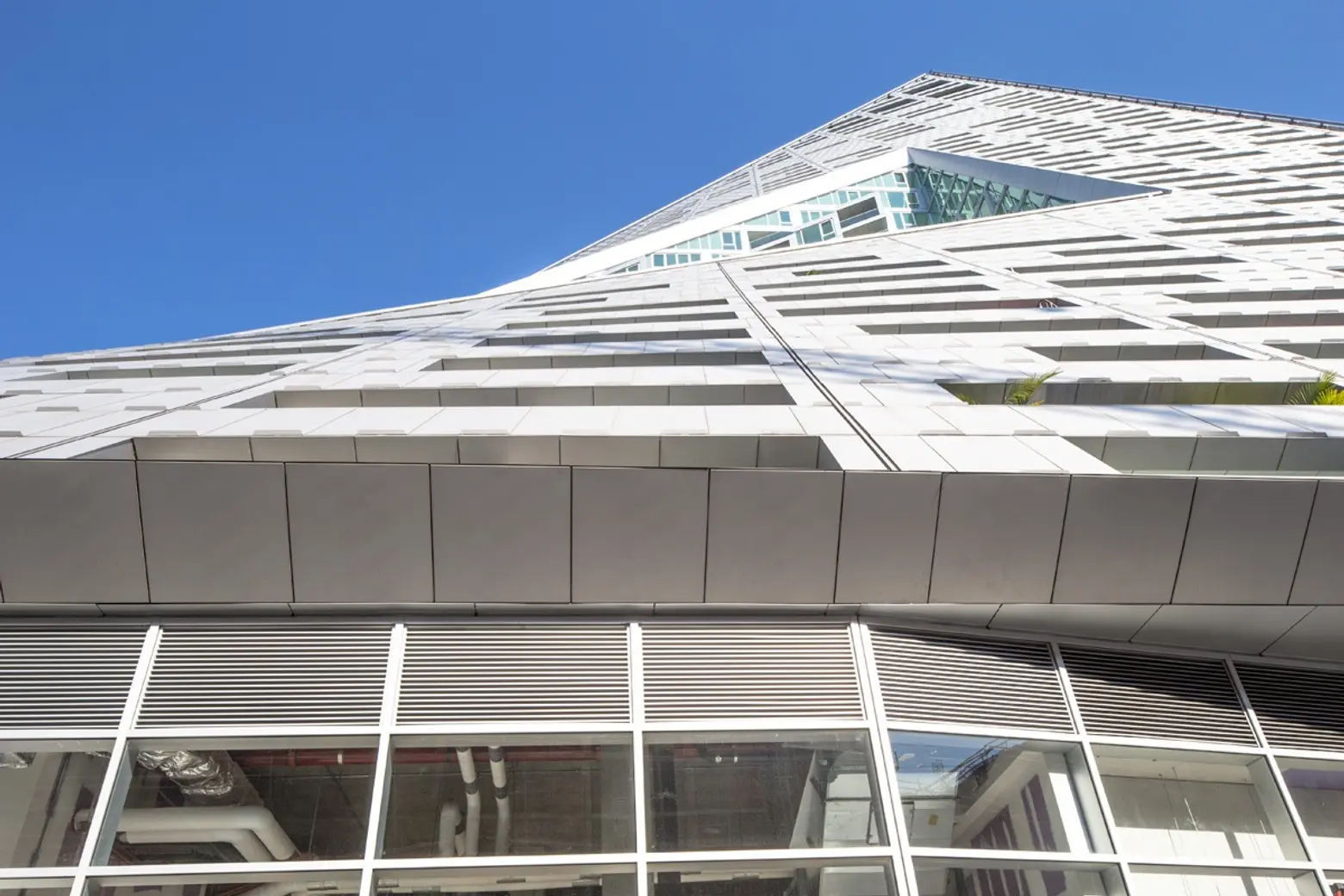
Just last week, Via was chosen as the winner of the 2016 International Highrise Award. The unique shape of the 450-foot-tall building causes it to be viewed differently based on the direction, and the facade is comprised of shimmering panels that give it an almost wave-like rhythm.
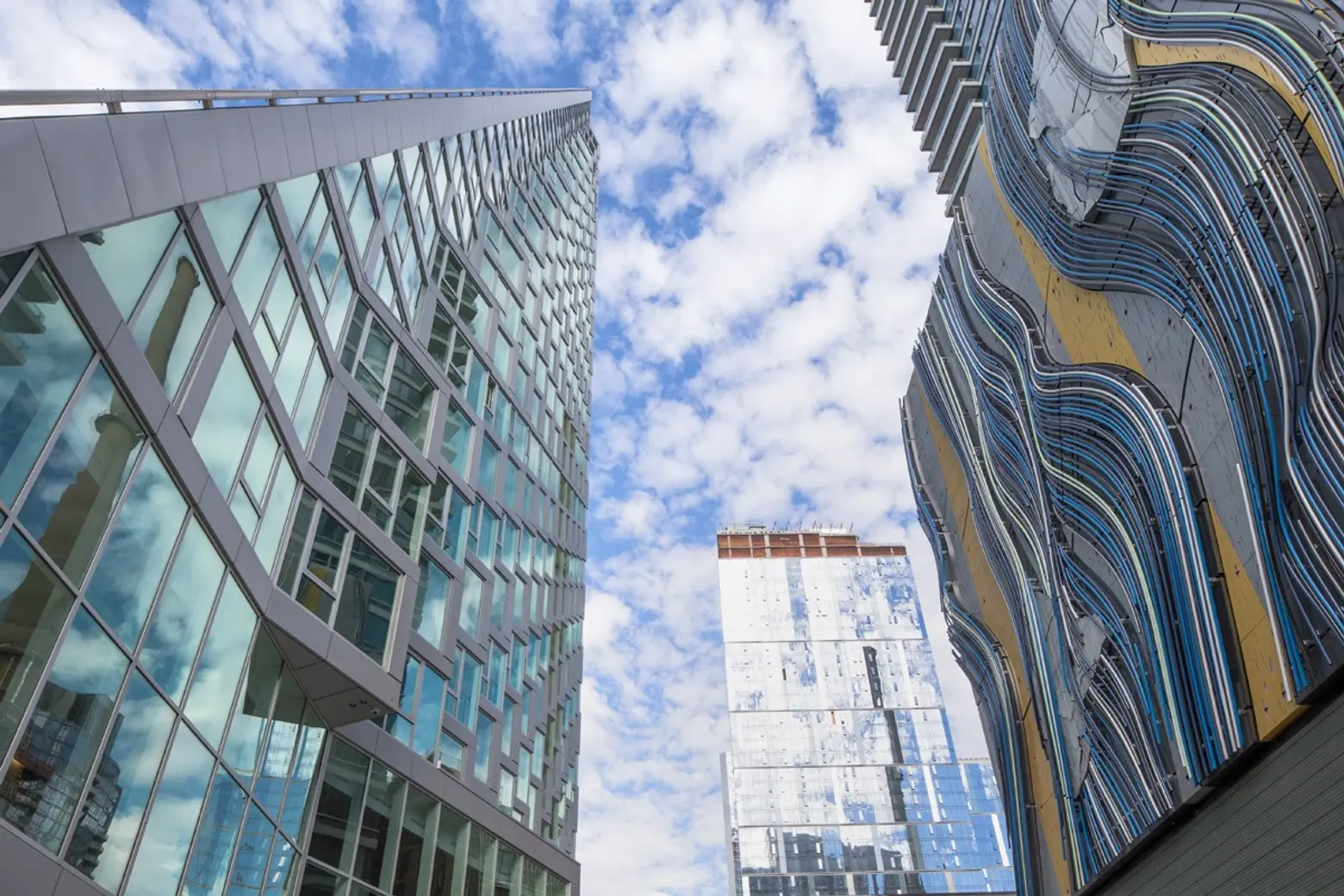
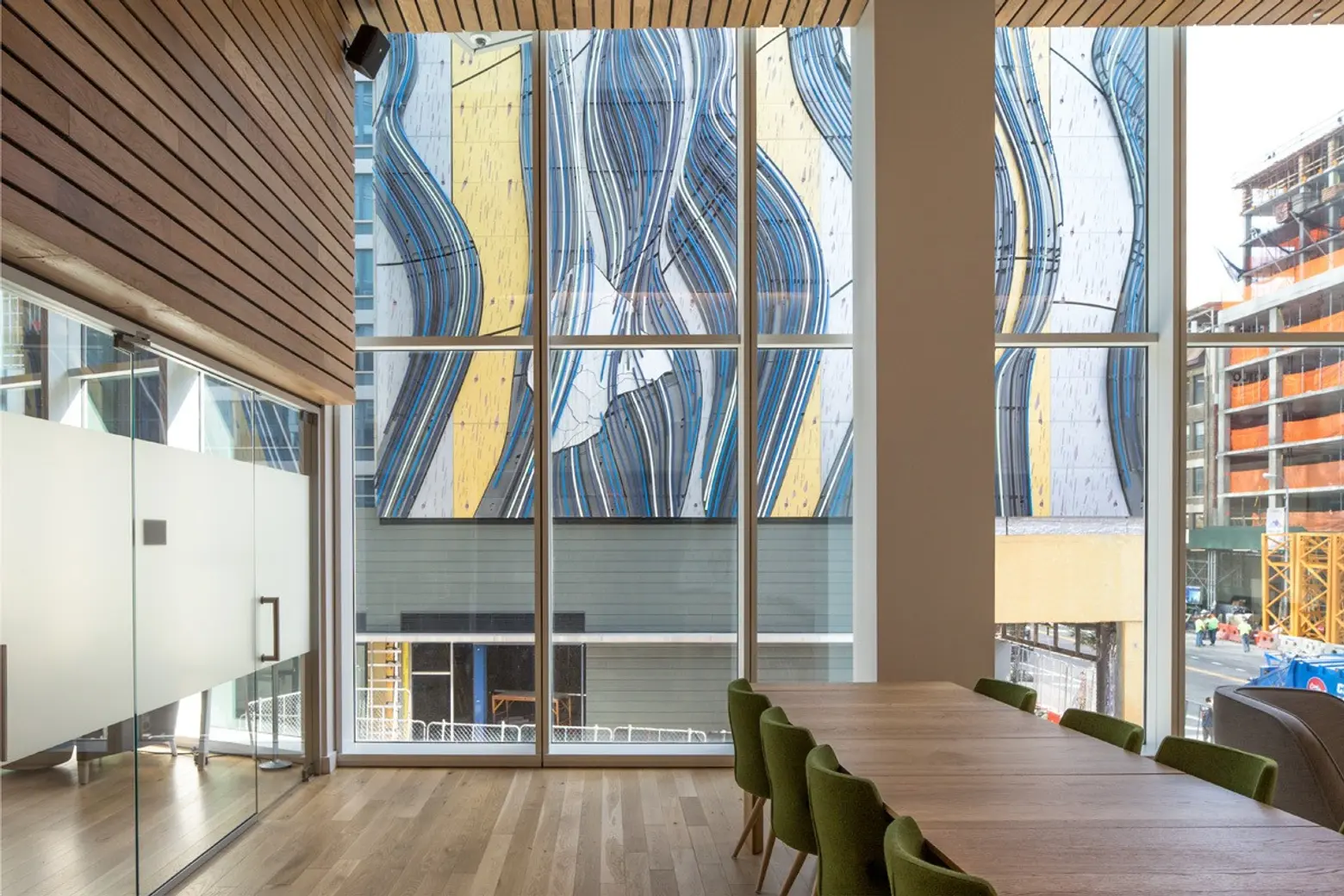
The wave idea is taken more literally in the eight-story sculpture by artist Stephen Glassman at the entrance. Titled “Flows Two Ways,” the site-specific work represents the coming together of the city and the Hudson River, a nod to the building’s location. It comes in at 32,000 pounds, 60′ x 60′, and is made of aluminum, stainless steel, and rolled metal tubes.
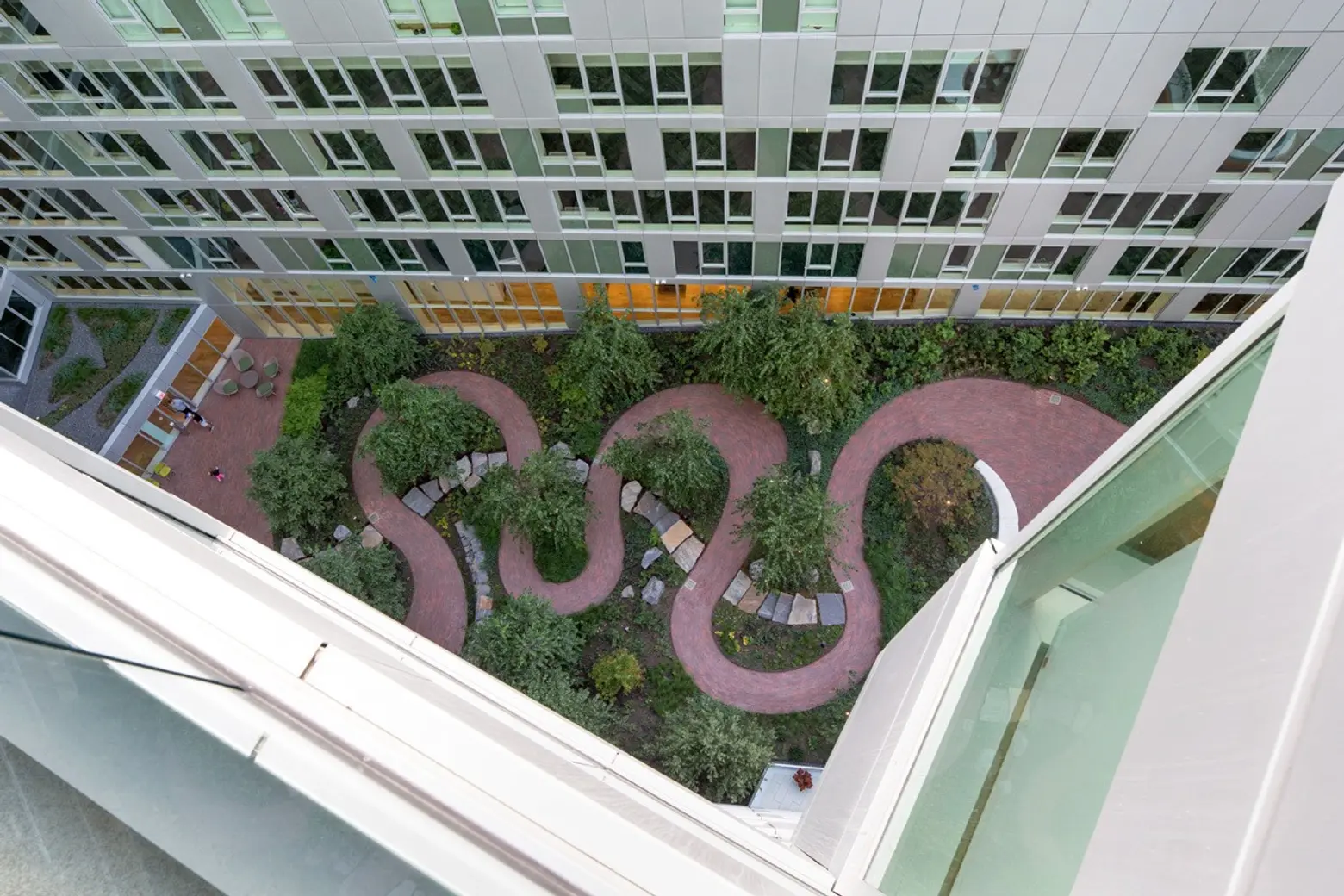
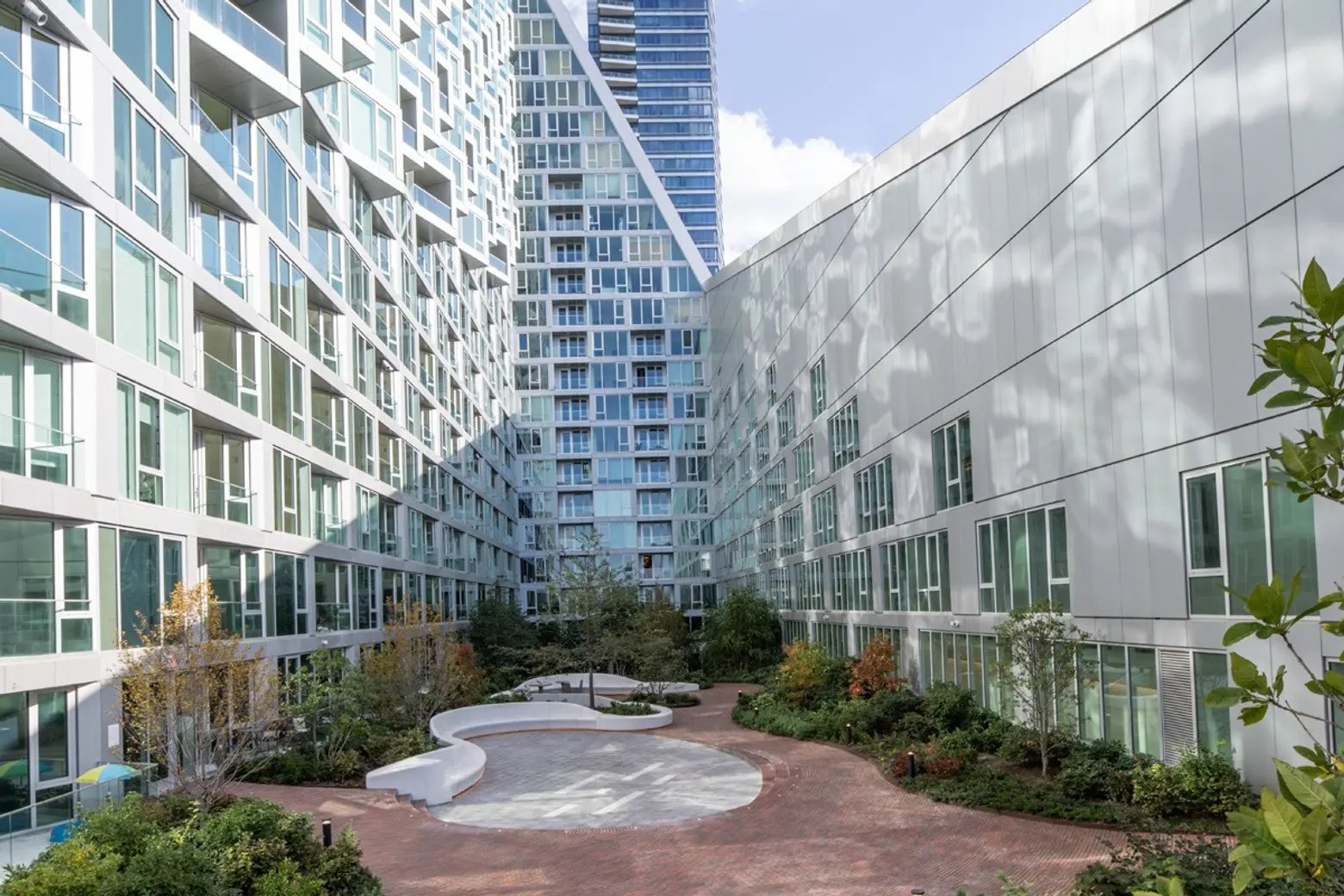
The 22,000-square-foot courtyard is a design element very common in Ingels’ hometown Copenhagen. As we previously described, it “was designed by landscape architecture firm Starr Whitehouse. On its eastern end, it’s a shaded forest, and to the west a sunny meadow. There are 47 species of native plant material throughout.”
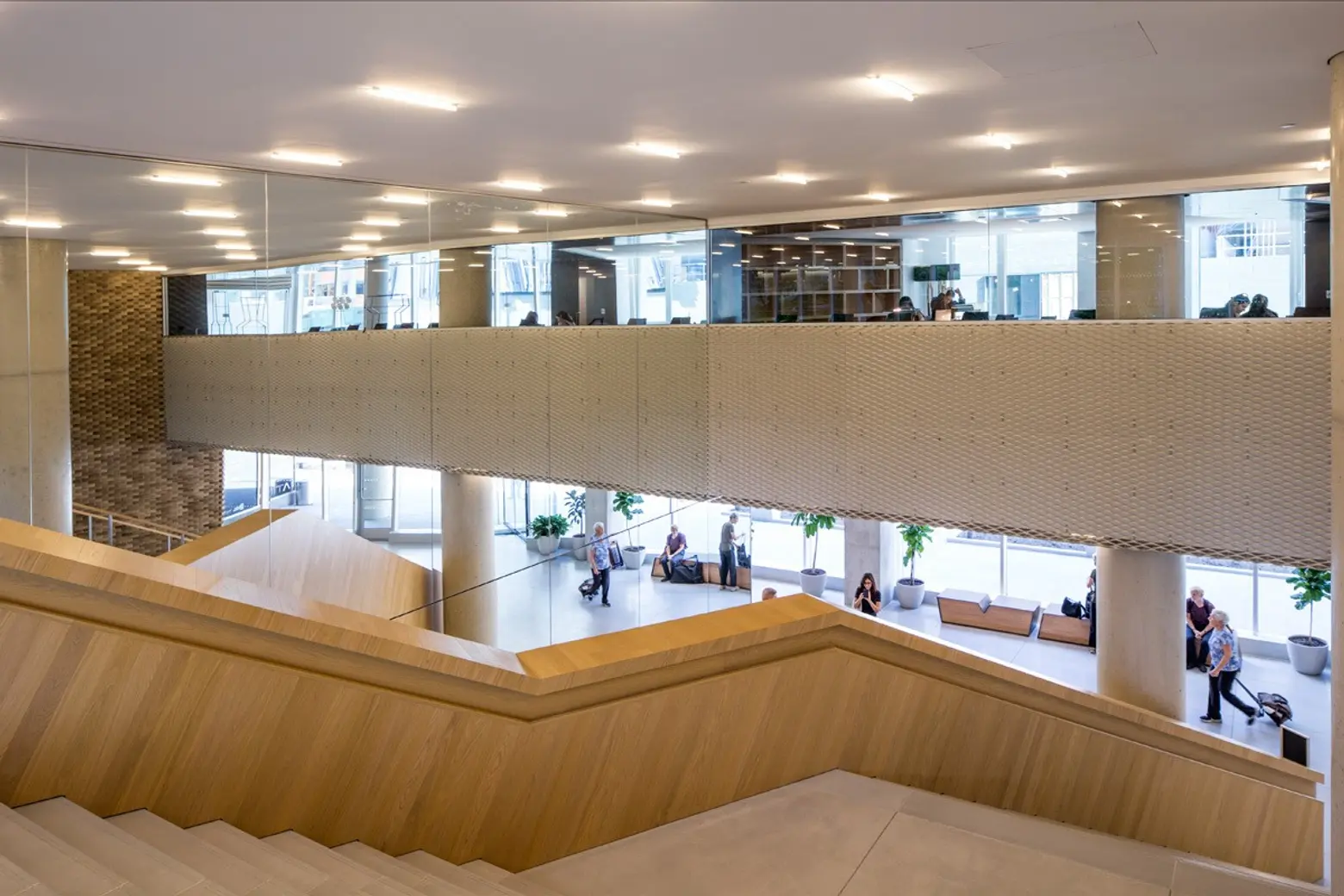
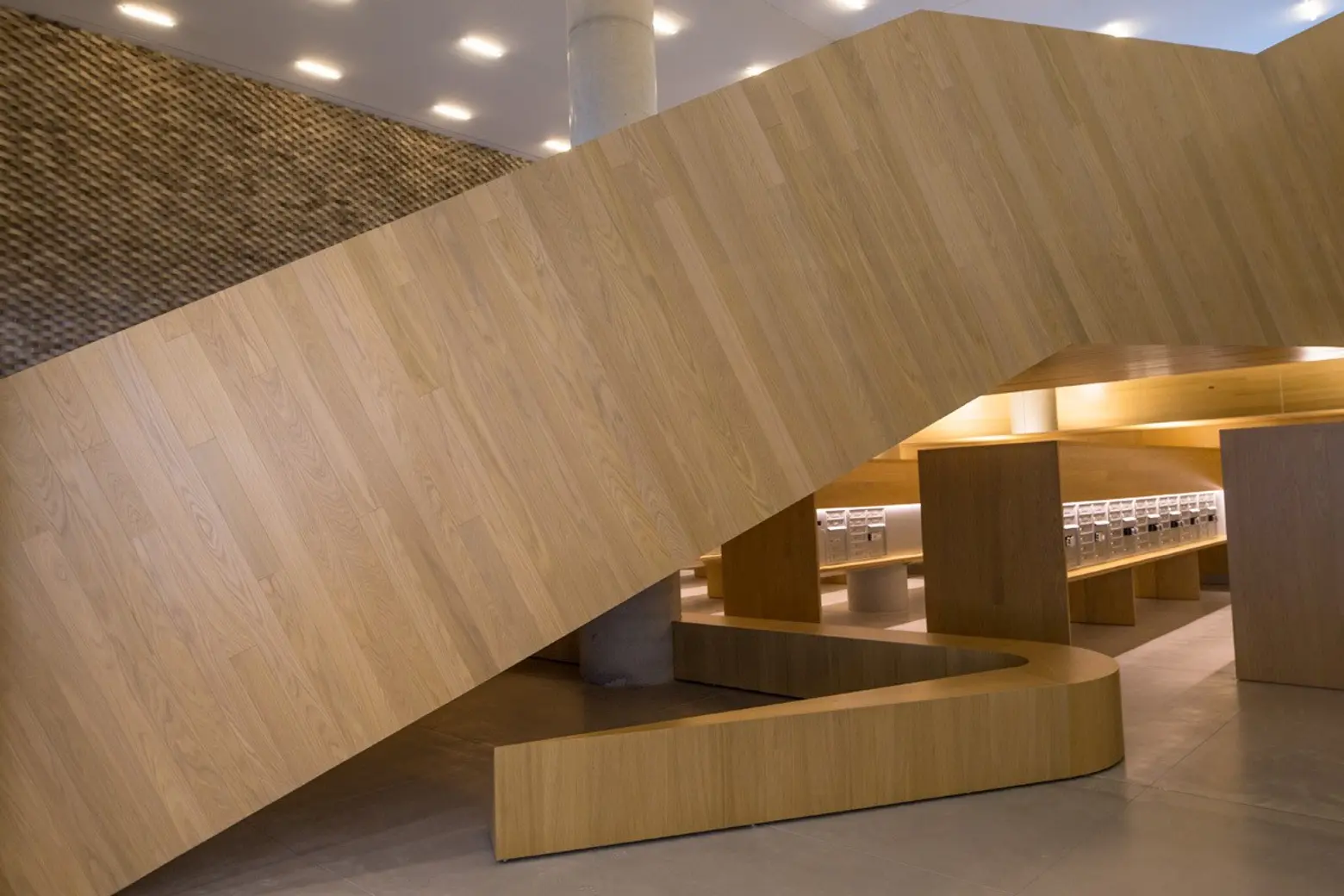
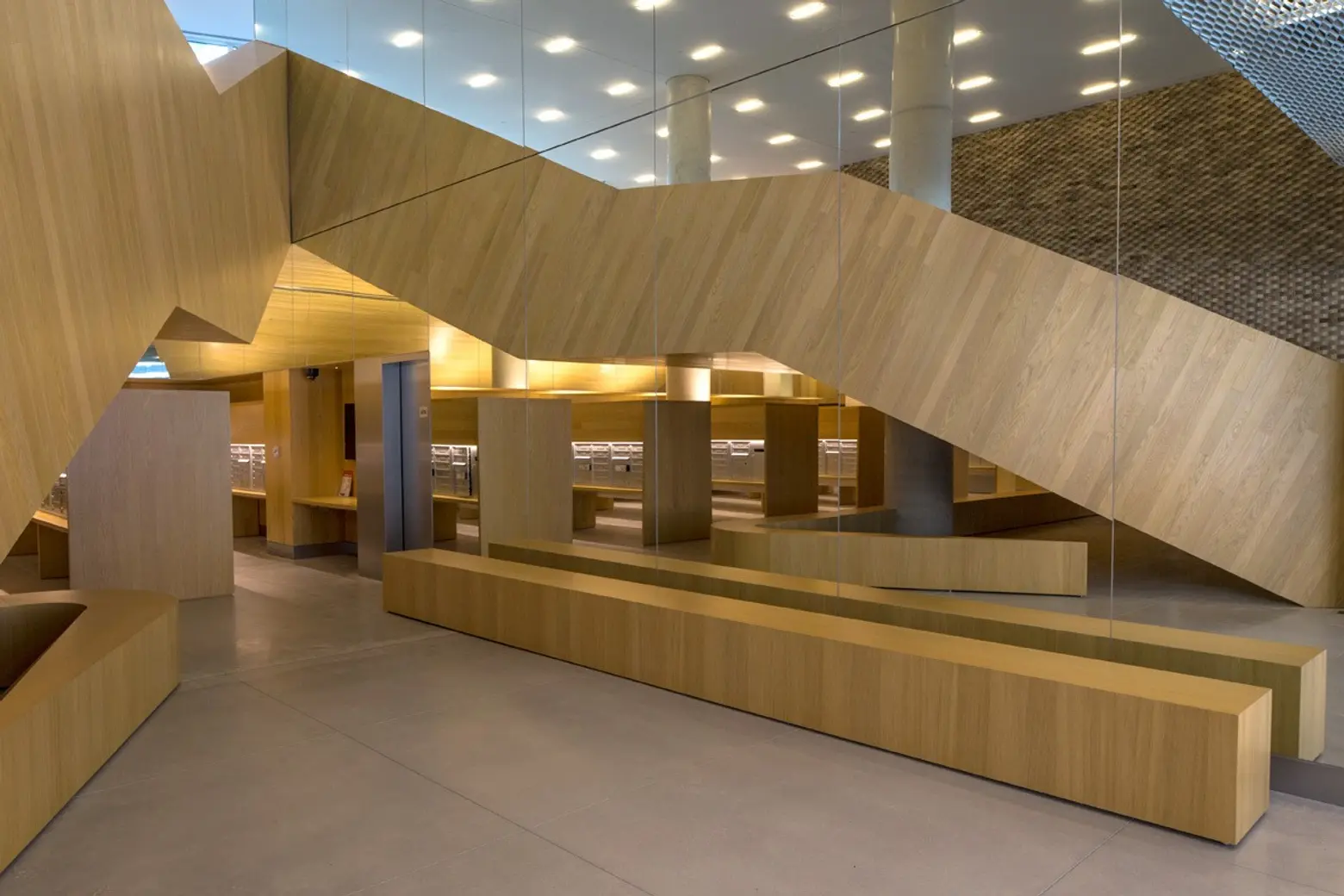
In the lobby, jagged brick walls mirror the exterior balcony configurations, and zig-zagging wooden stairways continue the pyramidal aesthetic.
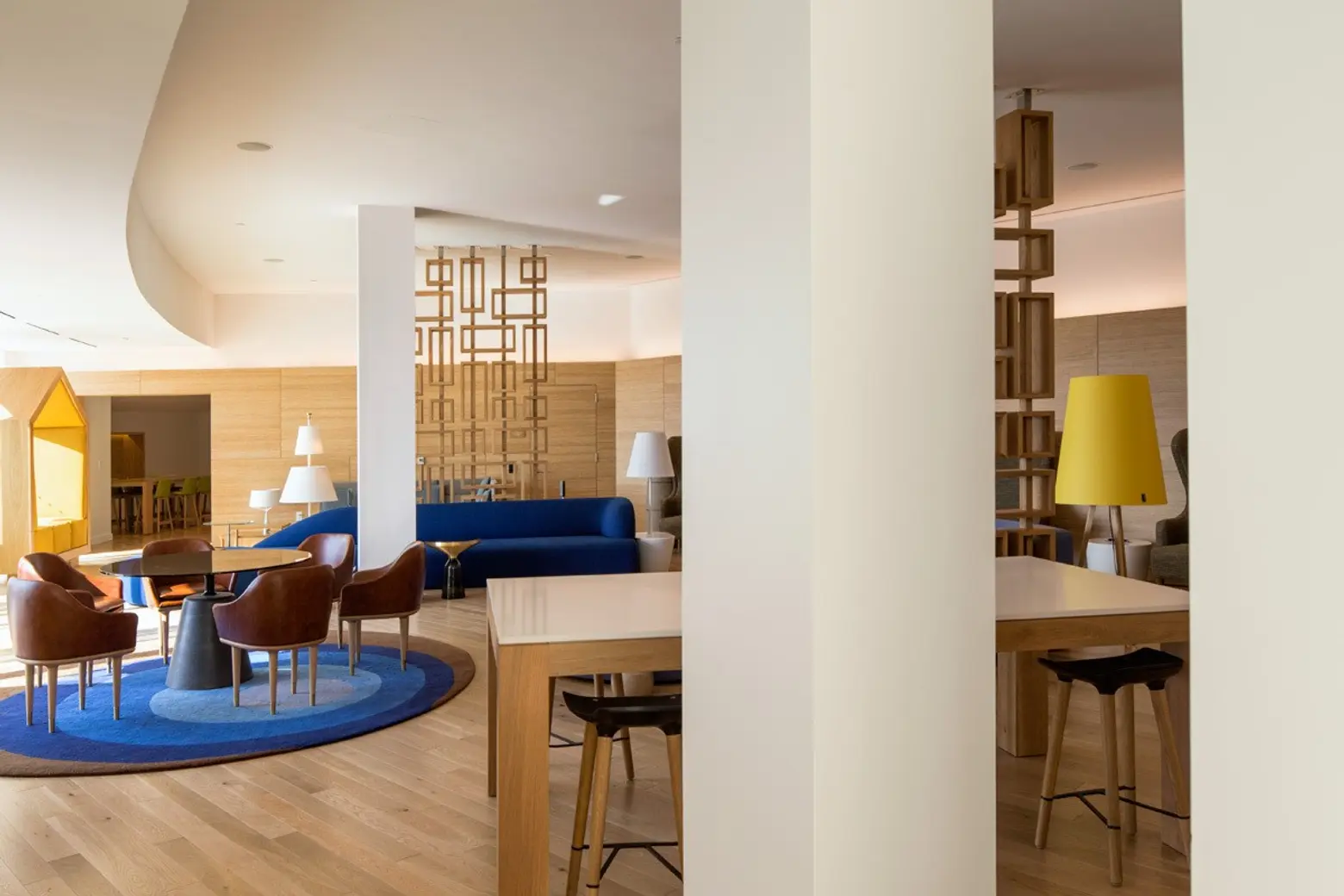
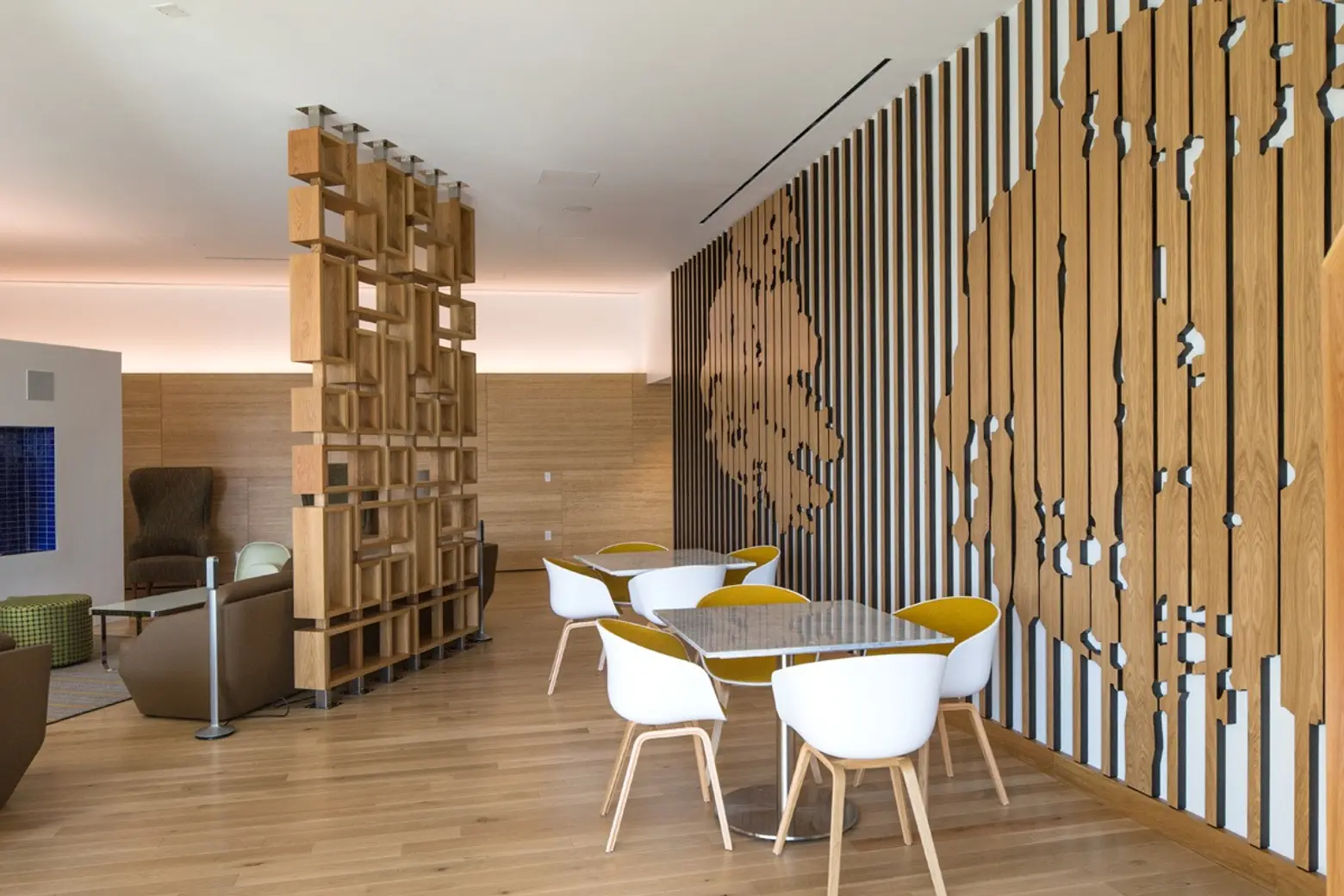
Amenities include a reading room, party room, chef’s kitchen, movie screening room, children’s playroom, game room, and a golf simulator.
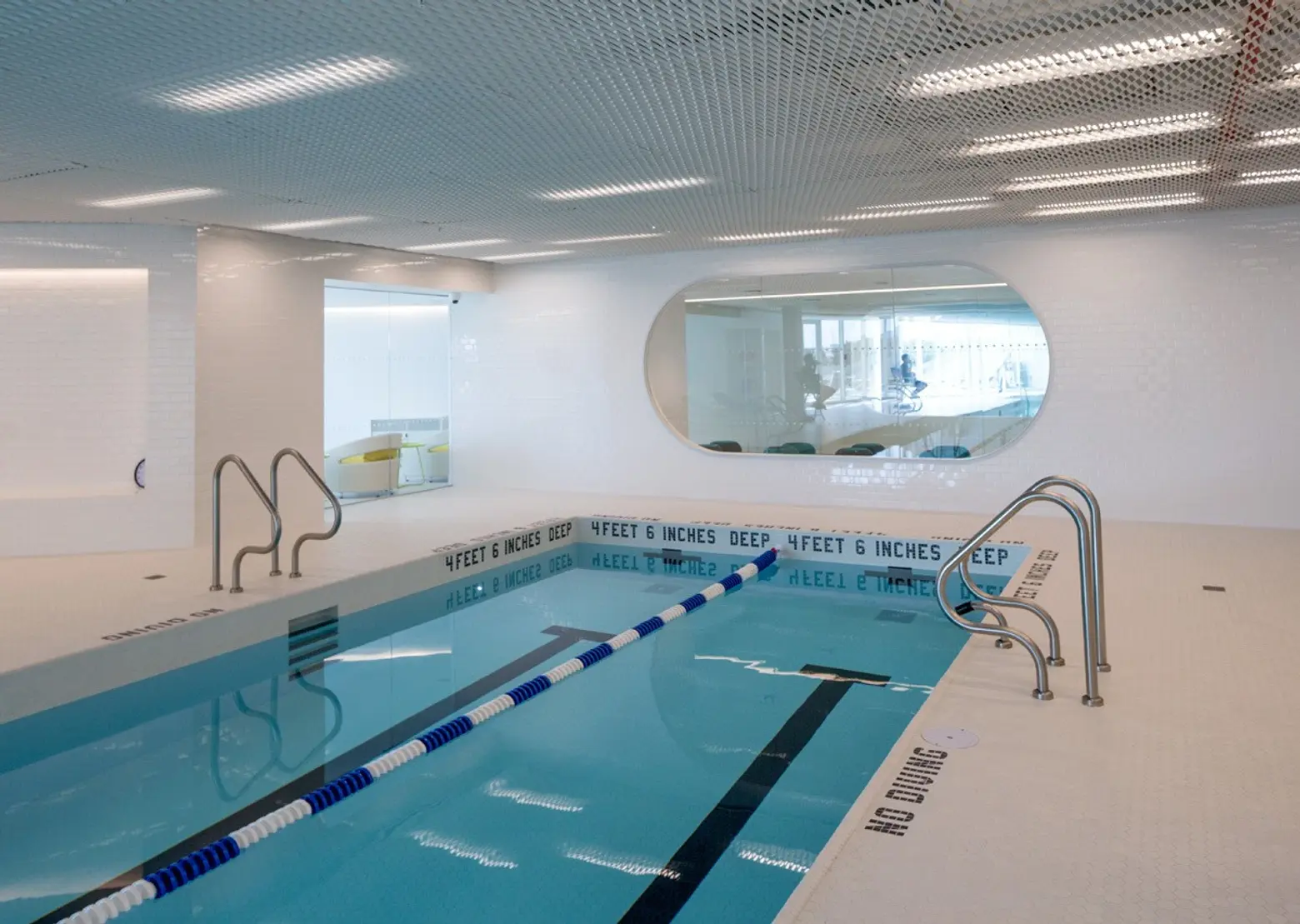

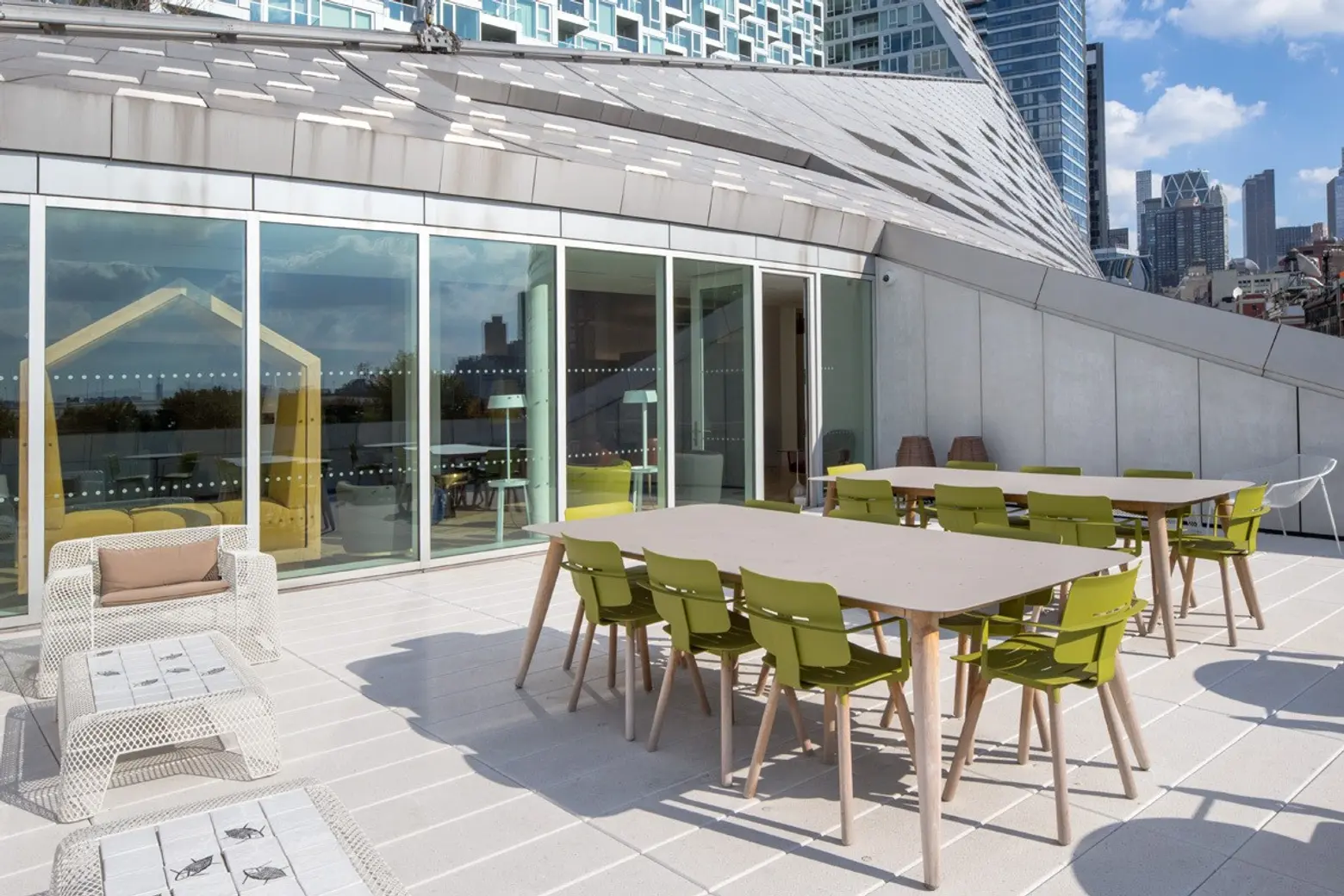
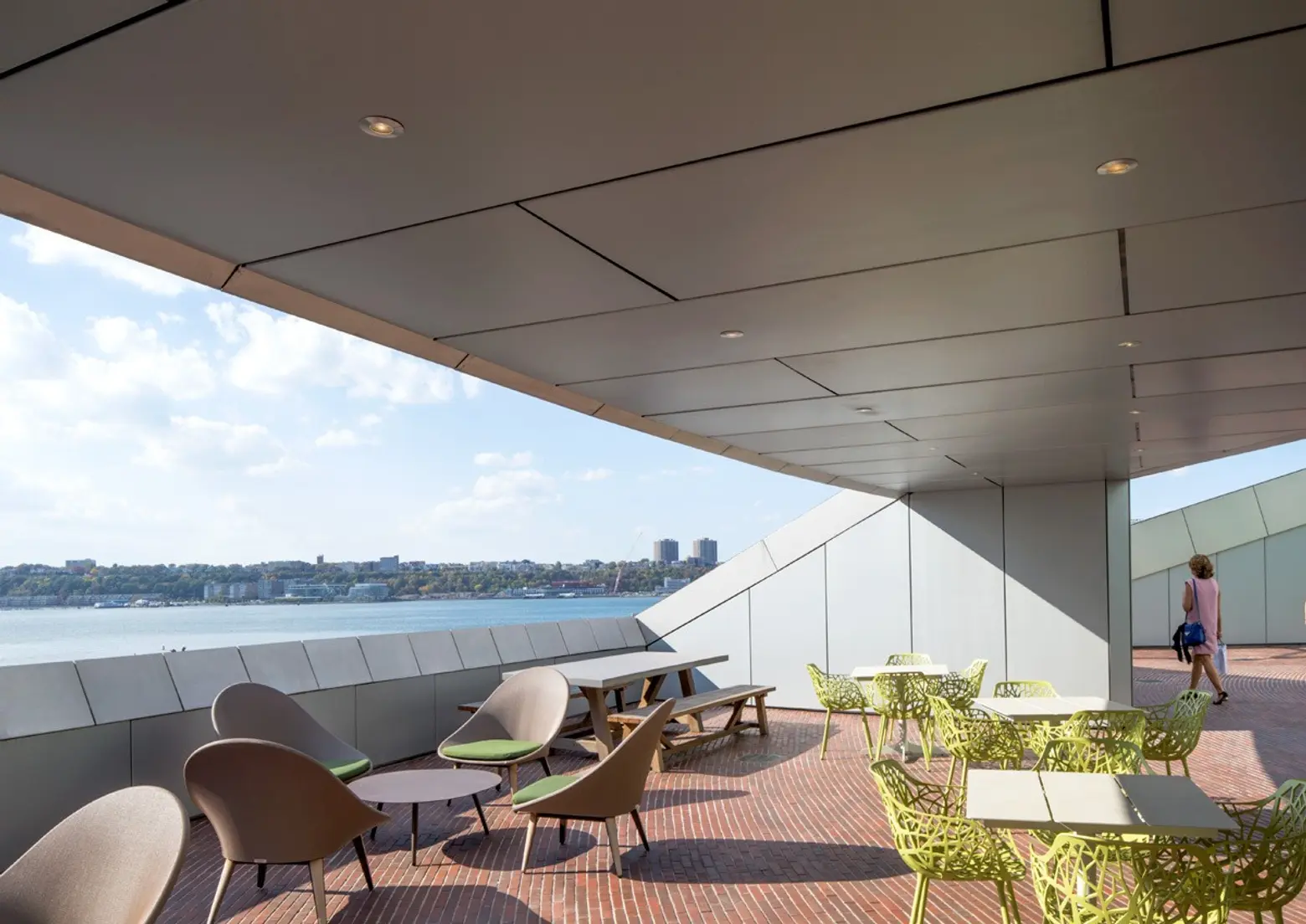
Additionally, the building offers a fitness center complete with a gym, half basketball court, exercise studios, swimming pool, and multiple sun decks.
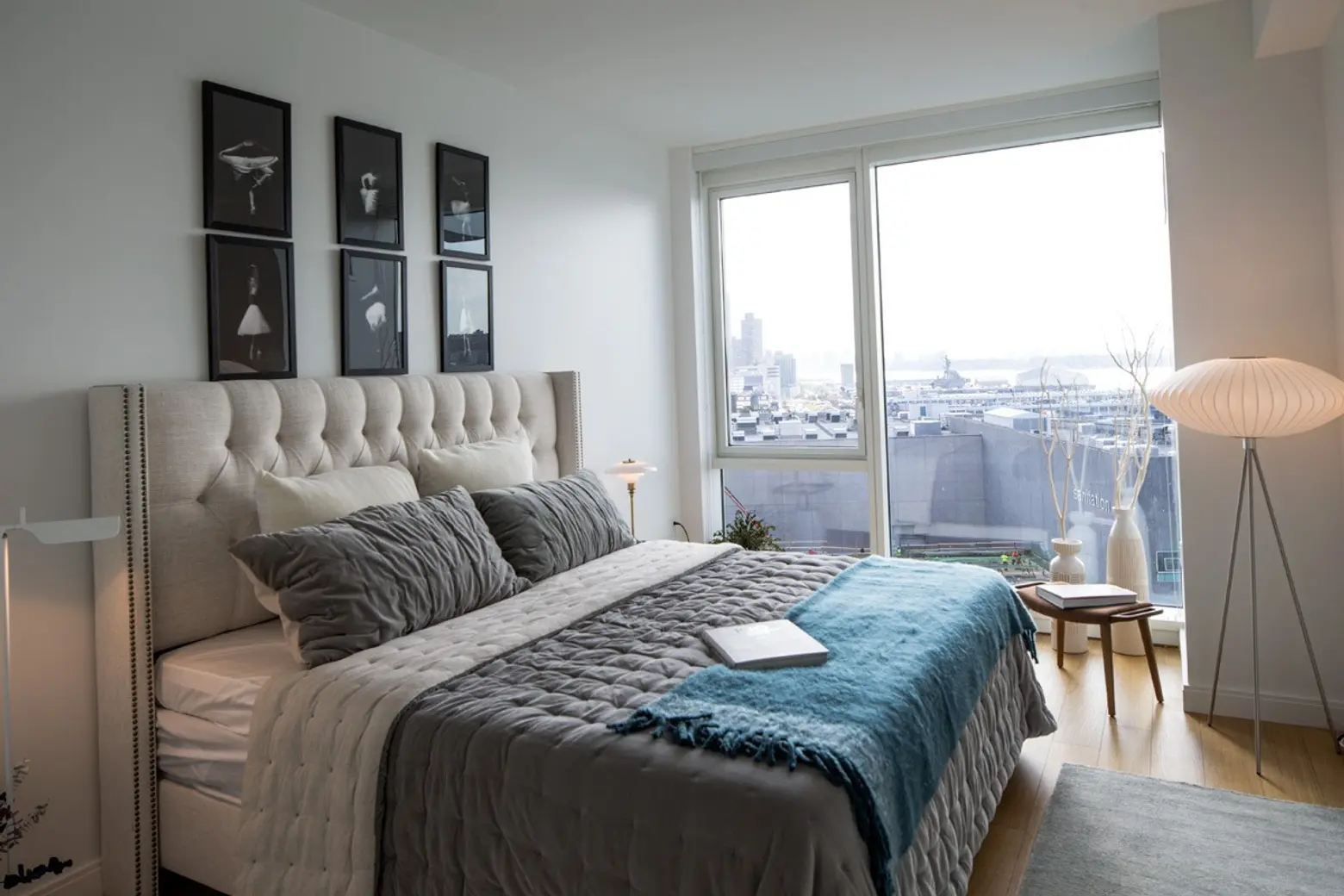
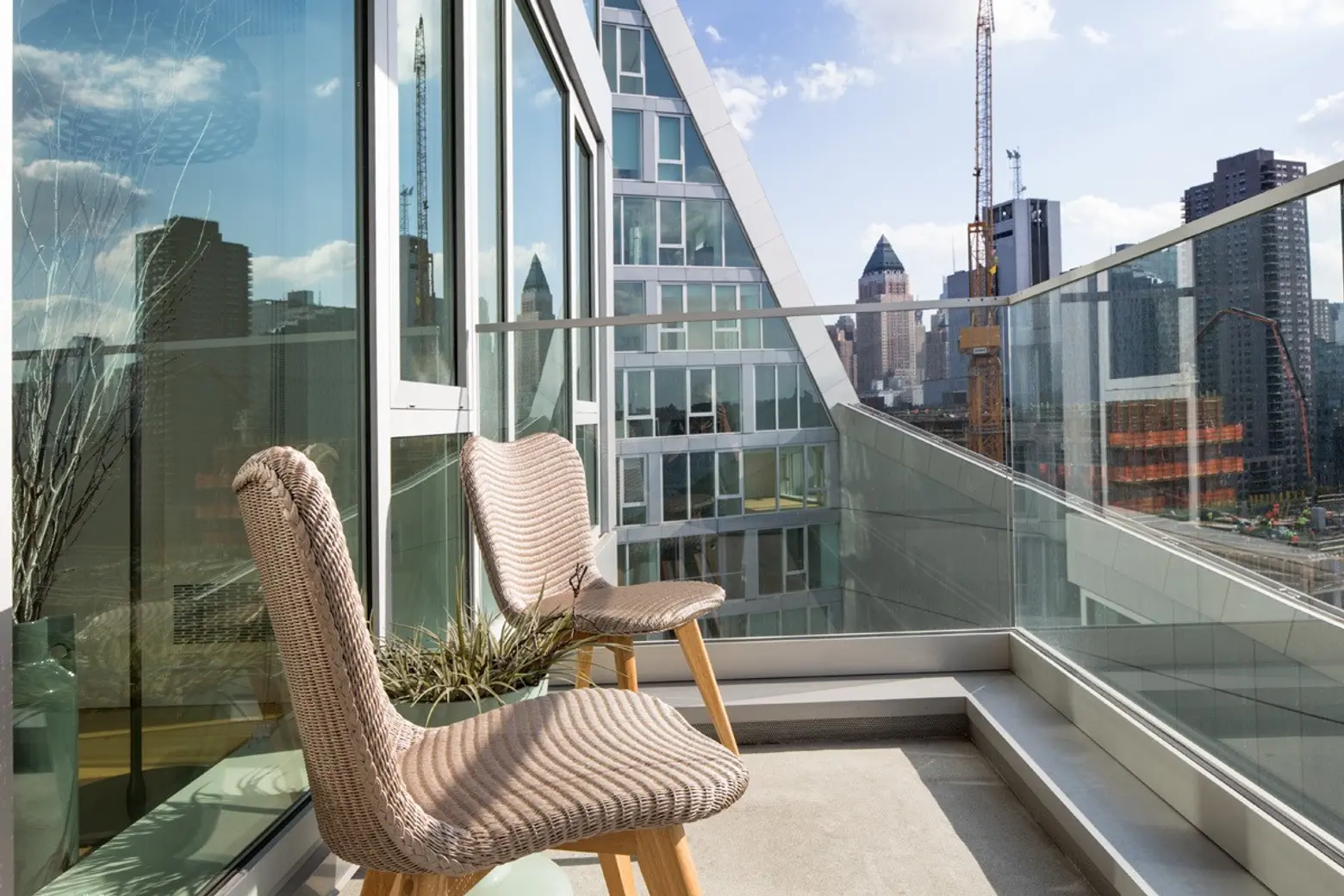
The apartments, which come in 178 different floorplans due to the building’s unusual shape, boast oak floors, in-unit washer/dryers, floor-to-ceiling windows, solar shades, caesarstone counters, and many have outdoor balconies overlooking the courtyard or Hudson. In total, the building has 709 units, 142 of which were reserved for affordable housing. Currently the market-rate apartments are being marketed with two months’ free rent. They range from a $3,222/month studio to a $13,714/month four-bedroom.
[Via ArchDaily]
RELATED:
- Photographer Iwan Baan captures Bjarke Ingels’ now-complete Via 57 West from all angles
- Pricing Revealed for Market-Rate Rentals at Bjarke Ingels’ Via Tetrahedron
- VIDEO: Watch Ironworkers Set Panels on Bjarke Ingels’ Via Tetrahedron
- All Via 57 West coverage on 6sqft
All photographs © Danica O. Kus
