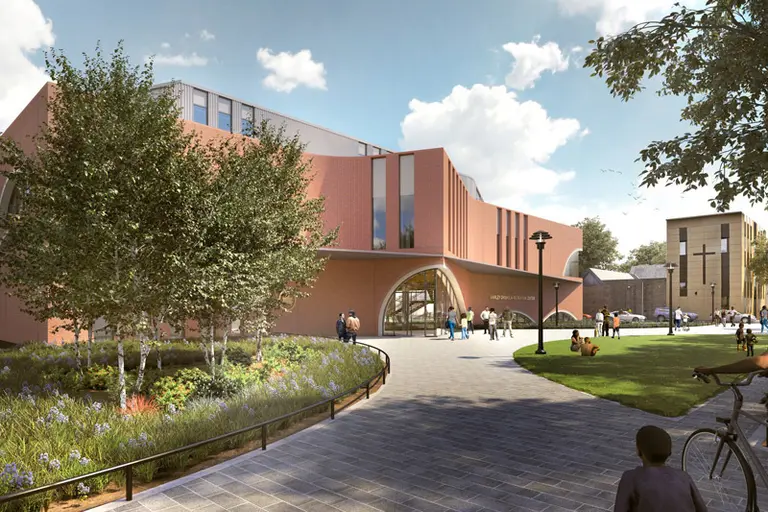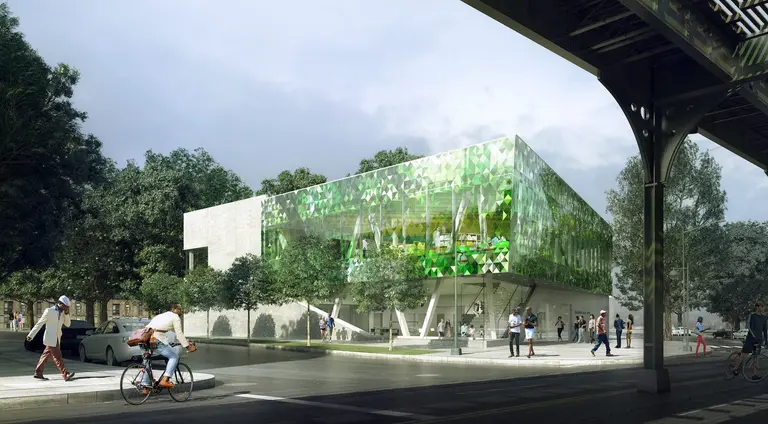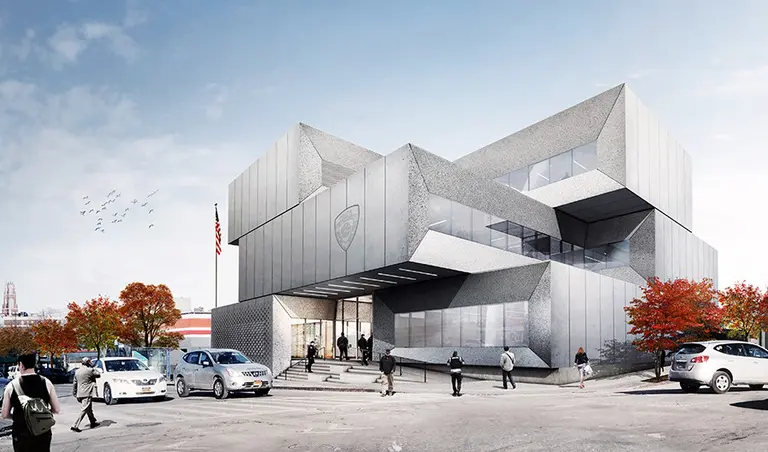East River Park partially reopens with new ballfields and pedestrian bridge
learn more

Rendering of the Shirley Chisholm Recreational Center in East Flatbush. Credit: New York City Department of Design and Construction

The Library’s fritted glass facade is wrapped in a graphic print inspired by the verdant tree canopies of The Bronx. Credit: © Snøhetta & LMNB
Yesterday, 6sqft took a closer look at the Department of Design and Construction’s Design Excellence program, a city initiative where high-profile architects design public facilities, and the fact that many of these projects are long delayed and way over budget. The Rafael Vinoly-designed NYPD station house on Staten Island known as “The Stapler” is perhaps […]

Bjarke Ingels’ design for the NYPD 40th Precinct station house in the Bronx, part of the Design Excellence program