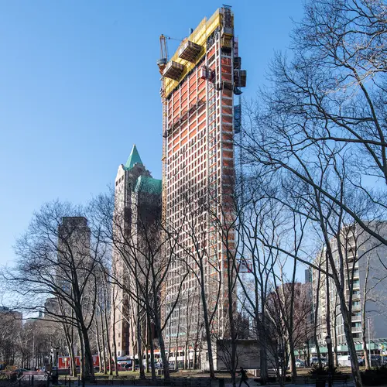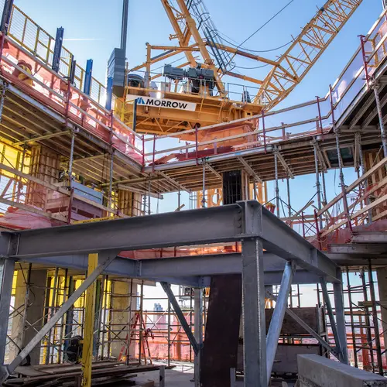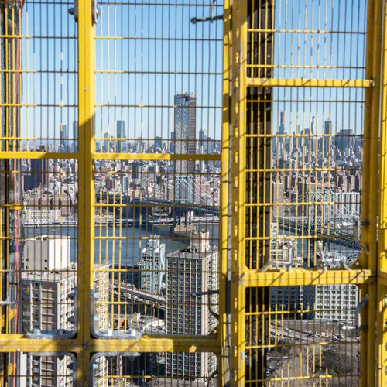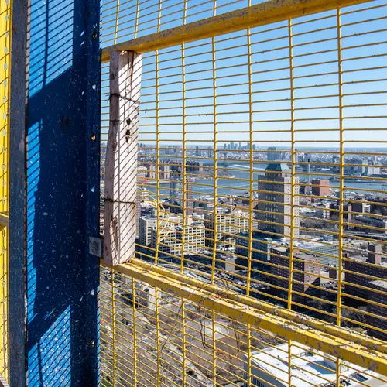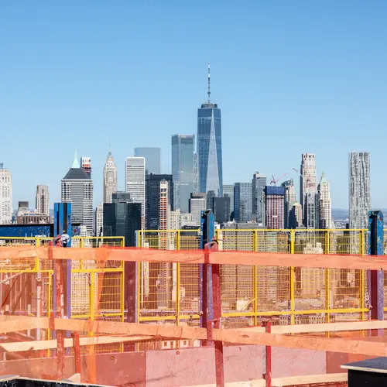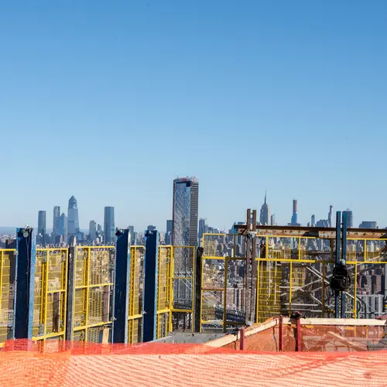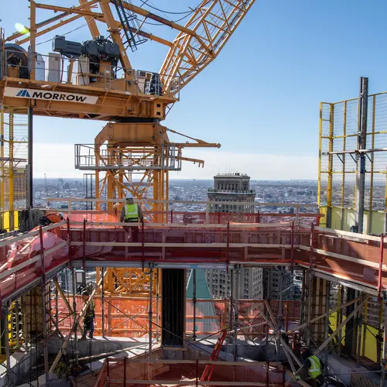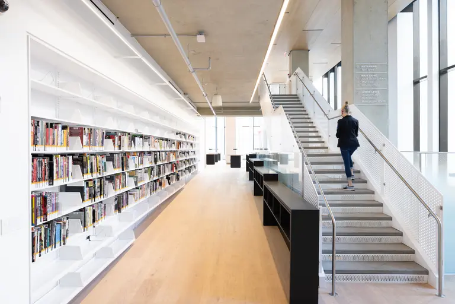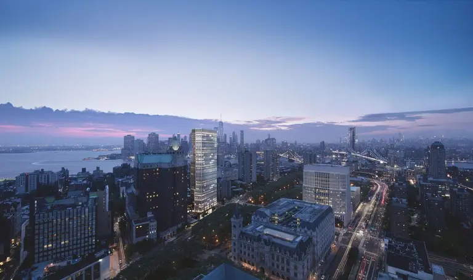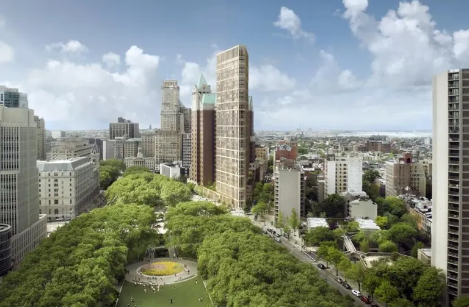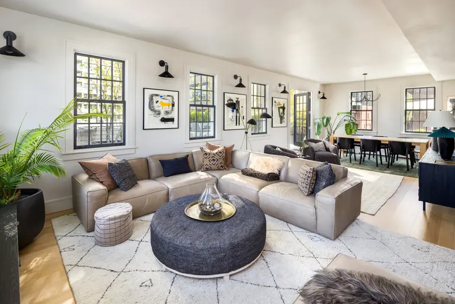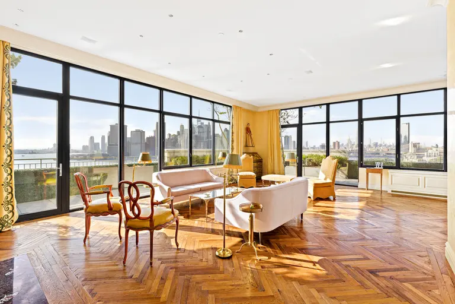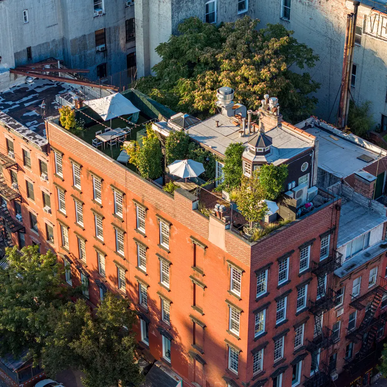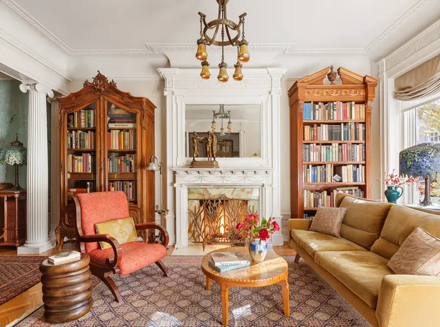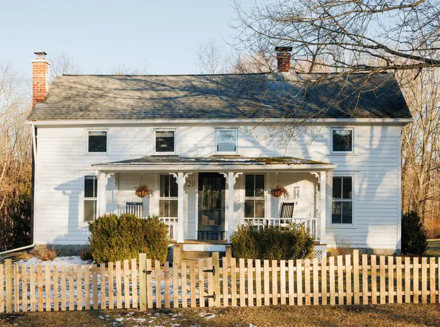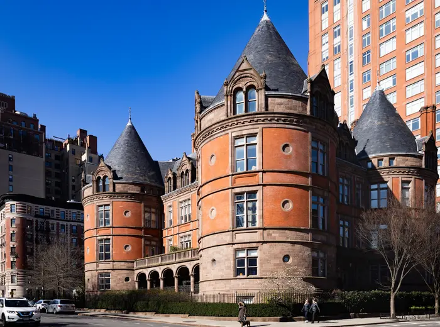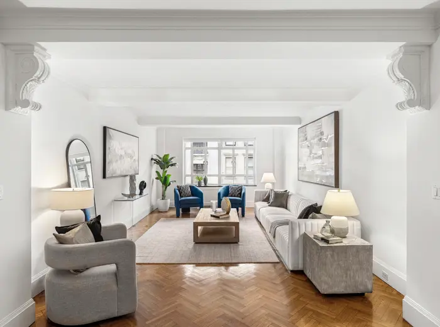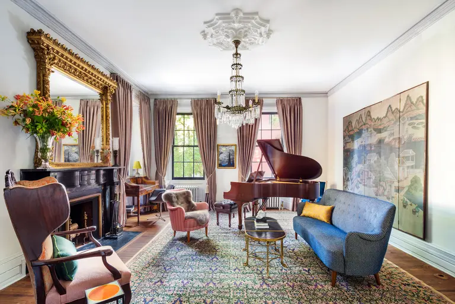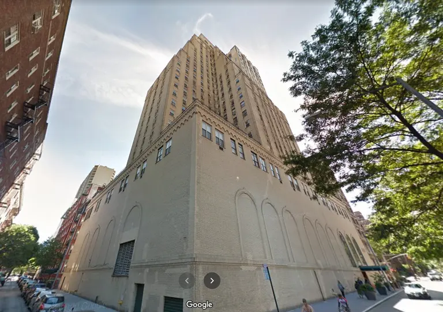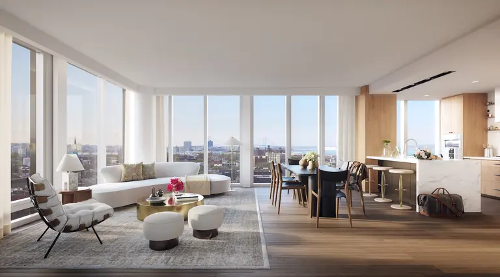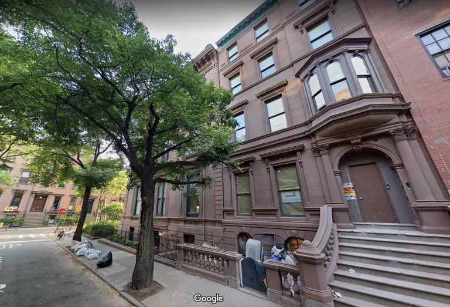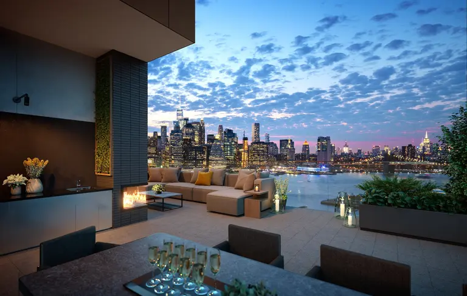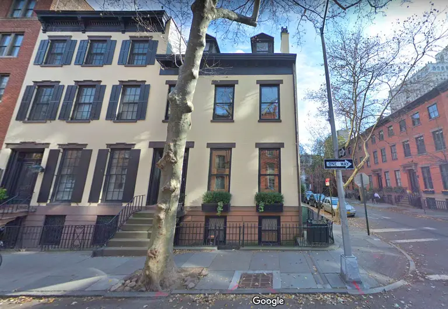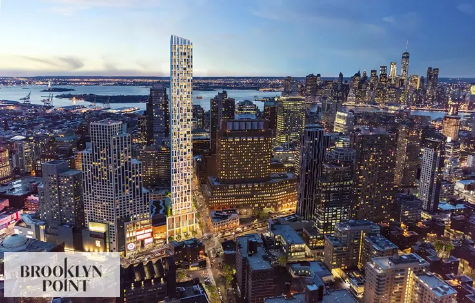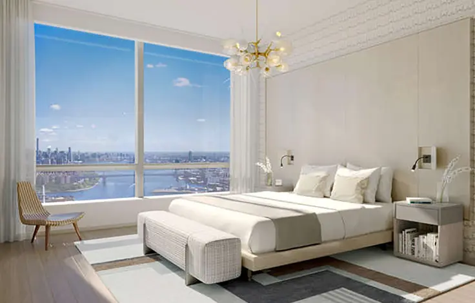Brooklyn Heights library tower One Clinton tops out
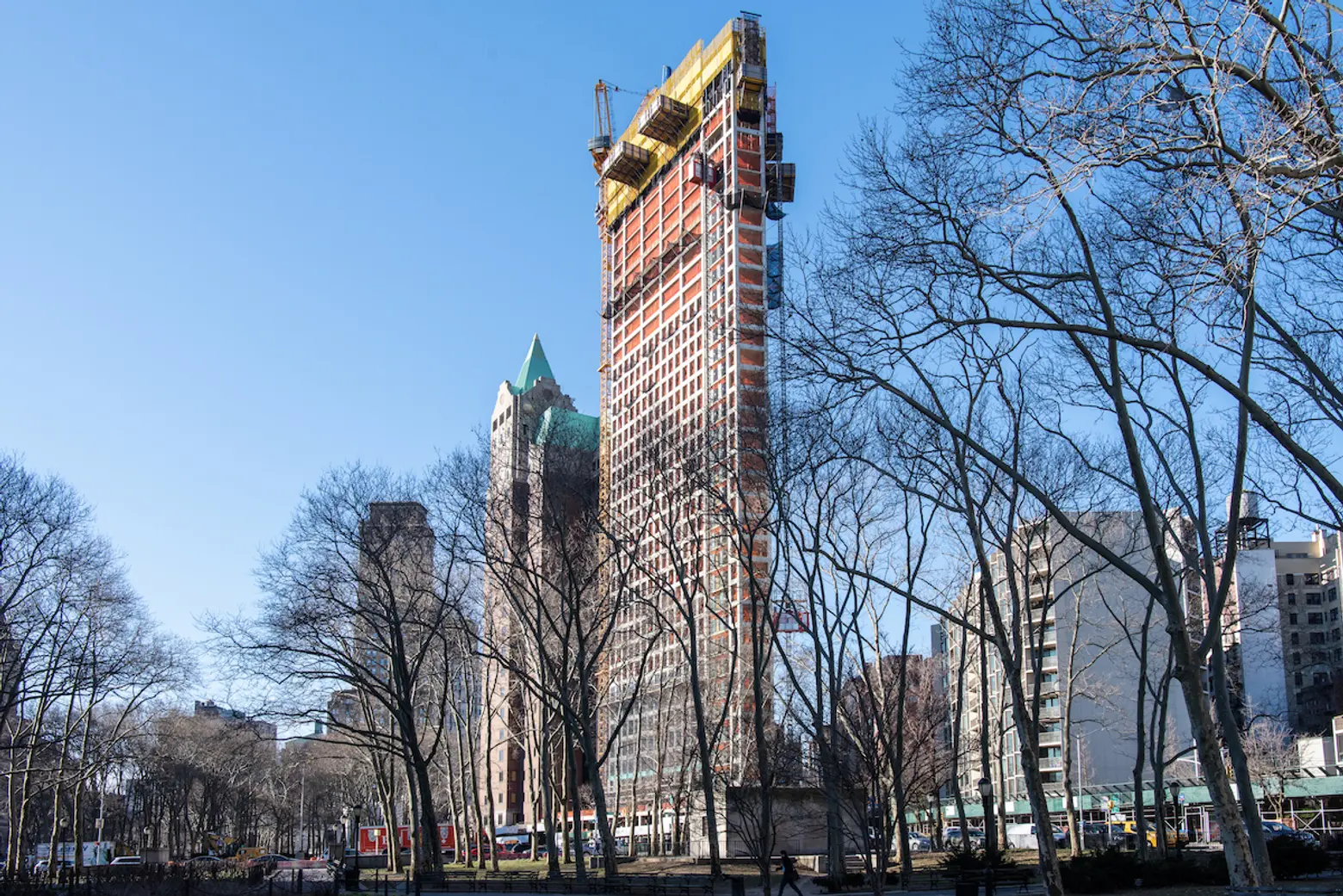
Image credit: Hudson Co. by © Julienne Schaer
The Hudson Companies Inc. has just announced the topping out of the 38-story One Clinton condominium building in Brooklyn Heights. The new building, with entrances at 280 Cadman Plaza West and 1 Clinton Street, was designed by Marvel Architects, who gave the 409-foot tower a Flatiron building-inspired shape.
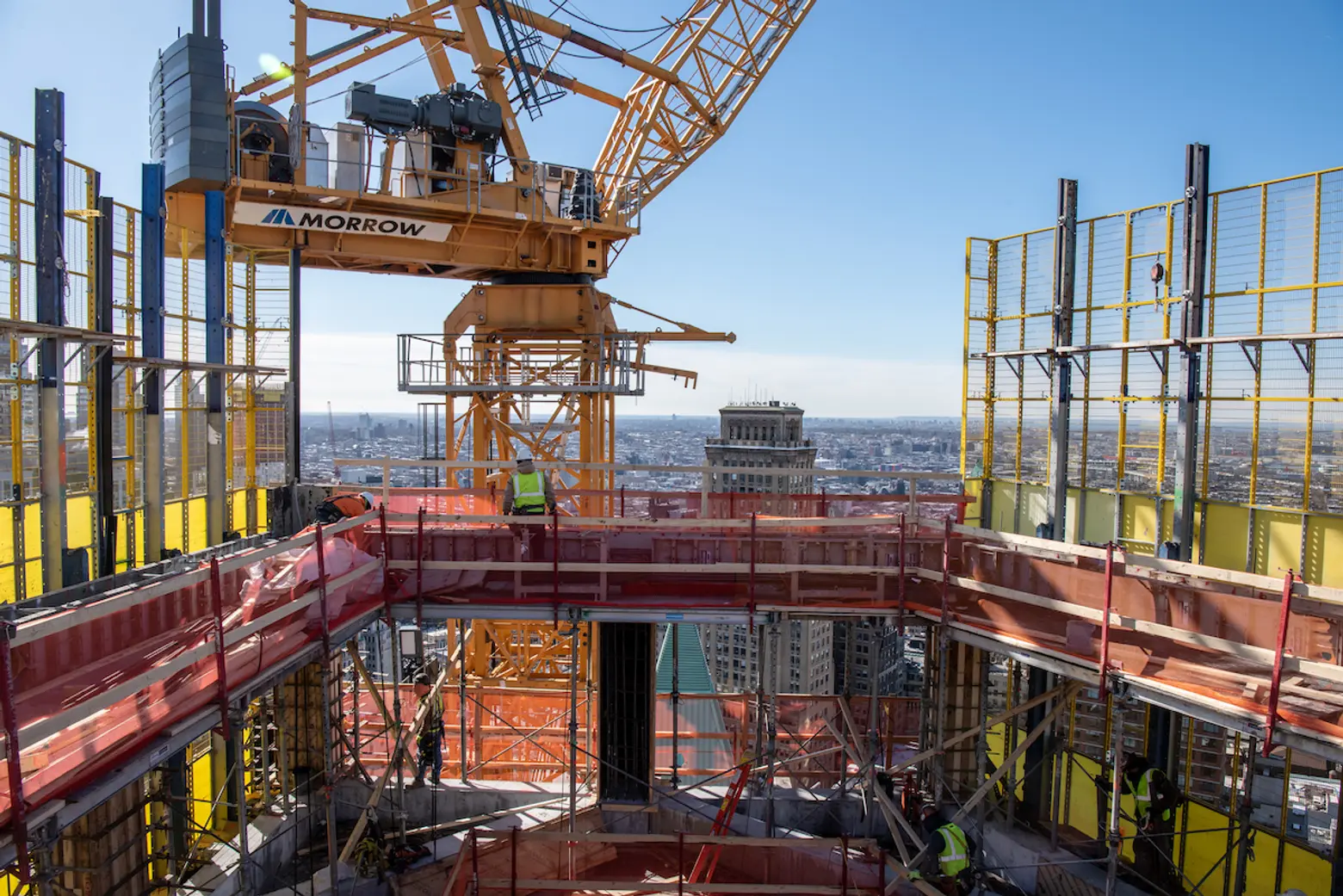
David Kramer, President of The Hudson Companies, said in a statement, “This exciting milestone marks the next phase of construction for our flagship project. The views and amenities at One Clinton are unmatched and they are all available in one of the most sought after neighborhoods in Brooklyn.”

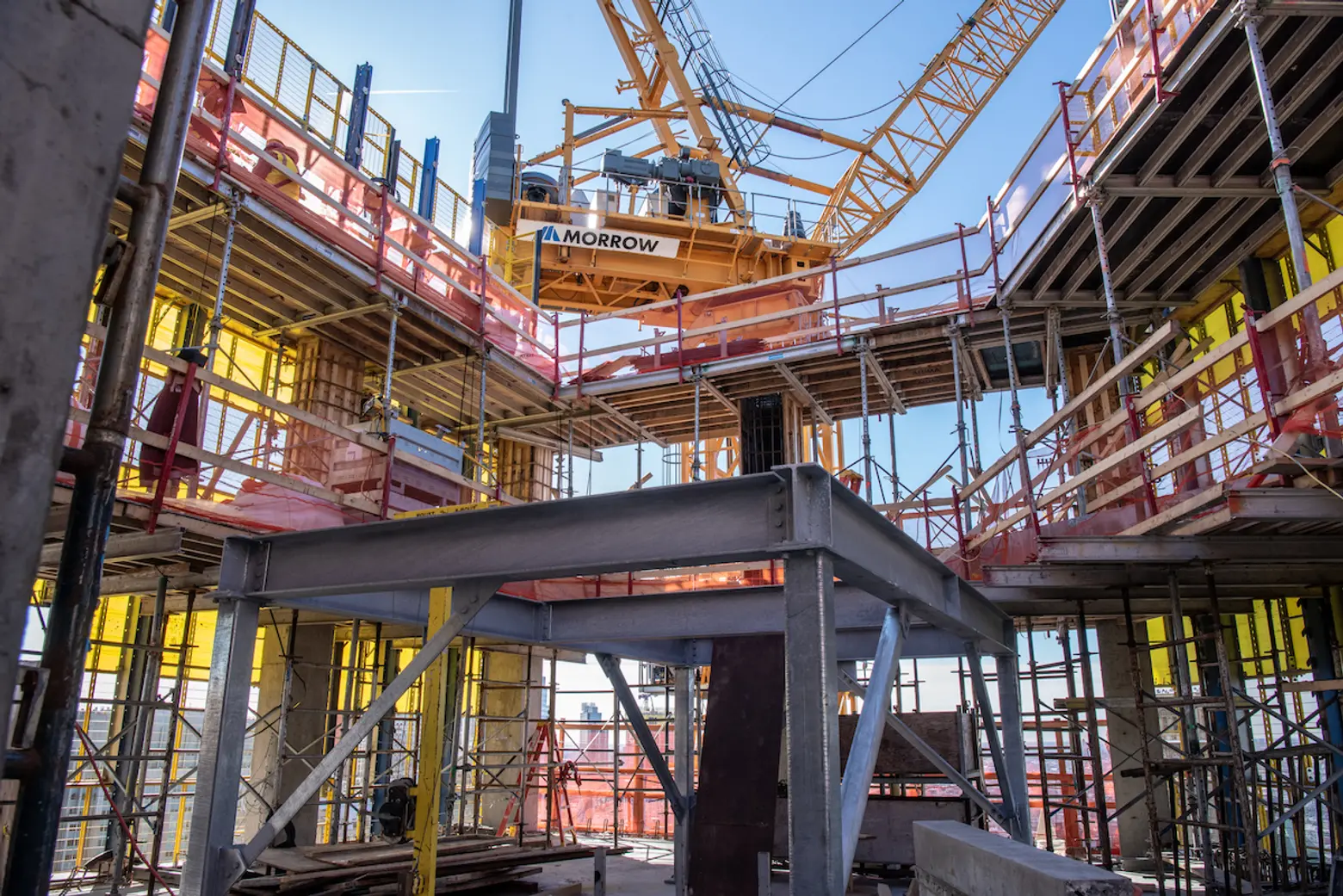
Sales began in January for 133 one- to five-bedroom residences, ranging in price from $1,227,000 for one bedroom residences to $5,258,000 for four bedrooms, nearly four years after the Brooklyn Public Library announced the sale of its Brooklyn Heights branch to the developer for $52 million.
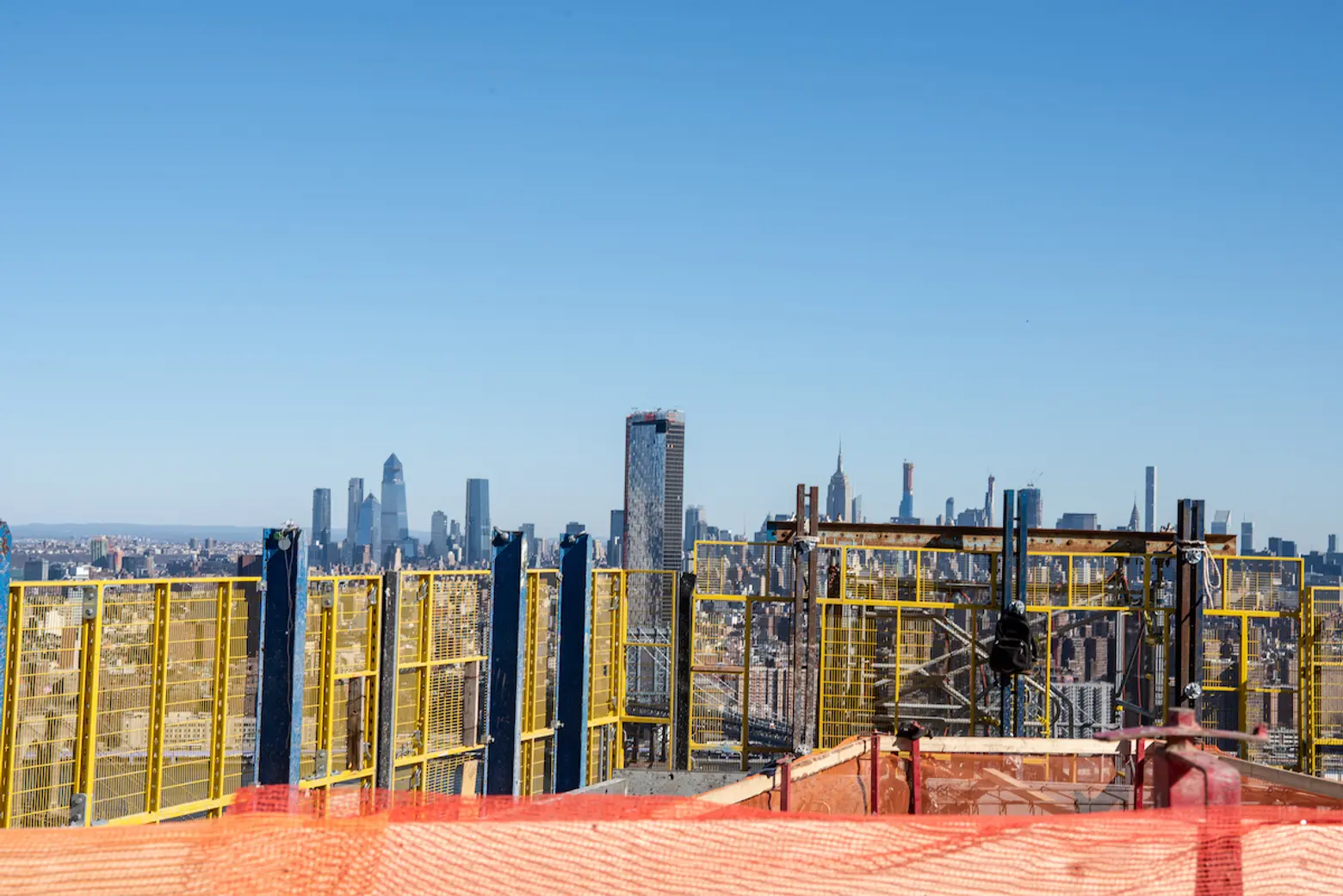
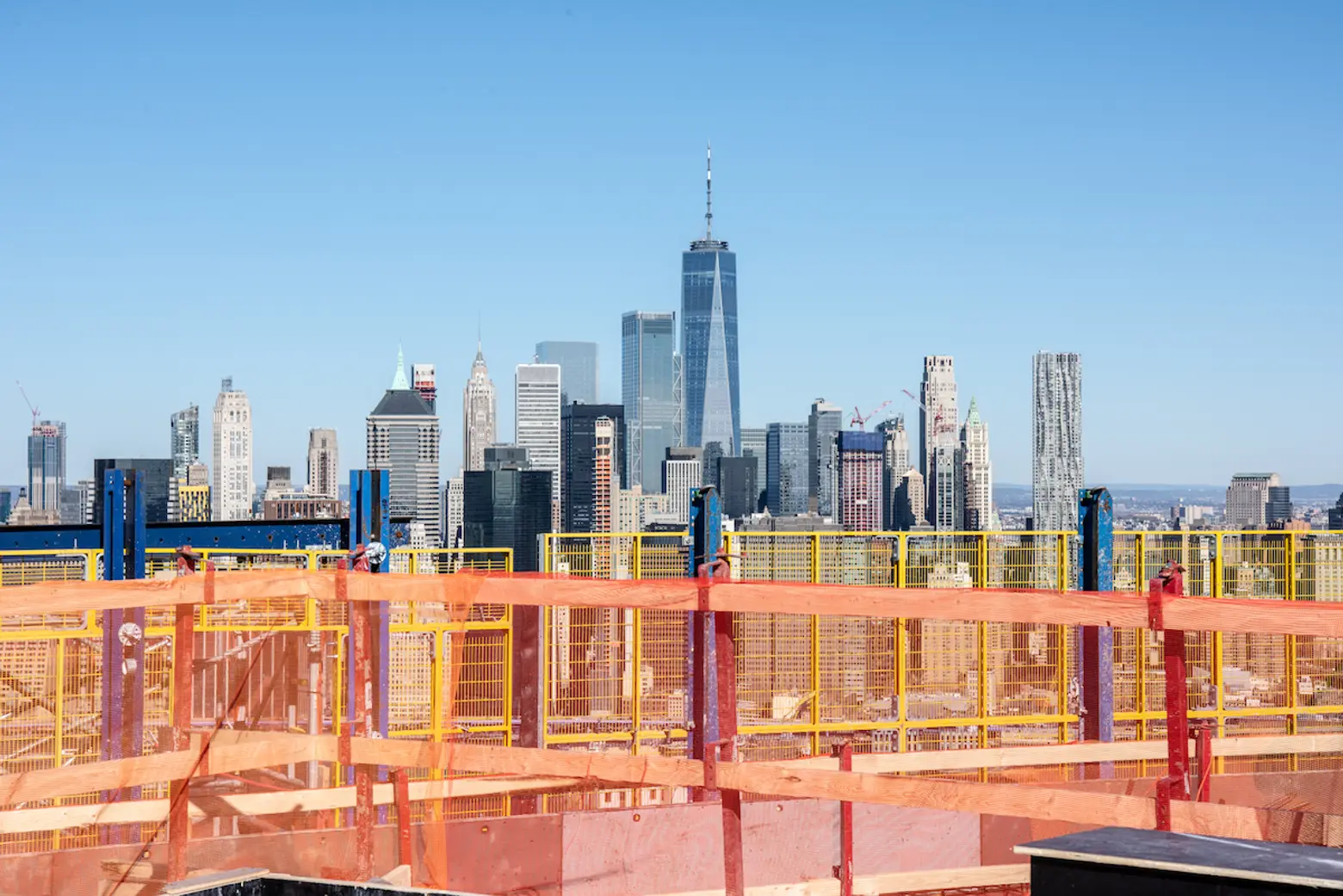
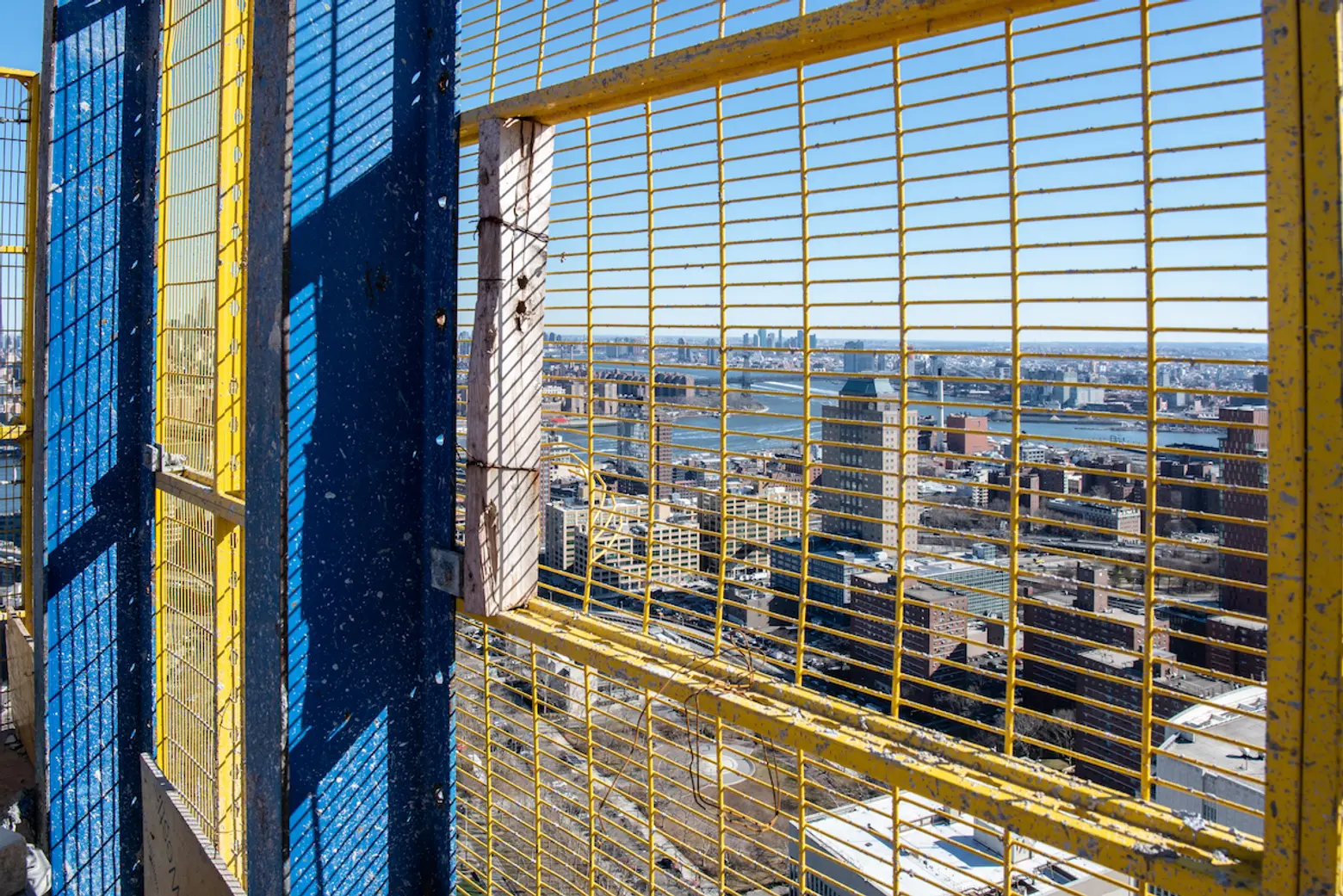
“While the building is quickly being nicknamed the new Flatiron, we are most proud of the connection and energy it will bring to the neighborhood,” Jonathan Marvel, the founding principal of Marvel Architects, said in a press release. “Brooklyn Heights is perhaps the most extraordinary neighborhood to raise a family in, and it’s where I was lucky enough to raise mine.”
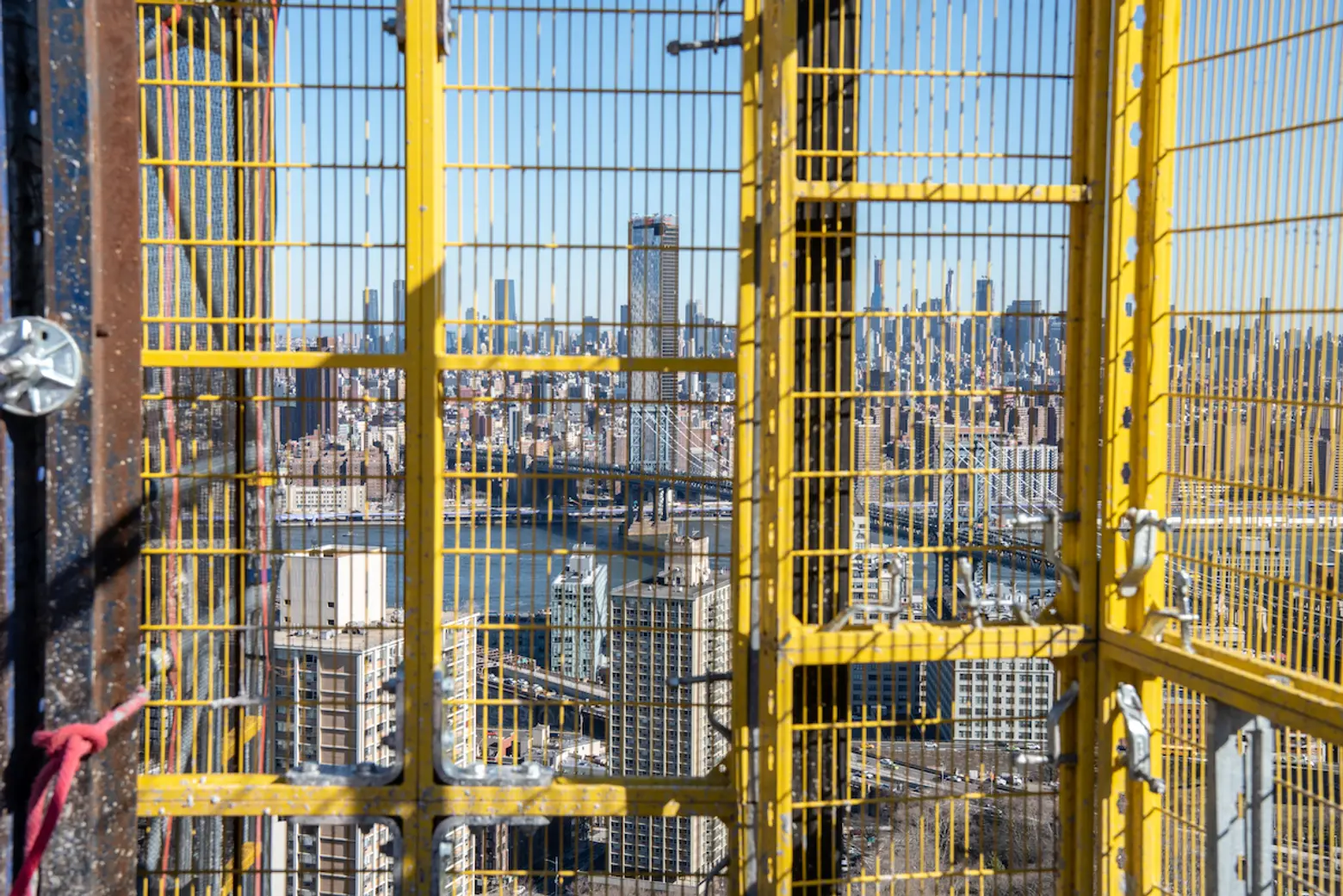
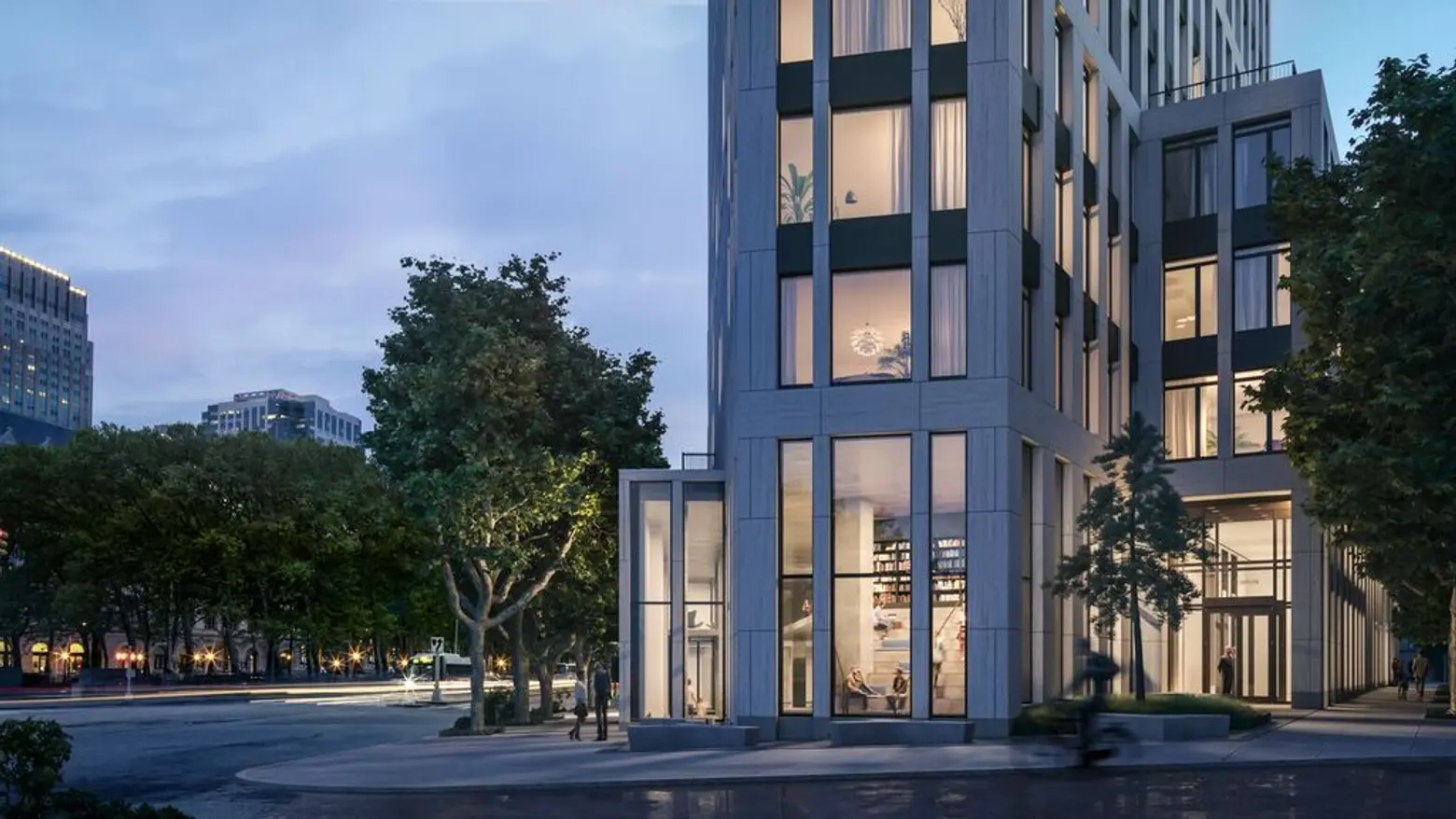
The project faced criticism from advocates during the community review process when it was revealed the developer would raze the 1960s library to make way for luxury condos. However, the new building will feature a new, albeit smaller, Brooklyn Public Library branch, at its base. Despite some backlash, support from the local community board and the Brooklyn Heights Association helped move the construction of One Clinton forward.
The new library, expected to open in 2020, measures over 26,600 square feet and spreads across three floors, with space for an auditorium and event space. On the Clinton Street side of the building, the Brooklyn Roasting Company and a cafe with different vendors curated by Smorgaburg will anchor the base.
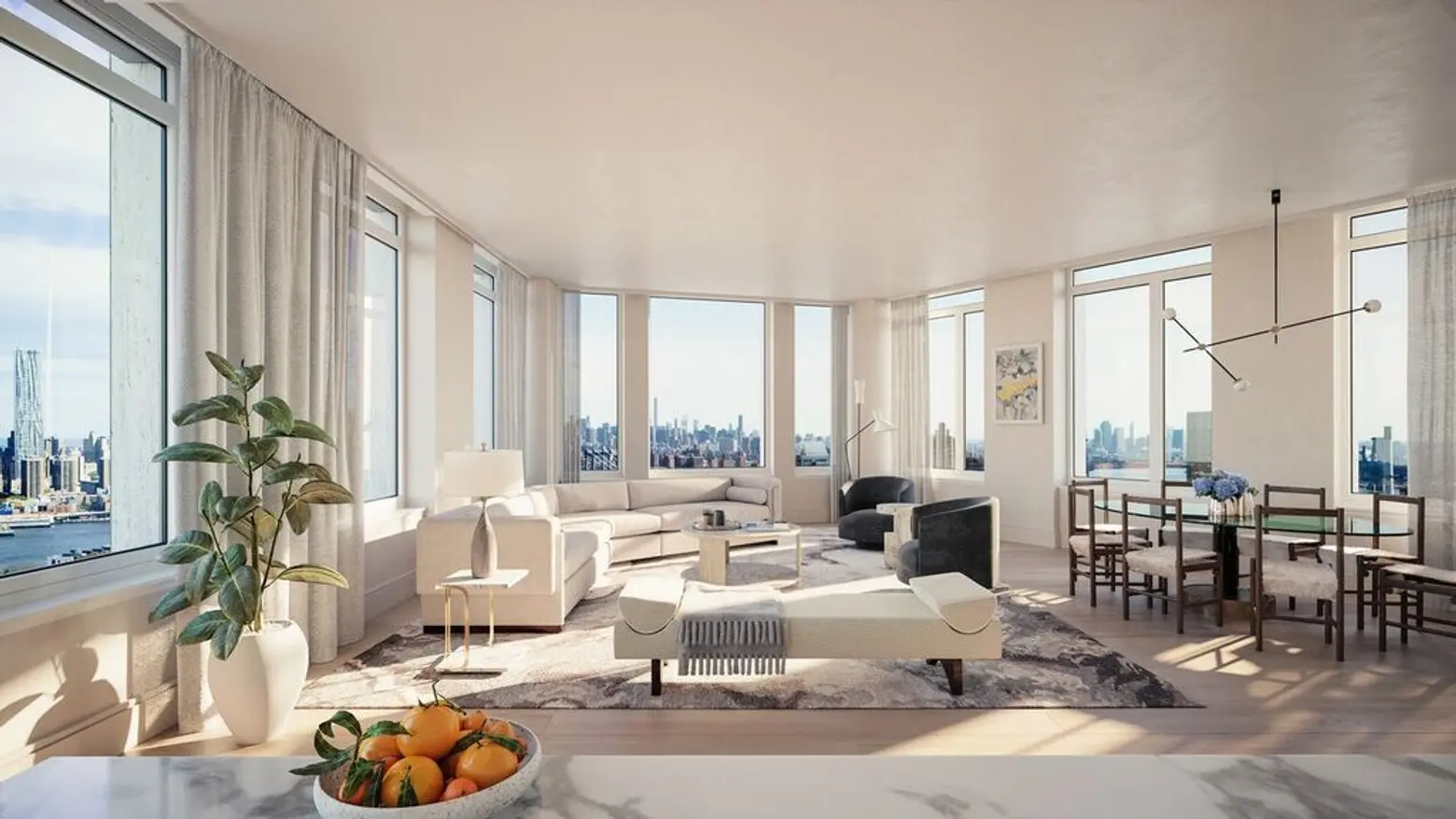
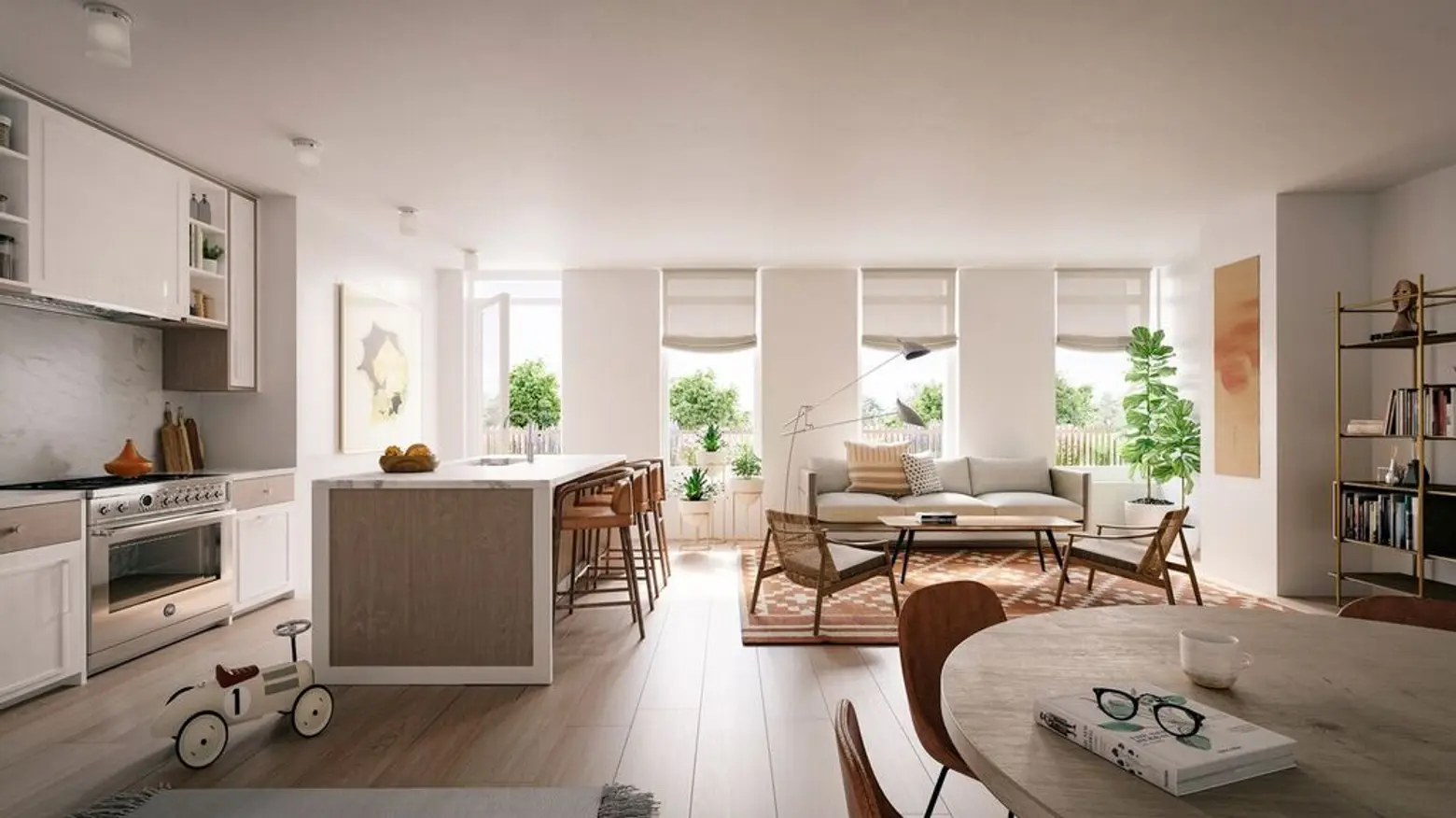
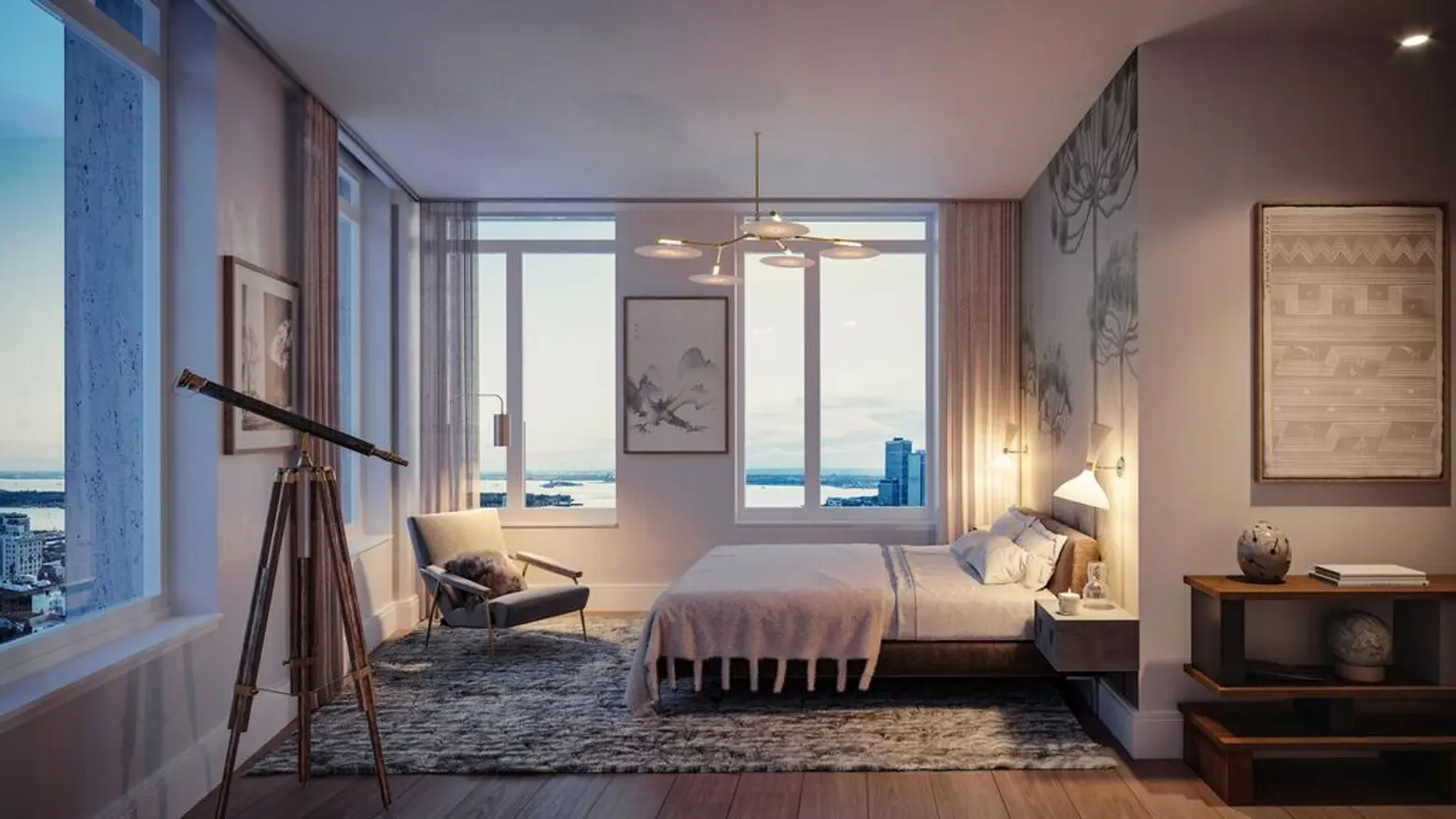
Studio DB handled the interiors of the residences, which all have oversized windows and ceiling heights between 9-and 10-feet high. Through a foyer, residents enter the sun-drenched living and dining areas, which offer panoramic views of the Manhattan skyline. Kitchens come equipped with Bertazzoni, Miele, and Bosch appliances, as well as sleek white oak cabinets with matte lacquer finishes.


Residents will enjoy a long list of amenities, including a full-service, 24-hour attended lobby, a double-height sky lounge on floor 26, a fitness center with yoga studio and spa services, and a children’s center. The fitness center opens onto the landscaped terrace; overall the building’s third floor features 3,500 square feet of terrace with space for grilling.
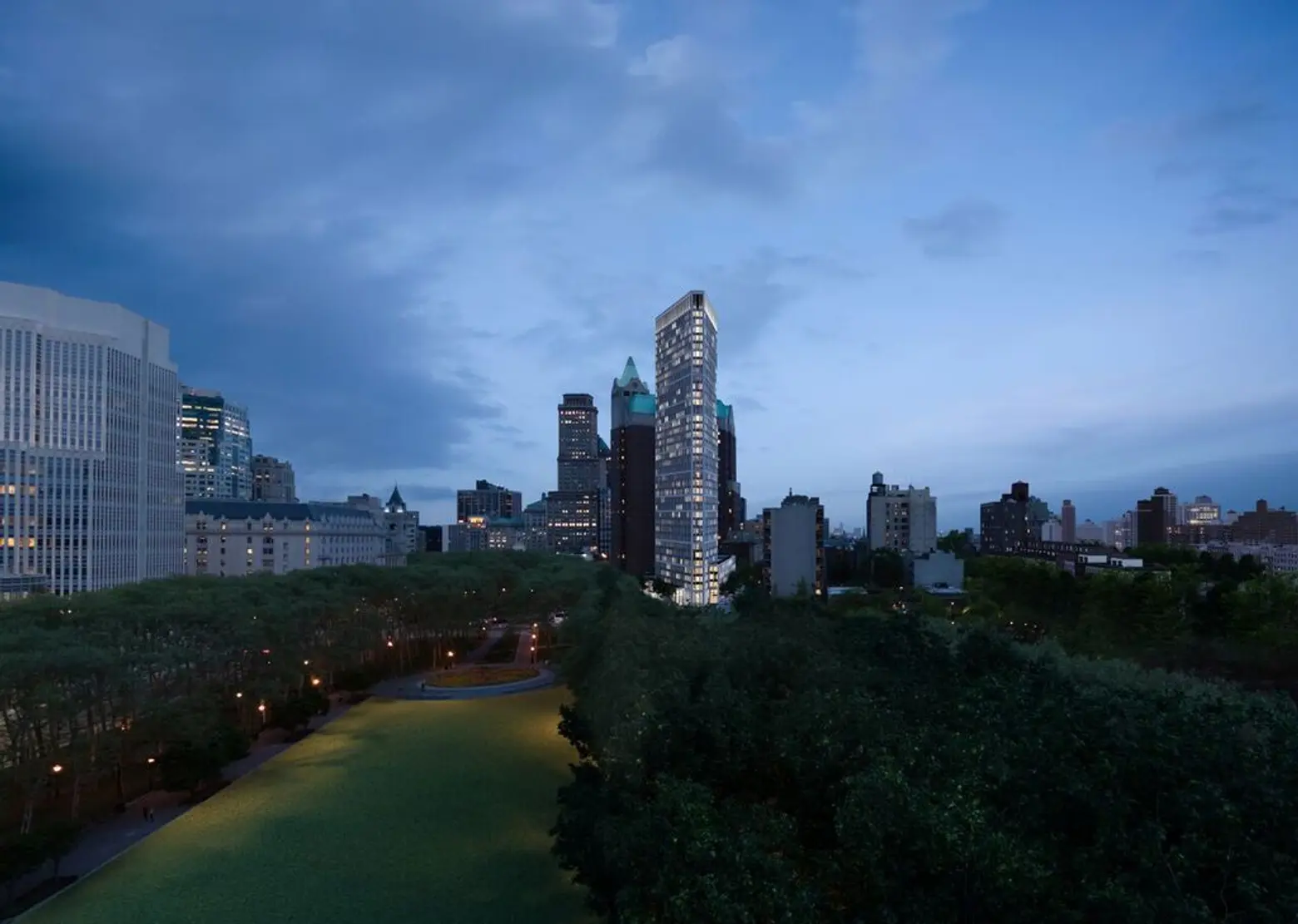
CityRealty reported that the total building sellout is projected to be $477 million, one of the largest sellouts in Brooklyn ever.
RELATED:
- Sales launch at Brooklyn Heights library-replacing condo tower, from $1.1M
- Flatiron Building-Looking Condo Tower to Rise at Brooklyn Heights Library Site
- ANNOUNCED: Hudson Companies Will Buy Brooklyn Heights Library for $52M, Add Luxury Rental Complex
- Matt Damon officially buys the priciest pad in Brooklyn, a $16.7M penthouse
All construction photos: Hudson Co. by © Julienne Schaer; All renderings courtesy of Noe and Associates/ The Boundary
