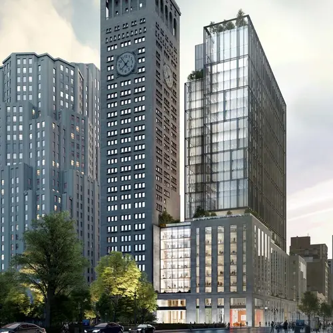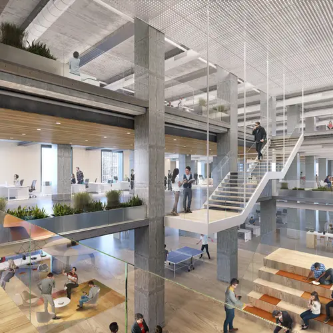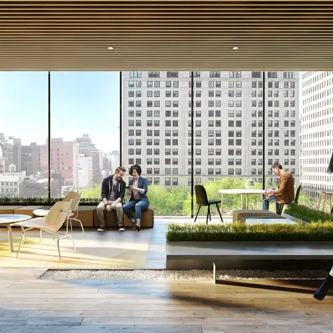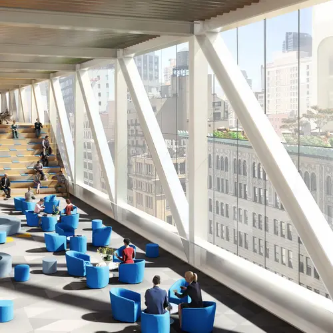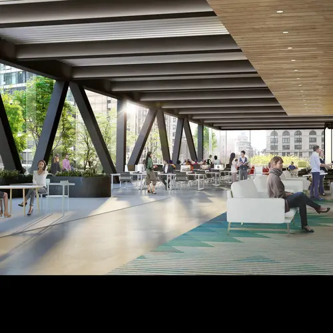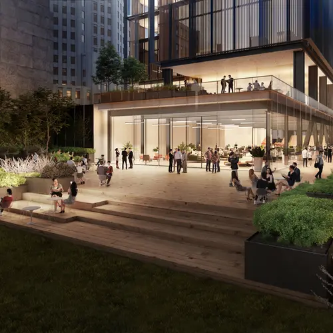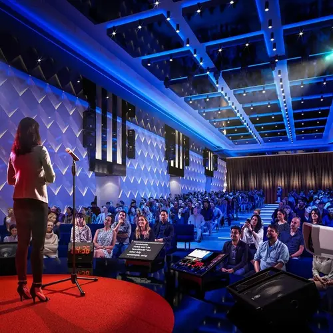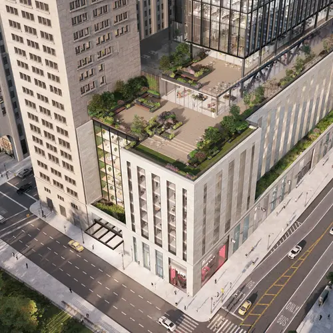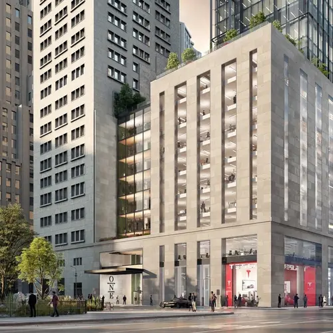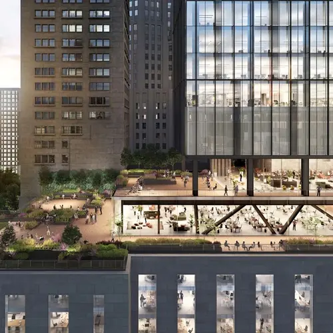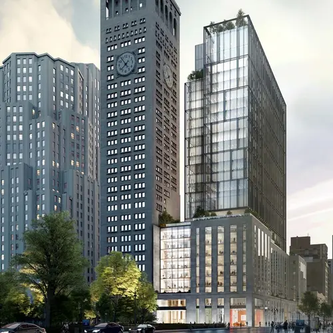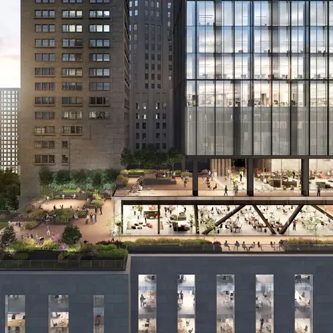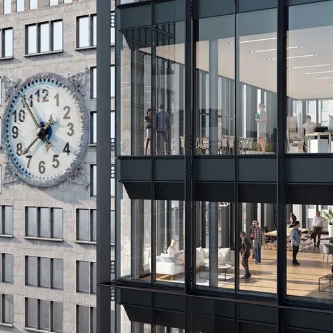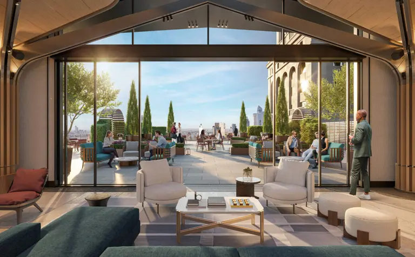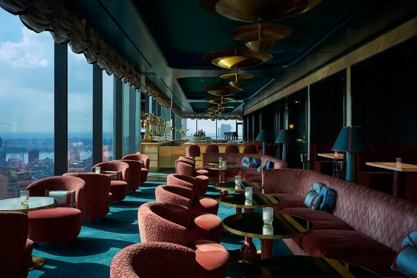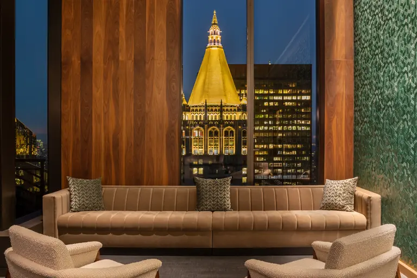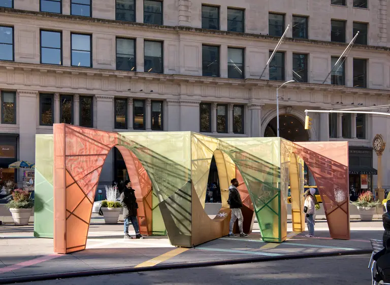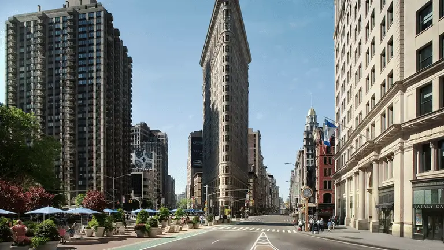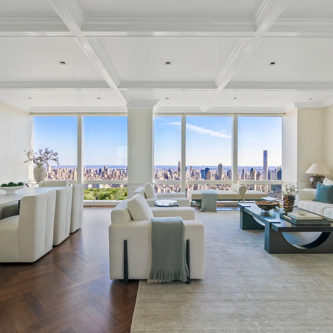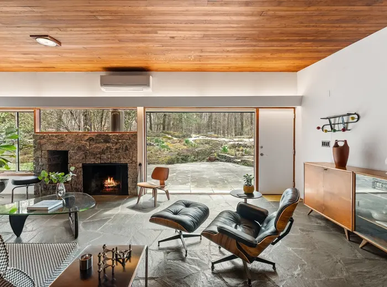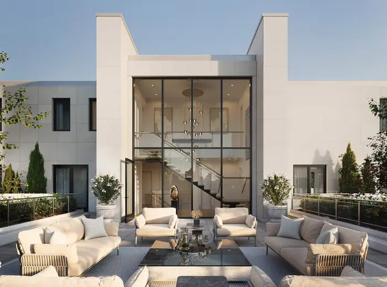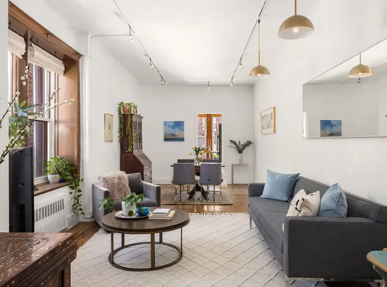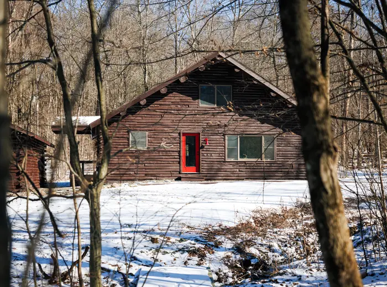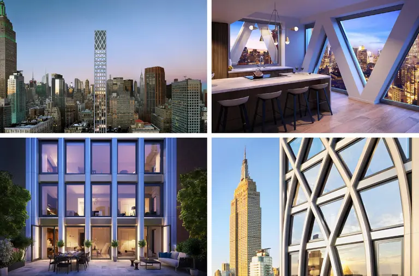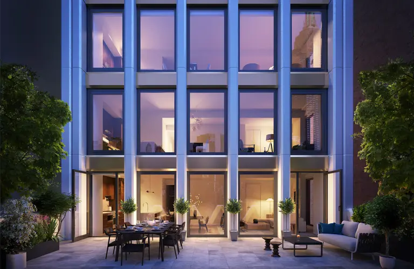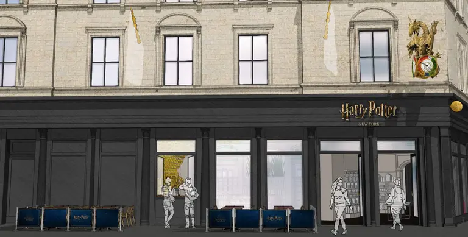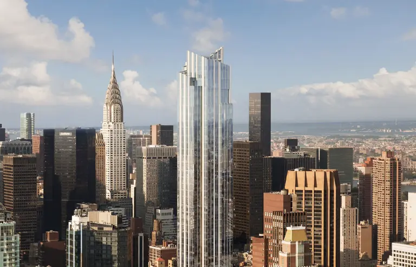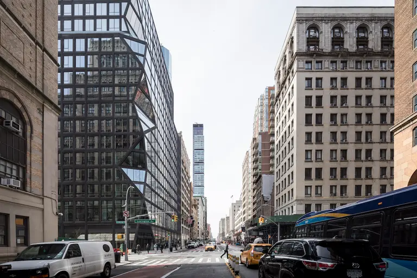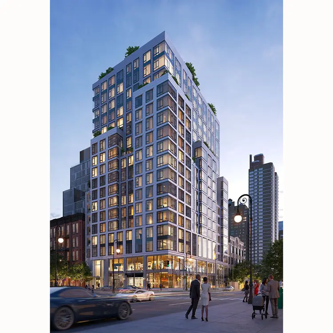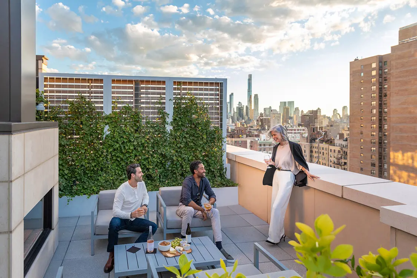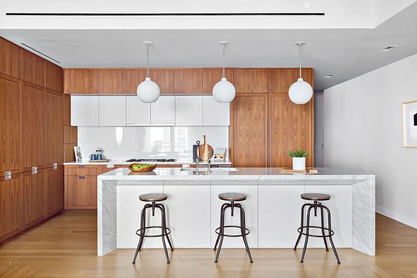New renderings for Kohn Pedersen Fox-designed redevelopment of One Madison Avenue
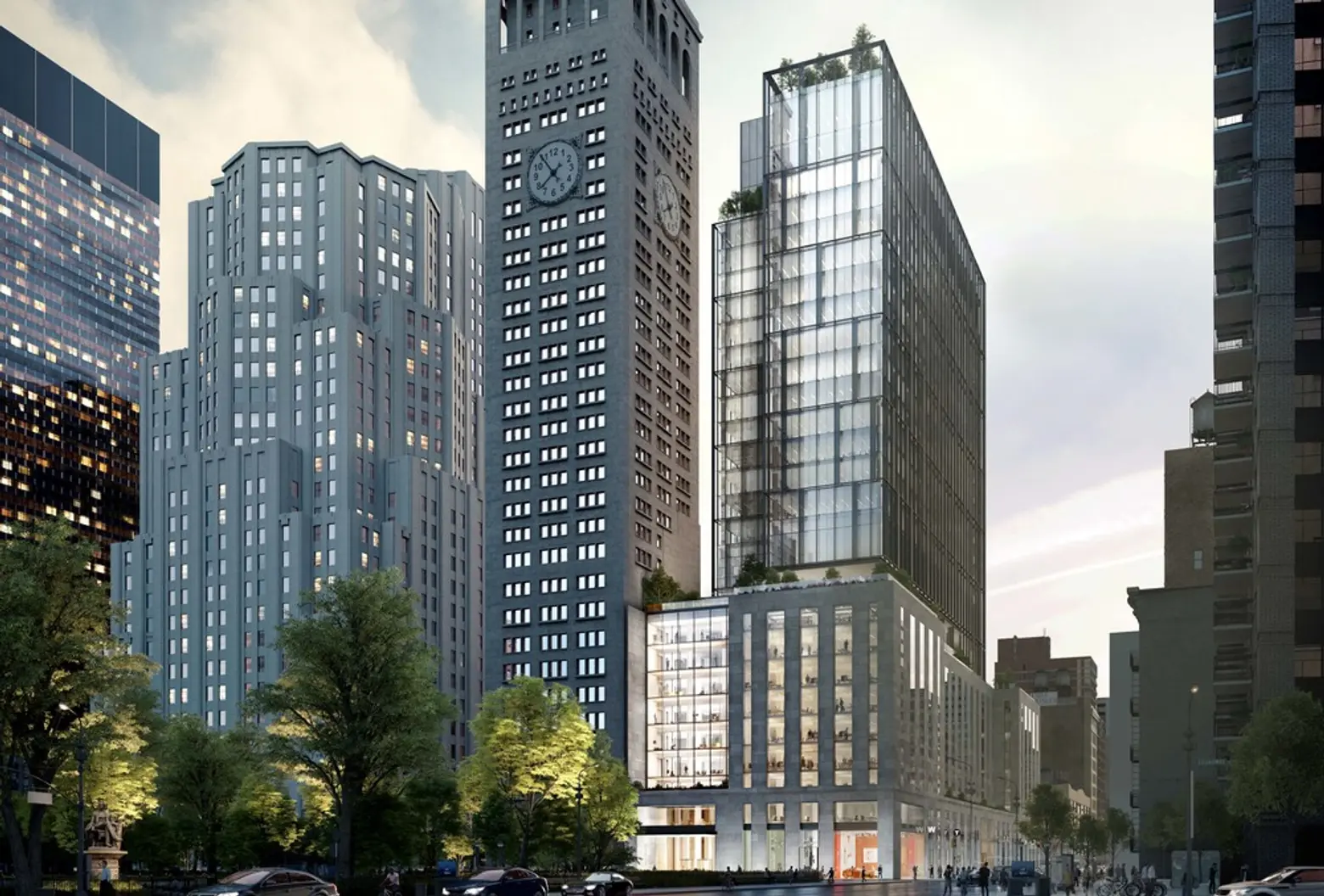
Last December, SL Green announced plans to renovate its building at One Madison Avenue with an 18-floor addition and modern interiors. On Tuesday, CityRealty uncovered a few new renderings of the planned redevelopment, which is being designed by Kohn Pedersen Fox. The developer will reduce the 13-story building to its ninth floor and then add the 18 column-free floors above, as well as wraparound and rooftop terraces overlooking Madison Square Park.
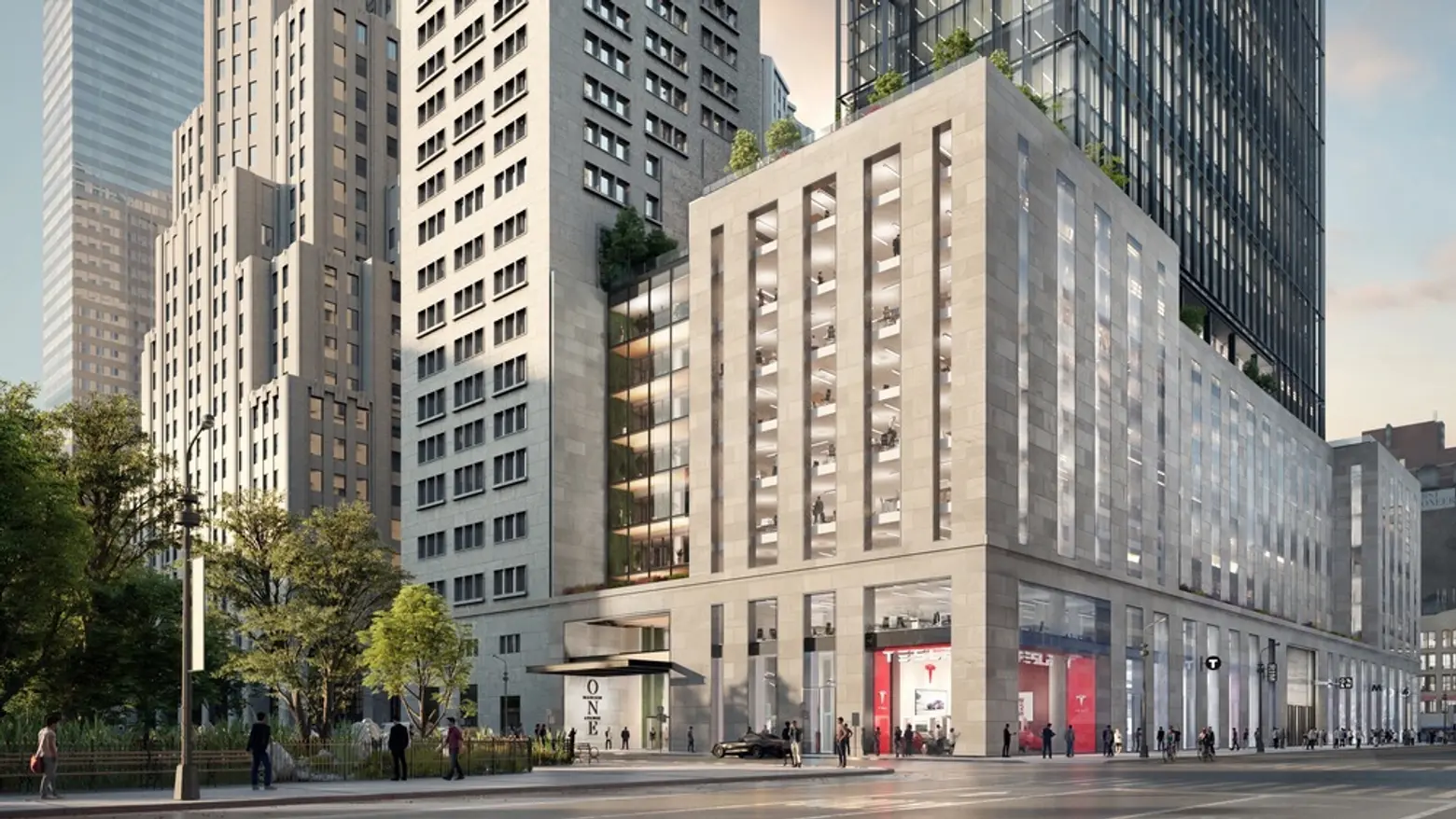
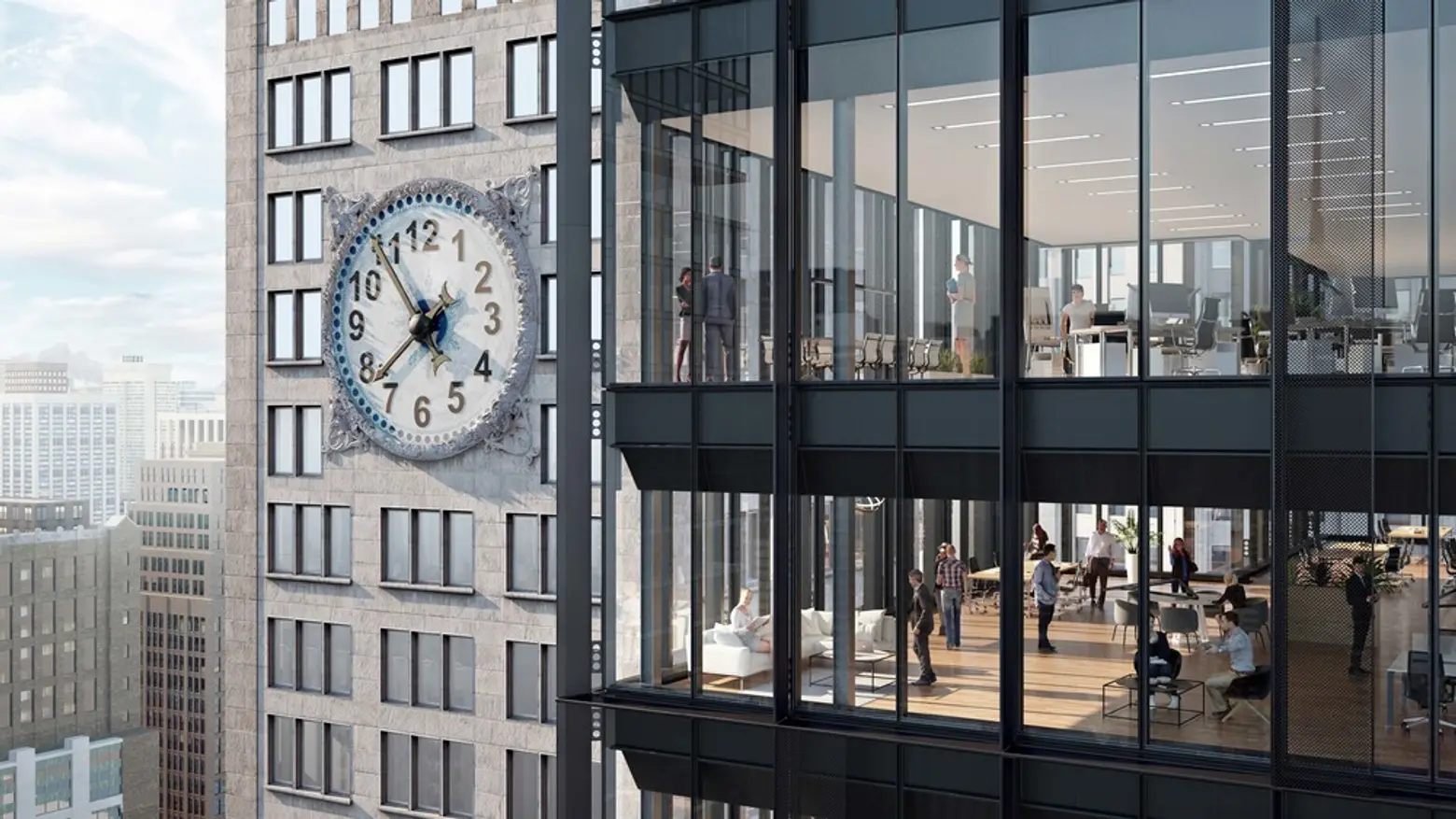
The design will complement its neighbor, the Met Life Tower, a New York City landmark. Originally, One Madison Avenue was built in 1909 as part of the Met Life Insurance Company’s campus. On the project’s website, SL Green writes it will “literally build upon this history and continue the building’s legacy as an iconic address for the new century.”
The project involves the adaptive reuse of the existing mid-century masonry podium by retaining its limestone facade and replacing aluminum windows with a “structurally-glazed curtainwall,” according to the architects.
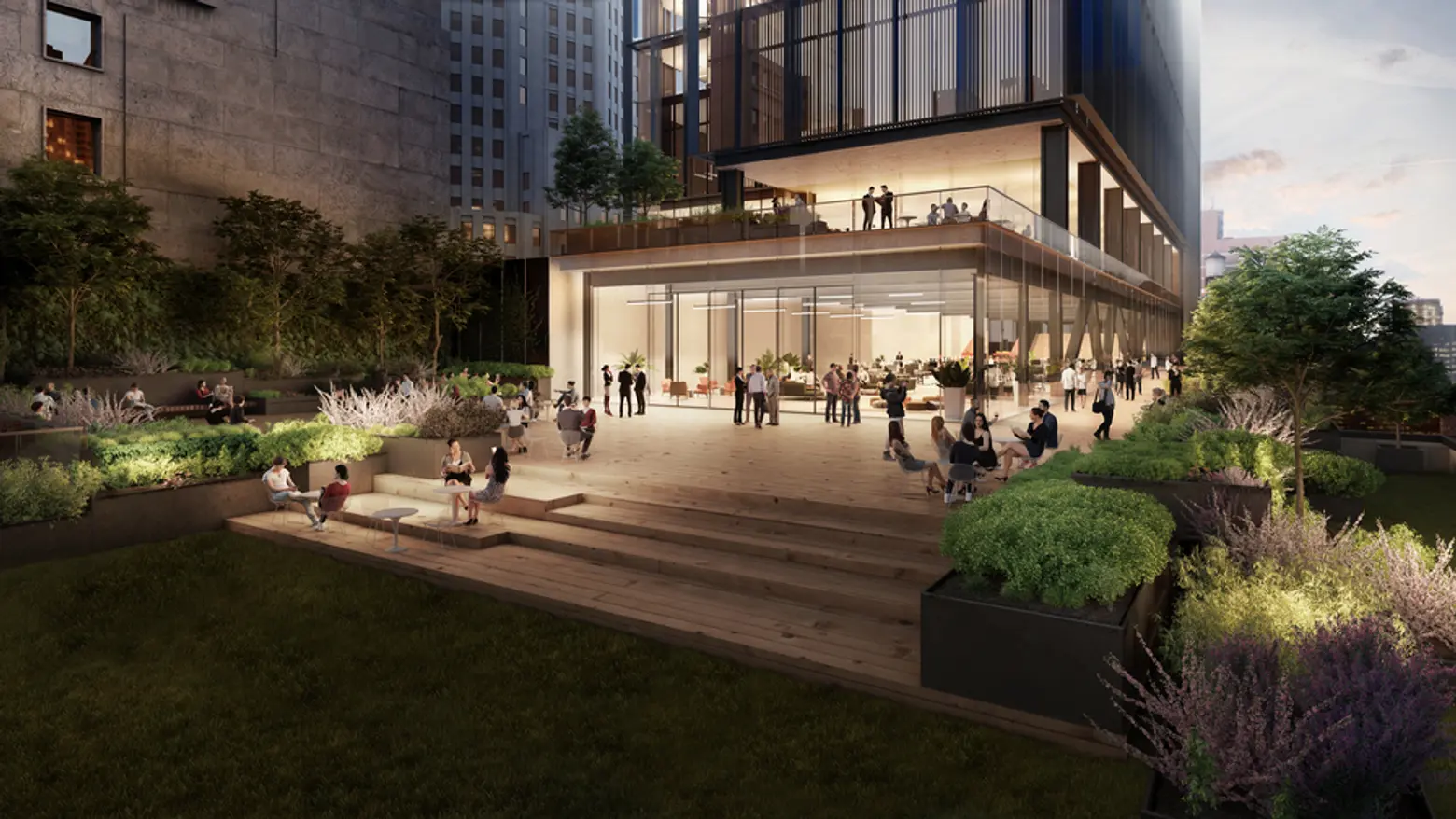
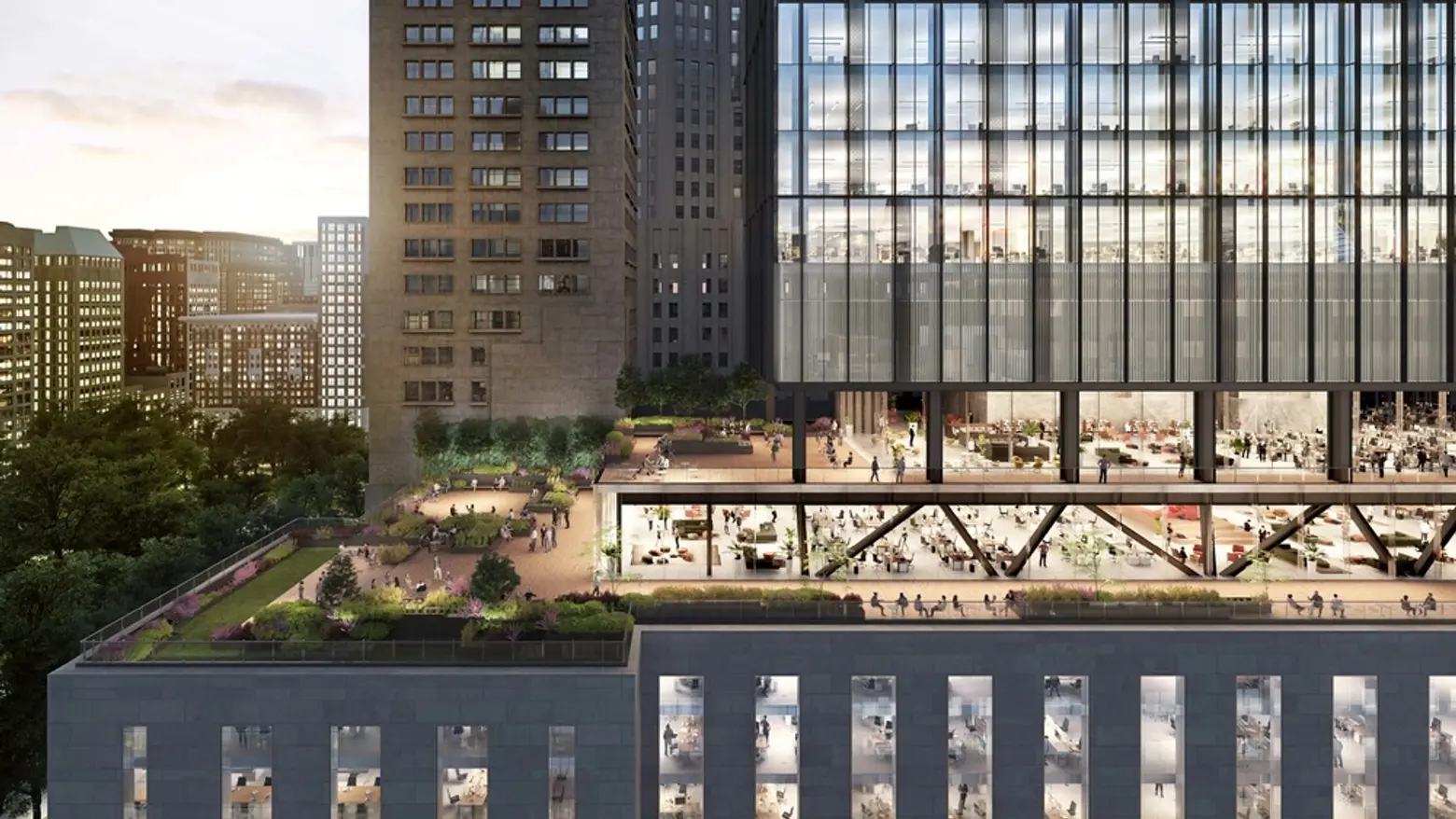
One Madison will be redeveloped with 218,000 square feet of available development rights, allowing for an increase of total rentable square footage at the building to almost 1.5 million square feet, according to SL Green. The building’s lobby, ground-floor, and multi-purpose auditorium will also undergo an upgrade. The top floor will feature a penthouse level with double-height space and which will sit directly below the rooftop terrace.
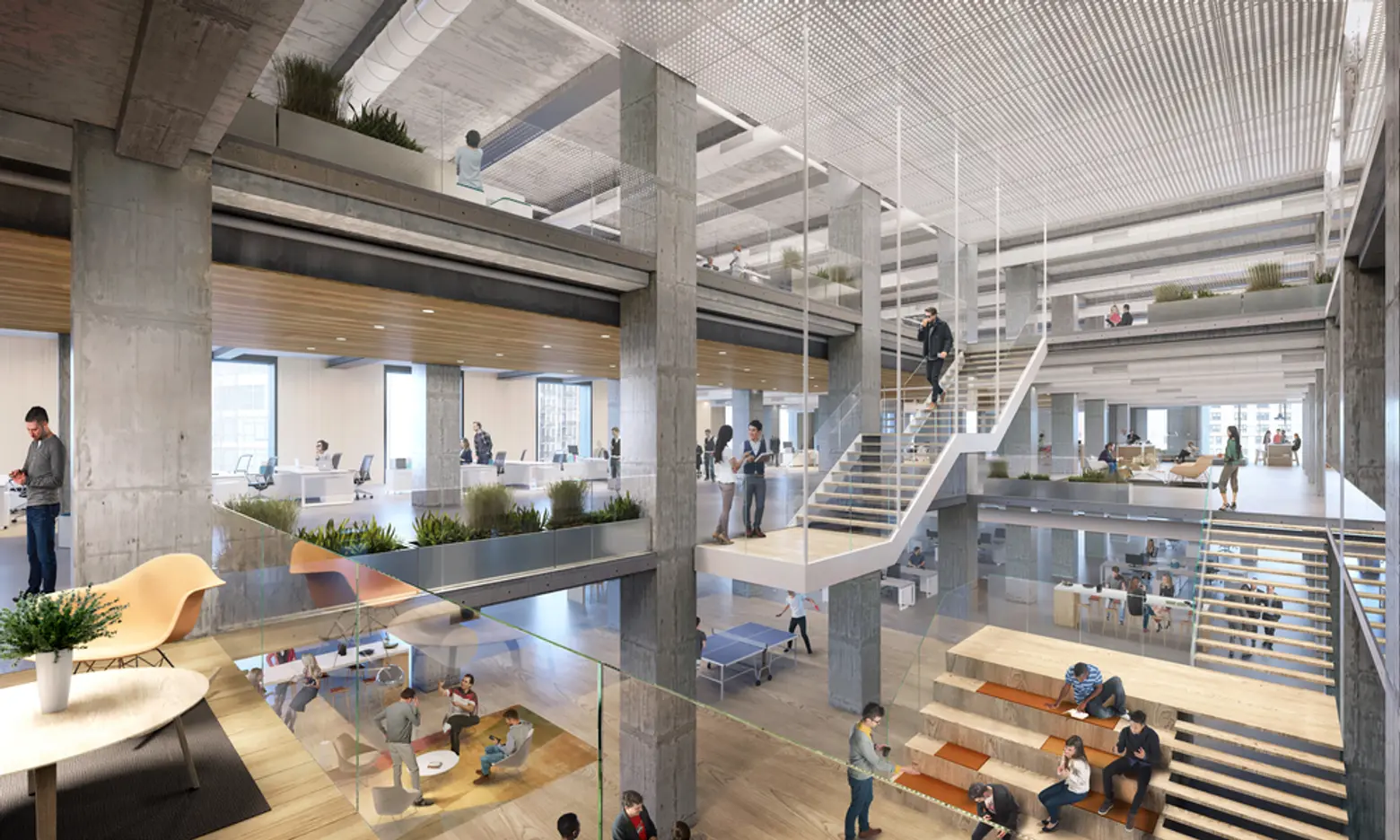
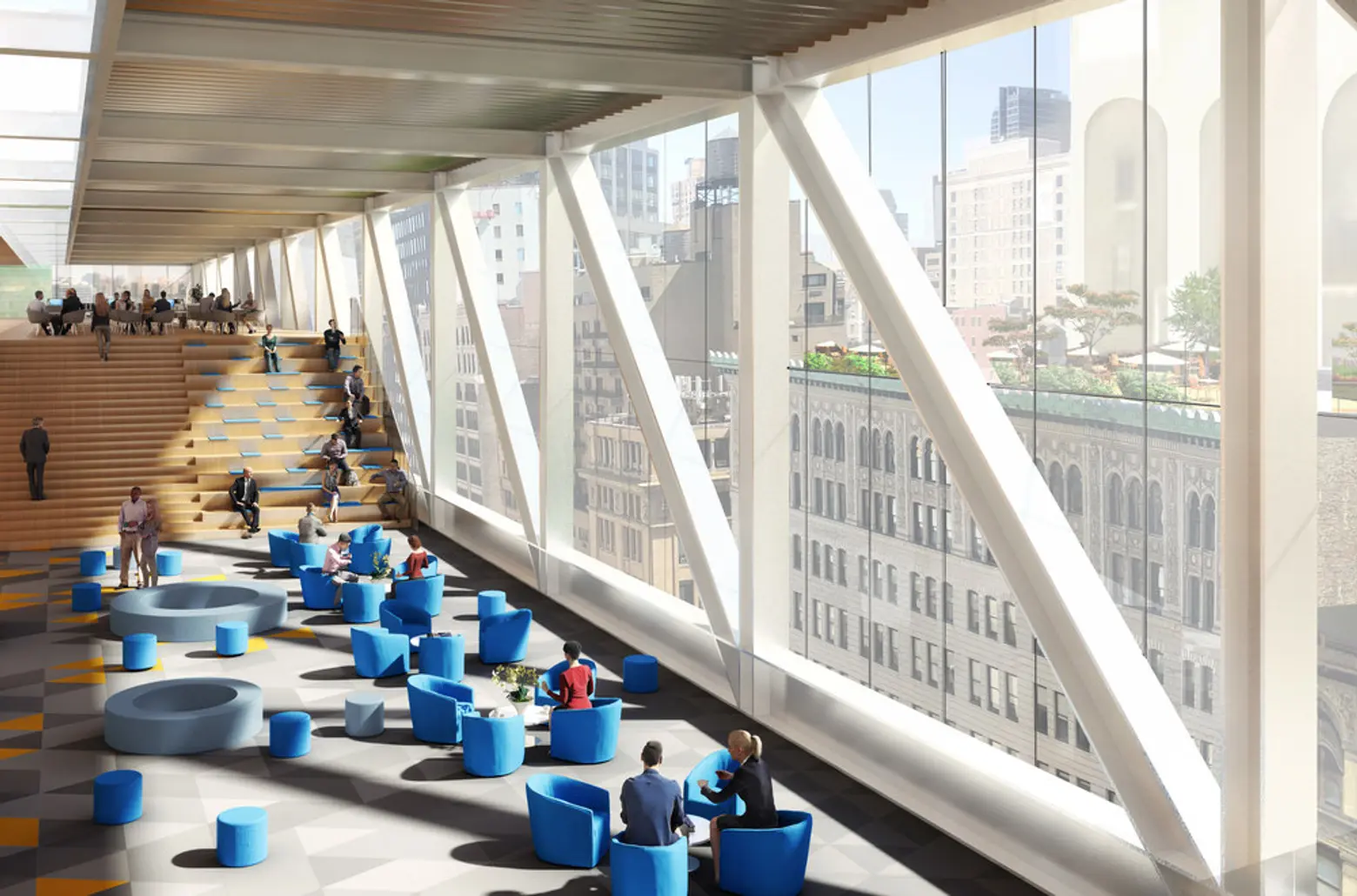
A gut renovation will open up the space to feature open-floor plates for flexible work environments. High ceilings and a “vertical transportation system” modernize the space, according to KPF.
[Via CityRealty]
RELATED:
- Nomad’s One Madison Avenue is getting an 18-floor addition designed by Kohn Pedersen Fox
- PHOTOS: One Vanderbilt reveals terra cotta facade and insane views
- Designing One Vanderbilt: The architects of KPF discuss the incredible 1401-foot undertaking
All images via SL Green
