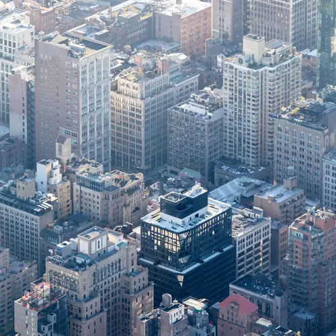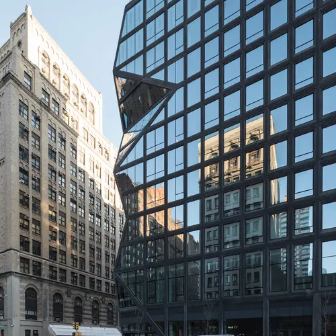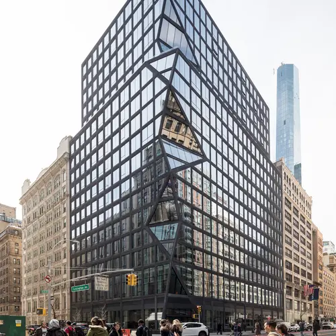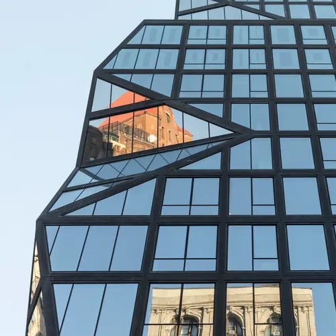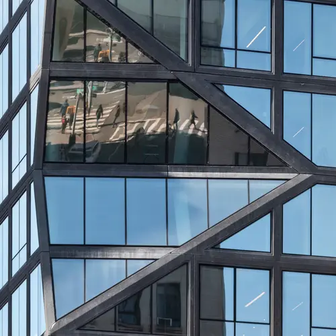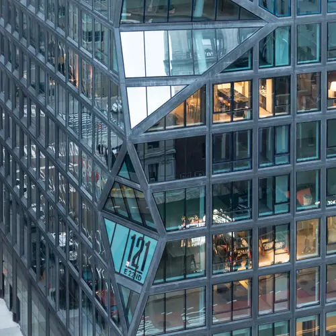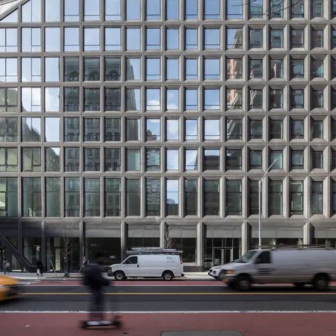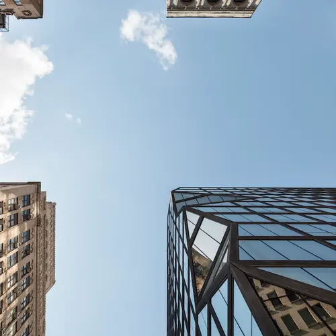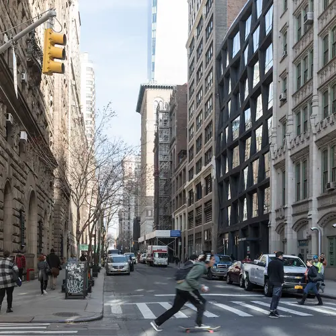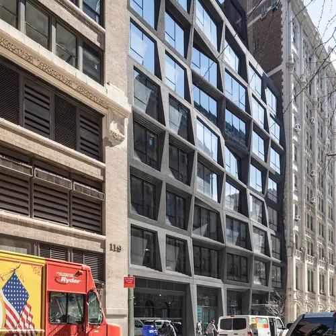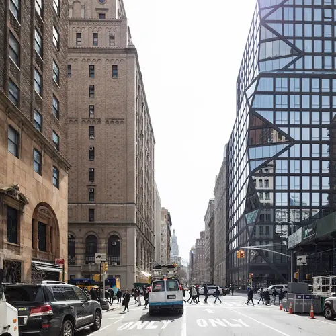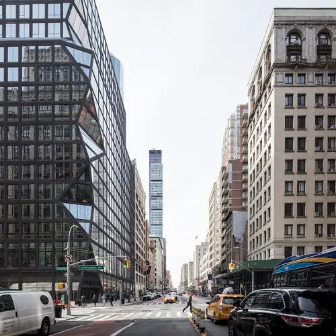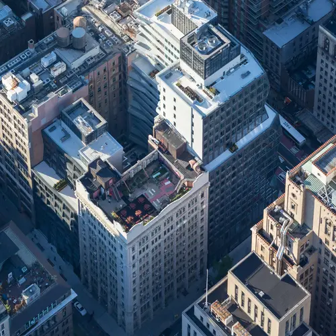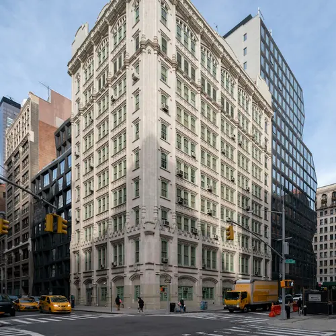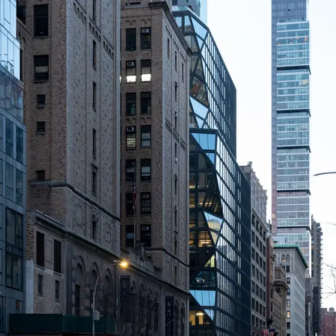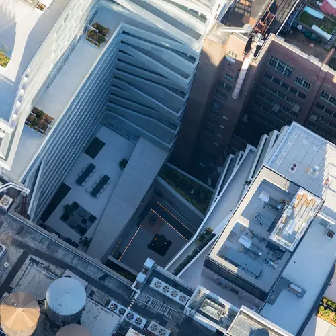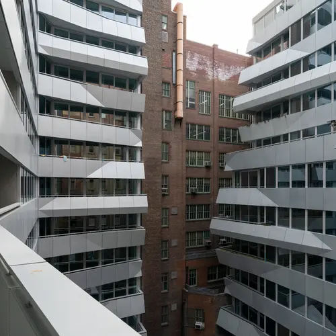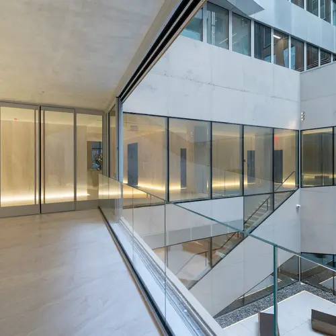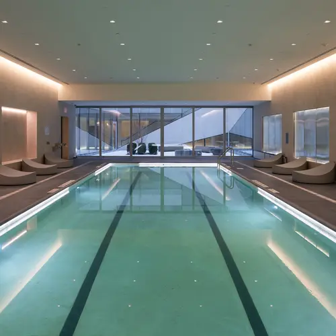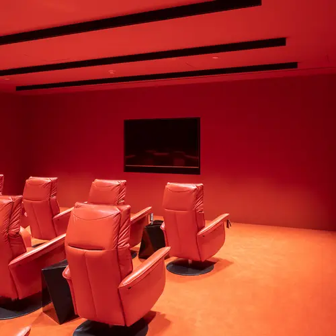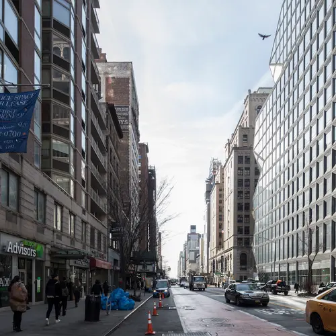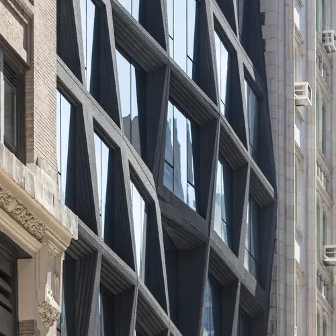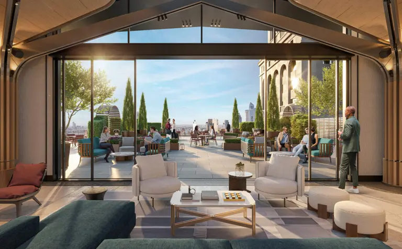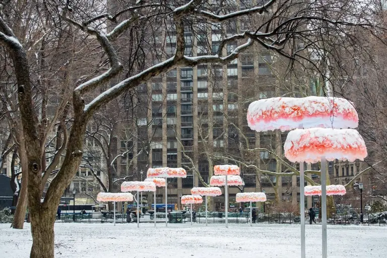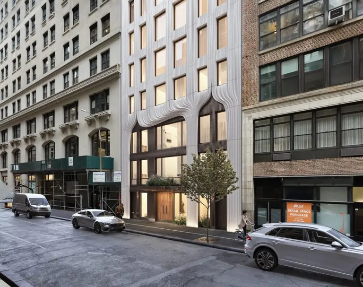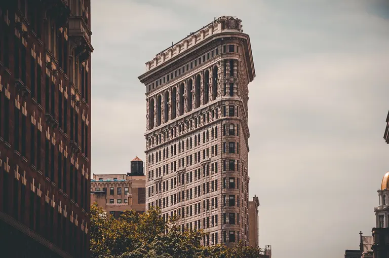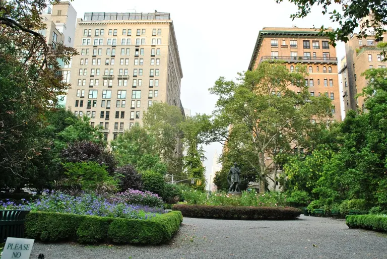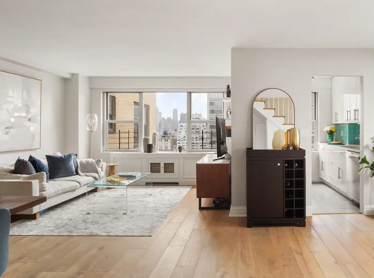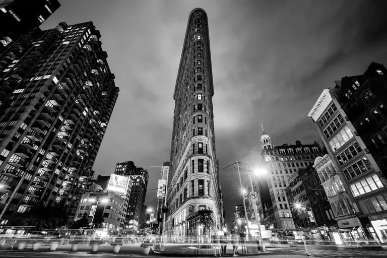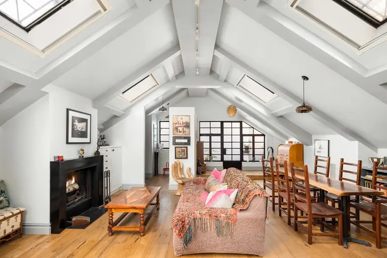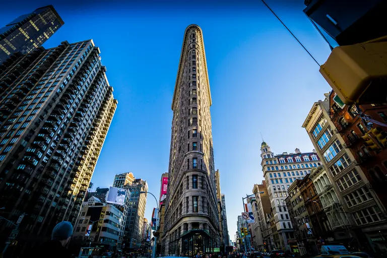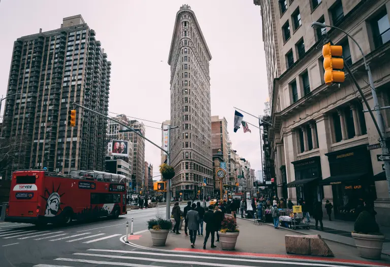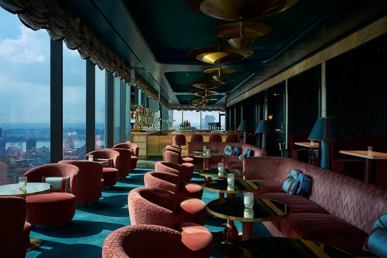See new views of OMA’s first NYC building, with ‘prismatic’ details
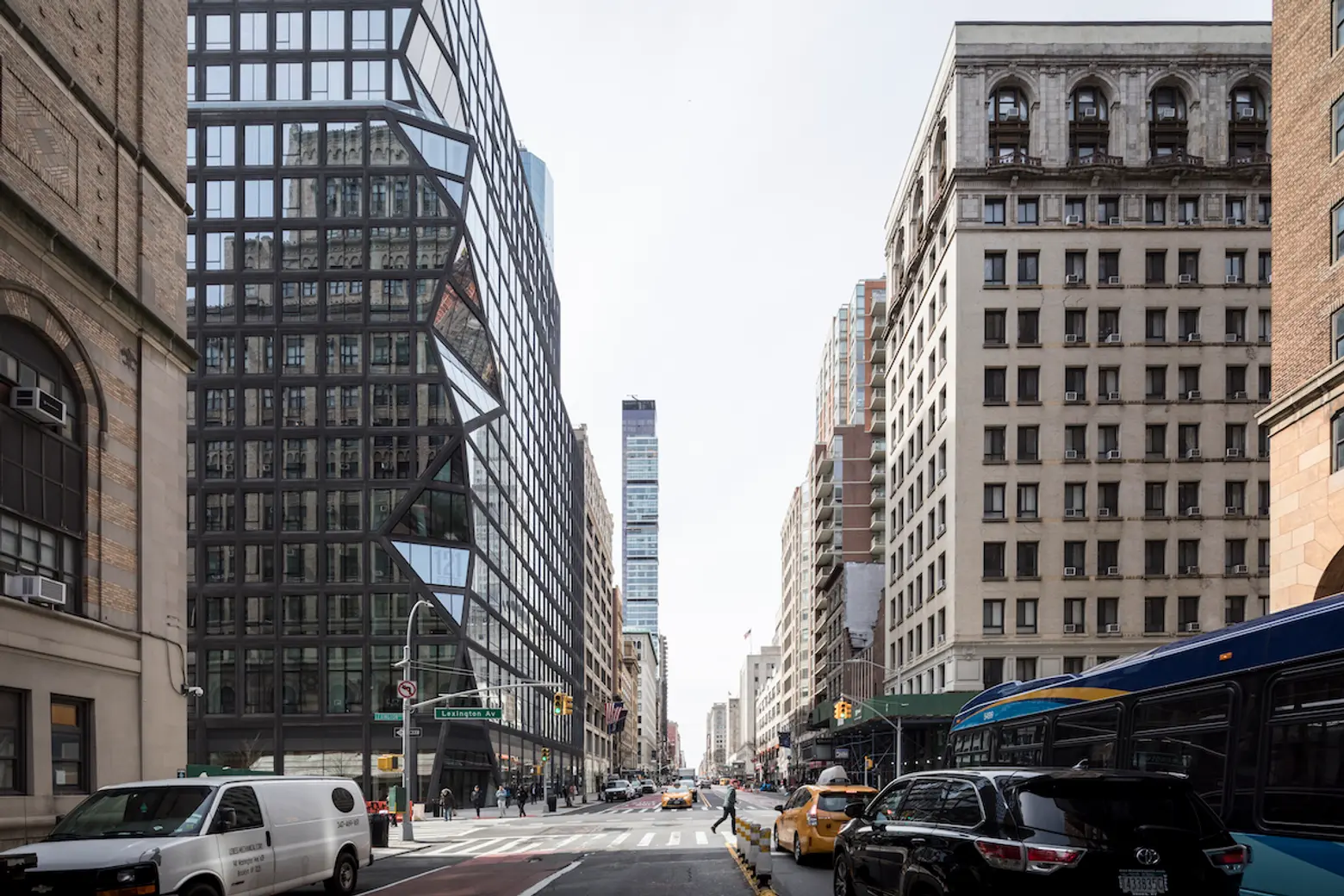
Photo by Laurian Ghinitoiu.
The new L-shaped residential building at 121 East 22nd Street represents Rem Koolhaas‘s architecture firm OMA‘s first ground-up Manhattan project; developers Toll Brothers City Living have released new photos of the eye-catching structure on the border between the Gramercy and Madison Square Park neighborhoods, highlighting its unique design. The new condominium residence is comprised of two blocks that straddle an existing tower, the 11-story School of the Future, constructed in 1915. The building’s north tower has two interlocking planes that meet to form a distinct, three-dimensional corner. The 13-story south tower features an “undulating grid of punched windows” overlooking 22nd Street.
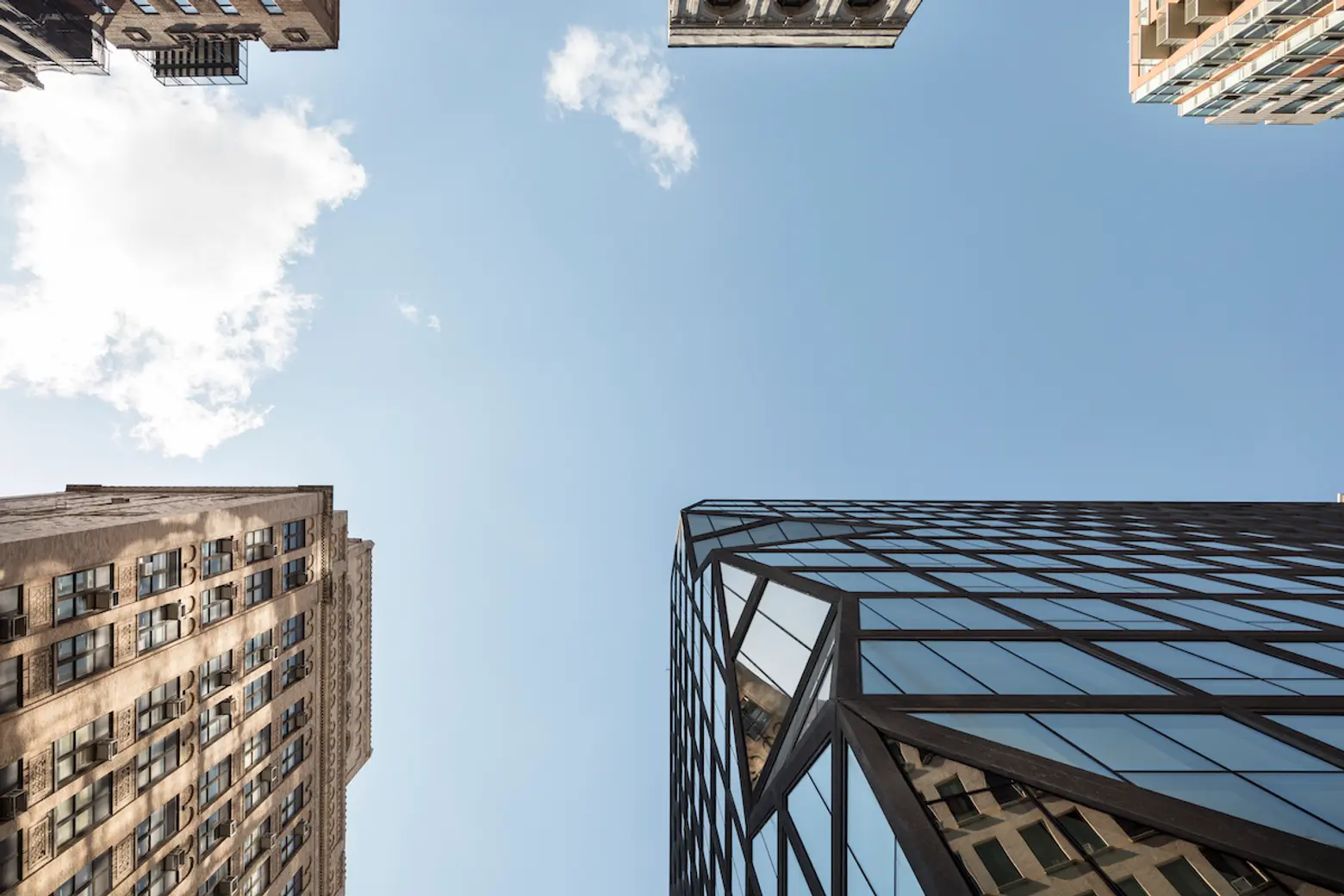
According to the architects, the building’s three street fronts and presence in two neighborhoods presented an opportunity for multiple viewpoints that referenced Cubist artwork. The north tower in particular shows the meeting of the two neighborhoods, realized through its two interlocking folded corner planes.
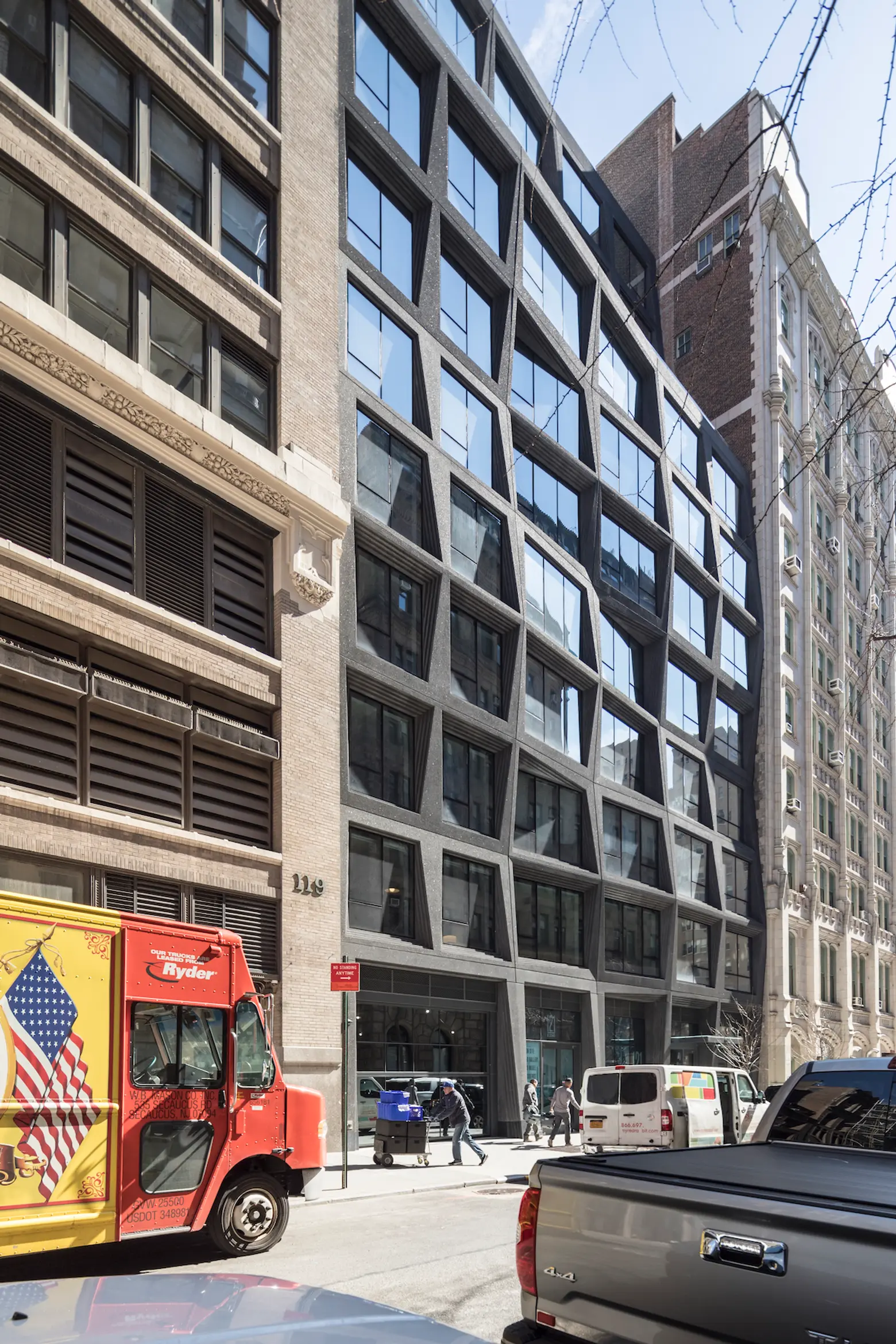
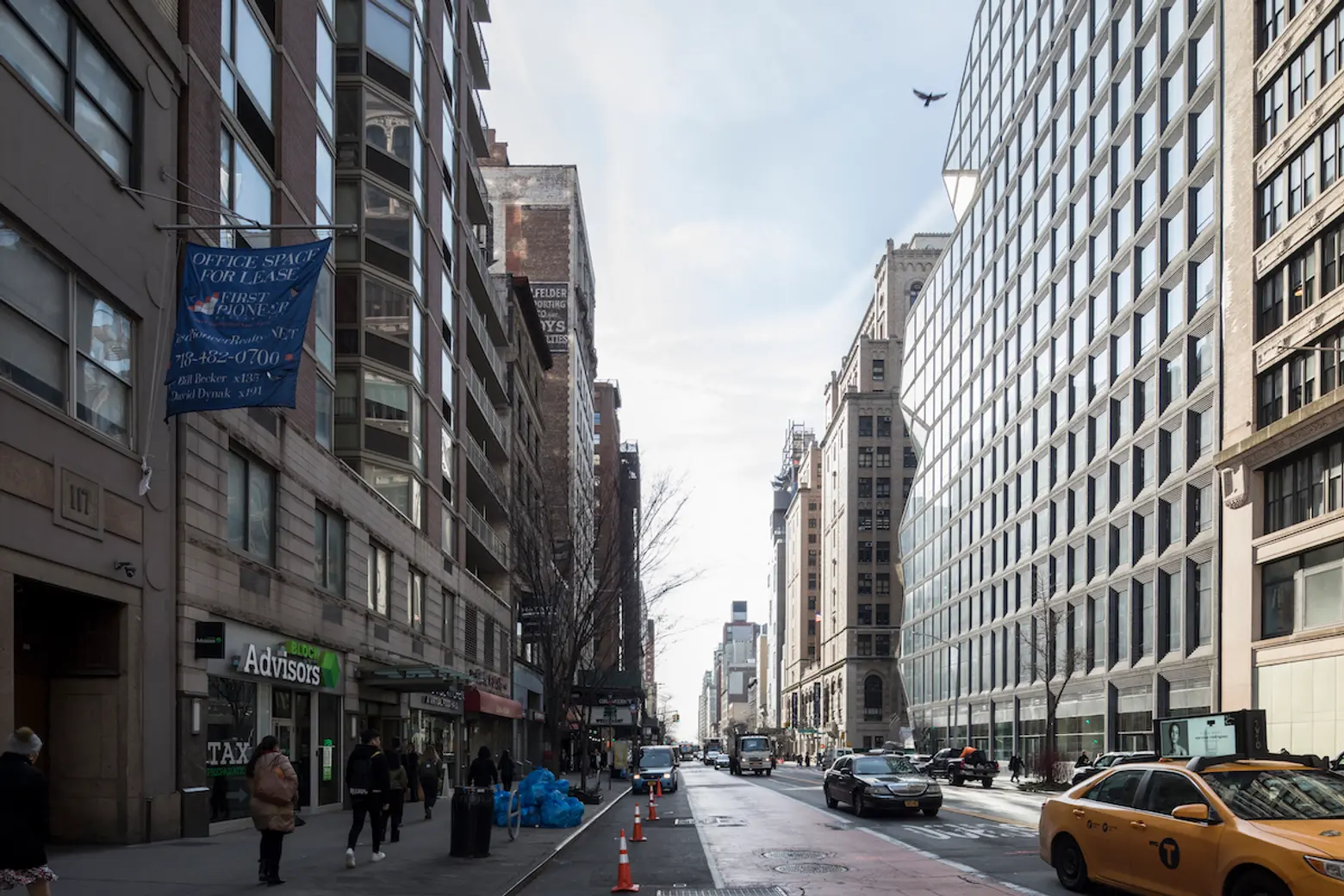
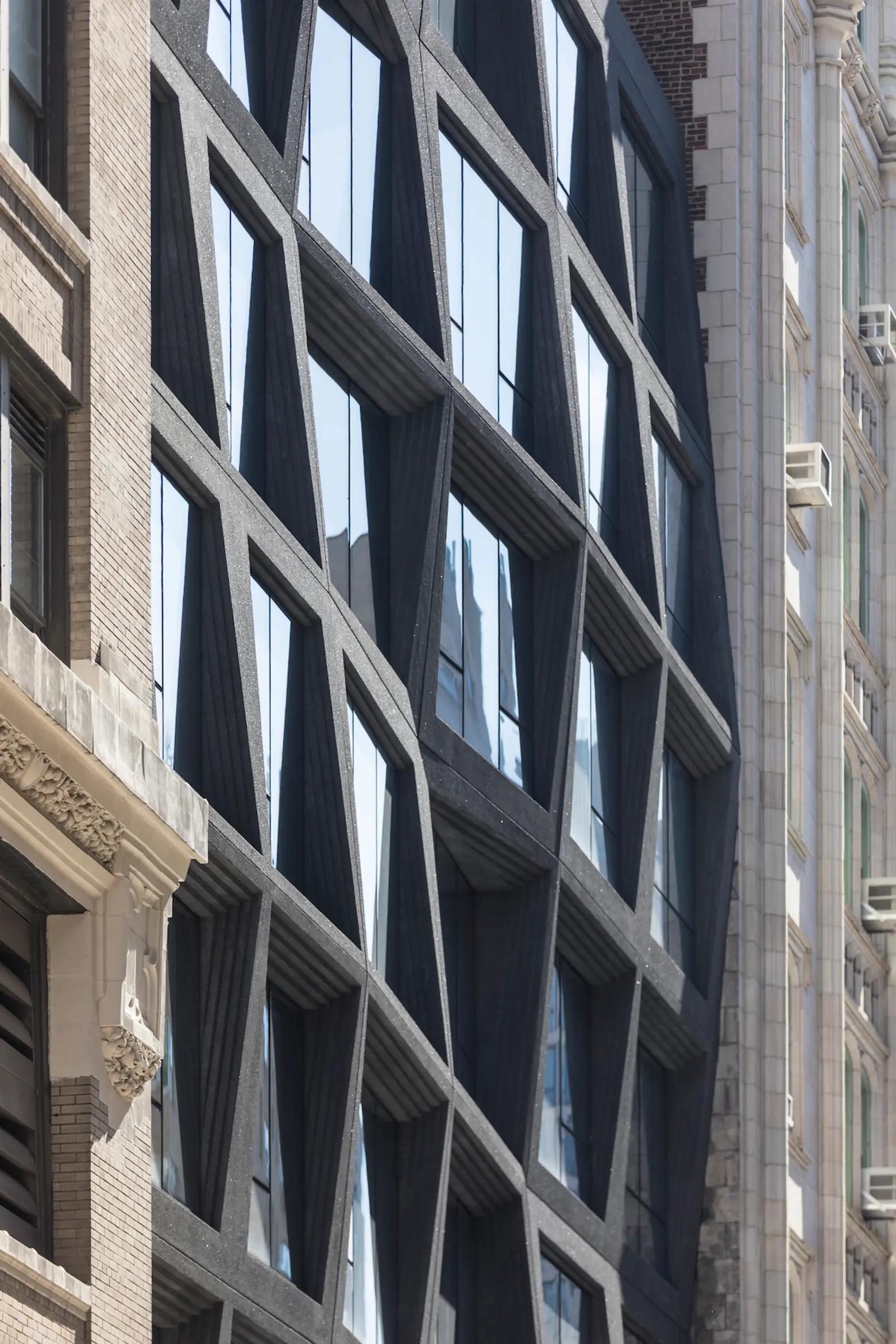
The south tower contains the building’s the main residential entry. A funnel-shaped lobby leads to an enclosed breezeway that connects the two towers.
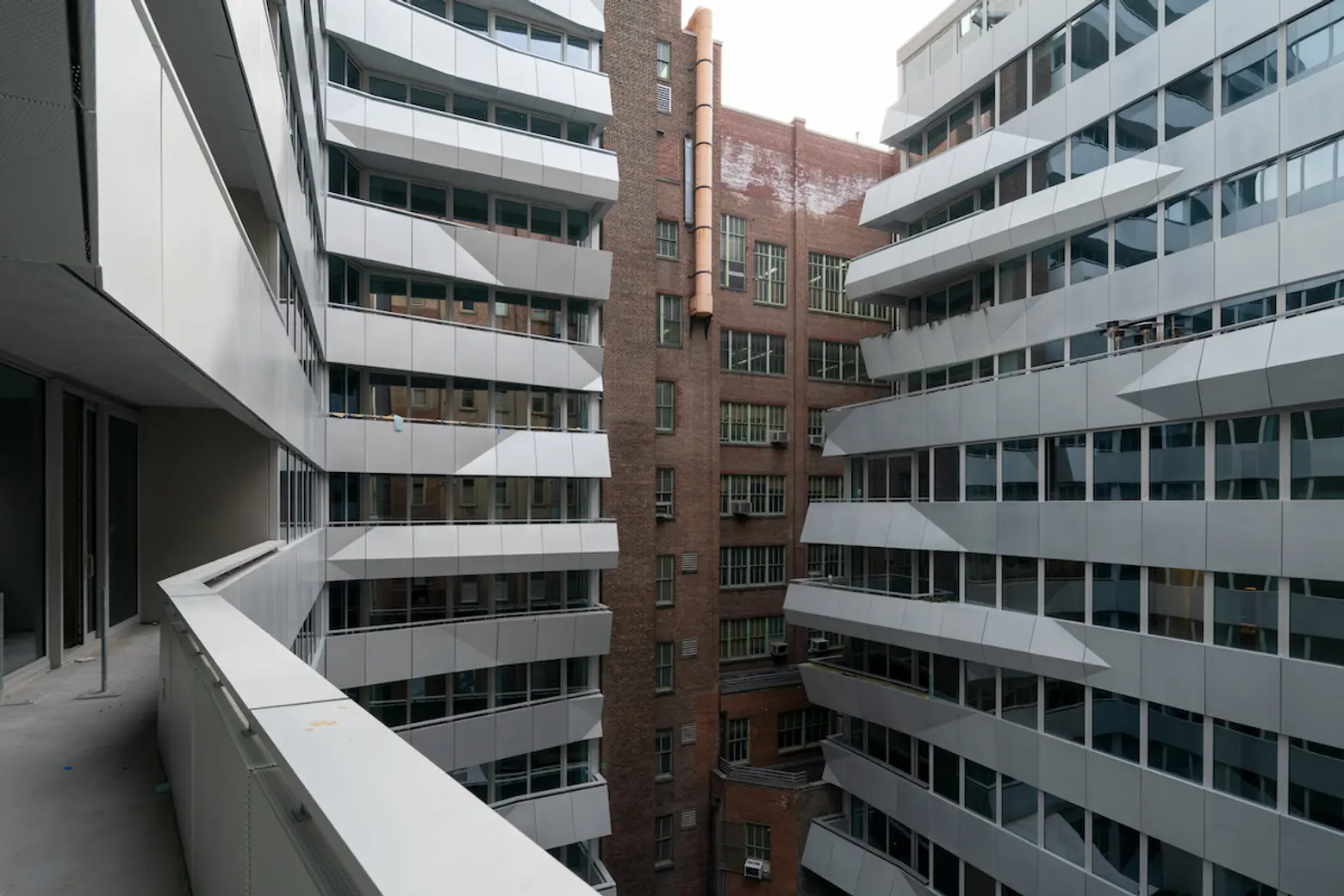
Photo by Iwan Baan.
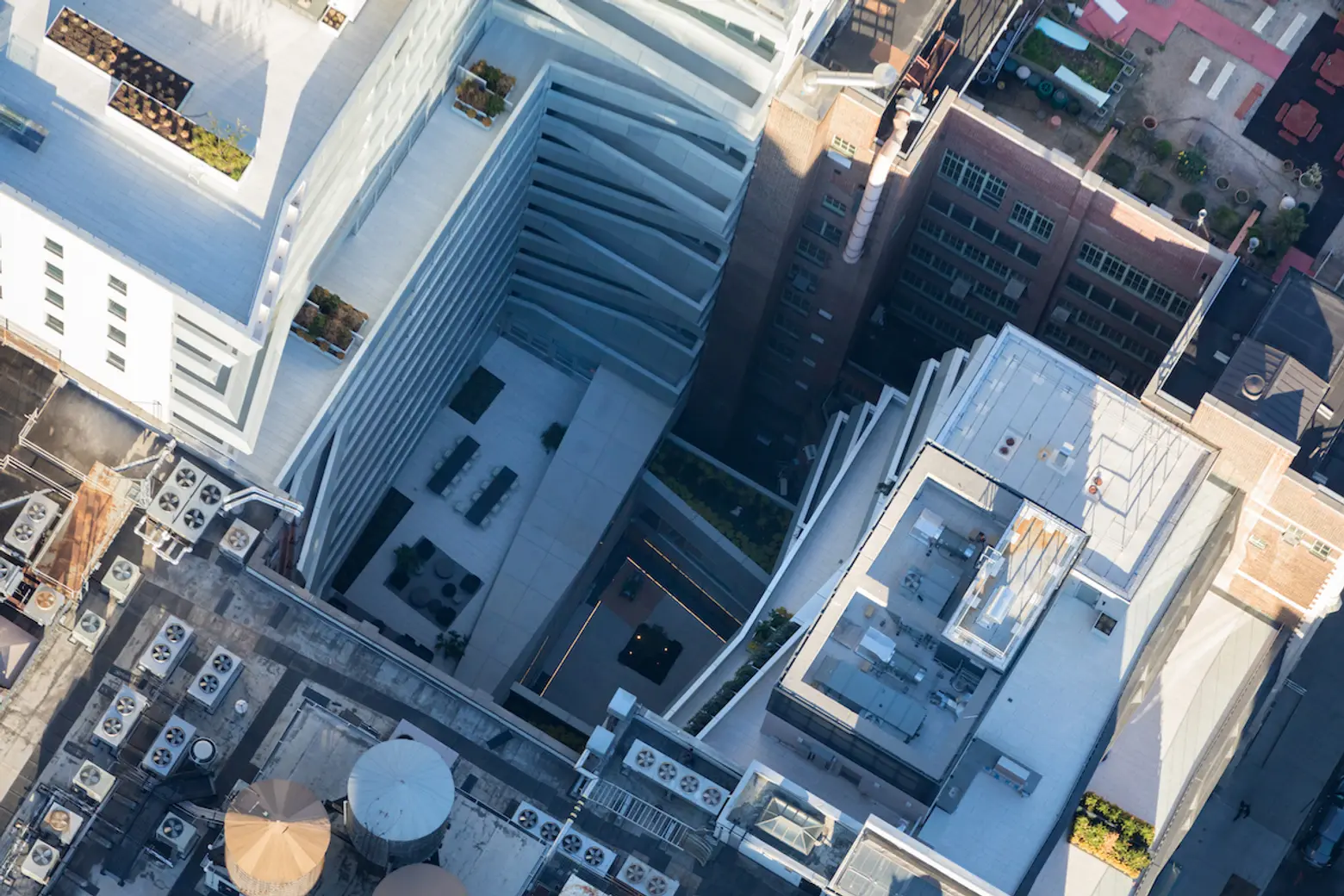
Photo by Iwan Baan.
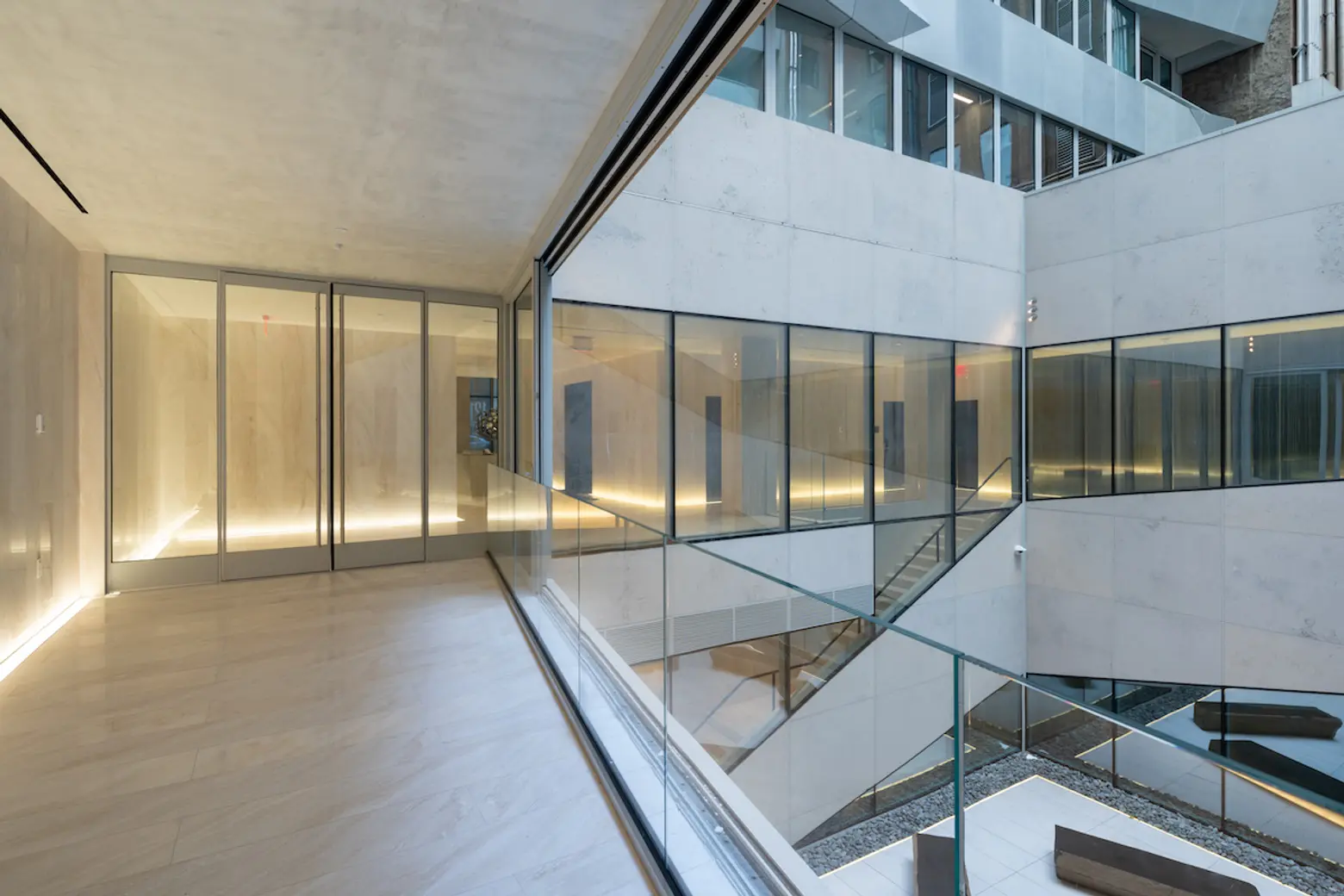
Photo by Iwan Baan.
The valley between the towers is a “calm oasis amidst the busyness of 23rd Street and Lexington.” Between the two are a courtyard and the building’s residential amenities and balconies.
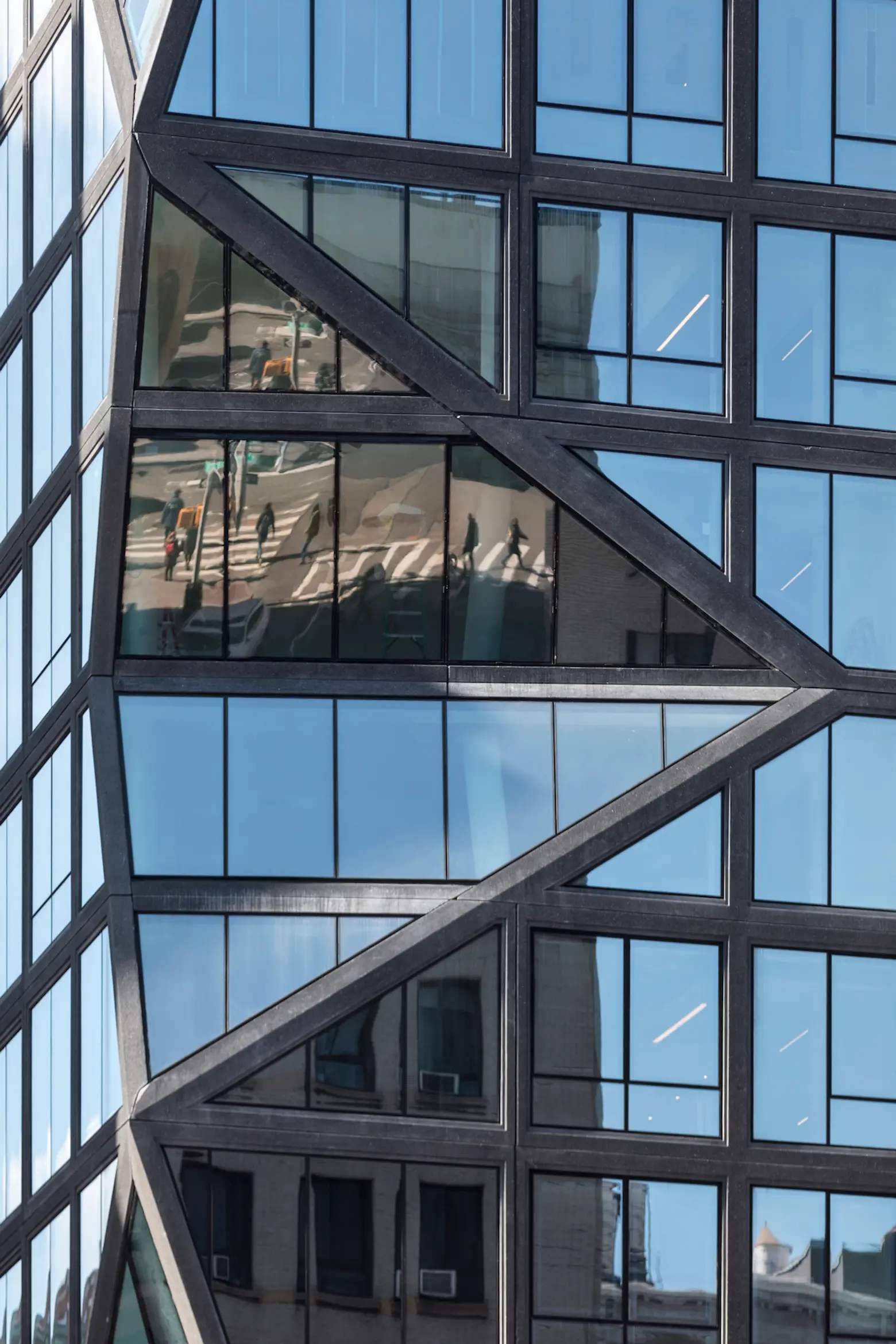
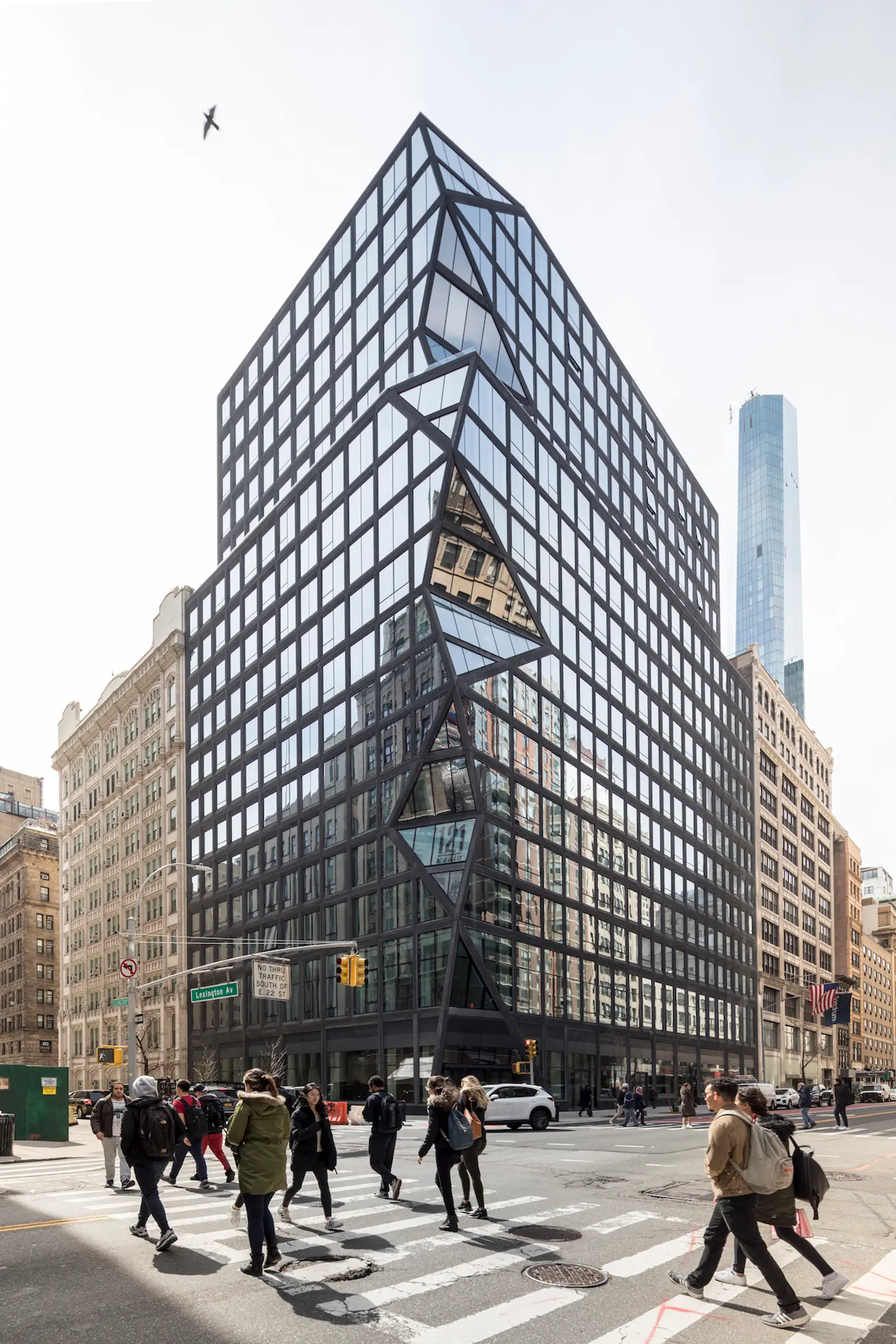
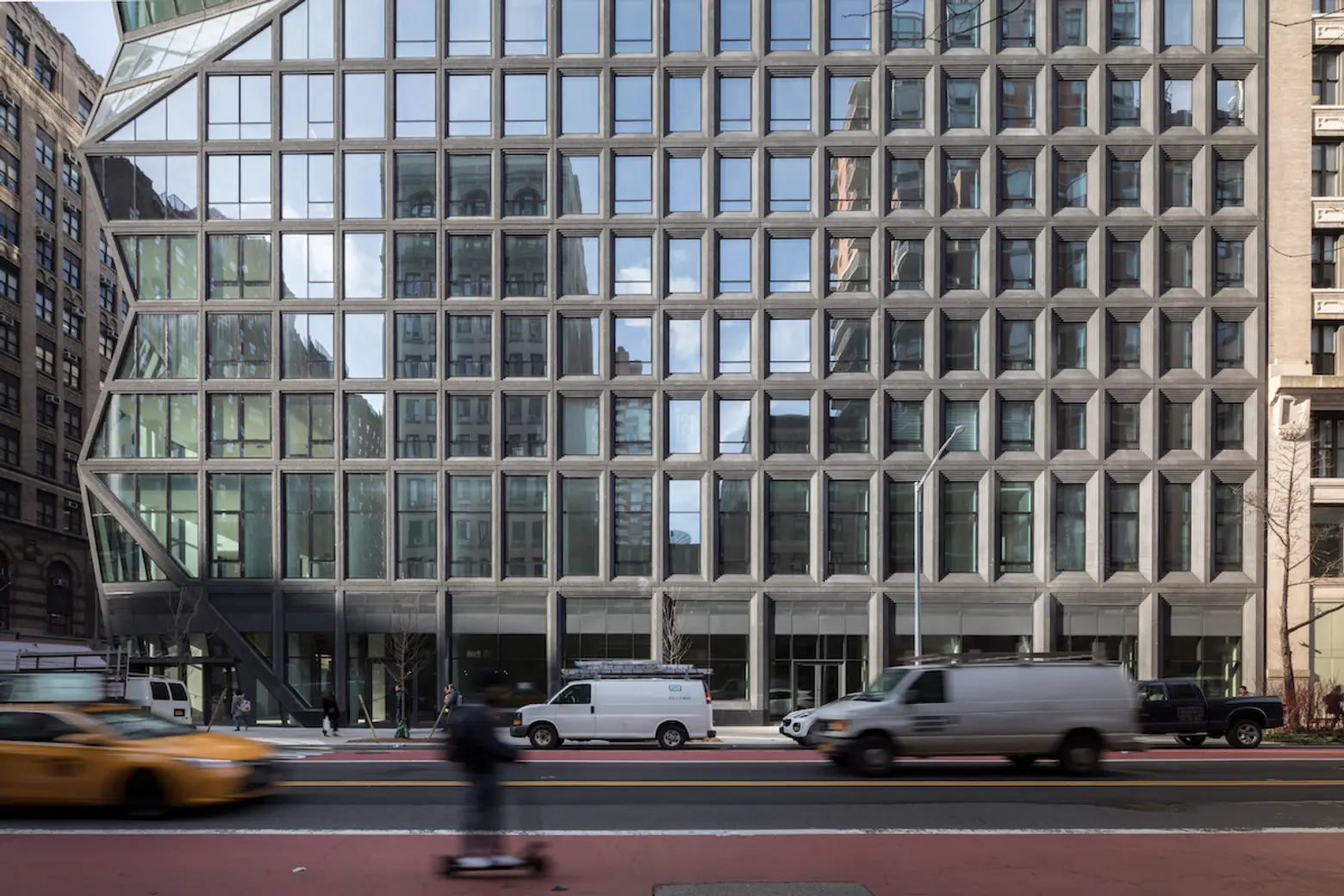
OMA partner Shohei Shigematsu said of the new addition to the east side, “The dynamic intersection of Gramercy Park and Madison Square is expressed by a three-dimensional, prismatic corner that introduces a new identity to the neighborhood while the façade remains contextual to its neighbors. Collaboratively with Toll Brothers City Living, Gemdale, SLCE and INC. we have conceived a new, dynamic building for the neighborhood that communicates both history and modernity.”
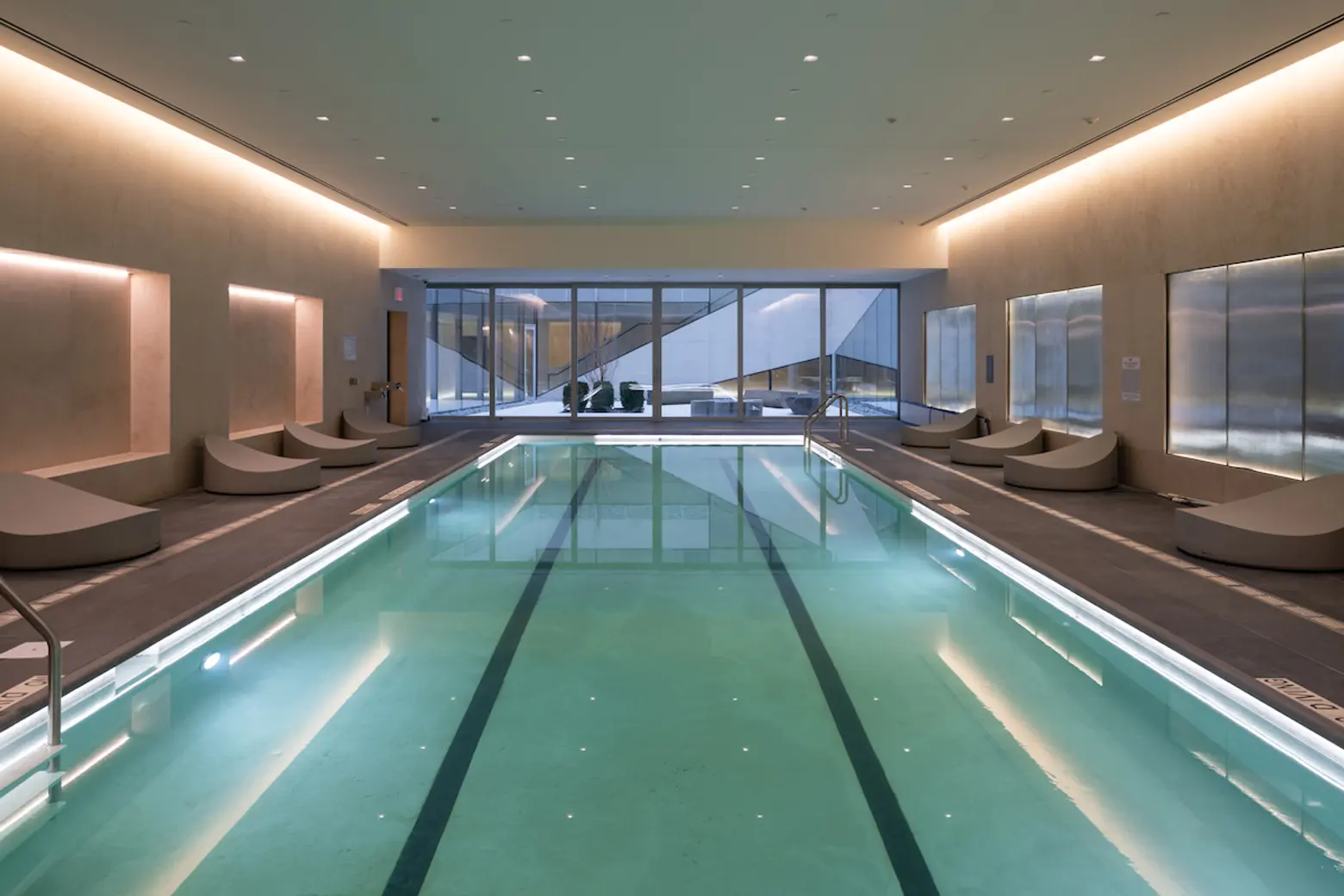
Photo by Iwan Baan.
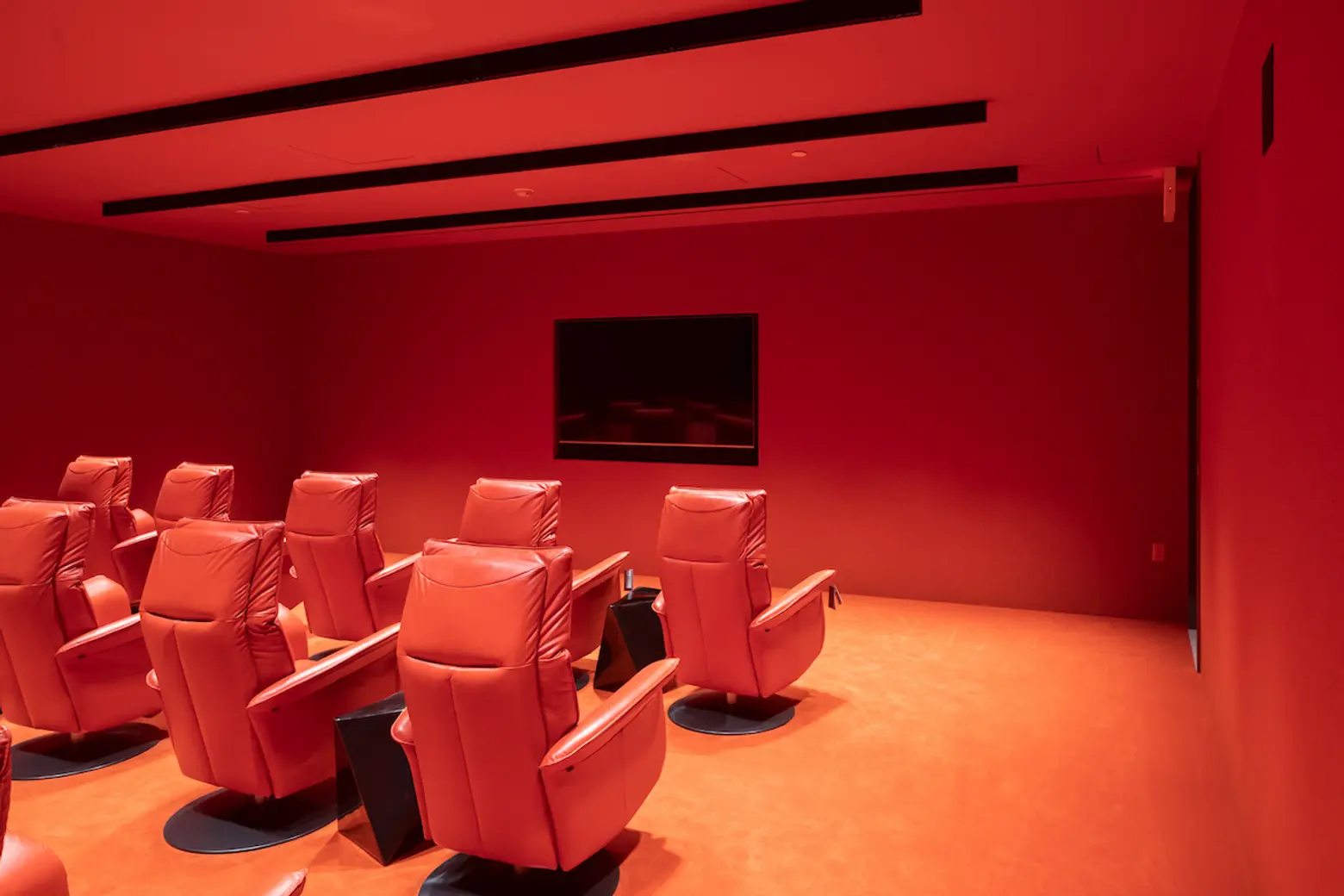
Photo by Iwan Baan.
Apartments sales began in 2017, as 6sqft previously reported. The building offers 134 units ranging from studios to five-bedrooms. Interiors boast open floor plans, high ceilings, oversized windows, wide-plank wood floors, and high-end finishes and appliances.
Amenities include an indoor pool, indoor/outdoor lounge, on-site automated parking garage, fitness center, children’s playroom, landscaped interior courtyard, and a rooftop terrace with a fire pit, grill, private dining room and screening room.
RELATED:
- Rem Koolhaas’ Gramercy condo reveals interior renderings, launches sales
- Revealed: Rem Koolhaas’ First NYC Building in Gramercy
- As Rem Koolhaas Finally Designs First NYC Building, A Look Back at His Unbuilt Proposals
- Could This Glass-Enclosed Farm/Condo Grow on Rem Koolhaas’ High Line Site?
Photos courtesy of OMA.
