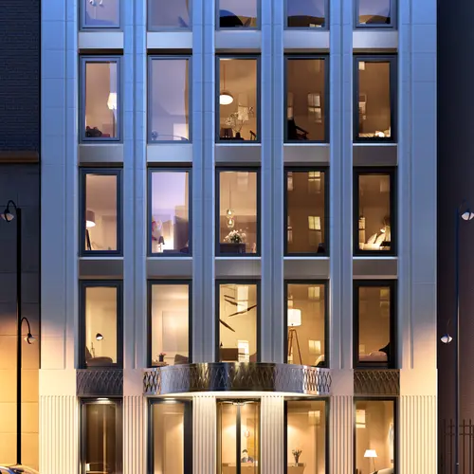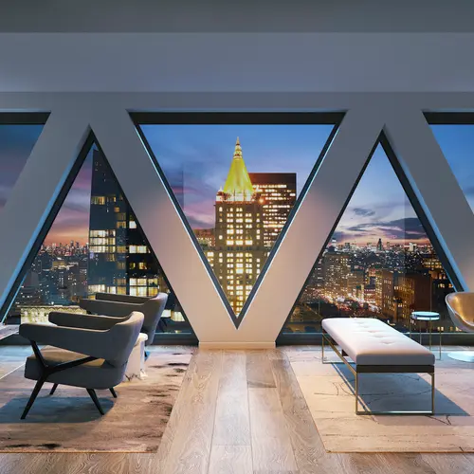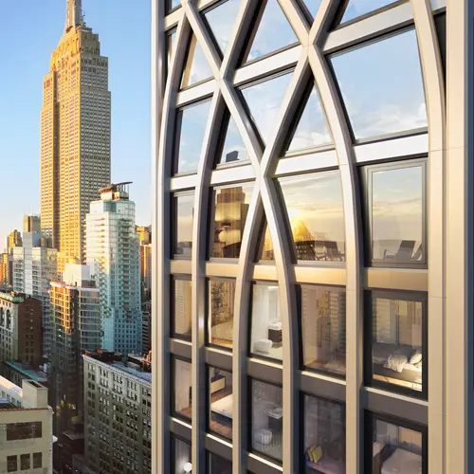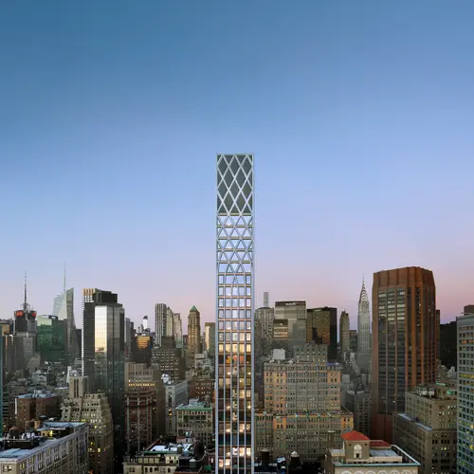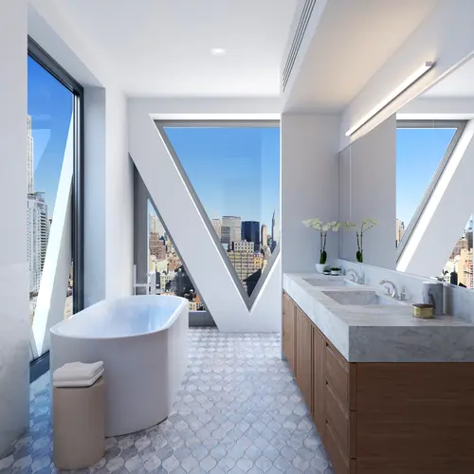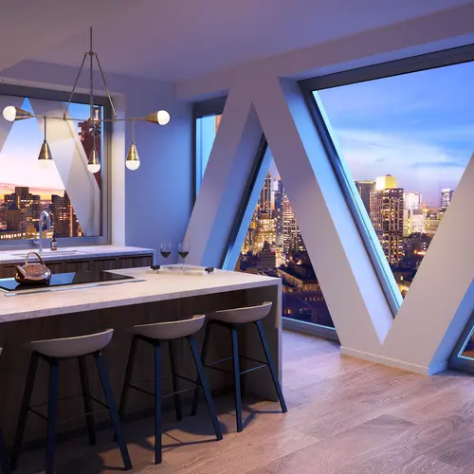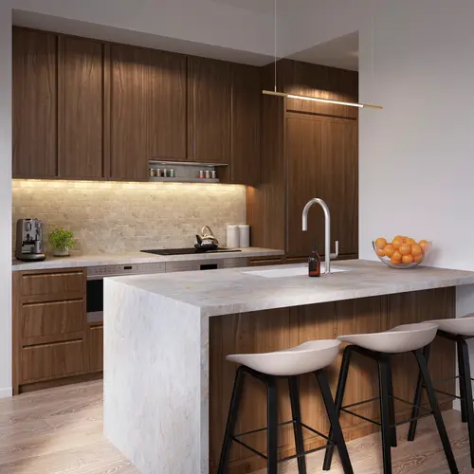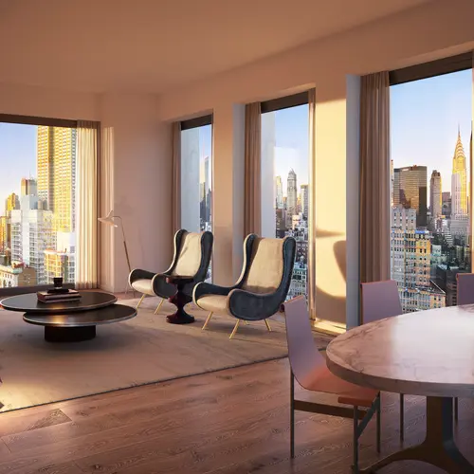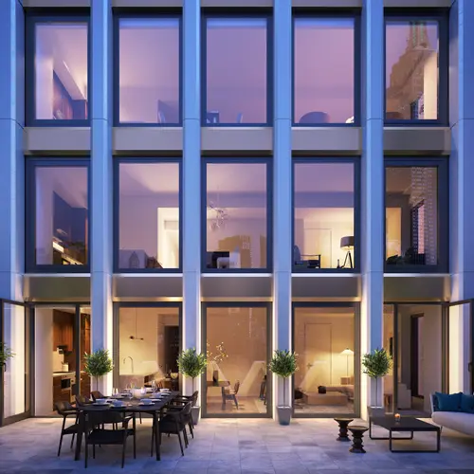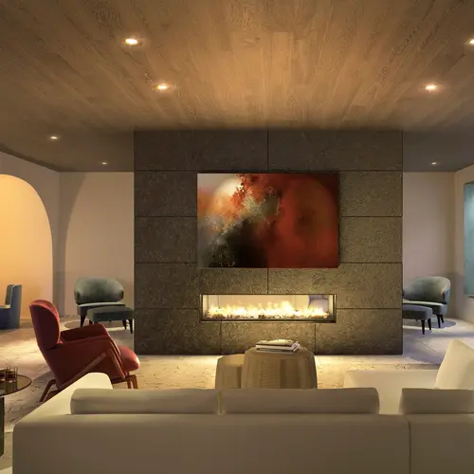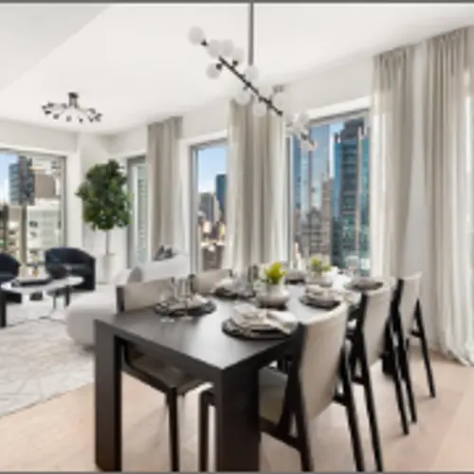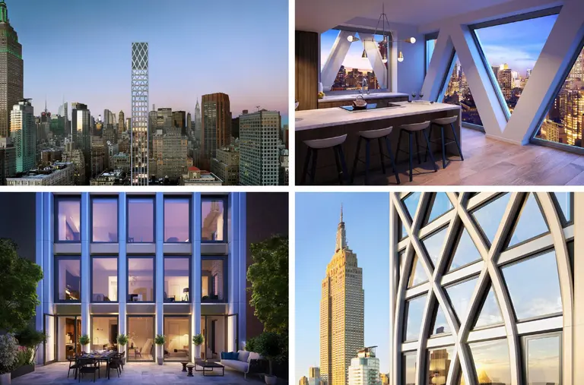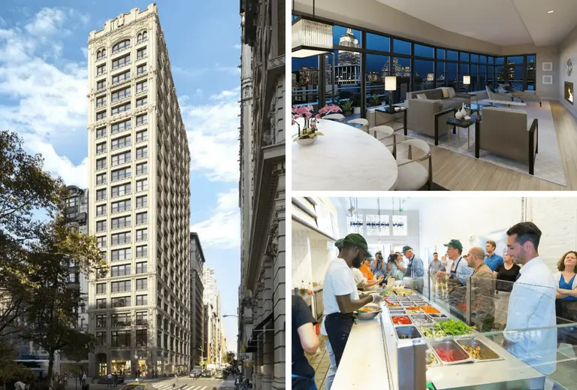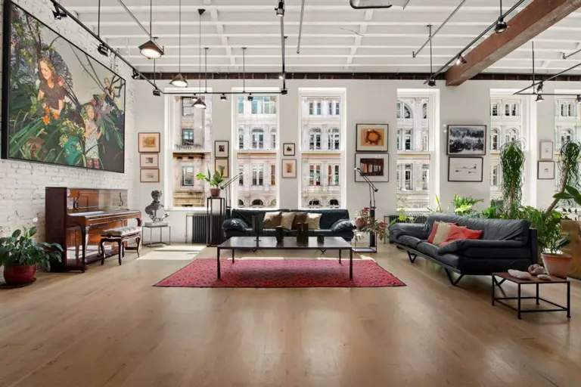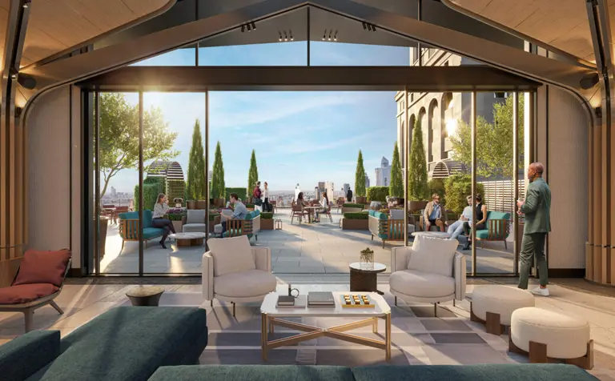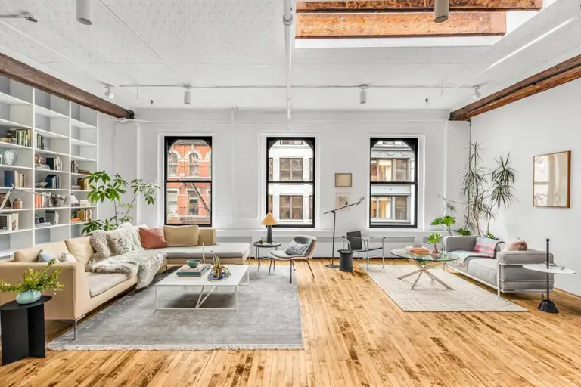Tour the striking residences of Morris Adjmi’s condo tower in Nomad
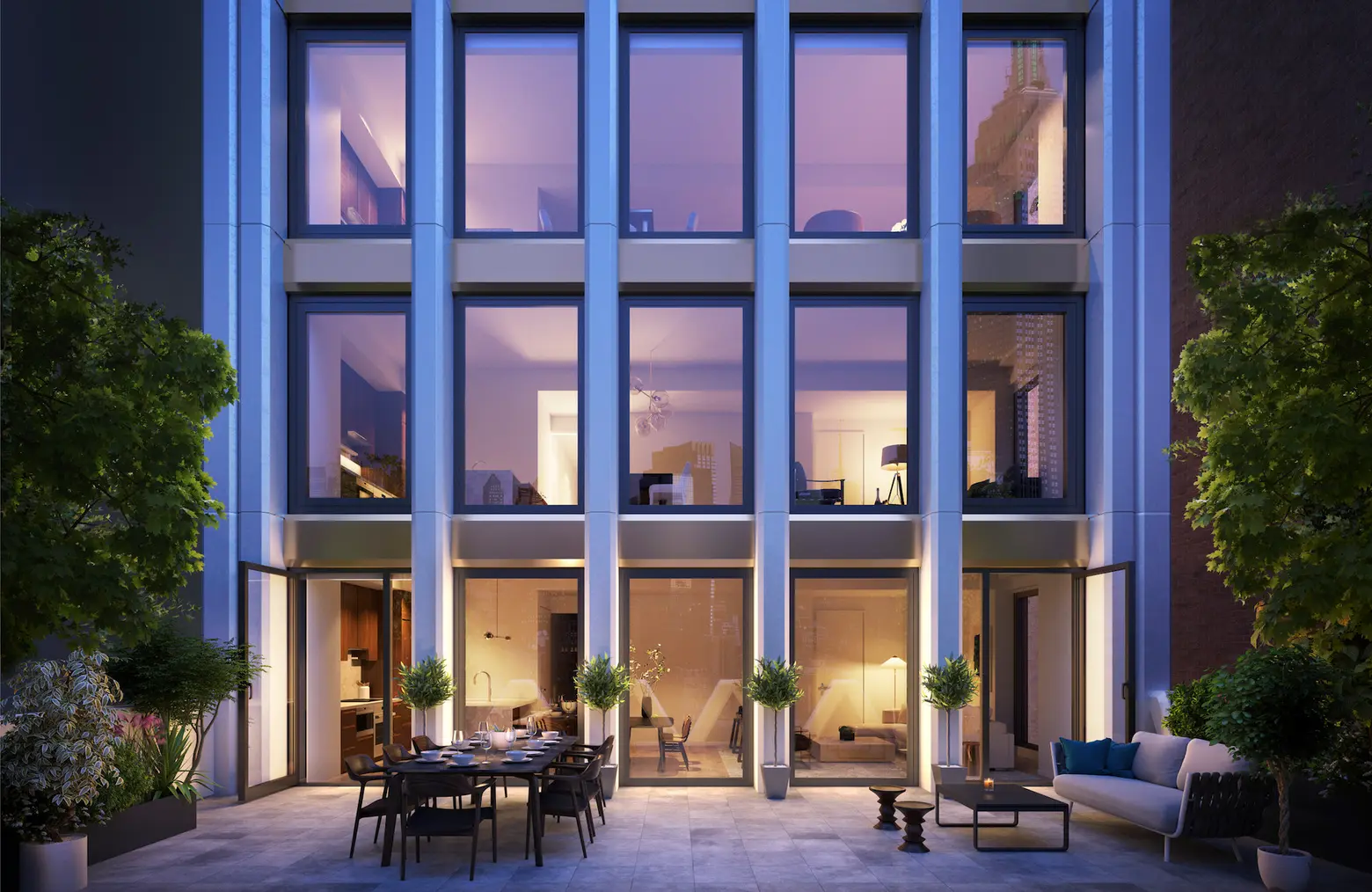
Renderings by The Neighbourhood, courtesy of Morris Adjmi Architects
As the architecturally stunning residential tower at 30 East 31st Street nears completion, we’re getting a look inside the 479-foot-tall skyscraper. Designed by Morris Adjmi Architects, the high-rise mixes Neo-Gothic and Art Deco styles present in the historic Nomad neighborhood to create one of the most distinctive new buildings in the city. The sleek design continues to the interiors of 30 E 31, where its 42 apartments boast custom woodwork and floor-to-ceiling windows.
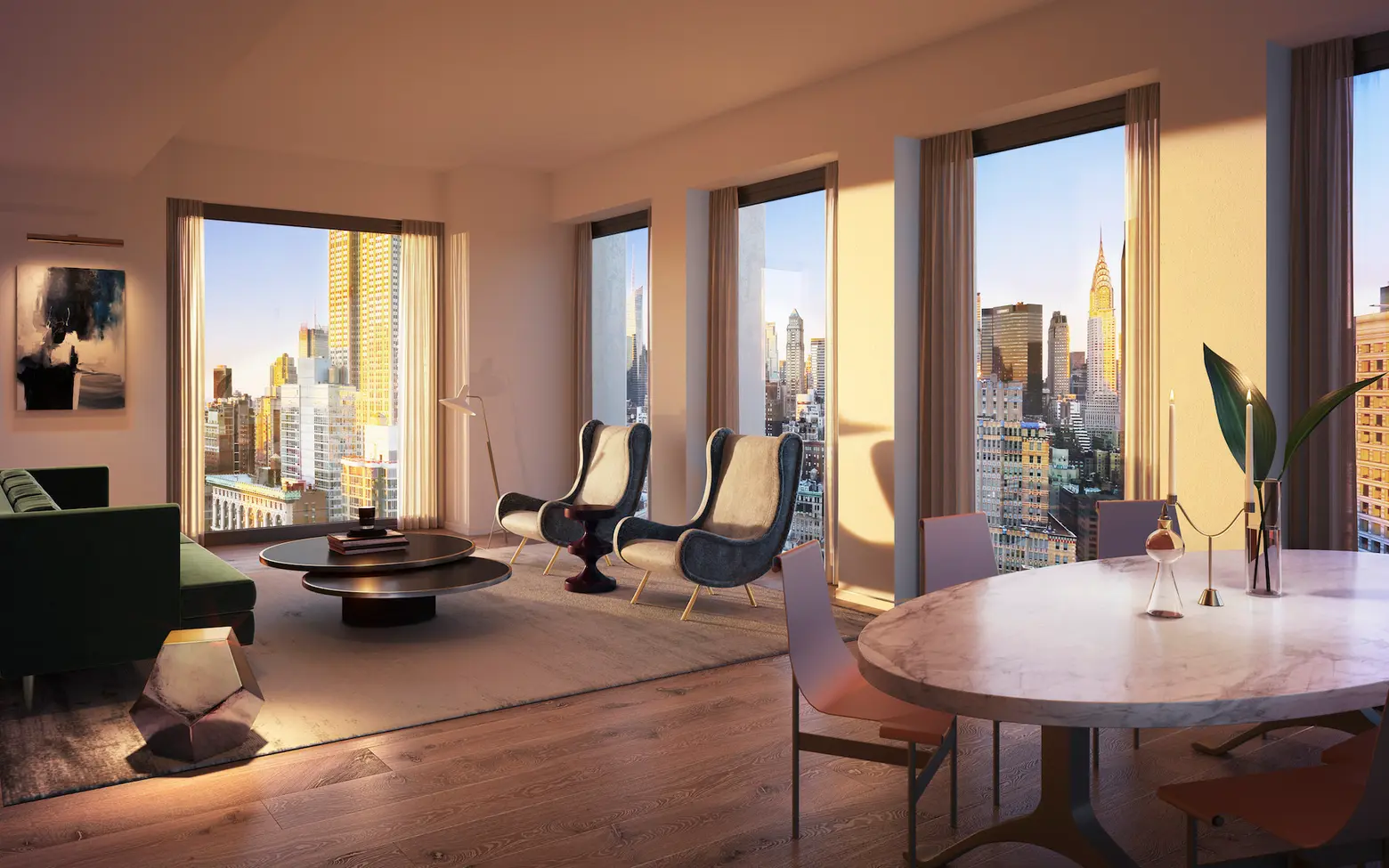
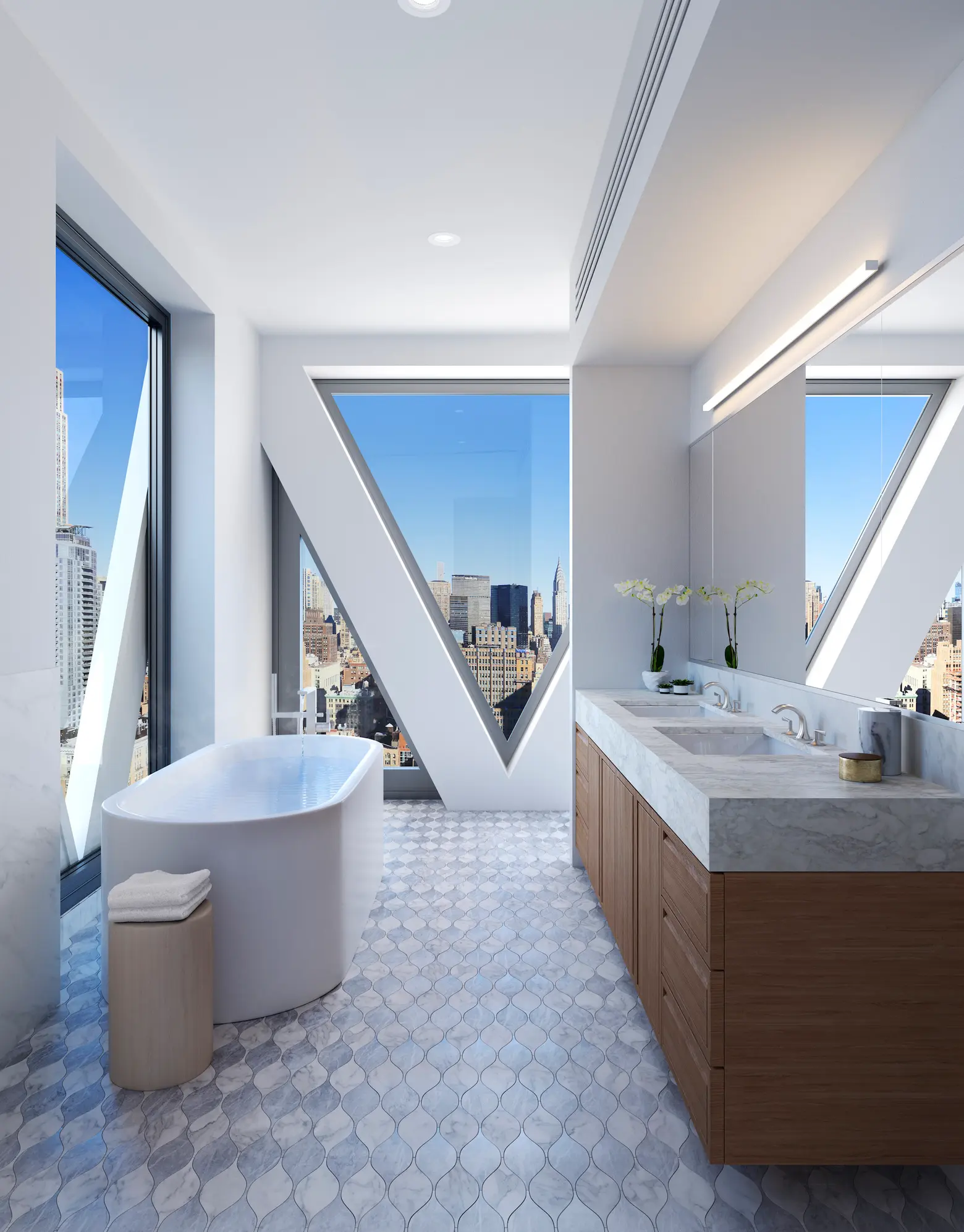
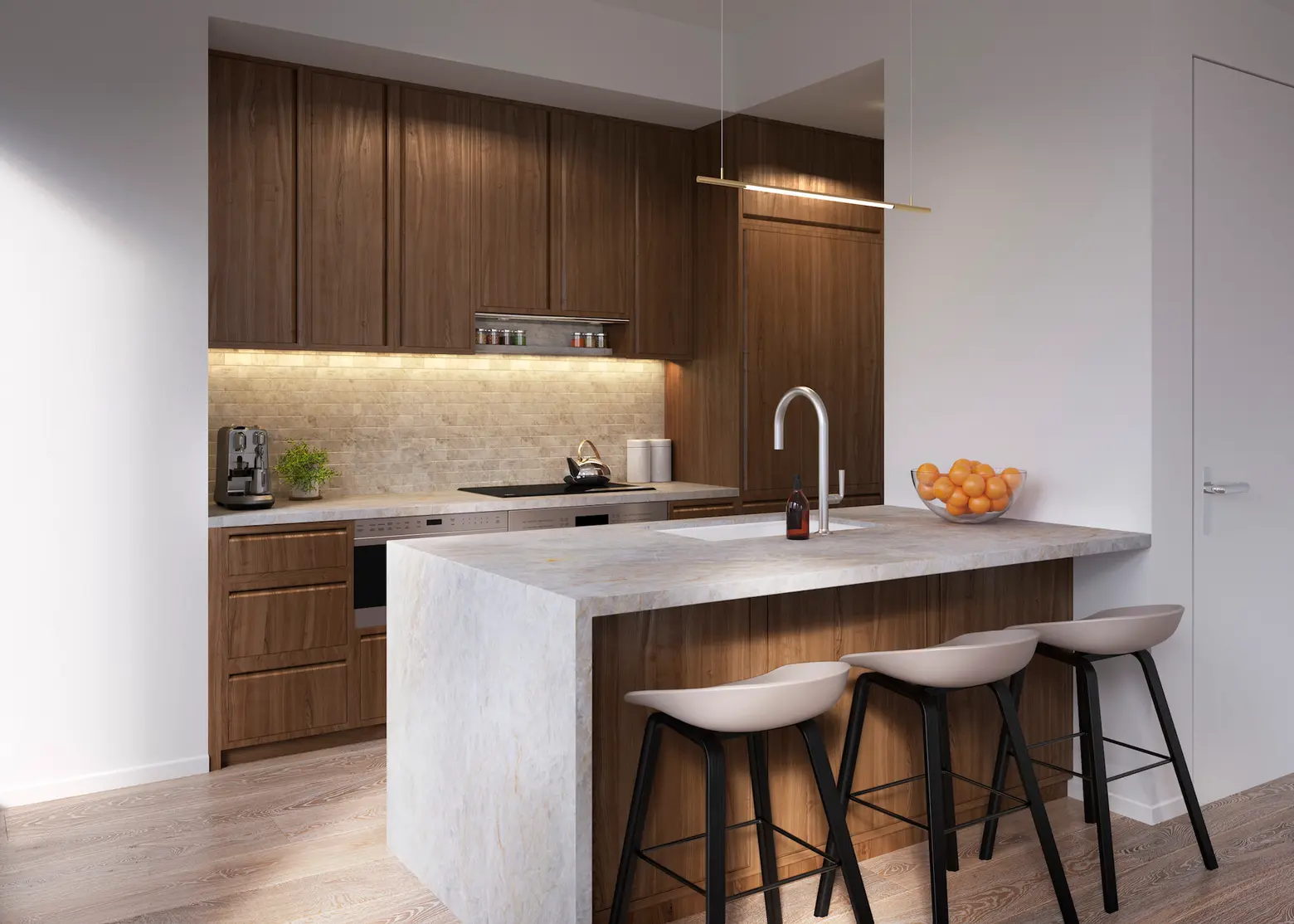
Notably, most of the one- and two-bedroom residences offered at 30 E 31 are floor-through, offering enviable privacy to residents. The apartments feature seven-inch wide plank oak flooring, custom hardware and millwork, and incredible views of the Empire State Building and Midtown on one end and the downtown skyline and Brooklyn from other.
Craftsmanship is on display throughout each residence, with Italian custom walnut cabinetry and Perla Venata quartzite counters and backsplashes found in the kitchen. The space also comes well-equipped with Bosch, Wolf, and Sub-Zero appliances. Morris Adjmi-designed hardware is found in every room.
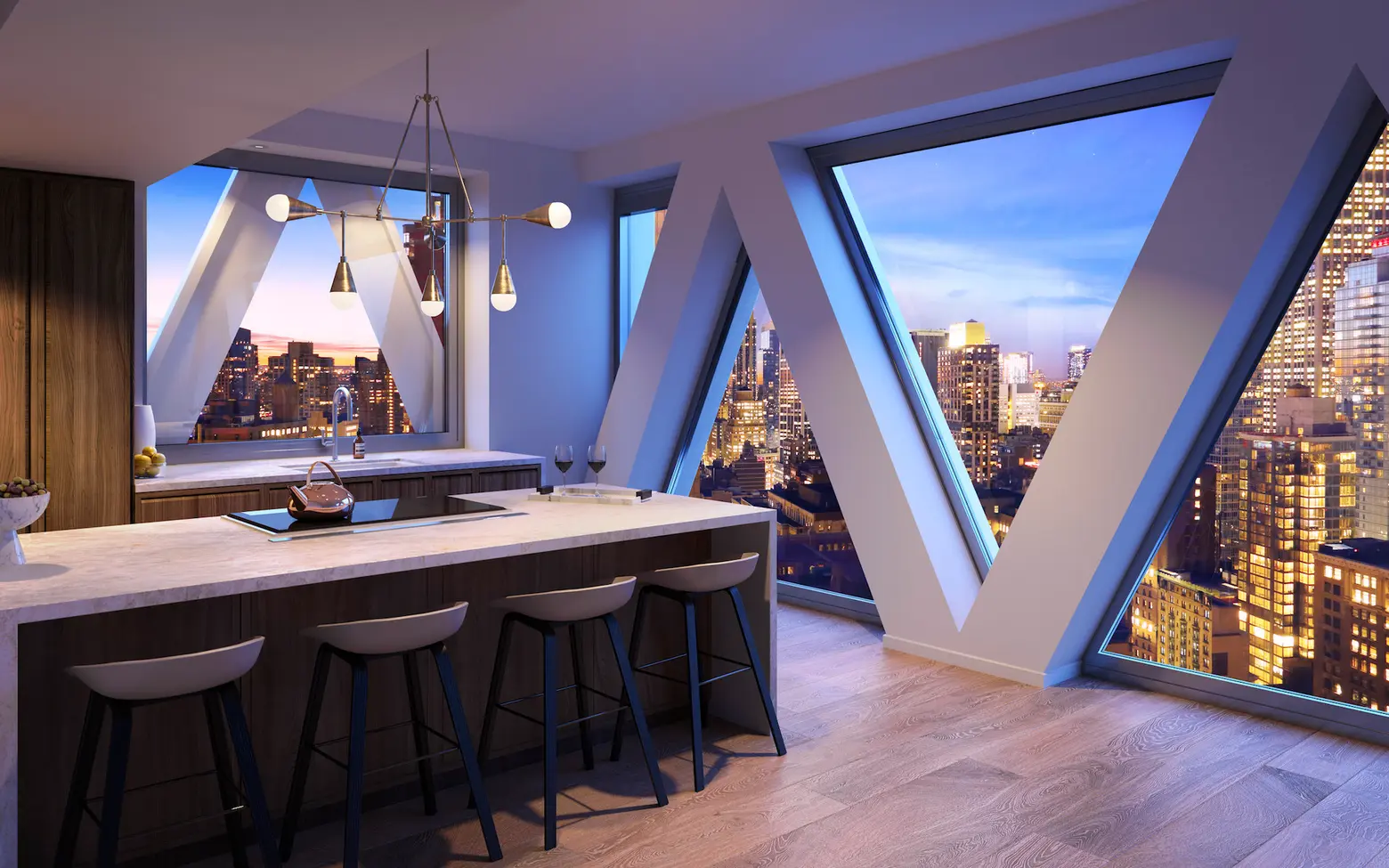
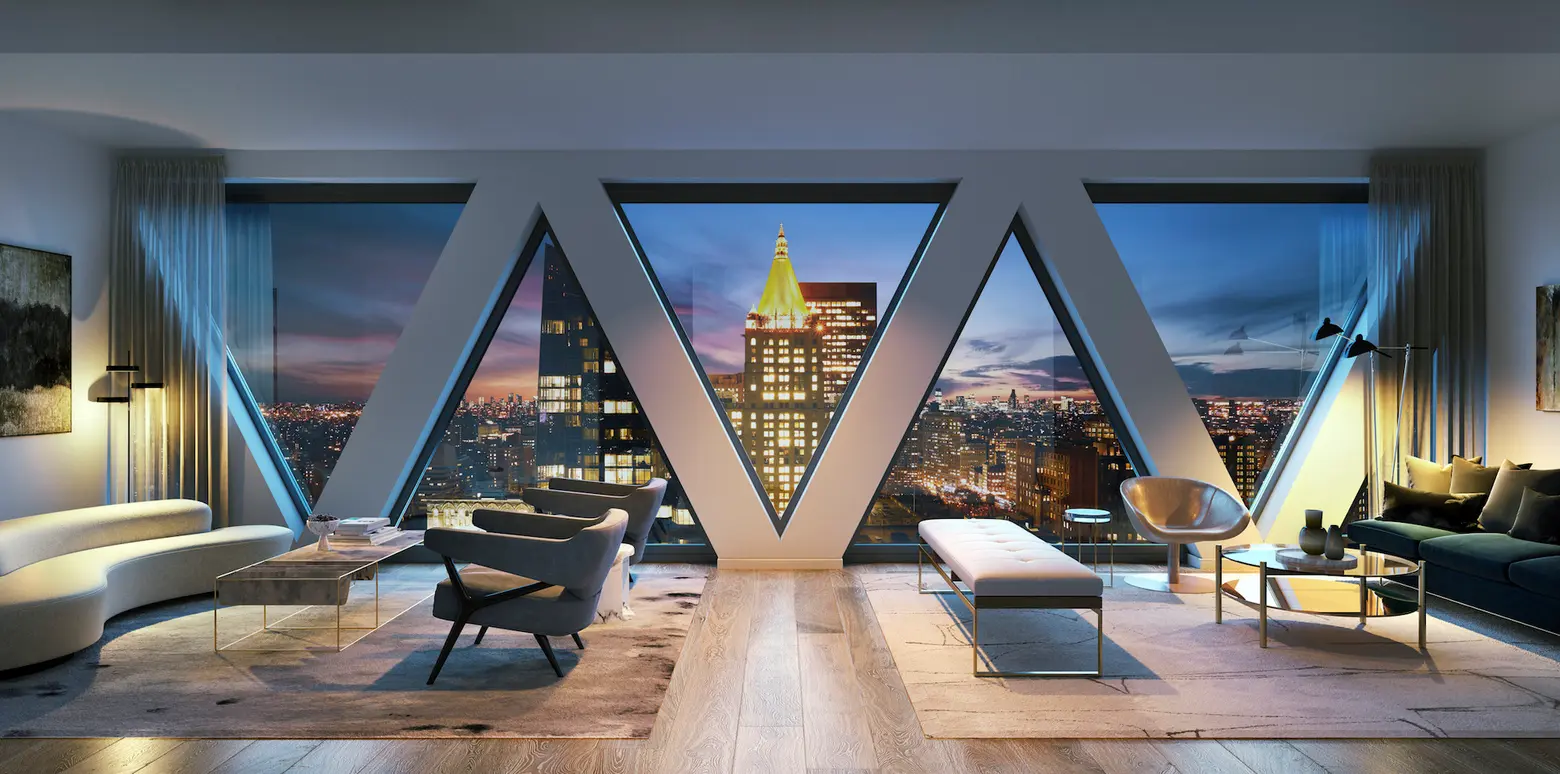
The tower, developed by Ekstein Development and Pinnacle Realty, is located between Park and Madison, a prime spot near Madison Square Park and the Empire State Building. The facade of the super-slender tower is unique with “ribbon-like” piers that travel up the building to create lattice-like windows. The pointed arches of the crown are inspired by Gothic windows and Art Deco details, according to the architects.

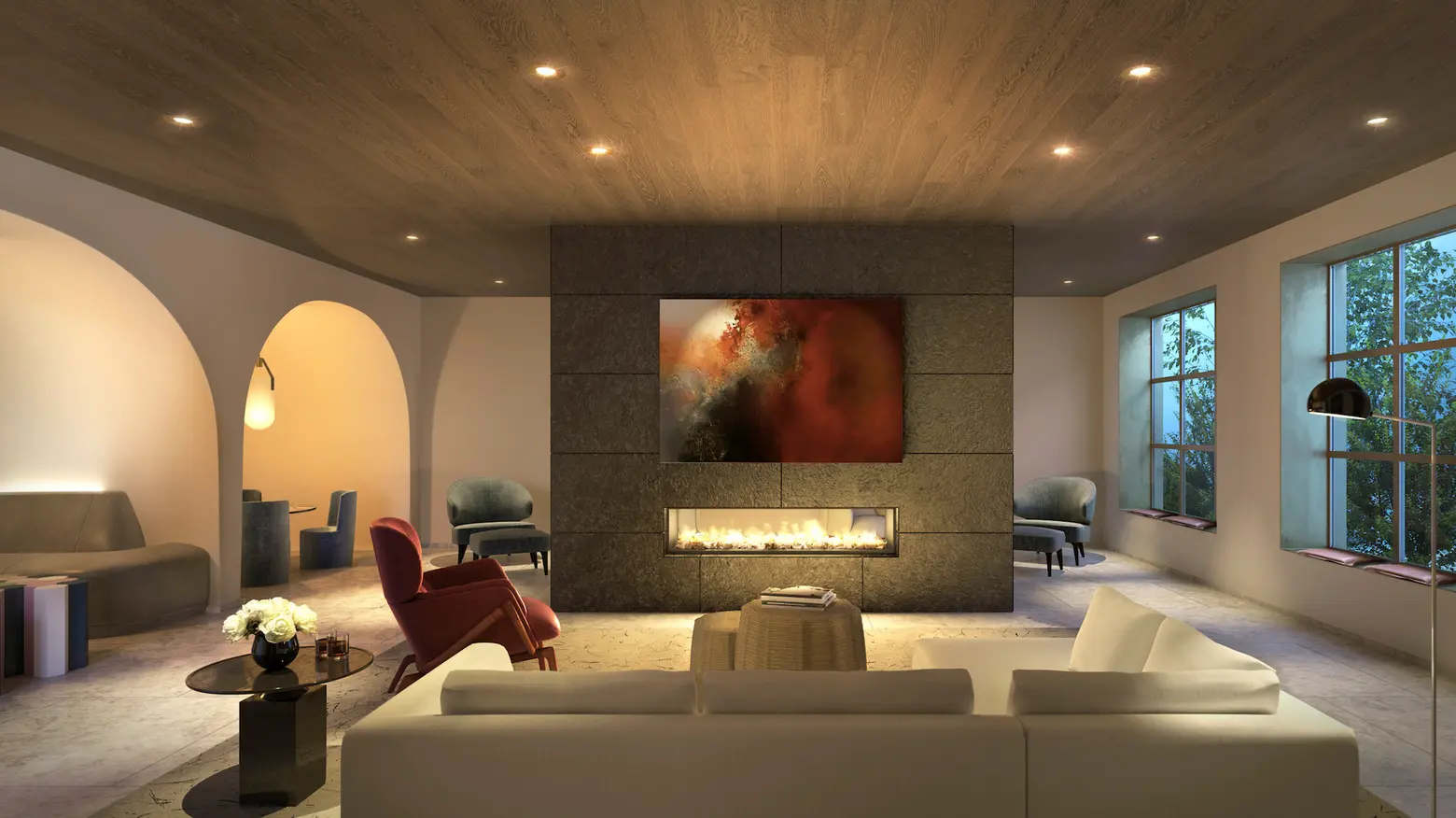
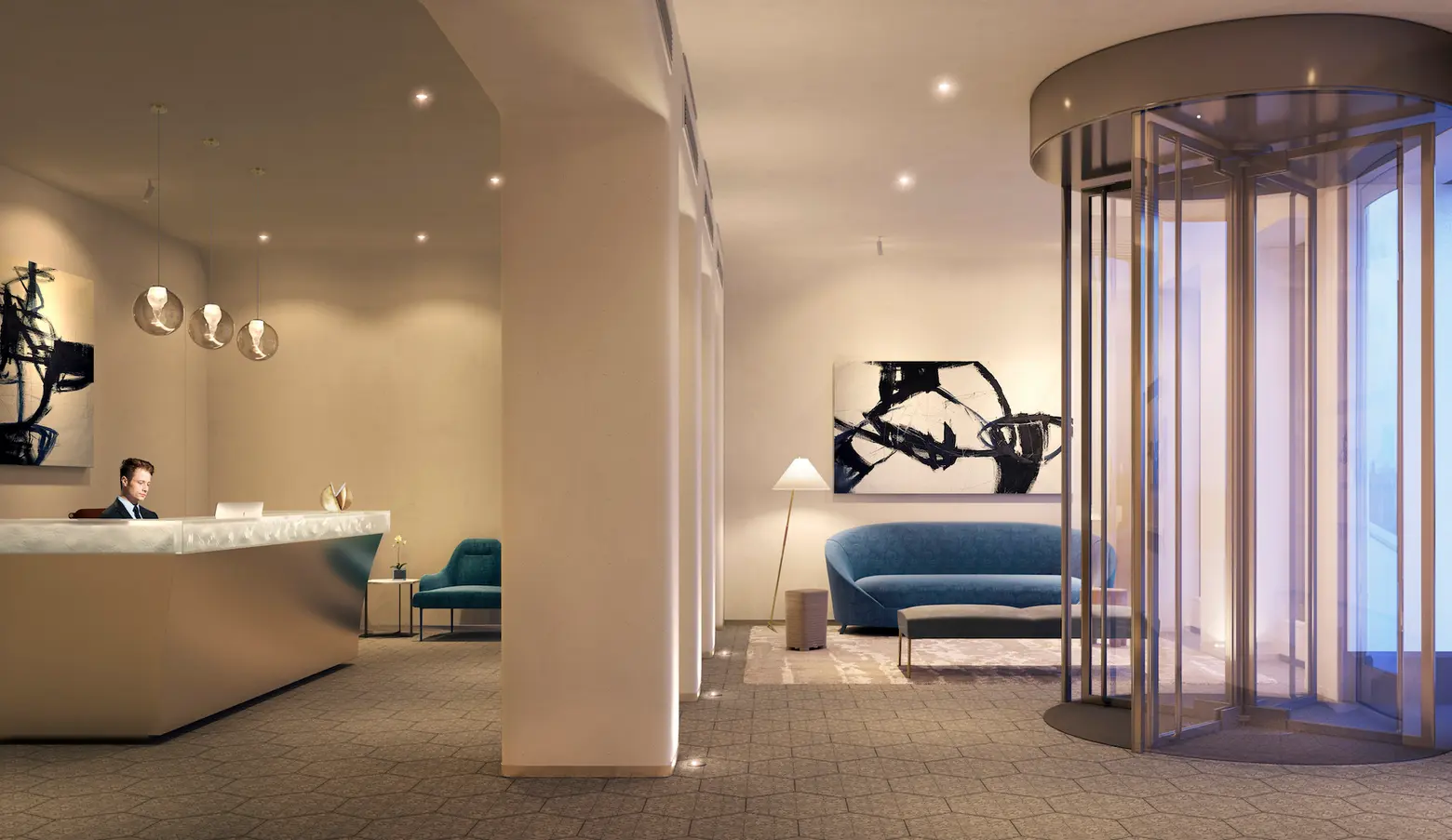
Amenities include a concierge, full-time doorman, bike room, fitness center, a private garden, and a lounge. The building’s lobby includes fine art and hexagonal tiled-floors designed by Andy Fleishman. Pricing for the one- and two-bedroom residences start at $1.49 million; there’s also a 10-year tax abatement.
RELATED:
- REVEALED: Morris Adjmi’s Gothic-inspired condo tower coming to Nomad
- The new nomadic lifestyle: Luxury real estate and restaurants take over Nomad
All renderings by The Neighbourhood, courtesy of Morris Adjmi Architects

