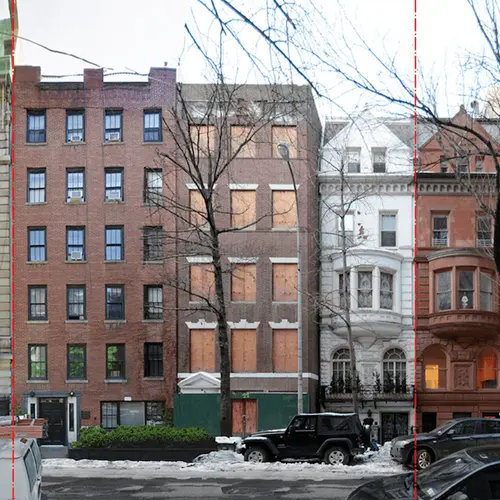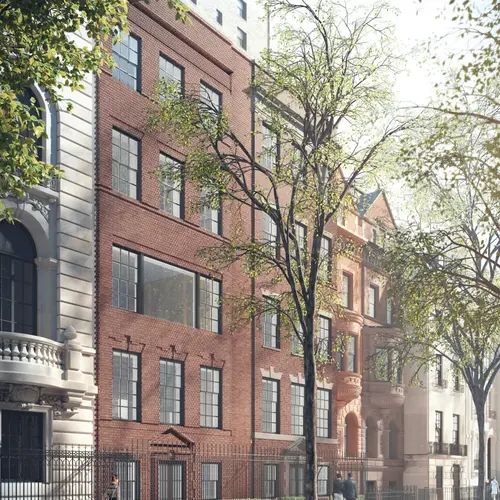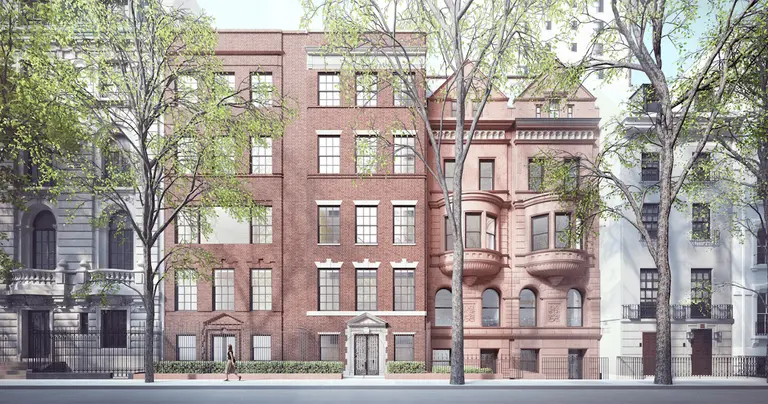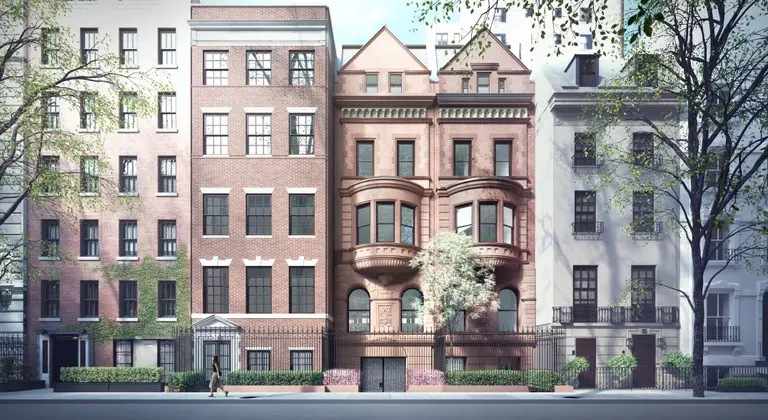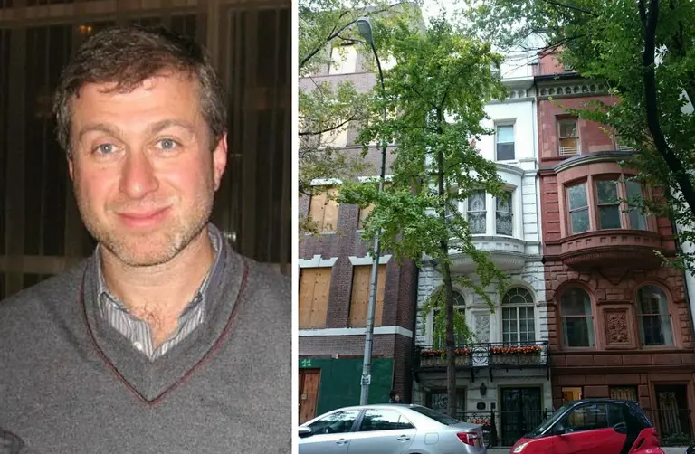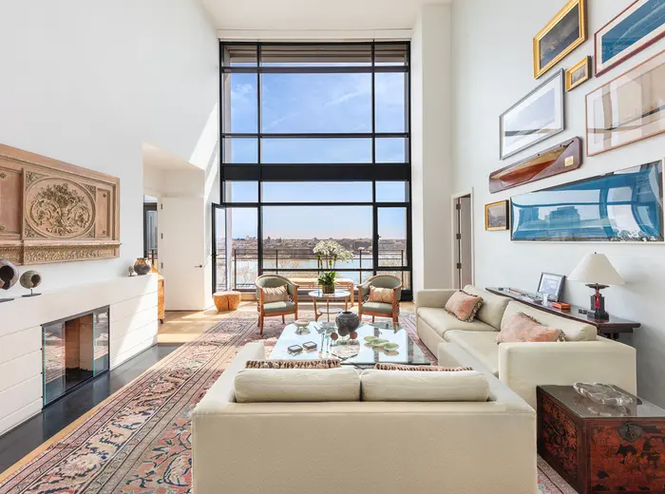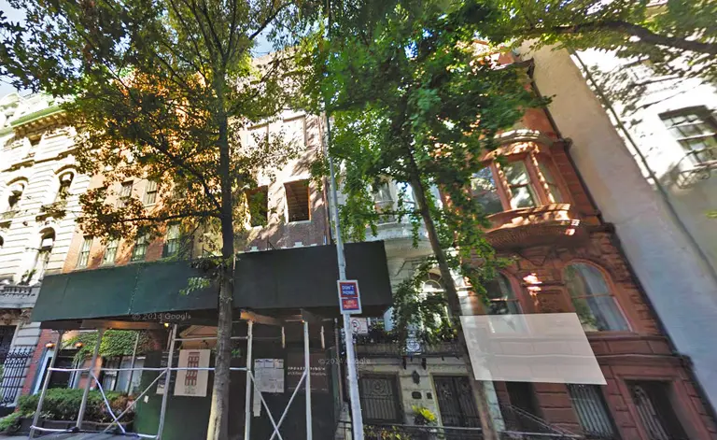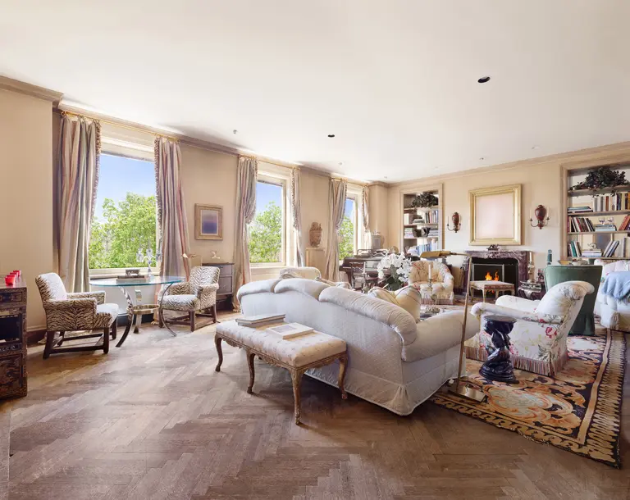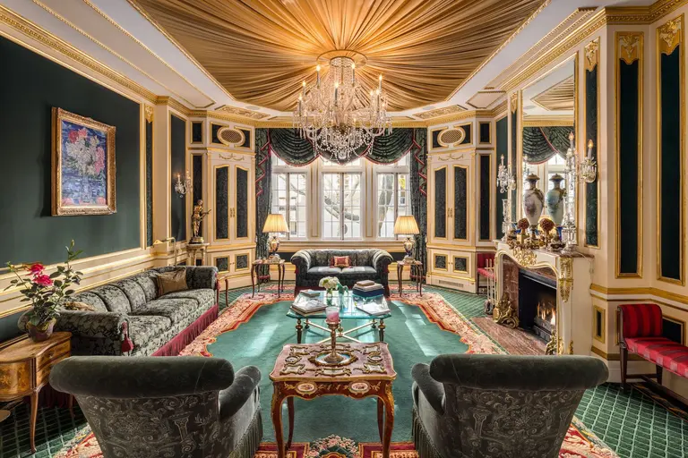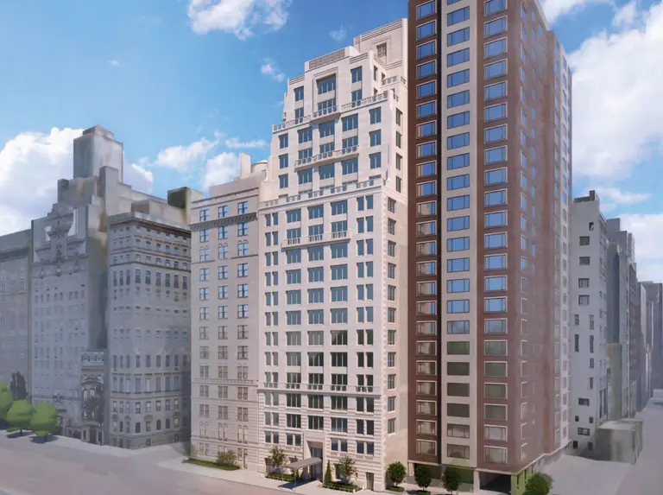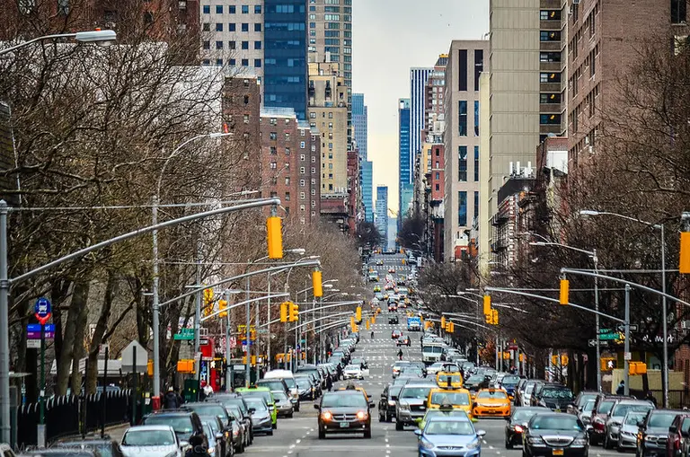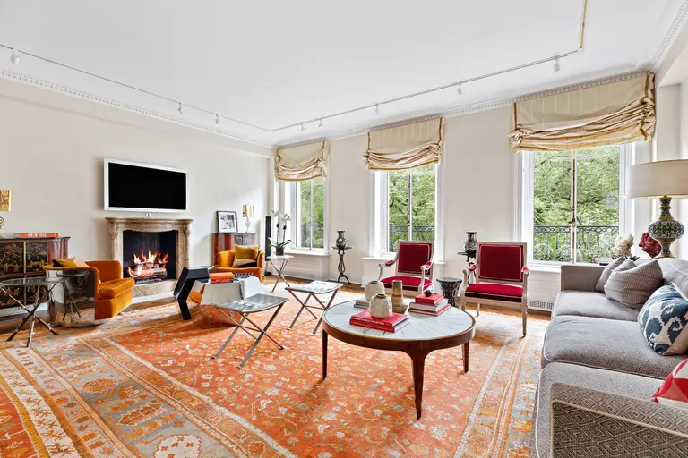LPC approves Roman Abramovich’s revised Upper East Side mega-mansion proposal

Shortly after Roman Abramovich added a fourth Upper East Side townhouse to his now-$96-million assemblage on East 75th Street, the Russian billionaire’s three-house, 18,000-square-foot mega-mansion plans changed ever so slightly, with renovation efforts to be concentrated on numbers 9, 11 and 13, leaving number 15 out of the running for the mega-combo. As 6sqft previously reported, the steel magnate and owner of the Chelsea Football Club has been working with architect Steven Wang with big-name firm Herzog & de Meuron as a design consultant. The first proposal for the project, “an 18,255-square-foot mansion with a six-foot front yard, 30-foot backyard, and pool in the cellar” was rejected by the Landmarks Preservation Commission and the DOB in April 2016, but a revised plan was approved two months later. Tweaked again to include the new property, the revised plan has been officially approved on Tuesday by the Landmarks Preservation Commission.
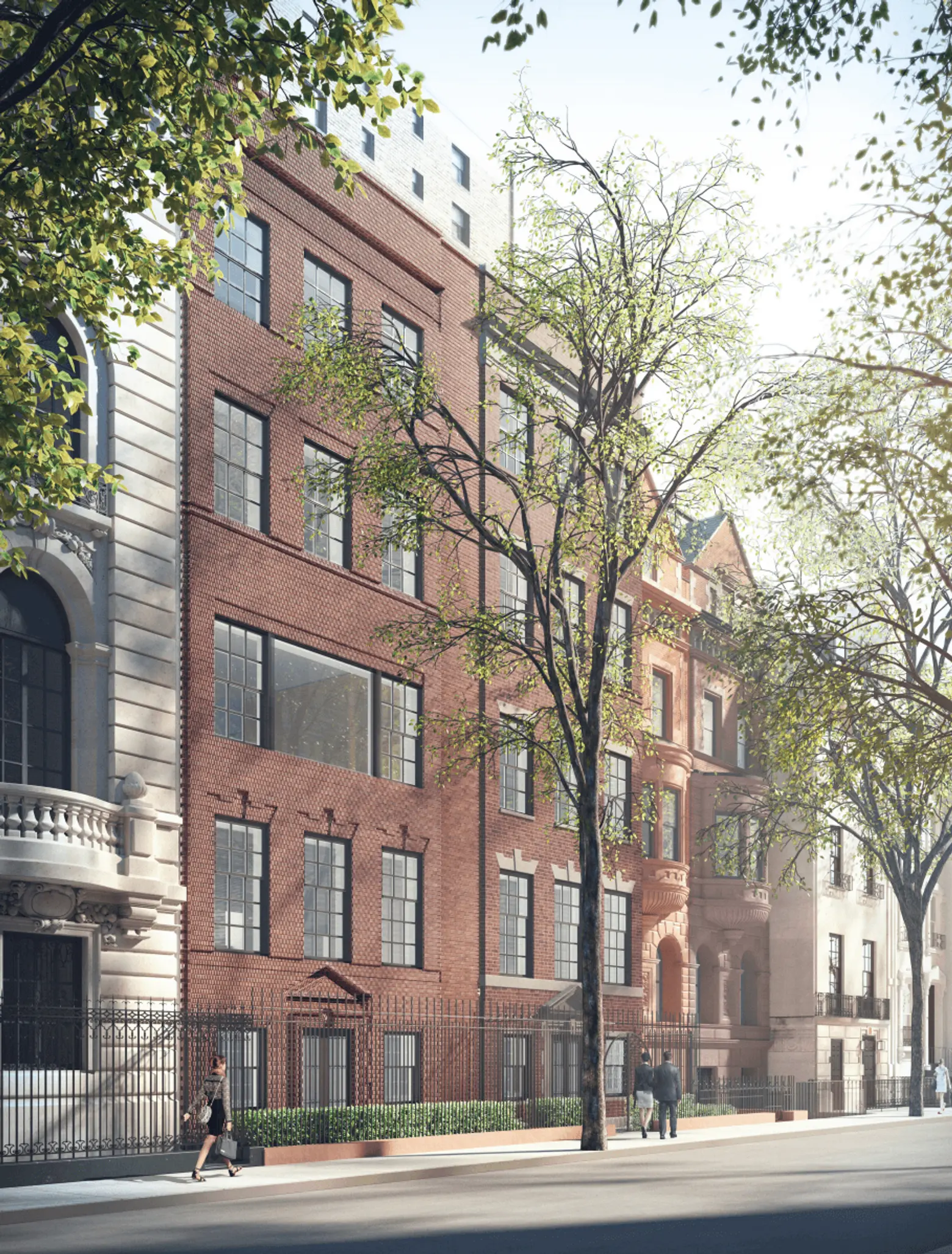
Image: Landmarks Preservation Commission.
According to Wang, “CB8 has recently approved the design. #15 is no longer part of this project and this remains a three house combination. The new design for the front facades, namely the inclusion of #9, presents a unique restoration opportunity which will lend itself nicely to the block and create a more balanced approach to the streetscape.”
The chair of the LPC, Commissioner Meenakshi Srinivasan, said the new design draws from the character of the block. Srinivasan described the facade as having a “quiet elegance,” and while it will reinforce its contemporary-style, she said it remains “very respectful to the district overall.”
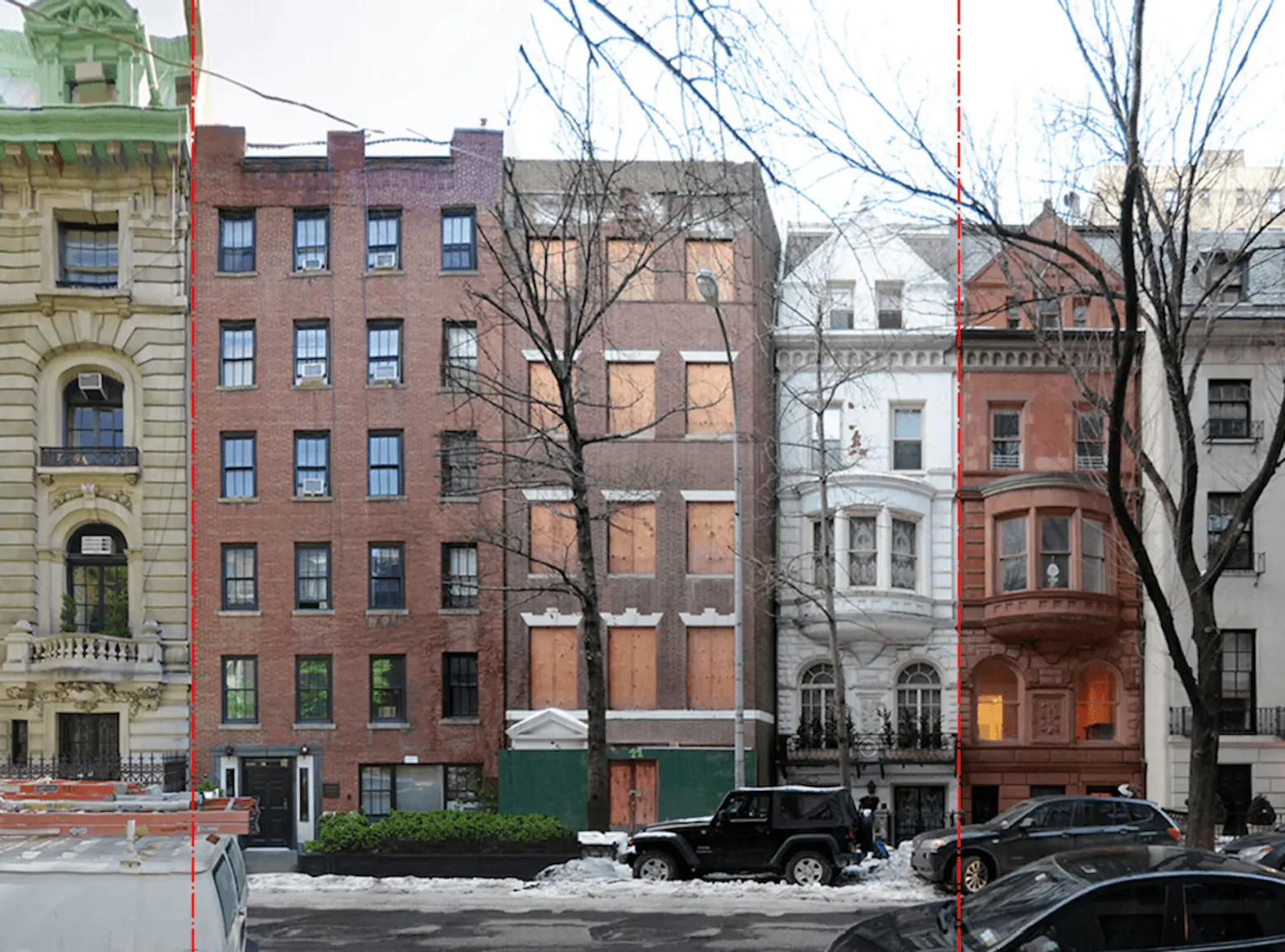
Image: Landmarks Preservation Commission.
During the hearing, Commissioner Michael Goldblum said the building’s facade resembled 1970s brick in an “ironic, but clever” way. “[I] wonder if it’s going to be a brown fuzzy lump on a very articulate street,” Goldblum said. “But I don’t think so. I think it’s good for us to foster that creativity and let it go.”
The rest of the attributes proposed for the mega-mansion including a pool, art room and landscaped backyard have remained, for the most part, the same. Read the full LPC presentation here.
RELATED:
