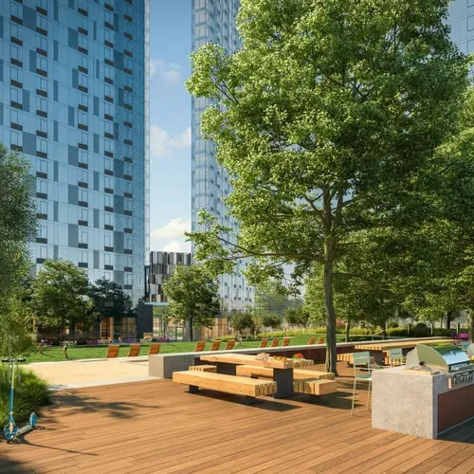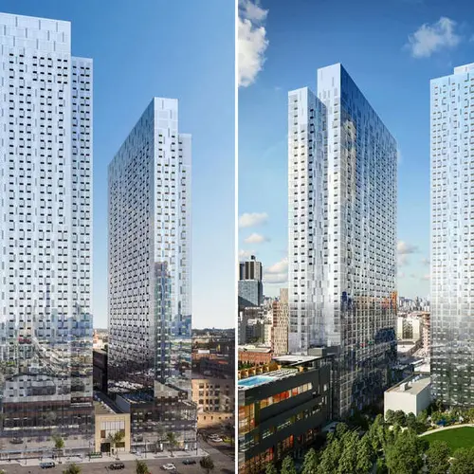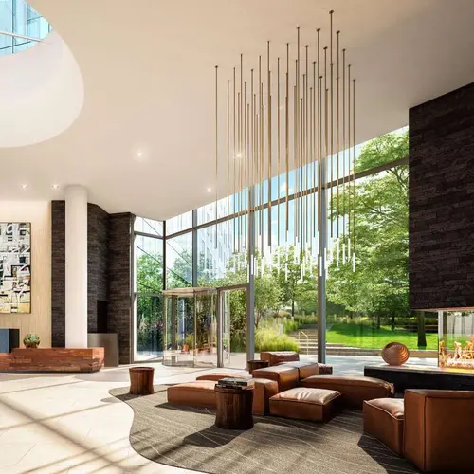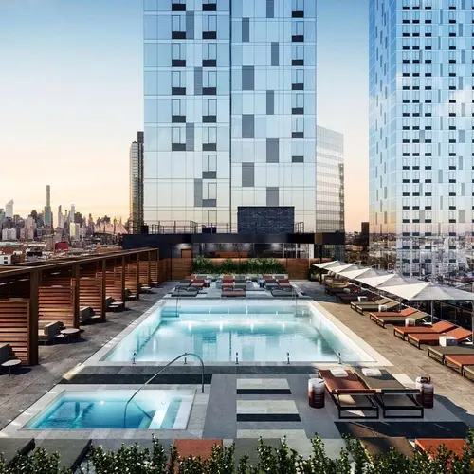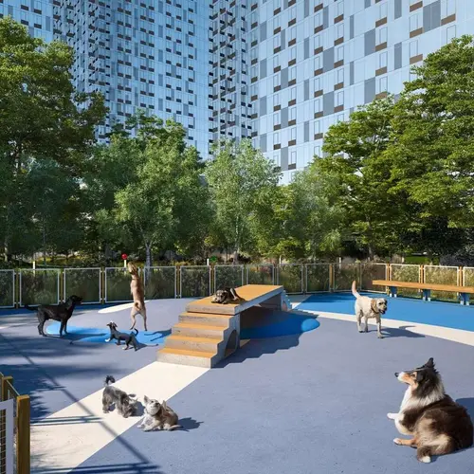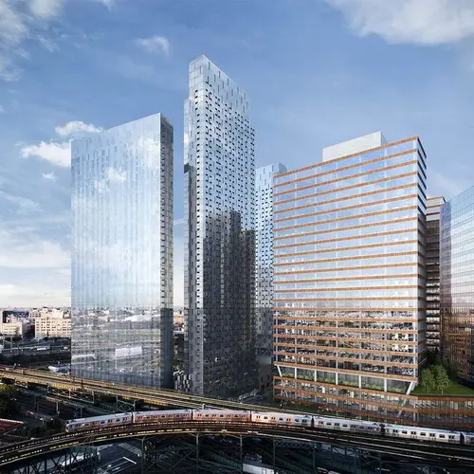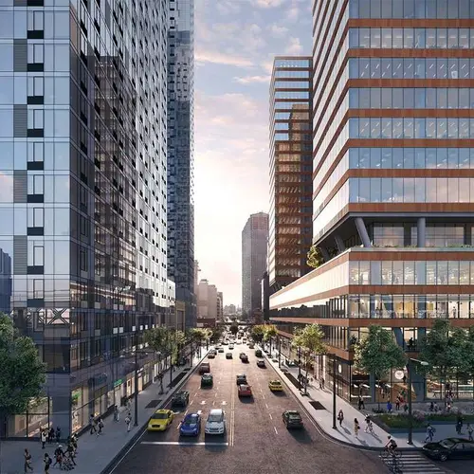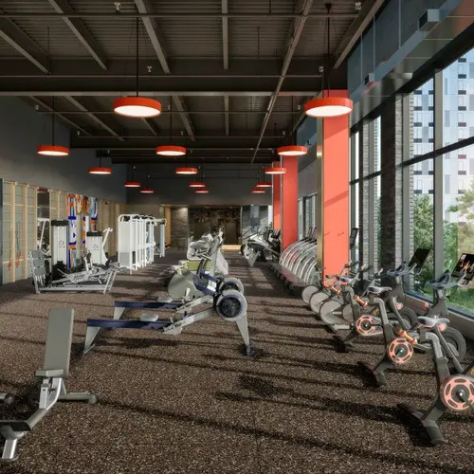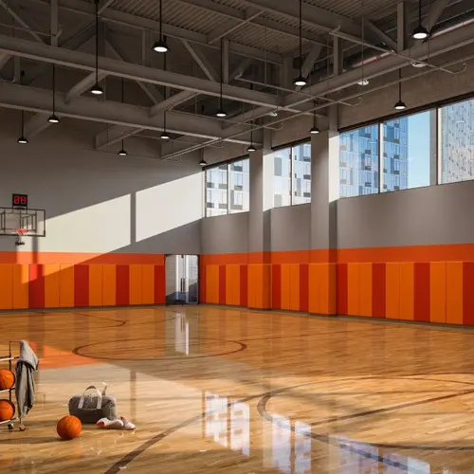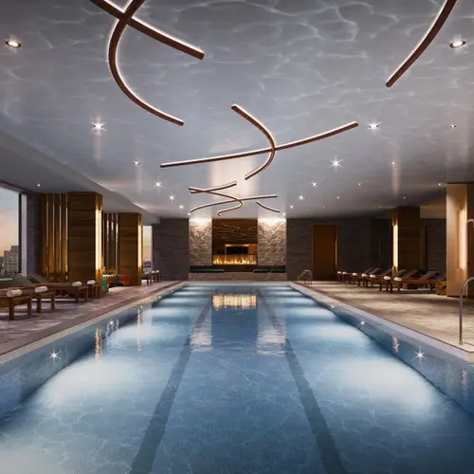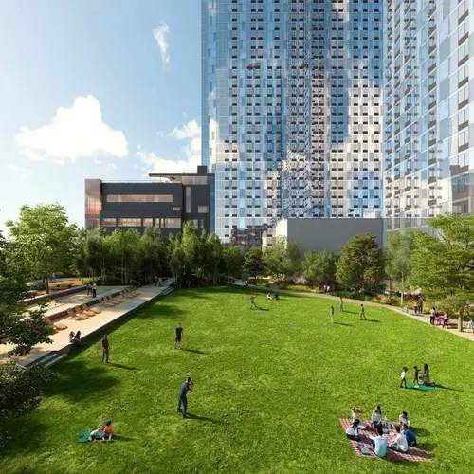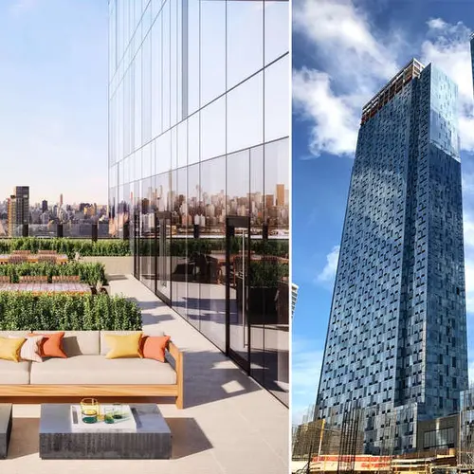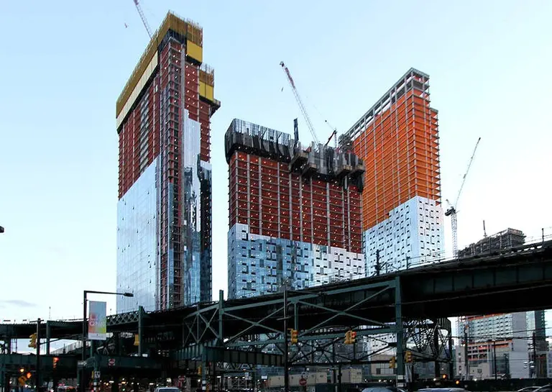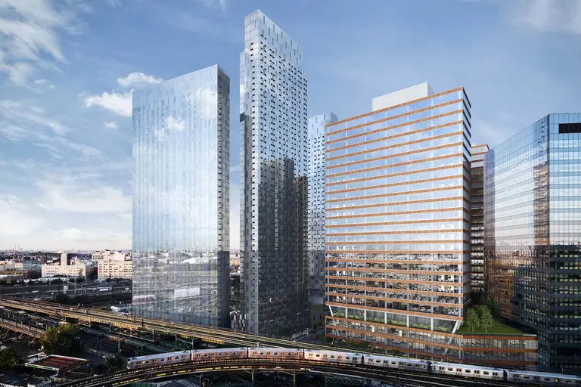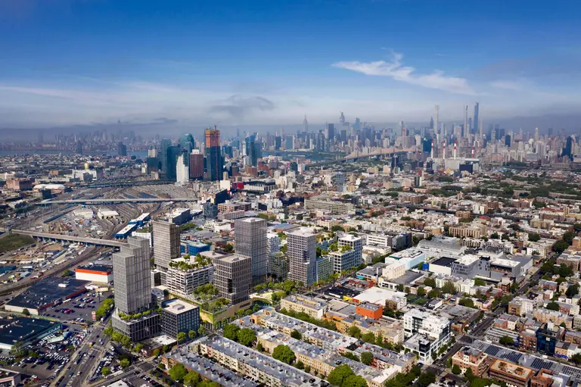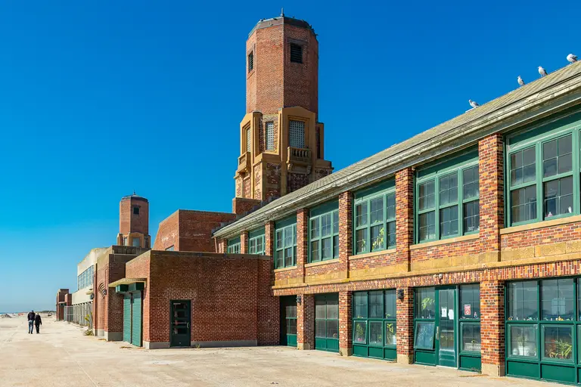Long Island City’s Jackson Park will feature two pools, full-size basketball court, and a 1.6-acre park
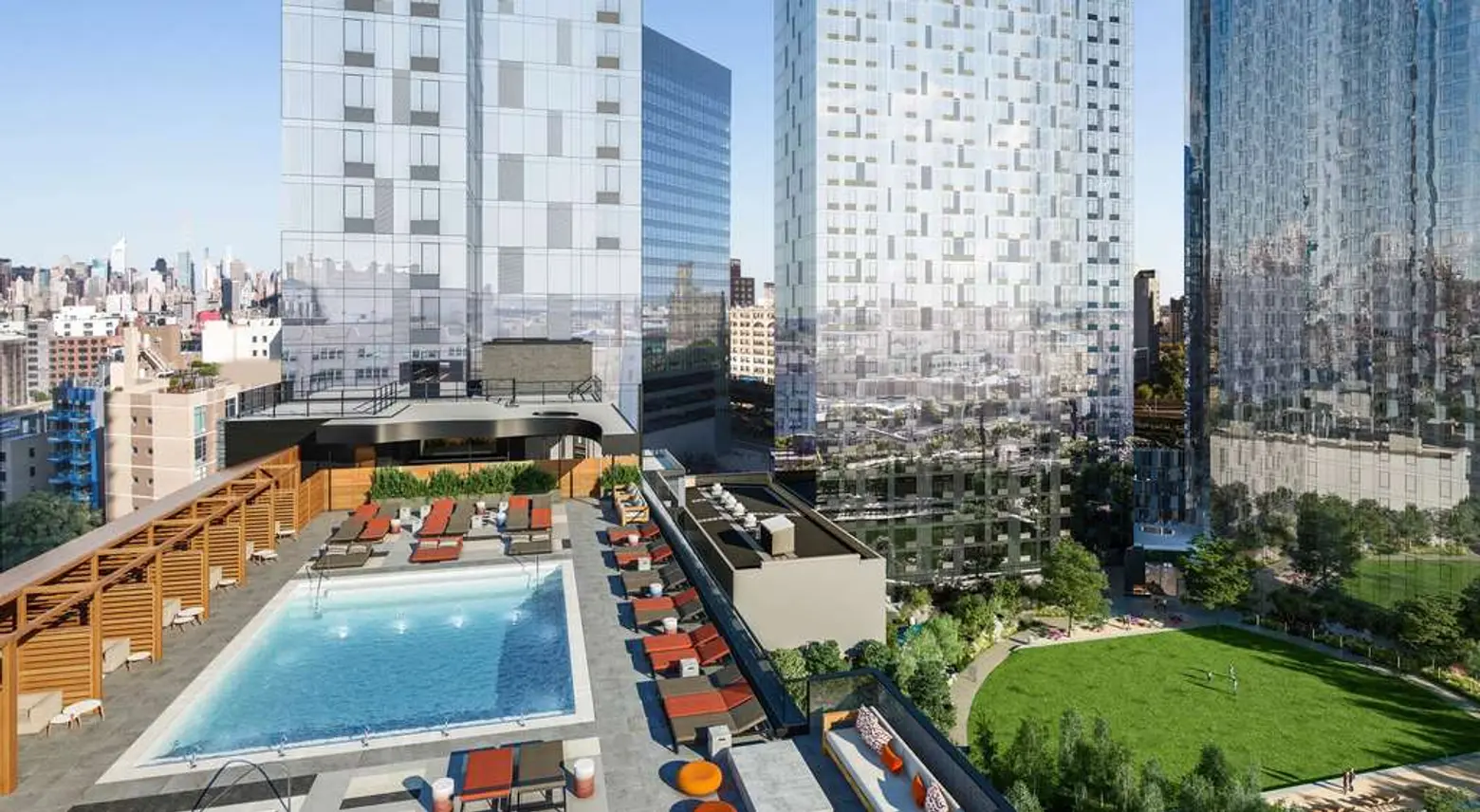
Rendering of Jackson Park courtesy of Tishman Speyer
As the Long Island City skyline continues to grow, so does the list of amenities developments are offering residents in the booming Queens neighborhood. New renderings of the massive, three-tower, 1,871-unit rental complex, Jackson Park, reveal extravagant luxuries like two swimming pools, a gaming area, a full-size basketball/volleyball and squash court, and much more, as the New York Post reported. With move-ins expected in January, leasing has officially begun at the Tishman Speyer-complex, with net rents starting at $1,915 per month studios, $2,335 per month one-bedrooms, $3,555 per month for two-bedrooms, $4,745 per month for three-bedrooms and $7,310 per month for four-bedrooms.
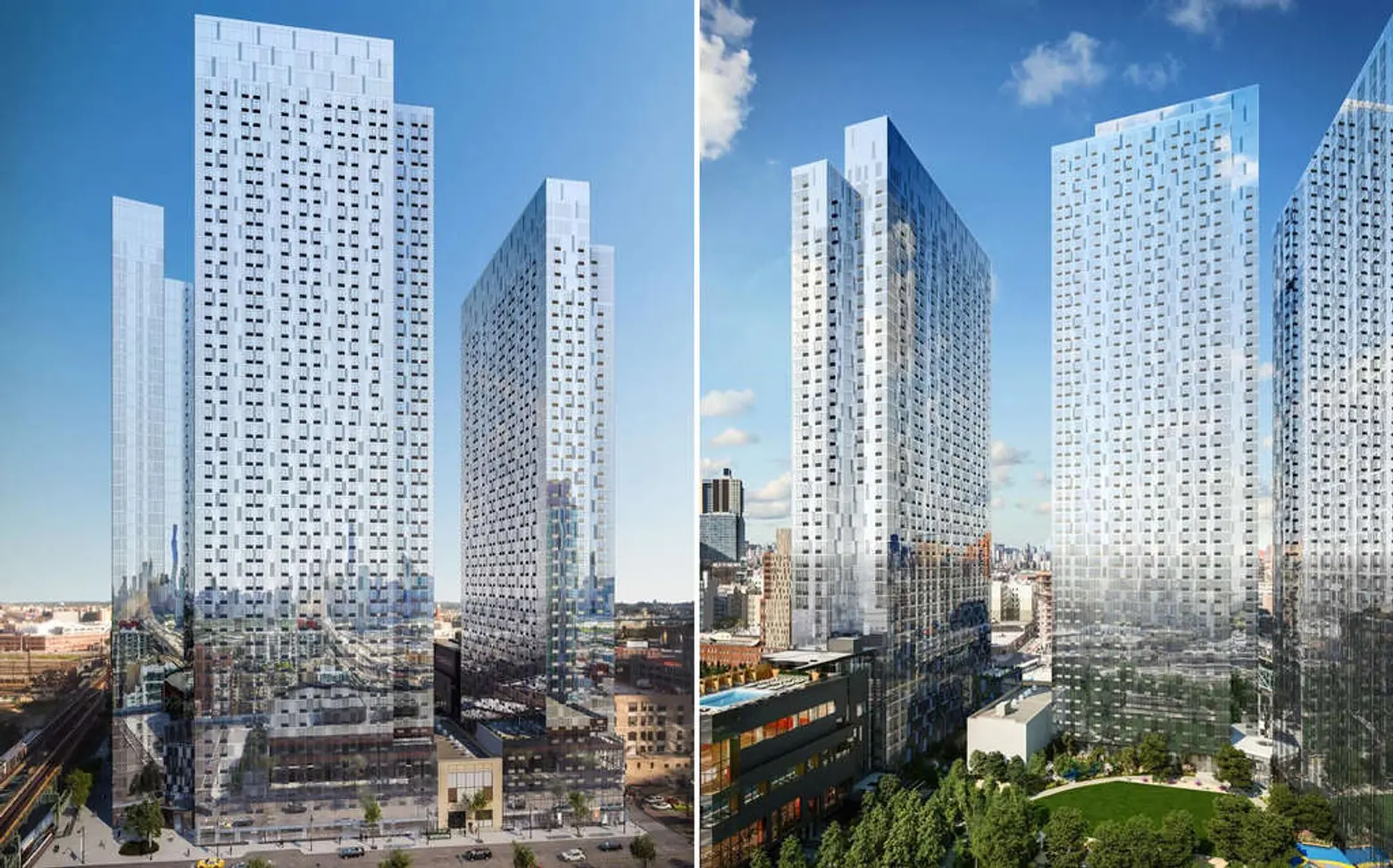
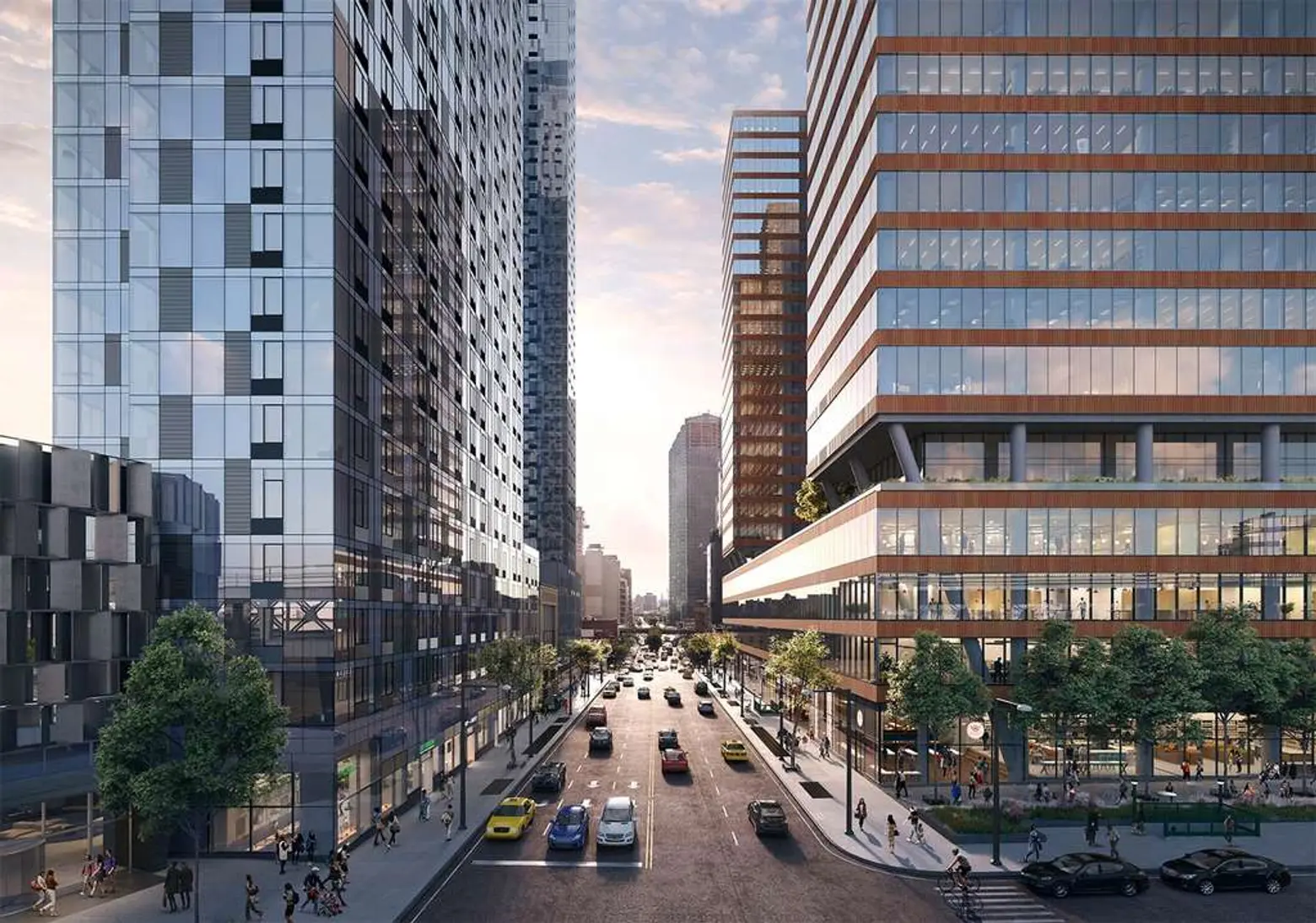
Designed by Mack Scogin Merrill Elam Architects and Hill West Architects, Jackson Park includes three, shimmering towers that reach 42, 44 and 53 stories, located at 28-34 Jackson Avenue, 28-10 Jackson Avenue and 30-02 Queens Boulevard. Due to the many luxuries planned, there will be a 45,000-square-foot standalone structure set aside just for amenities.
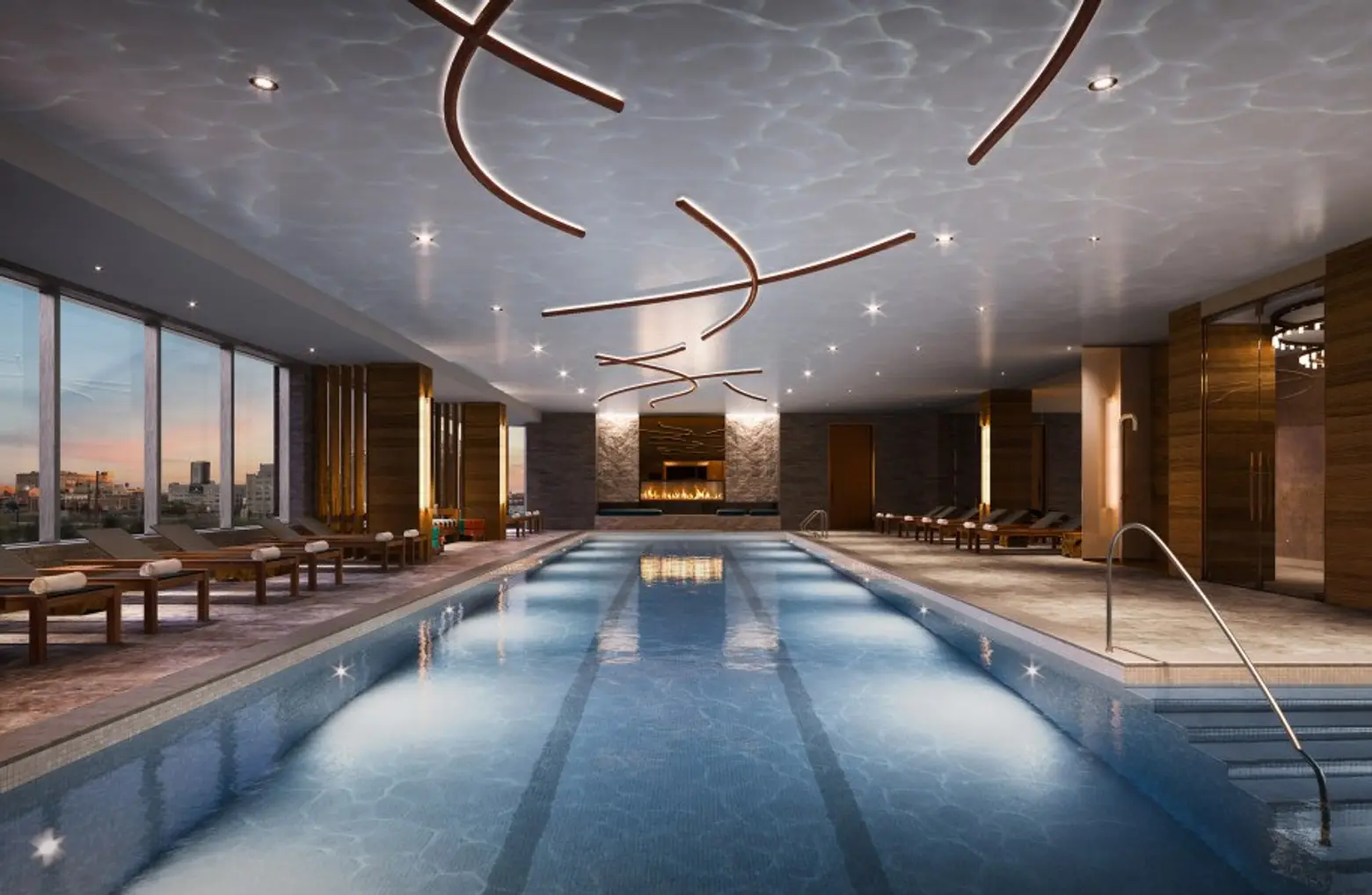
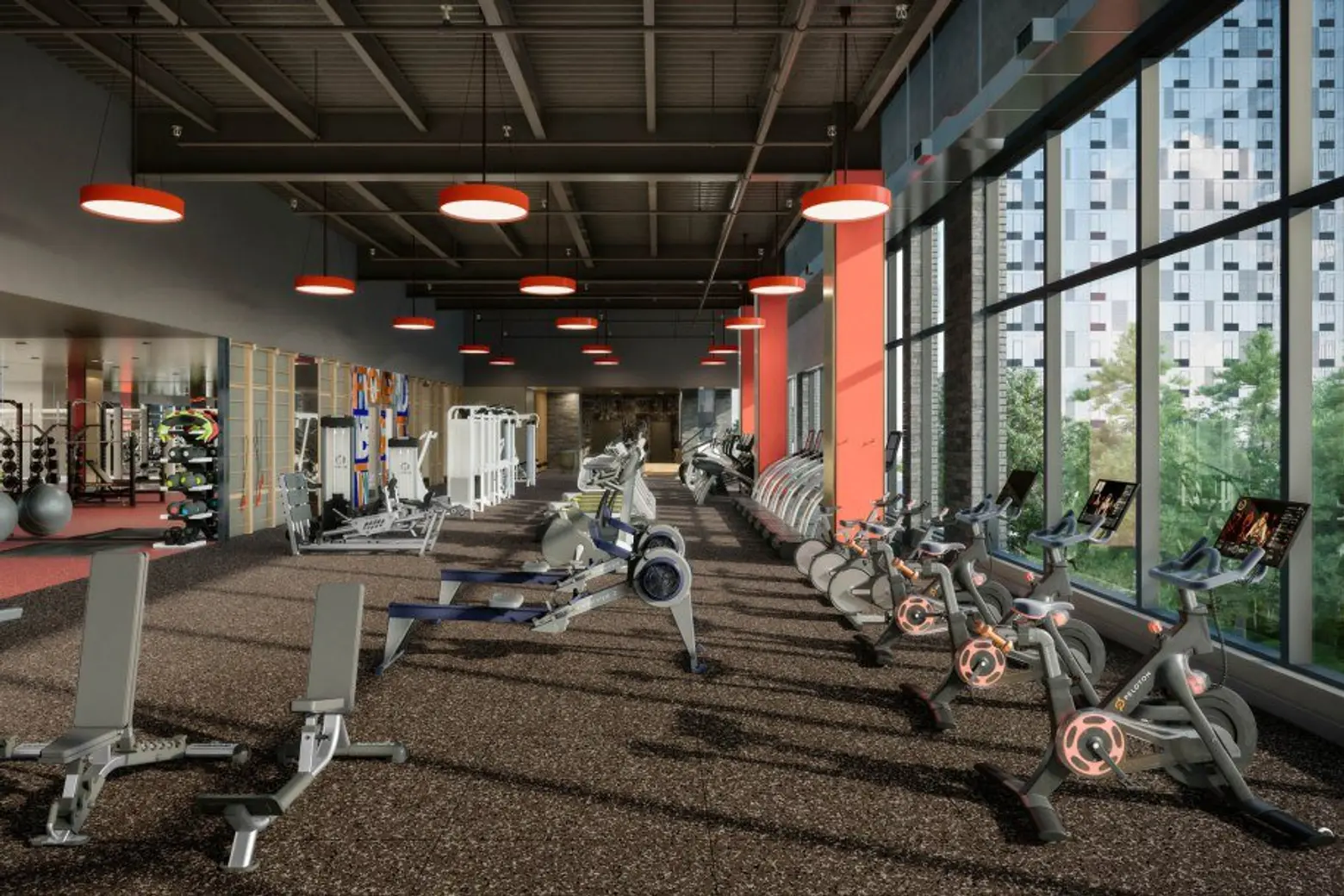
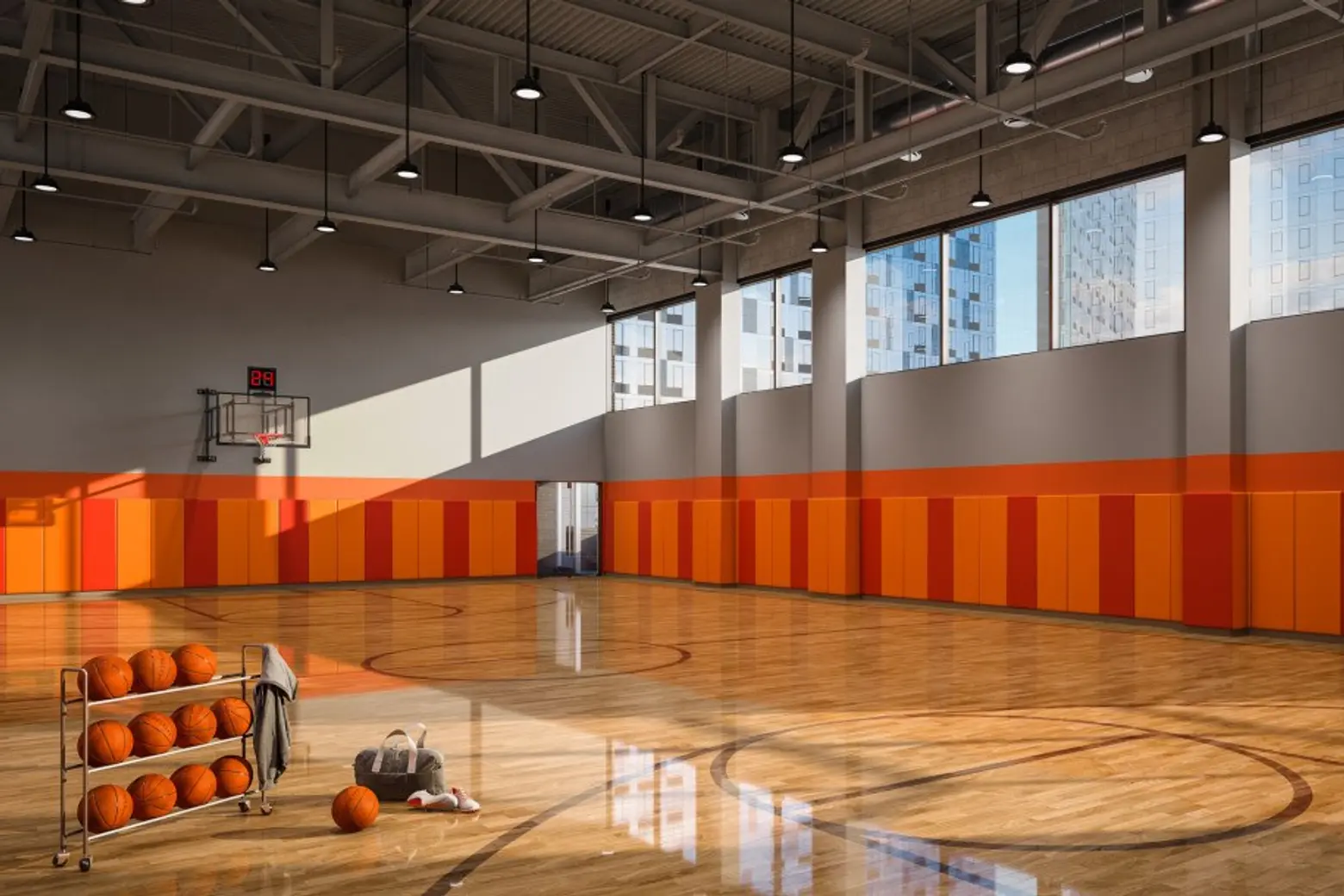
The expansive amenity package, named the Club at Jackson Park, begins on the ground floor, which features a lounge, demonstration kitchen and a gaming room with a fold simulator, poker table and foosball. Outside, there’s a patio with a wet bar and shuffleboard. The second level includes a gym that will be equipped with Peloton bikes and Gratz-brand Pilates tables. Just one level up, residents can enjoy a spa with a meditation lounge, sauna and steam rooms, and a 75-foot indoor lap pool. Full-size basketball, volleyball and squash courts will take up the entire fourth floor.
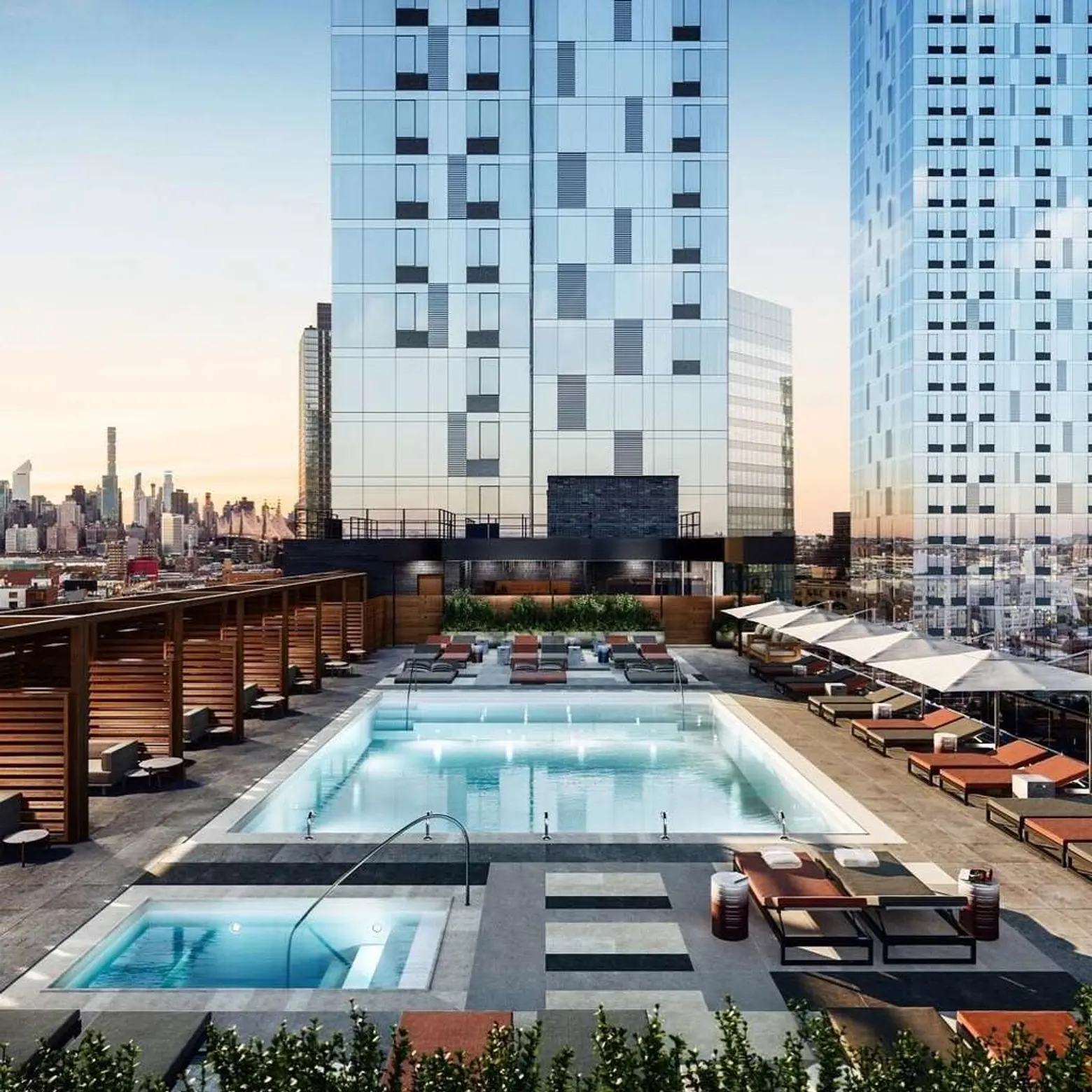
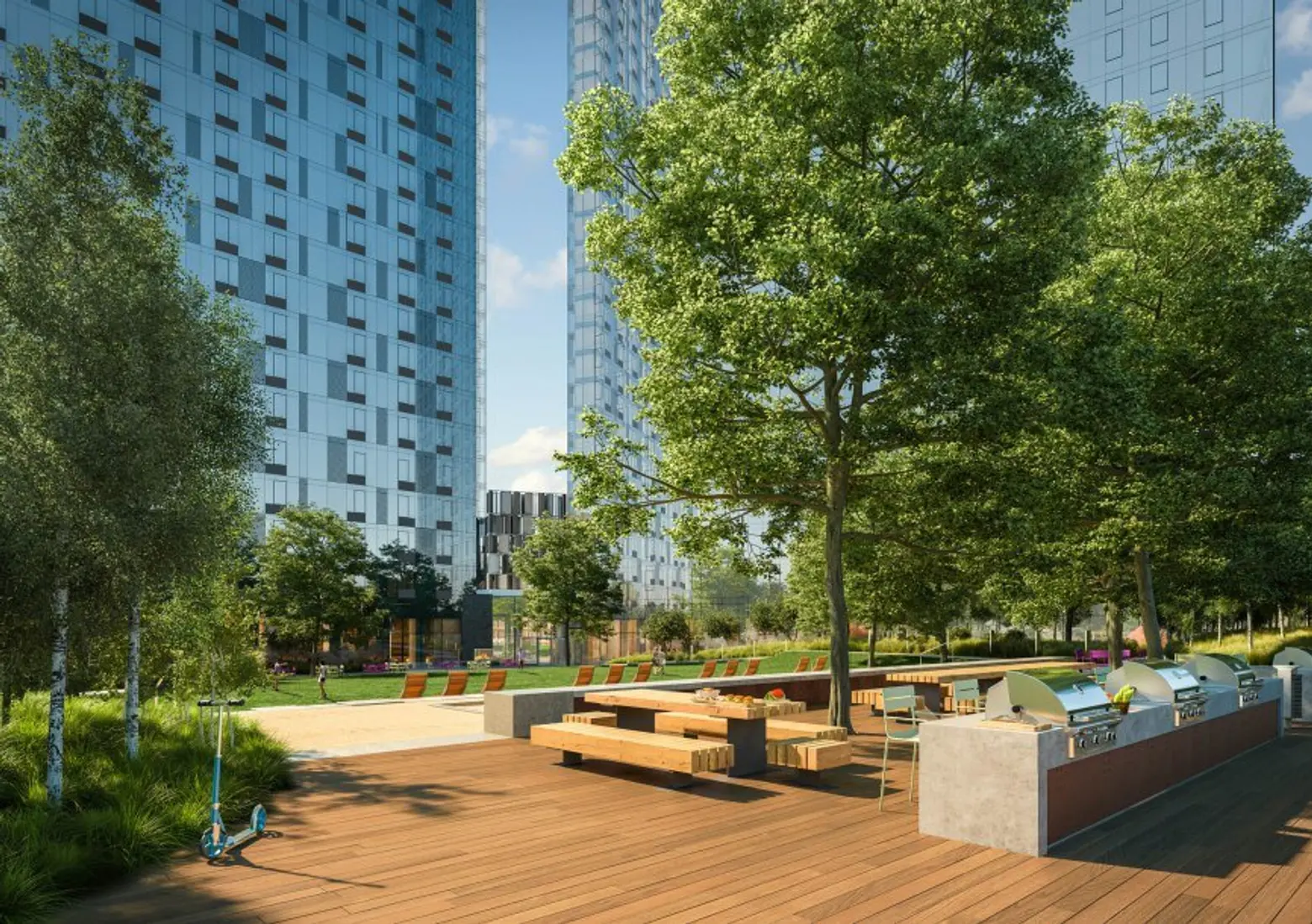
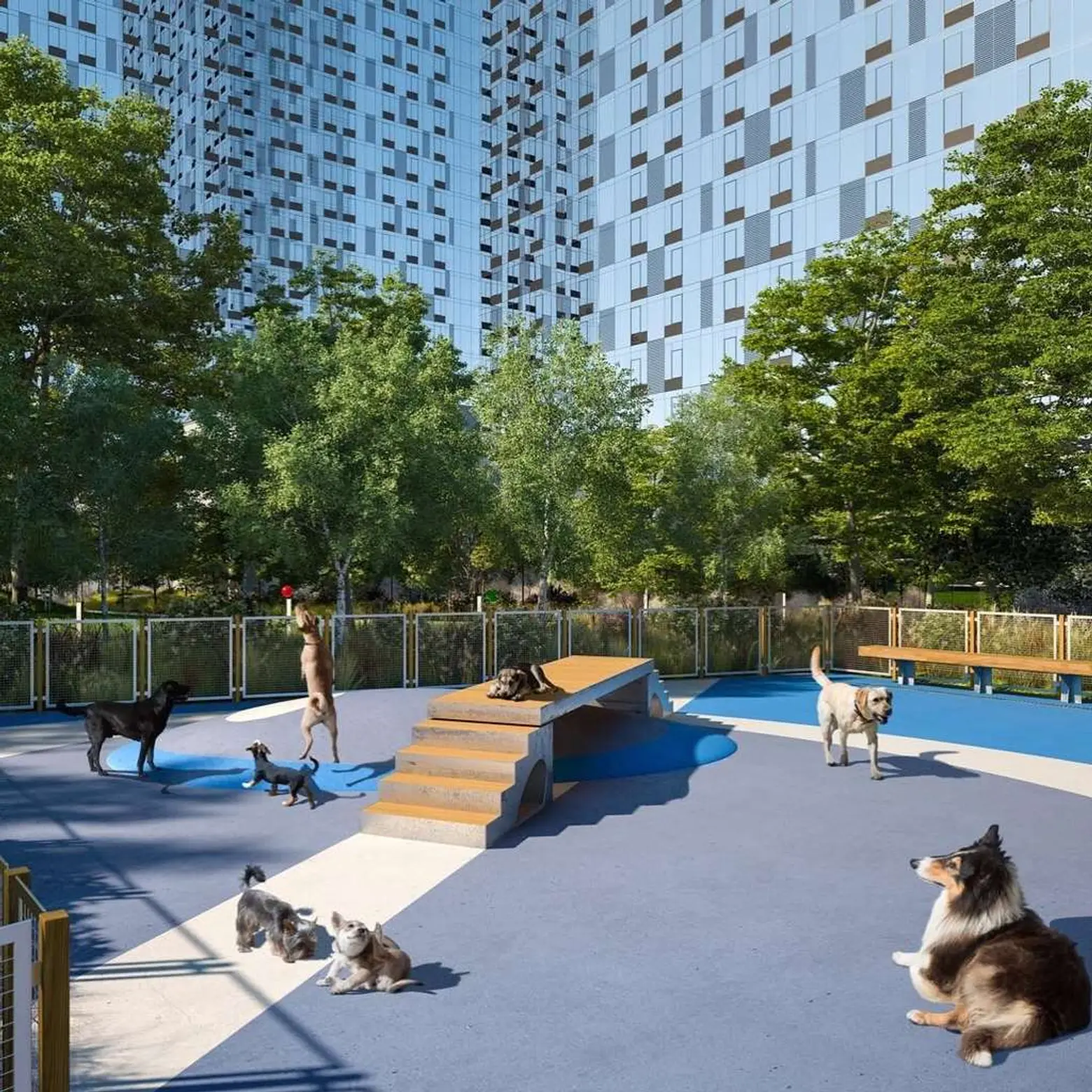
On the top floor of the amenity-filled building, the roof deck, with a landscape designed by HMWhite, will feature the second pool. Plus, the roof will include a hot tub, cabanas, chaise lounges and tables. Found next to the club building, plans call for a 1.6-acre park to connect all four buildings. And, of course, no new development is complete without its very own dog run.
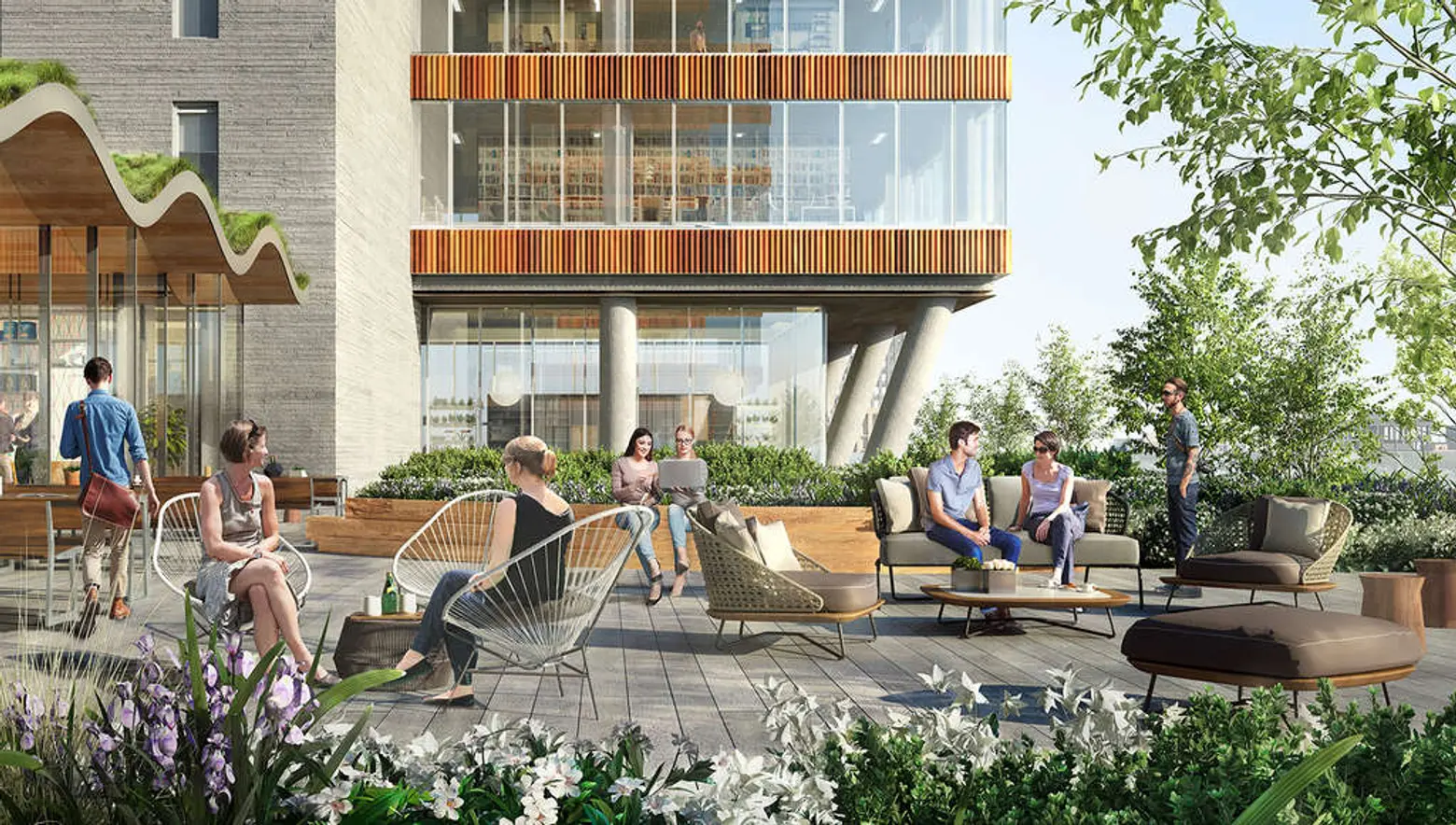
Rendering of outdoor space of the JACX courtesy of Tishman Speyer
Just across from Jackson Park, Tishman Speyer’s two-tower office-retail development, the JACX, is set to rise, a development that includes 55,000 square feet of retail space, a gourmet market and food hall. Designed by Moed de Armas & Shannon Architects (MdeAS) to “bring the outside in,” the towers feature a landscaped terrace and rooftop with lots of greenery. The roof of the buildings’ connecting podium features a one-acre landscaped “park” that will “serve as a quad where tenants can socialize, dine or work.”
[Via NY Post; CityRealty]
RELATED:
- Construction update: Tishman Speyer’s trio of Long Island City rental towers
- REVEALED: Tishman Speyer’s Long Island City office development boasts food hall and rooftop park
- Renderings revealed for Tishman Speyer’s massive, mixed-use developments in Long Island City
All renderings courtesy of Tishman Speyer Properties
