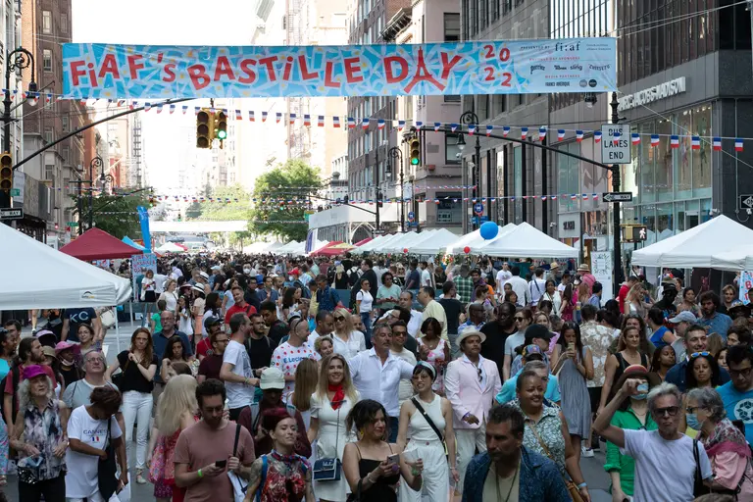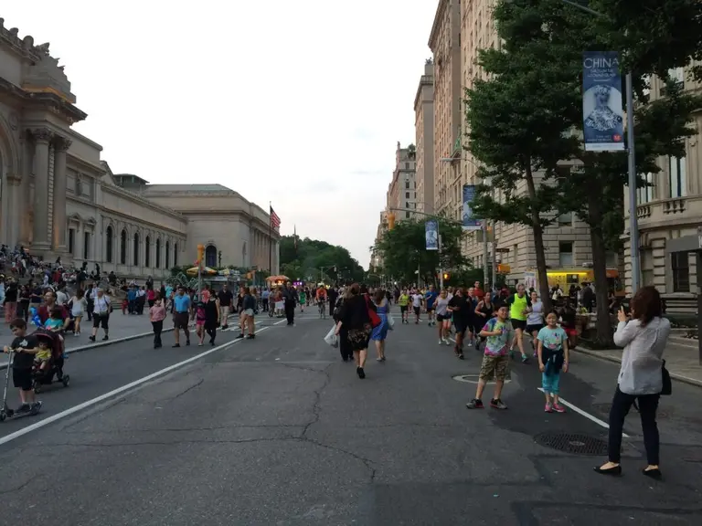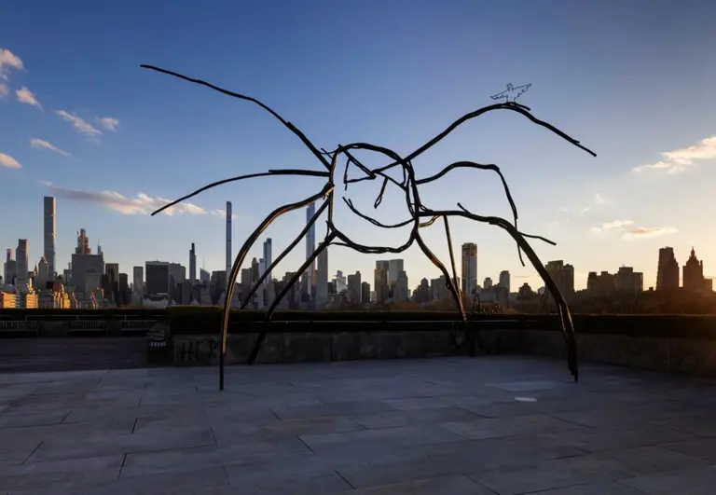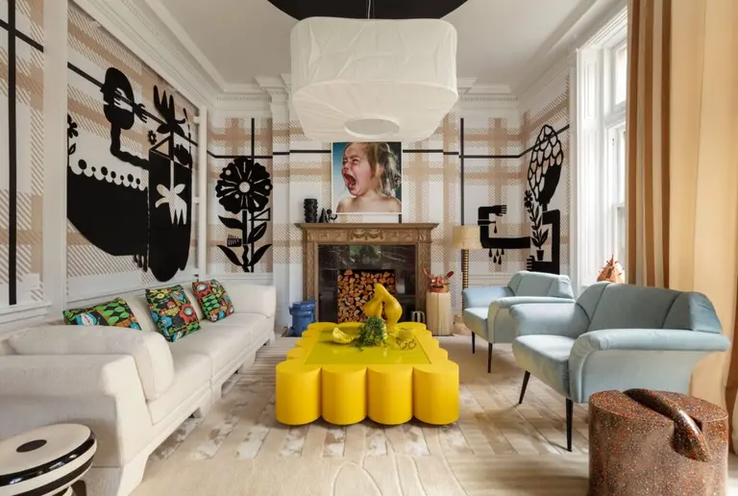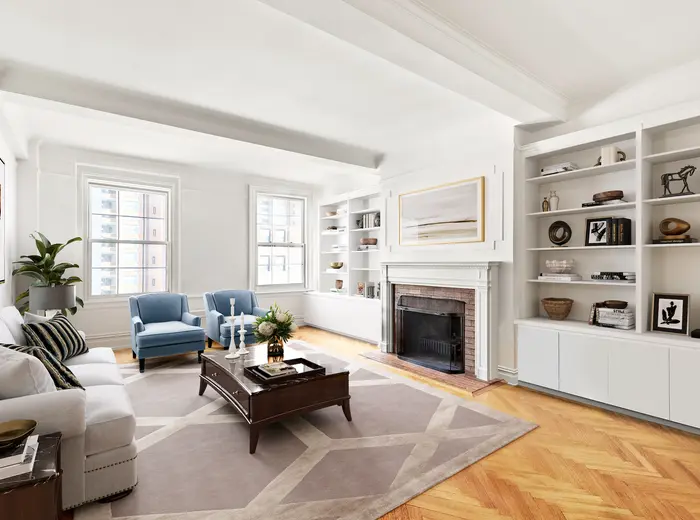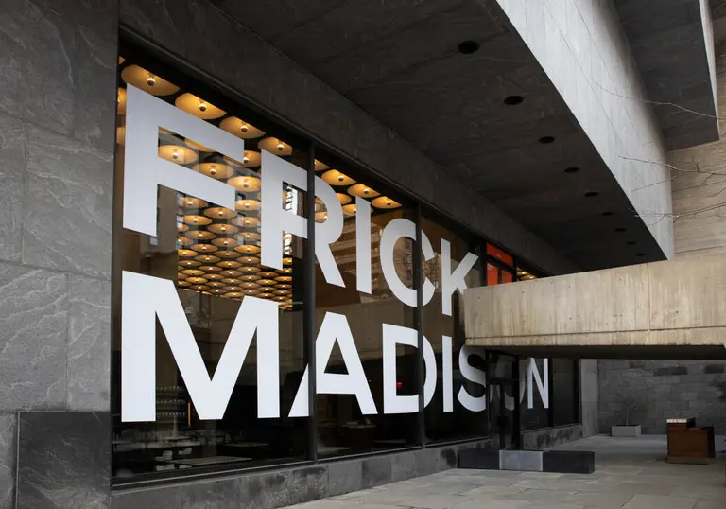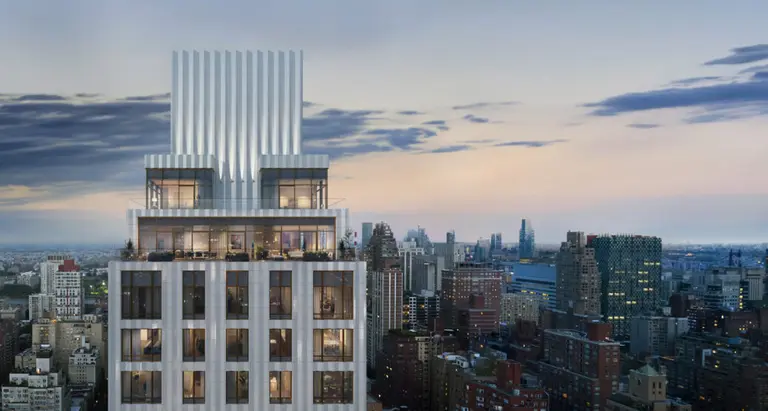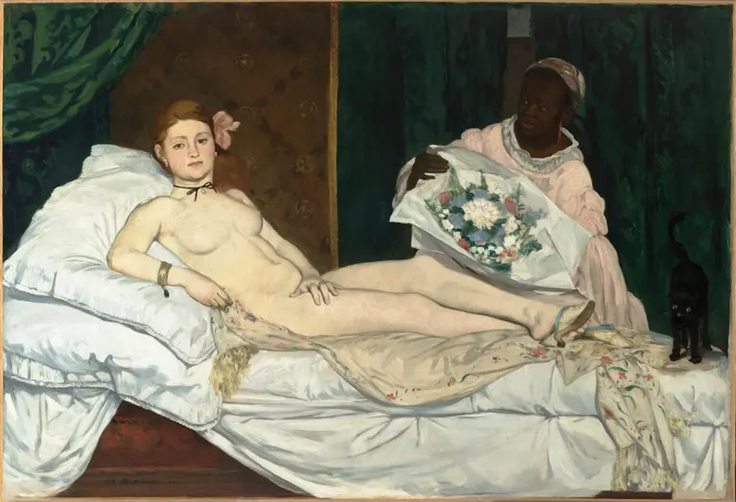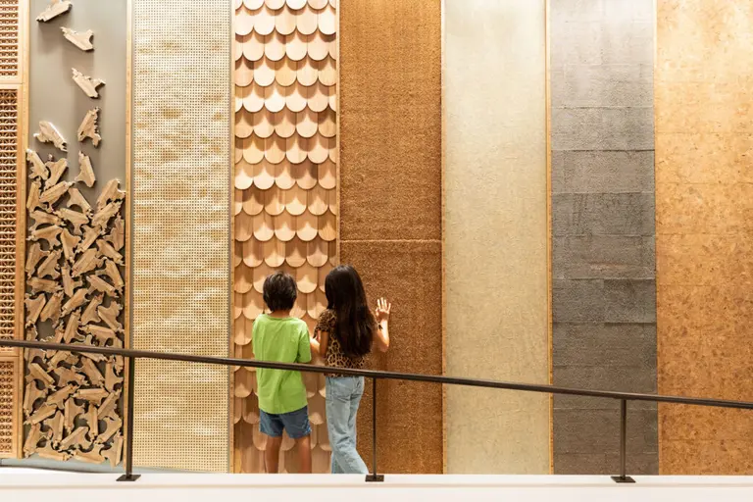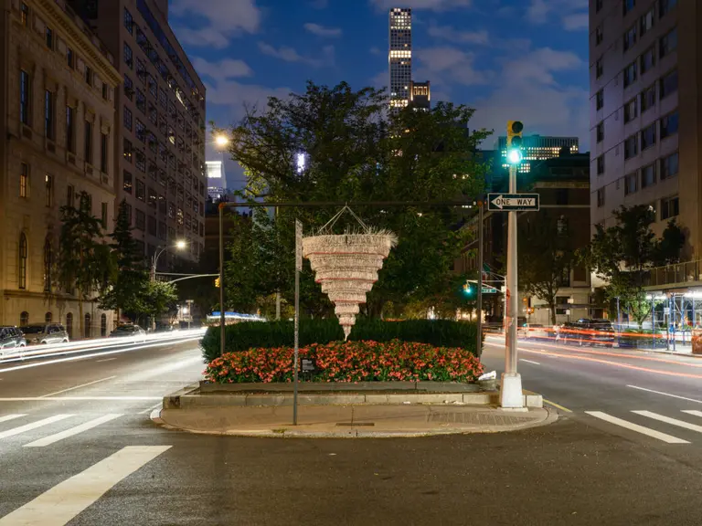Landmarks approves Frick expansion plan despite protests from preservationists
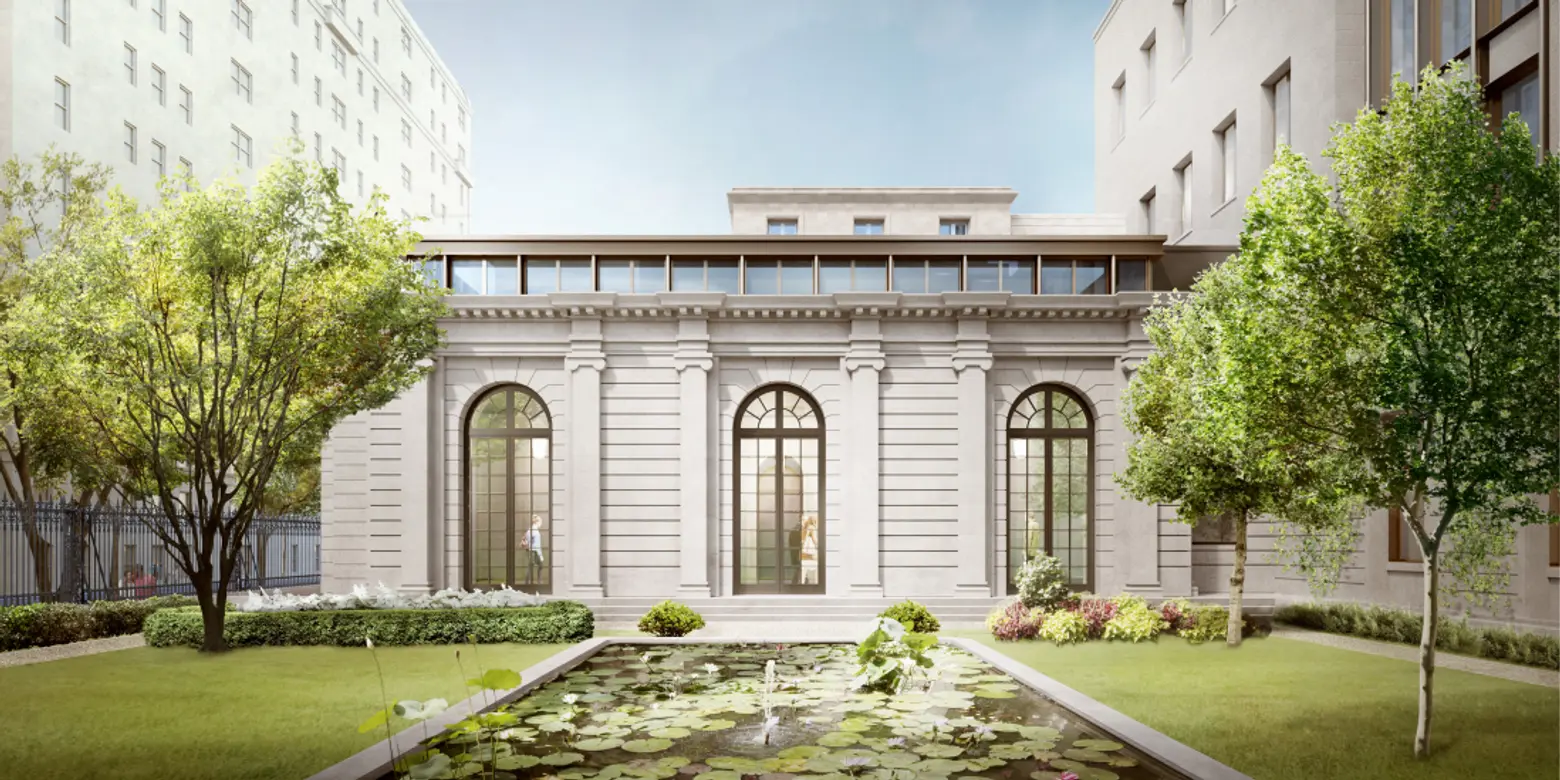
All renderings courtesy of Beyer Blinder Belle and Selldorf Architects
On Tuesday the New York City Landmarks Preservation Commission approved the most recent plan submitted by the museum for the expansion and renovation of the 1914 Gilded Age mansion it calls home in a 6 to 1 vote with one abstention, the New York Times reports. Three prior attempts by the museum in a quest to gain more space for exhibitions and programs were turned back amid vocal protests by neighborhood advocates and preservationists. The revised plan submitted by the project’s architects Beyer Blinder Belle and Annabelle Selldorf includes the decision to restore the museum’s original gated garden, which had been a point of controversy with those opposed to the project.

Some preservationists and others, including a new advocacy group, Stop Irresponsible Frick Development, held a protest on the steps of City Hall Monday in an attempt to get the commission to postpone the vote in order to consider an interior landmark designation for the museum’s John Russell Pope-designed music room. In the expansion plan the music room will be a special exhibitions gallery next door to the museum’s permanent galleries, re-using doorways, original wood trim and floors from the existing space. Preservationist Theodore Grunewald called the approved plan “a vote for blandness.”
In 2014, the Frick Collection announced plans to expand with designs from Davis Brody Bond, but was shut down after preservationists and architects opposed the plan to fill the Russell Page Garden. The Frick tapped Selldorf Architects in 2016 to redesign an expansion that keeps the beloved garden. New renderings of the plan were revealed last month.
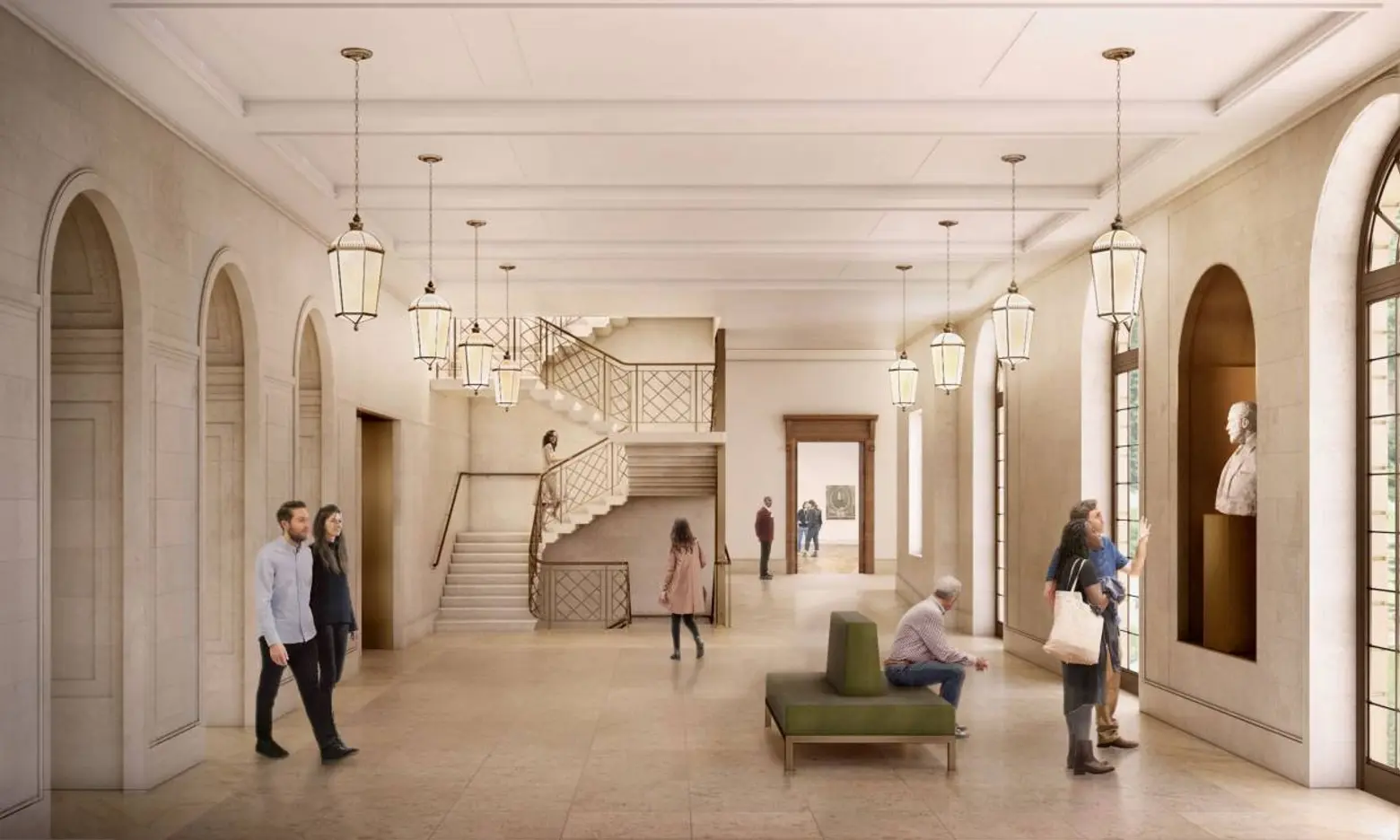
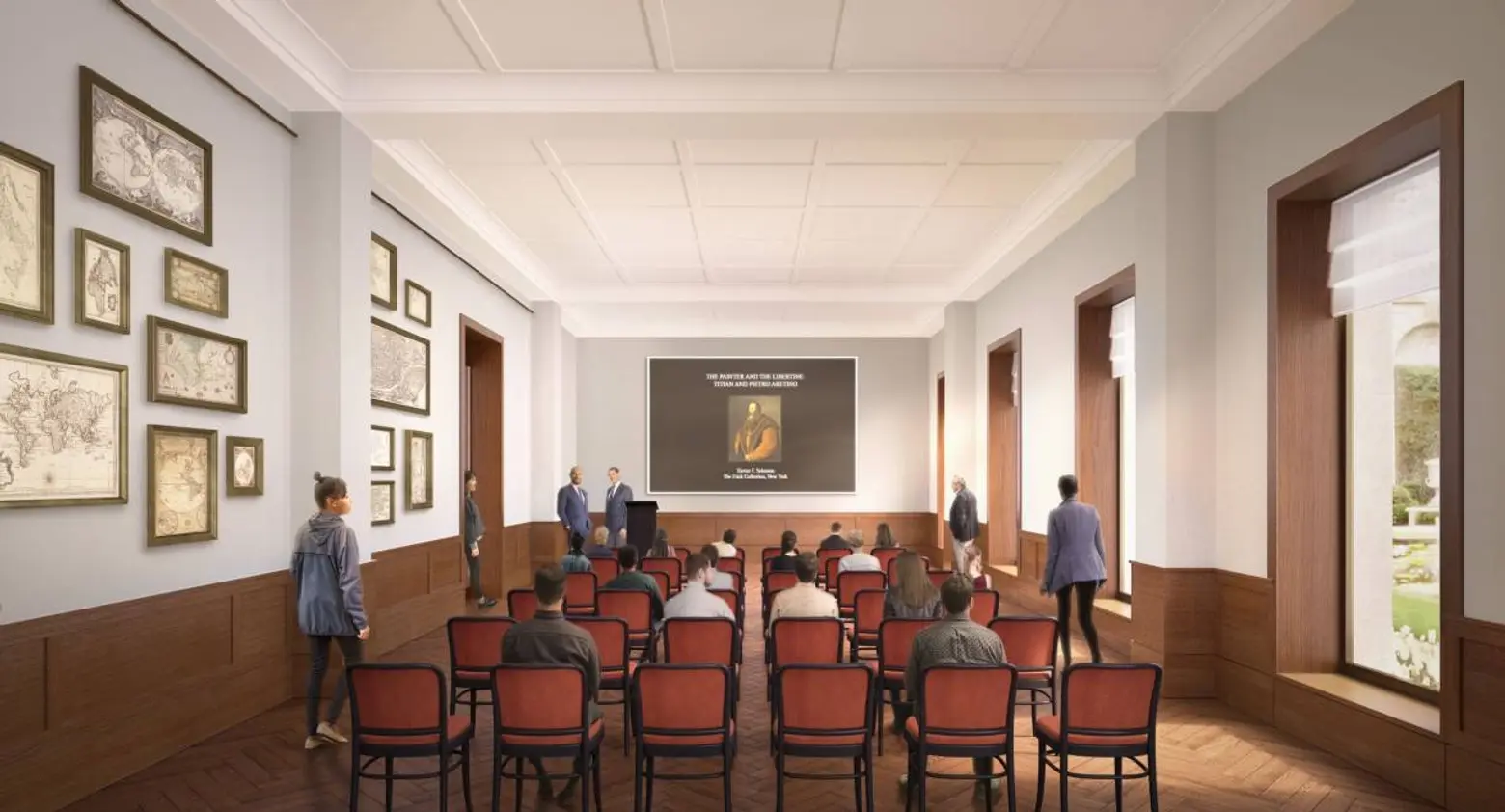
The approved plan for the $160 million project includes 60,000 square feet of repurposed space and 27,000 square feet of new construction and will expand the existing Upper East Side building’s second level, add two set-back stories above the music room and an addition behind the Frick Art Reference Library.
Slated to break ground in 2020, the project would repurpose a number of areas, create an education center and a 220-seat underground auditorium and renovate the lobby. It’s considered the first comprehensive upgrade to the Frick’s buildings since they first opened nearly 80 years ago. Construction is estimated to take two years.
Designed by Carrère and Hastings, the city landmark was built as the private home of Henry Clay Frick in 1914. Since becoming a public museum and adding a reference library in 1935, the collection has grown significantly in the past decades and is need of critical infrastructure upgrades, according to the museum.
The Frick’s director, Ian Wardropper, said of the vote to approve the expansion plan, “They recognized the strength of the plan to upgrade the building to ensure the long term vibrancy of the Frick,” said “The public process can be painful, but we listened and I think the project is better because of that.”
[Via NYTimes]
RELATED:

