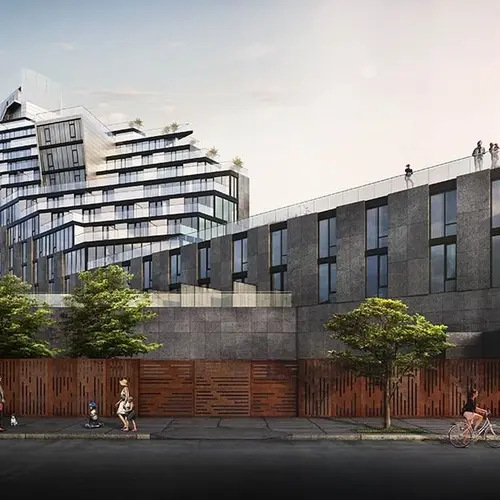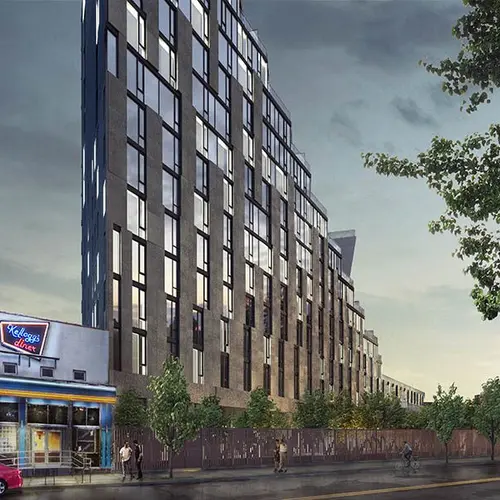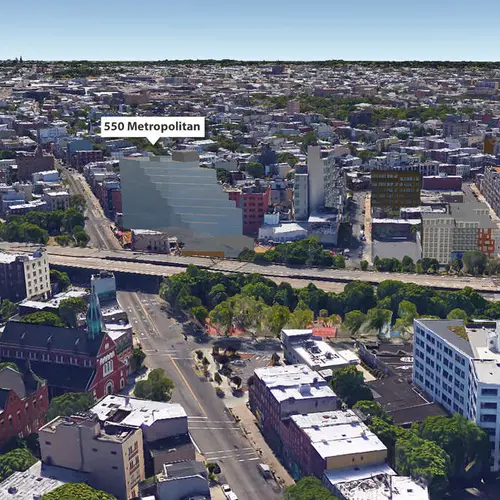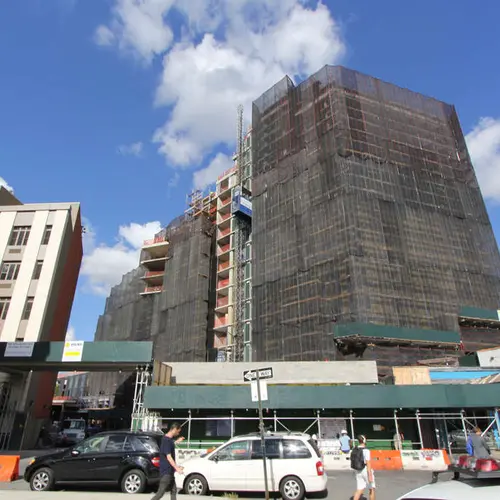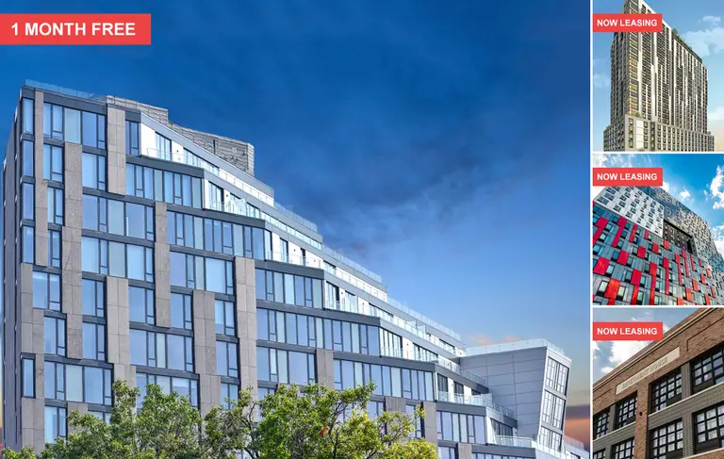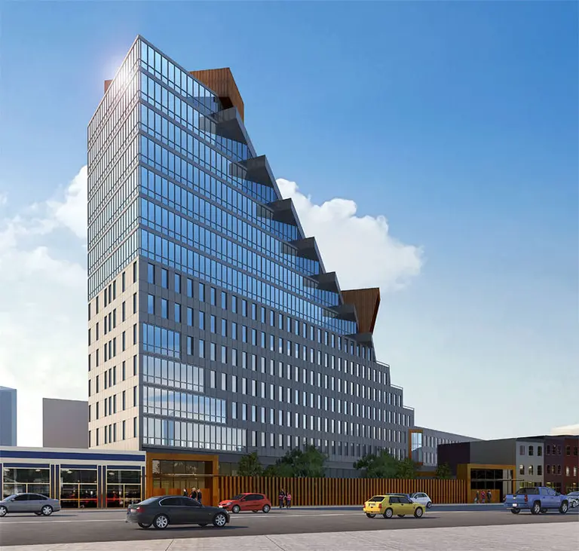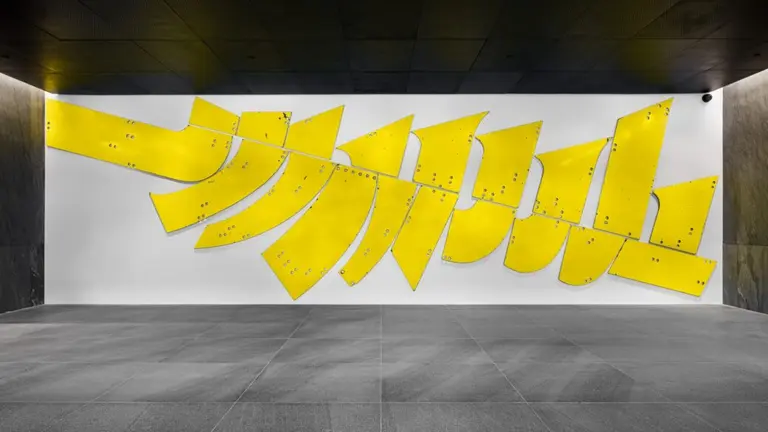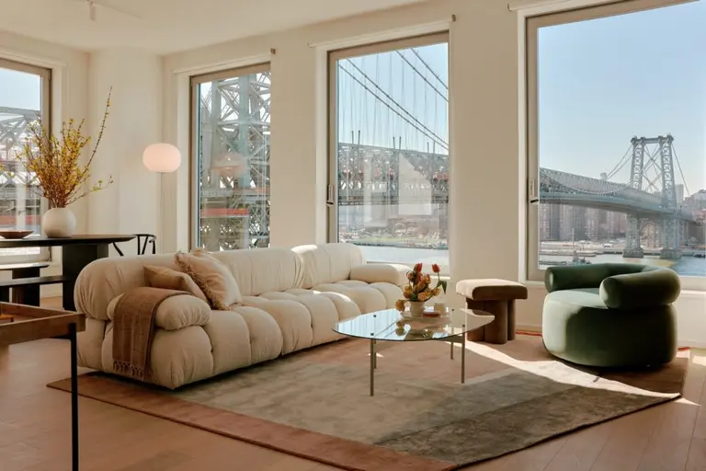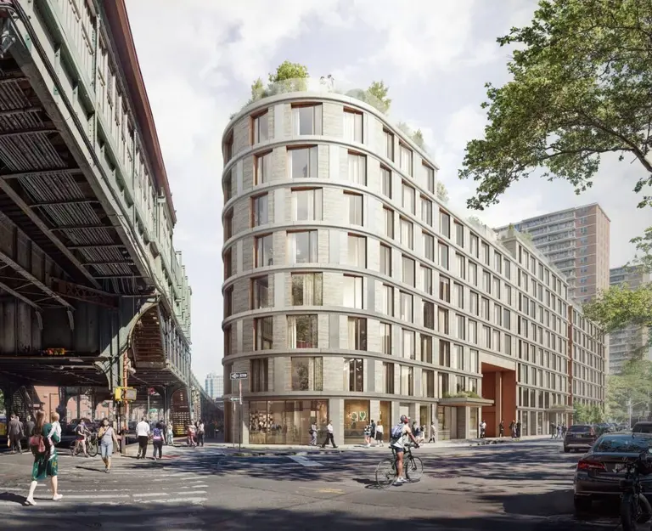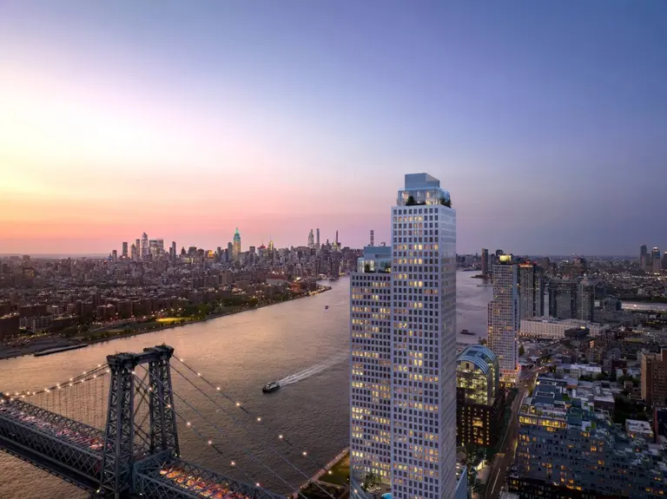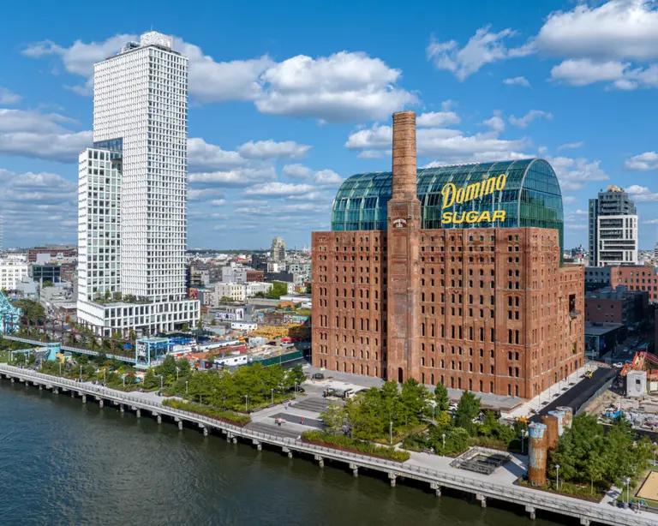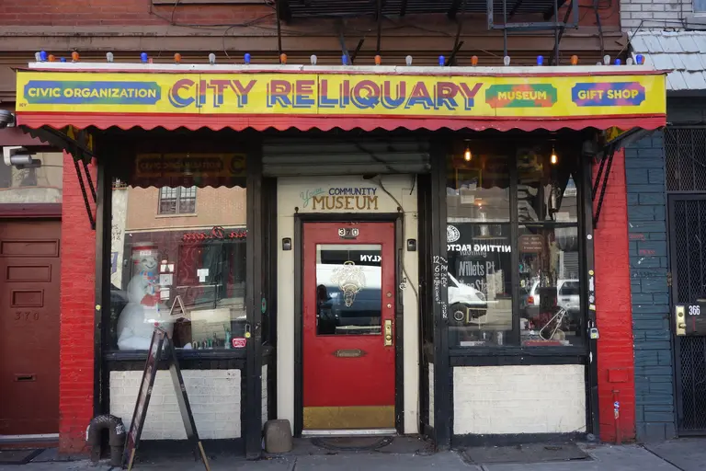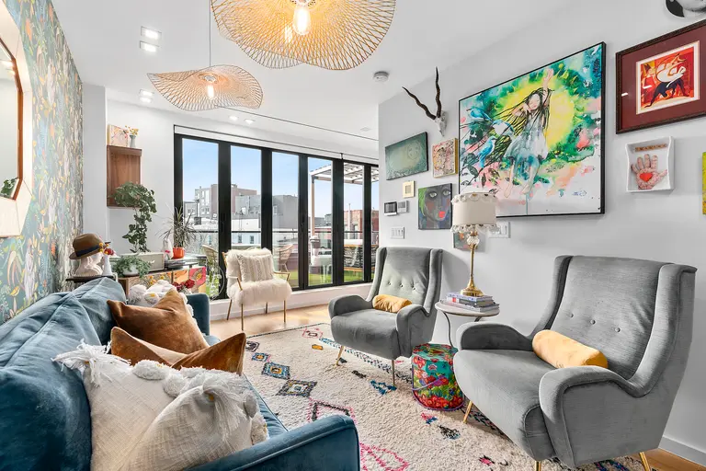KBA Architects reveal ziggurat-like tower for Kellogg’s Diner-adjacent site in Williamsburg
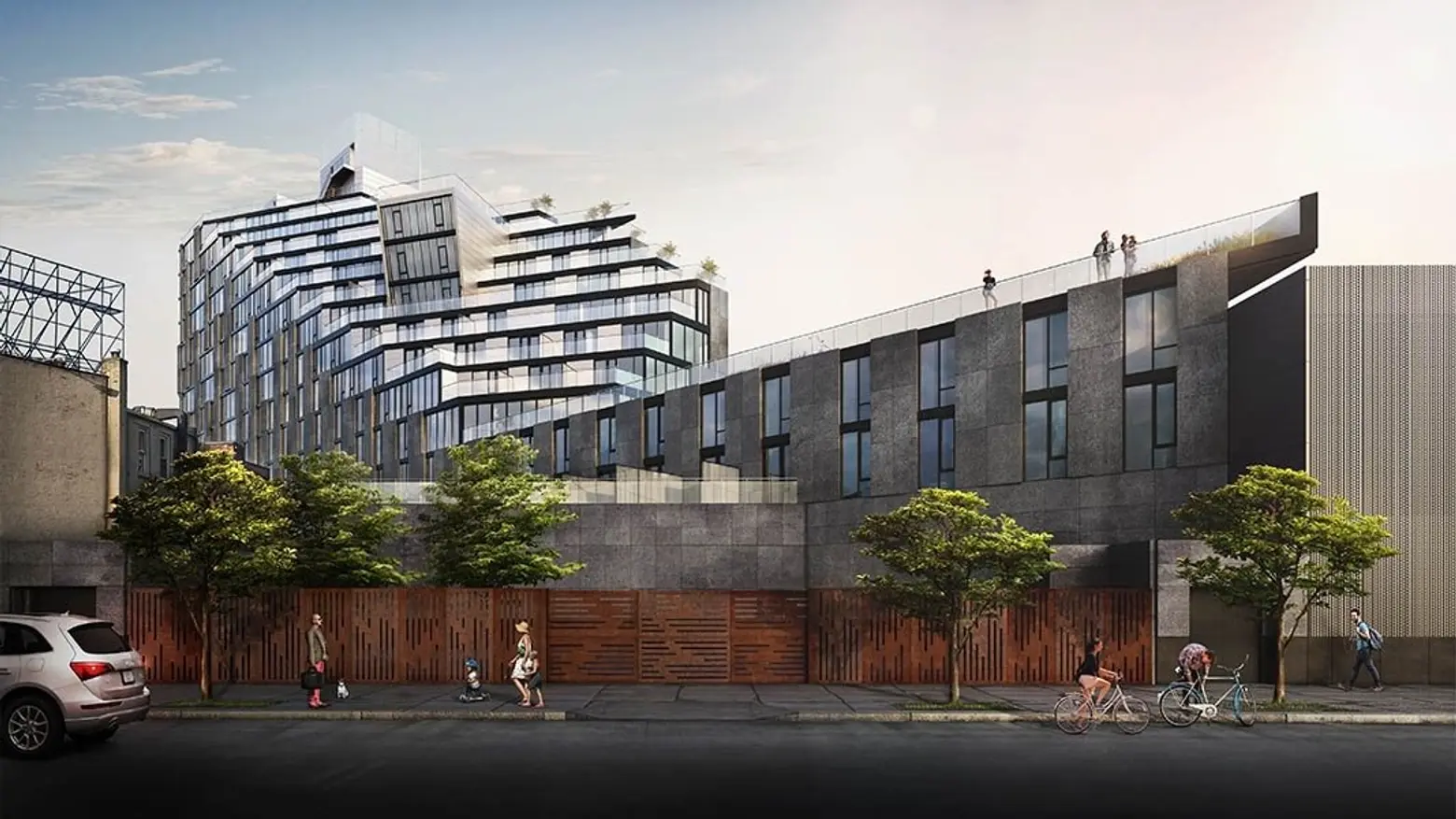
Back in March, 6sqft reported that a new hotel/rental tower at 500 Metropolitan Avenue had risen above ground, but there was still a bit ambiguity surroundings its final design. Now, just as the Williamsburg building has topped out, CityRealty uncovered the final renderings from KBA Architects. The firm created a 14-story, ziggurat-like structure that will slope down from the adjacent site of longtime local haunt Kellogg’s Diner and offer a slew of trendy amenities.
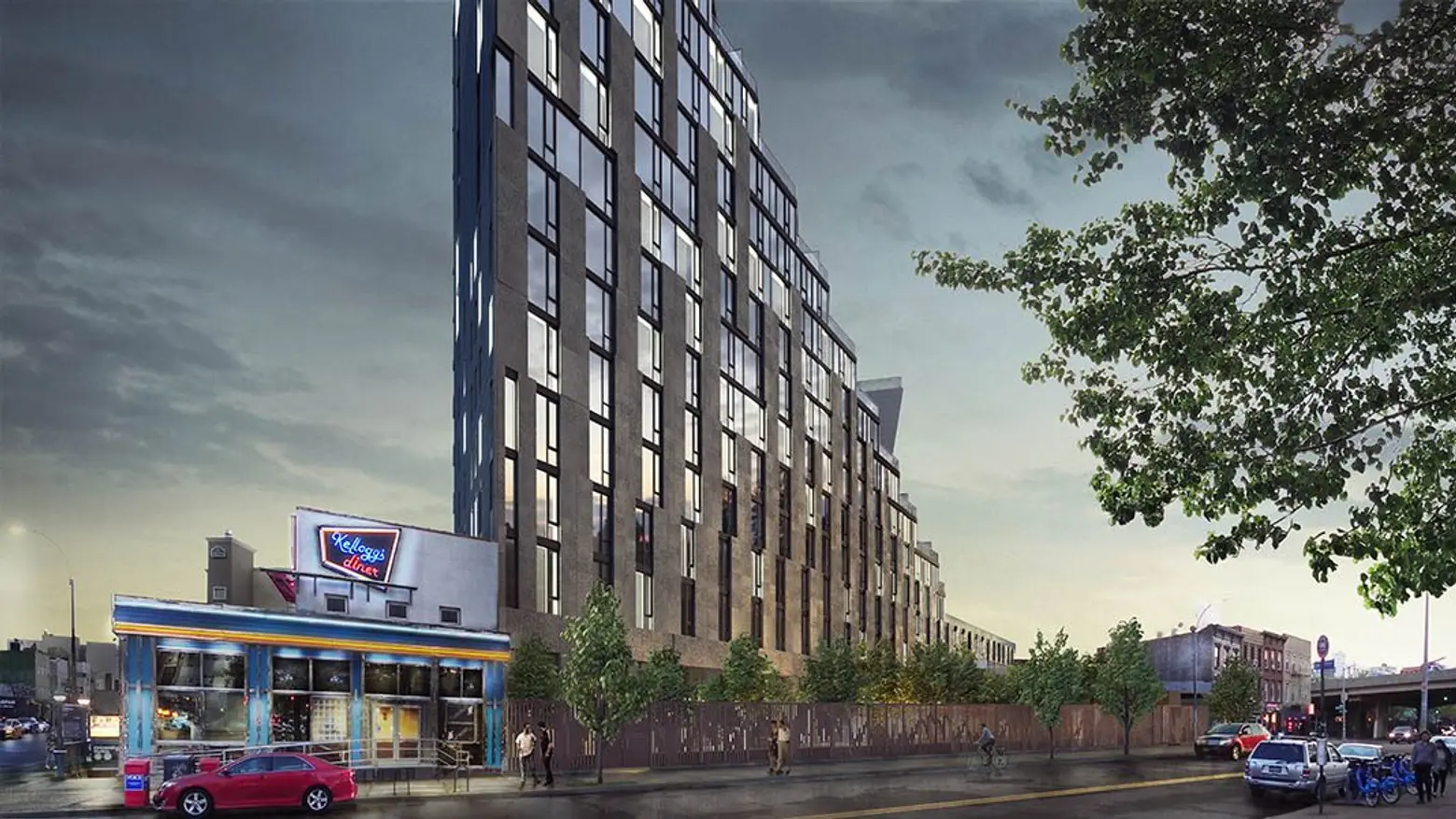
A 189-room hotel will operate on floors one through seven, and there will be 58 residences above. They’ll have access to an underground parking garage, restaurant and bar, a second-floor terrace with basketball and tennis courts, spa, two swimming pools, and whatever retail businesses set up shop on the ground floor.
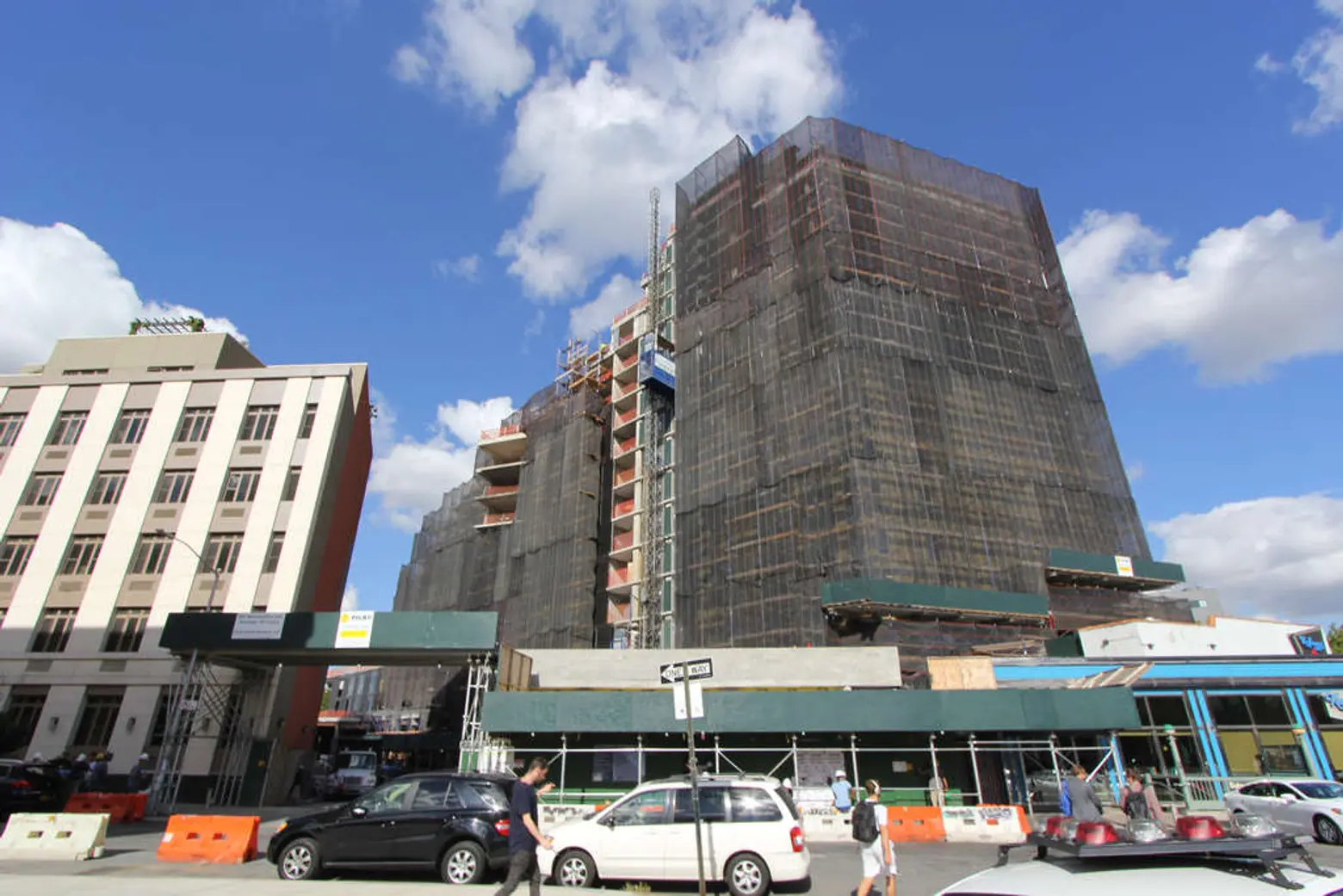
The 200,000-square-foot building is being developed by the Chetrit Group, who acquired the lot in November 2007 for $1.4 million. It’s rising across from the Metropolitan Avenue-Lorimer Street station of the G and L subway trains and overlooks the BQE. Its 172-foot heights makes it among the tallest in East Williamsburg.
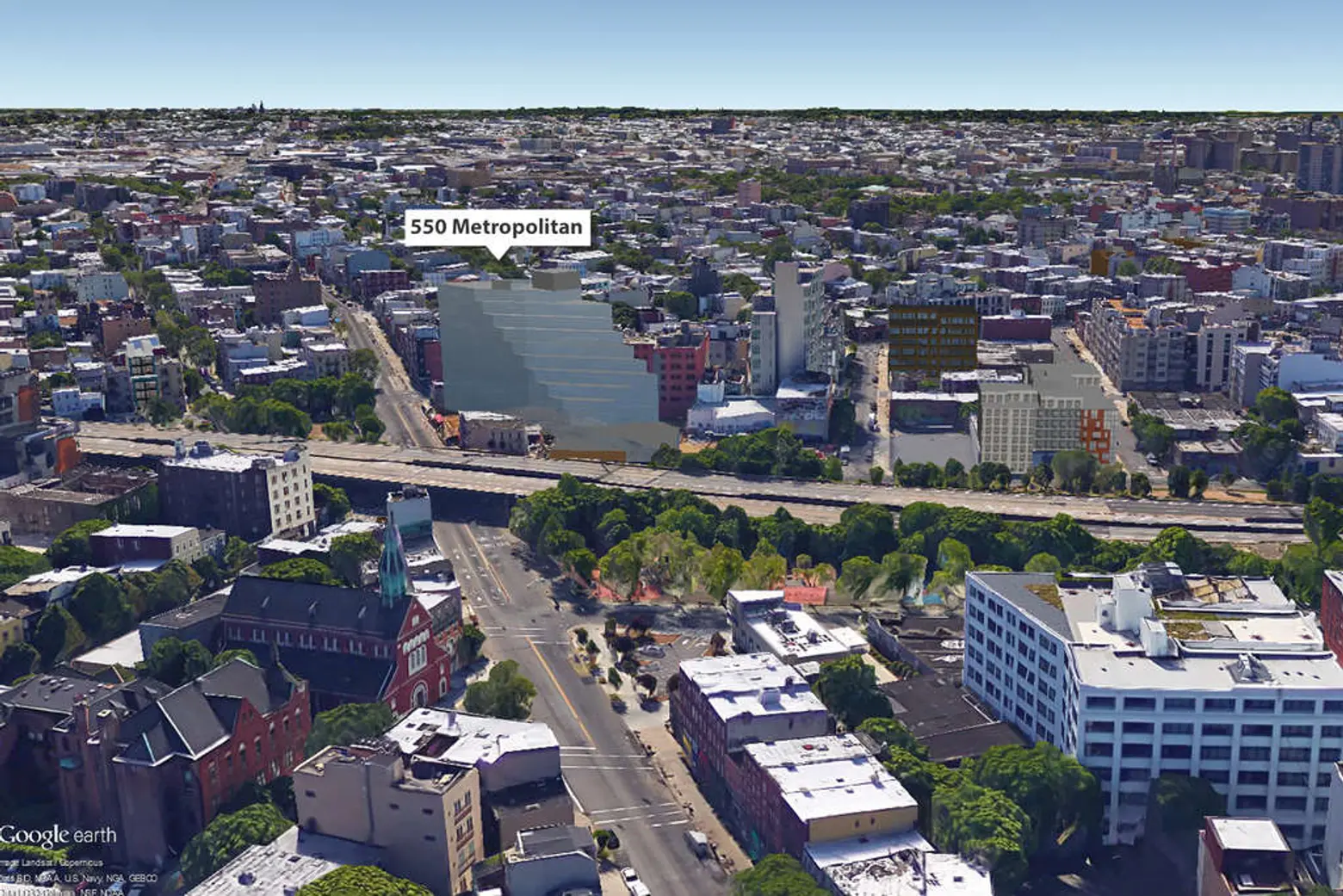
Find future listings for 500 Metropolitan Avenue here.
[Via CityRealty]
RELATED:
- Williamsburg Hotel/Residential Tower at 500 Metropolitan Avenue Rises Above Ground
- Four New Townhouses Coming to Williamsburg Lot Overlooking the BQE
- First Look at Williamsburg’s Tallest Building Not Planned Along the Waterfront
Renderings courtesy of KBA Architects; Construction shots and GoogleEarth rendering via CityRealty
