Jeanne Gang reveals sparkly new renderings of High Line-hugging Solar Carve Tower
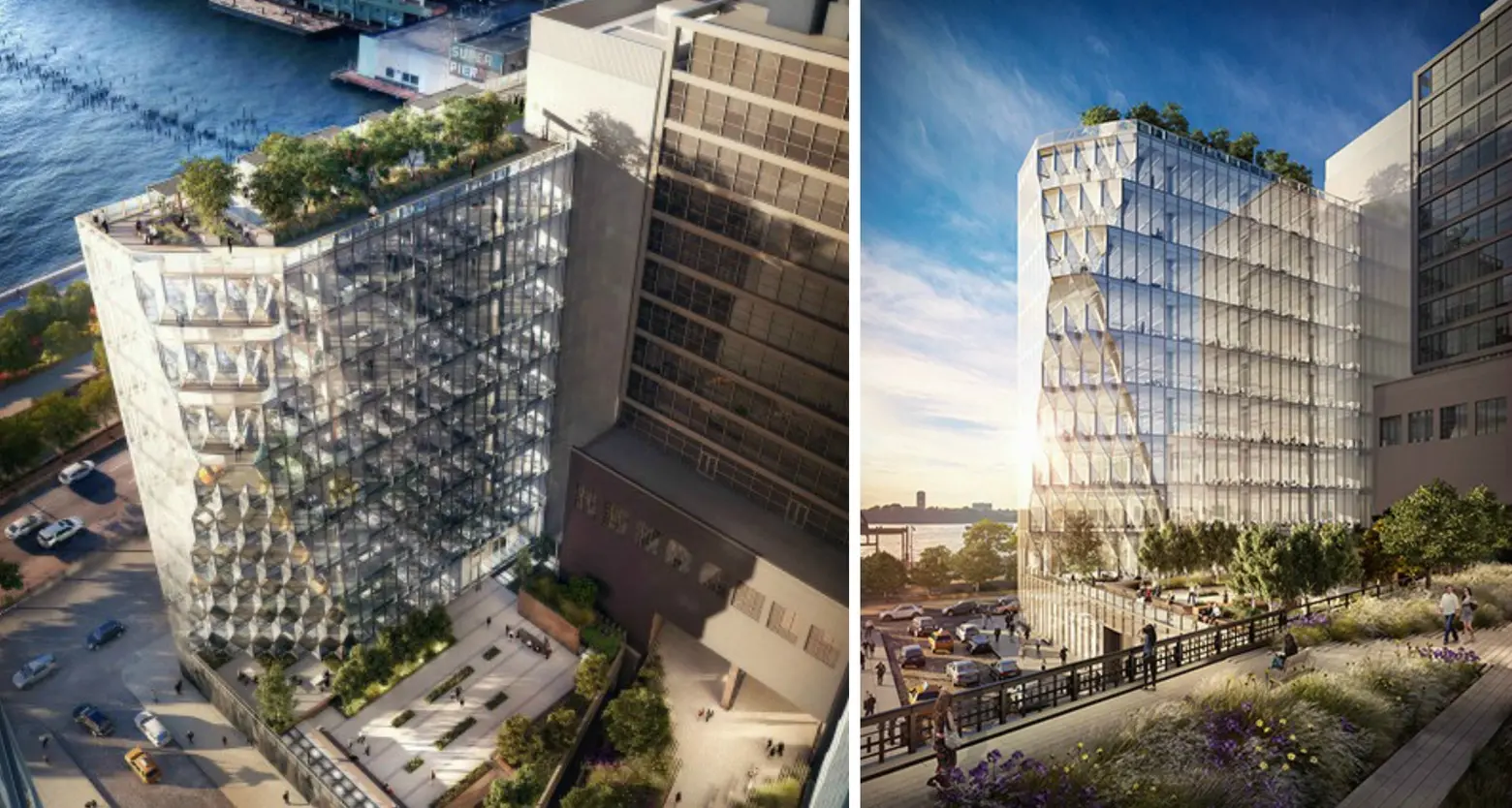
Renderings © Neoscape for Studio Gang Architects
Renderings © Neoscape for Studio Gang Architects
Just yesterday, 6sqft shared the news that Jeanne Gang‘s first ground-up project in NYC–the Solar Carve Tower at 40 Tenth Avenue–had begun construction along the High Line. Now, the Post shares new renderings of the jewel-like, glassy structure, which is so named for its employment of the firm’s strategy that uses the sun’s angles to shape a building. Along with these views of its chiseled edges, connection to the park, terraces, and interior spaces, comes word that developers Aurora Capital and William Gottlieb Real Estate have tapped Bruce Mosler of Cushman & Wakefield to begin leasing the 139,000-square-foot, 12-story boutique office building in anticipation of its 2019 opening.
The ground and lower levels will give way to a combined 29,000 square feet of retail space, including 300 feet of glass frontage wrapping around West 14th Street and Tenth Avenue. Aurora is handling leasing for these spaces.
The lobby will have a glass floor and stairwell that connect with the second-floor terrace. The building is targeting LEED Silver accreditation; in addition to its technology to mitigate solar gain and a green roof to aid in cooling, sustainable elements include a backup generator and a bike room and locker room for those who commute via two wheels and need to shower.
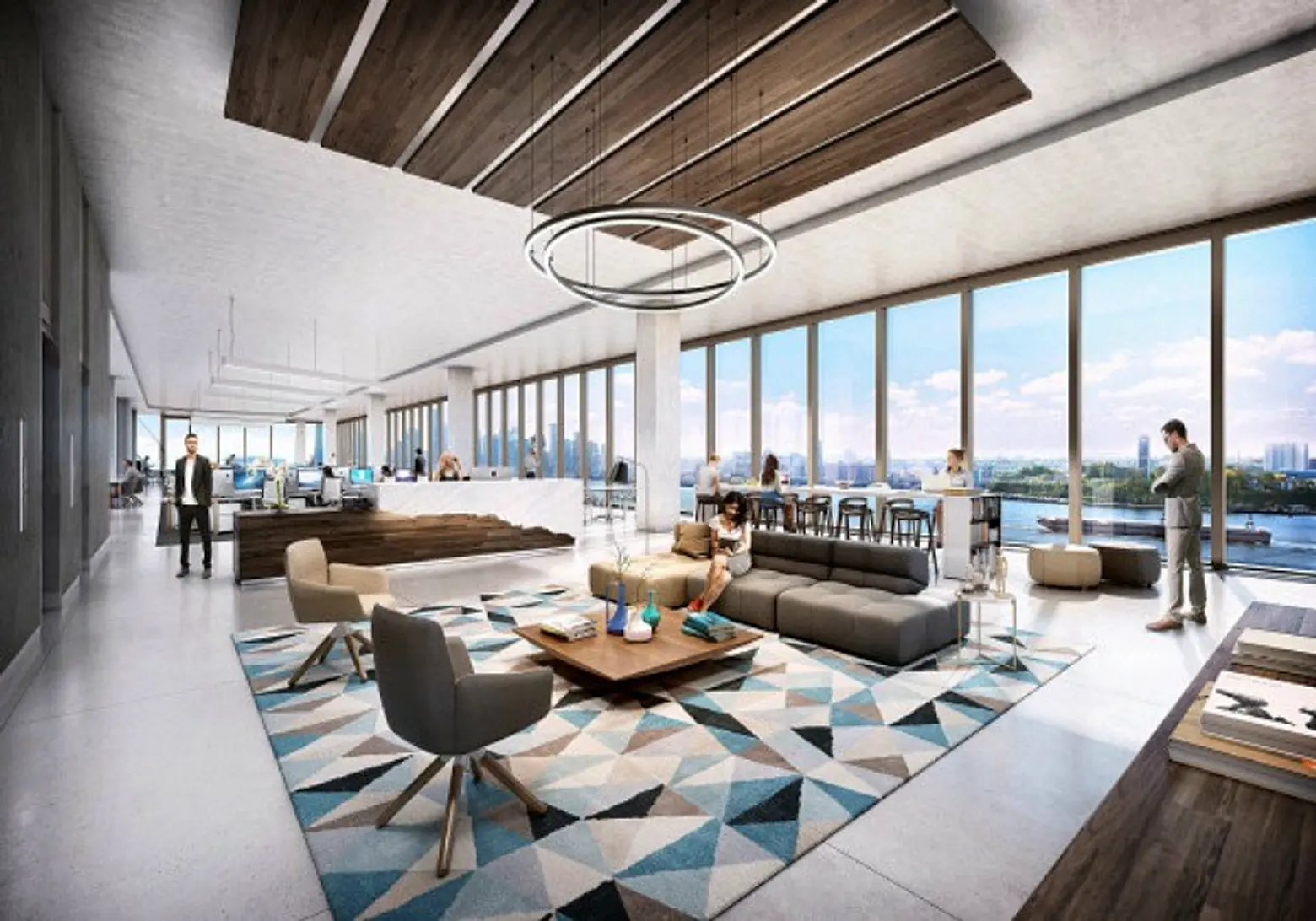
As for the office spaces, Mosler expects to draw a mix of tech, boutique financial, entertainment, and fashion tenants. “There is nothing like this building. We are excited not just about the location but the product we deliver. It will be unique to the Meatpacking, which is exploding with excitement.” He’s also handling leasing at 860 Washington Street, another office project directly to the east.
The building’s unique shape–which, as the Post explains “follows the sun throughout the year, allowing it to pour around the ‘carves’ that now create an hourglass of diamond-shaped facets as it turns inward from the middle–creates varying shapes and sizes on each floor. The rectangular office spaces will range in size from 13,700 to 14,200 square feet, all with 16-foot floor-to-ceiling windows. Mosler said the first leases will go for around $150 to $170 per square foot, depending on the floor.
With the exception of the seventh floor, all office levels with have private terraces. There’s also an 8,000-square-foot terrace aligned with the High Line on the second floor and a 10,000-square-foot landscaped rooftop for tenants.
As 6sqft noted yesterday, the Solar Carve Tower is “just a block away from what will be the entrance to the equally futuristic Pier 55 offshore park and a couple blocks from Google’s under-construction SuperPier at Pier 57.” Demolition at the site is now complete and construction is underway.
[Via NYP]
RELATED:
- Jeanne Gang’s ‘Solar Carve Tower’ begins its rise on the High Line
- Studio Gang’s Razor-Edged Glass Tower for the High Line Gets the Green Light
- Jeanne Gang’s $340M Museum of Natural History expansion gets new interior renderings, details
Renderings © Neoscape for Studio Gang Architects
Get Insider Updates with Our Newsletter!
Leave a reply
Your email address will not be published.
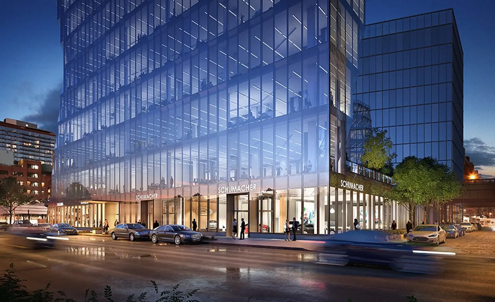
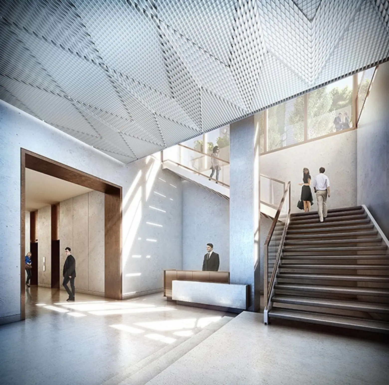
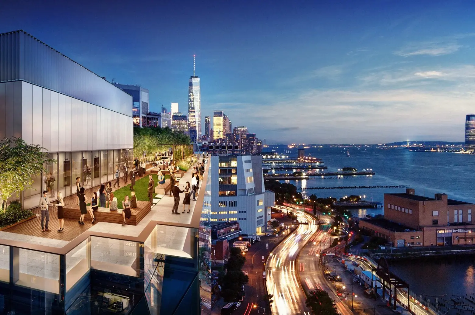
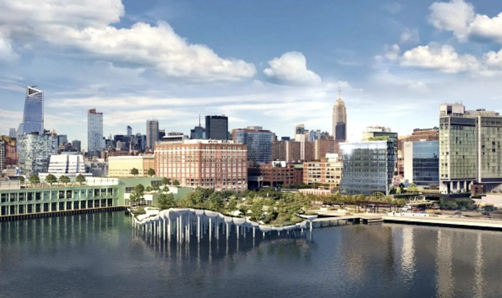
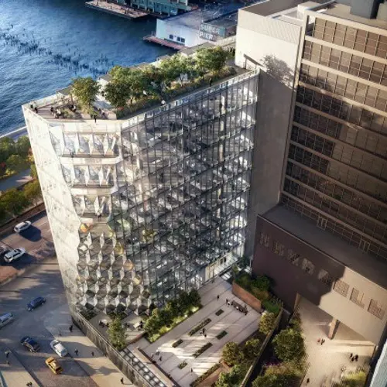
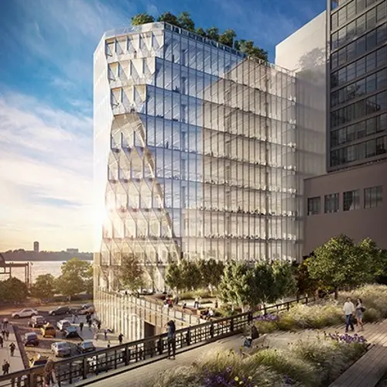
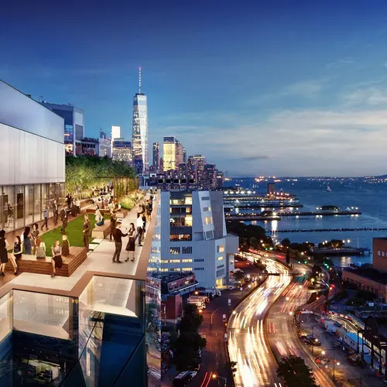
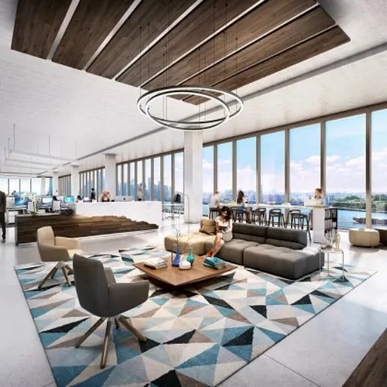
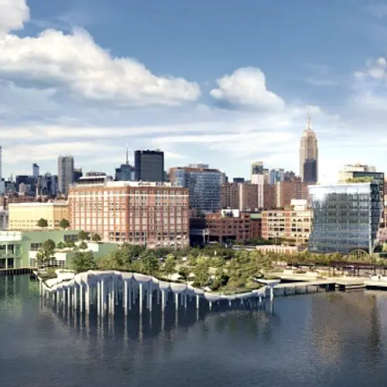
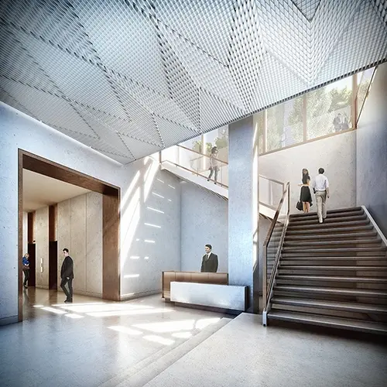
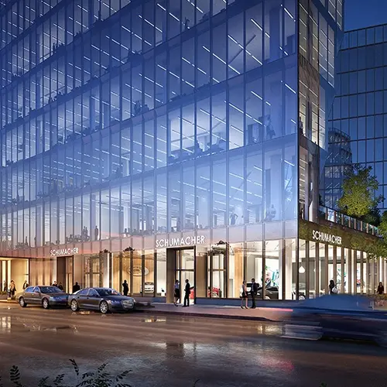
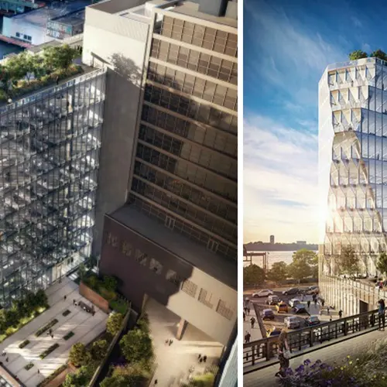

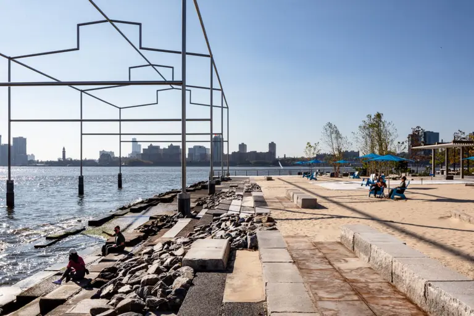
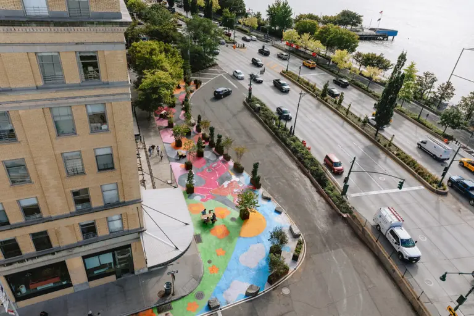
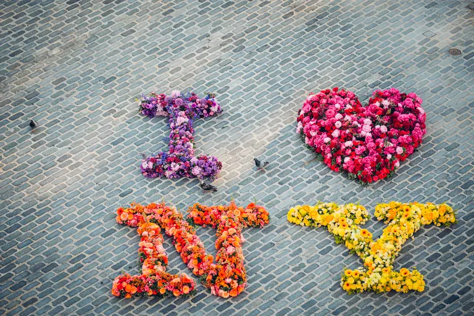
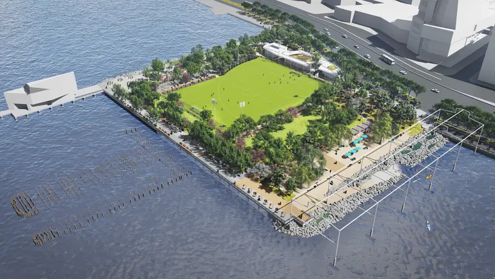
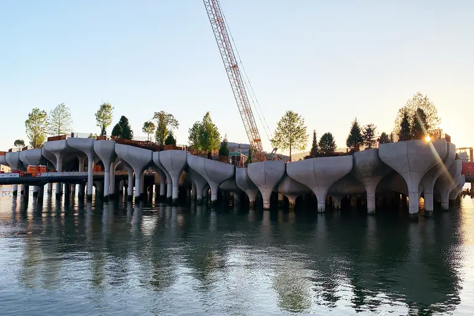



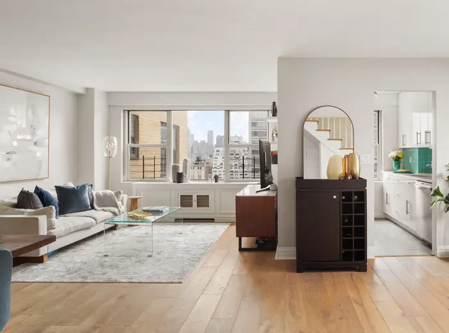

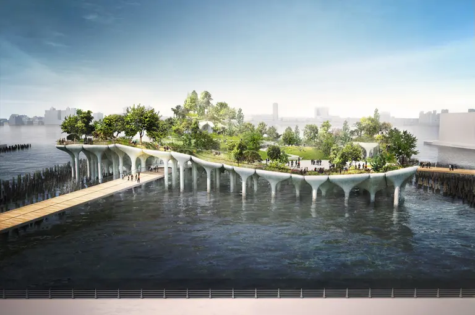
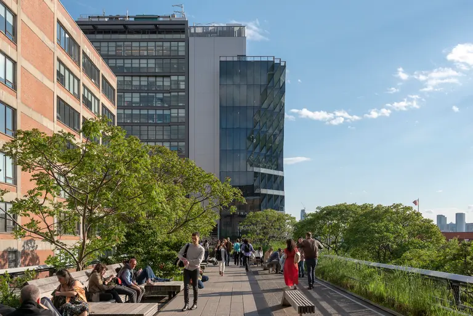
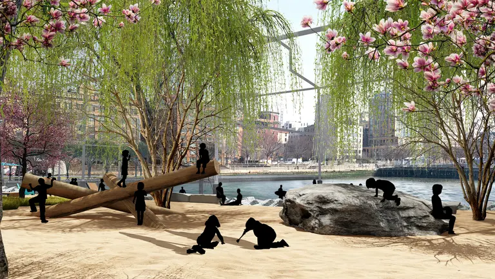
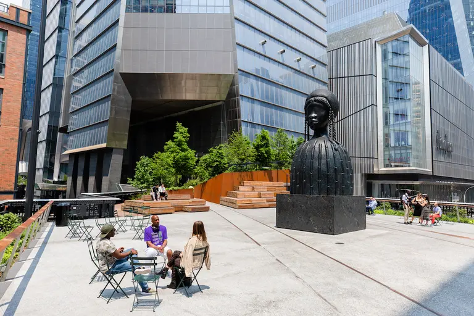
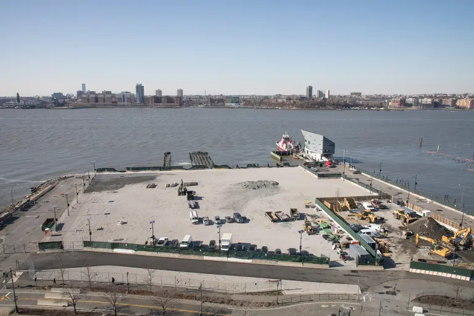
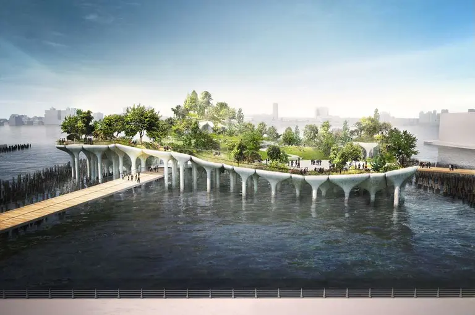












Sure its lovely what can’t money buy, yet when will real estate developers and government come together and build a great public building. With this real estate boom of the last ten years or so, i have seen few public buildings and spaces that reflect this thrill, this luxury, this fanfare for the common man. We get an ugly public space crammed between two of these monoliths possibly.