From house of worship to NYU dorm: The story of the East Village’s ‘ghost church’
The disembodied church steeple sitting in front of a 26-story NYU dorm on East 12th Street between 3rd and 4th Avenues makes for one of the more head-scratching sights in New York. This jarring juxtaposition results from a confluence of powerful New York forces, including religion, immigration, real estate, and the expanding appetite of one large institution, New York University, and the shrinking resources of another, the United States Postal Service.
The church steeple sitting on East 12th Street was part of the 12th Street Baptist Church, built on this site in 1847. With the rapidly shifting currents of immigration sweeping through the Lower East Side in the mid-19th century, by 1854 the Baptist Church had ceded the structure to a new occupant, Temple Emanu-El, a small Jewish congregation that previously met on the second floor of a building at Grand and Clinton Streets. Emanu-El was the first Reform Jewish congregation in New York City, and among the many reforms first implemented at the 12th Street building was allowing men and women to sit together in the pews for the first time. From these humble beginnings Temple Emanu-El moved to Fifth Avenue and 43rd Street in 1868, and in 1927 to their current location at Fifth Avenue and 65th Street – a massive, Romanesque Revival structure which is often referred to as the largest reform synagogue in the world, and by some as the largest synagogue in the world.
The next occupant of the 12th Street structure was St. Ann’s Catholic Church, which arrived in 1870. Rather than re-use the existing structure as the synagogue did, the entire building was demolished, save for the original façade and tower on East 12th Street for the new church. A riotously colorful new apse and nave were built behind the 1847 façade and tower, designed by noted architect Napoleon LeBrun in a French Gothic style. A separate but conjoined Catholic school also designed by LeBrun was built at the same time on the 11th Street side of the property, which like the tower stands to this day (a medallion saying “St. Ann’s Parochial School” can still be seen embedded in the building’s crown).
The church and the congregation were considered among the wealthiest in the city. The interiors were lavishly decorated in marble, chestnut, and black walnut. Carriages were noted to line 12th Street from Second to Fifth Avenues when special ceremonies took place.
The church also had special religious and social significance. It contained a relic, a finger bone of St. Ann, which led to the Papal designation of the church as a shrine in 1929.
But as the East Village and its demographics changed, so did the church. By 1978, the connected school building on 11th Street had been sold and converted to apartments. In 1983, the church itself was reorganized as the St. Ann’s Armenian Rite Catholic Cathedral, one of the very few Manhattan churches to offer pre-Vatican II Latin masses.
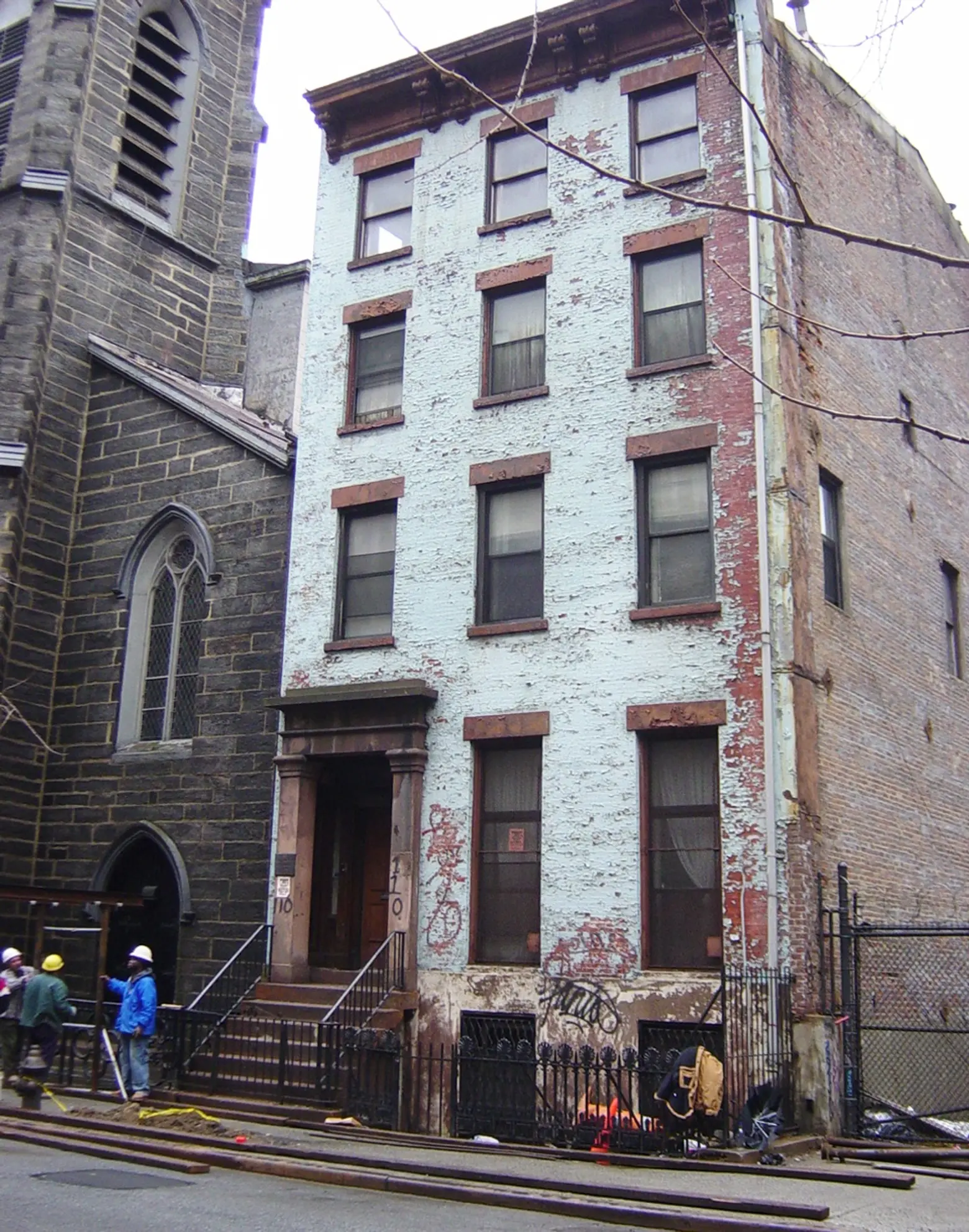 View of the 1840s townhouse/rectory, via GVSHP
View of the 1840s townhouse/rectory, via GVSHP
While this change gave the church a draw beyond the bounds of the immediate neighborhood, it could not inoculate it against the larger pressures facing the Archdiocese of New York. A combination of shrinking attendance and growing costs connected to sexual abuse lawsuits, among other factors, led to a wave of church closures in Manhattan over the next several decades. In 2004, St. Ann’s was closed, and in 2005, the entire site, including an adjacent 1840s townhouse used as a rectory, was sold to Hudson Companies for development of a dorm for NYU.
In spite of the structure being one of the very few in New York with the distinction of having served as a house of worship for the city’s three chief traditional faiths – Protestantism, Catholicism, and Judaism — the New York City Landmarks Preservation Commission rejected petitions to landmark the building. Neighbors and preservationists, including the Greenwich Village Society for Historic Preservation, met with NYU and Hudson companies to advocate for the preservation and re-use of as much of the church as possible, as well as its handsome 1840s rectory rowhouse next door. Initial talks indicated plans for a more modestly scaled structure than what was ultimately built, and held out some hope of preservation of not just the church’s façade and steeple – the only surviving elements of the 1847 structure – but perhaps some of the spectacular 1870 church as well.
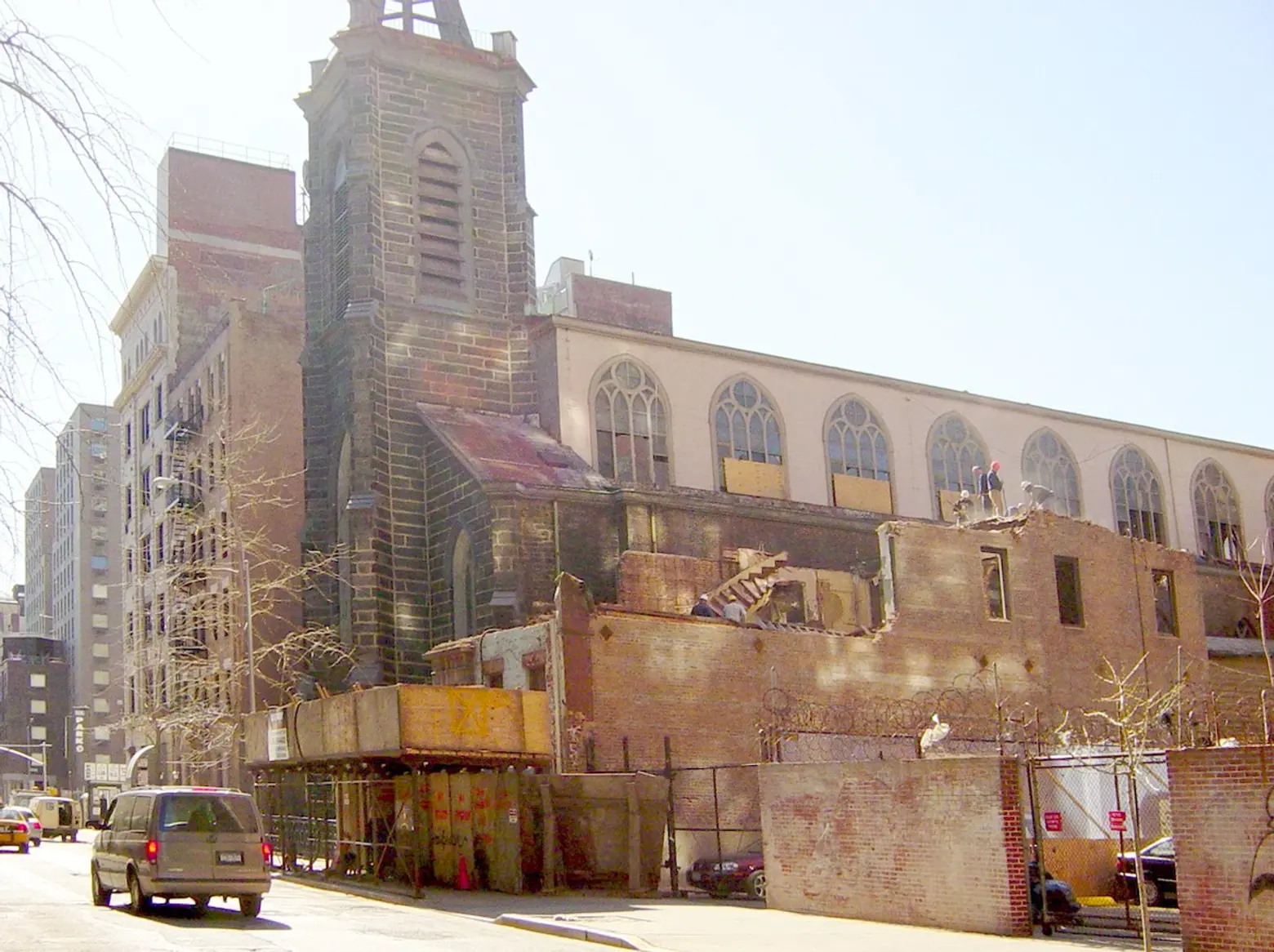 The rowhouse being dismantled, via GVSHP
The rowhouse being dismantled, via GVSHP
Here, however, those ambitions ran headlong into two other powerful currents. One was NYU’s appetite for increased space for its ever-expanding student population. The other was the United States Postal Service’s (USPS) search for increased revenue, in the face of decreasing subsidies from the federal government and increasing competition from email, the internet, and other delivery services. These two forces converged when USPS sold the air rights from its adjacent Cooper Station Post Office to allow the planned NYU dorm (Founder’s Hall) to increase in size by more than 50 percent, for what would be the tallest building in the East Village.
Neighbors and GVSHP argued that the air rights transfer authorization by the City was improper. Such transfers are premised on the notion that the City through its zoning powers can remove development rights from one site (in this case, the Post Office) and move them to another site (in this case, St. Ann’s Church). But because the USPS is a federal agency, it is immune from New York City zoning regulations, and thus opponents argued the City has no power to prevent the Post Office from building on its site in the future, in spite of supposedly giving away its development rights for the NYU dorm. A five-member board, all appointed by then-Mayor Bloomberg (who approved the original deal) rejected this claim, and the air rights transfer was allowed to go through.
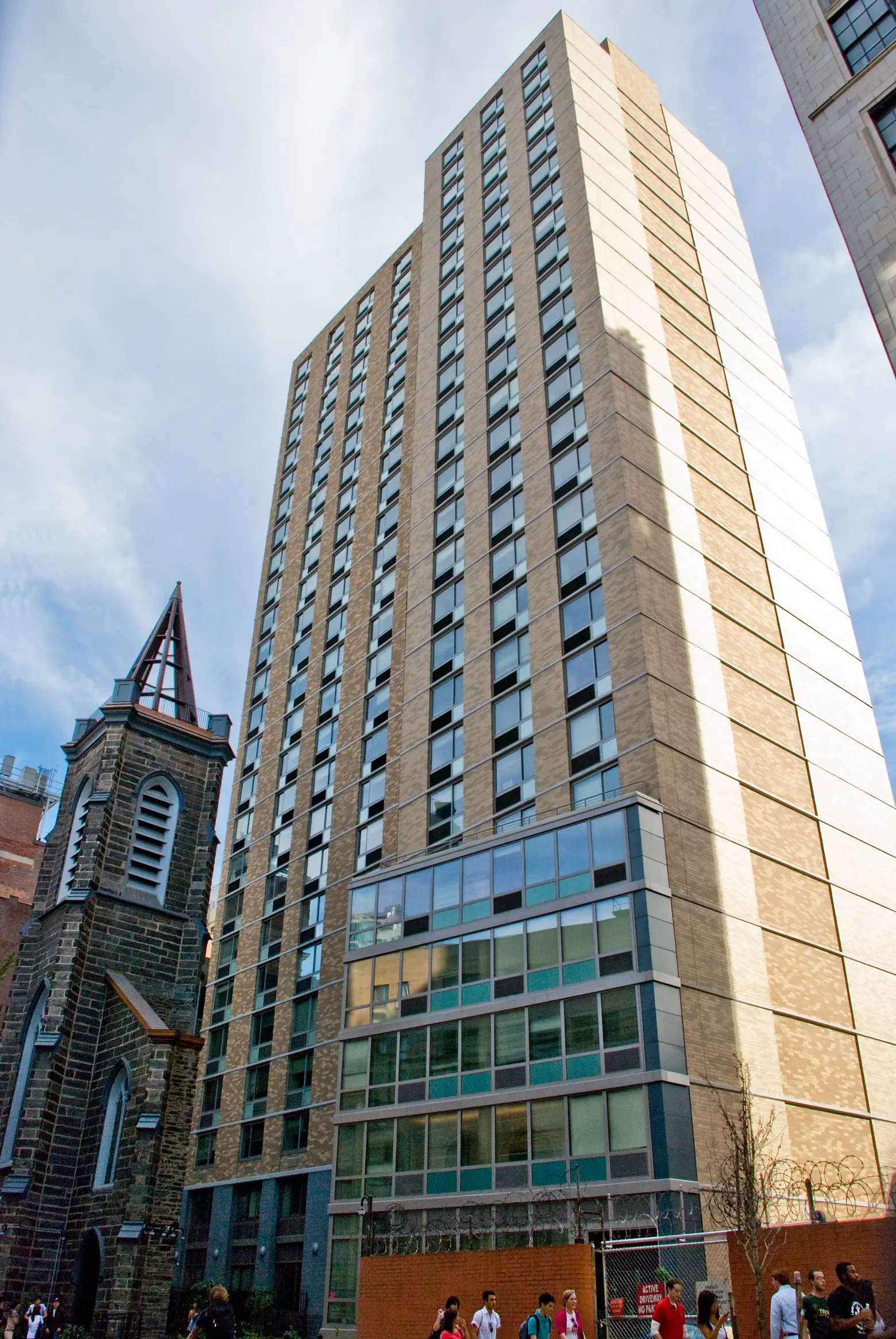 The site today, via Thomas Huston/Flickr
The site today, via Thomas Huston/Flickr
The final result was the incredibly odd juxtaposition we see today. The entirety of the spectacular Napoleon LeBrun-designed 1870 church was demolished, as was the 1840s rowhouse rectory. The church façade, tower, and iron gates were impeccably restored but left entirely empty. Of the results, the AIA Guide to New York City said the church tower appears as a “folly behind which lurks yet another dorm for NYU…the effect is of a majestic elk, shot and stuffed.”
No plaque or other signage informs the passerby of the rich history behind the church tower sitting in front of the 26-story tower. But its odd presence inevitably raises the question “What happened here?” and provides clues that something much older and likely more beautiful was destroyed to make way for the dorm behind it.
+++
RELATED:
- Crimes Against Architecture: Treasured NYC Landmarks Purposely Destroyed or Damaged
- Then and Now: From Luchow’s German Restaurant to NYU Dorm
- The Greenwich Village church that threw a presidential election
This post comes from the Greenwich Village Society for Historic Preservation. Since 1980, GVSHP has been the community’s leading advocate for preserving the cultural and architectural heritage of Greenwich Village, the East Village, and Noho, working to prevent inappropriate development, expand landmark protection, and create programming for adults and children that promotes these neighborhoods’ unique historic features. Read more history pieces on their blog Off the Grid.
Interested in similar content?
Leave a reply
Your email address will not be published.

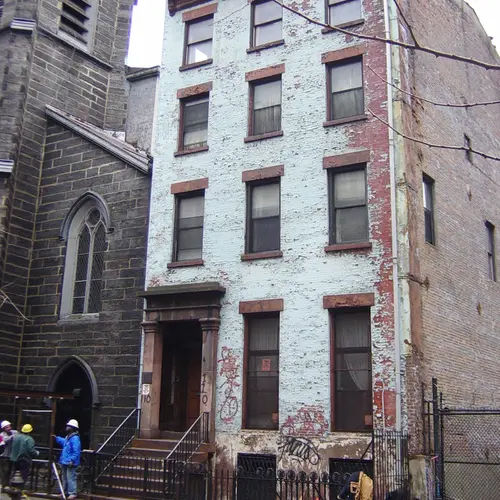
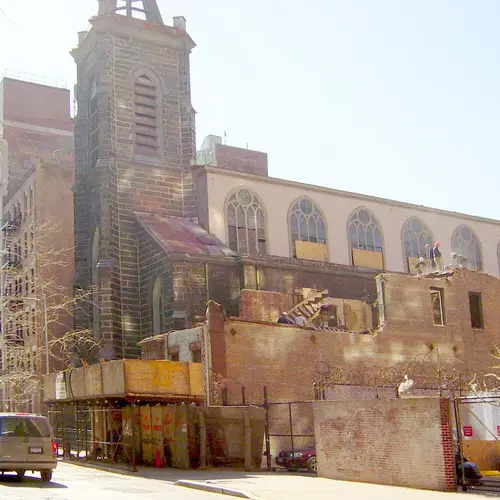
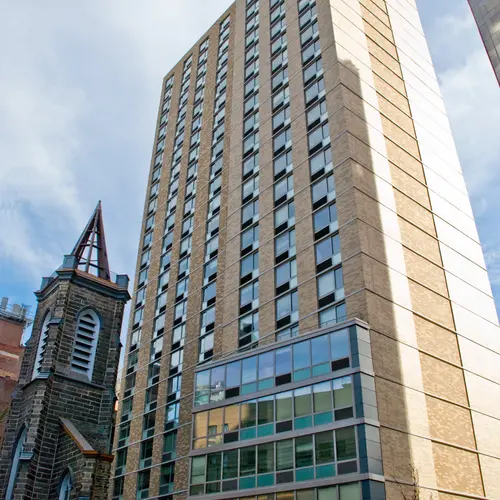
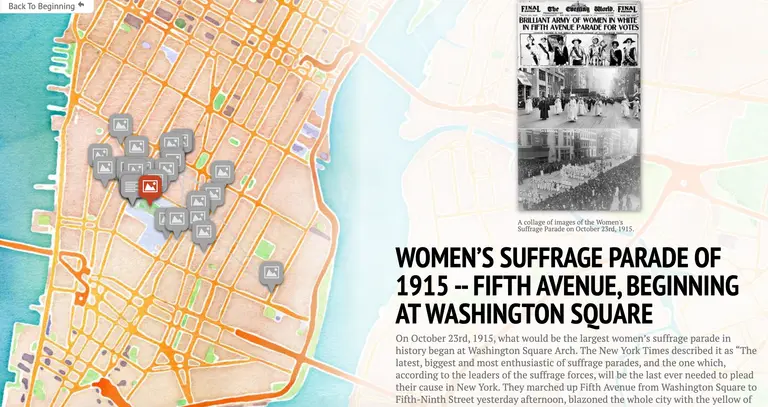
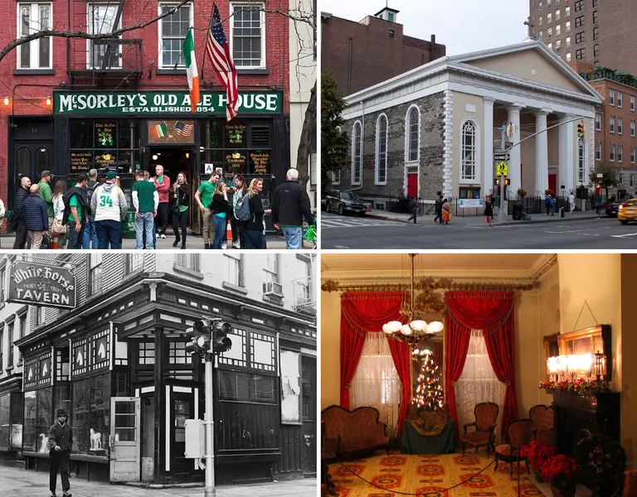

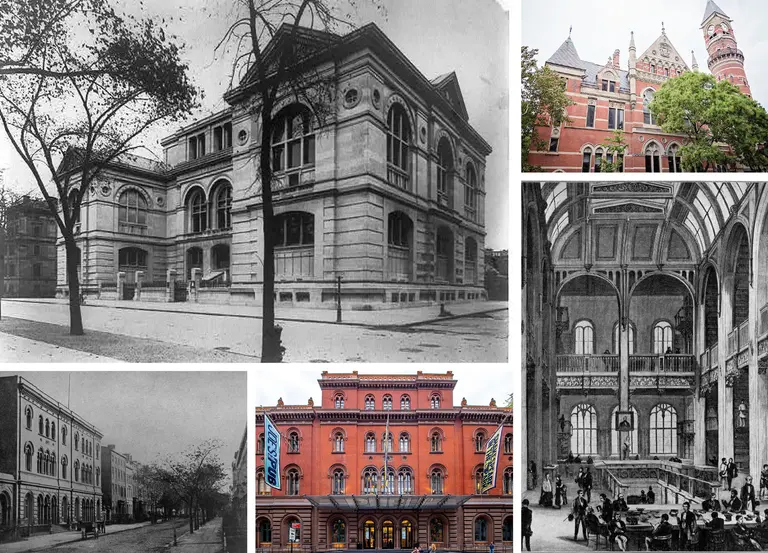
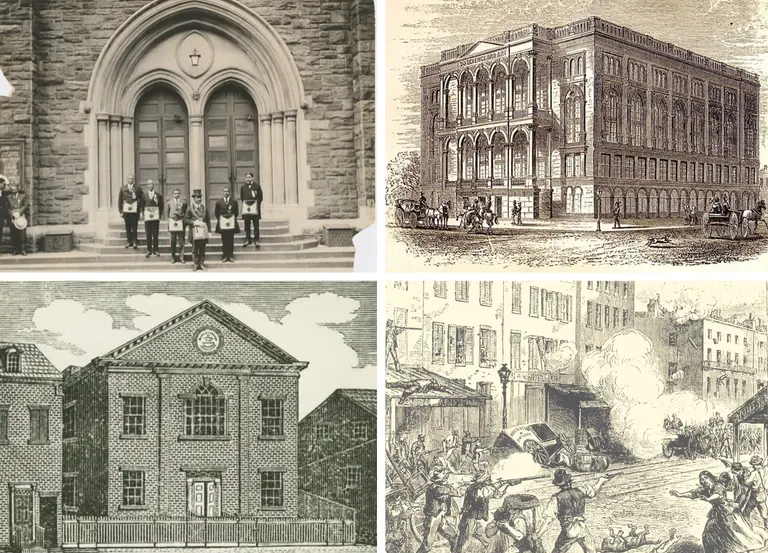
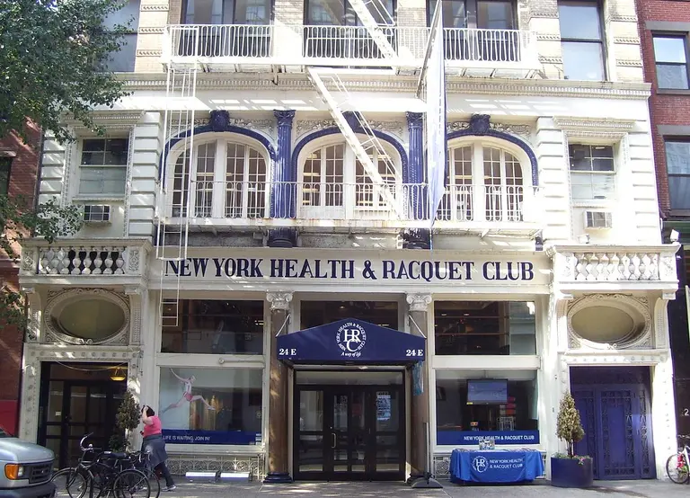





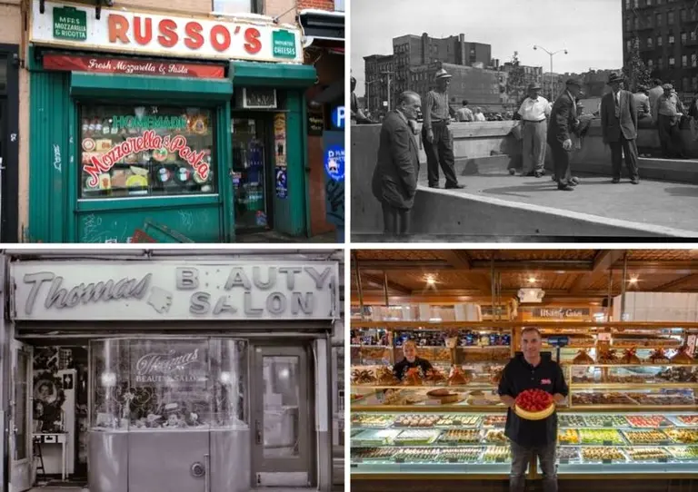
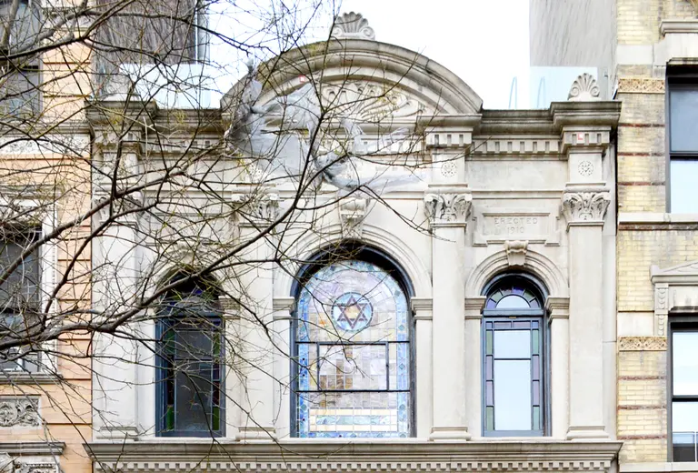
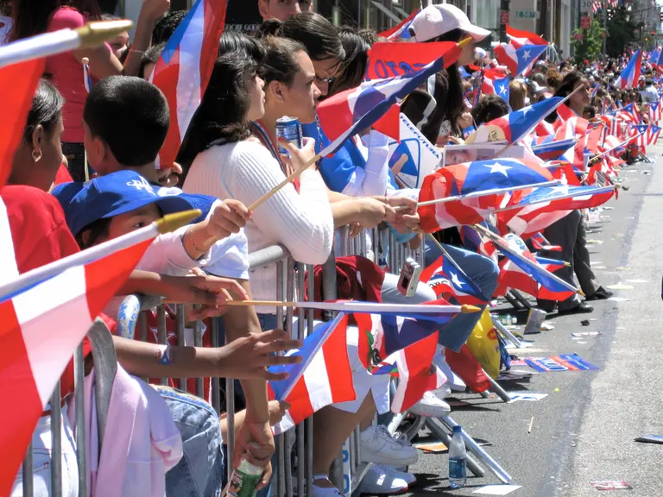
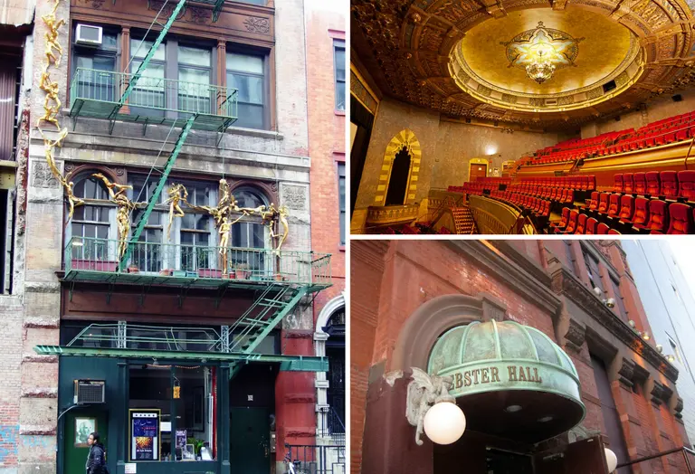
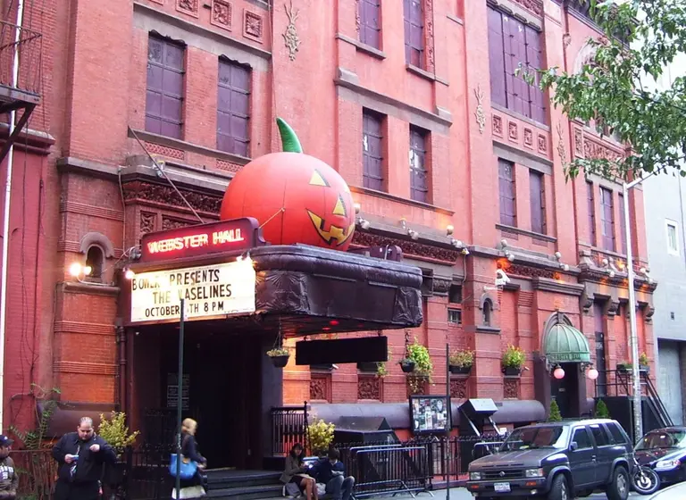
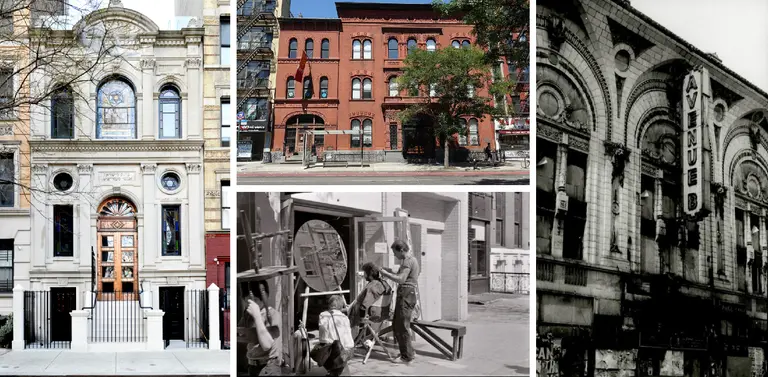










I hate NYU. Fuck NYU.