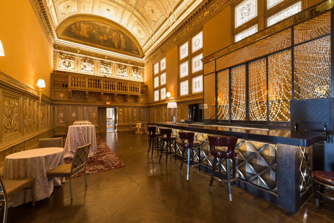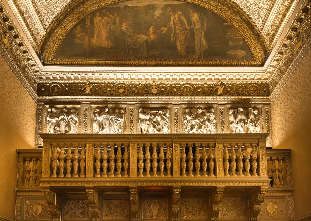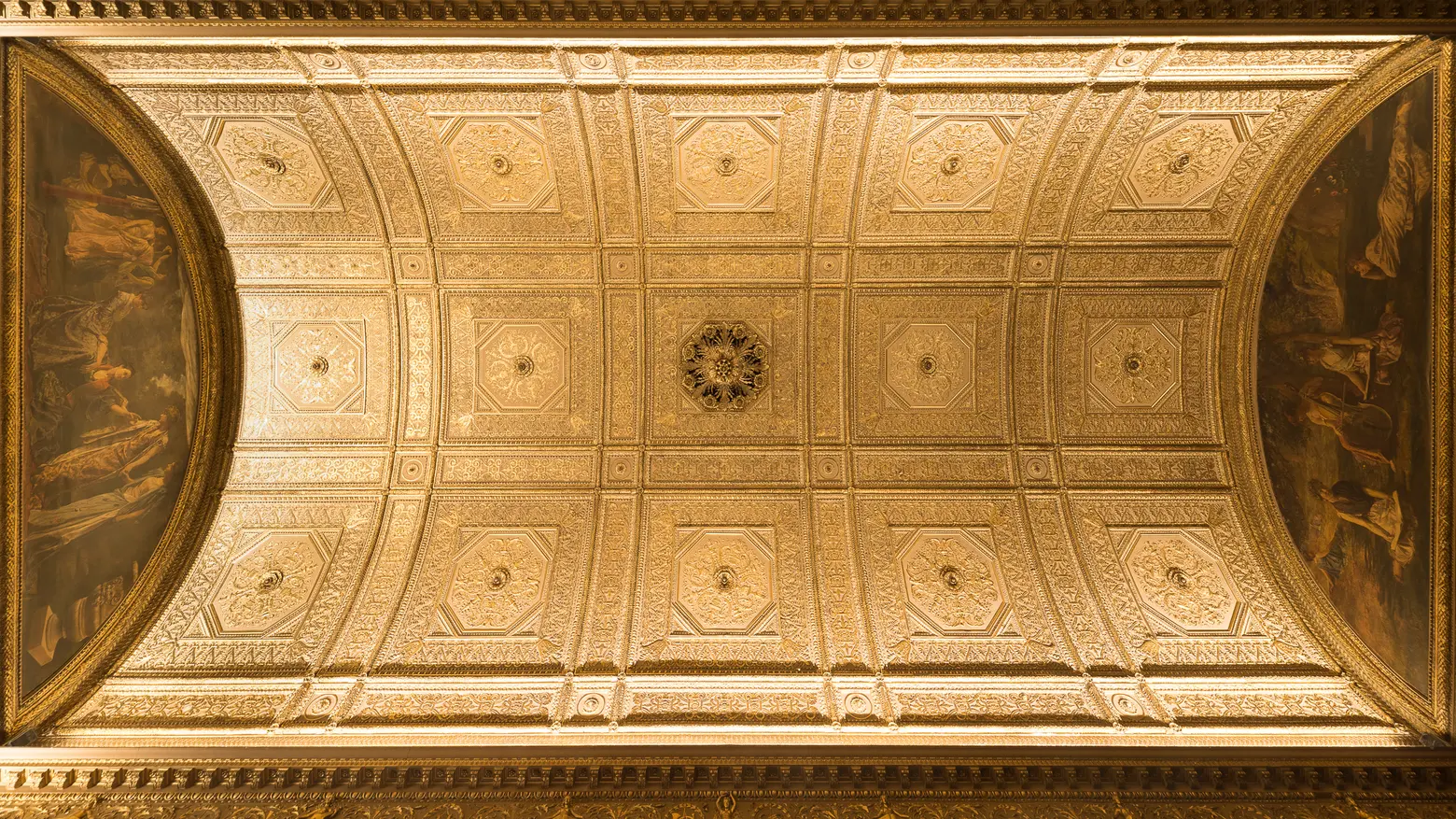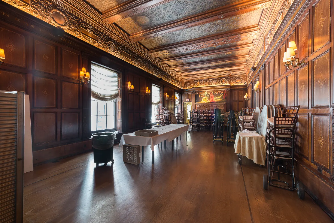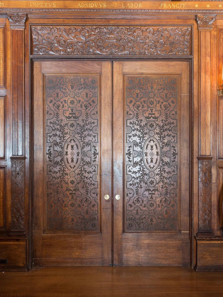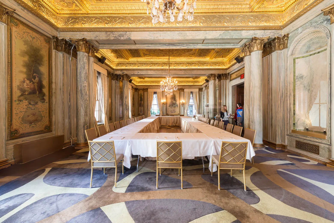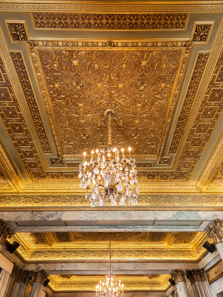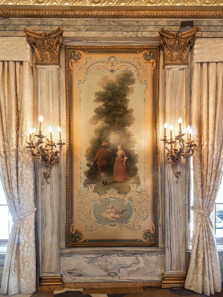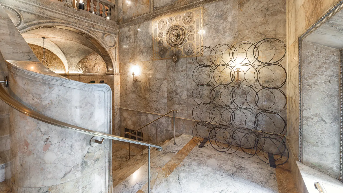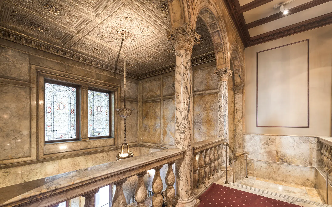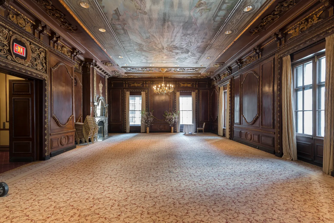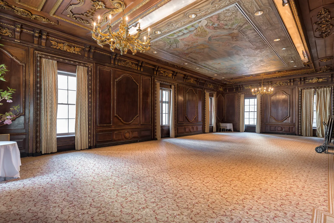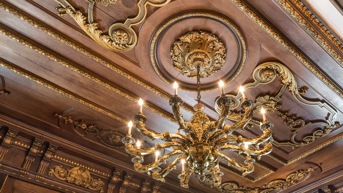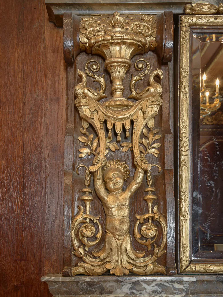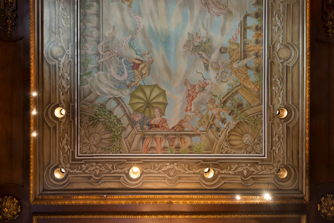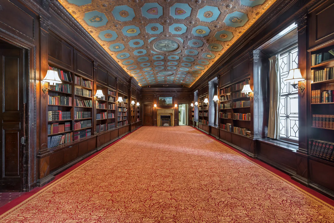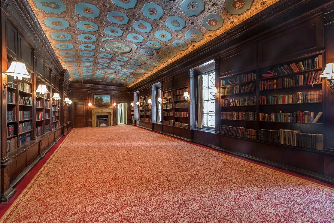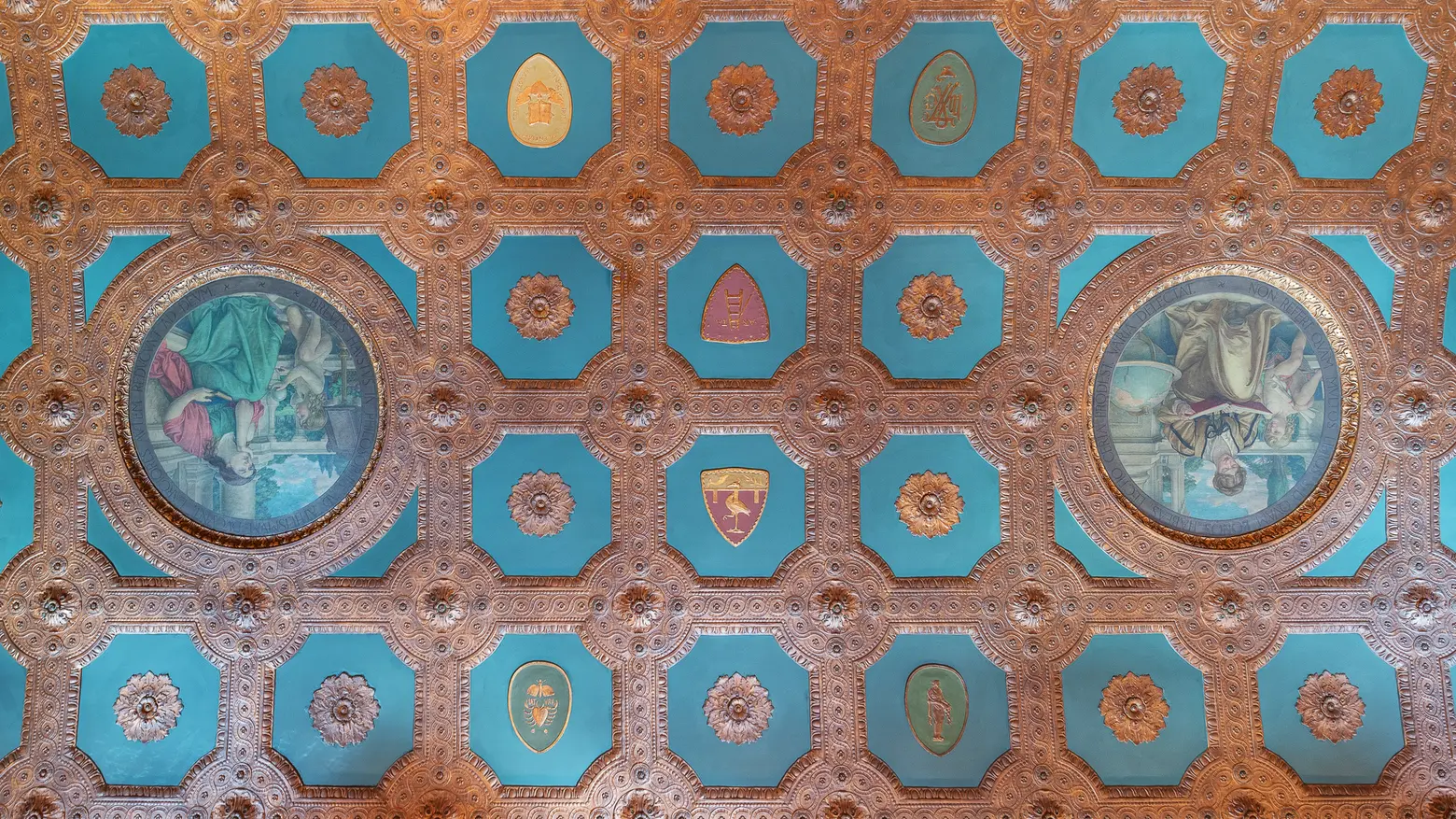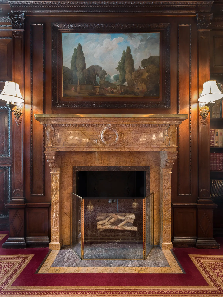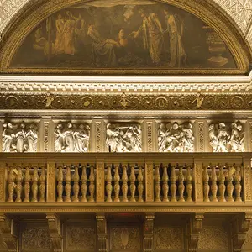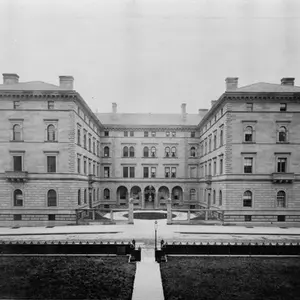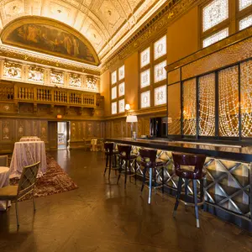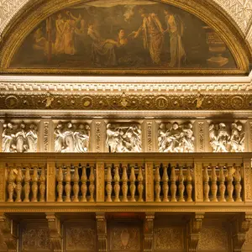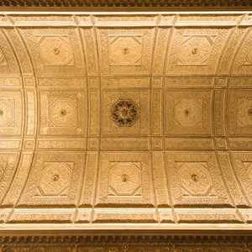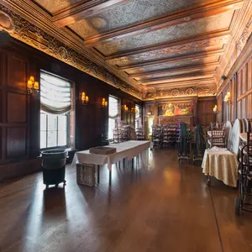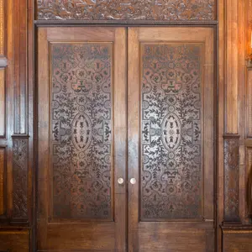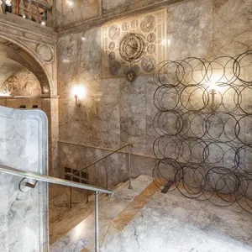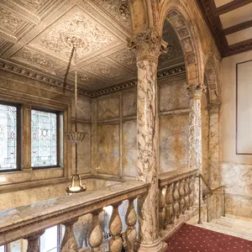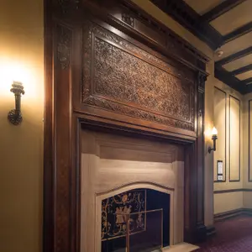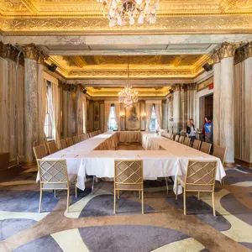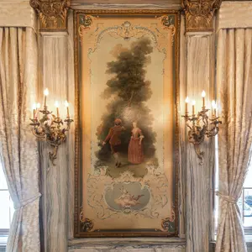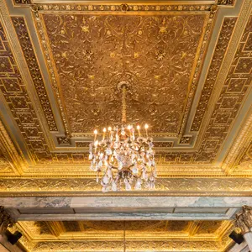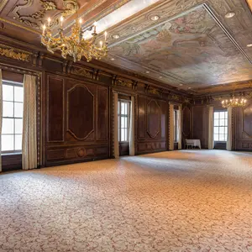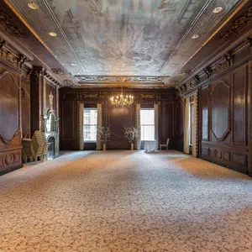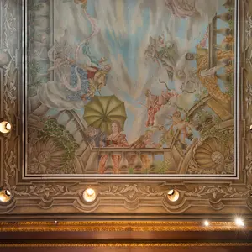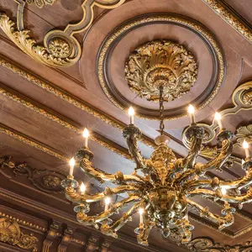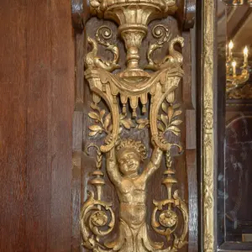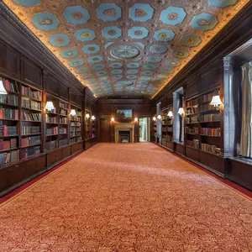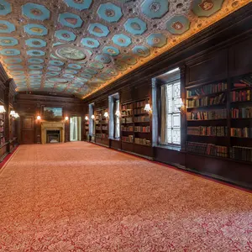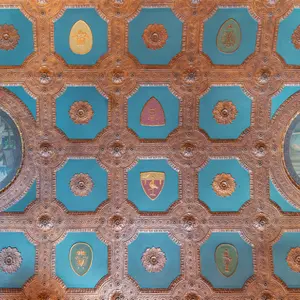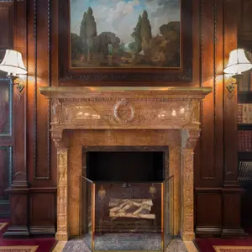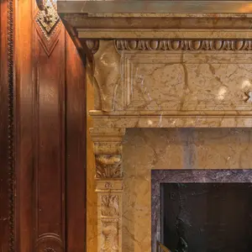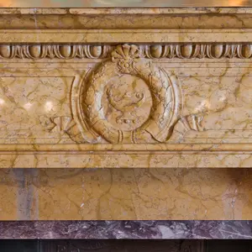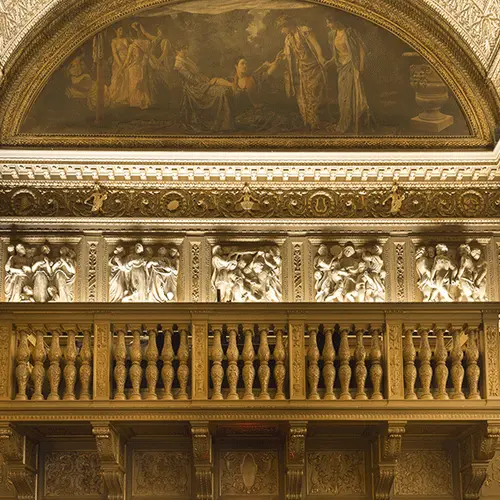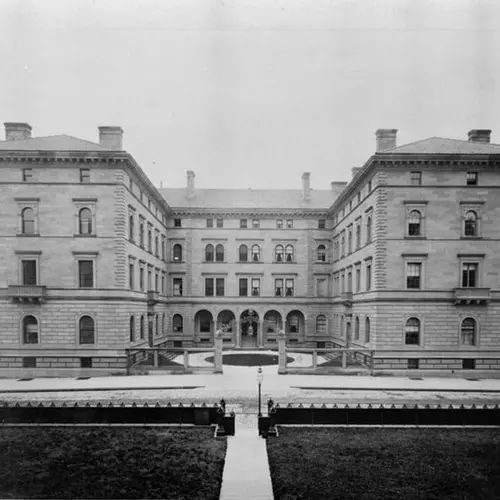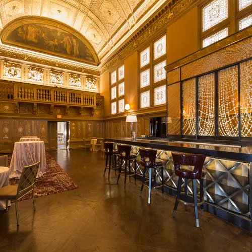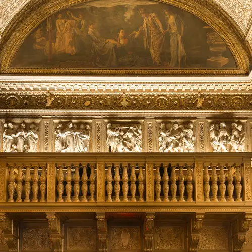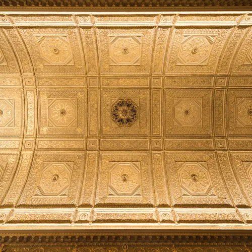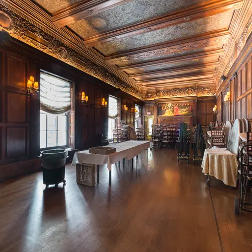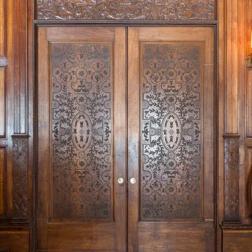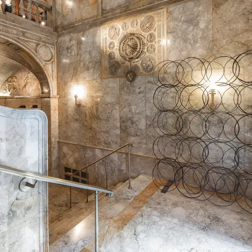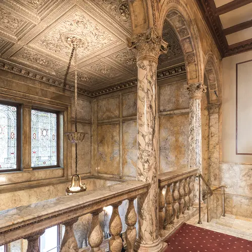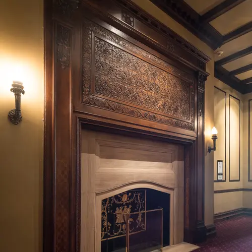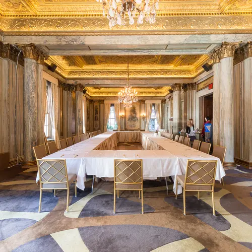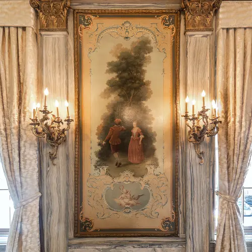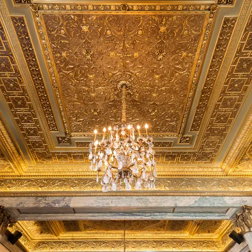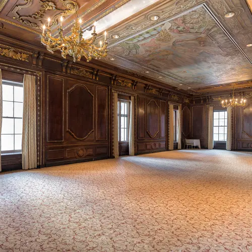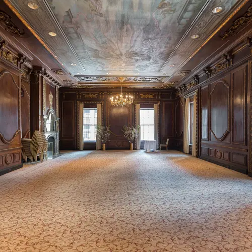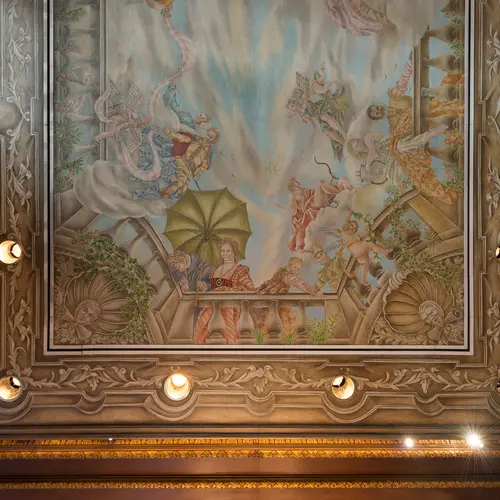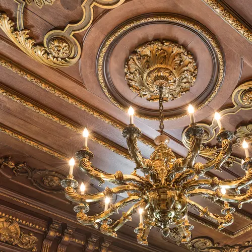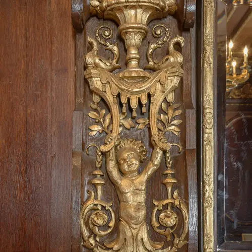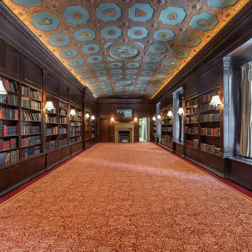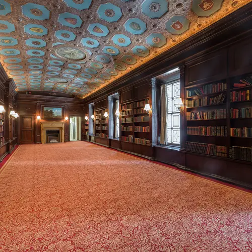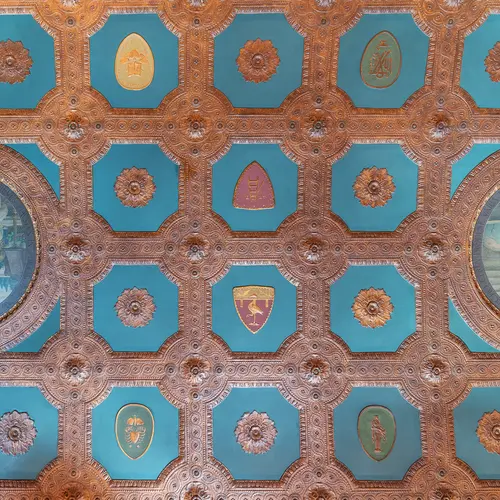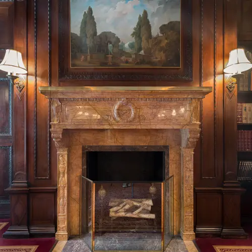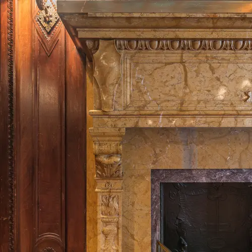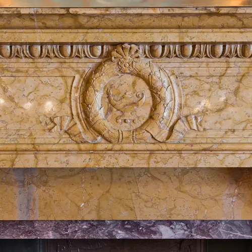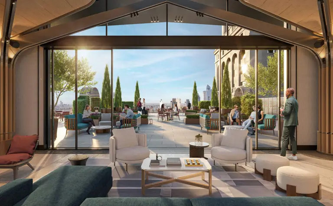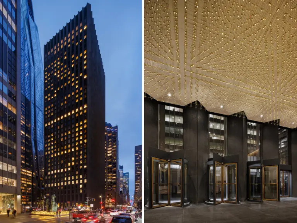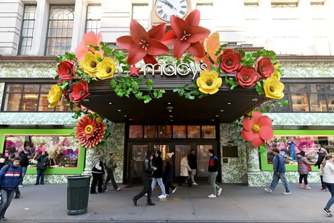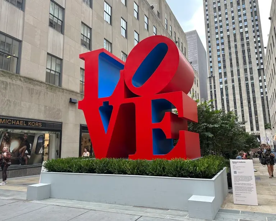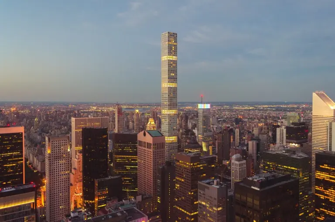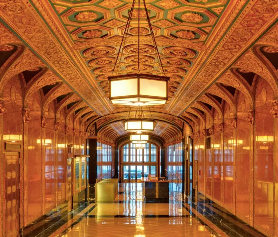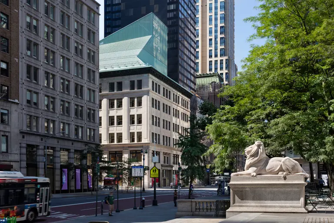Exclusive Photos: Tour the Lavish South Wing of the Gilded Age Villard Houses
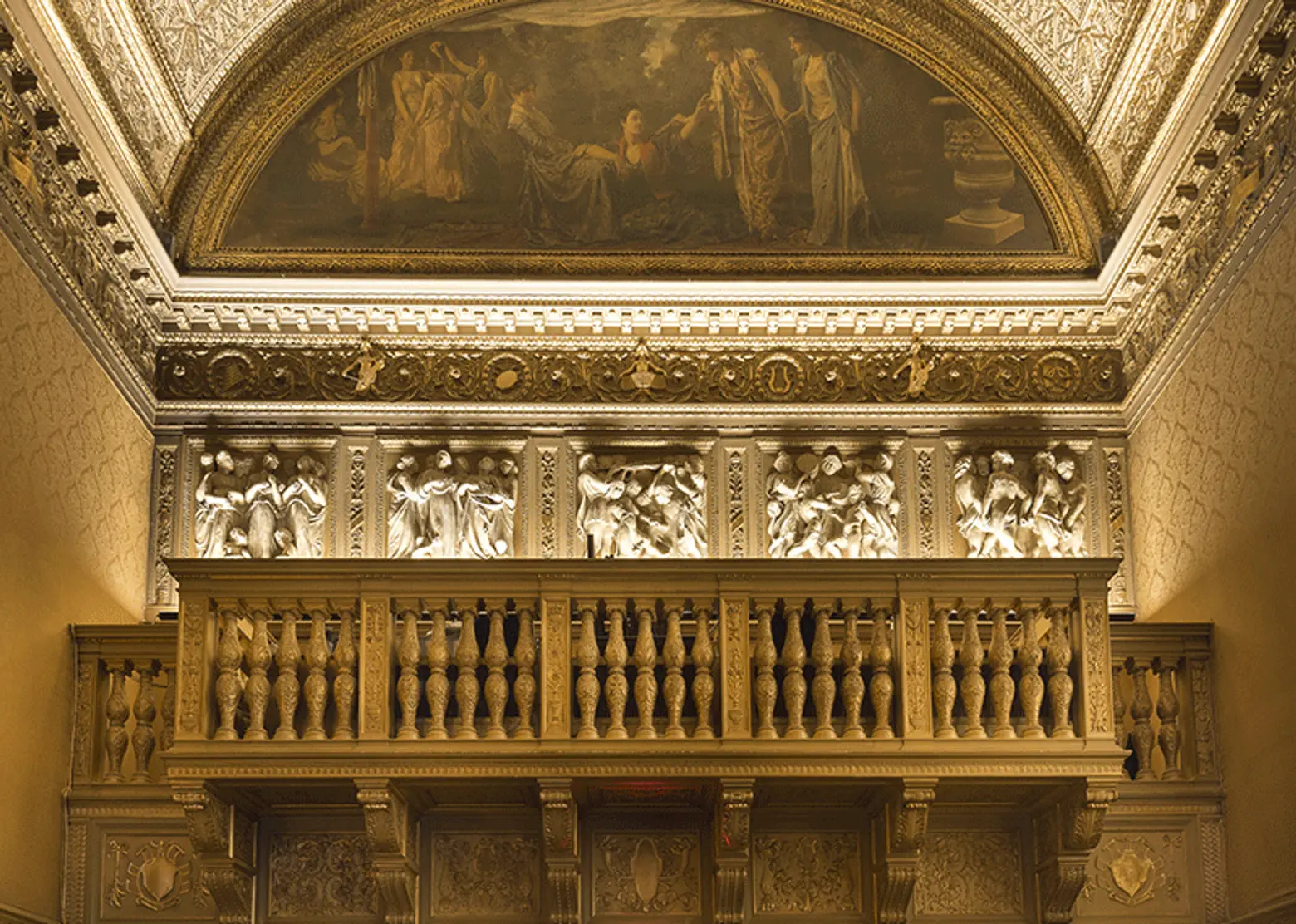
The Gilded Age mansions that once stood along 5th Avenue — nicknamed Millionaire’s Row — have mostly met the wrecking ball. But the Villard Houses remain remarkably preserved since their construction in 1884. The famed architecture firm McKim, Mead and White designed this visionary six-house complex for Henry Villard, a railroad magnate whose empire began to crumble as construction wrapped. Today — after many changes in ownership and a landmark designation — the buildings stand as the entrance to the Lotte Palace Hotel. The hotel has just offered several rooms inside the south wing of the property, the former home of Villard himself, up for lease, offering a rare look into the lavish interior that’s hardly changed since it was designed over 100 years ago.
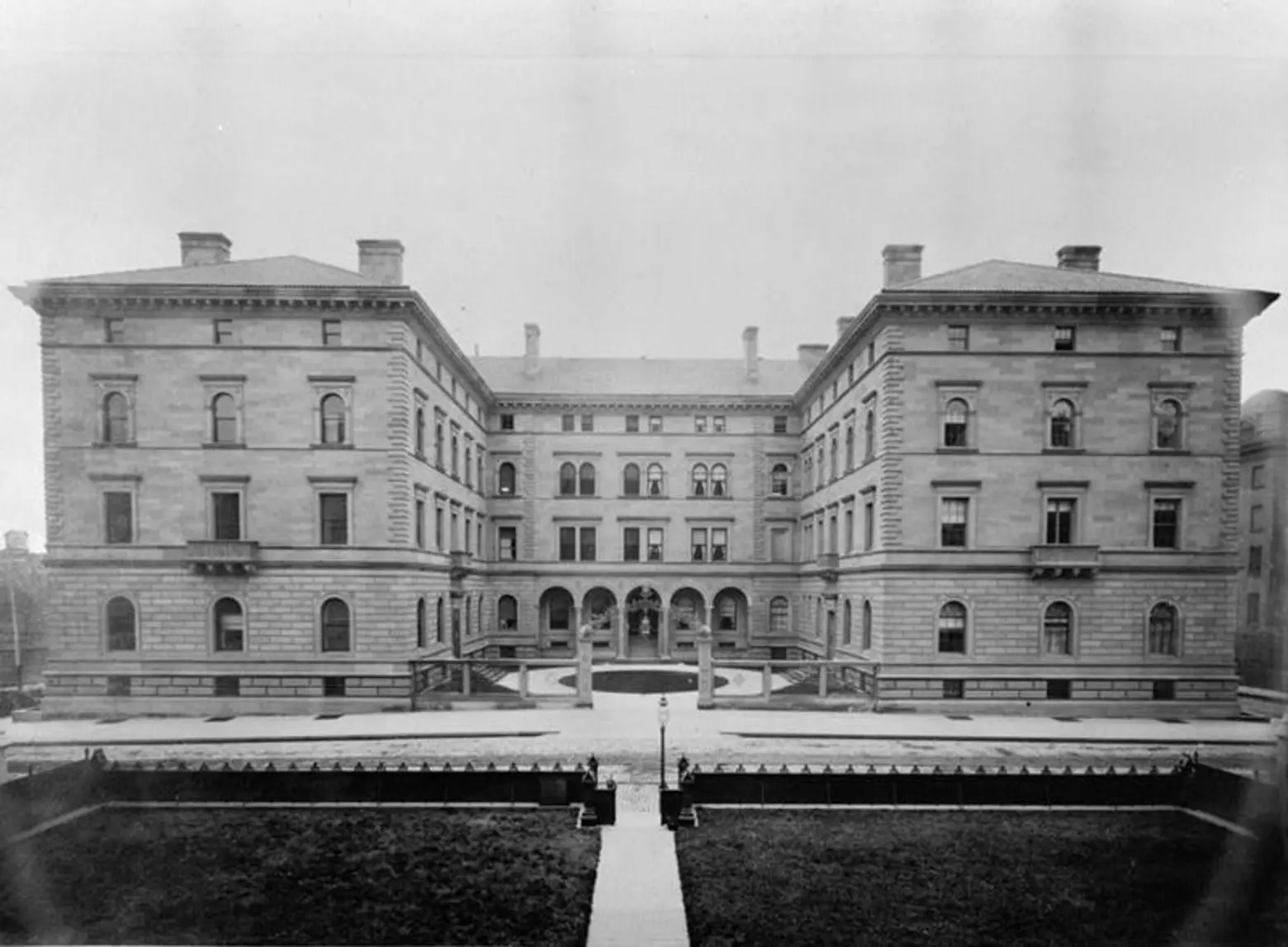
Historic photos from the United States Library of Congress
Henry Villard asked McKim, Mead and White to design four homes surrounding a courtyard on Madison Avenue, with two additional homes facing 51st Street. The enclave, according to the Real Estate Record and Guide, was designed to “secure privacy and get rid of tramps, and to live in a quiet and secluded way.” Villard’s home, which sat on the corner of 50th Street, was almost finished as his railroad empire began to slowly fall apart. He moved into the lavishly-designed abode at the end of 1883 but only lived there a few months. Instead of enjoying his new digs, Villard entered bankruptcy, moved to Westchester and offered up his real estate holdings to friends.
The homes were occupied by the likes of doctors and lawyers for many years. The Women’s Military Services Club bought one of the houses in 1943; Random House bought another in 1968. That same year, the Landmarks Preservation Commission designated the entire site a landmark. The designation proved important in 1974, when developer Harry Helmsley proposed a 51-story hotel for the site, requiring that the rear of the buildings be demolished and the interiors gutted. After protest, Helmsley ultimately reconsidered, saving most of the interiors but demolishing some of the building’s rear facades. The Palace Hotel opened in 1980 and it is now known as the Lotte New York Palace.
Today, Villard’s 15,000-square-foot home is considered one of the most well preserved mansions in Manhattan. And three of its rooms — the Madison Room, Drawing Room, and Library — are now available for rent by PD Properties. “The rich architecture and extravagant interiors of its South Wing are the most intriguing we’ve ever come across,” said PD Properties President Elad Dror. “The space itself will serve as a perfect fit for many potential clients, specifically luxury retail brands looking to enhance their own great tradition with the space’s prestigious heritage and visually stunning amenities.”
The entire mansion spans four stories, each floor boasting over 3,200 square feet. One of the first rooms you walk into — which is not being offered as part of the retail lease — is the two-story, Renaissance-style Gold Room. Designed by Stanford White, it’s almost entirely covered in gold with gilt ceilings, walls and wainscoting. This was originally the music room — musicians would perform here on Sundays from the suspended balcony. (They accessed the balcony from a narrow stairway hidden behind the wall paneling.) The wall panels, covered with images of musical instruments and garlands of foliage, are joined by two John La Farge paintings, entitled “Art” and “Music.” Light streams in through leaded glass windows, also attributed to La Farge, along the east side of the room.
The gallery, located off the Gold Room, also is not included in the retail space. (The hotel is considering renting it out to a restaurant.) The artwork in here is by the artist Edwin Austin Abbey. This room is particularly impressive because each door was hammered with decorative nails in such precision that it forms an intricate pattern.
On to the Madison Room, which is in fact available as part of the retail package. In 1891, it was designed by Stanford White as the triple drawing room for entertaining guests. White decked it out with light green marble walls, pillars, coffered ceilings, bronze moldings, stained glass windows and huge fireplaces at both ends of the room. The romantic murals are by the artist P.V. Galland. Opulence is an understatement in here.
A marble staircase grandly takes you upstairs, which holds the drawing room and library — both included in the retail package. Carved into the marble is a rectangular, marble-faced zodiac clock that was designed by the artist Augustus Saint-Gaudens.
The Drawing Room was designed at the height of the Gilded Age by Mrs. Elizabeth Mills Reid, who was the wife of politician and Tribune editor, Whitelaw Reid. (The Reid family bought the home from Villard and kept it in the family until 1935. She used this room for breakfasts and lady’s teas.) Carved walnut, coffered ceilings and walls, accented with gold ormolu, are accentuated by the original gilt chandeliers. Italian marble fireplaces flank both sides of the entrance.
Villard wasn’t just a railroad magnate, he was also a journalist and publisher of the New York Evening Post and the Nation. So the barrel-vaulted ceiling of his library was decorated with rosettes and shields bearing the colophons of famous publishers of the day. Bookshelves, of course, are carved into the wood-paneled walls. When Whitelaw Reid moved in, the editor and publisher invited the heads of New York’s major publishing houses to discuss business in the library.
The Villard House is also notable because it was the first New York residence built with Edison electric fittings that were compatible with a city-wide power distribution system, rather than an independent generator. (It was the Reids who made the switch from gas illumination to electric light fixtures when they purchased the house in 1886.) Even a hydronic elevator, totally unusual in a private house at that time, was added.
That the interior remains so rich with details from its past owners is truly impressive. (A $140 million renovation in 2013 aimed to restore everything to its historic splendor, and the hotel works closely with the Landmarks Preservation Commission to make any interior changes.) The hotel currently rents out all the mansion’s rooms for events. If a tenant does come, we can easily say it’ll make for one of the most unique retail spaces in all of New York.
RELATED:
- A Guide to the Gilded Age Mansions of 5th Avenue’s Millionaire Row – Part I
- A Guide to the Gilded Age Mansions of 5th Avenue’s Millionaire Row – Part II
- Architectural Saviors: NYC Landmarks Saved from Destruction
All photos by Angelica Vasquez
