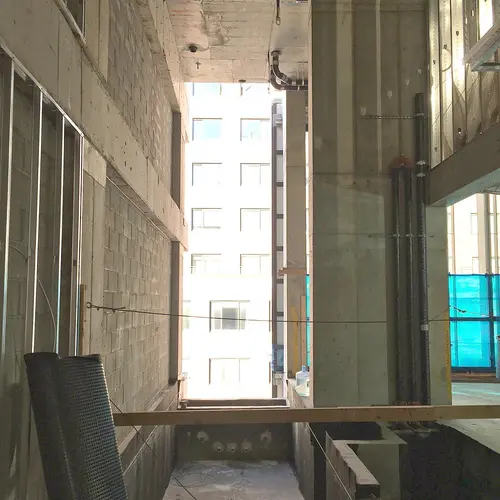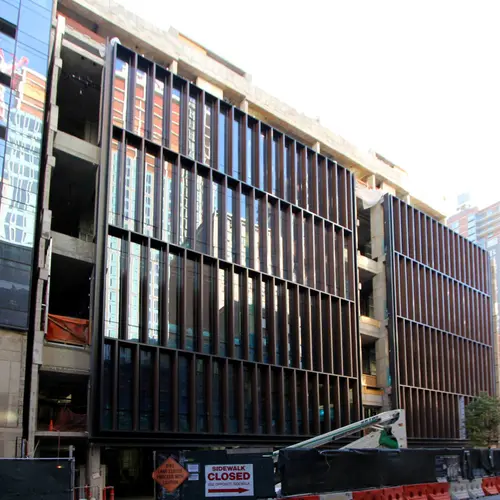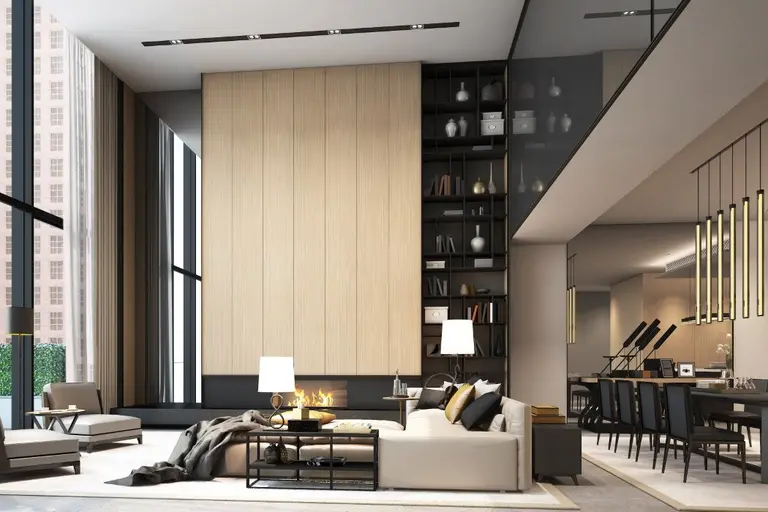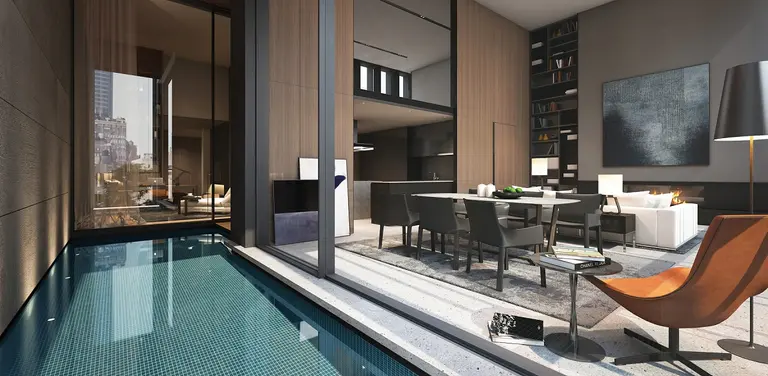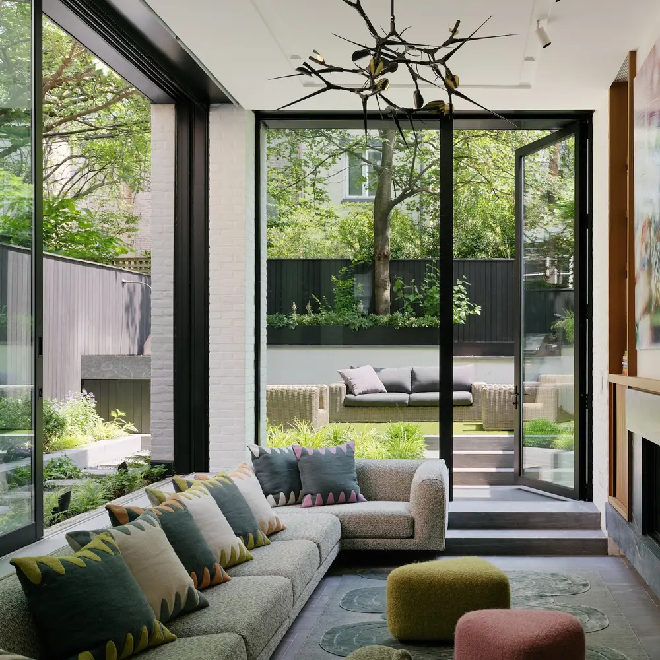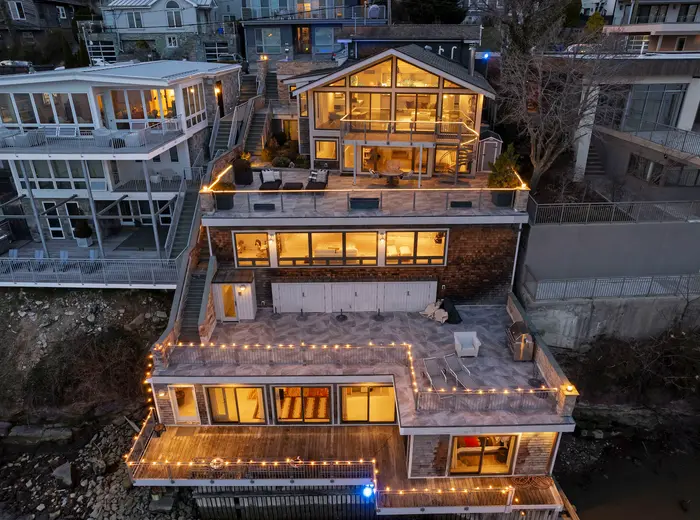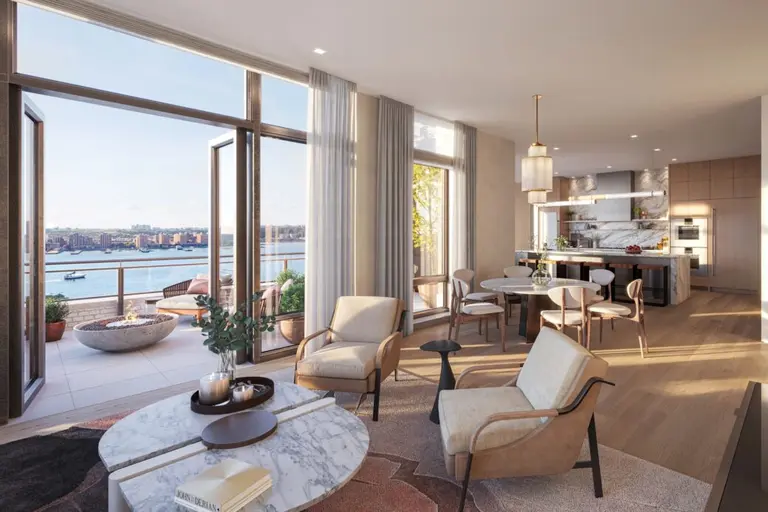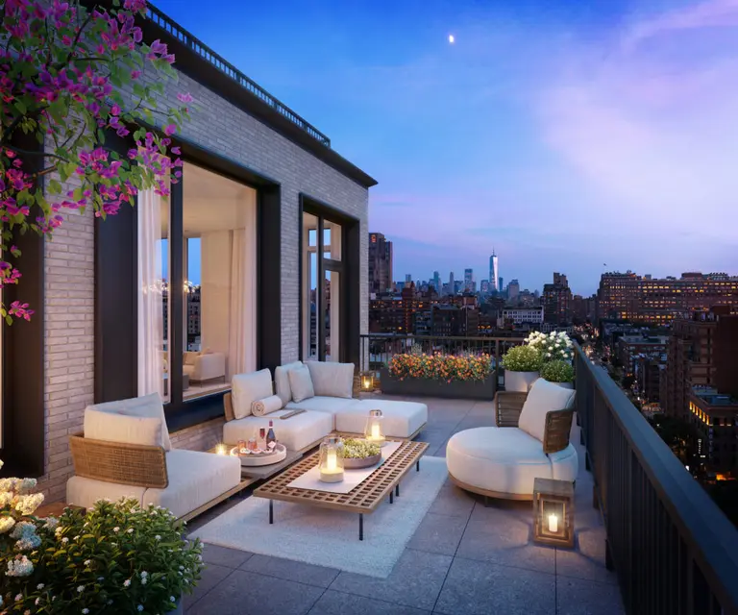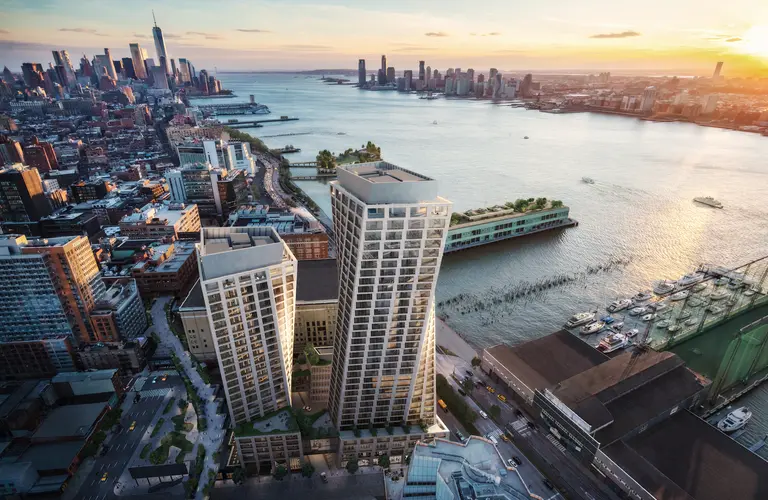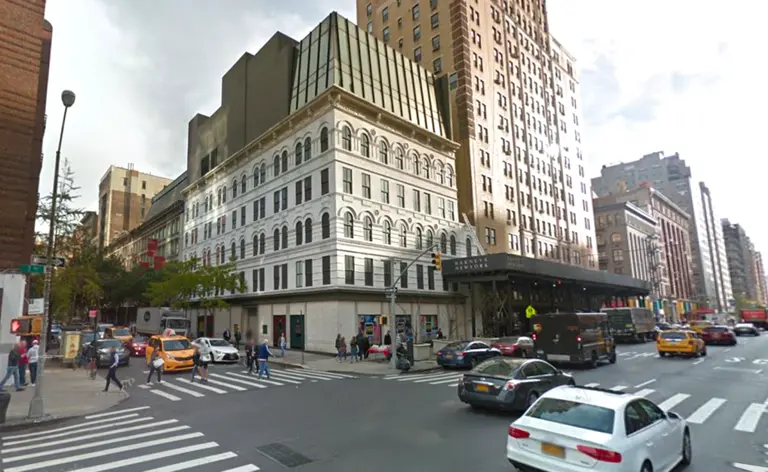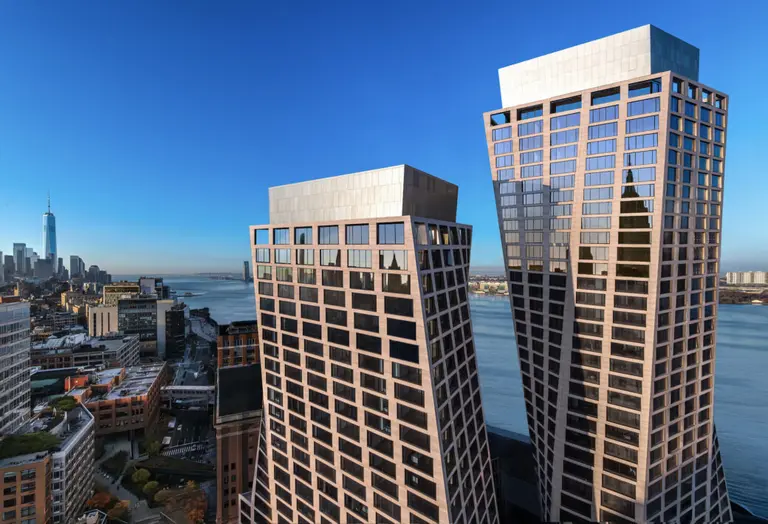Construction update: Soori High Line’s soaring ceilings and private, heated pools take shape
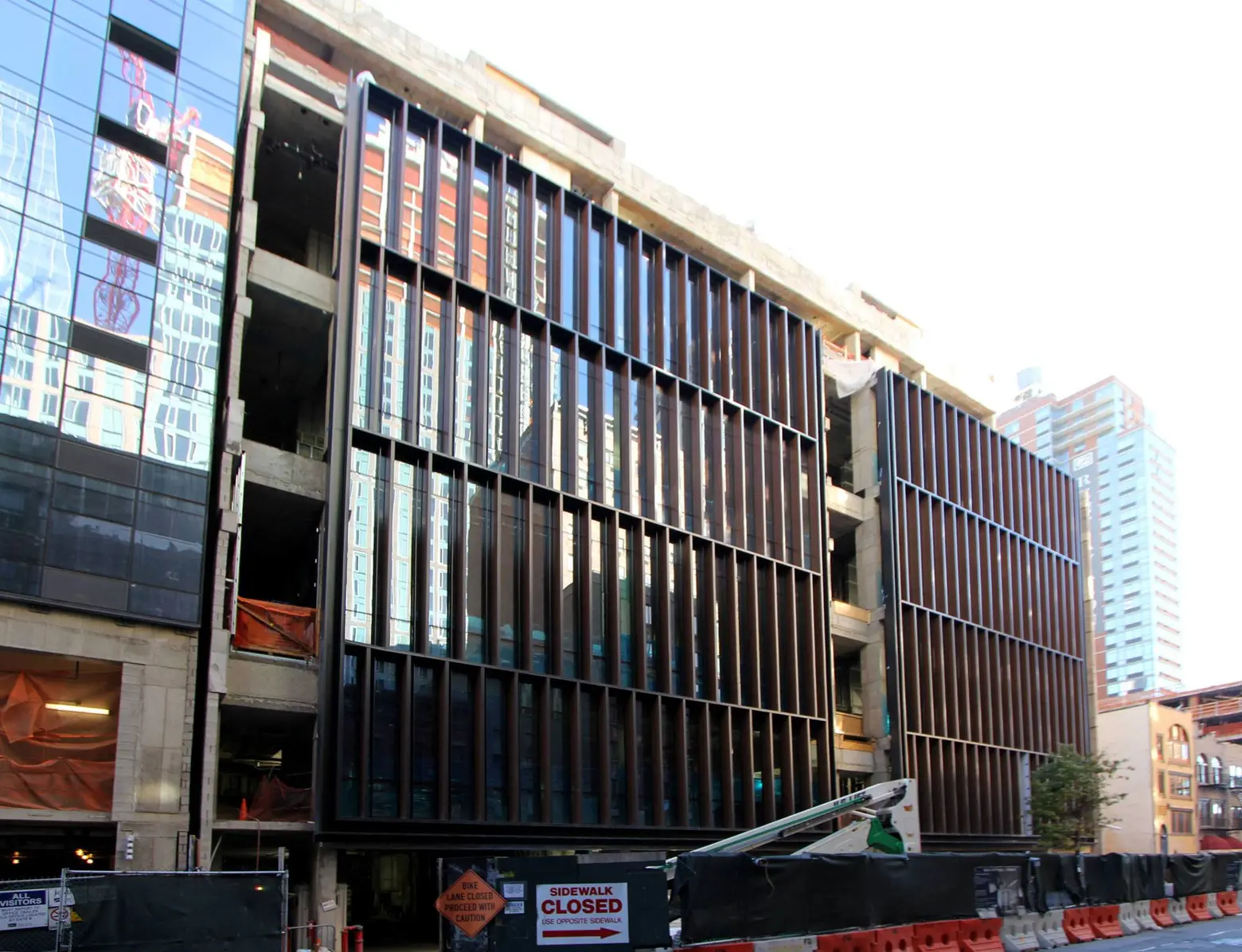
Soo K. Chan, founder of Singapore-based firm SCDA Architects, says “good architecture should move the human spirit.” The practice’s first New York development, a ground-up condominium named Soori High Line at 522 West 29th Street, certainly elicits a high degree of “wow,” conveyed through its soaring 19-foot ceilings, equally tall windows, private heated swimming pools, and living room fireplaces. The $70 million project is a joint venture between Siras Development and Soo Chan’s real estate arm Oriel. 6sqft took a tour of the still-under-construction building, where it was clear that even in its raw unfinished state, the opulence of Soori’s homes is already undeniable.
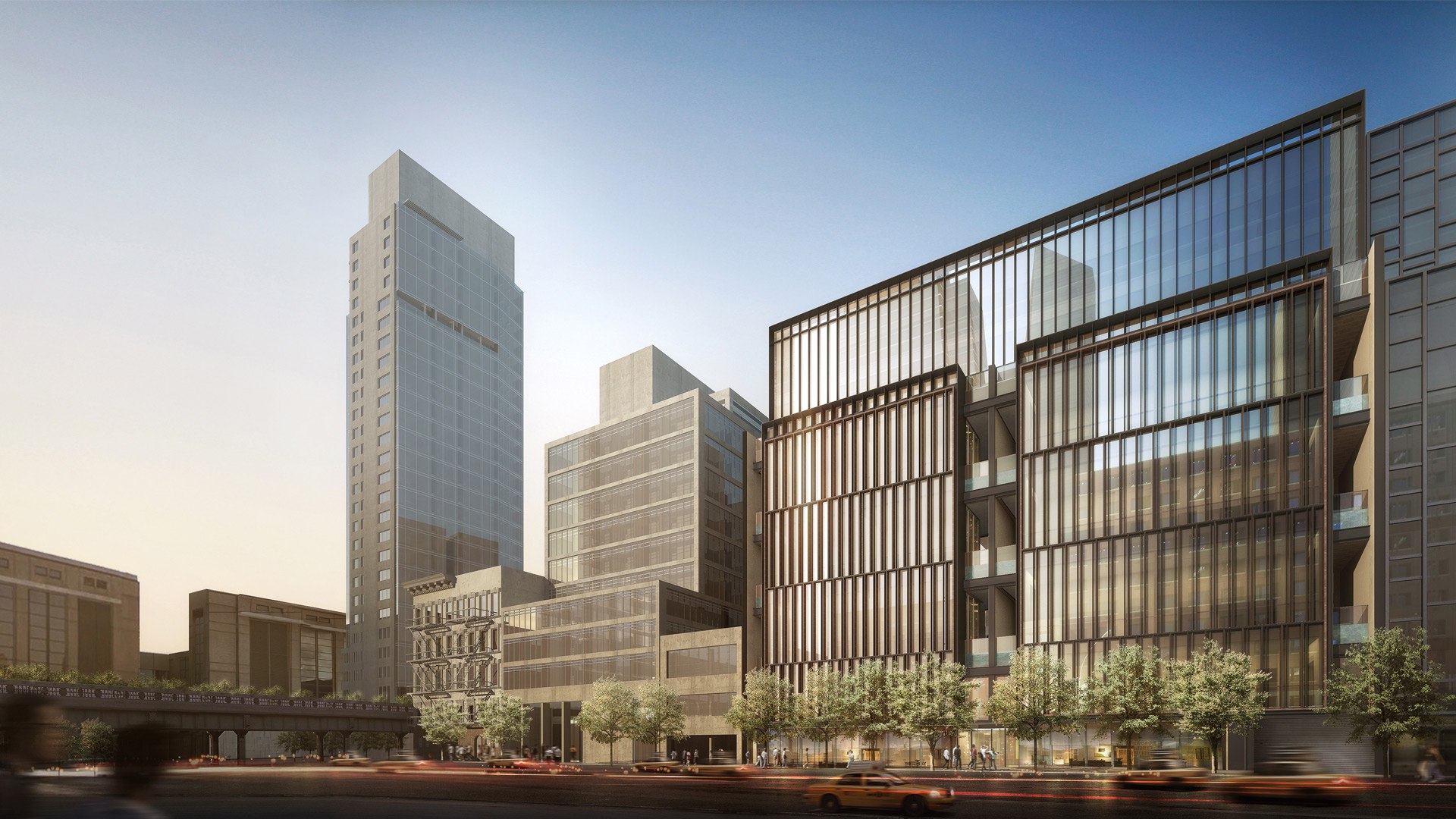
Soori’s midblock parcel stretches an expansive 150 feet along West 29th Street between Tenth and Eleventh Avenues at the northern edge of the starchitect-peppered West Chelsea Arts District. It’s a stone’s throw away from the High Line, just before it makes its three-quarter loop around Hudson Yards. Now topped off at 11 stories and with much of its elegant louvered facade in place, the building’s presence can be likened to Herzog de Meuron’s 40 Bond in Noho.
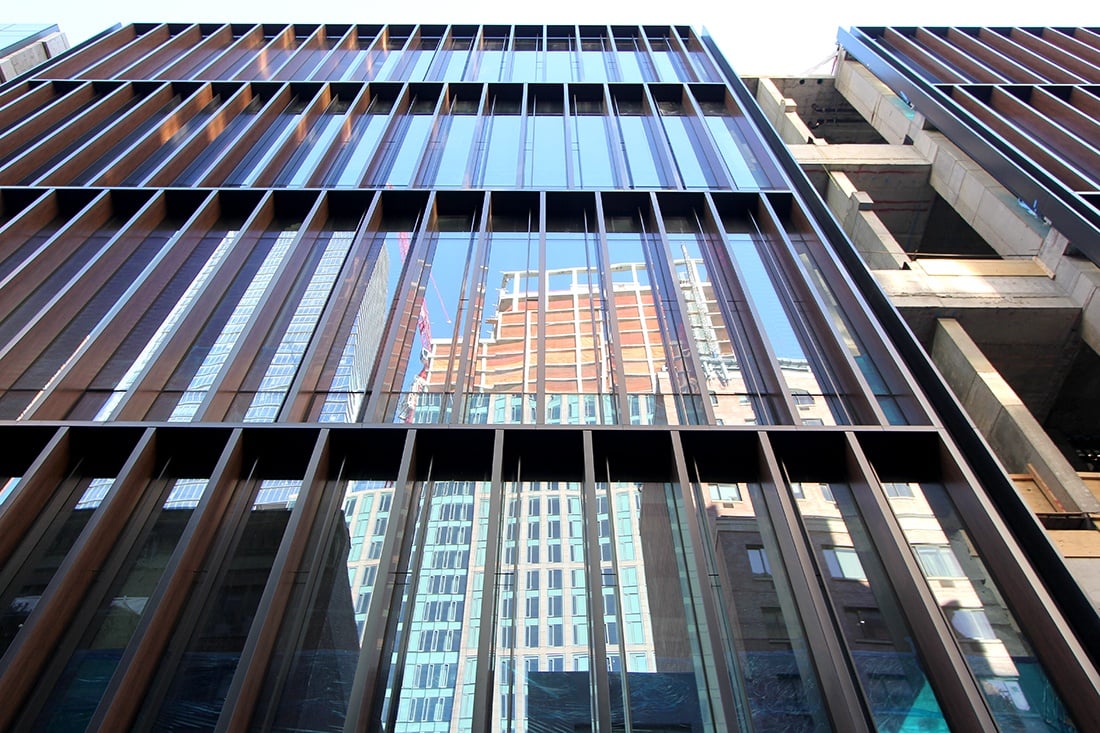
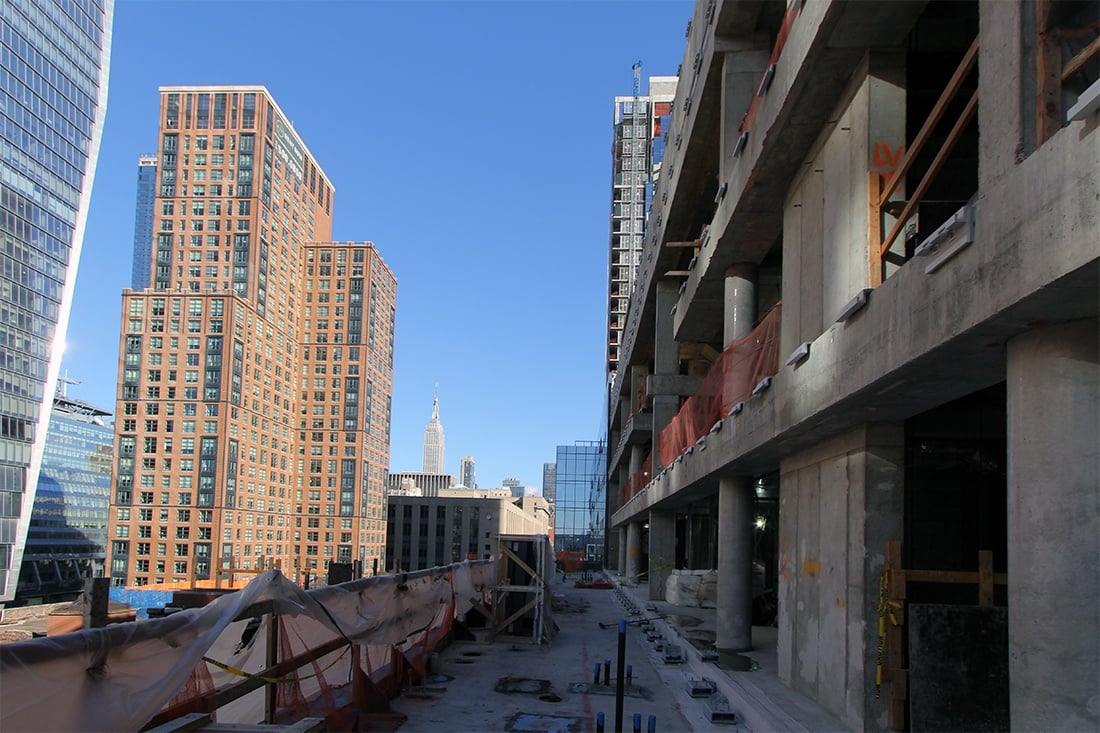
The understated exterior is composed of 22-foot-tall panels that feature two sizes of vertical fins and reflective glass windows wedged in between. According to Siras founder Ashwin Verma, the premise was to offer residents the feeling of security, while still maintaining the cache and light that floor-to-ceiling windows provide. The full-size panels were manufactured off-site, trucked in, and suspended from the building’s concrete frame. The wood and dark metal textures of the facade pay homage to West Chelsea’s blue collar past, and the overall sections are offset from each another to further animate the exterior.
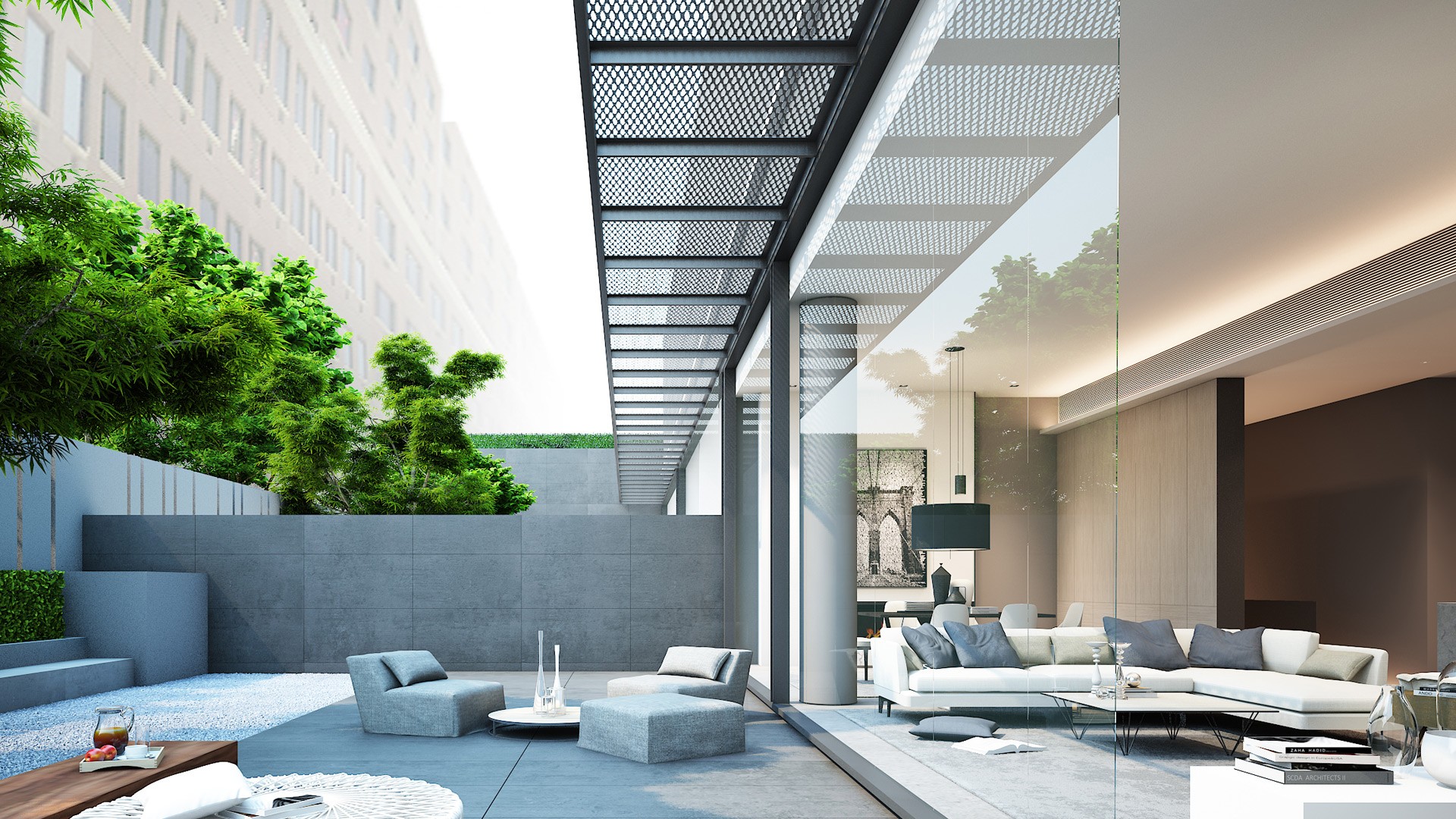
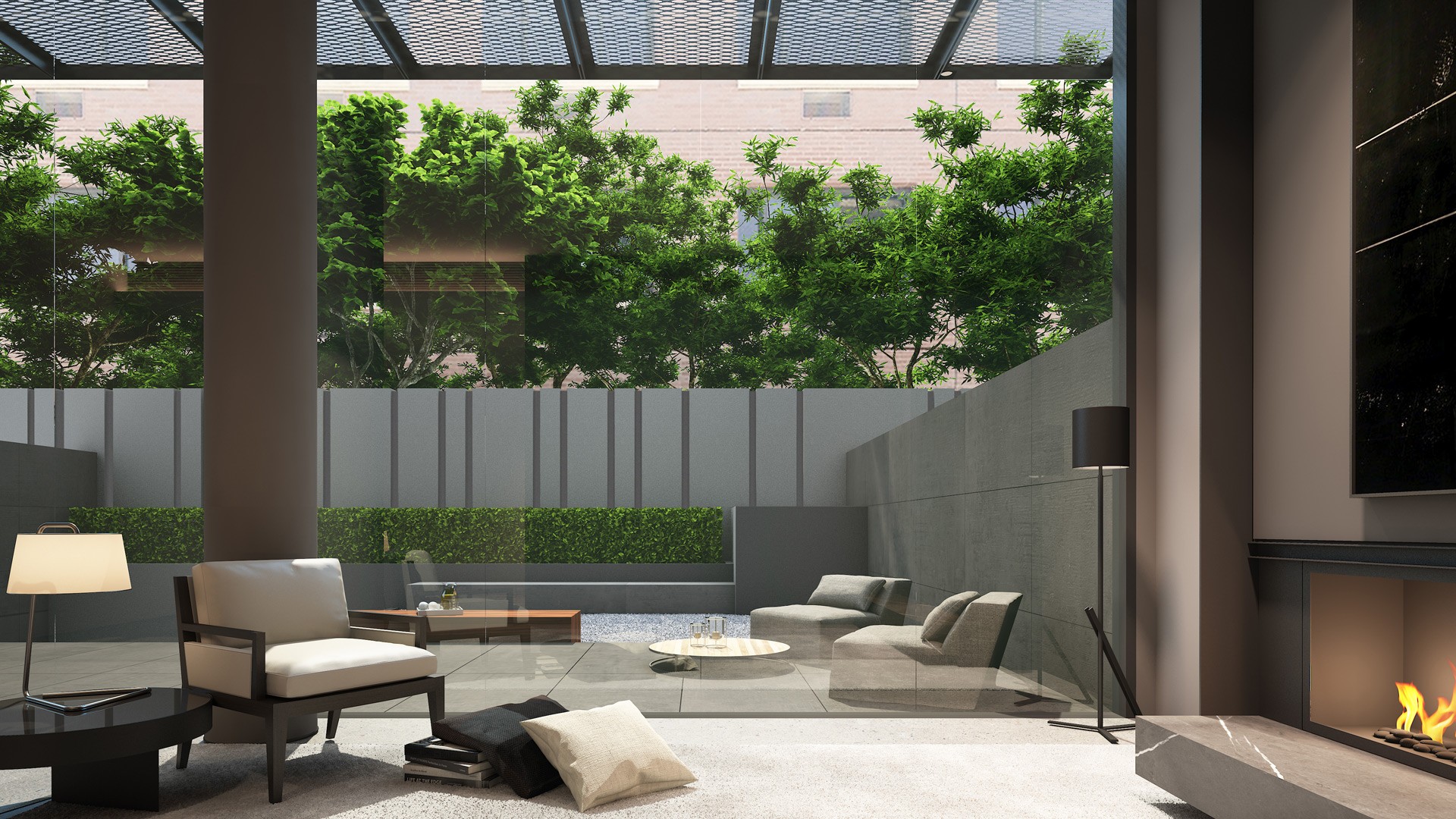 The ground-floor units
The ground-floor units
There will just be 31 units in all, spanning from two- to five-bedroom layouts and priced between $3.6 million and $22 million. Most homes will feature both southern and northern exposures, and ground- floor residences extend out to private courtyards. Ceiling heights soar to palatial heights ranging from 10 to 19 feet.
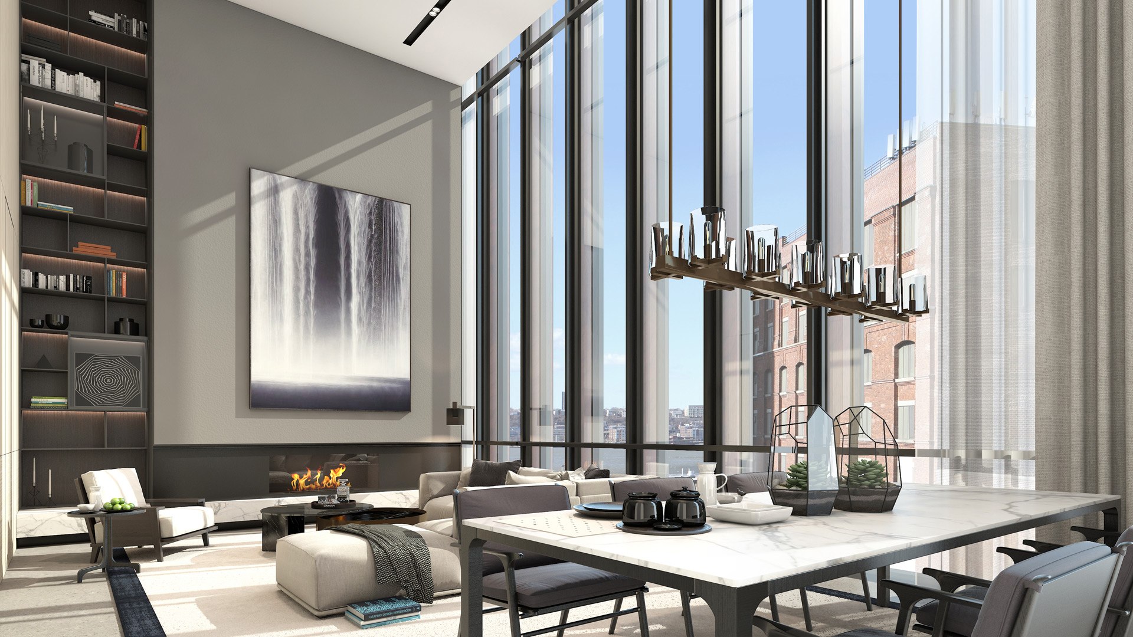
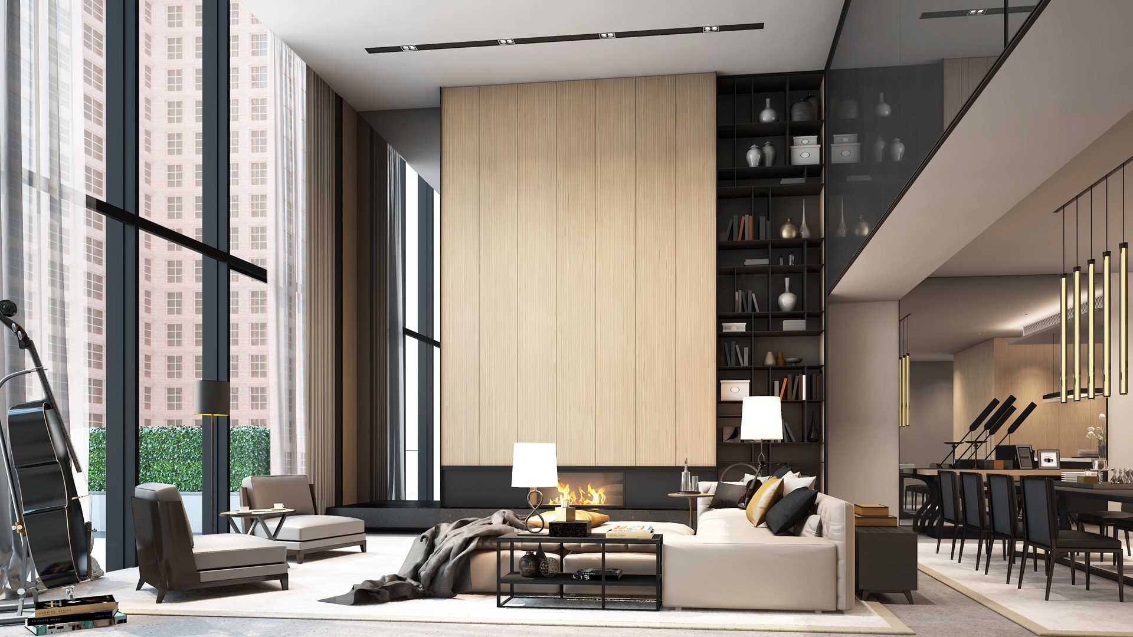
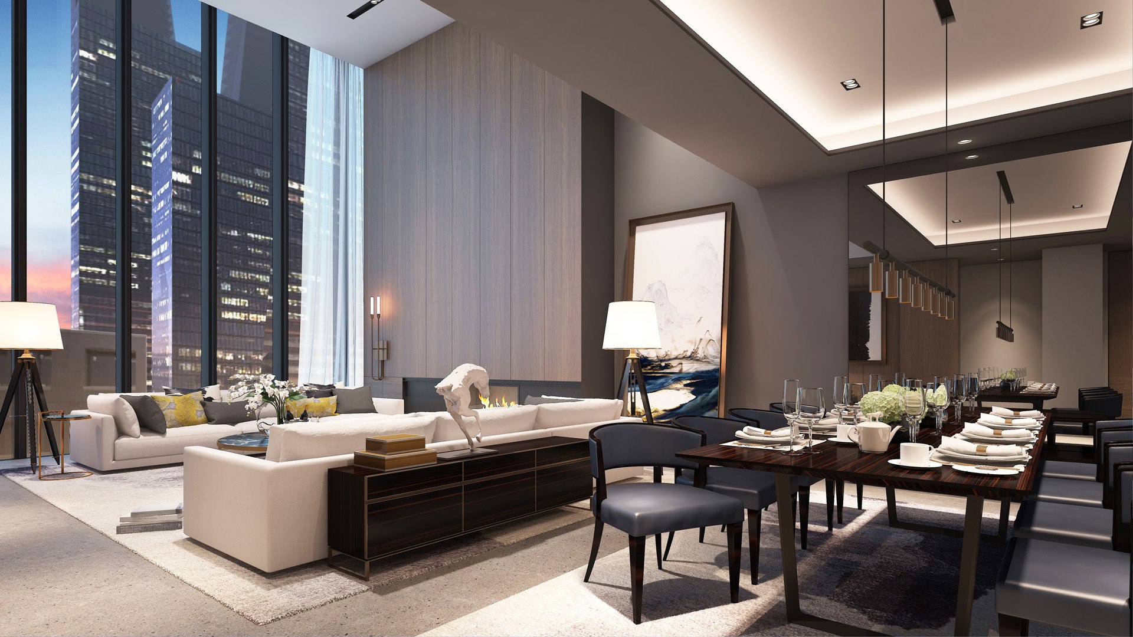
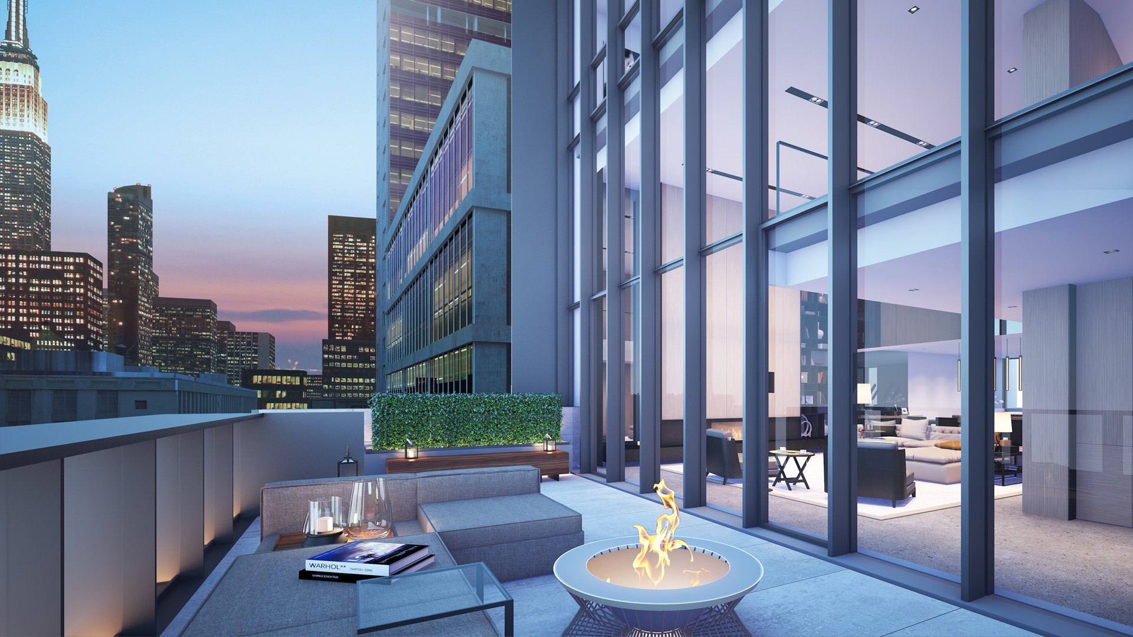
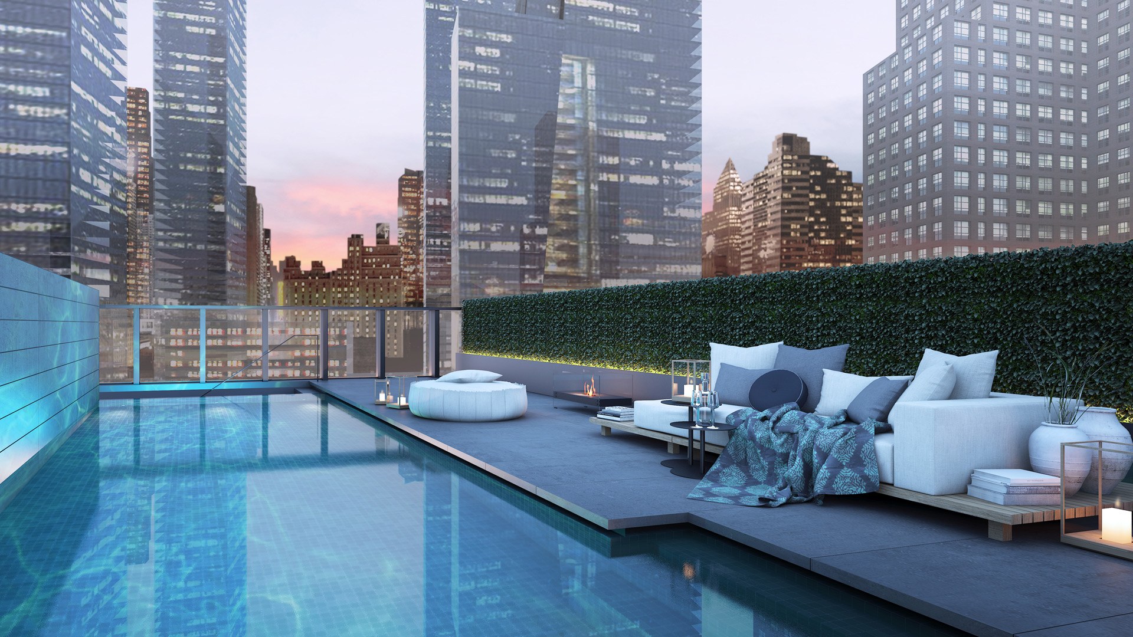 The penthouses
The penthouses
Taking advantage of the site’s long street frontage, the team was able to carve out four townhouse-wide triplex penthouses along the uppermost floors. Each home will have street-facing and rear terraces and their own private rooftop pools. Only one of the penthouses are now available: Penthouse 10B , a three-bedroom spread with an ask of $15.1 million or $2,708 per square foot.
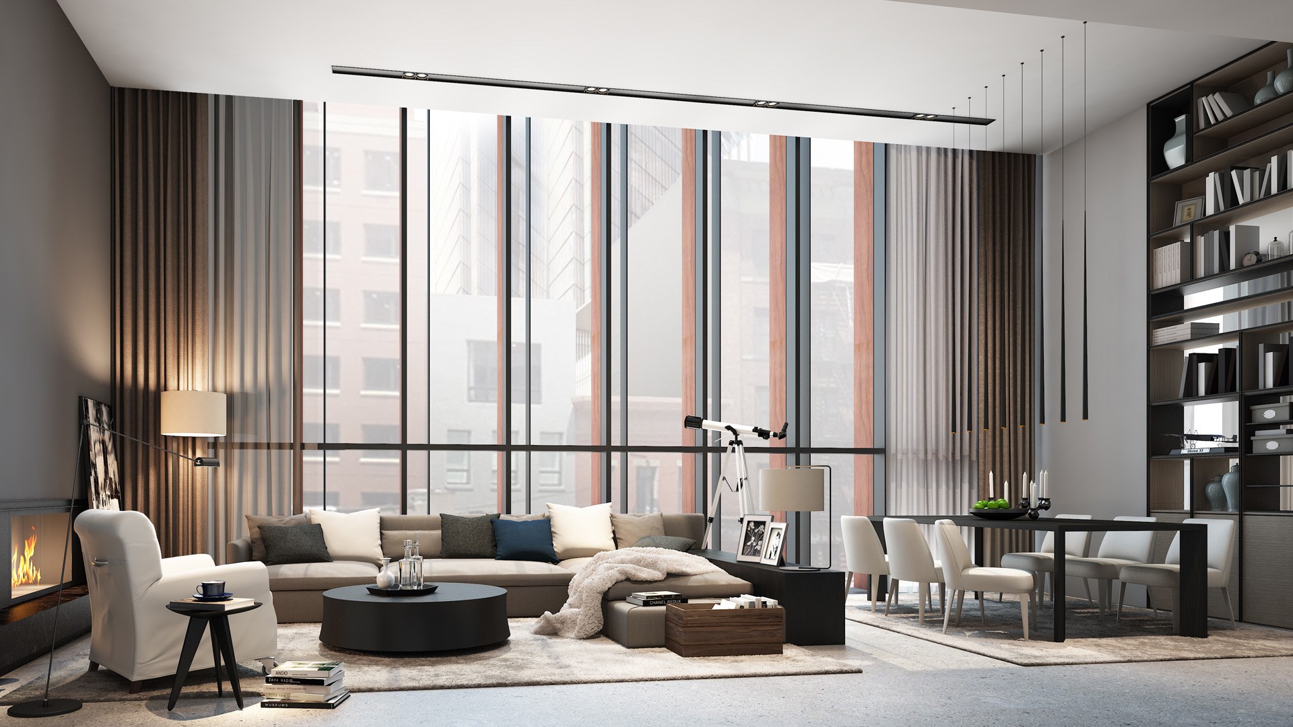
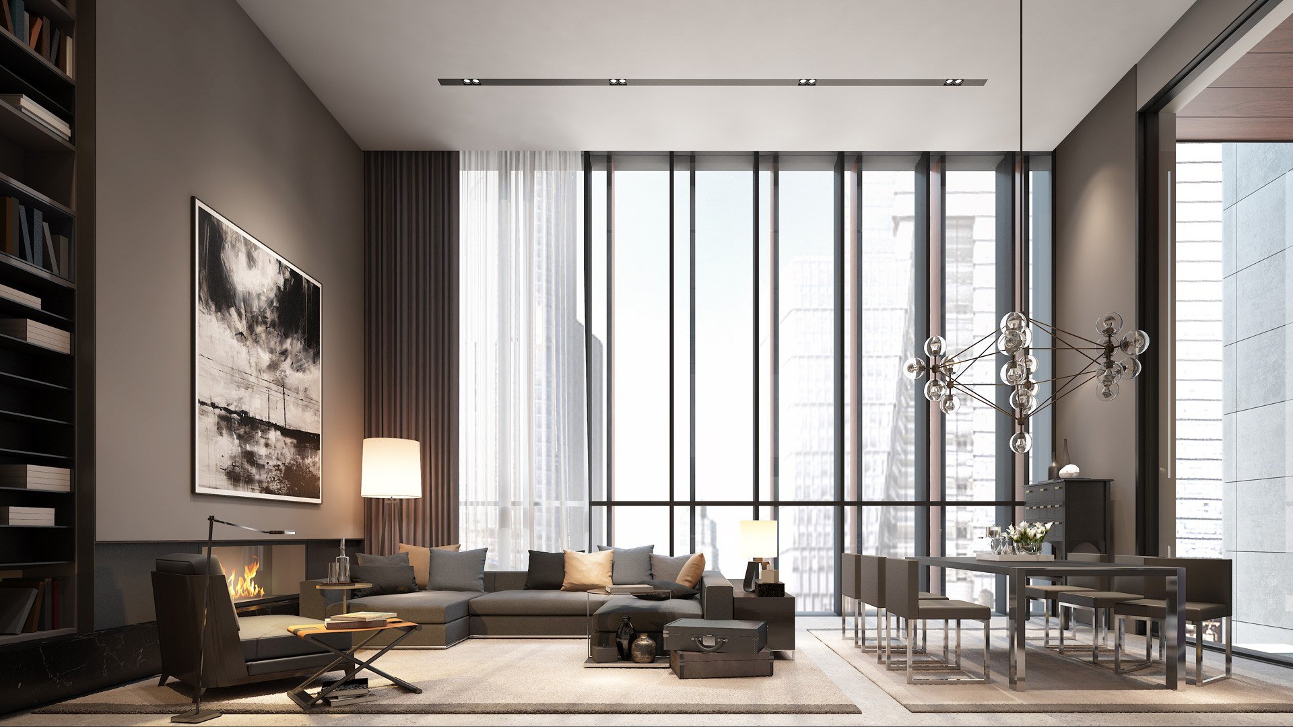
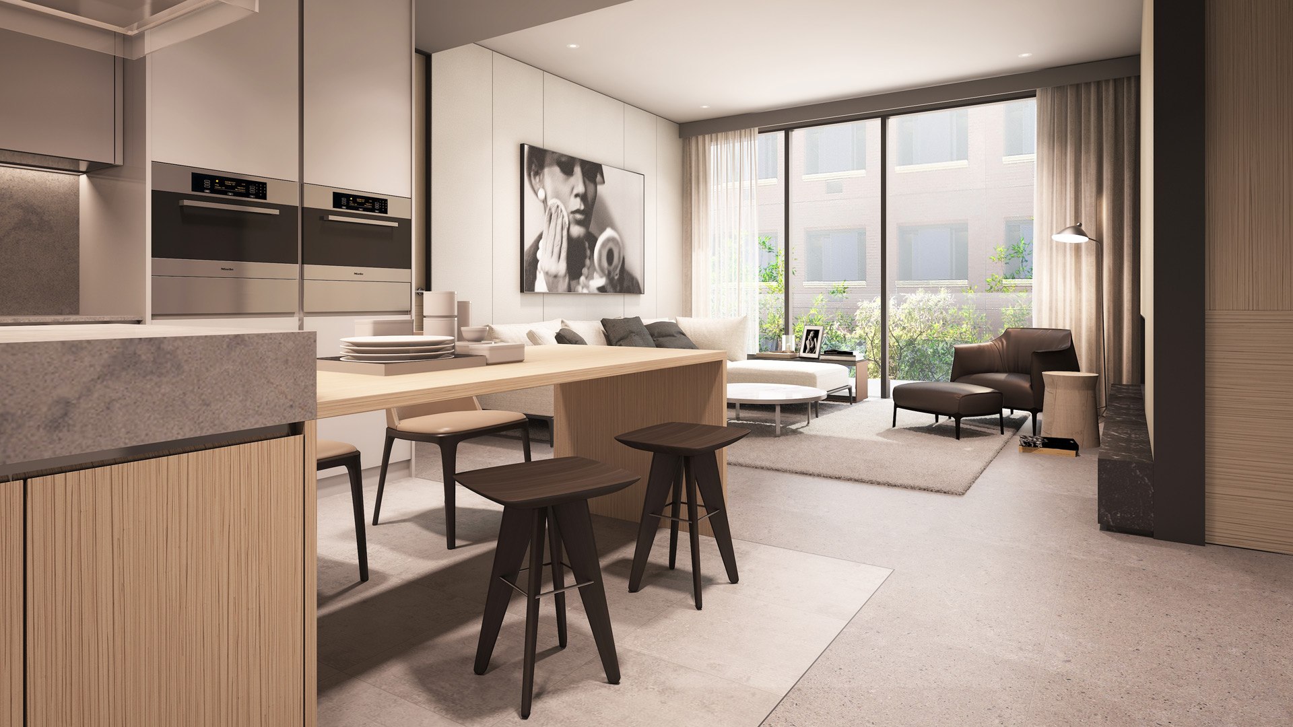
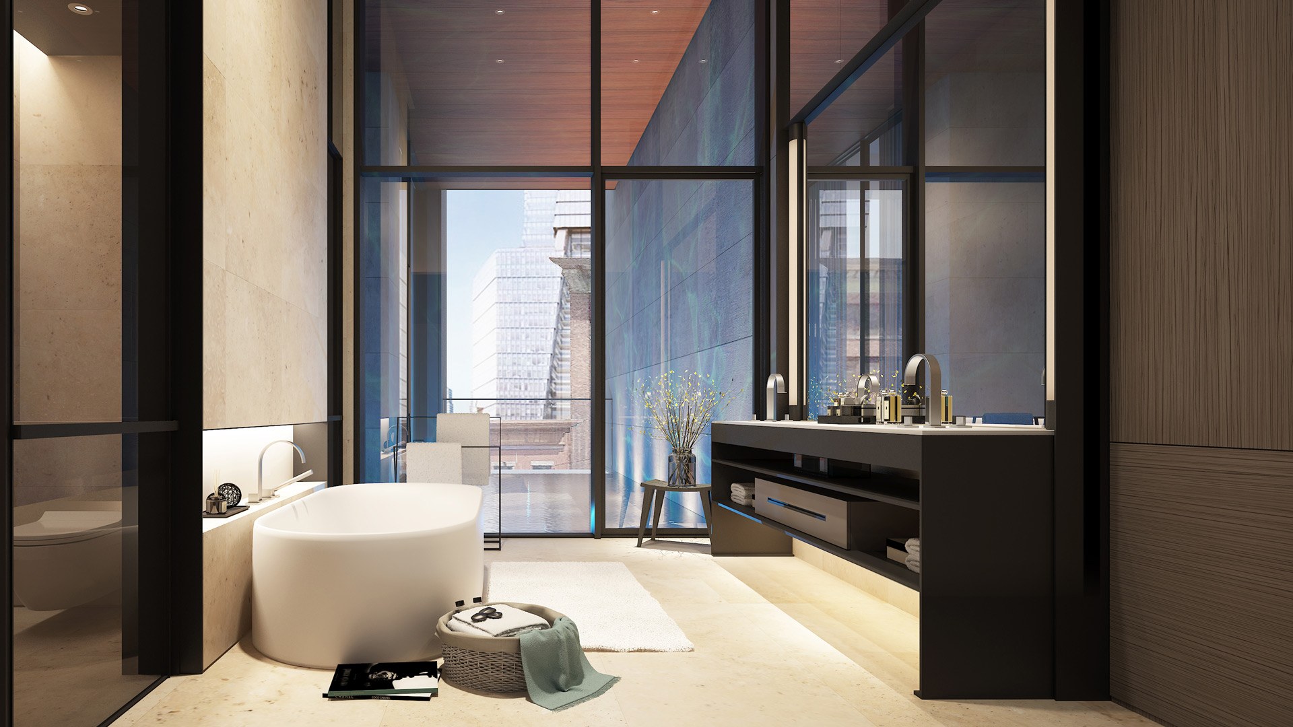
A “Michelangelo man” of sorts, Chan is also designing the interiors, landscaping, and furniture to create a unified vision with seamlessly integrated spaces. According to a marketing video published on Soori’s official website, Chan sought to infuse all the amenities of a great house–a fireplace, swimming pool terrace, high ceilings, natural light–and compress them into single apartments within the city. The color palette of the interiors will comprise only a few shades, but the different textures and the way they’ll play with light will differentiate the residential zones.
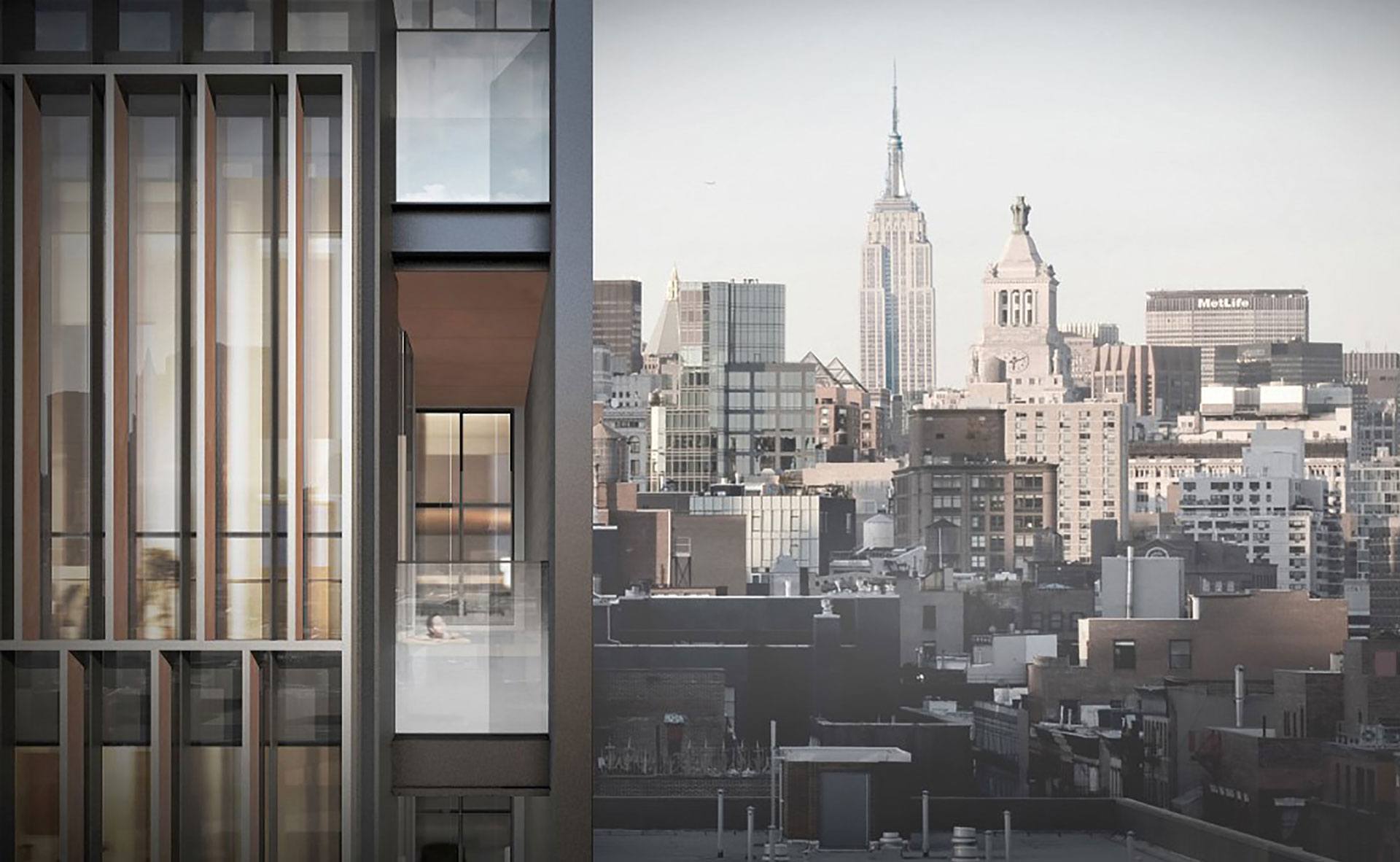
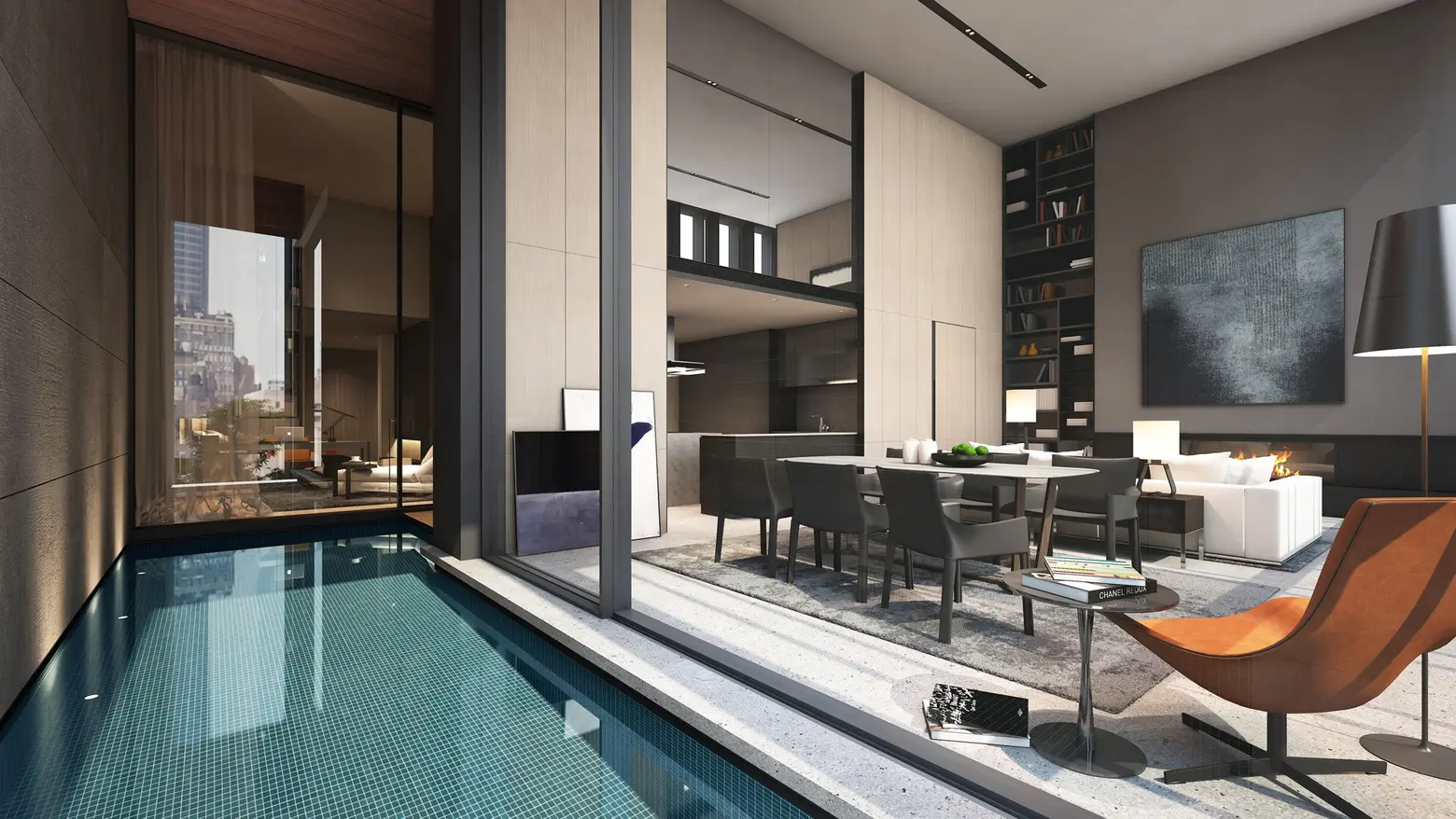
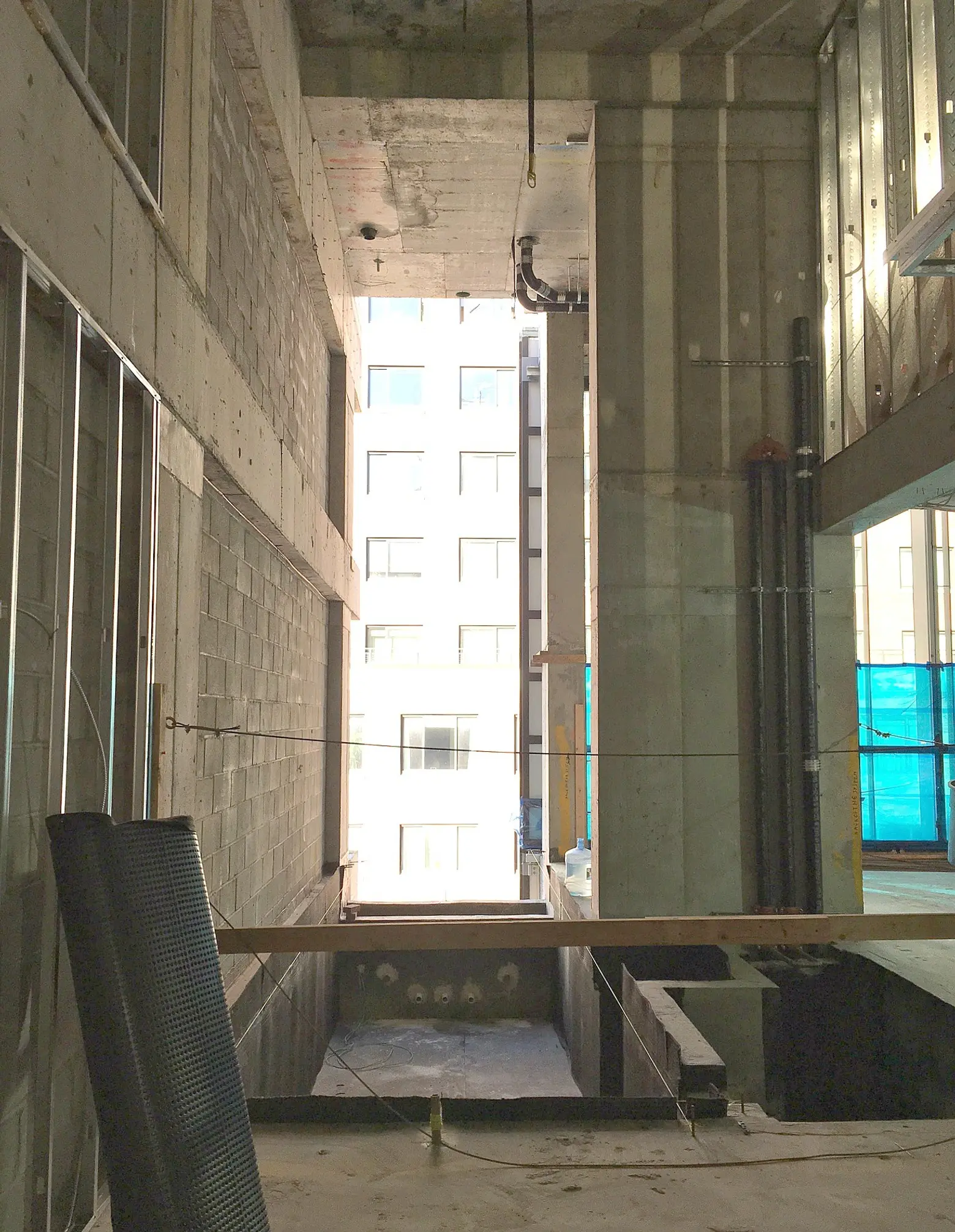
Most extravagant of all will be the building’s 16 private swimming pools that will reportedly double the number of private swimming pools in all of Manhattan. The four-foot deep, heated pools range in size from 23 to 26 feet long, and seven to nine feet wide. Ingeniously, several of the pools are located along the project’s perimeter lot line walls, allowing them to float outdoors without muddling the exterior. They’ll be separated from the living spaces by glass walls, but open to the exterior on the fourth side. During winter months, the pools will serve as decorative elements, “to enhance the feeling of relaxation all year long,” says the marketing materials.
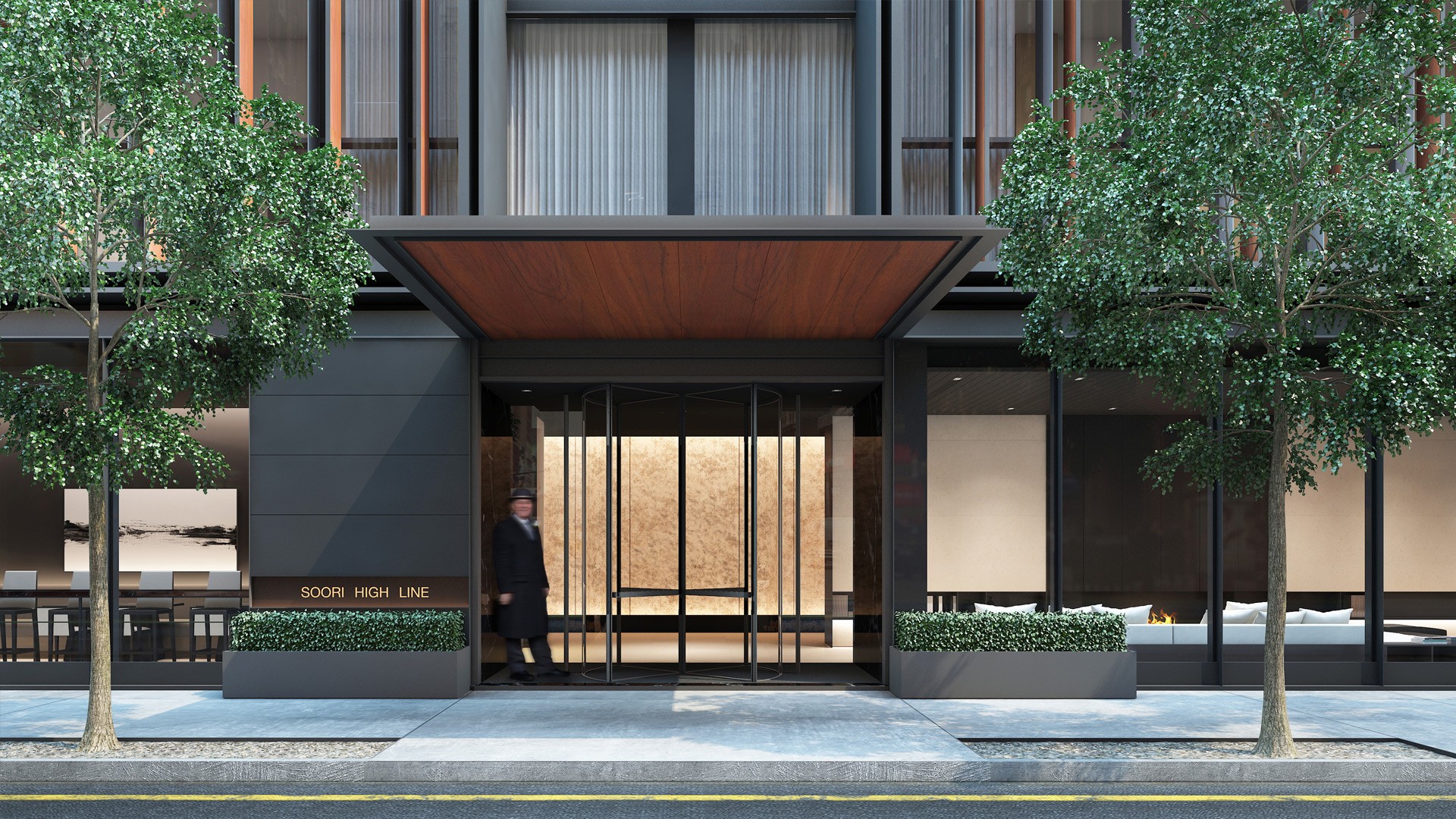
Common amenities will include include a concierge, library, wine cellar and gym. Expected delivery is planned for the second quarter of 2017. Soo Chan also designed a glass-encased, 500-foot-tall condominium tower at 118 East 59th Street along Billionaires’ Row, where sadly there are no private pools.
Soori High Line NY from SCDA on Vimeo
RELATED:
- Soo Chan’s Soori High Line Will Offer 16 Private, Heated Swimming Pools
- Construction and Sales Begin on SCDA’s Billionaires’ Row Tower, 118 East 59th Street
- POLL: Are Private Pools the Next Must-Have Amenity?
All renderings courtesy of SCDA Architects; Construction shots via 6sqft
