Bronx Music Hall: The borough’s first new music venue in over 50 years is now open
Find out more
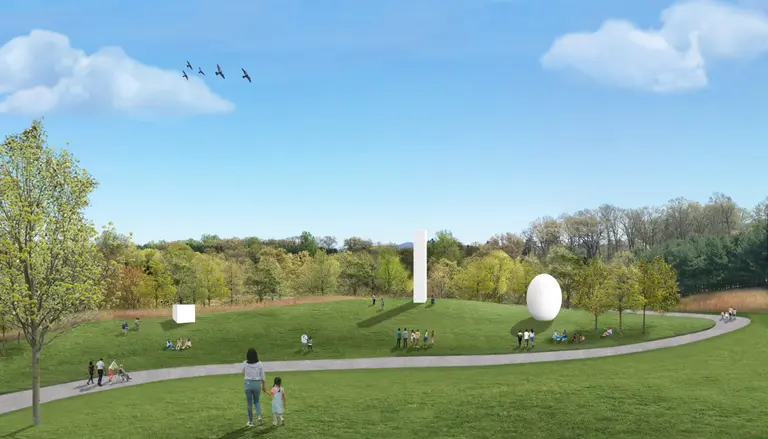
Rendering of the new South Meadow, to be reclaimed from a former parking lot. ©Storm King Art Center
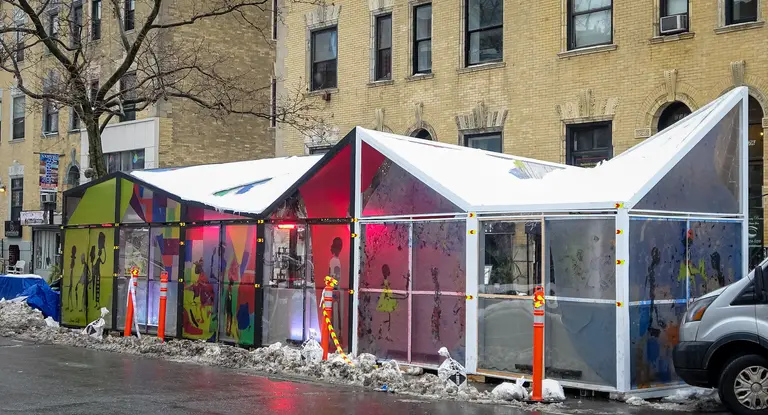
Parklet designed by Brandt:Haferd for The Row and Alibi Lounge. All photos by New Kingston Media
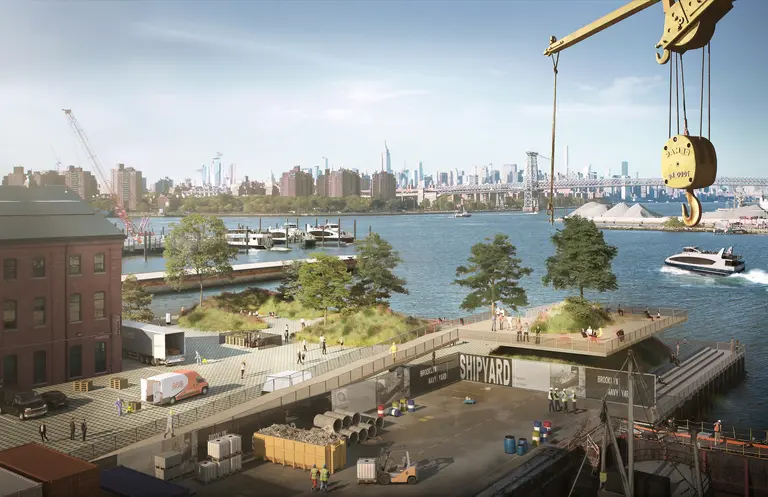
Waterfront space adjacent to Building 131; via WXY and bloomimages
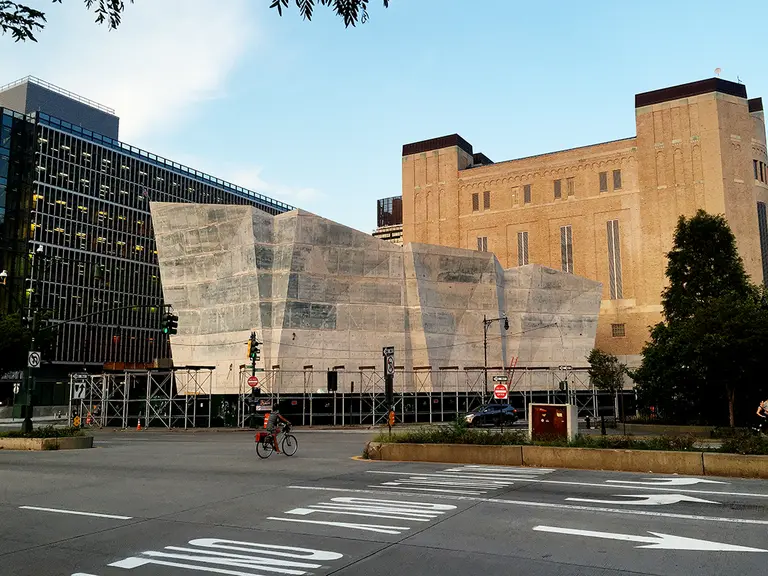
Rendering of the Spring Street Salt Shed courtesy of Dattner Architects
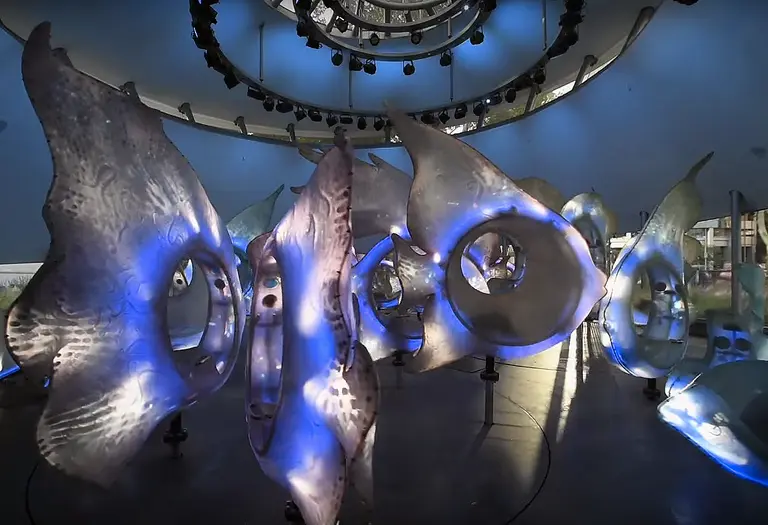
In a city where hundreds of interesting happenings occur each week, it can be hard to pick and choose your way to a fulfilling life. Art Nerd‘s philosophy is a combination of observation, participation, education and of course a party to create the ultimate well-rounded week. Jump ahead for Art Nerd founder Lori Zimmer’s top end of week picks for 6sqft readers!