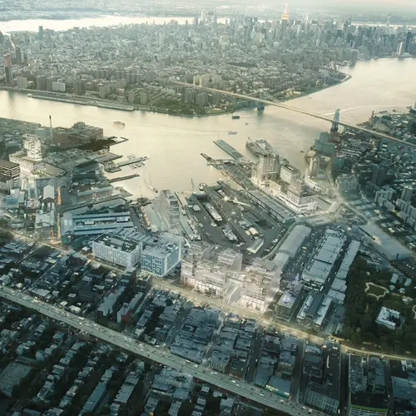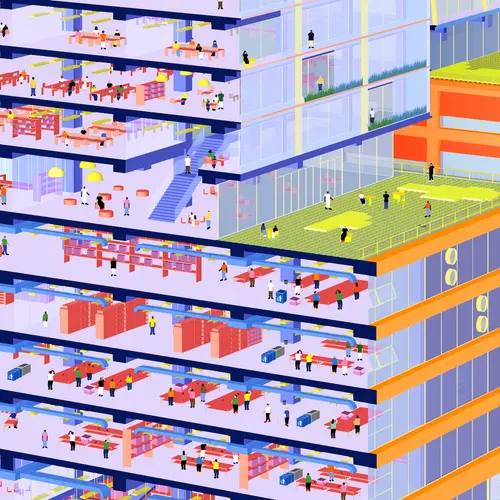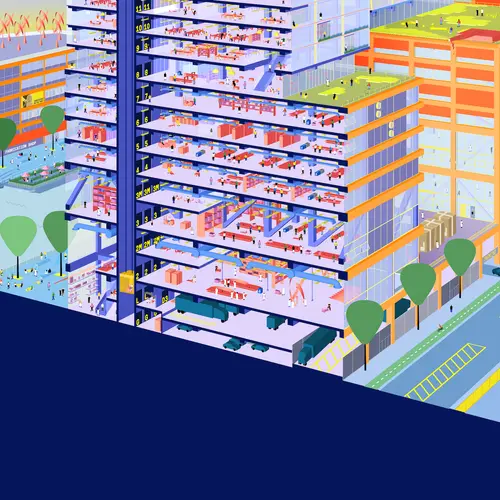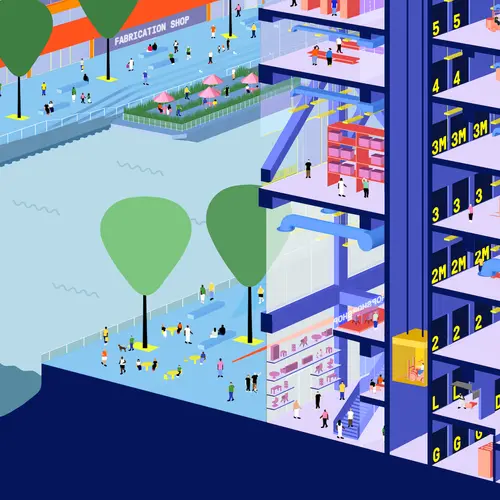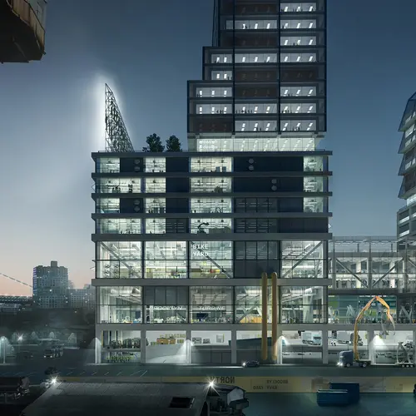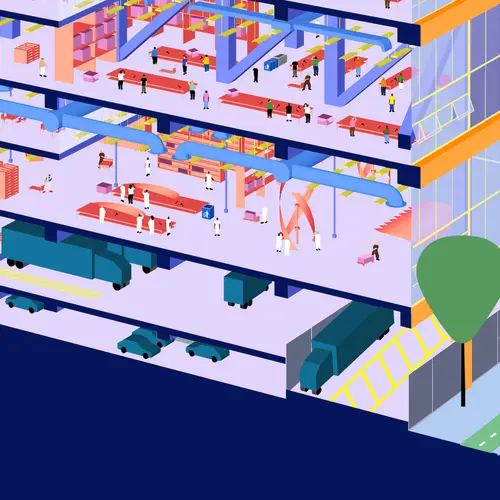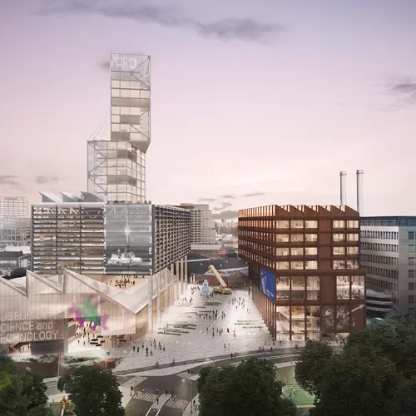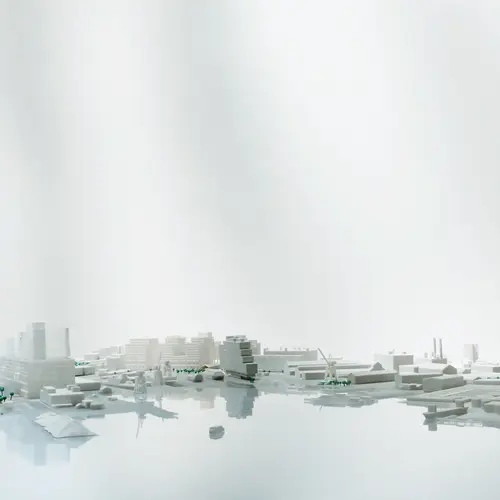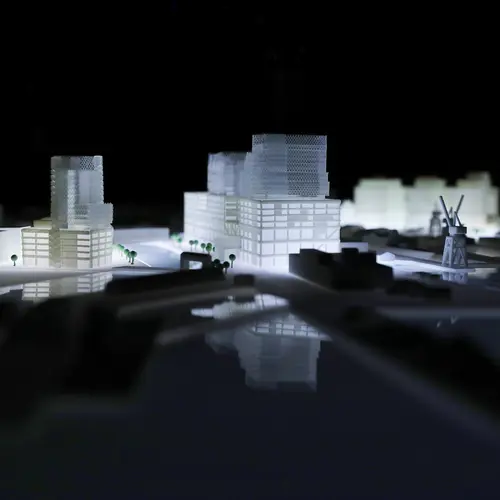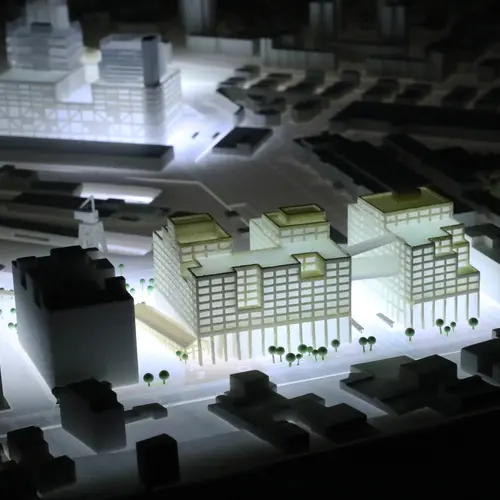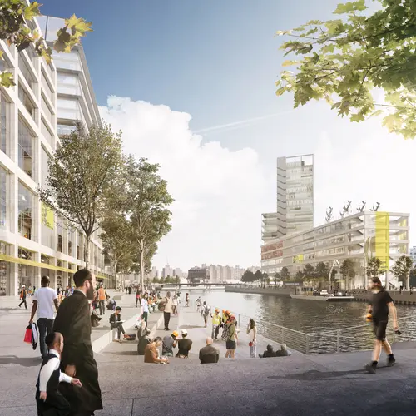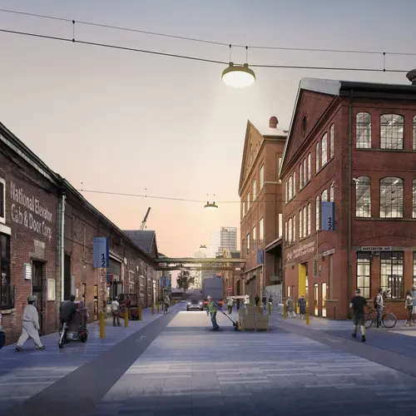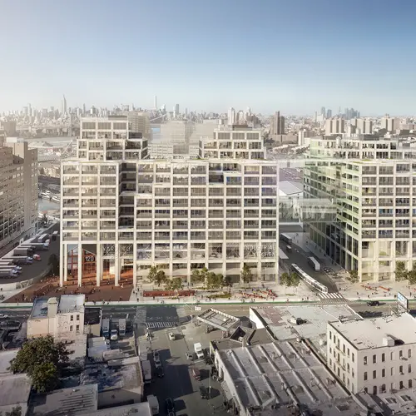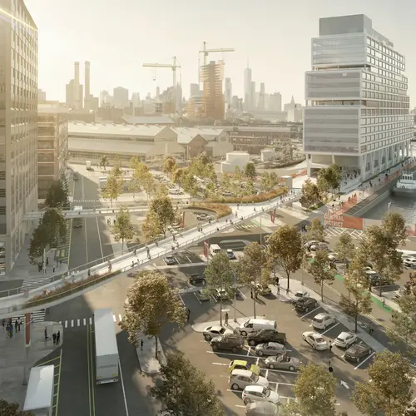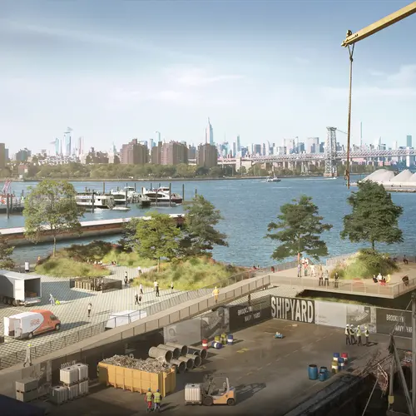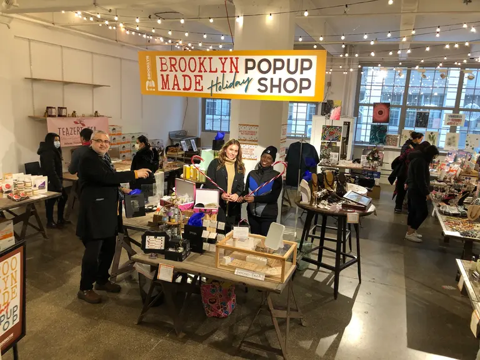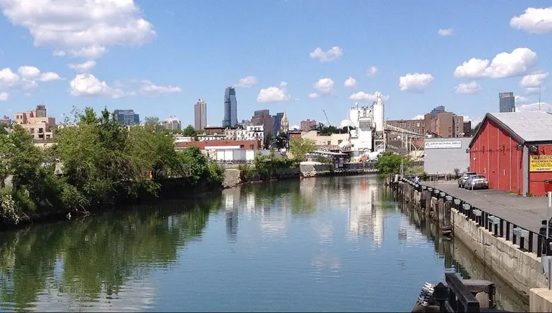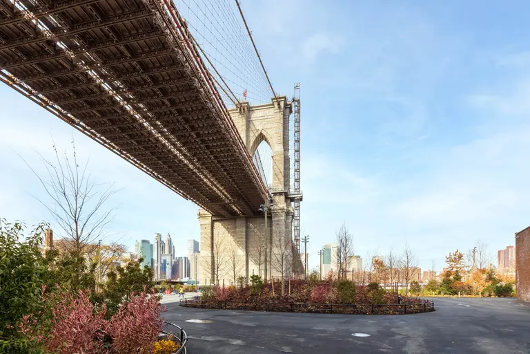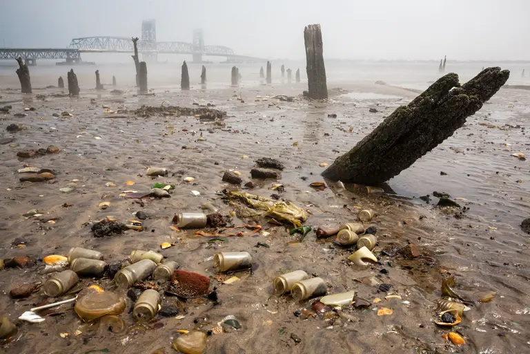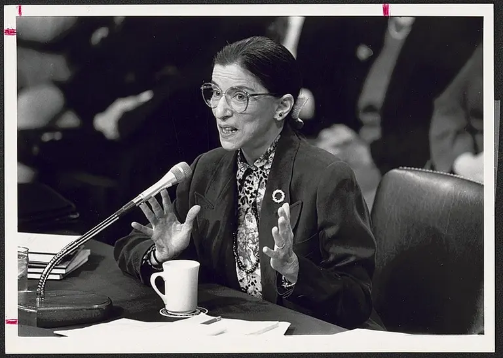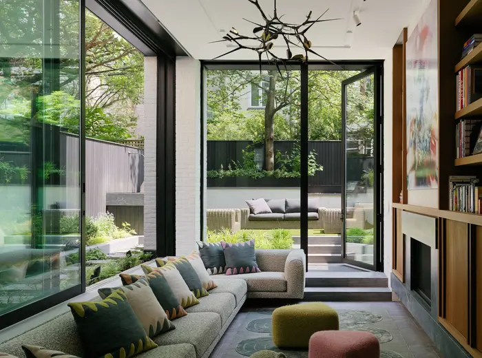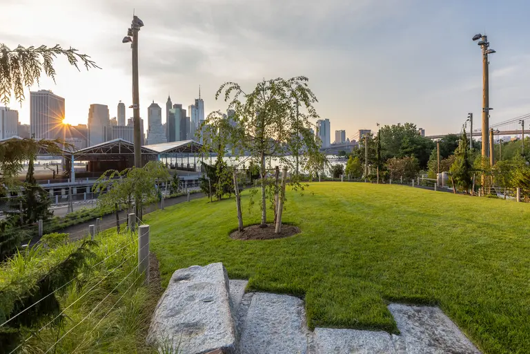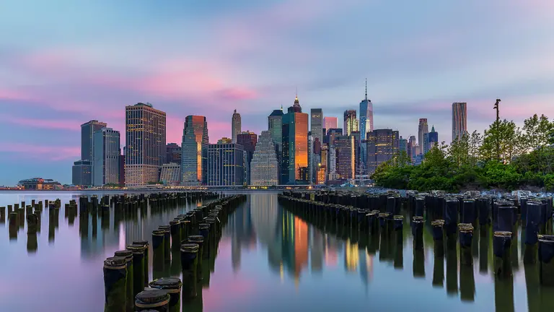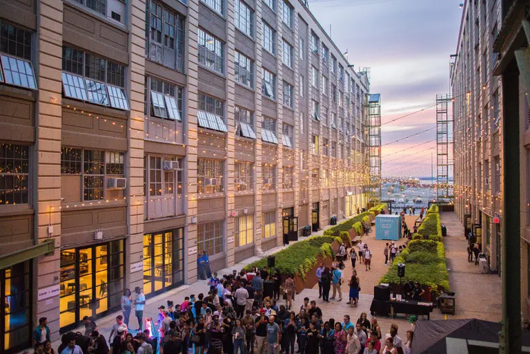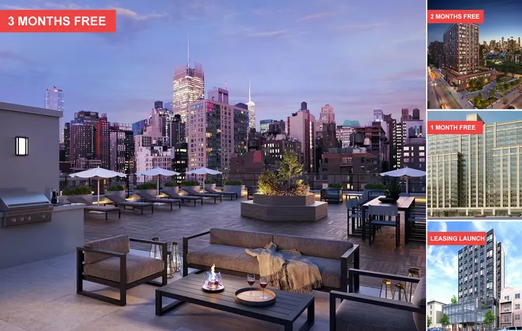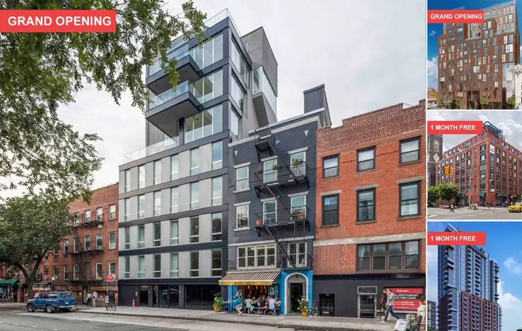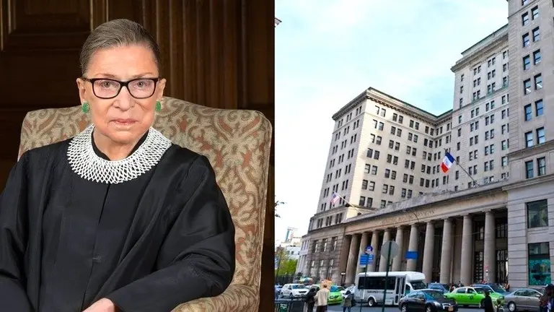New renderings for Brooklyn Navy Yard’s 5 million square feet of vertical manufacturing space
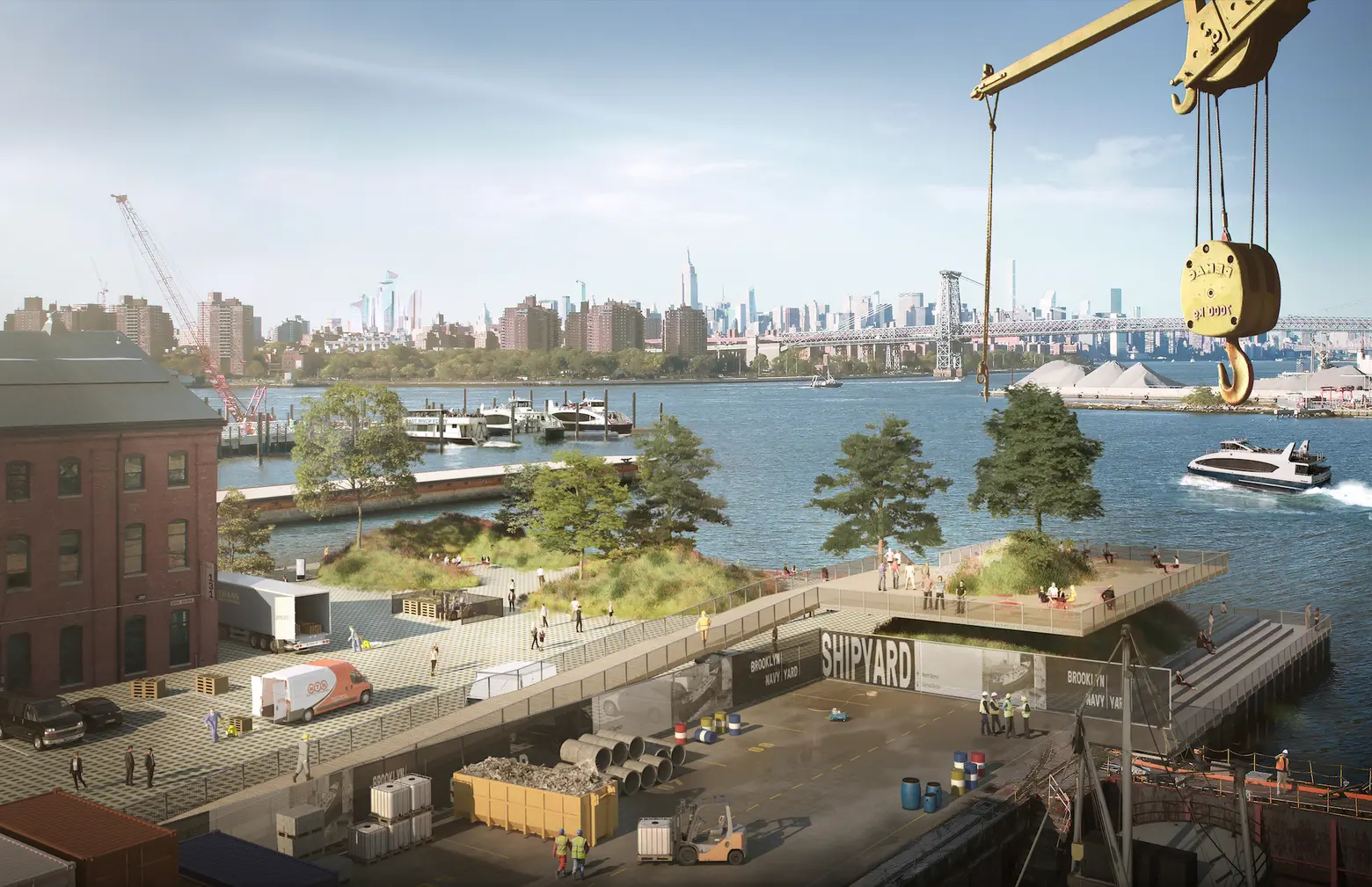
Waterfront space adjacent to Building 131; via WXY and bloomimages
After announcing a $2.5 billion expansion of the Brooklyn site in January, the Brooklyn Navy Yard Development Corporation (BNYDC) released on Thursday new renderings of the plan, which would add 5.1 million square feet of manufacturing space. Developed by WXY architecture + urban design, the plan centers around three sites, all including new vertical manufacturing space along with public, open space and connectivity improvements. About 75 percent of the 10,000 jobs added (bringing the total to the site 30,000) will be manufacturing jobs, with the rest being service-oriented and creative work. The renderings released of the Yard this week by the BNYDC gives us a better look at how the 300-acre development will flow with the surrounding neighborhoods.
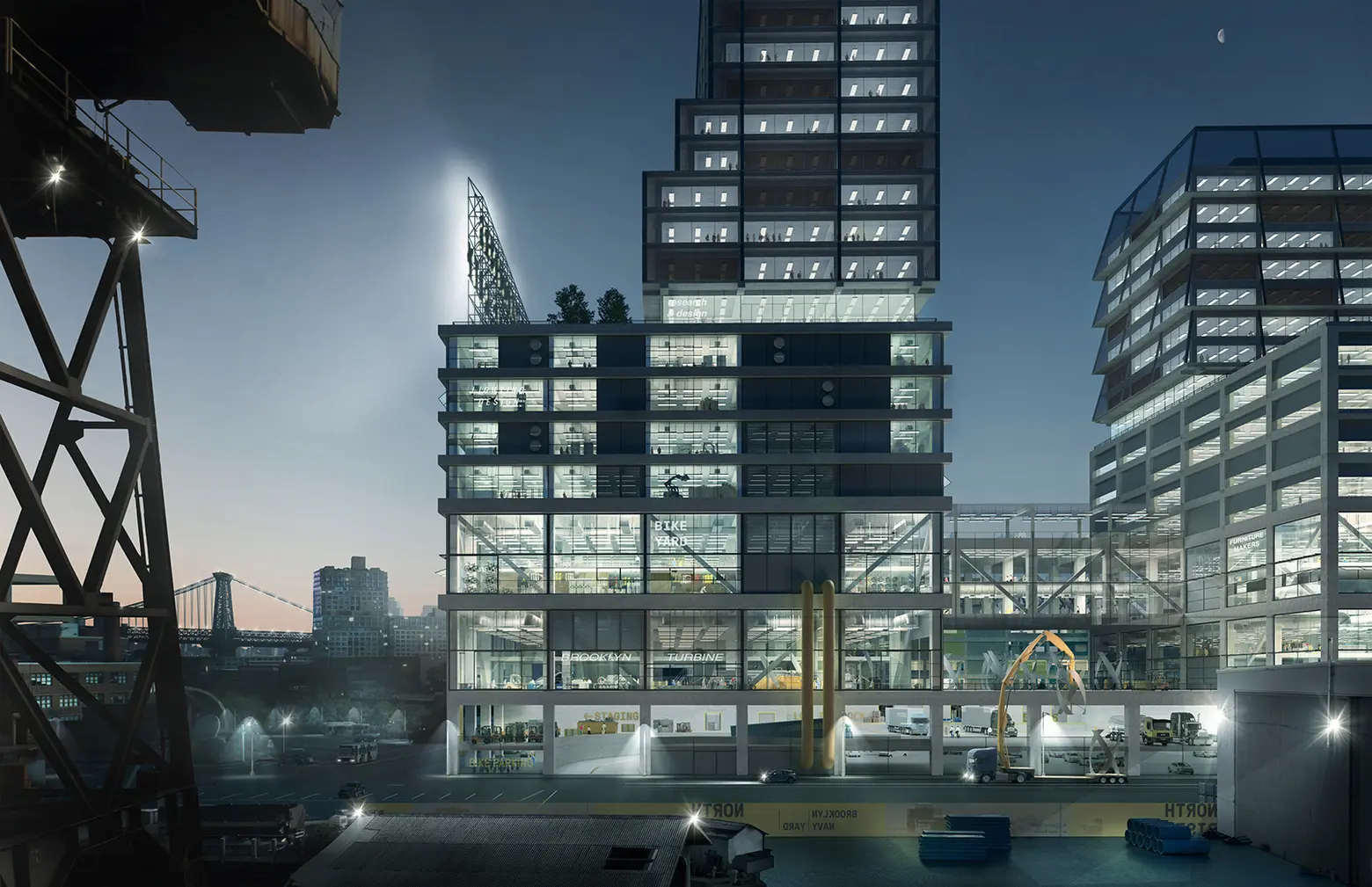
This rendering shows planned highly-efficient vertical manufacturing typologies that will accommodate the lifecycle of an urban industrial business; via WXY and bloomimages
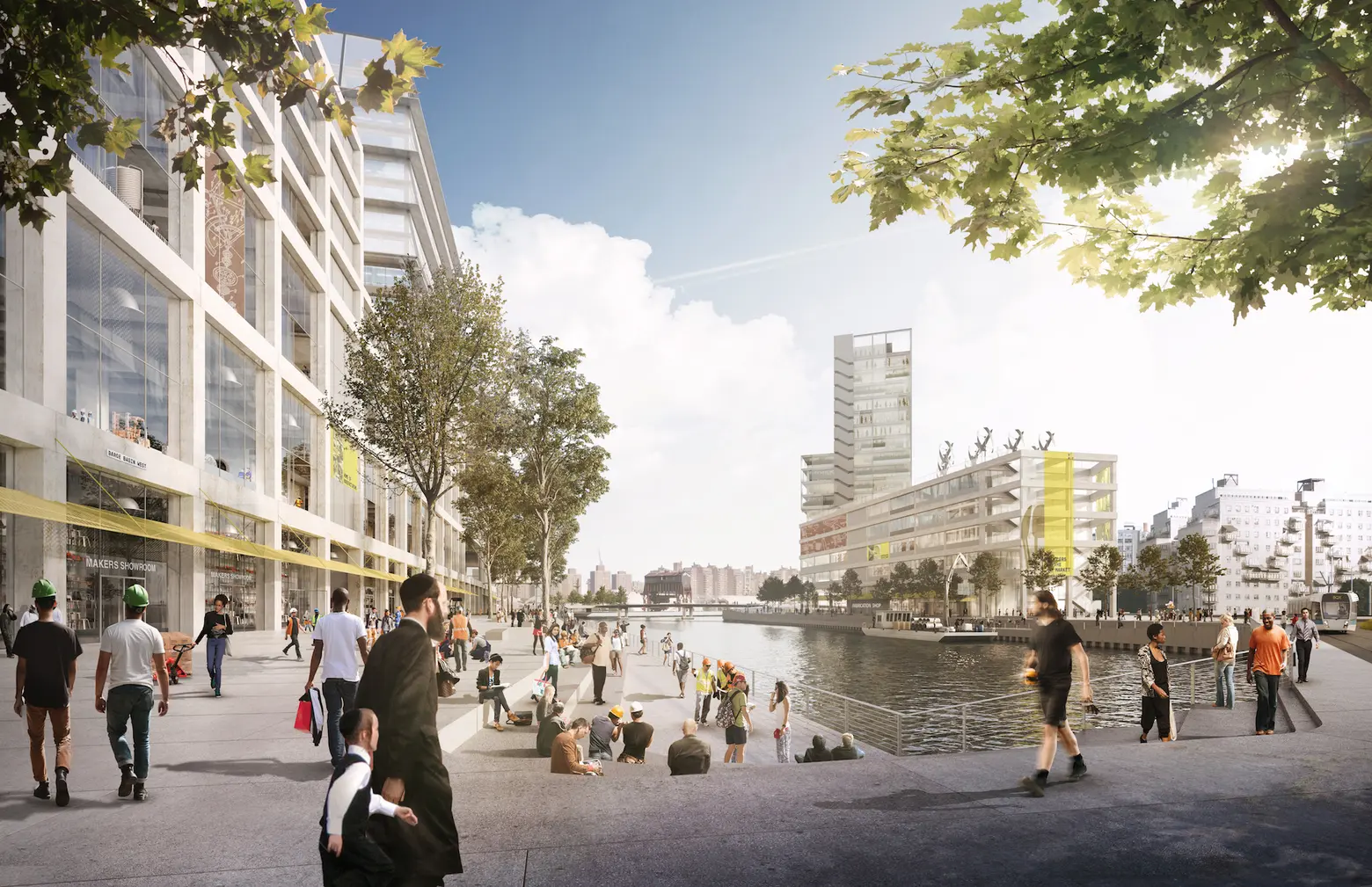
Public access to the Barge Basin waterfront with showroom space for Yard tenants to show off products; via WXY and bloomimages
BNYDC said their plan to add over 5 million square feet of vertical manufacturing space “is unlike any in the country, further solidifying the mission-based nonprofit Yard as a national urban model for sustainable middle-class job creation.”
“The Yard is quickly becoming a national model for bringing sustainable manufacturing jobs back to cities, and our master plan lays out a comprehensive vision to bring the campus to its full potential over the coming decades,” David Ehrenberg, president of BNYDC, said.
Near Kent Avenue in the northern corner of the Yard, two buildings measuring 2.7 million square feet are planned. These buildings would rise on a currently vacant lot near the Barge Basin Loop and include a waterfront esplanade.
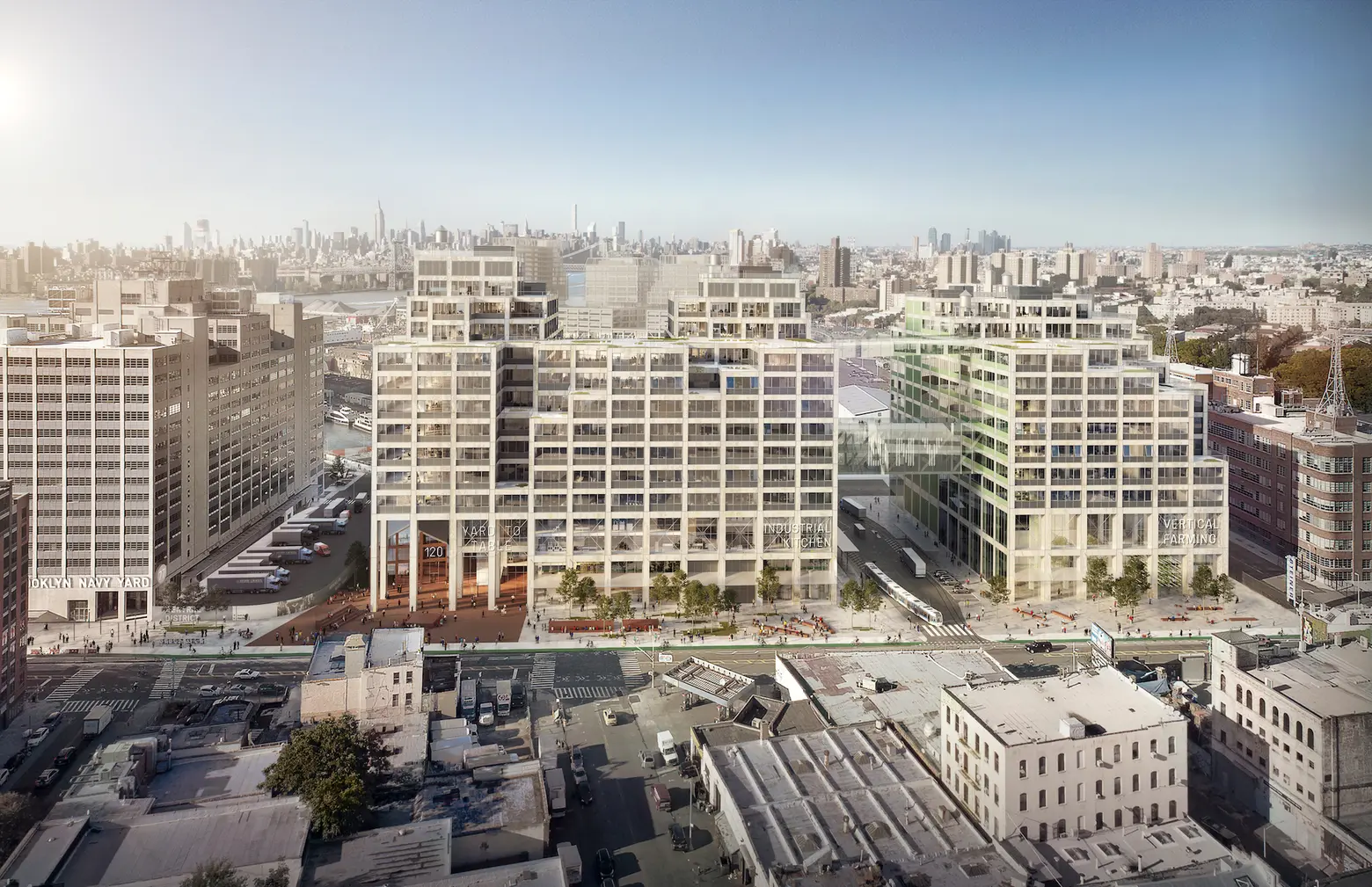
New vertical manufacturing buildings planned for Flushing Avenue; via WXY and bloomimages
Two more buildings are proposed for the second development site, which sits near the center of the southern border, along Flushing Avenue. In total, the buildings will feature 1.4 million square feet of mostly manufacturing space and sit next to Building 77. Building 77, which opened in 2017, includes commercial space, a sprawling rooftop space, and a ground-floor food hall anchored by Russ & Daughters.
According to the corporation, there could potentially be an accessible flyover walkway to access the new Ferry stop opening next year. This would be located next to the completed Dock 72. WeWork will serve as the anchor tenant and co-developer of Dock 72, a 16-story office building opening early next year.
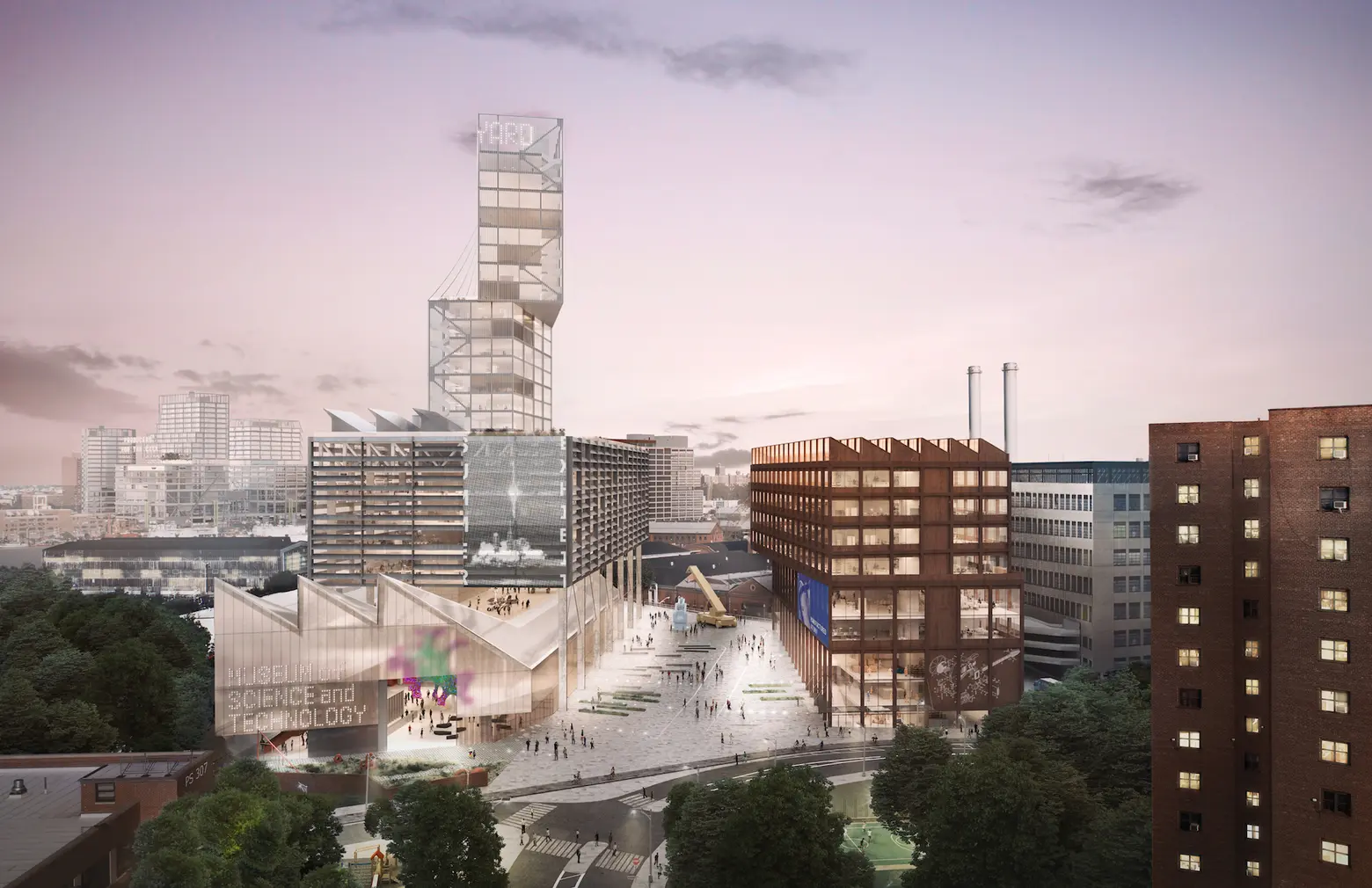
The Navy Street Commons includes two buildings anchored by a possible science museum; via WXY and bloomimages
The third site is planned to be built on the current NYPD tow pound, near the Sands Street entrance. The developers plan to bring two buildings at the opposite ends of a plaza, accessible to the public. In the larger building of the two, there may be a community-facing science and engineering museum, workforce development center or space for STEM-oriented programs for youth.
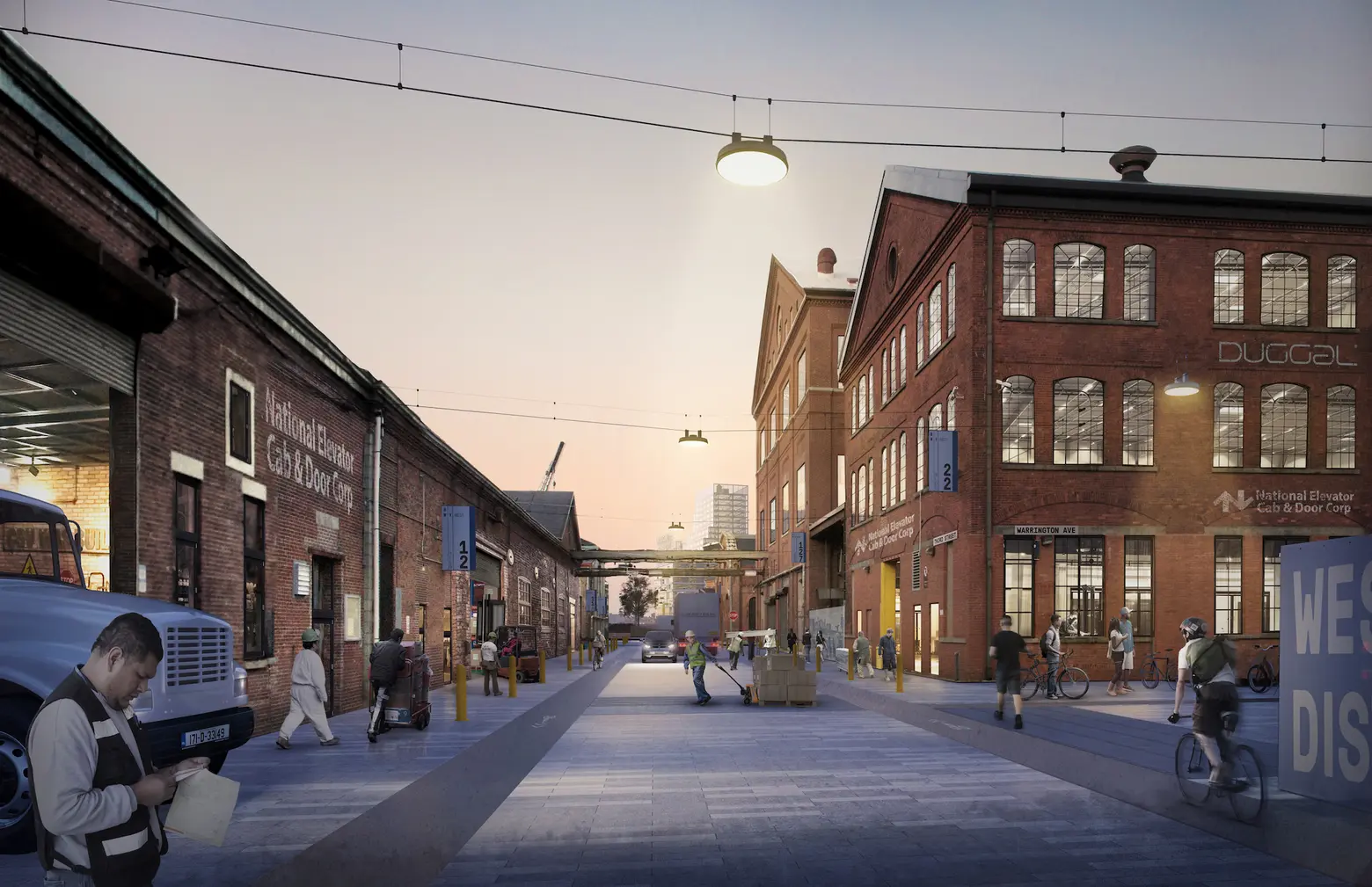
Streetscapes throughout the “historic core” of the site will be enhanced to optimize business, bikeability, and walkability; via WXY and bloomimages
Overall, the design hopes to better integrate the Yard with the surrounding communities. The plan includes ground floor space for the public, pedestrian plazas and the waterfront esplanade on the Barge Basin.
To improve access to and within the Yard, the plan calls for more bike and car share opportunities, as well as added shuttle bus capacity. Currently, a shuttle runs to Atlantic Terminal and DUMBO to provide easier access to subway lines.
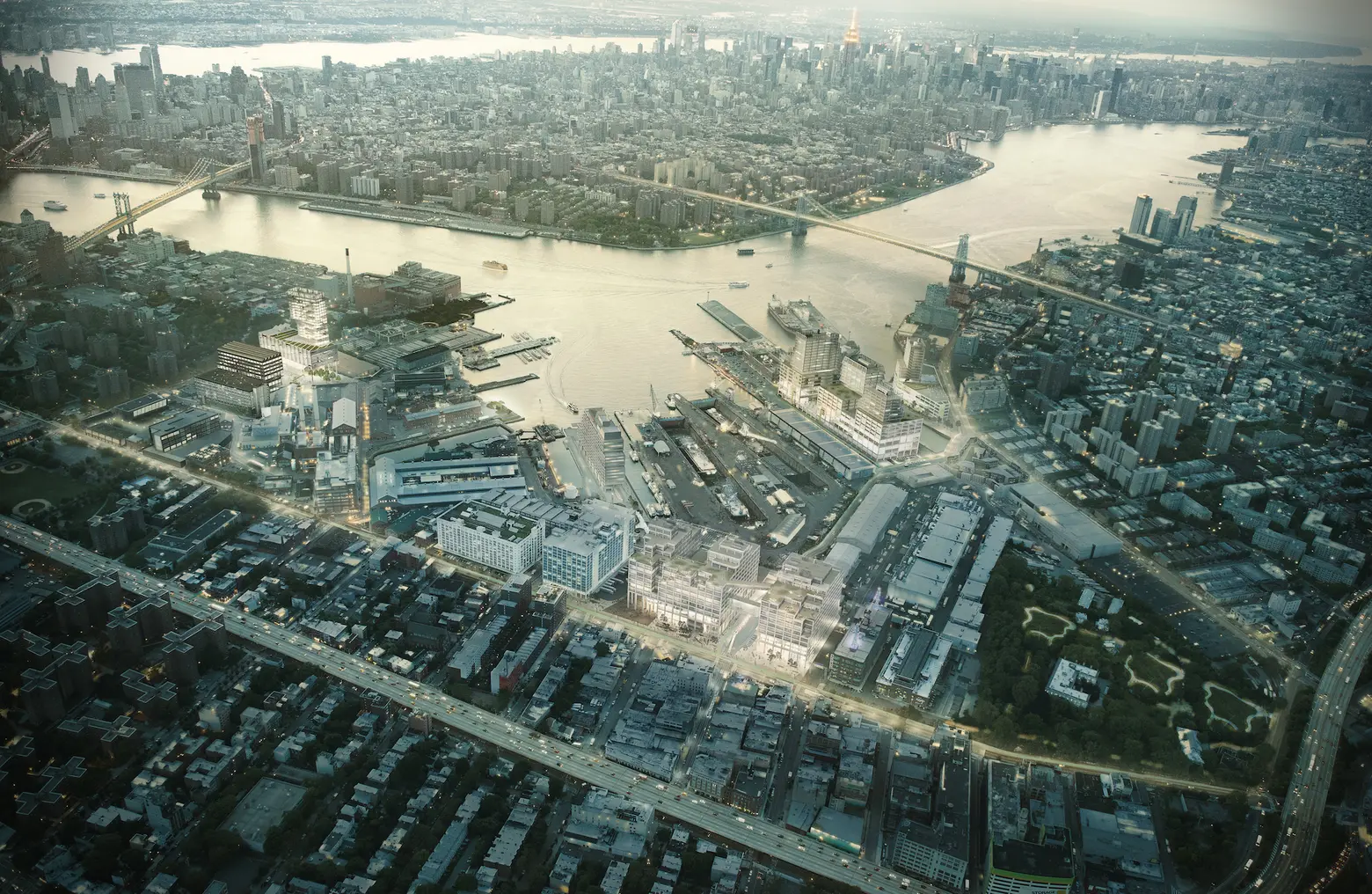
Birdseye view of Navy Yard master plan; via WXY and bloomimages
“Forward-thinking cities like New York are using urban design to grow districts that support new kinds of jobs in urban industrial and maker settings,” Adam Lubinsky, the managing principal of WXY, said. “The Brooklyn Navy Yard is leading the way, showing how to create and integrate valuable public space and amenities, multi-modal transit and streets, and state-of-the-art vertical manufacturing buildings, which will boost the Yard’s economic impact.”
Other projects include at the Yard include the Green Manufacturing Center and an expanded Steiner Studios, expected to be the largest production studio in the U.S. outside of Hollywood. The current expansion will add 12,000 jobs to Yard’s existing 8,500.
RELATED:
- Construction kicks off on Dattner Architects’ nine-story Brooklyn Navy Yard building
- Fresh set of renderings for Dock 72, the new home for WeWork at the Brooklyn Navy Yard
- A $2.5B plan will bring an additional 5 million square feet to the Brooklyn Navy Yard
Images via WXY and illustrative visualizations via bloomimages; Design concepts and illustrations by WXY
