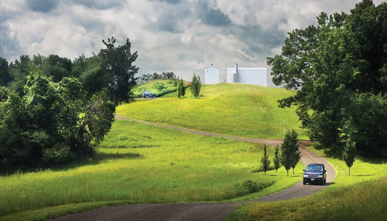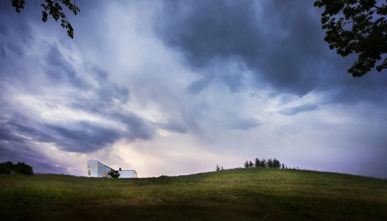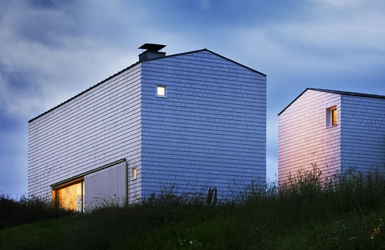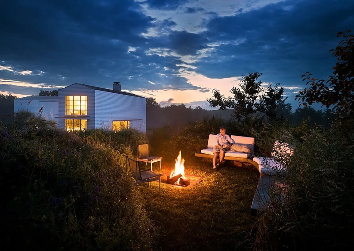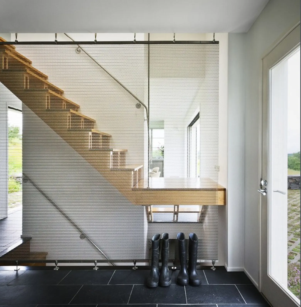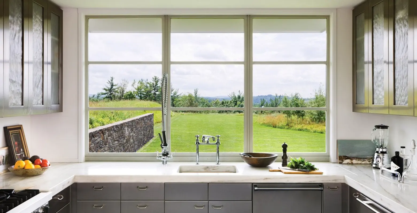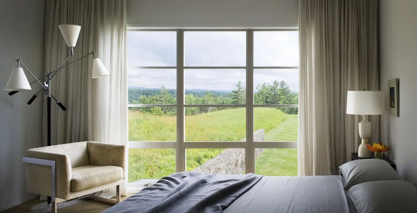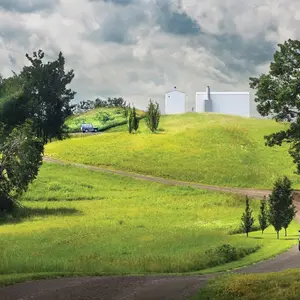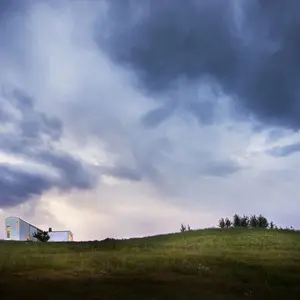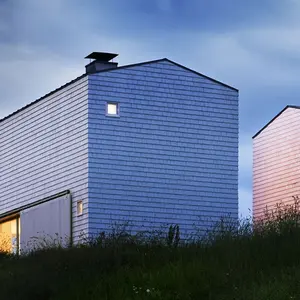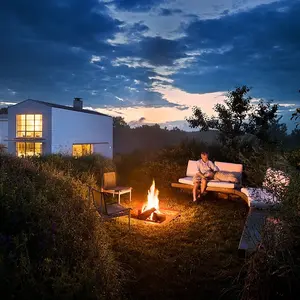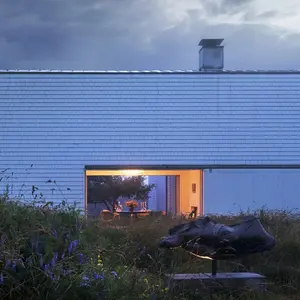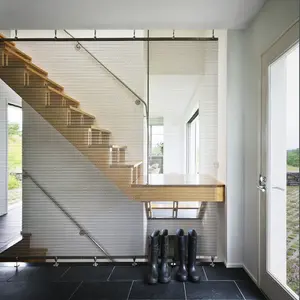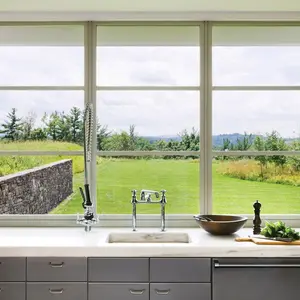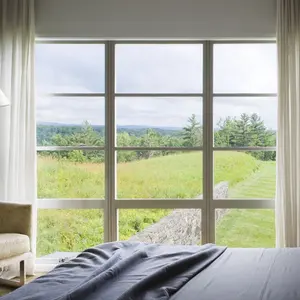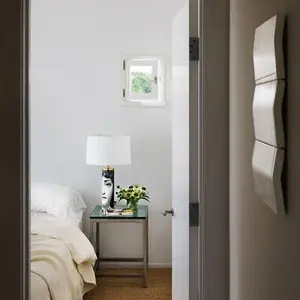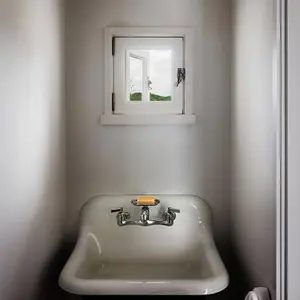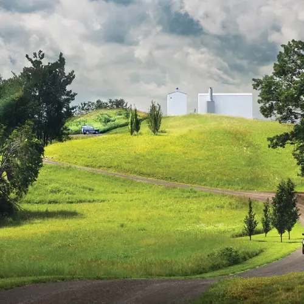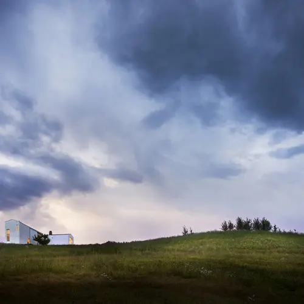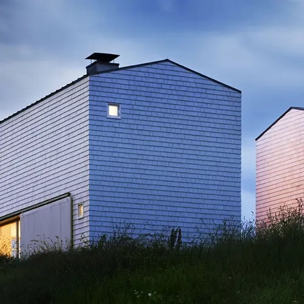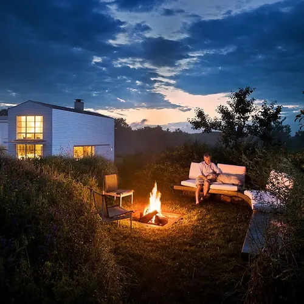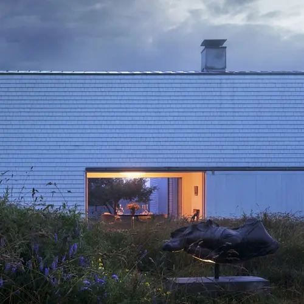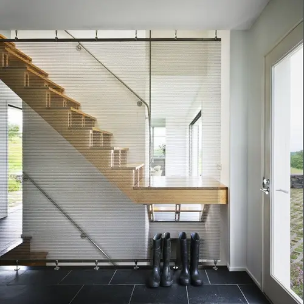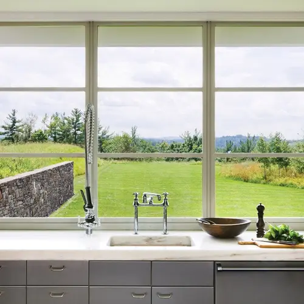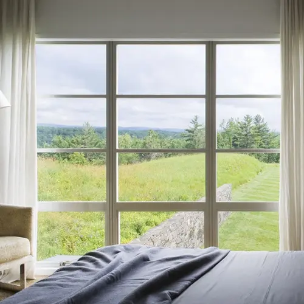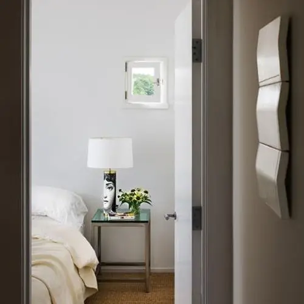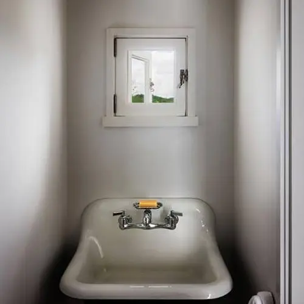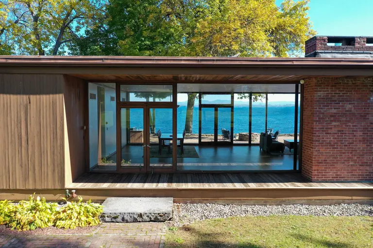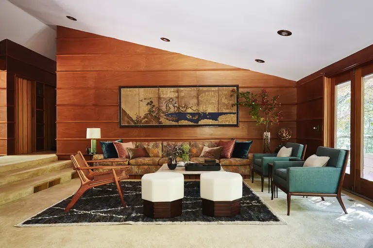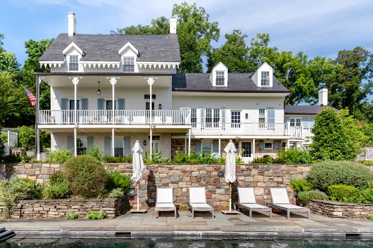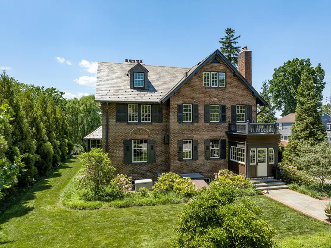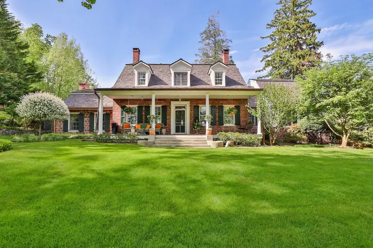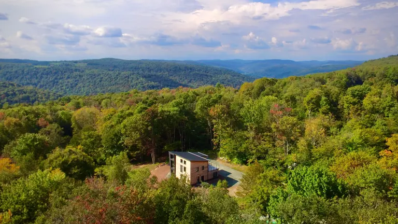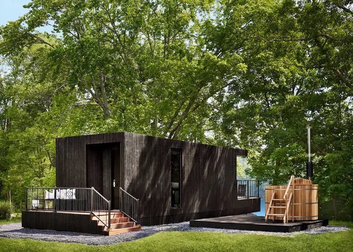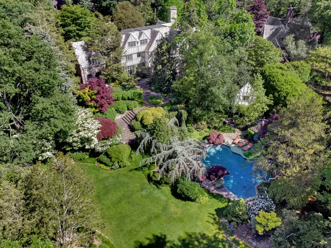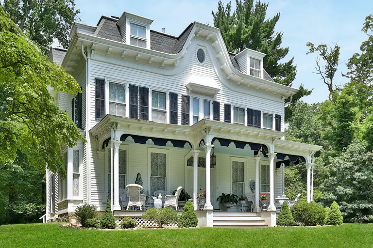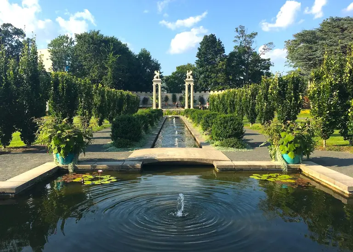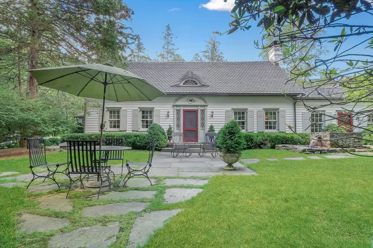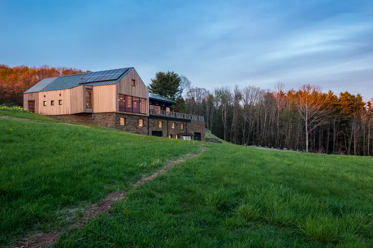Architect Steven Harris designed a modern retreat for himself on 50 acres upstate
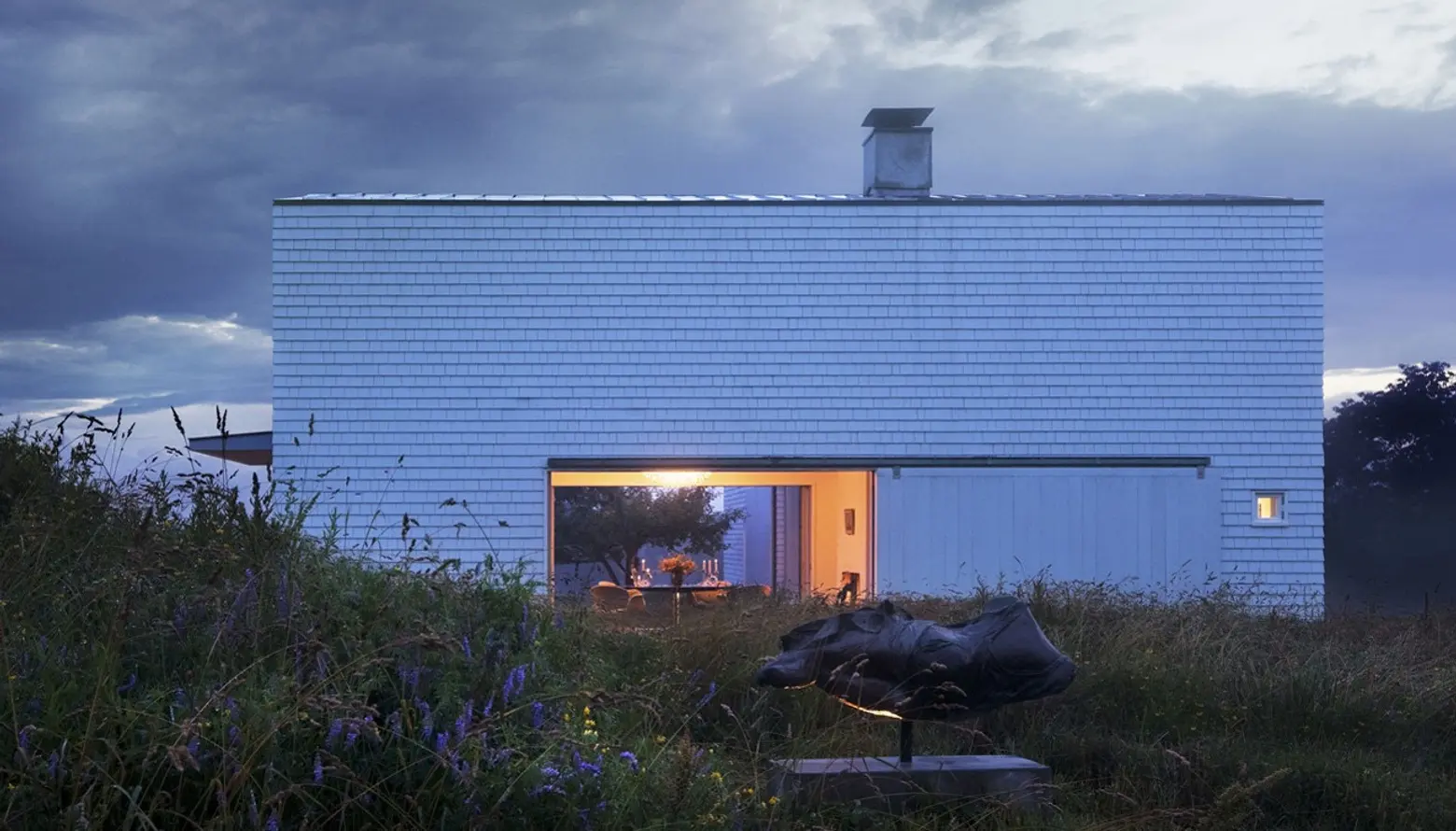
Steven Harris Architects designed this modern upstate retreat for Steven Harris himself and his partner Lucien Rees Roberts, a British interior designer, who together own the 50-acre private estate. The land, known as Kinderhook Retreat, is located atop a hill between the Catskills and the Berkshires. Not to overwhelm the pastoral landscape design, the minimalist buildings were outfitted with a modernist white-shingled design. The design has evolved since the construction of the first building, in 1992, and even includes a croquet stadium and two-acre man-made lake.
You access the two-structure home from a long, winding path that takes you up a scenic hill.
The first structure is a white-stained, shingled box completed in 1992, while the second building was completed four years ago; they’re connected by an underground passage. As the architect notes of the new building, “it stands perpendicular to its twin and is oriented north-south, so the structures form an L.”
Massive windows overlook cozy outdoor spaces, like this fireplace nook.
Inside, Steven Harris felt inspired by the 1920s, modernist concept of small spaces crafted as precisely as possible to maximize uses.
According to the architect, “The windows are intentionally too big or too little, either picture frames or whole walls of glass.” The kitchen and bedroom offer some of the most breathtaking views of the property. For a few more interior shots of this stunning retreat, check out the gallery below.
[Kinderhook Retreat by Steven Harris Architects]
RELATED:
- This quaint worker’s cottage could be your upstate retreat for just $165K
- Fōz Design transforms an old upstate farmhouse into a bright, rustic-modern retreat
- Vacation at a Glass Cabin in the Woods of Upstate New York for $300/Night
Photos courtesy of Steven Harris Architects
