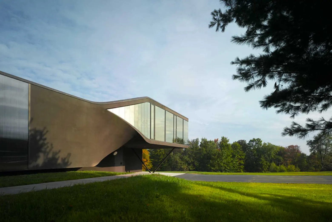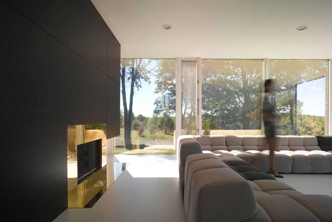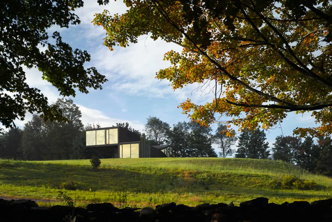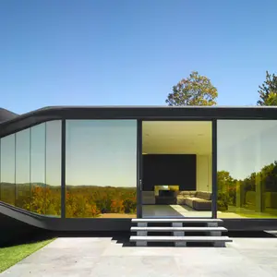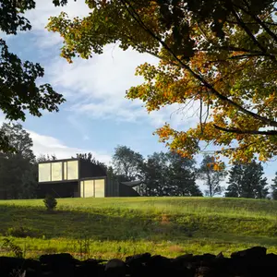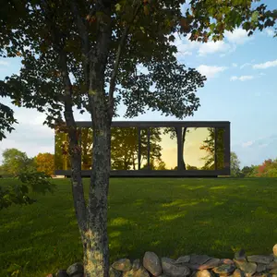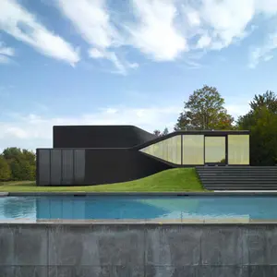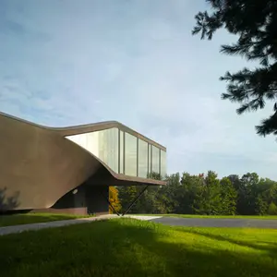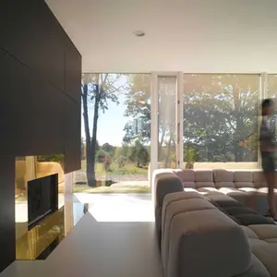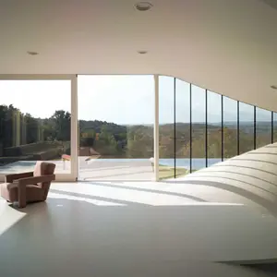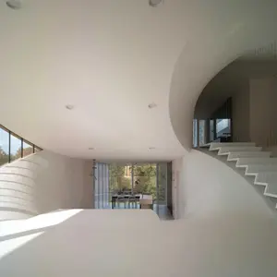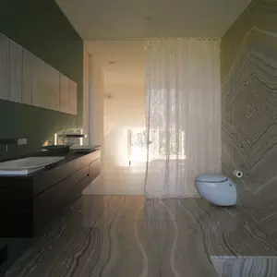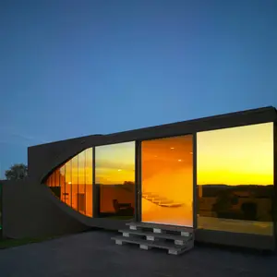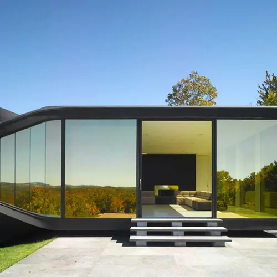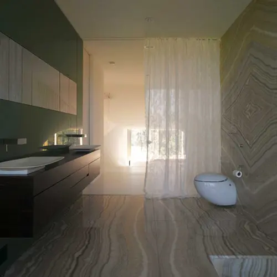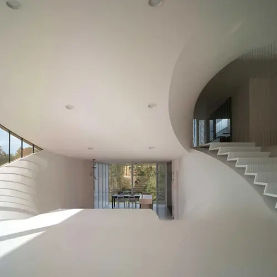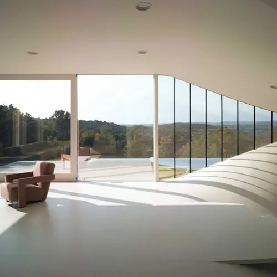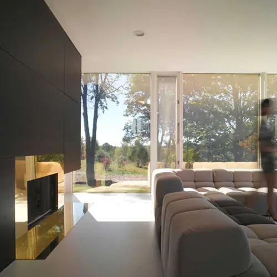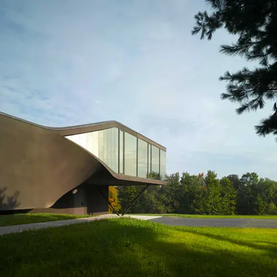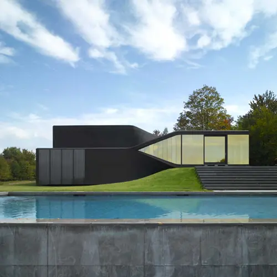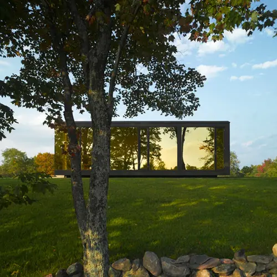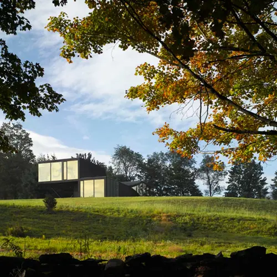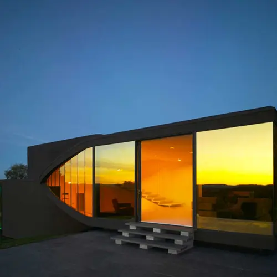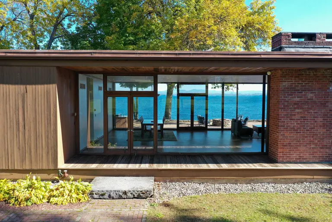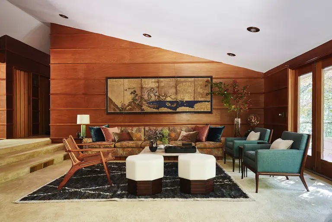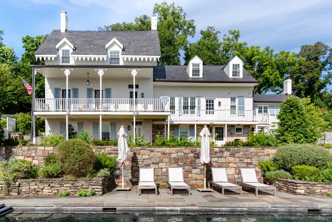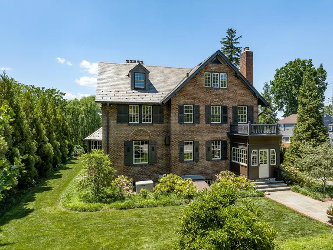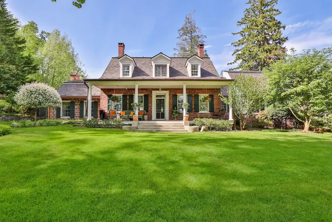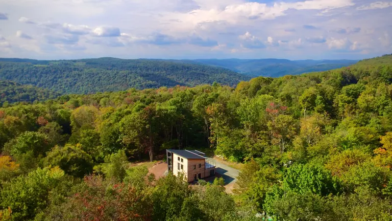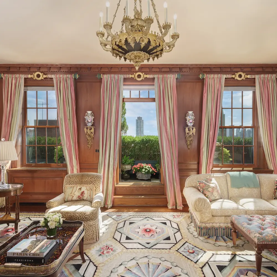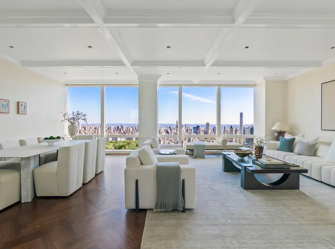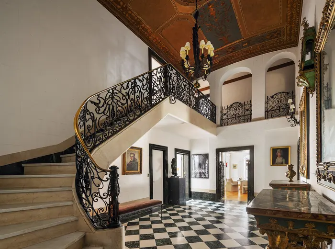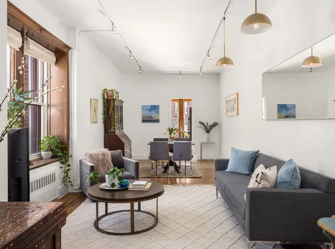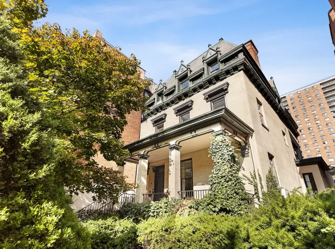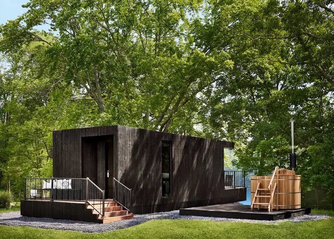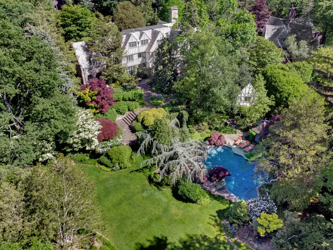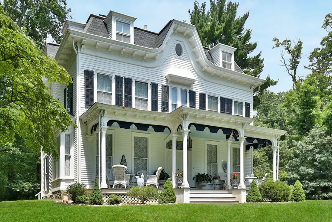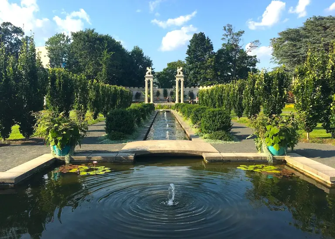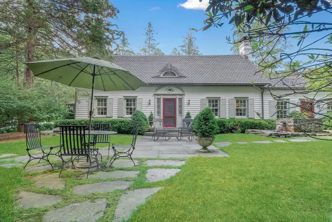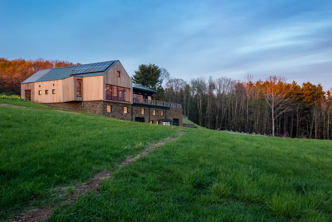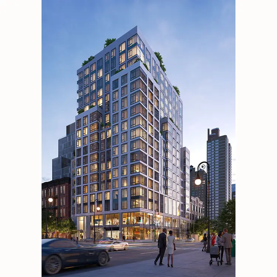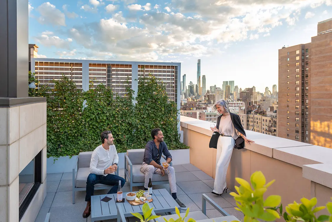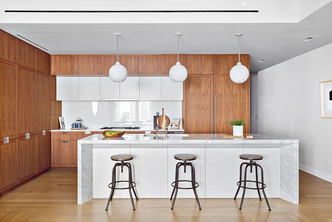VilLA NM Is a Futuristic Living Experiment With Ramps Inside and Reflective Windows Outside
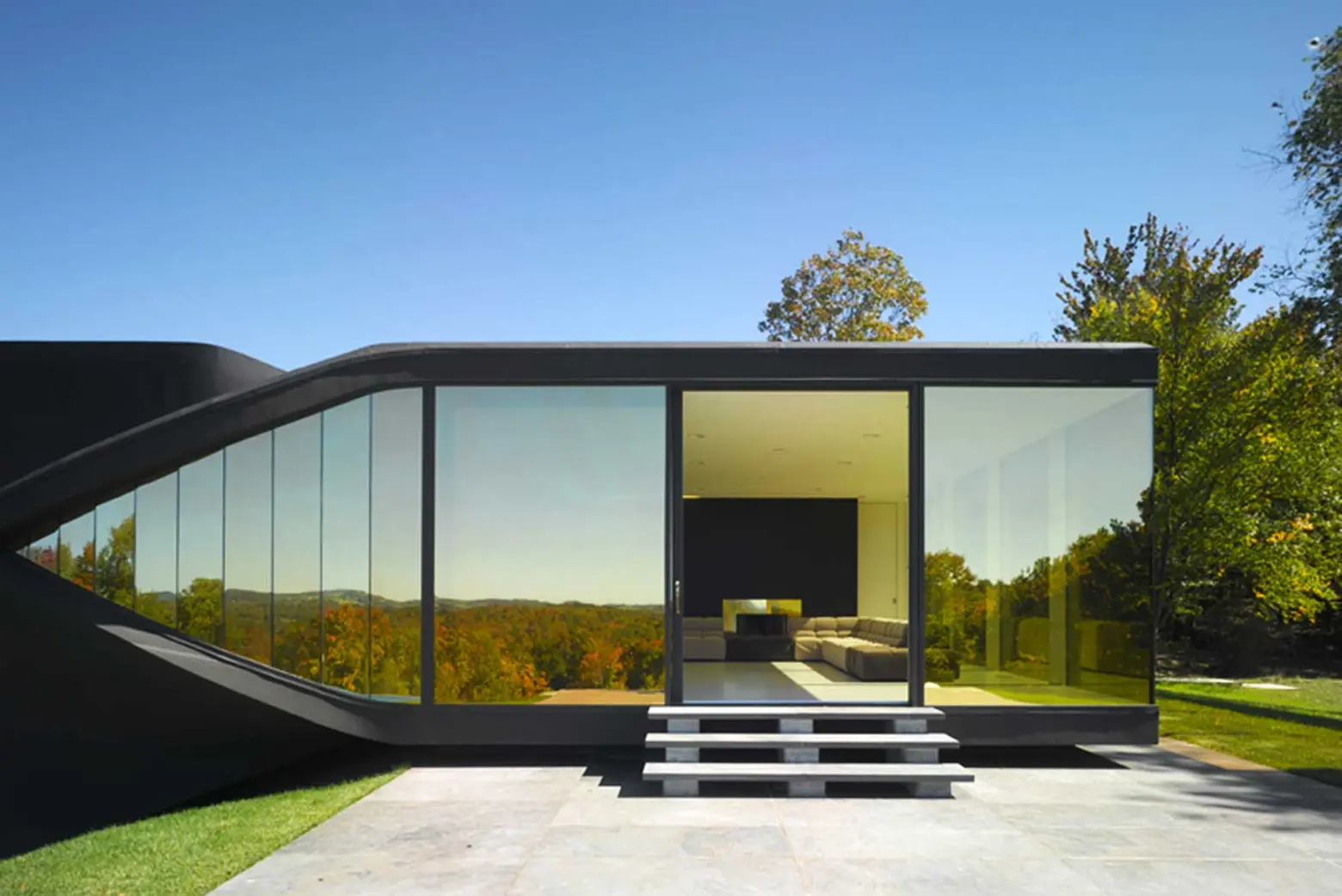
VilLA NM is not meant for everyday living, but for weekends and stolen moments away from the hectic New York City life. None of the clutter of regular life can be found within its futuristic shell, created by Dutch architecture firm UNStudio. All white and smooth on the inside, dark like the soil on the outside, this Upstate home is the rural retreat dream of any idealistic, glamorous urbanite.
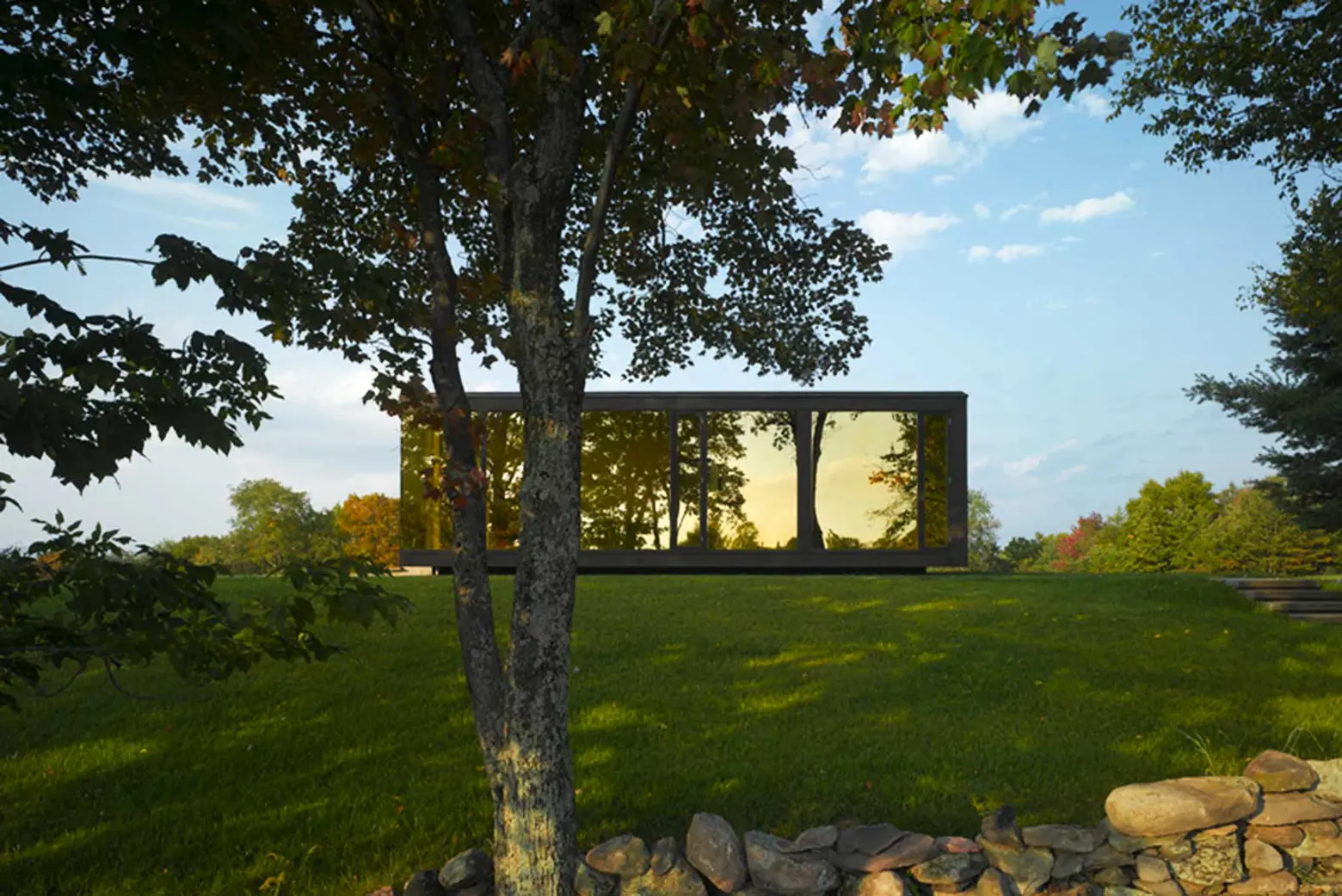
UNStudio is an international architectural firm founded in 1988 by Ben van Berkel and Caroline Bos. Its name stands for United Network Studio, referring to the collaborative nature of the practice, which has offices in Amsterdam, Shangai and Hong Kong, yet they also work abroad with local specialists. The studio sees private house commissions as a laboratory for innovation, so when they got a call from these open-minded clients, they couldn’t refuse the offer. The family owning VilLA NM saw UNStudio’s previous project, Moebius House, at a MoMA exhibition and fell in love with it. Just like other homes featured at the museum’s “Un-private House” show (1999), this house was designed around the concept of living in an experiment.
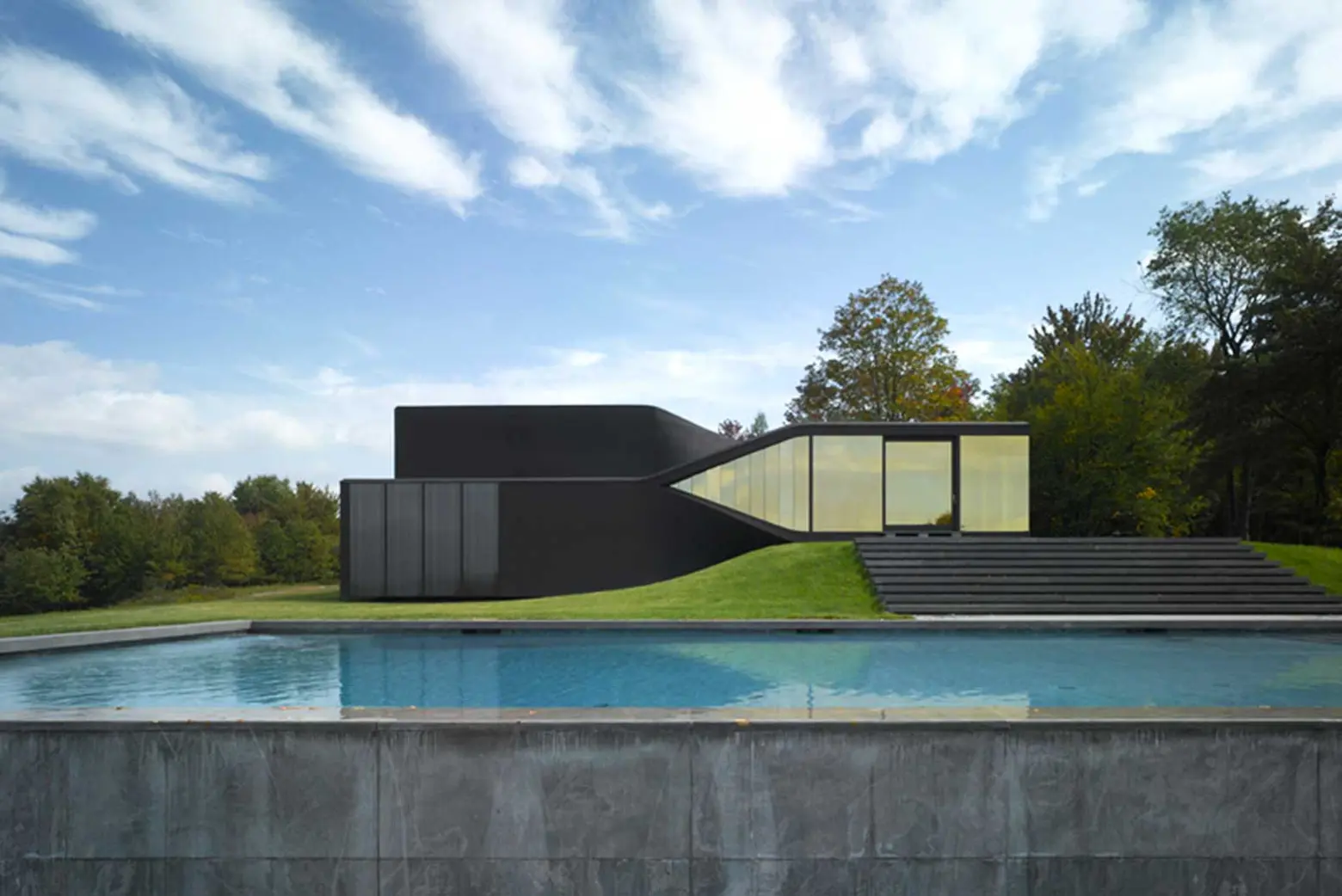
Like many vacation homes, this house is small, simple, and private and designed to make the most of family, close friends, and the stunning natural surroundings. Its overall design works along the sloping terrain, where a box-like volume bifurcates into two separate volumes, one that follows the northern slope and the other one lifted above the hill creating a covered parking space and generating a split-level internal organization.
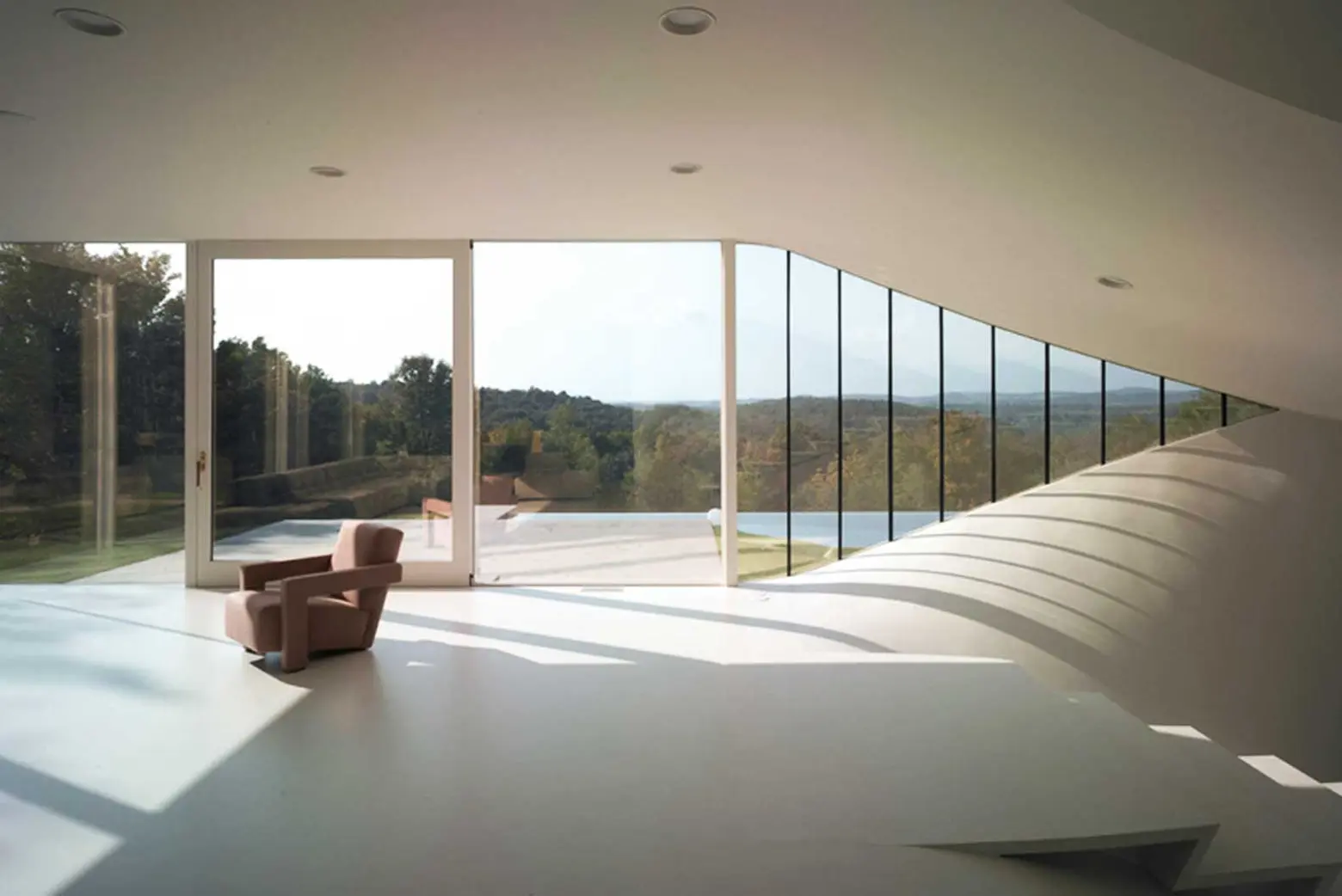
The cool white, flowing interiors feature huge windows that allow a fluid continuity between interior and landscape, as well as letting natural light in. From the exterior the reflective glass acts as a mirror to the environment, helping the house become one with its surroundings.
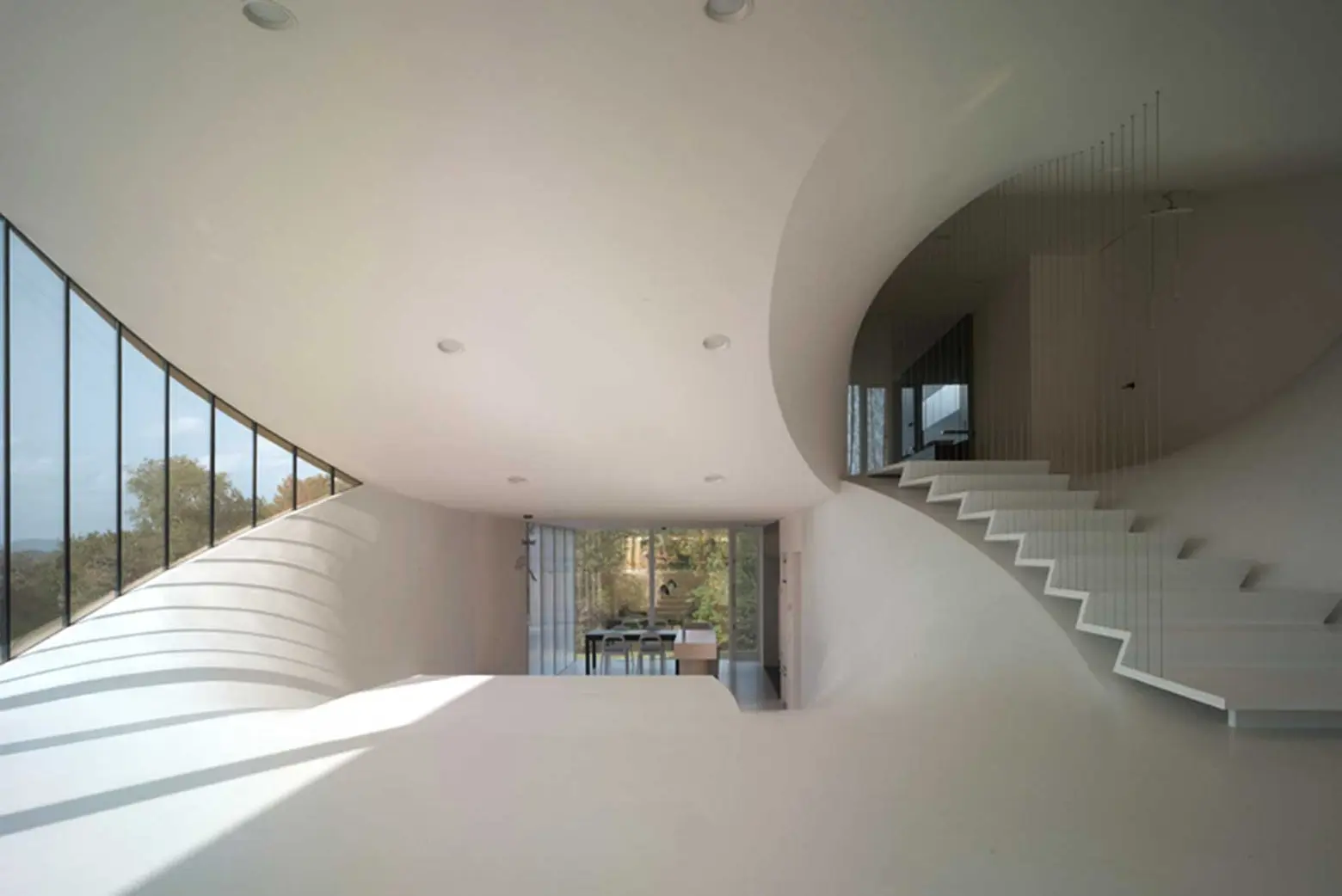
All the internal spaces maximize the potential for wraparound views. The kitchen and dining area on the ground floor are connected by a ramp to the living space above, while on the other side, a similar ramp connects the living area to the master and children’s bedrooms on the second floor. Facilities such as the bathroom, kitchen and fireplace are clustered in the vertical axis of the house, leaving the rest of the rooms to dwell among the horizontal axis.
6sqft recently found out from UNStudio that VilLA NM was, very sadly, destroyed by fire some time ago, but happily, the architects treasure its value and plans are underway to rebuild it.
See more impressive architecture by UNStudio on their website here.
Photos courtesy of ©Christian Richters
RELATED:
- Inside a Manhattan Couple’s Modern Woodland Escape Designed by Resolution: 4 Architecture
- Modern ‘House on the Hill’ Sits in an Open Meadow Miles Away From Any City
- Weekend House in the Berkshires is Part Glass House, Part Japanese Kimono
