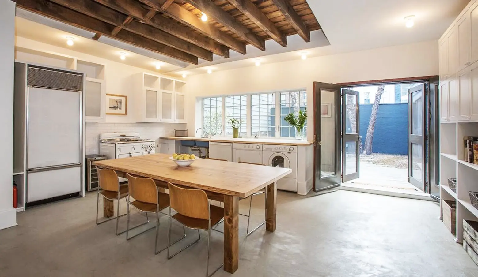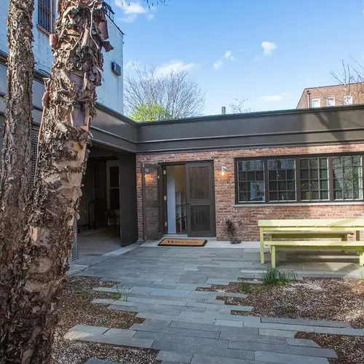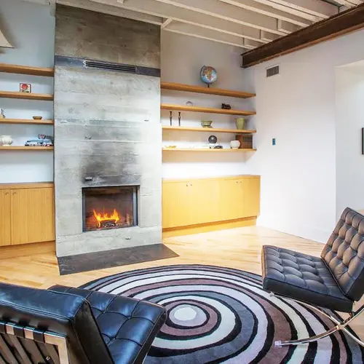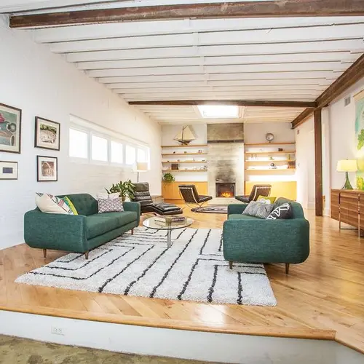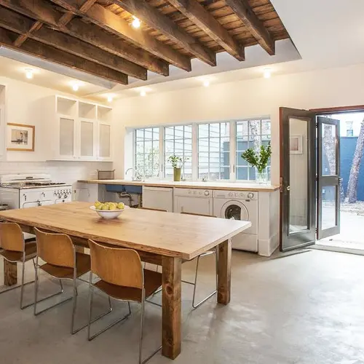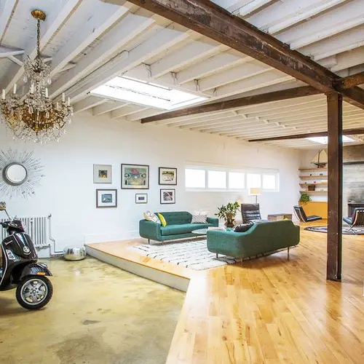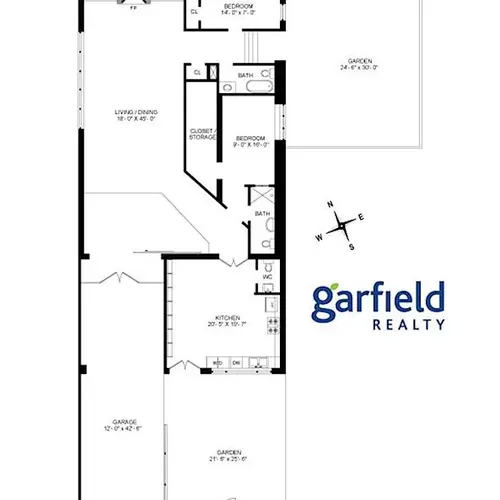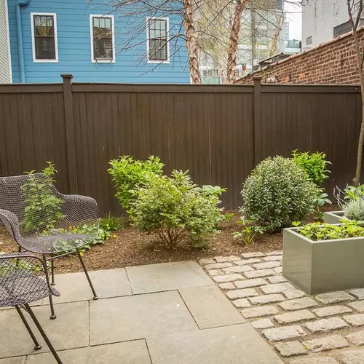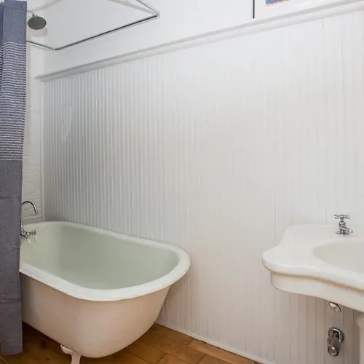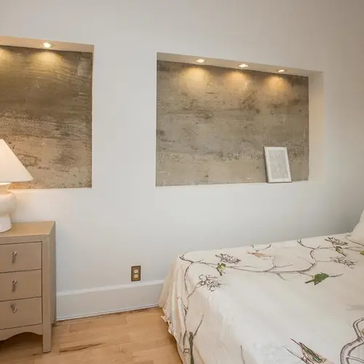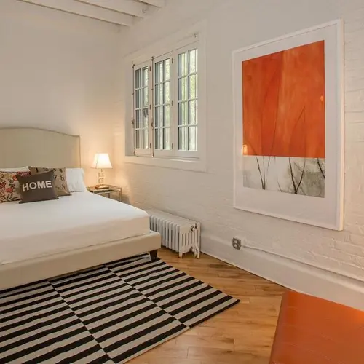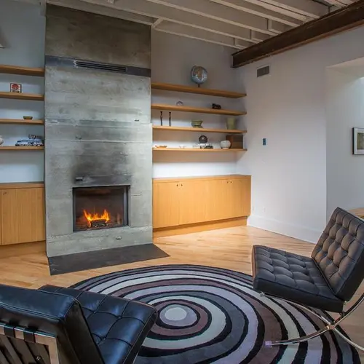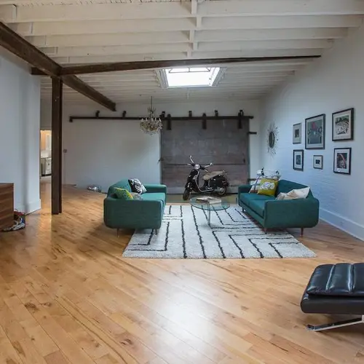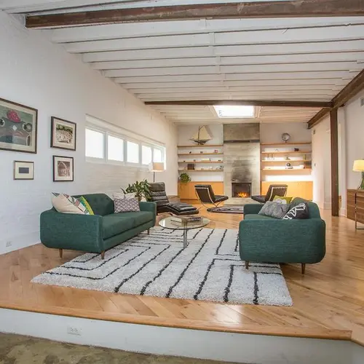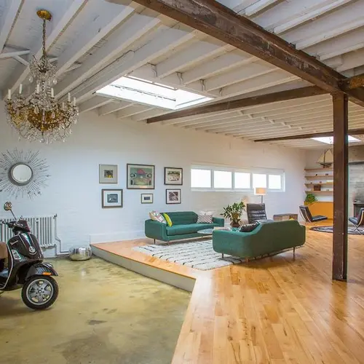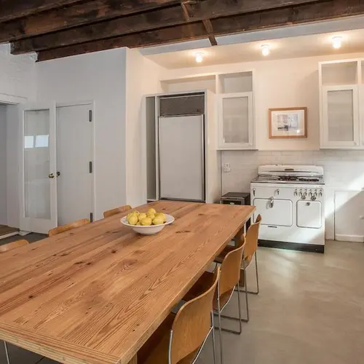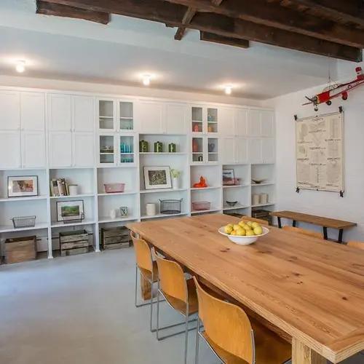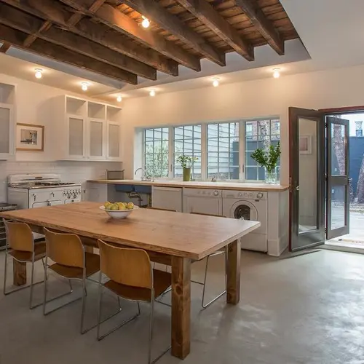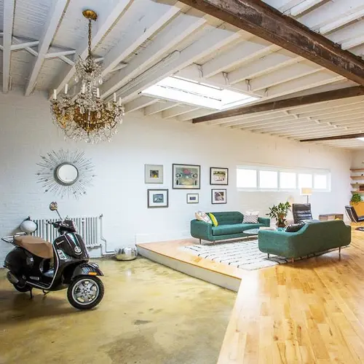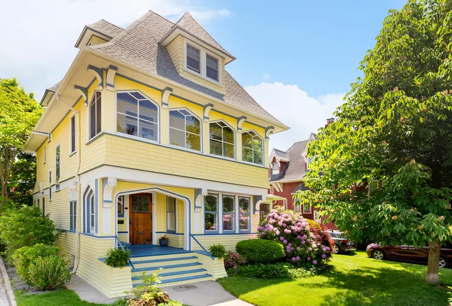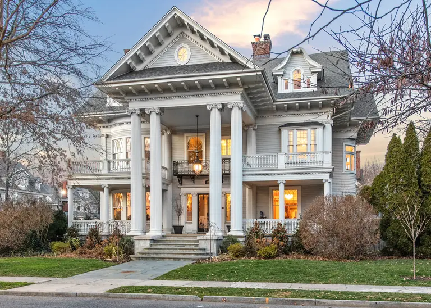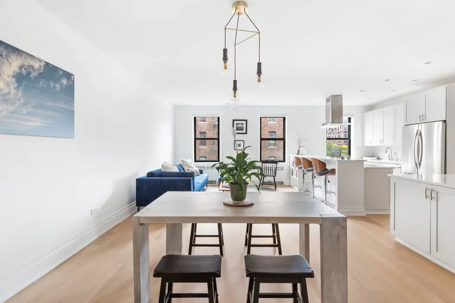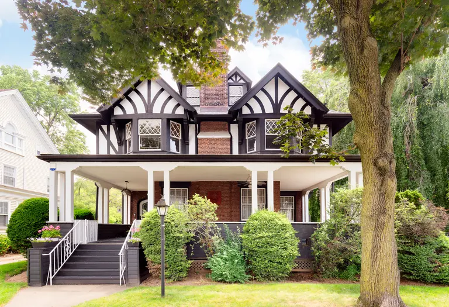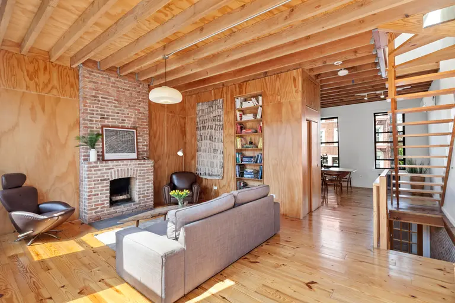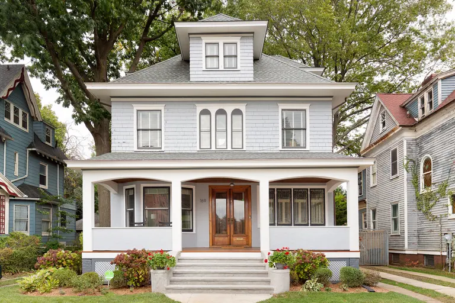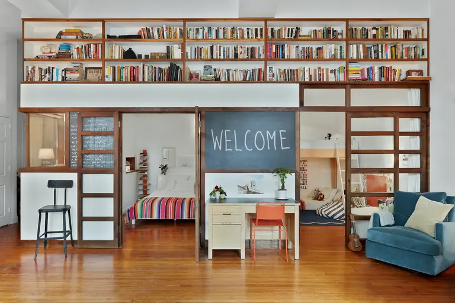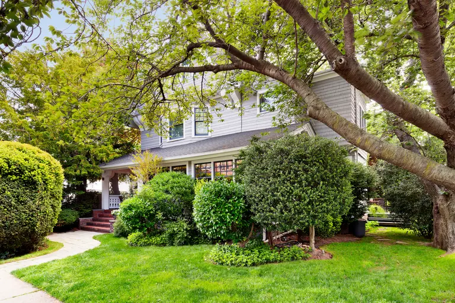Unconventional Greenwood Heights Home Has Two Gardens and Mid-Century Modern Appeal
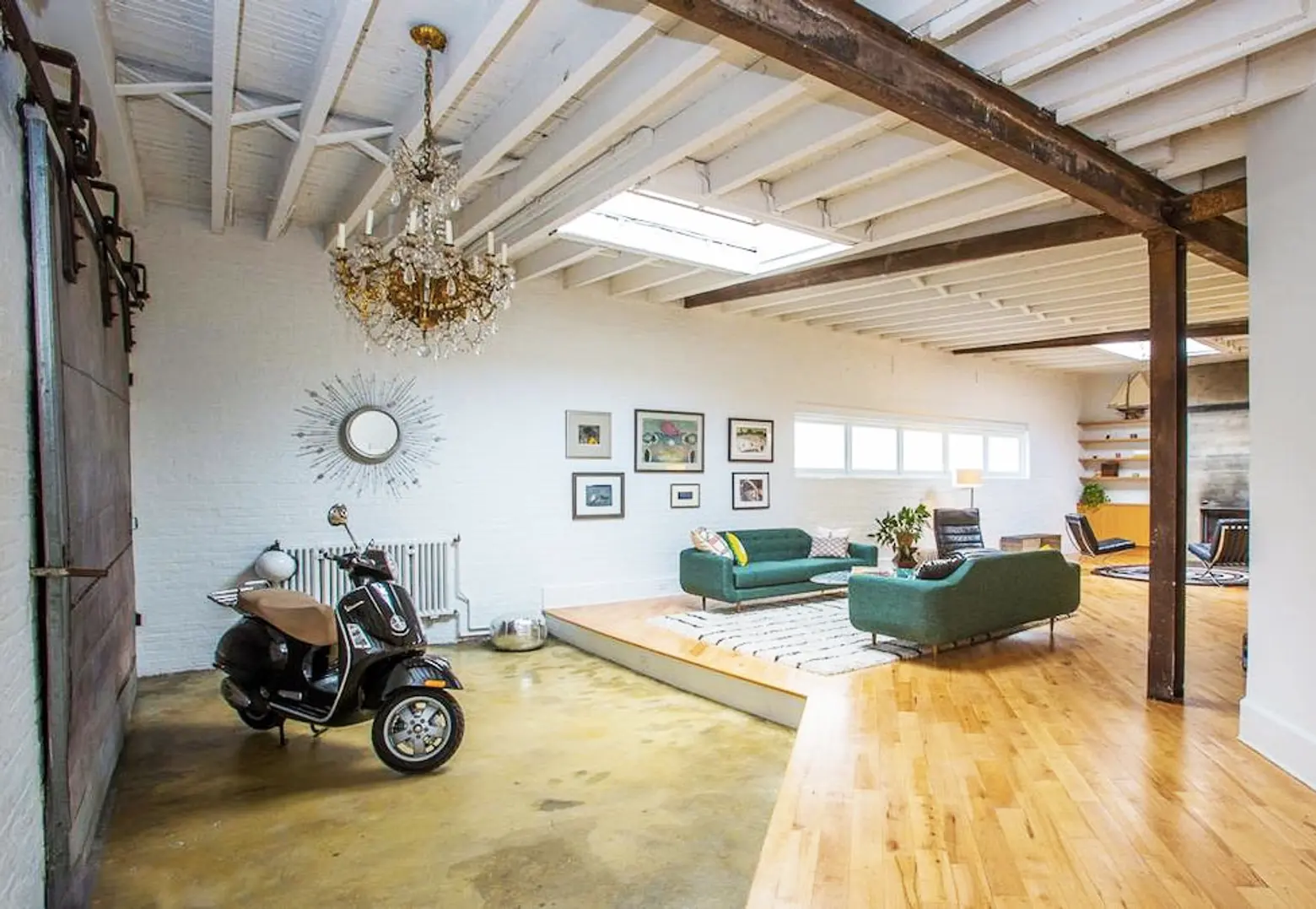
Here’s a gorgeous single-family home just blocks away from Prospect Park that just hit the market for $2.25 million. Located in Greenwood Heights, the 2,280 square-foot home features multiple skylights, landscaped gardens, exposed beams, hardwood floors, industrial-style finishes, and built-in storage. And, of course, there are those sunken floors giving this pad the ultimate mid-century modern vibe.
Enter the gated home from the private courtyard garden and step directly into the high-end chef’s kitchen. This bright space features a wall of windows overlooking the garden, white cabinetry, built-ins, poured concrete floors, a vintage Chambers stove, a farmhouse sink, top-of-the-line appliances, and enough space for an eight person dining table.
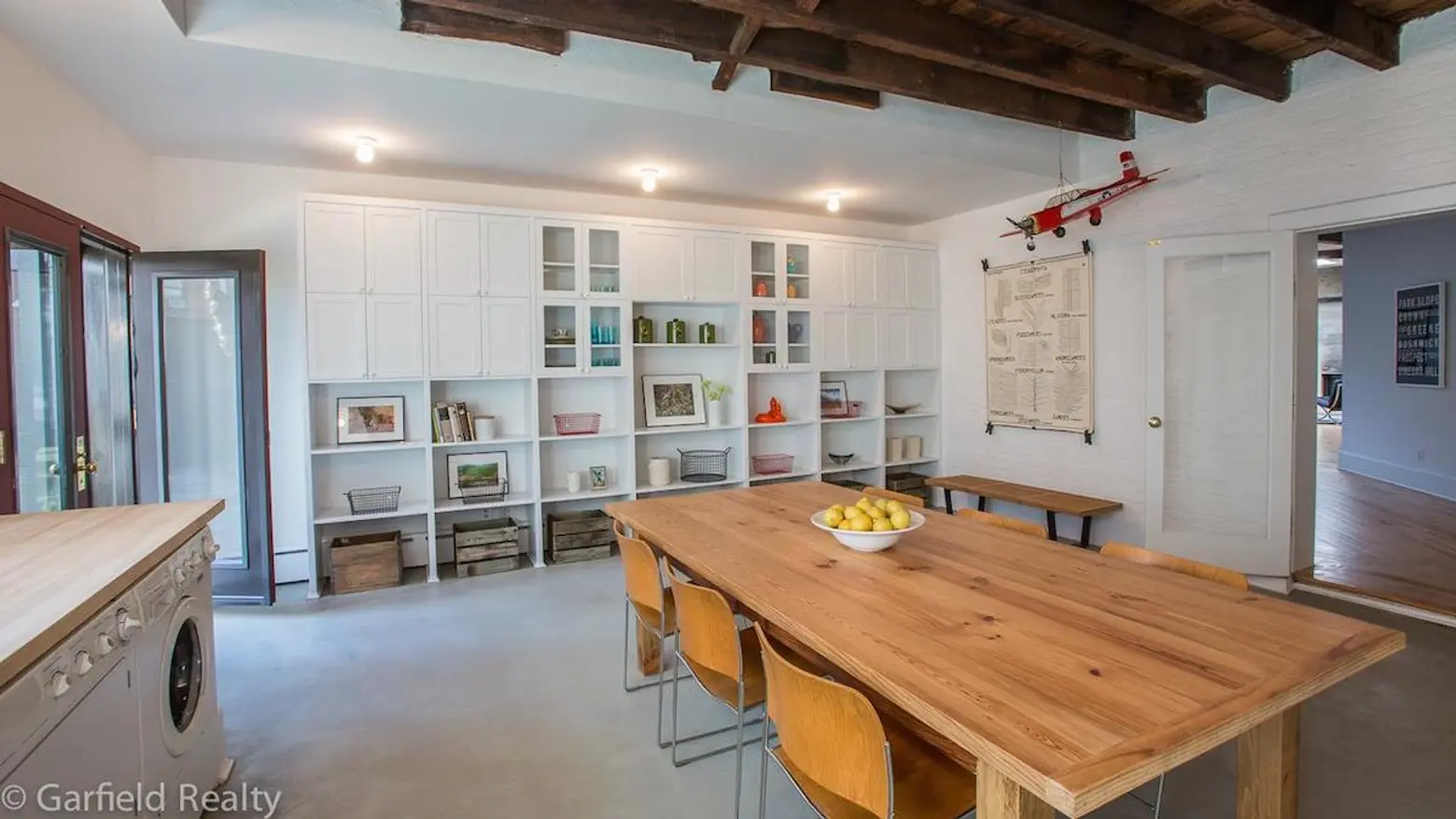
From here, step through a set of French doors and into the living room. This unique space features a portion of the garage, almost like a sunken display room for your cool toys (like the moped in the picture way above). On the other side of the living room there is a wood-burning fireplace surrounded by built-in white oak bookshelves and cabinets.
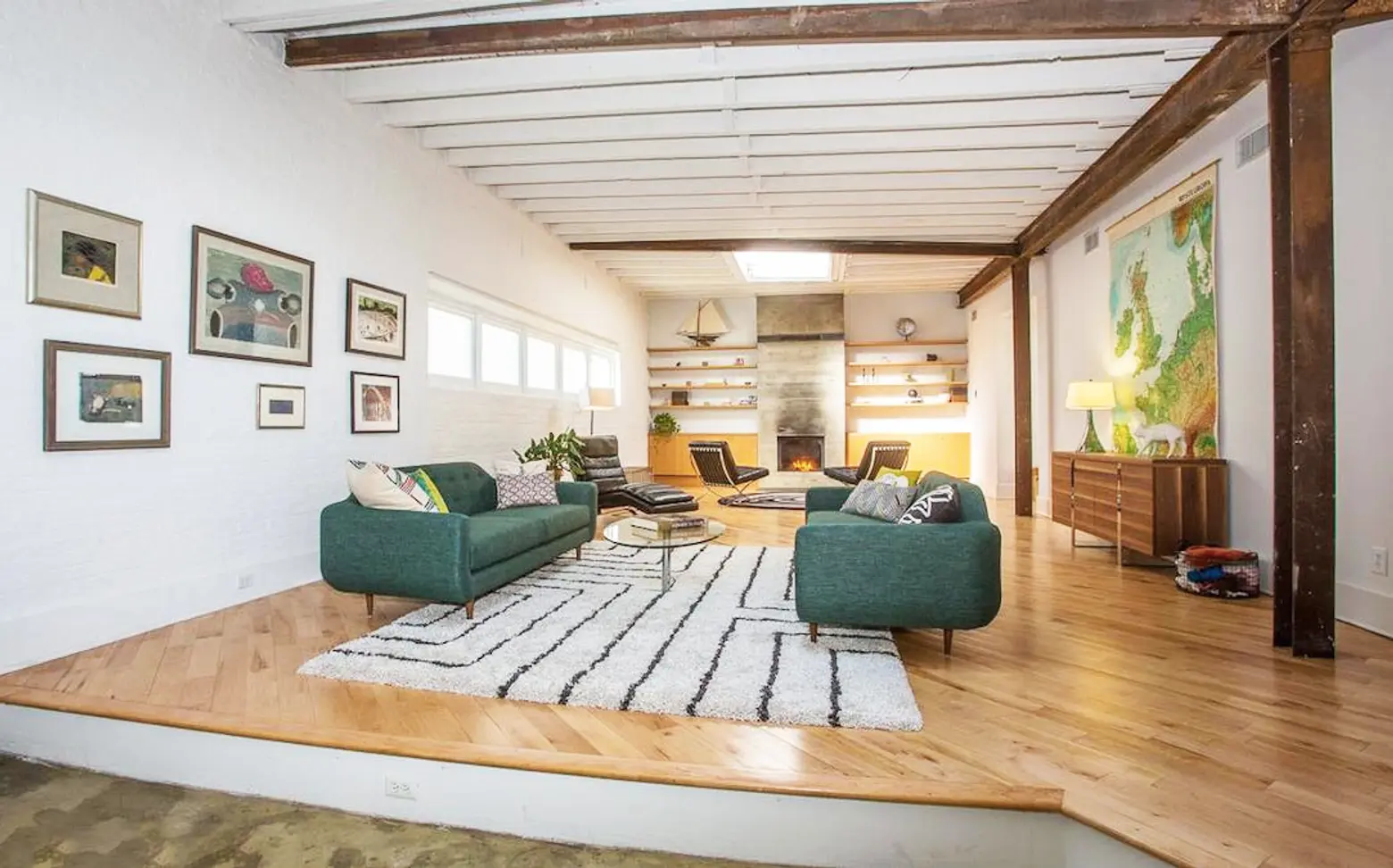

The master suite has a large custom cedar-lined walk-in closet, and an en suite bath. There’s also a view of the planted side garden. The second room also overlooks the garden, and sits across the hall from another full bath. There is space for a third bedroom if you want to take a portion of the garage.
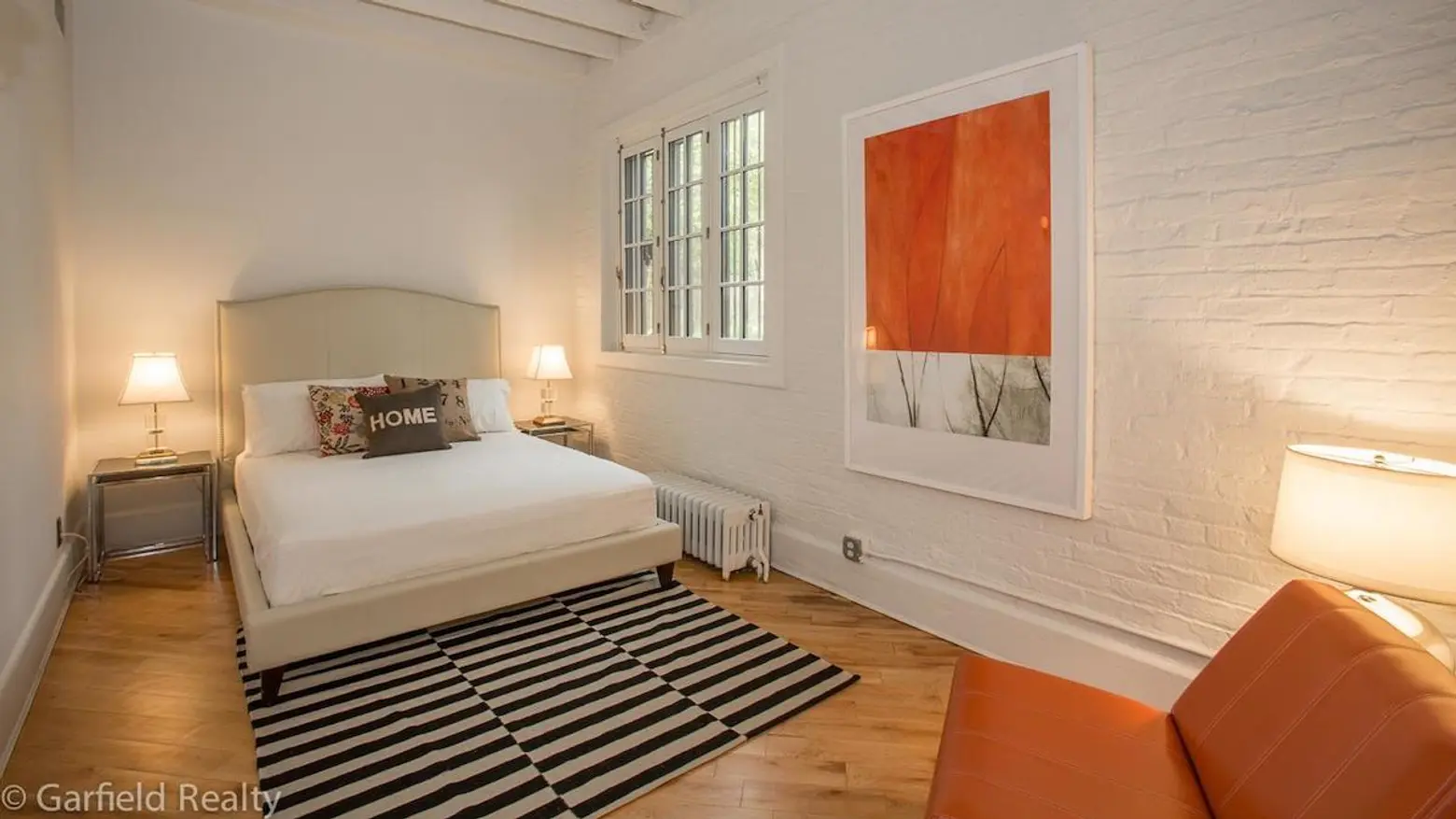
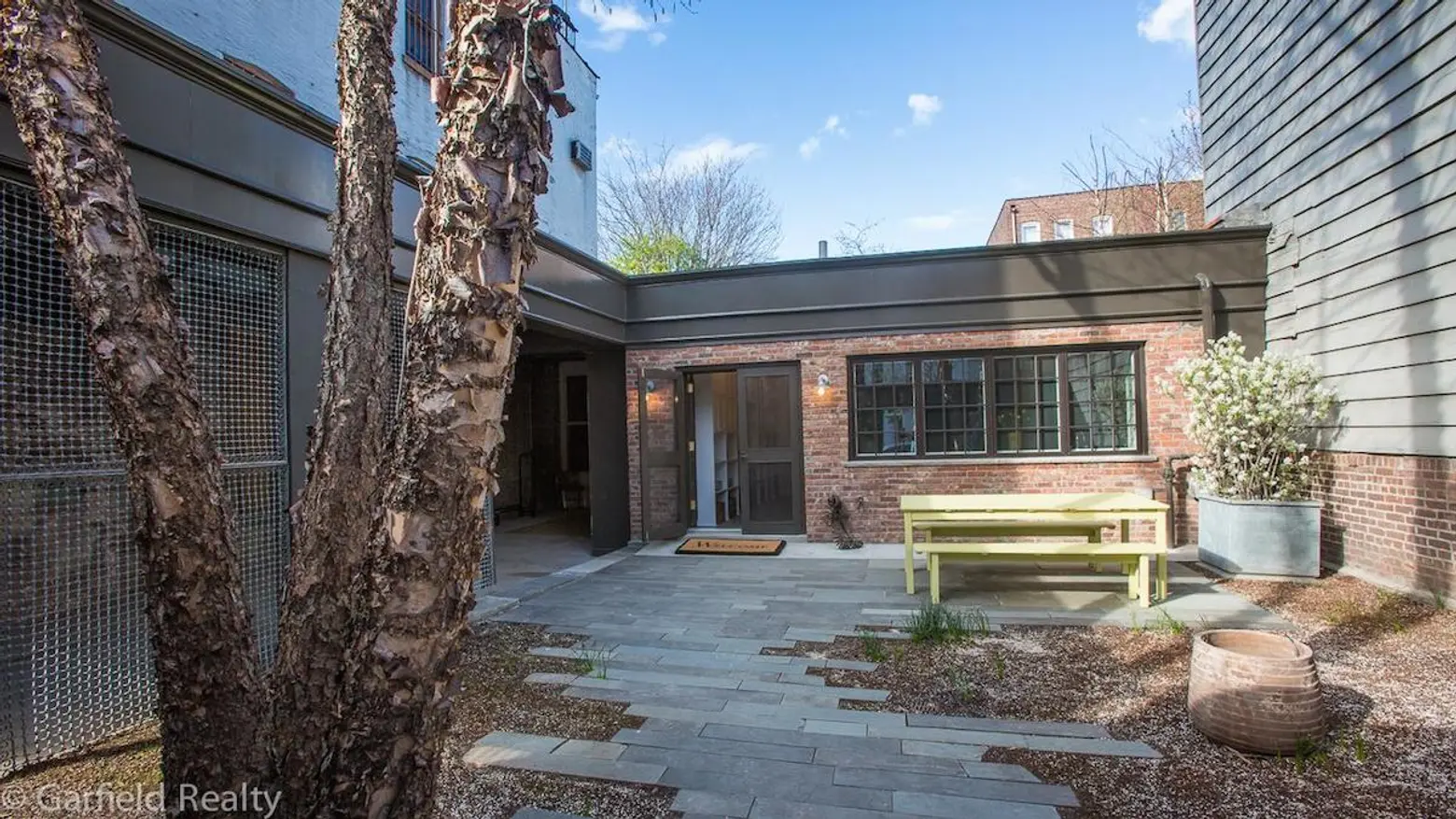
285 20th Street sits on an extra-wide 36 x 100-foot lot. The 750-square-foot side garden has a fountain and raised vegetable beds. You can build an additional 6,000 square feet onto the property, including building above the kitchen’s footprint. The home is close to South Park Slope’s restaurants, cafés, and boutiques.
[285 20th Street by Paul Paglia and Elizabeth Kohen of Garfield Realty]
RELATED:
- Mad for Modern: NYC Homes That Are Cooler Than Don Draper’s Park Avenue Pad
- Tour Andrew Franz’s Mid-Century Modern Glass-Walled Hideaway in Upstate New York
- WE Design’s Brownstone Renovation Melds the Old with Mid-Century Modern Touches
Photos courtesy of Garfield Realty
